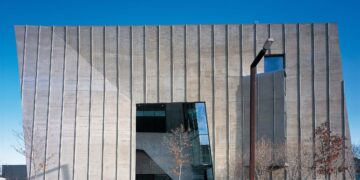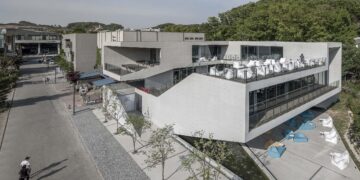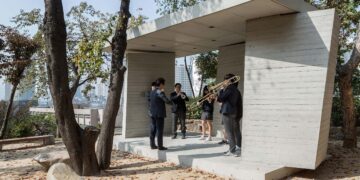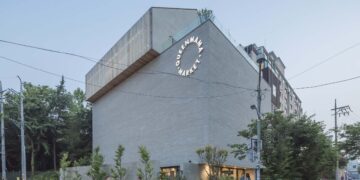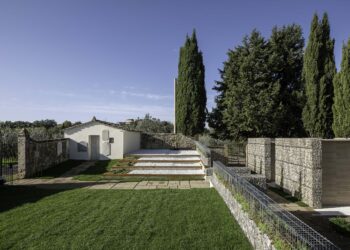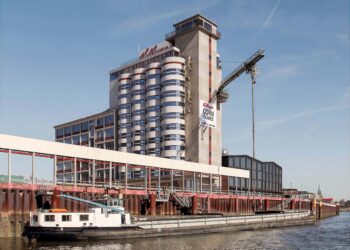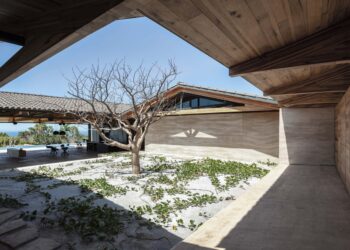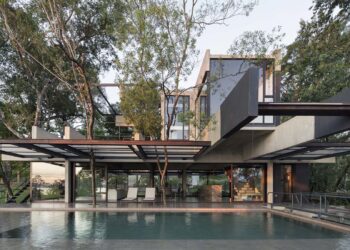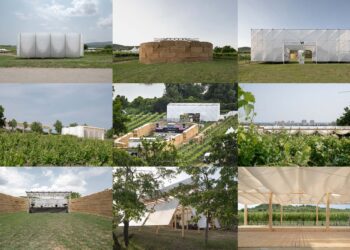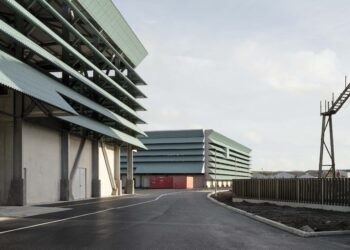Eco-friendly approach to natural heritage
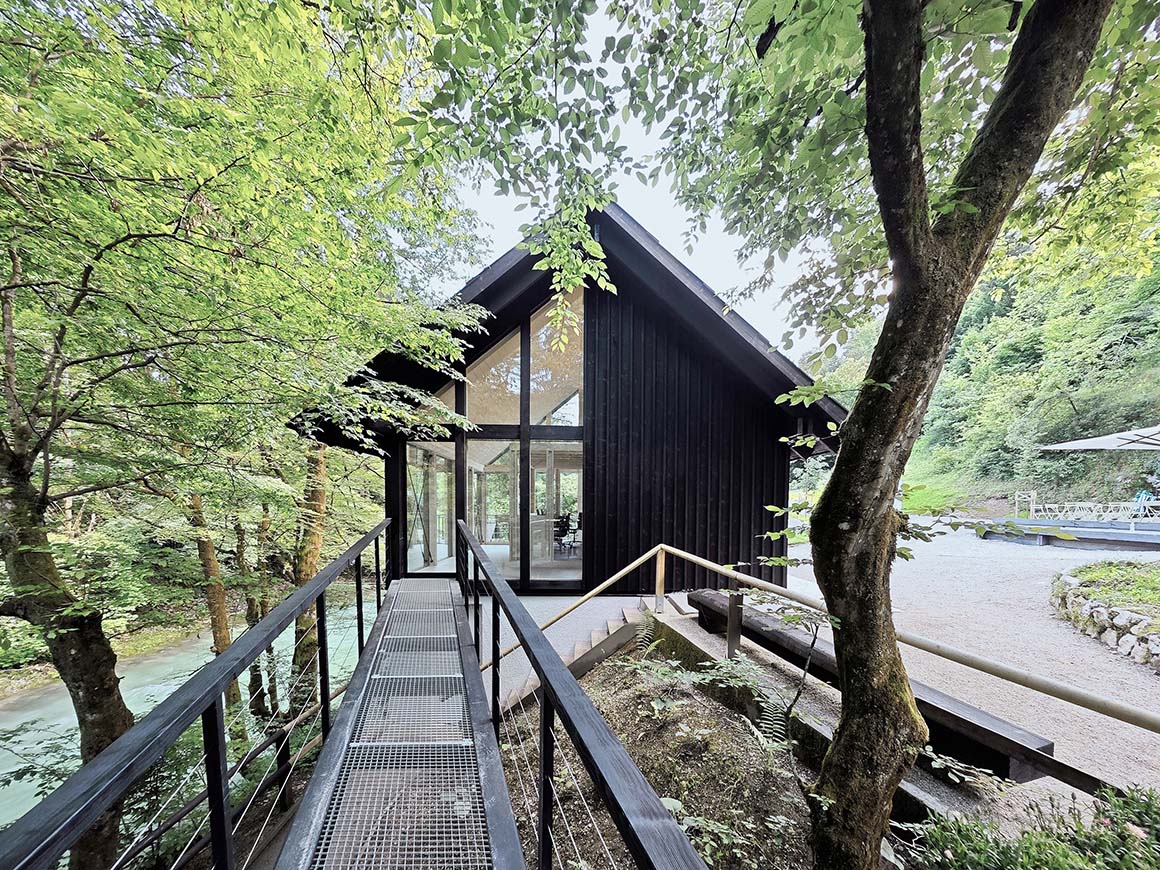
The Vintgar Gorge in Slovenia, where crystal-clear streams flow, remained an untouched natural treasure until the late 19th century. In the winter of 1891, a significant drop in rainfall lowered the water level of the Radovna River, opening a path into the gorge. The first explorers to set foot there were Jakob Žumer, the mayor of Gorje, and Benedikt Lergetporer, a photographer and cartographer. Their discovery revealed the gorge’s pristine beauty to the world. Due to the rugged terrain and turbulent waters, the construction of safe paths and footbridges followed, and the gorge officially opened to the public on August 28, 1893. Since then, the Gorje Tourist Association has managed the gorge. Today, the canyon is designated as a natural reserve.
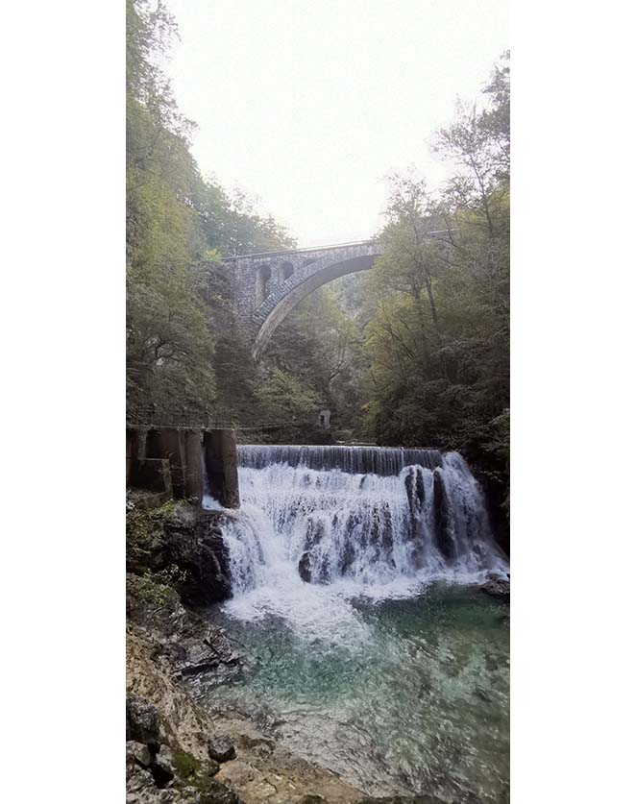
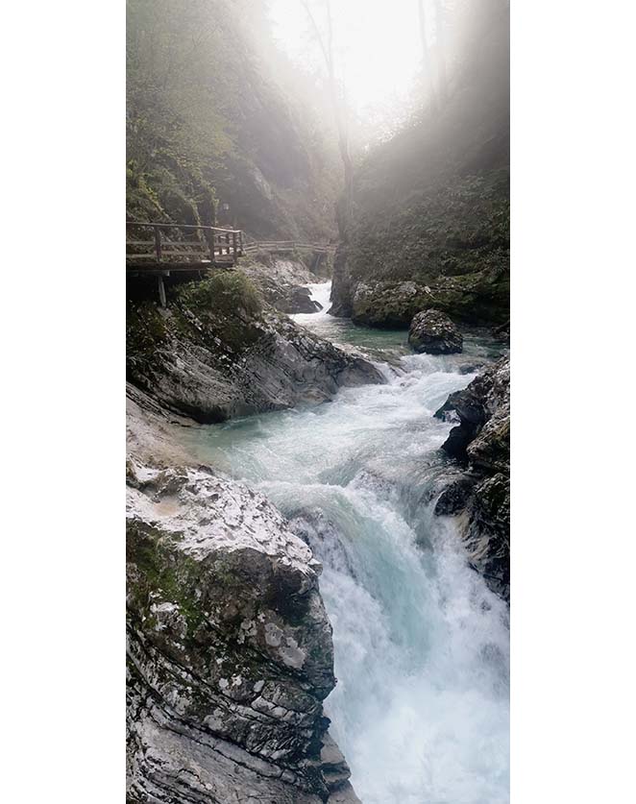
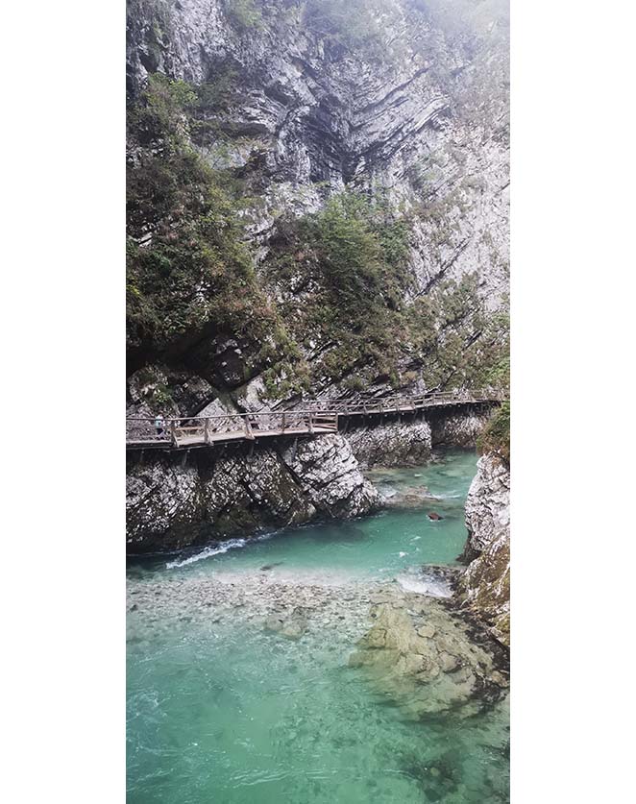
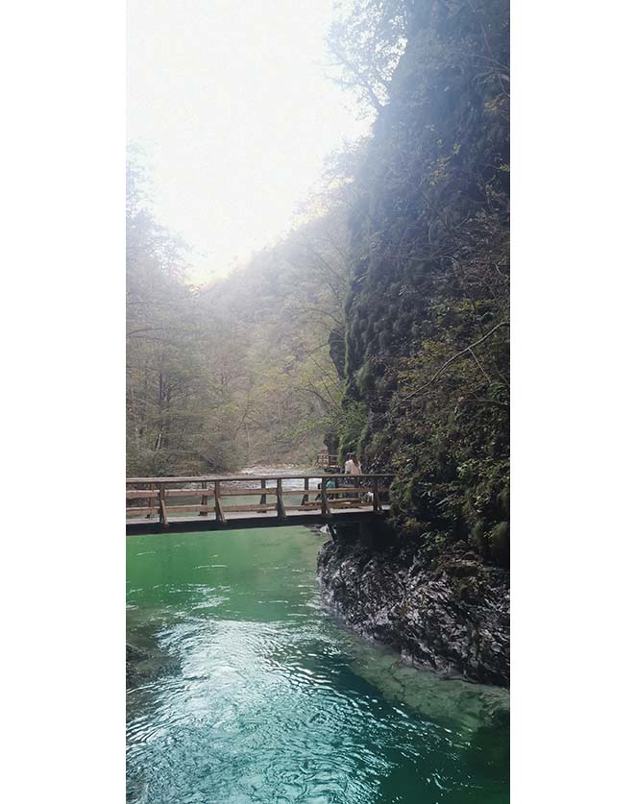
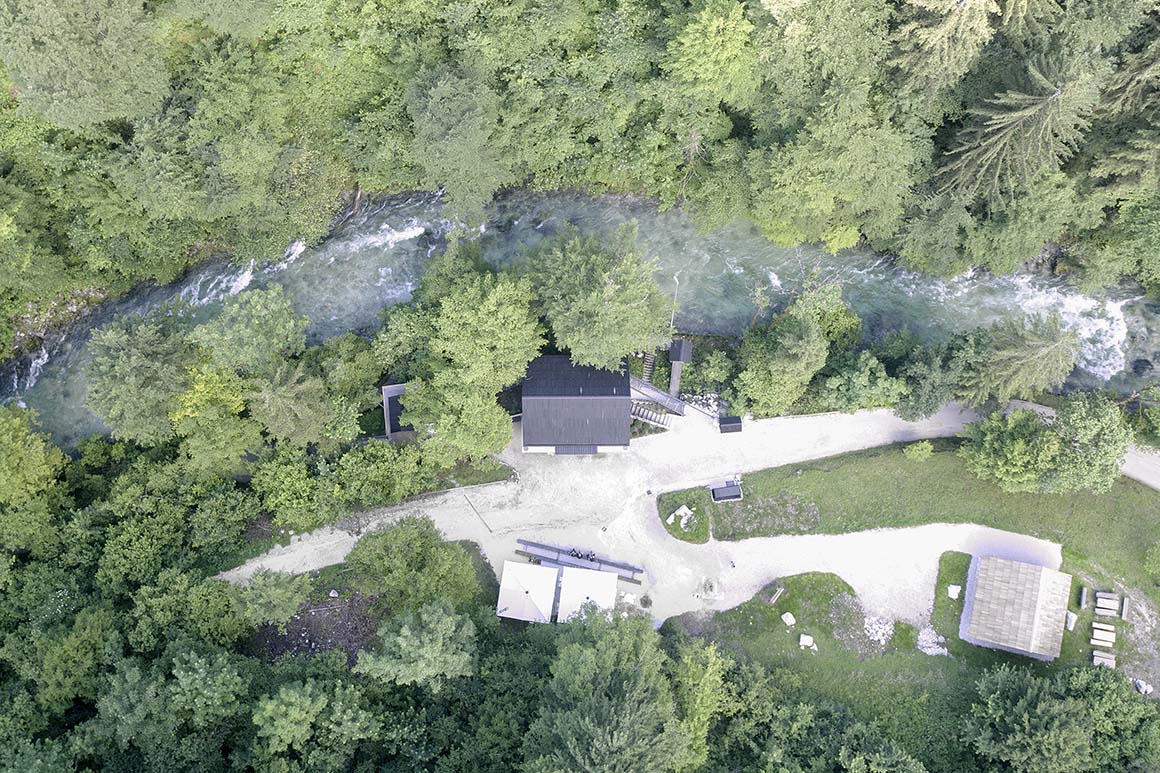
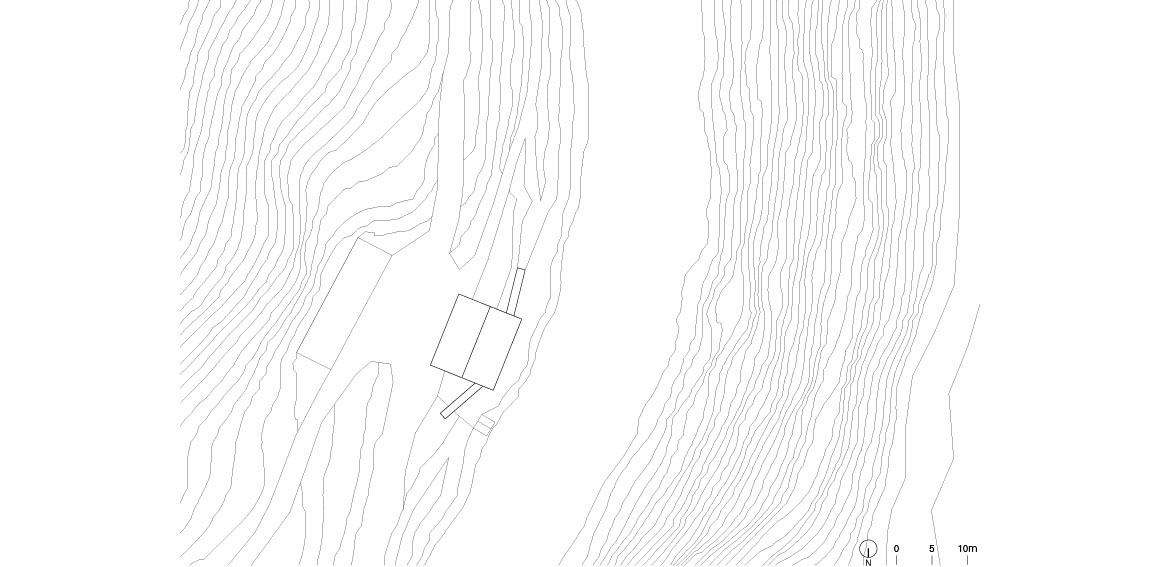
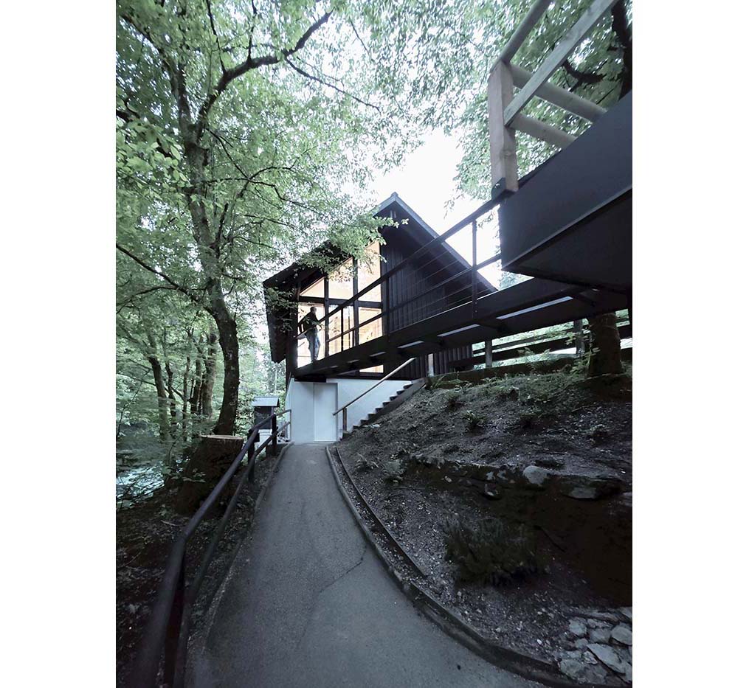
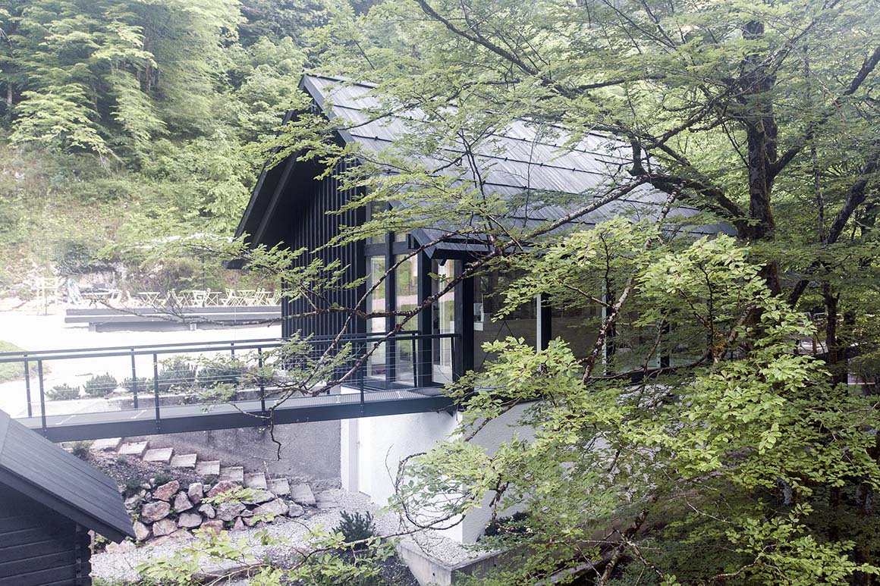
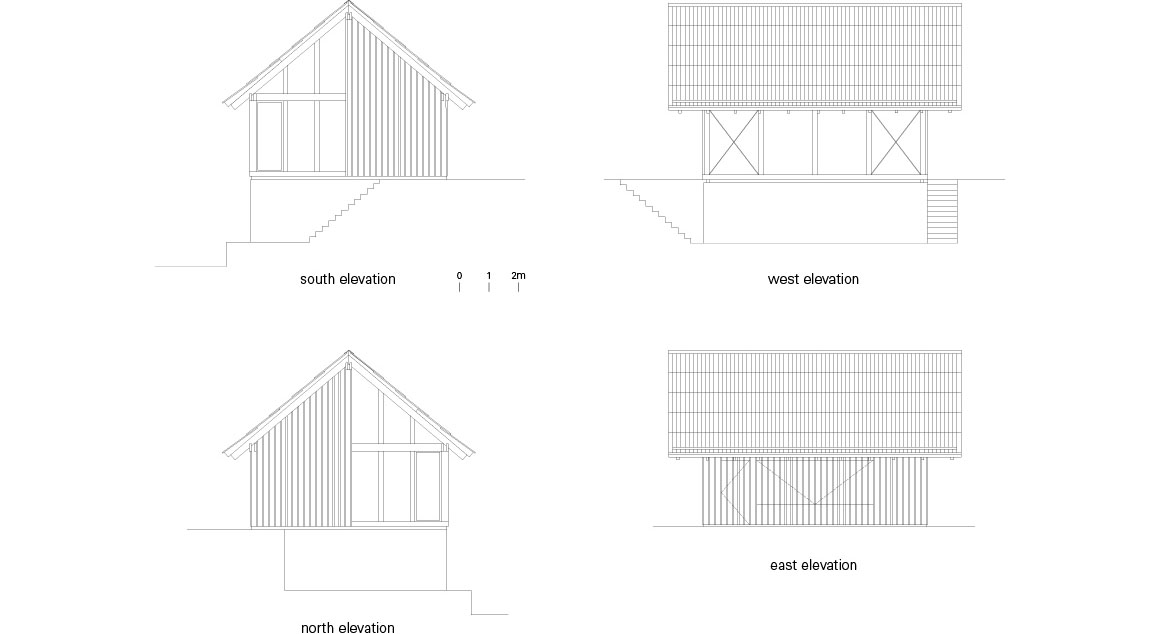
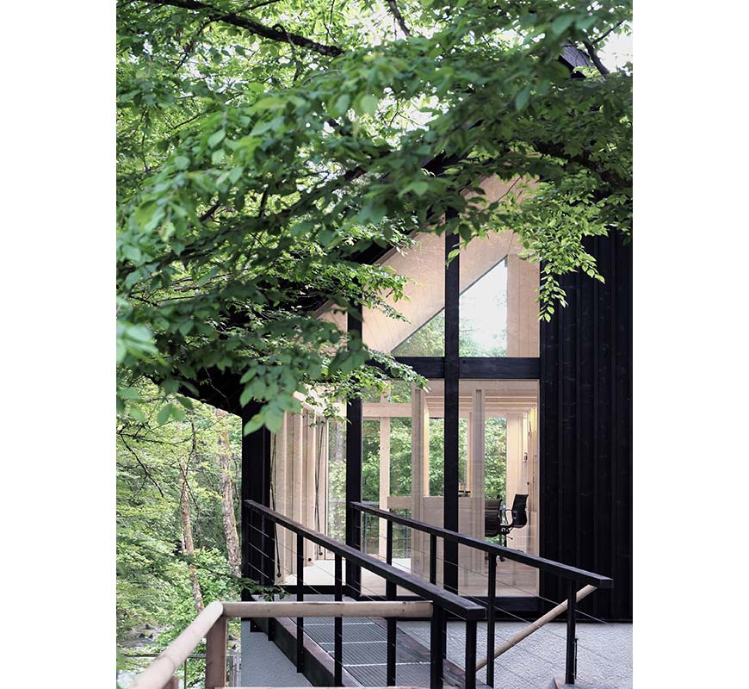
In recent years, the number of visitors to Vintgar Gorge has surged dramatically, reaching up to 6,000 people per day during peak season. Like many other famous tourist destinations worldwide, the gorge faced significant challenges. The Gorje Tourist Association developed a ten-year business and management plan to find a sustainable way to manage the gorge. In 2019, a one-way route system was introduced to reduce congestion. Following the COVID-19 pandemic, daily visitor numbers were capped at 2,290, with a limit of 245 people allowed in the gorge simultaneously. To support this change, an online ticket reservation system was implemented.
These groundbreaking efforts represent a significant advancement in natural heritage management at a national level. At the site, the parking lot was relocated away from the entrance and a shuttle electric bus was operated to improve accessibility. The existing cabin has been upgraded with a modern design. It retains its original structure, with a brick foundation at the bottom, but uses environmentally friendly materials and techniques, such as the transformation of half of the exterior walls into a transparent structure, which seamlessly connects the interior space with the natural environment. The windows are filled with blue views of the Radovna River.

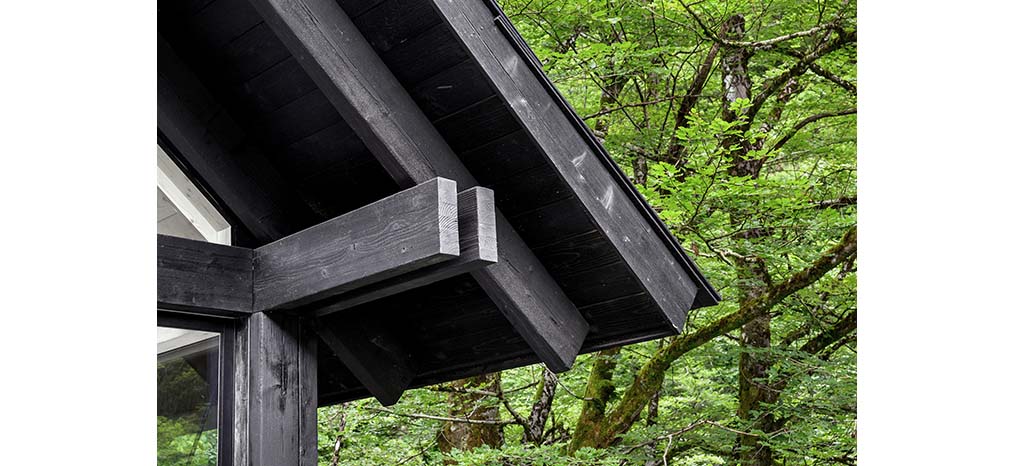
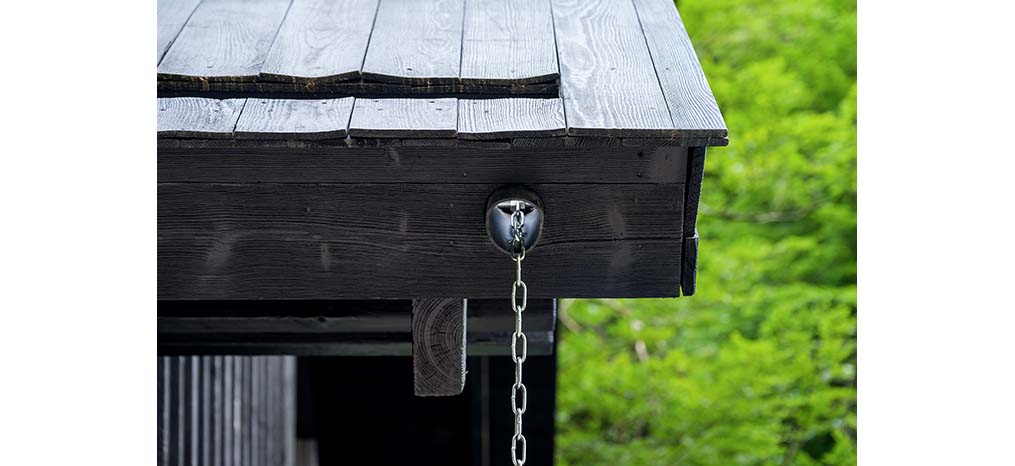

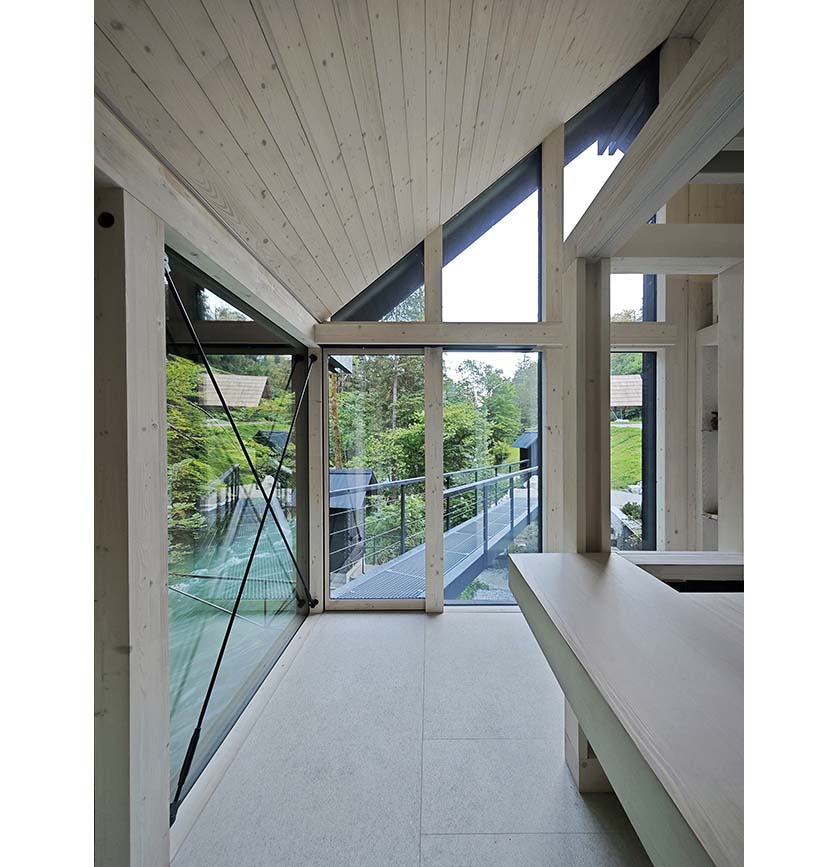
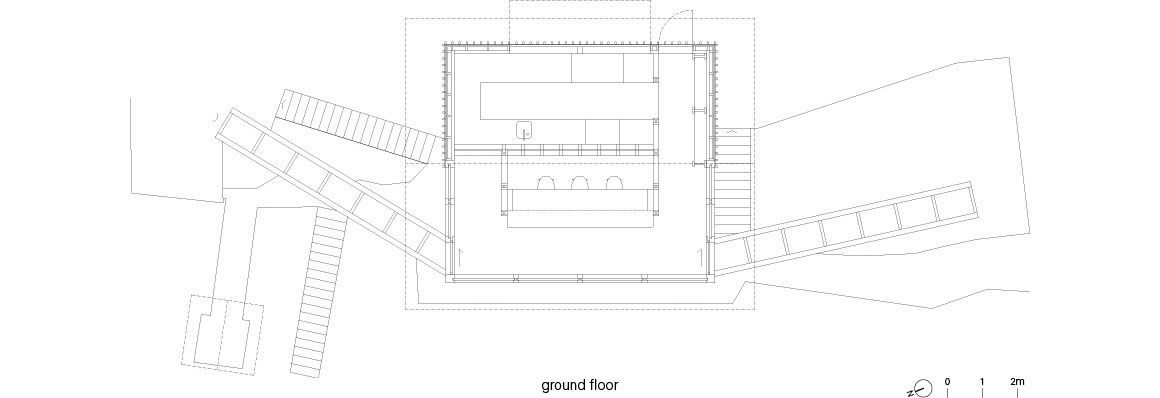
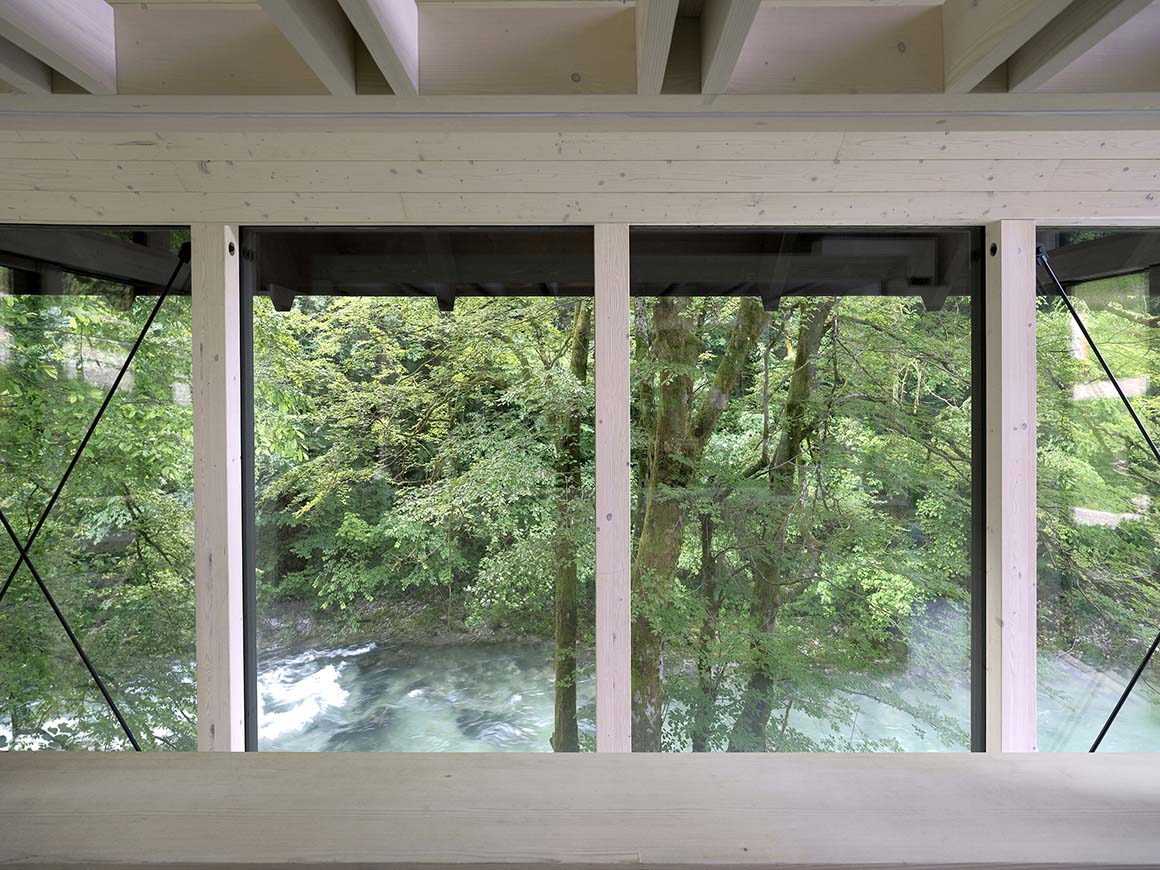
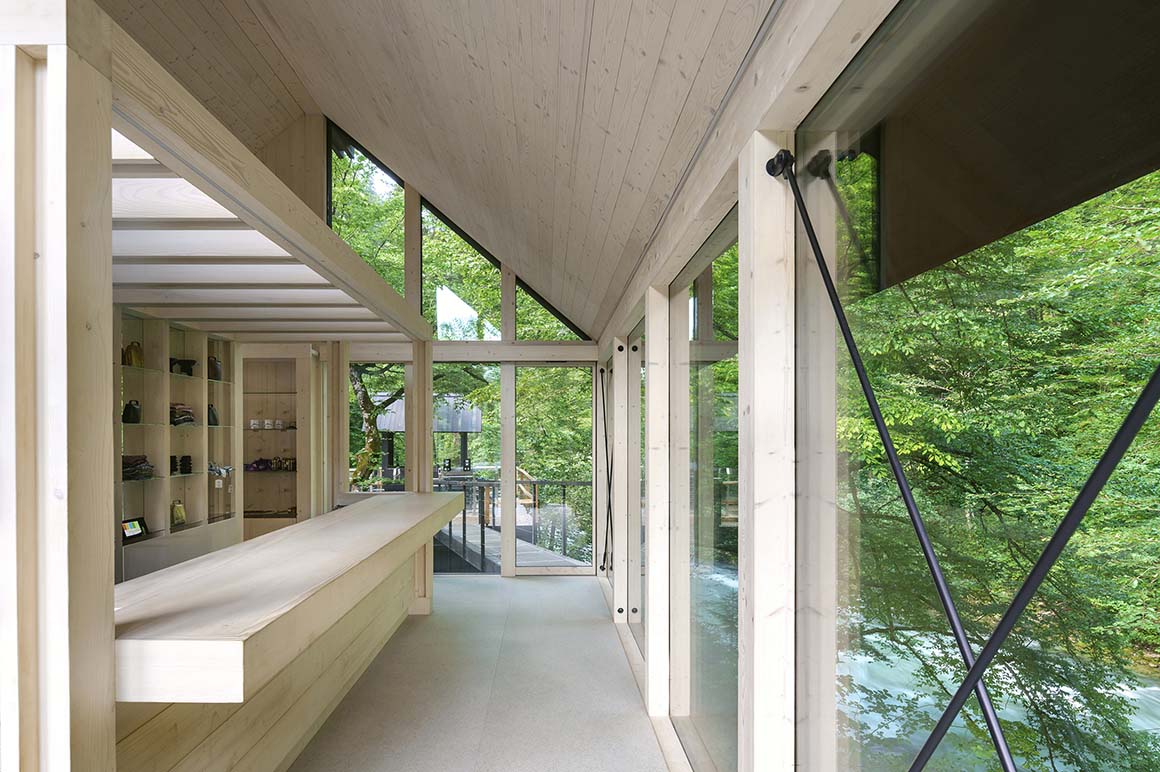
The wood used is spruce and beech from Slovenia, processed without glue or chemicals. The exterior wood cladding is carbonized and coated with natural pine resin to make it waterproof. This is a traditional technique used in ancient Persian and Viking times to build ships and has been revived in modern times as an ecological and natural way to protect the wood. In contrast to the dark exterior, the interior is made of larch wood to create a warmer atmosphere. The vertical language of the columnar structure is emphasized in the spaces with shelves and sales tables. The building’s surroundings were carefully designed with minimal environmental disruption. Efforts to mitigate the ecological impact of visitors have ensured that the gorge‘s unique geological features, along with its 600 species of plants and diverse wildlife, are preserved. This thoughtful approach allows visitors to experience this extraordinary natural heritage while maintaining its delicate ecosystem.
Project: Vintgar Gorge / Location: Vintgar Gorge, Slovenia / Architect: OFIS Arhitekti / Project team: Rok Oman, Spela Videcnik, Amadej Mravlak, Andrej Gregoric / Technical engineering: Ekoart / Contractors: Ekoart, Mizarstvo Ovsenik, Gradbeništvo Franc Novak / Client: PD Gorje / Program: entry terminal / Site area: 1,200m² / Bldg. area: 42m² / Design: 2023 / Completion: 2024 / Photograph: ©Janez Martincic (courtesy of the architect); ©Miran Kambic (courtesy of the architect); ©Tomaz Gregoric (courtesy of the architect)

