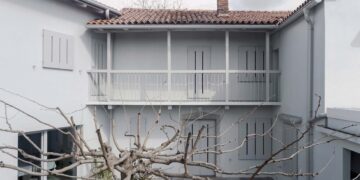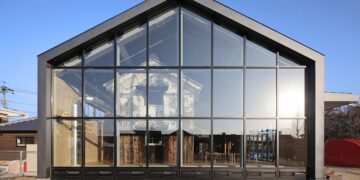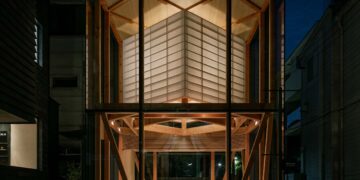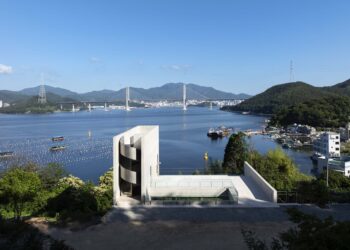Gently reflect and conform to the land

The building’s roof takes on the form of wings spread wide, as if ready to soar towards the mountain ridge at any moment. The straight, extended roofline is sharp. In front of the building, another space sits low, gently continuing along the land to the left and right.
This is a café and residence located in Ganghwado, the hometown of the client. The site is flanked by mountains in the front and back, with a small stream flowing between them, creating a landscape where mountains and water interweave.
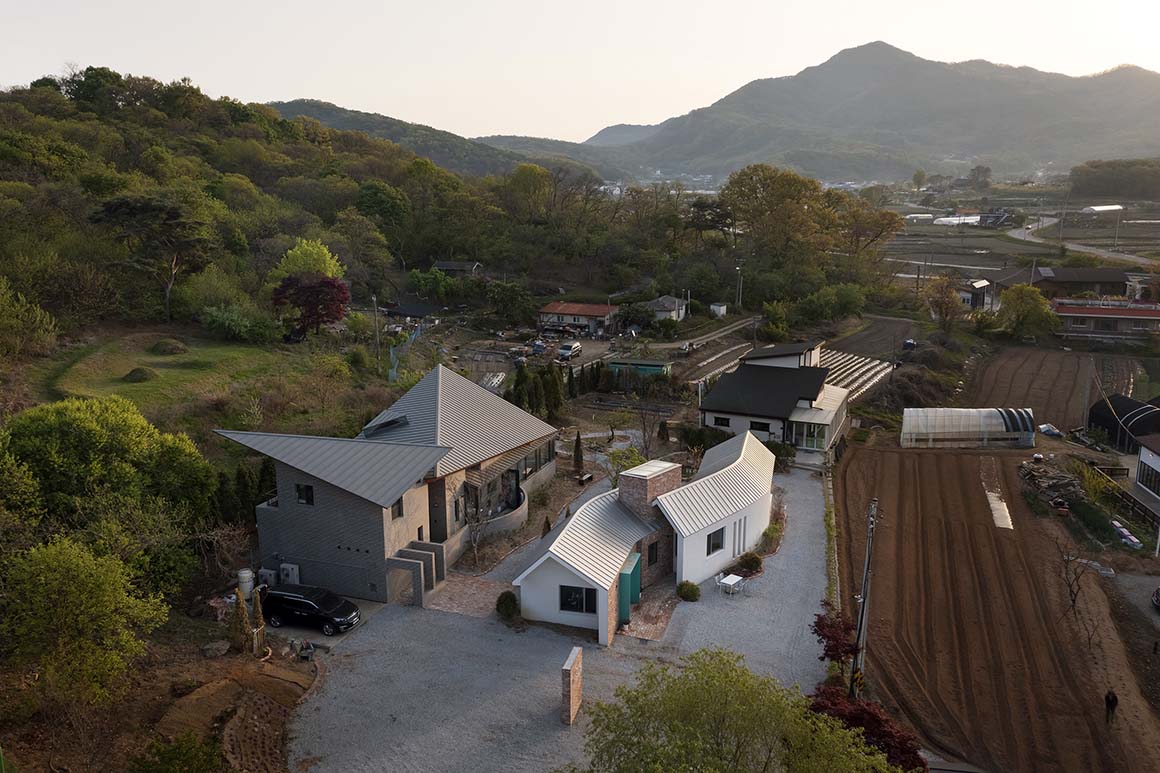
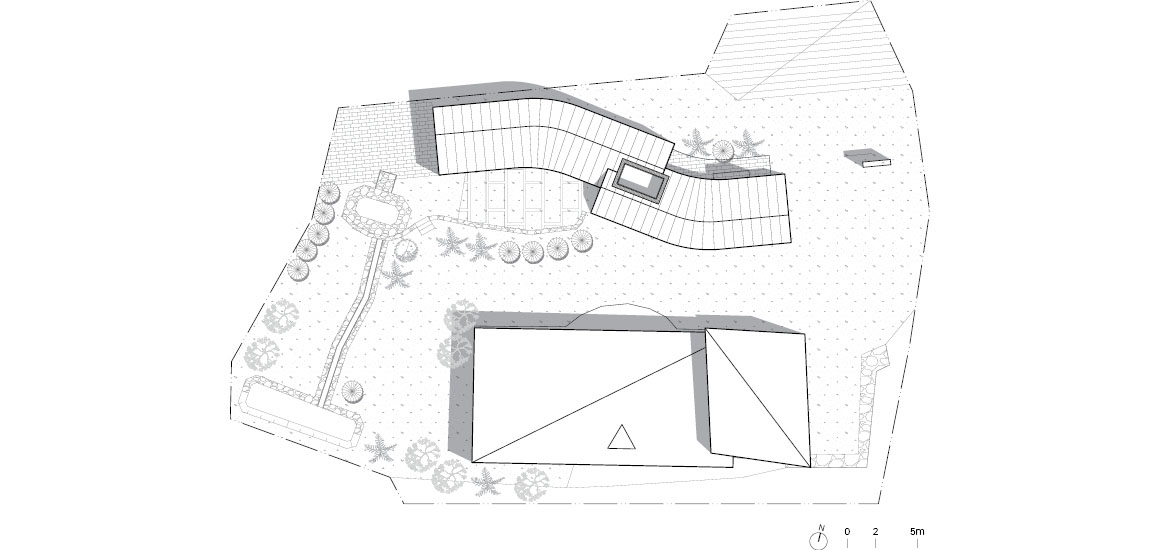
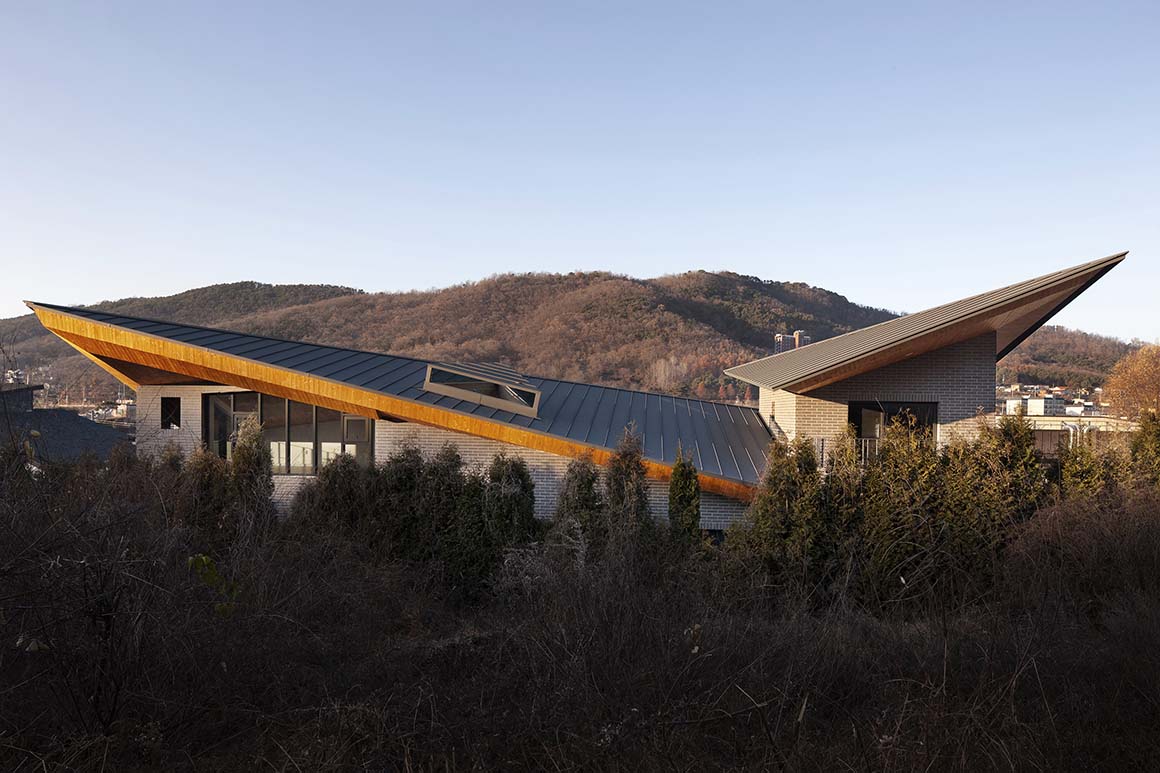
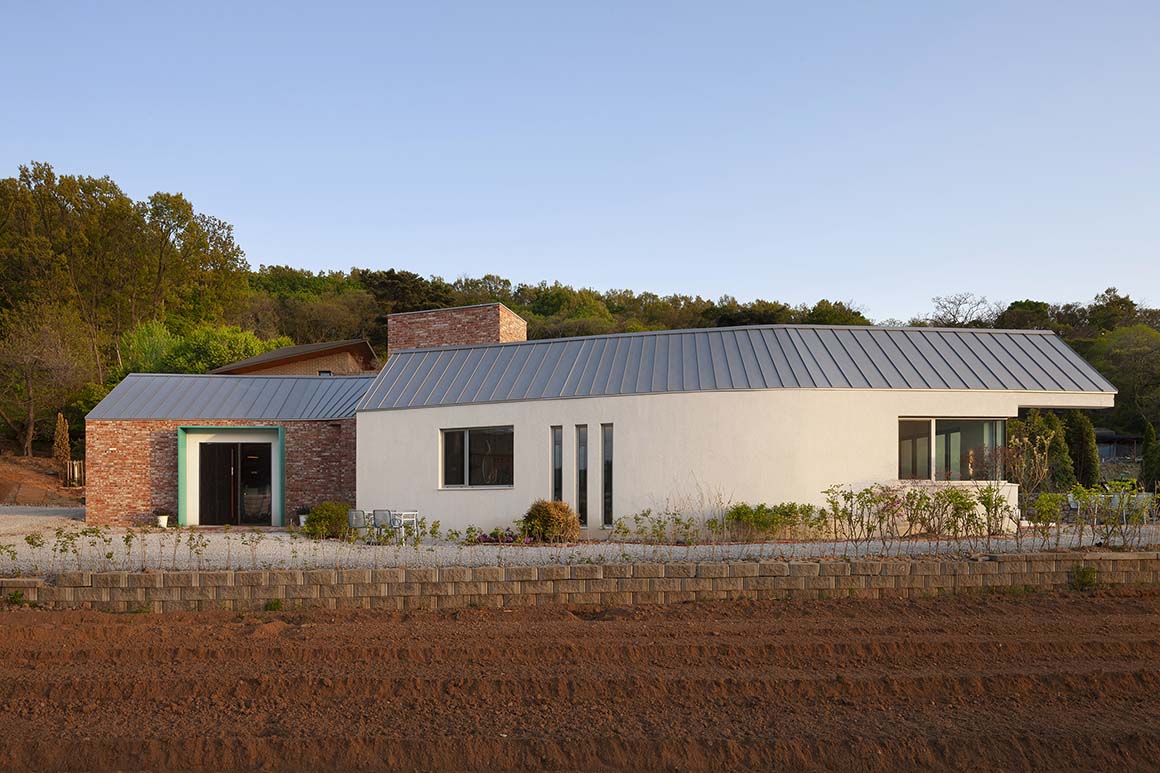
The residence, positioned close to the mountain, spreads its wings boldly. The composition of vertical and diagonal lines atop the horizontal plane creates a dynamic feeling, similar to the flowing mountain slopes. In contrast, the interior layout is simple despite the exterior’s complexity. From left to right, it houses a guest room, family room, living room, and private bedrooms. At the center is a triangular space with a high skylight, serving as a bathroom. The staircase to the second floor wraps around this area. This arrangement, with a vertical staircase on a horizontal layout topped with a diagonally structured roof, gives the entire building a sense of movement and dynamism.
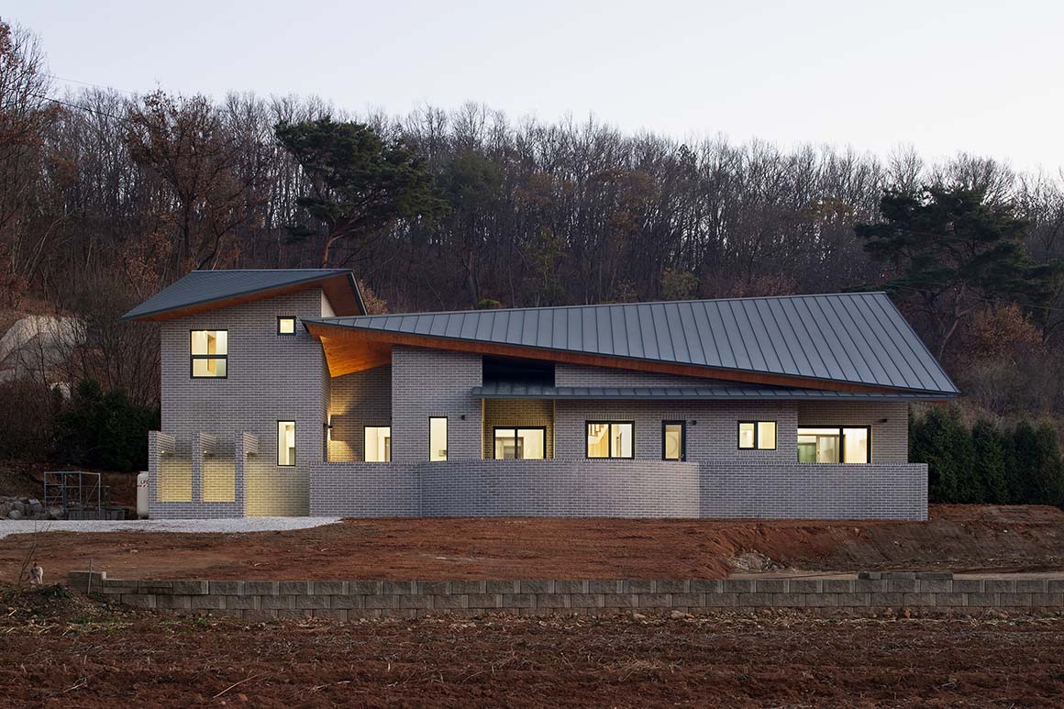

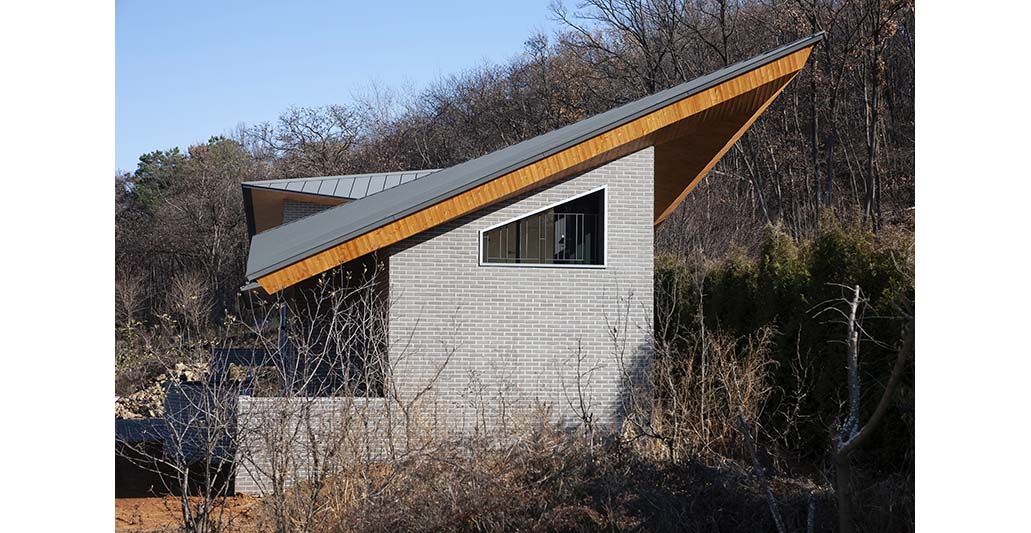
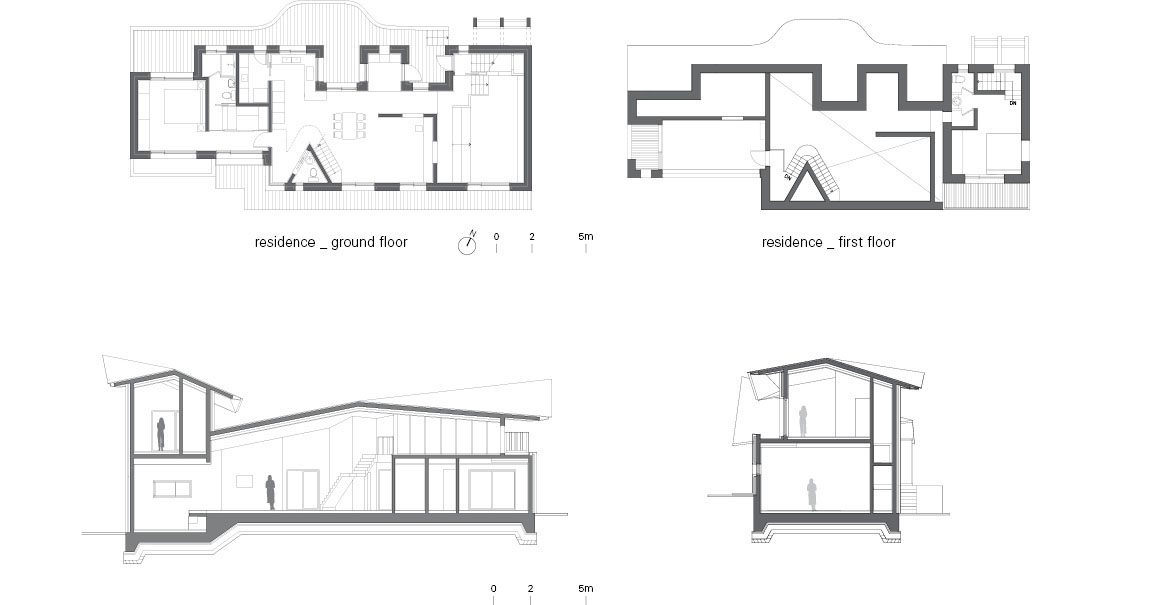
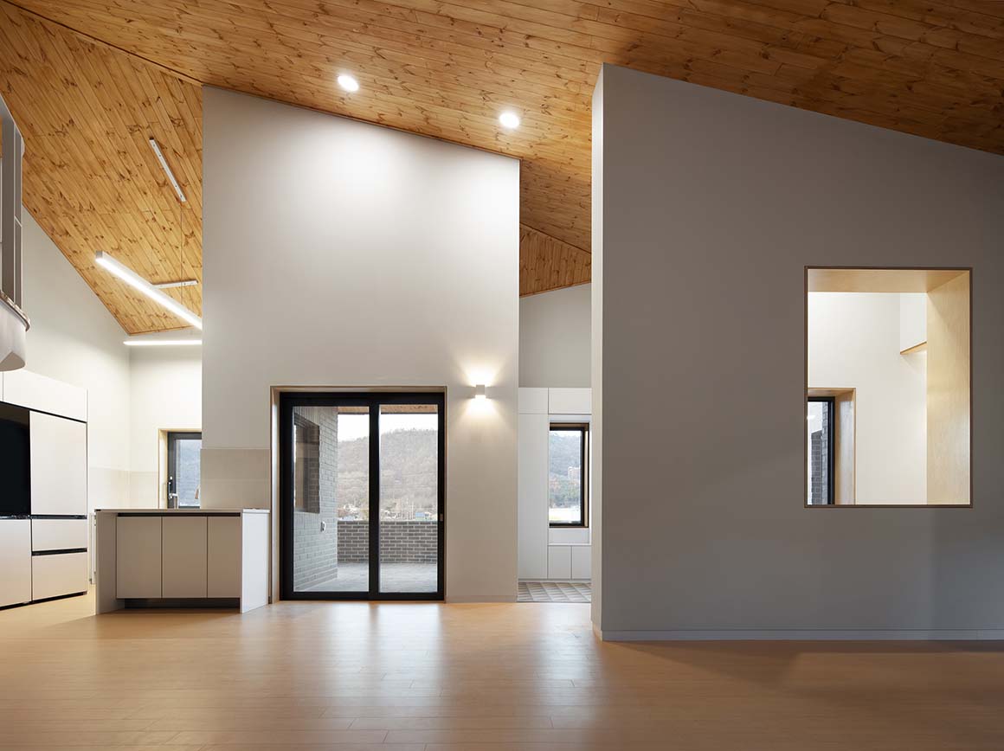
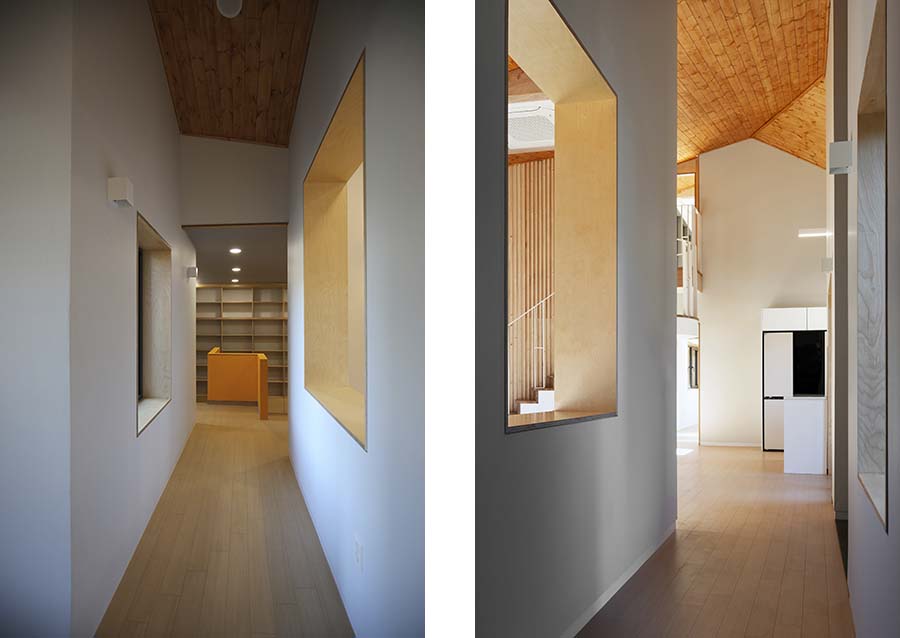
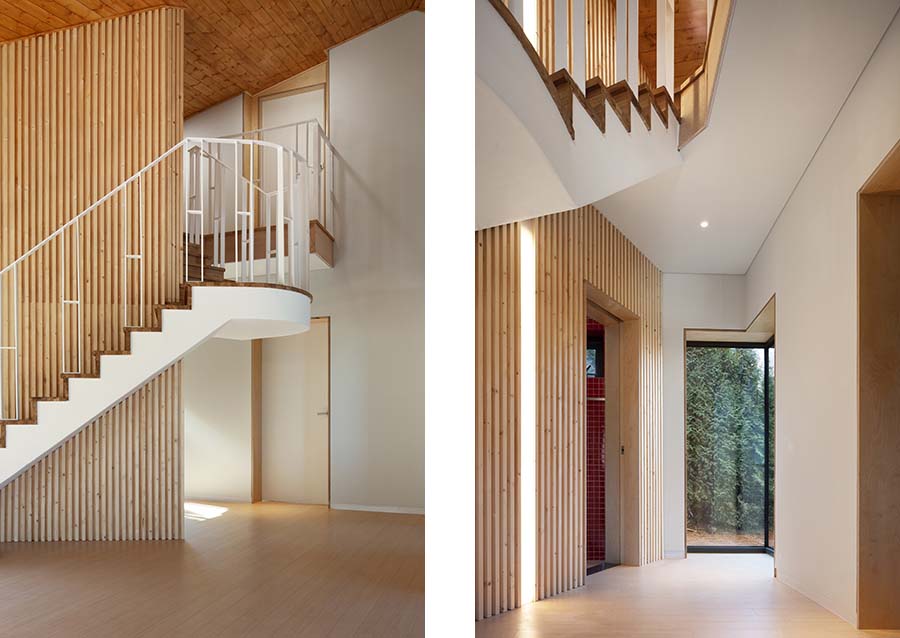
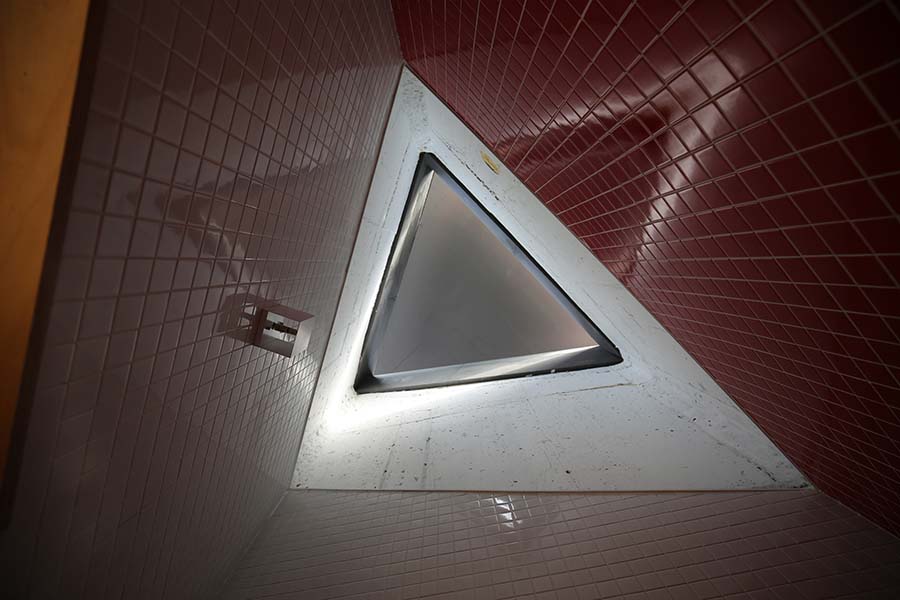
In contrast to the residence with its spread wings, a small stream-like space flows calmly right in front of it. This is a newly added café space, introduced one year after the house was built. A curved white space stretches along the elongated land, with a gabled roof covering it. At the point where two masses meet, a large skylight crowns a red brick wall embraced by white surfaces on both sides. This skylight captures the dazzling sunlight of Ganghwado, brightening the interior. Reflecting this design, a café is called ‘Moaro’ (from ‘mona’ + ‘arroyo’), with ‘arroyo’ meaning a small stream in Spanish.
Between the residence and the café, a quaint path runs like a tranquil space. The house, the path, and the café harmoniously blend with the landscape, reflecting the topographical hierarchy of mountains and water.
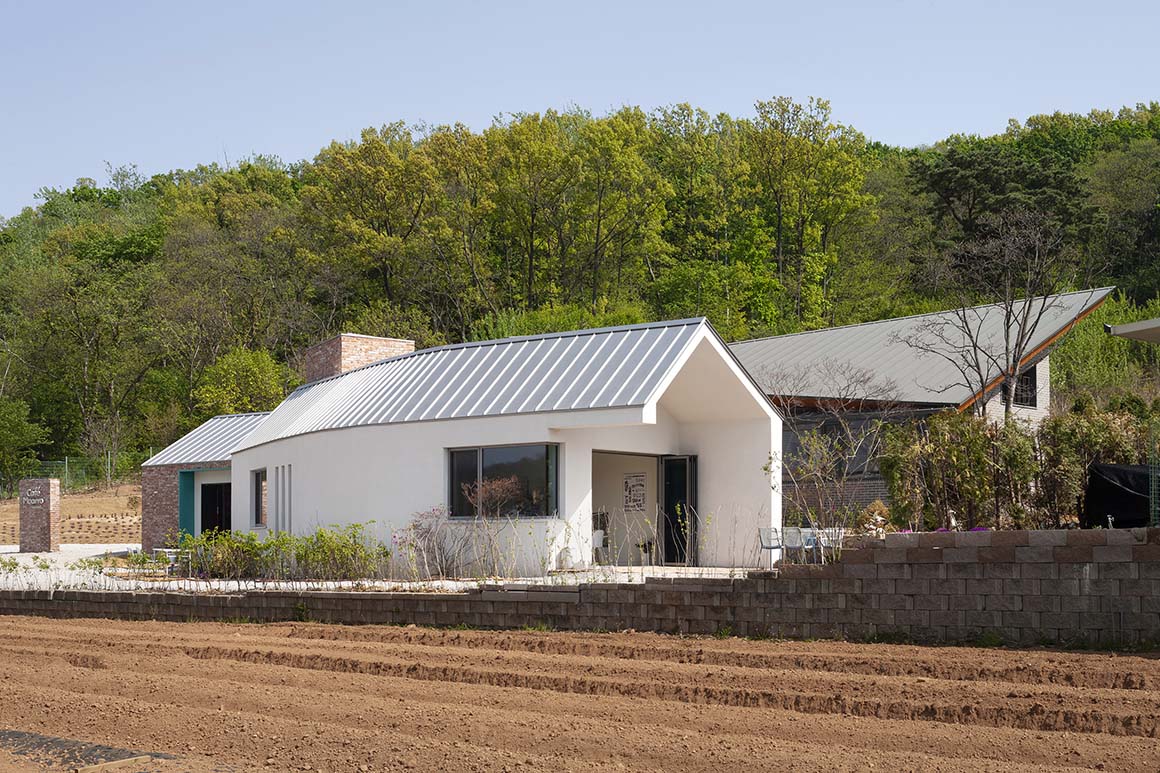
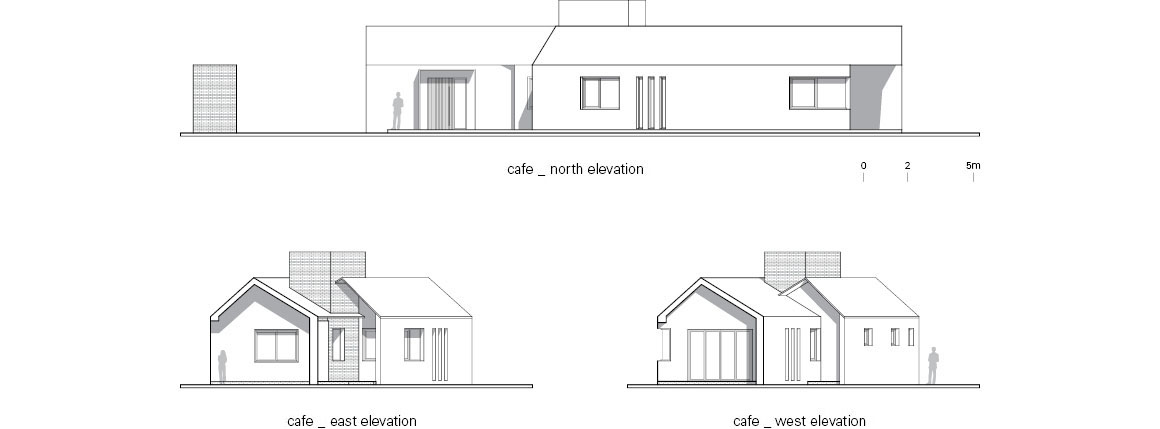
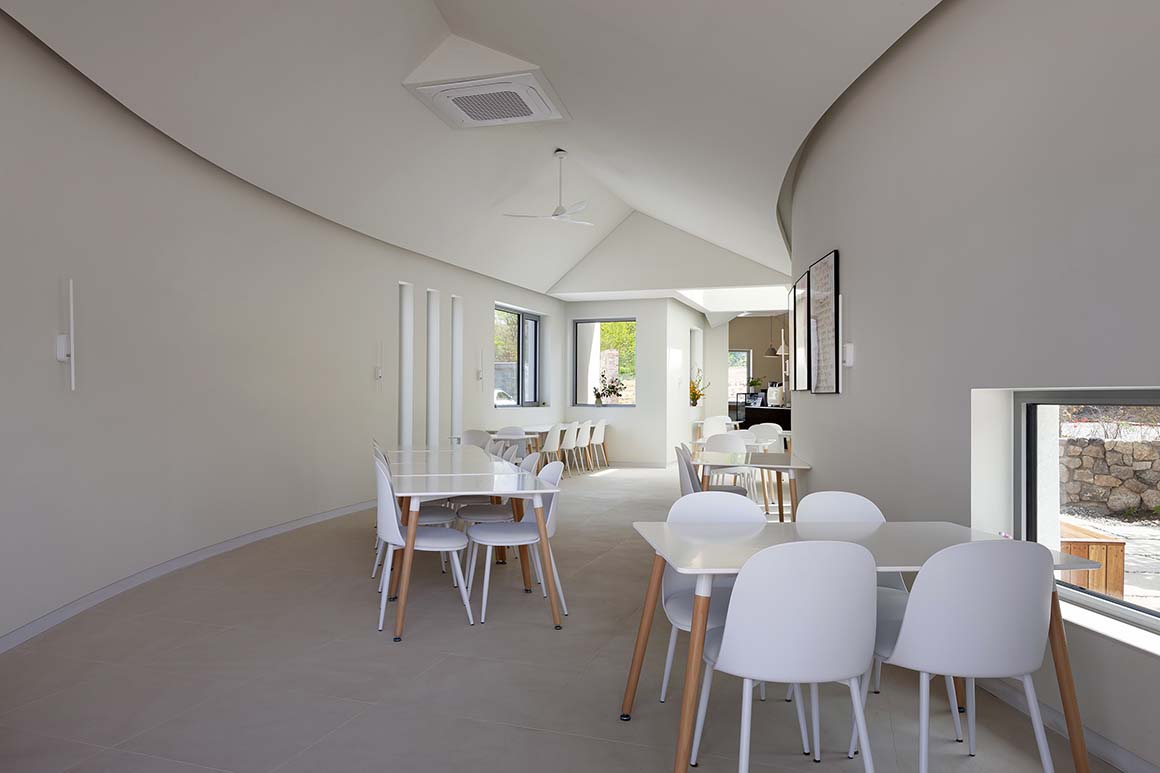
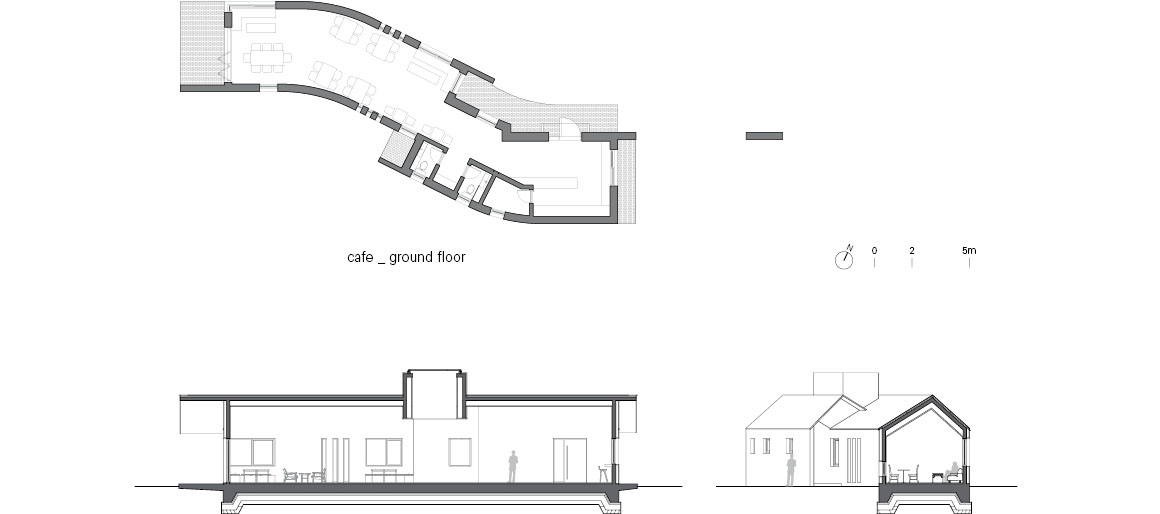
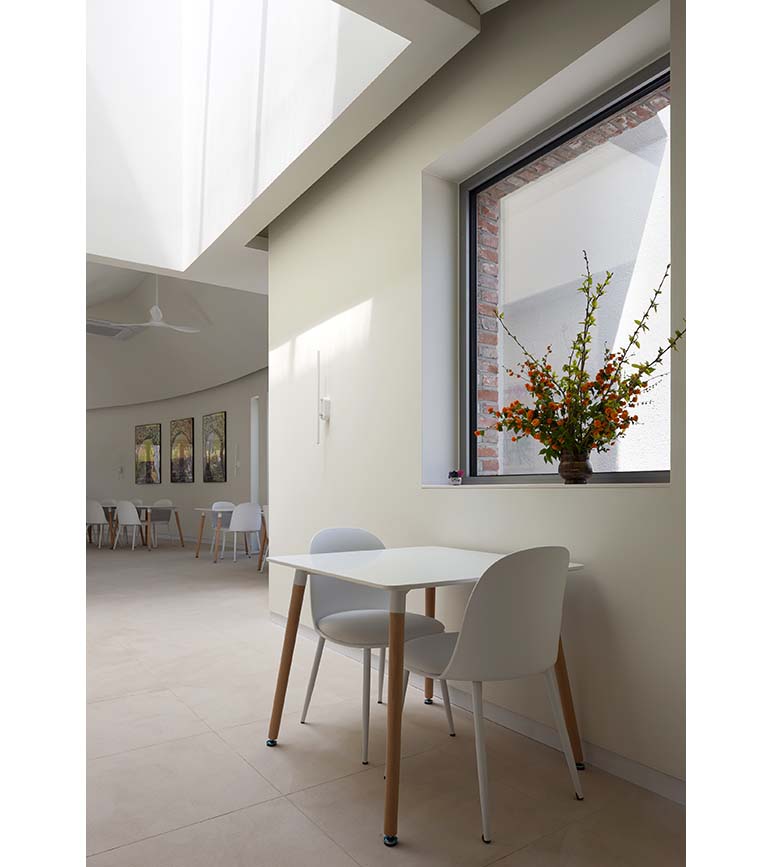
Project: The House With Four Wings / Location: Seonhang-ri, Seonwon-myeon, Ganghwa-do / Architect: Studio Gaon (Hyoungnam Lim, Eunjoo Roh) / Project team: Hyoungnam Lim, Eunjoo Roh, Son Seongwon / Use: Residence, Cafe / Site area: 1,398 m² / Bldg. area: 286.72 m² (Residence_170.28m²; Cafe_115.90m²) / Gross floor area: 301.45m² (Residence_185.55m²; Cafe_115.90m²) / Bldg. coverage ratio: 20.51% / Gross floor ratio: 21.56% / Bldg. scale: two stories above ground / Structure: Reinforced concrete / Exterior finishing: brick, STO / Completion: 2023 / Photograph: ©Youngchae Park (courtesy of the architect)








