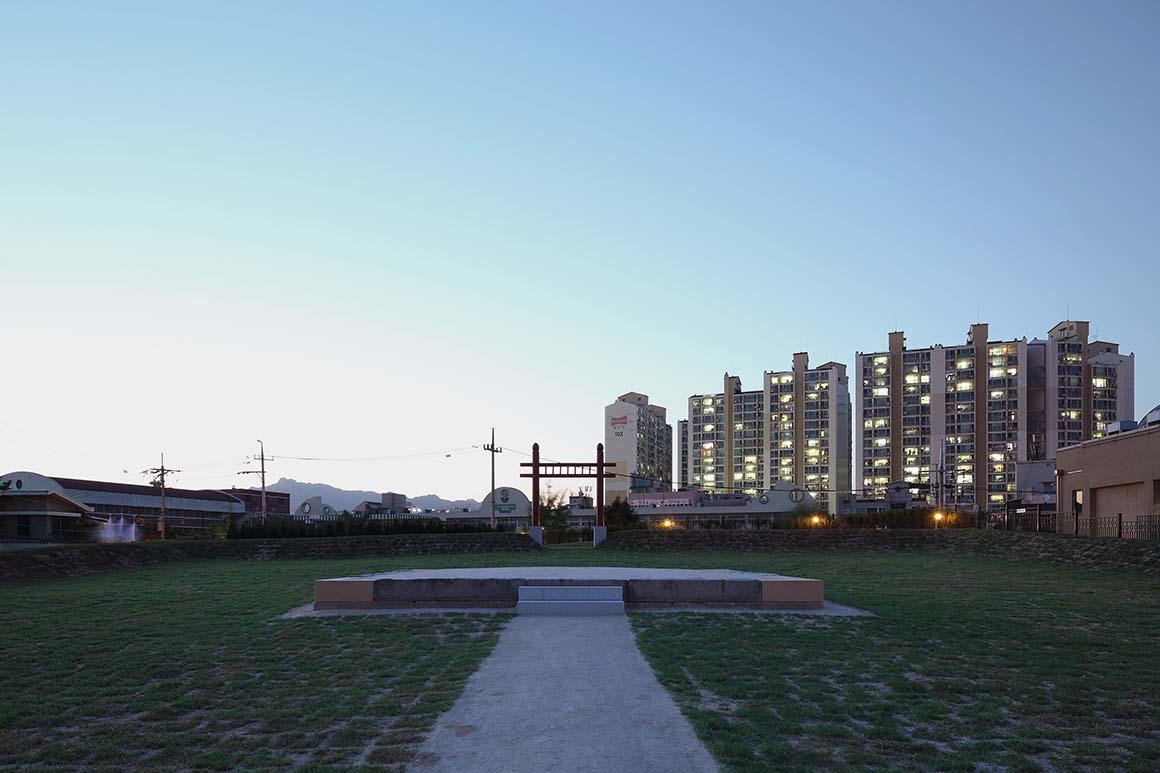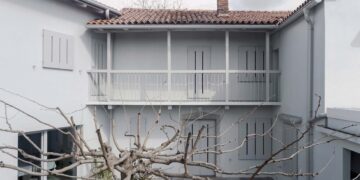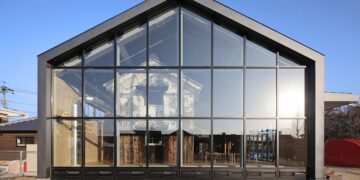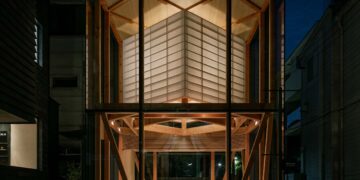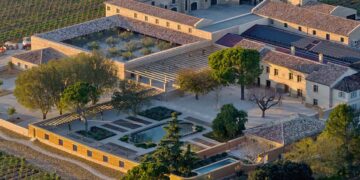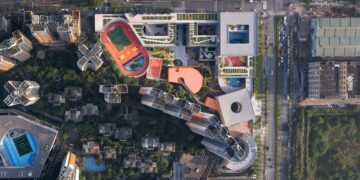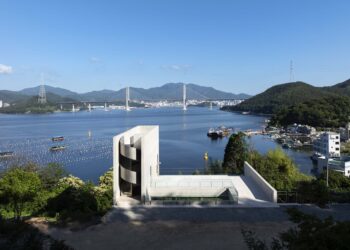Tradition and modernity meet through two layers
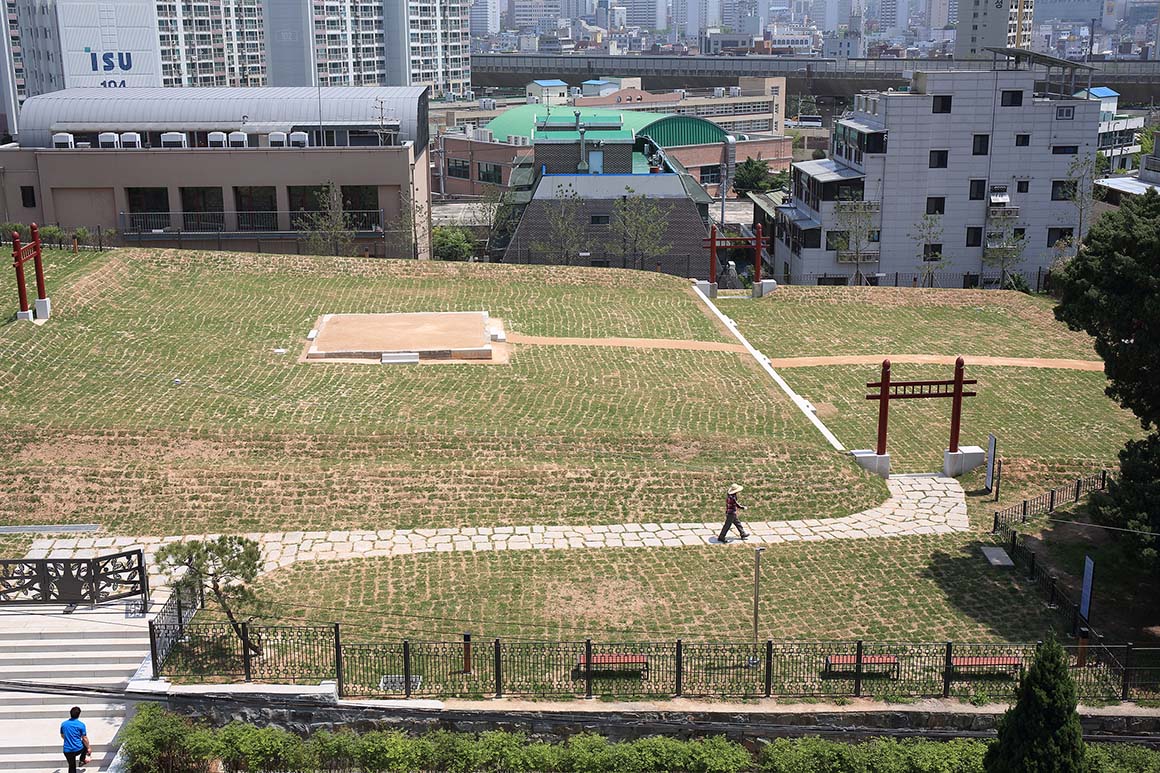
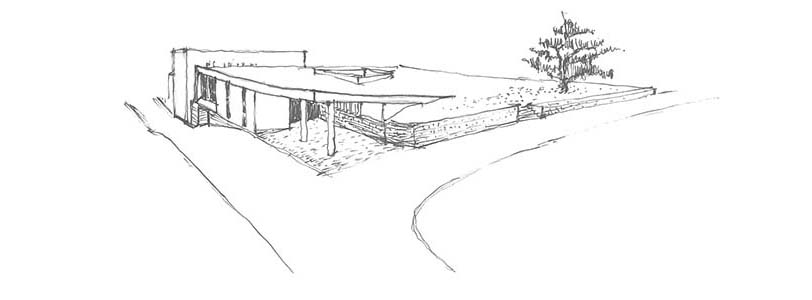
There has been a ritual passed down from the Silla Dynasty to Goryeo and Joseon eras in Korea. Kings of Joseon performed rituals to pray for good harvests and offered sacrifices to the gods of agriculture and grains. After offering the sacrifices, the king personally demonstrated plowing the fields. This event was called ‘Seonnongje,’ and it was one of the important national ritual ceremonies along with Jongmyo Jerye and Sajikje, which were also ancestral Korean rituals practiced for a long time. After the plowing, the meat soup served to the people was called ‘Seonnongtang,’ which is the origin of today’s seolleongtang. The ‘Seonnongdan’ located in the current area of Jegi-dong, Dongdaemun-gu ib Seoul, was a place where rituals were held for the people in the past.
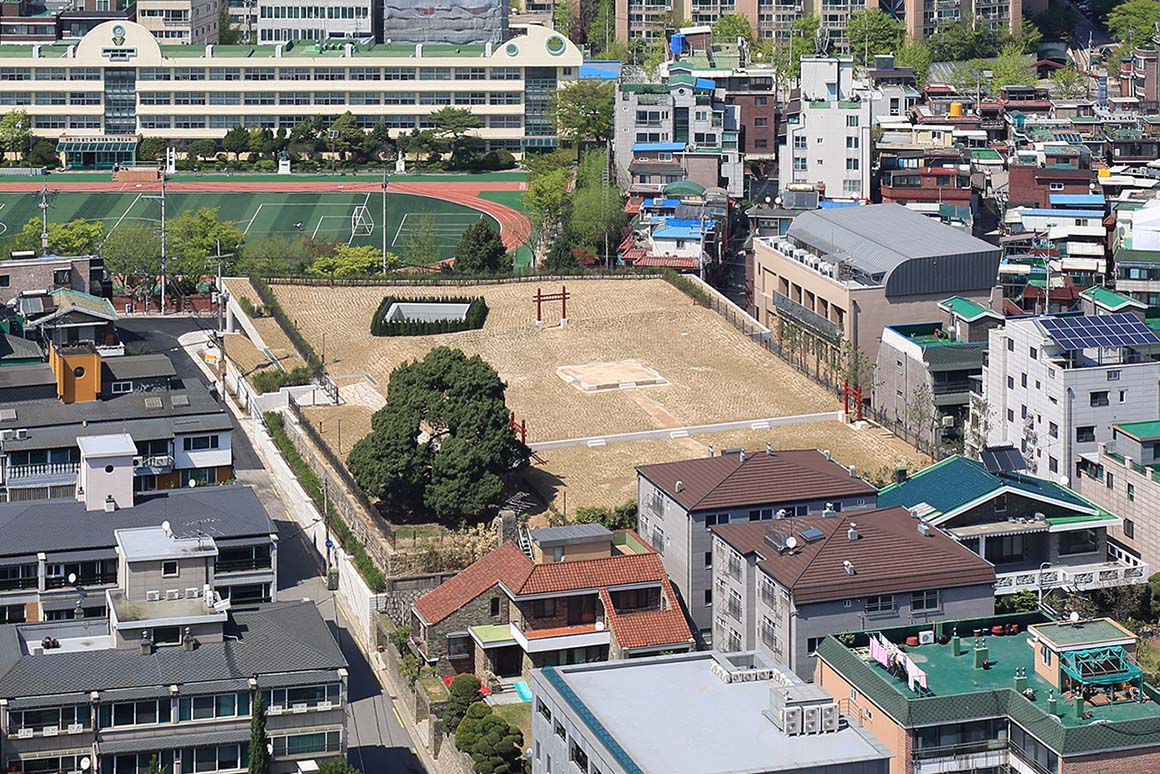

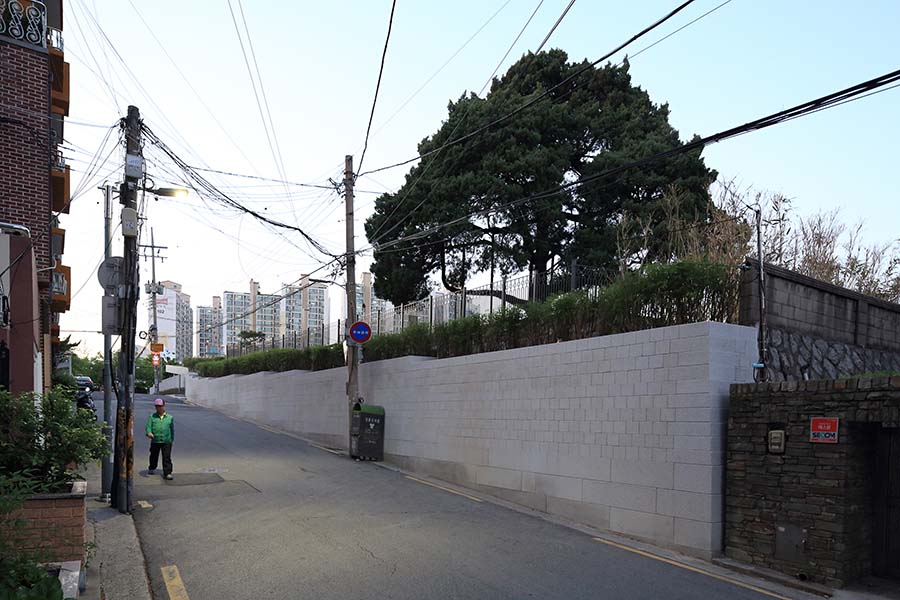
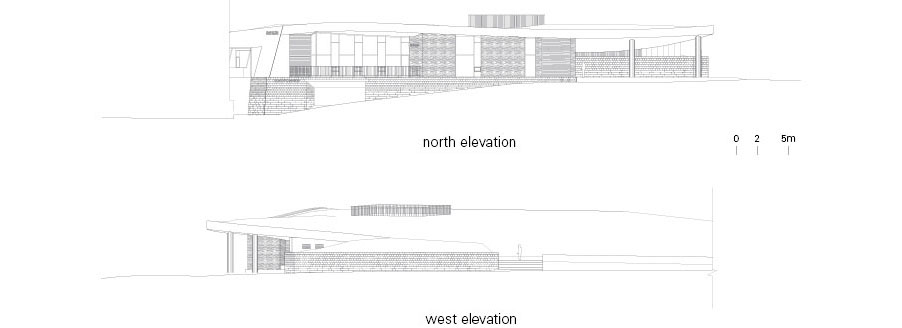
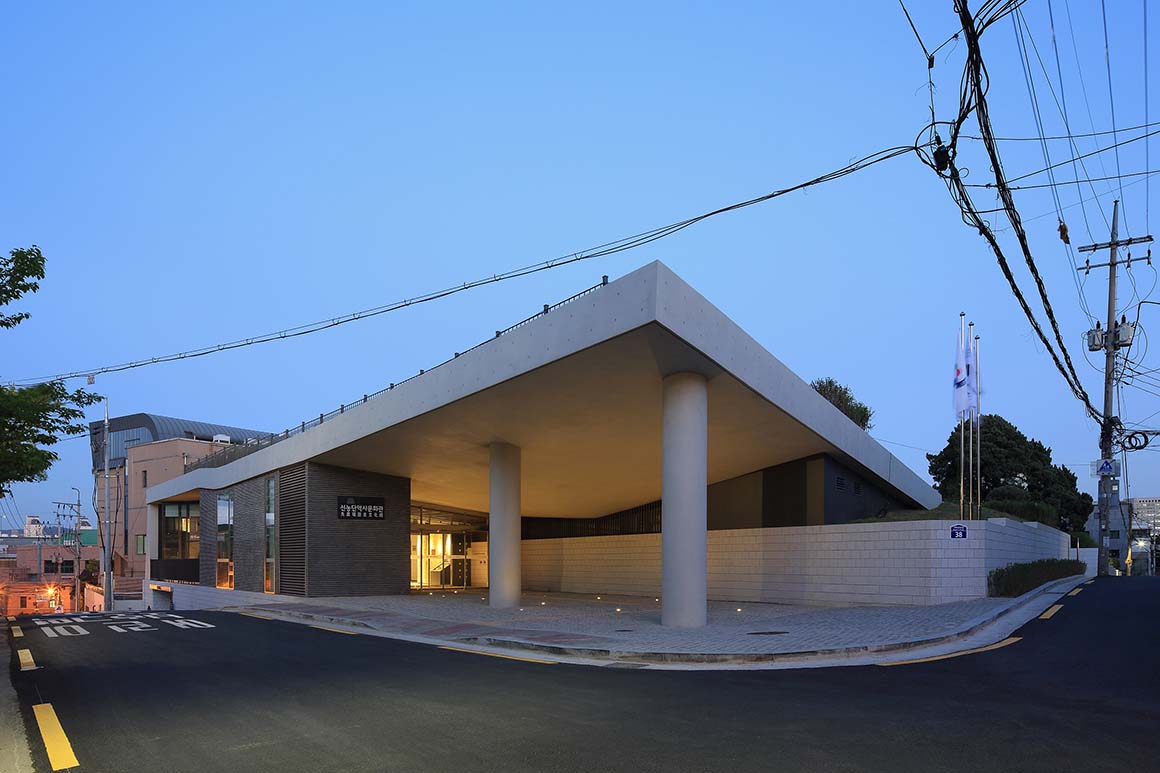
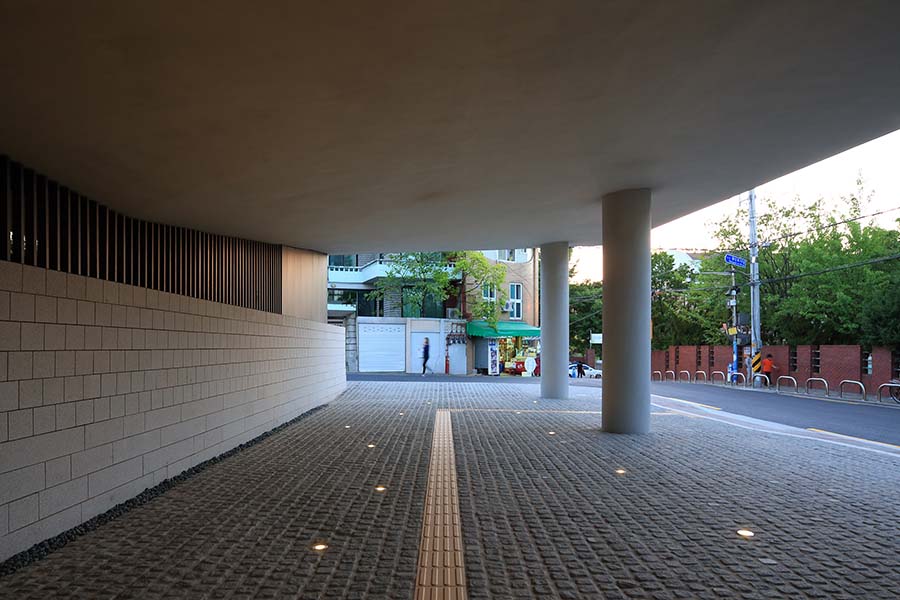

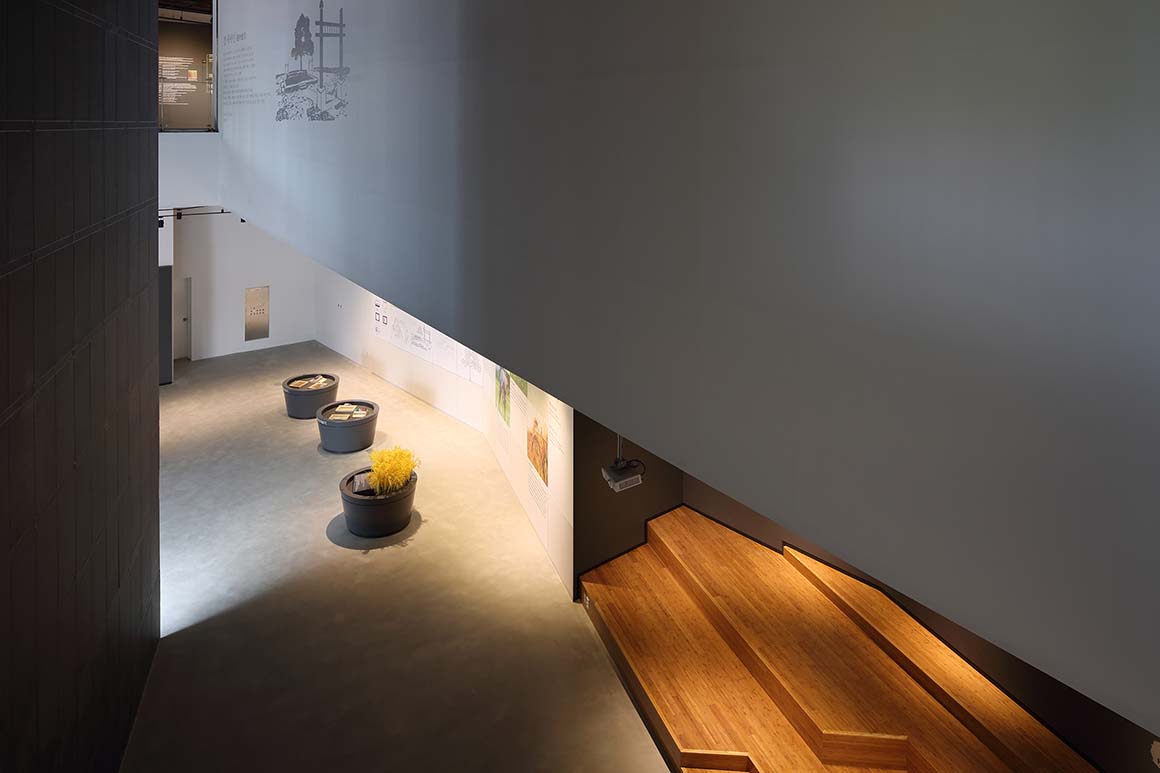
Seonnongdan was placed in a corner of residential areas, distorted from its original status and appearance due to the rapid urbanization through the Japanese colonial period and the 1960s and 1970s. However, in 1979, the ‘Seonnongdan Preservation Society’ was established by local residents, and the Seonnongje, which had been discontinued, began again. In 2009, the Seonnongdan historical site restoration project was implemented, and in 2011, the ‘Seonnongdan History and Culture Museum’ was completed, with the design by ‘Wooridongin Architects’ winning the competition.
The Seonnongdan History and Culture Museum was created as an exhibition facility equipped with state-of-the-art exhibition facilities based on authenticated data to reinterpret the historical value of Seonnongdan and Seonnong Daeje. The playground area was covered with soil to extend the surface and widen the circumference of the altar as much as possible to partially restore the appearance of the ritual space. In the underground, an exhibition hall was arranged where visitors can experience farming-related exhibitions and programs. On the surface, there is a ritual space, and underground, an exhibition hall is located, dividing the space into ‘two lights.’
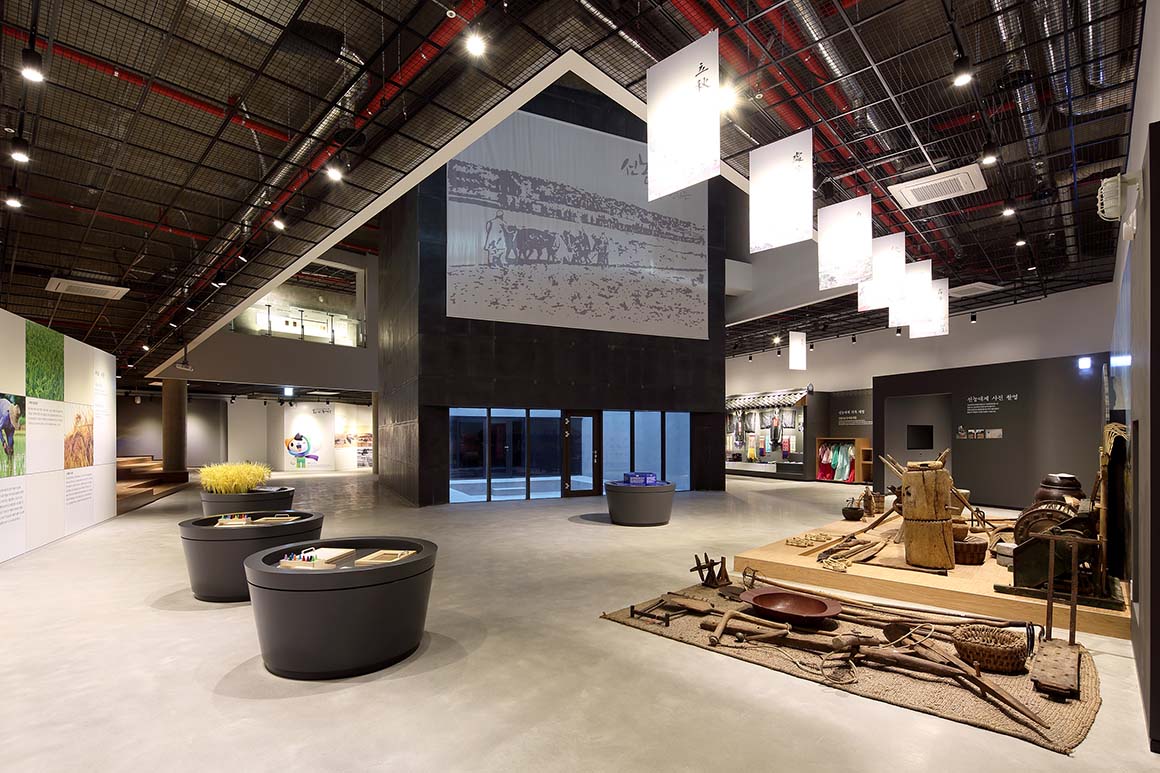

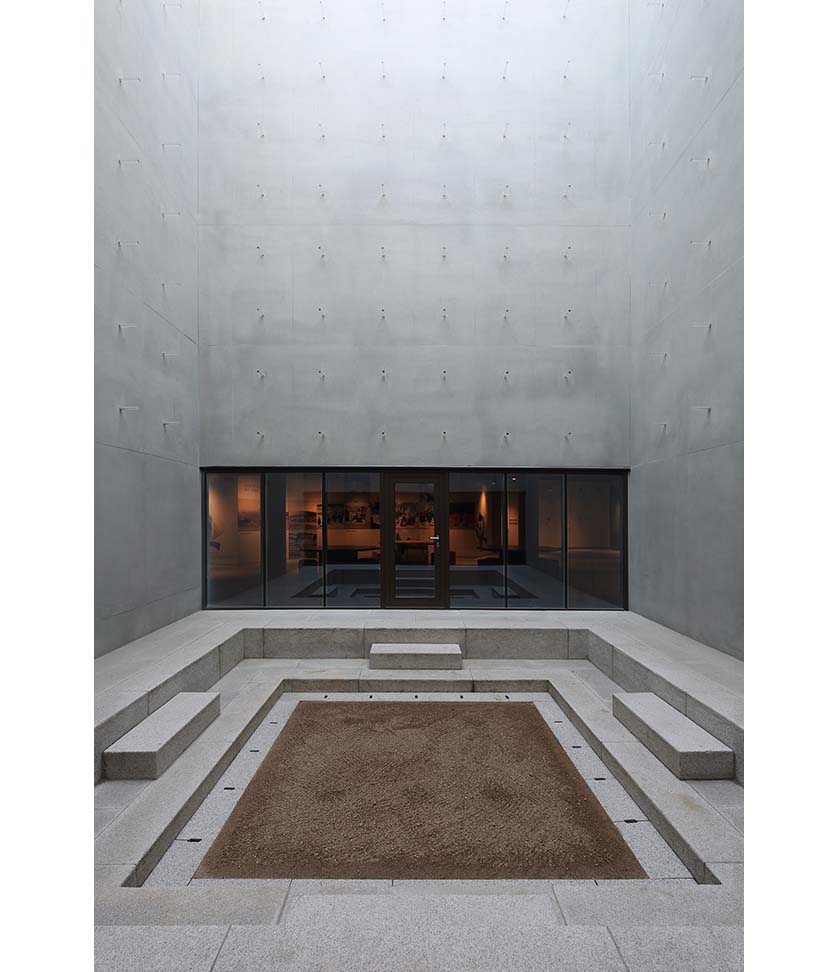
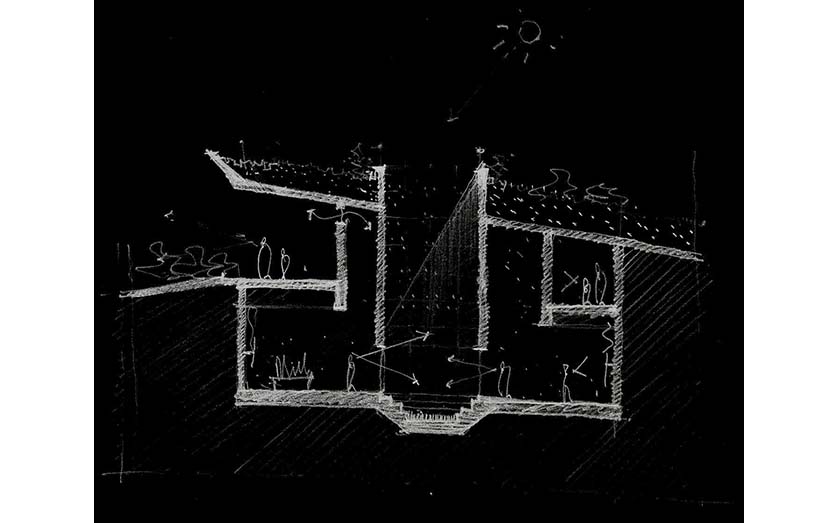
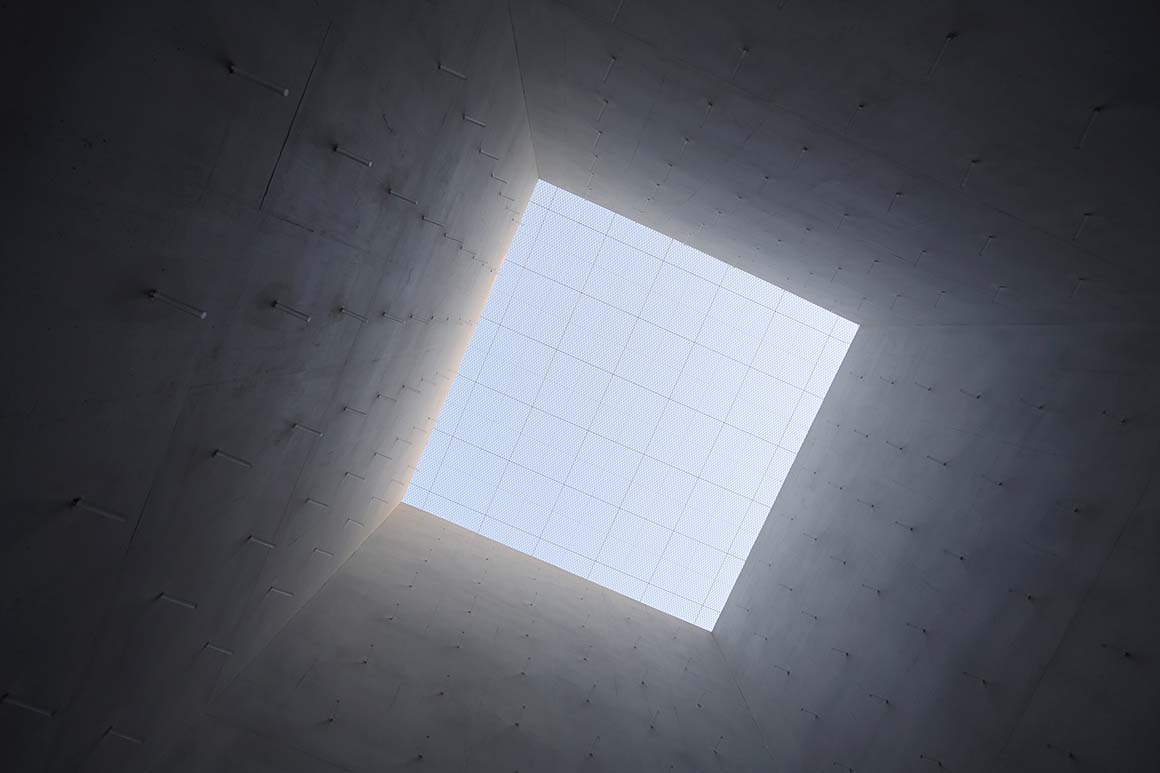
In the center of the exhibition hall, there is a courtyard called the ‘Room of Time.’ It serves as a device connecting the surface and underground, drawing in natural light and inducing natural ventilation. The walls symbolize the directions of the east, west, south, and north, as well as the four seasons of spring, summer, autumn, and winter, while acrylic rods inserted at 90cm intervals create a spectacle of light and shadow. Through the changes in light and shadow depending on the movement of the sun, it implies a close relationship between farming and the act of controlling time. Visitors can reflect on the historical significance of Seonnongdan while staying in the Room of Time, contrasting with the altar (positive angle) on the surface.
Project: Seonnongdan History Park / Location: Jegi-dong, Dongdaemun-gu, Seoul, South Korea / Architect: Wooridongin Architecture / Structure: Reinforced Concrete / Bldg. scale: two stories below ground / Site Area: 3,933m² / Gross floor area: 1,614m² / Completion: 2015 / Photograph: ©Jaekyung Kim (courtesy of the architect)
