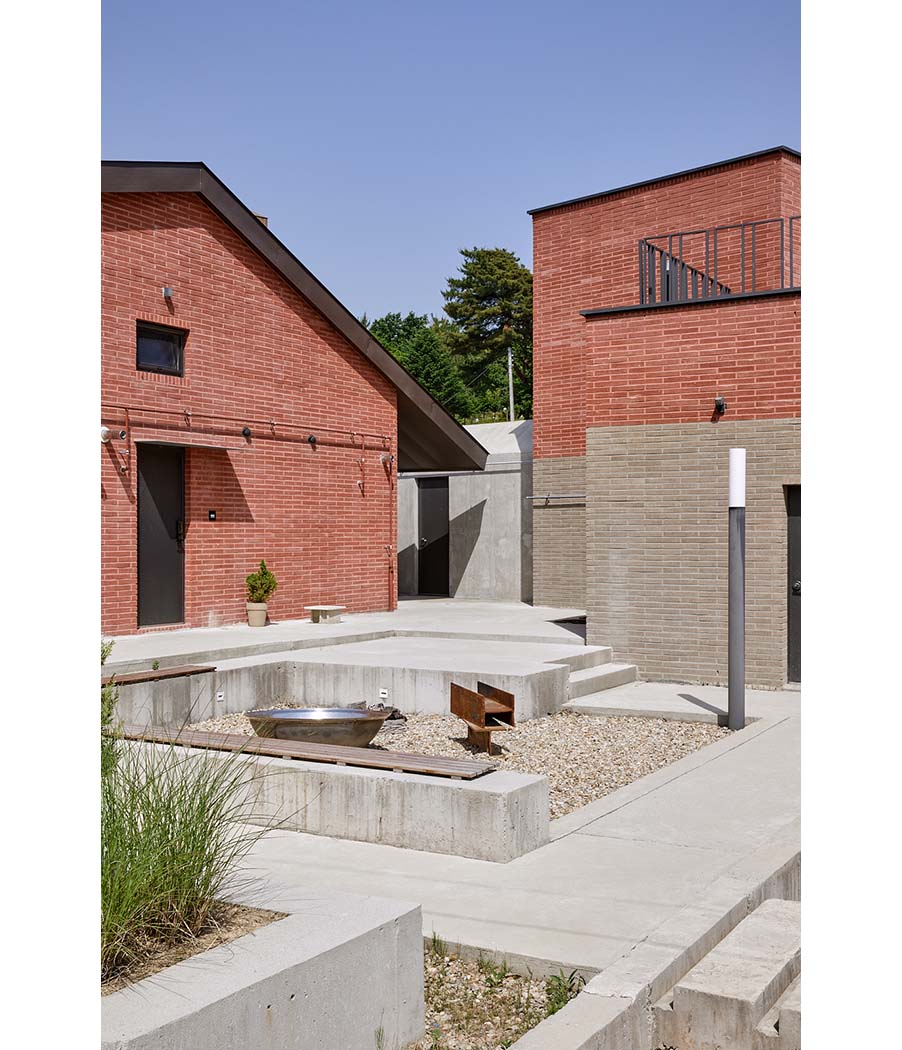Three buildings and six courtyards
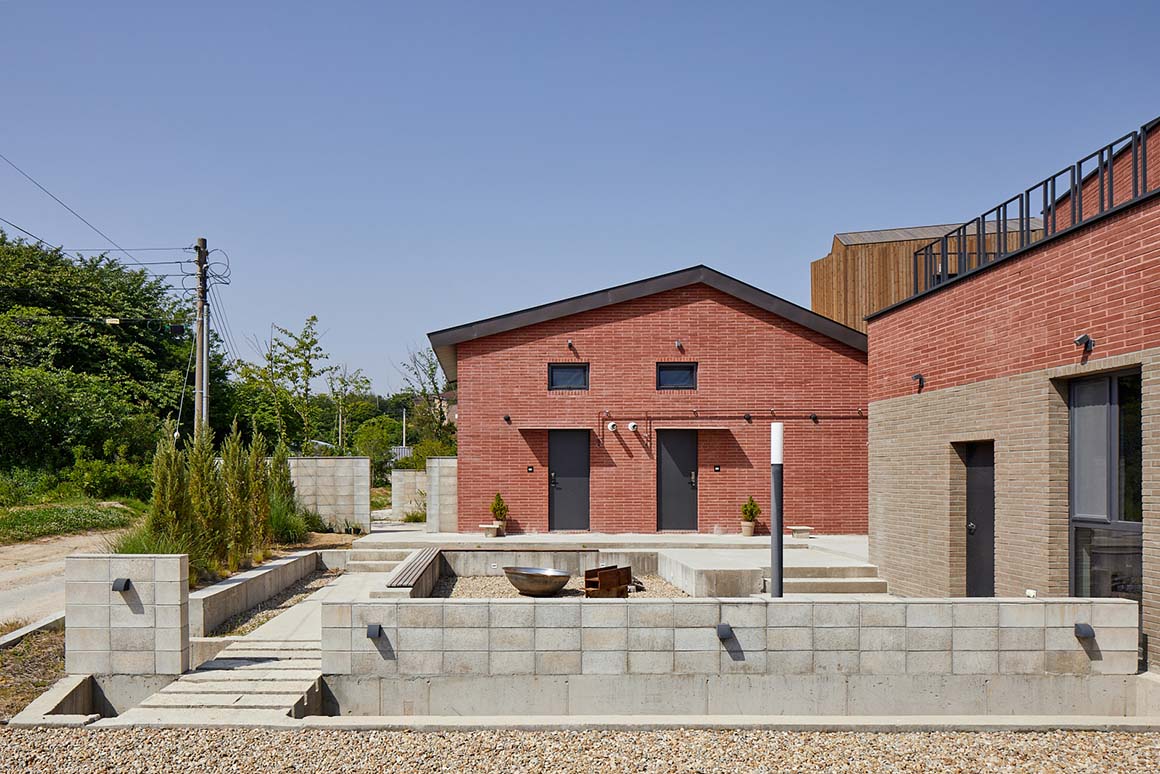
On a sizable plot of over 1,653m², six external spaces are situated. Three major masses occupy the site: a private standalone house, a guesthouse, and a structure housing a pub and woodworking studio. These buildings serve as both boundaries creating six external spaces in the form of gardens or courtyards and as backgrounds that reveal them. The intention behind the master plan and architectural design is actively reflected in the hope that the architecture serves as the backdrop for all the ordinary daily activities taking place both inside and outside.
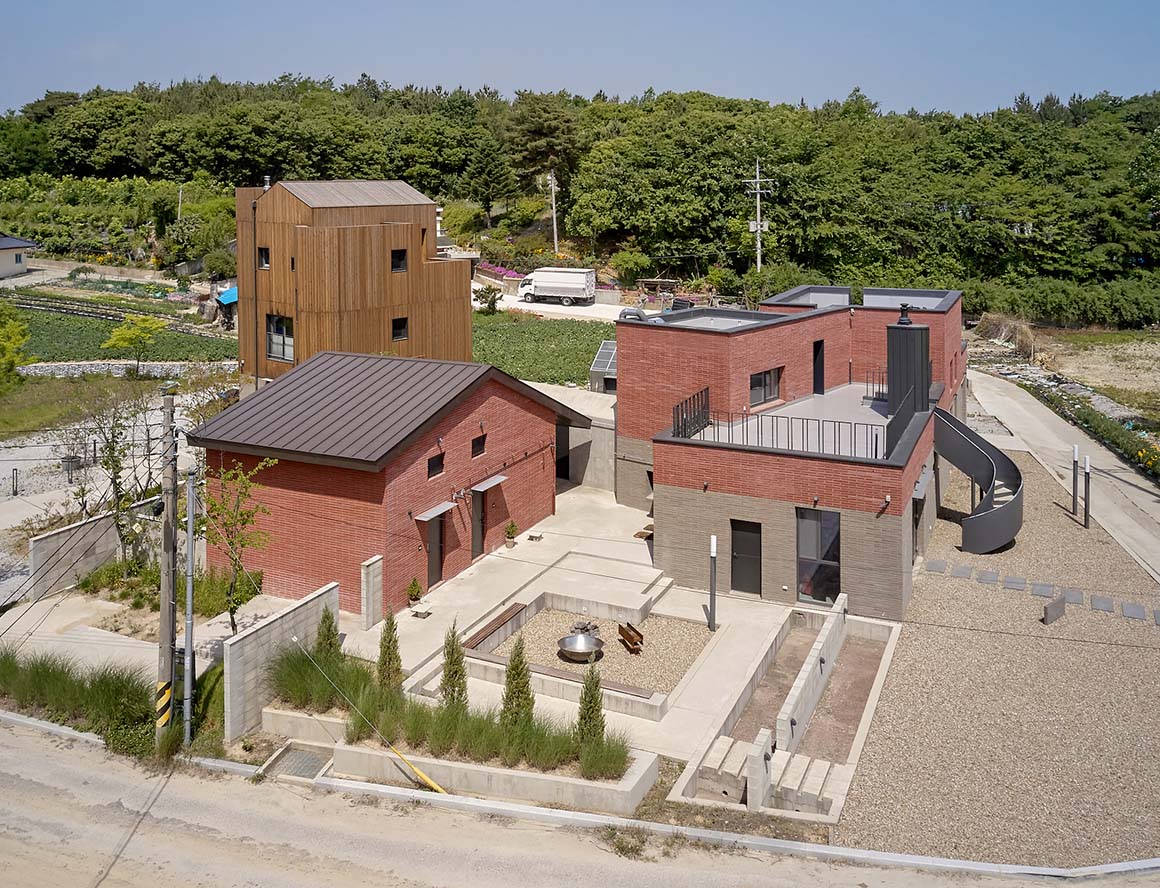
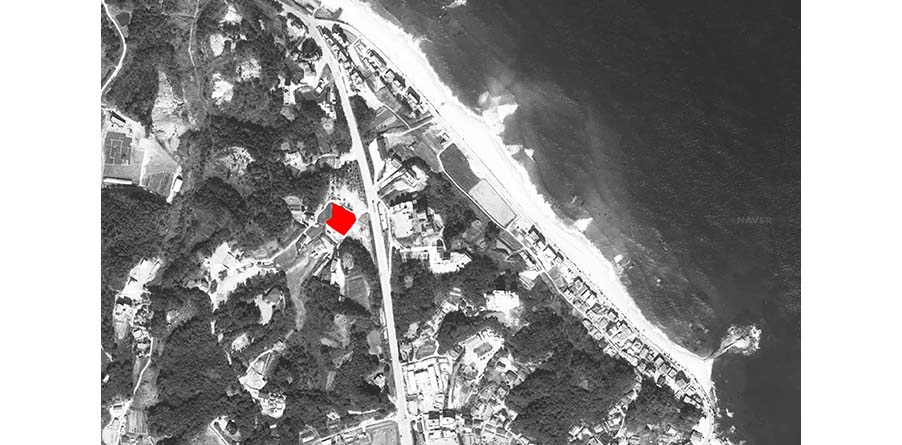

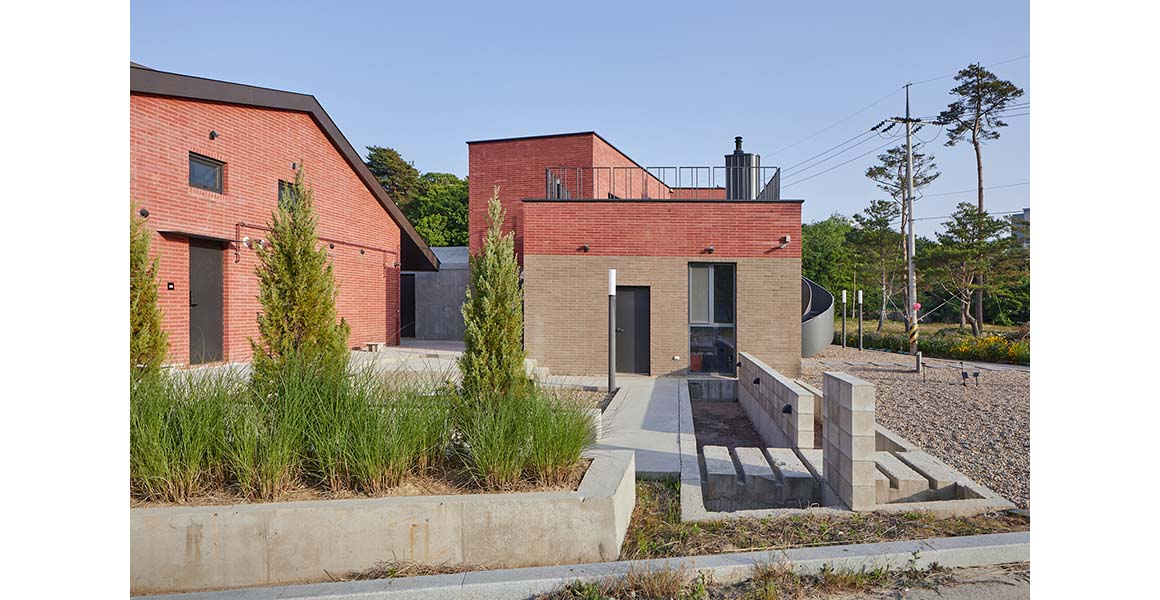
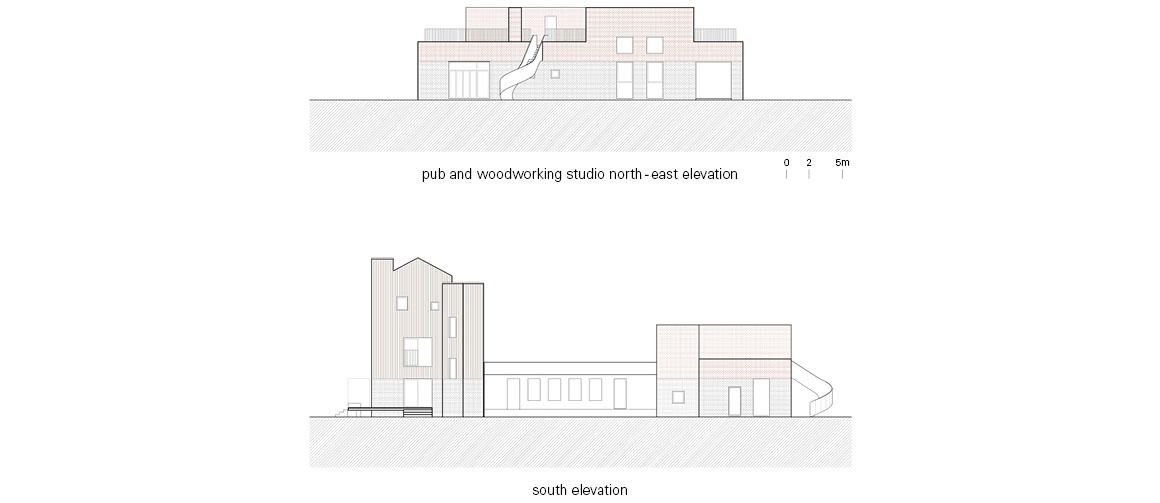
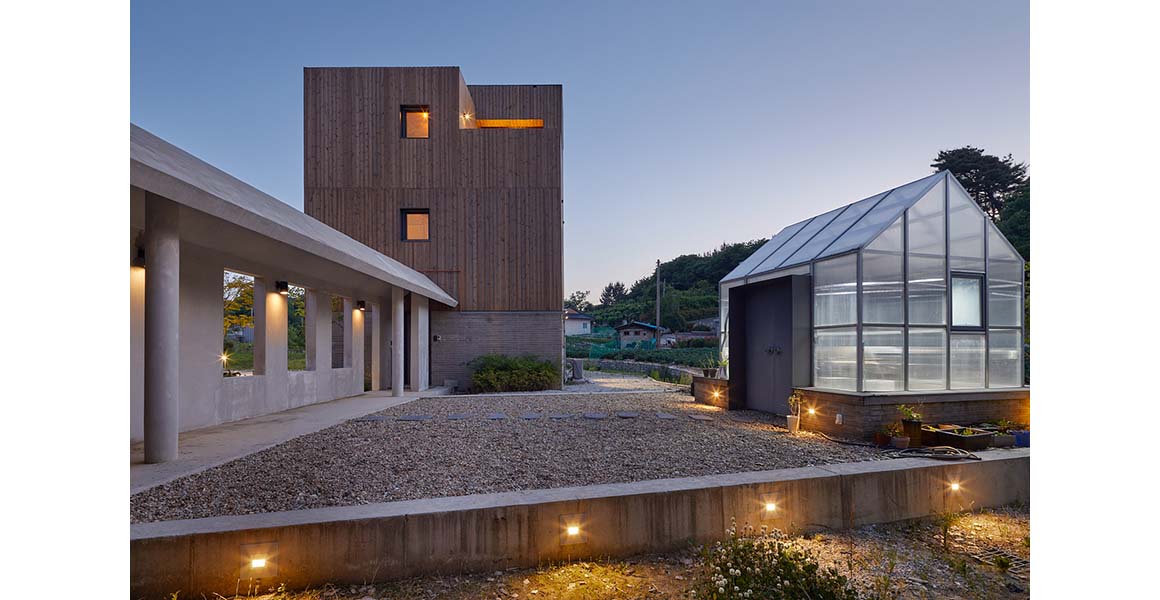
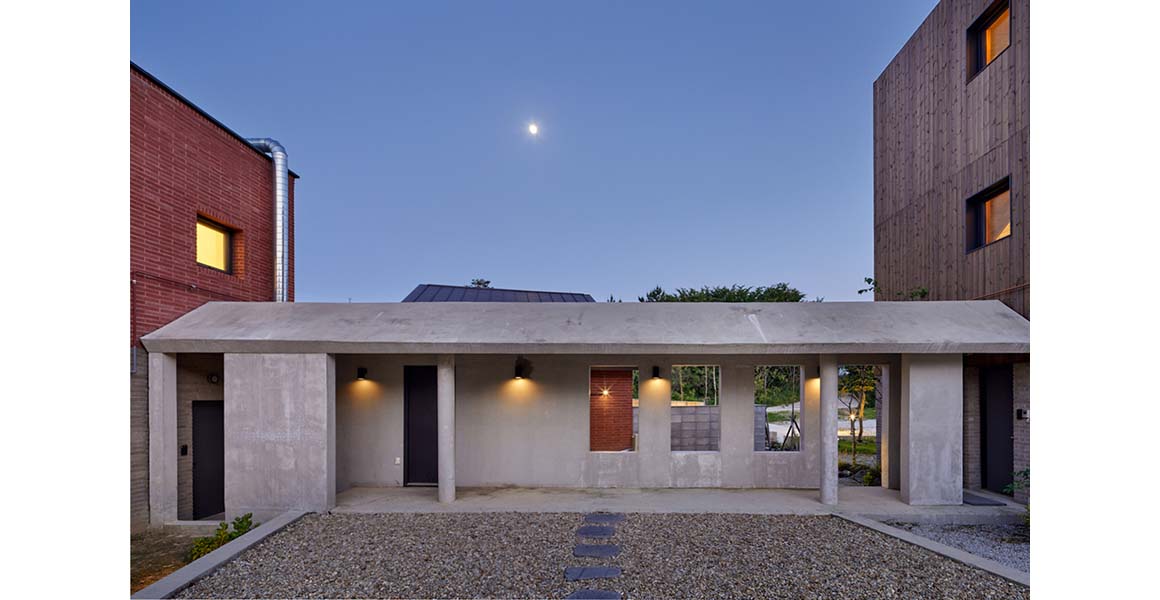
The first encountered external space is a spacious gravel courtyard in front of the pub and woodworking studio building. The linear building facing the street stands like a wall defining the boundary of the courtyard. This external space, adjacent to the neighborhood street, is open wide as a place for guests seeking the pub.
Situated within the pub and woodworking studio building is the guesthouse with a sloping roof. The front of the building, where the entrance is located, is closed towards the street while the opposite side facing south is open with a view. The second external space is positioned between the front of the guesthouse and the woodworking studio building, where they intersect. This area, delineated by subtle cement bricks, was originally planned for a pond. When empty, the cement boundary itself can serve as a small shelter with benches. The guesthouse, with three rooms, has an attached sixth external space for each room, visually and seamlessly connected to the sixth space that belongs to the standalone house.
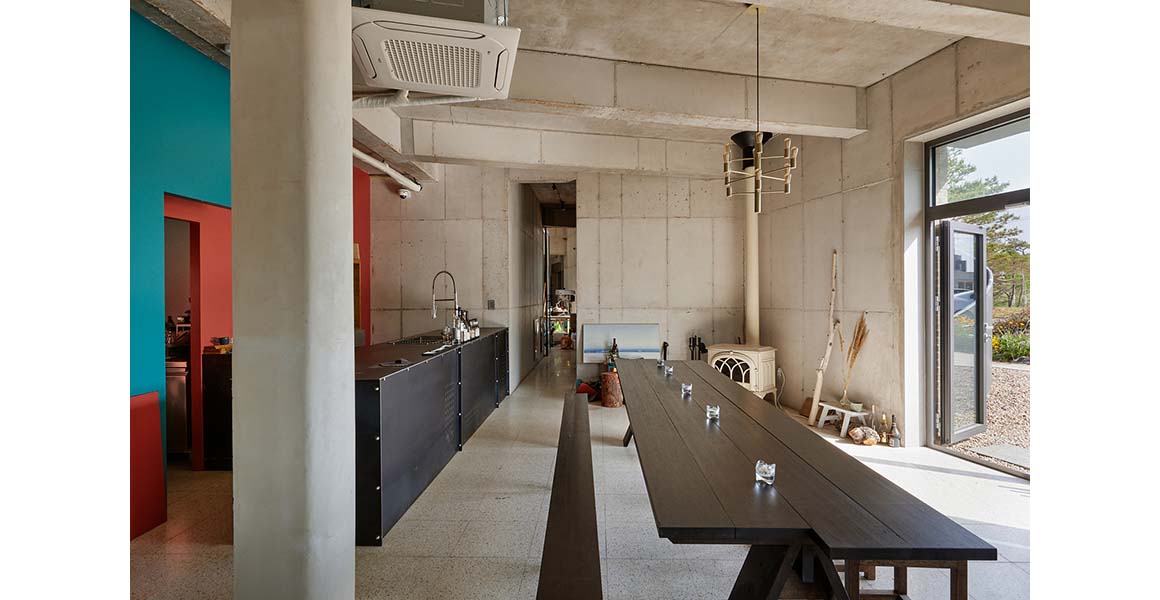
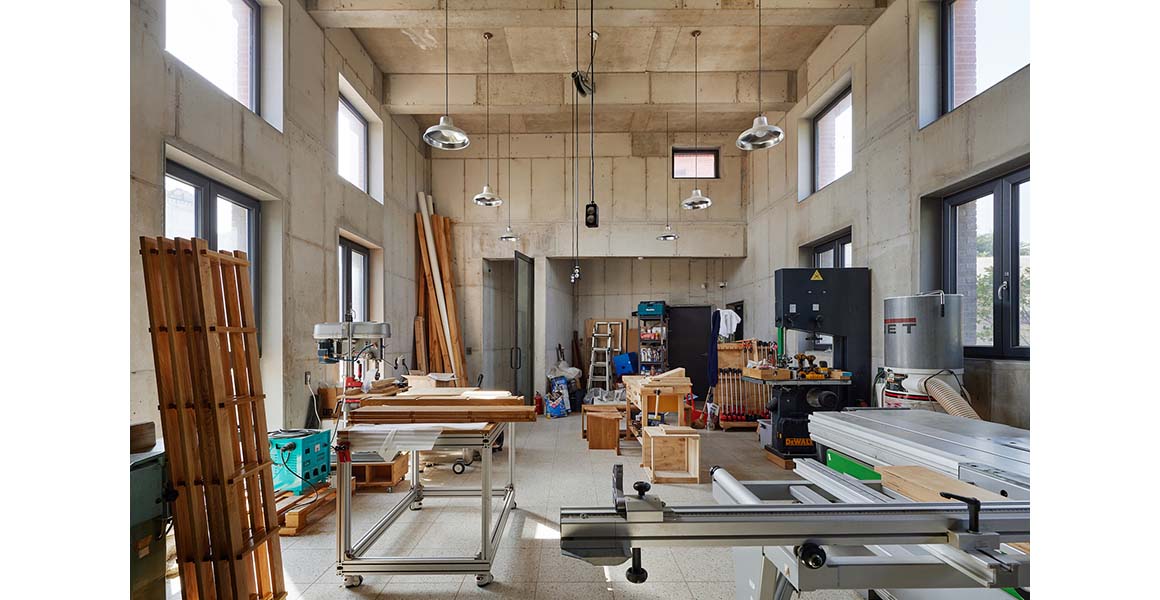
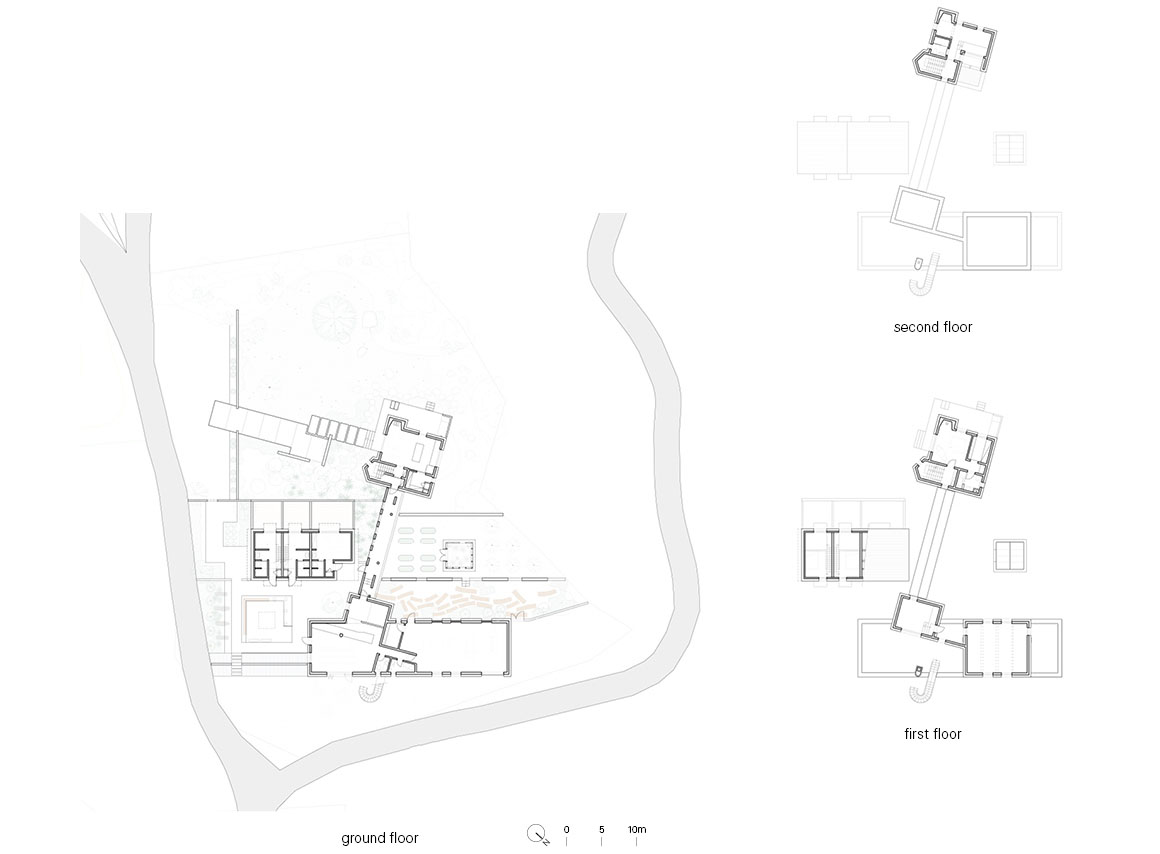
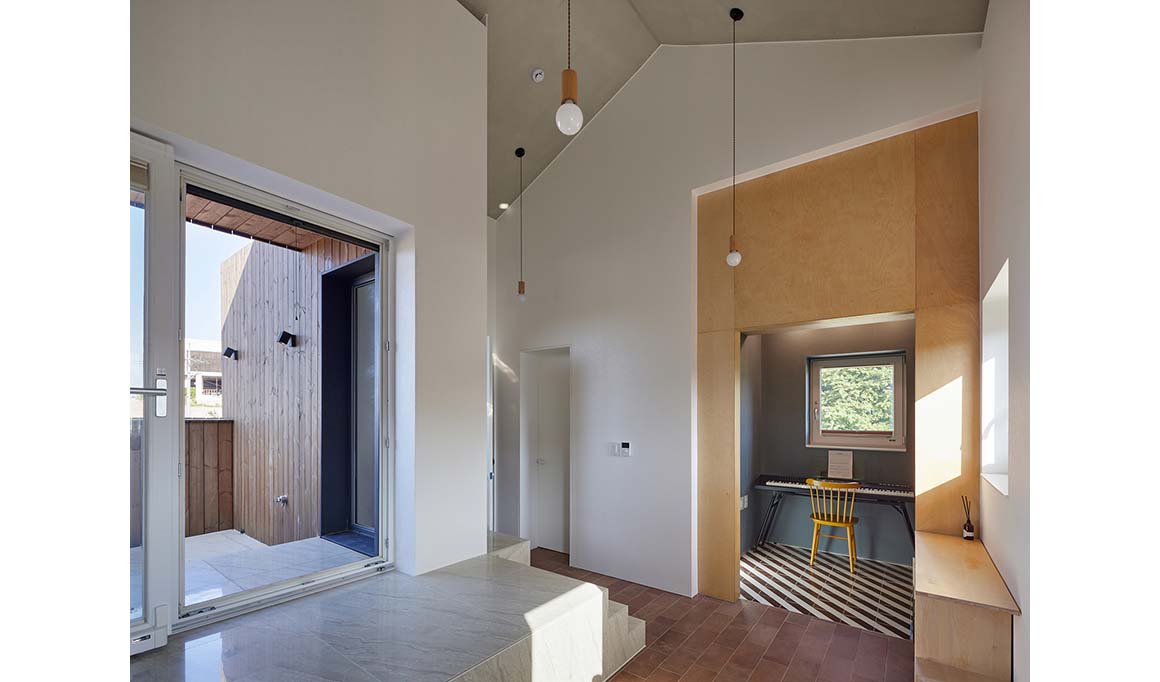

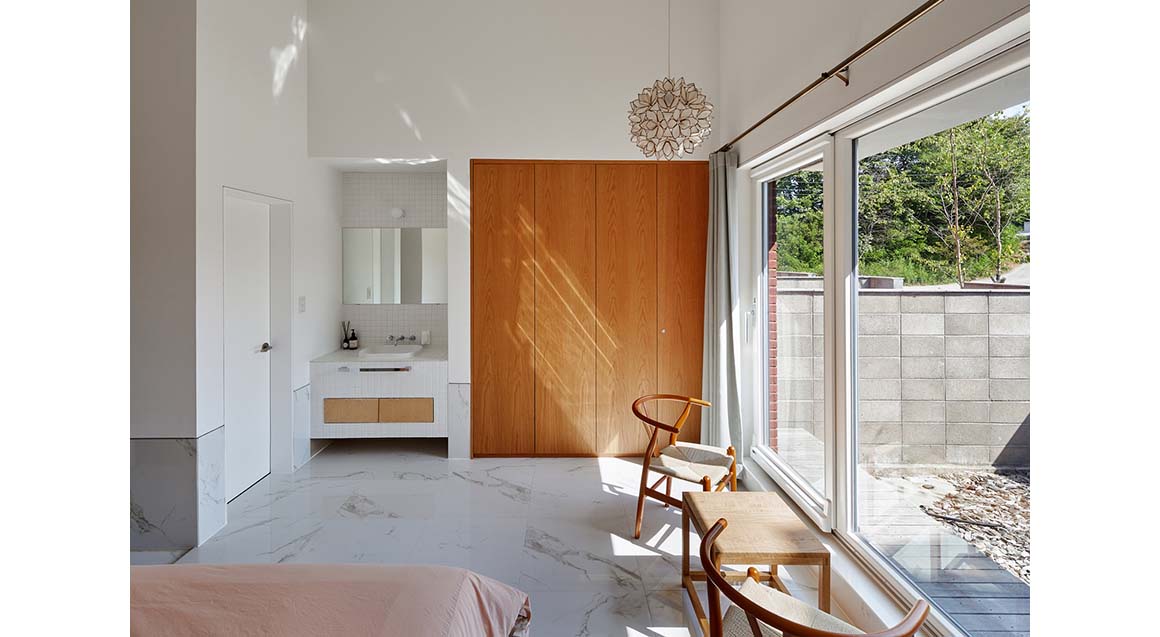
The fourth external space is on the right side of the sculptural external stairs and is visually and physically connected to the first gravel courtyard. However, it serves a different function as a loading and external workspace for the woodworking studio. Moving towards the inner part of the site from the woodworking studio, one encounters a greenhouse positioned like a transparent object, creating the fifth external space. This area also serves as an external workspace for the woodworking studio and will be the original function where plant boxes are placed in the future.
Entering the most private space deeply hidden within the site through the connecting corridor between the guesthouse and the greenhouse, one encounters the sixth external space—a quiet courtyard planned three stories high for the exclusive view of the Gangneung Sacheon Beach. This space, formed by the properties of carbonized wood used for the building finish and the surrounding greenery, creates a rural landscape.
As each of the three buildings is expressed with different shapes, materials, sizes, and structures, it is natural that various external spaces with different stories and characteristics emerge. Although these buildings are dispersed, they establish diverse relationships, interconnecting with each other through their varied expressions.
Project: 6 gardens / Location: 217 Sacheonjin-ri, Sacheon-myeon, Gangneung-si / Architects: Shin Hyun Bo(Hannam University) + SOBO Architects / Project team: Suji Lee (SOBO Architects) / Structural engineer: Yongwoo Engineering / Mechanical engineer: Jung Yon Engineering / Electrical engineer: Jung Yon Engineering / Landscape architect: Anmadang The Lab / (General) contractor: Mangchisori / Use: Single-family homes, multi-family homes, neighborhood living facilities / Site area: 1,435m² / Bldg. area: 286.17m² / Gross floor area: 401.59m² / Bldg. coverage ratio: 19.94% / Gross floor ratio: 27.99% / Bldg. scale: three stories above ground (A building), two stories above ground (B building), three stories above ground (C building) / Structure: Reinforced concrete structure (A building), Lightweight wooden structure (B building), Lightweight steel frame (C building) / Exterior finishing: Cement bricks, carbonized wood, polycarbonate panels / Interior finishing: Exposed concrete, plywood, laminate, ceramic tile, artificial stone terrazzo tile, hardwood floor / Photograph: ©Kyung Noh (courtesy of the architect)
