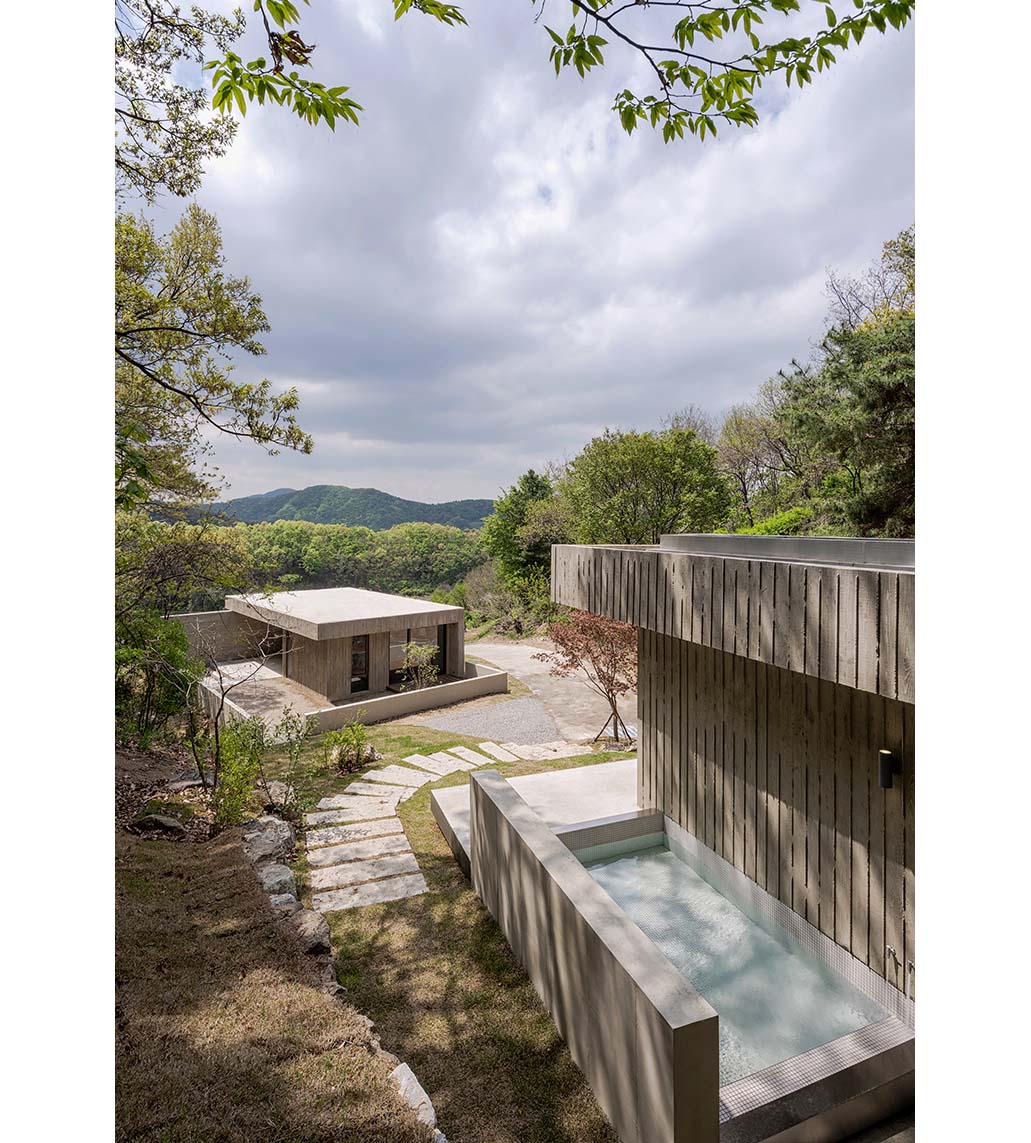Panorama beyond the wall
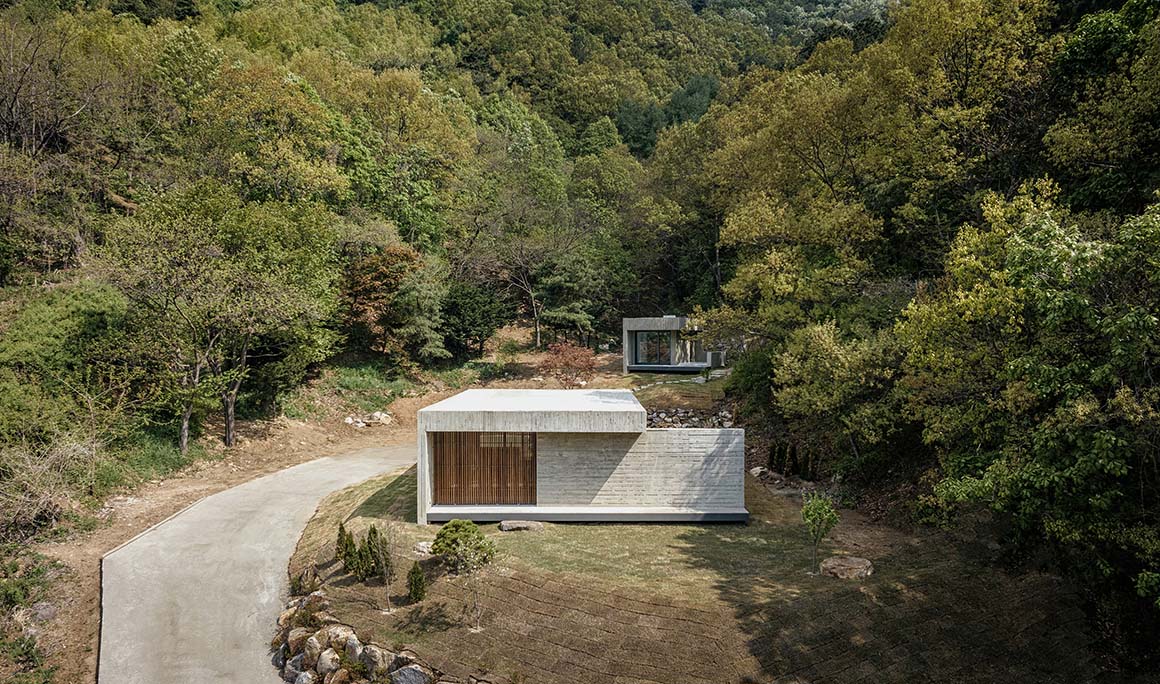
A neatly shaped figure stands welcomingly at the entrance of a gently winding road that passes through the village. The monochrome simplicity evokes thoughts of a nestled rock amidst a lush forest. The rock casually placed on the ground follow the path, gradually meandering into the depths. Continuing through the densely wooded area, the path leads to a secluded piece of land, where another small rock is casually placed.
This house, built as a space where one can immerse themselves in work without any disturbances, is situated at the end of a narrow concrete-paved road. It is positioned at the northern edge of the village, directly adjacent to, or rather surrounded by, the forest at the outskirts. The location alone provides a warm and cozy atmosphere.
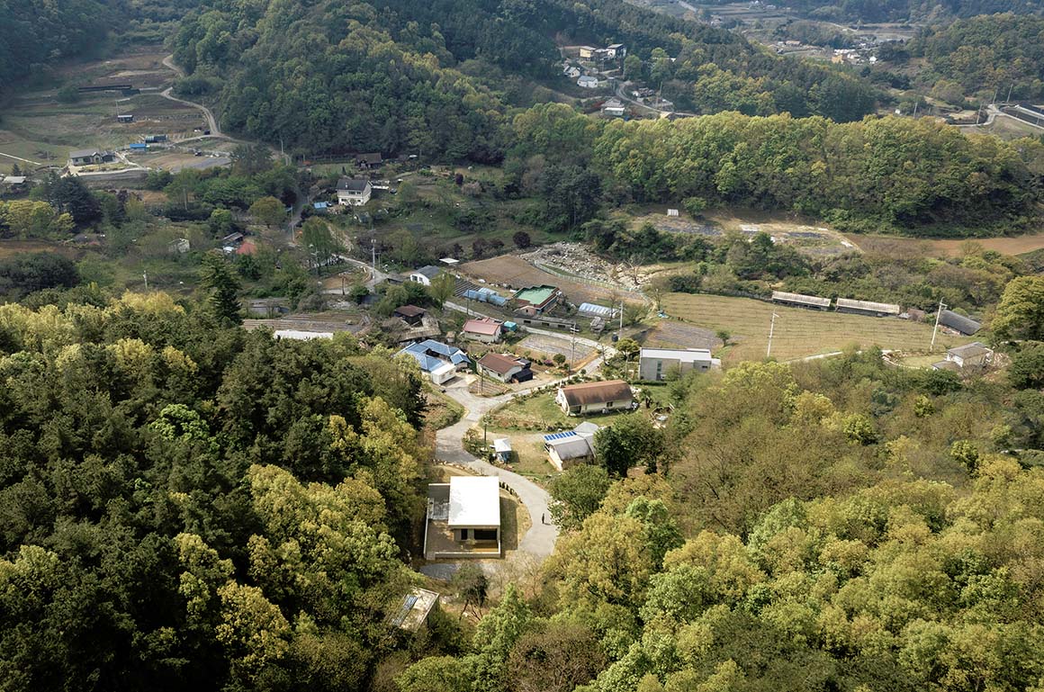

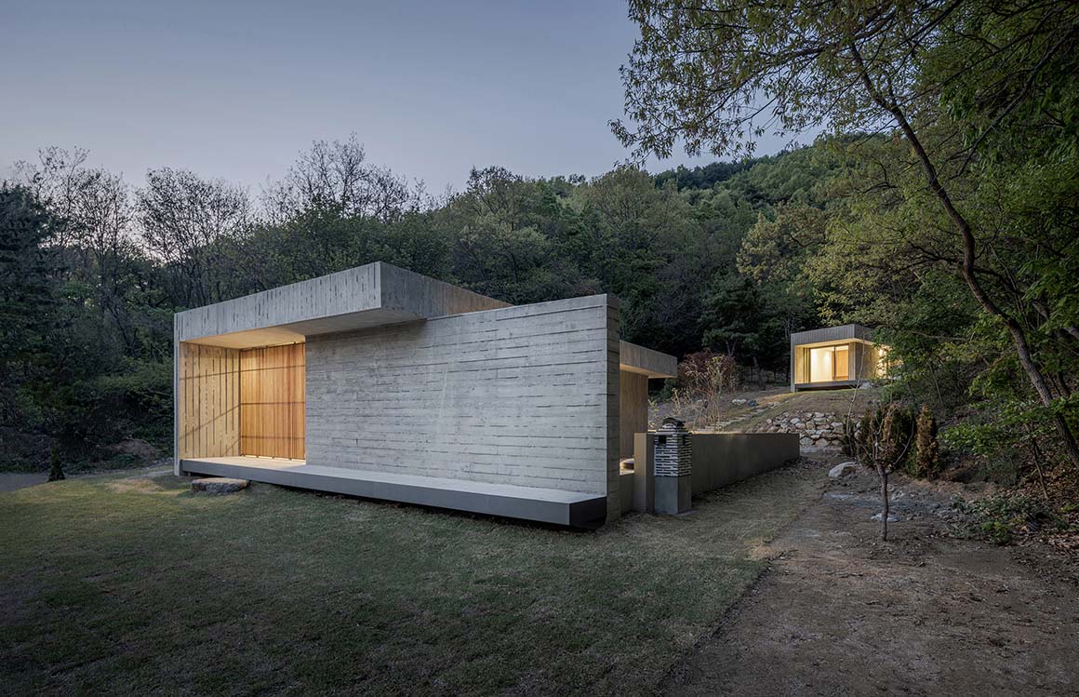
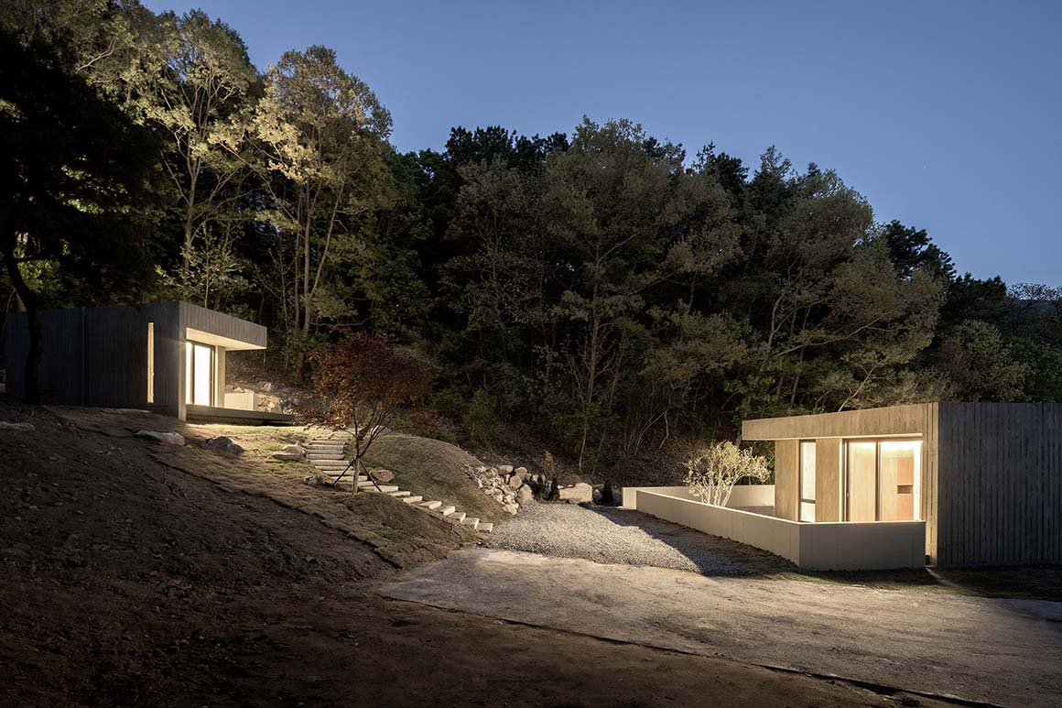

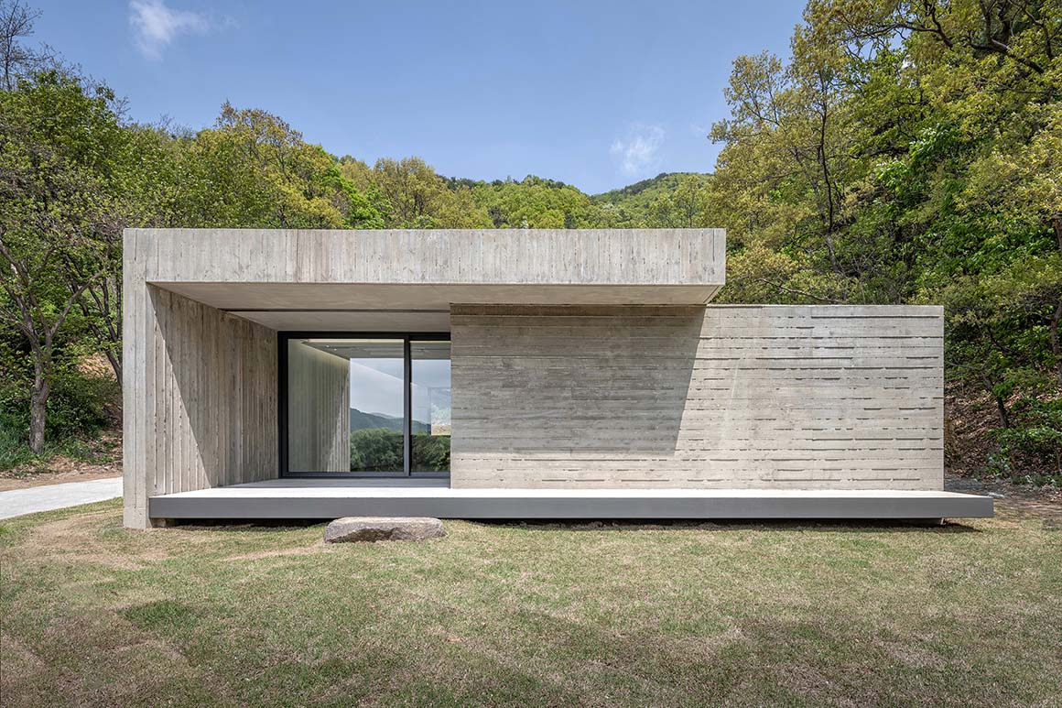
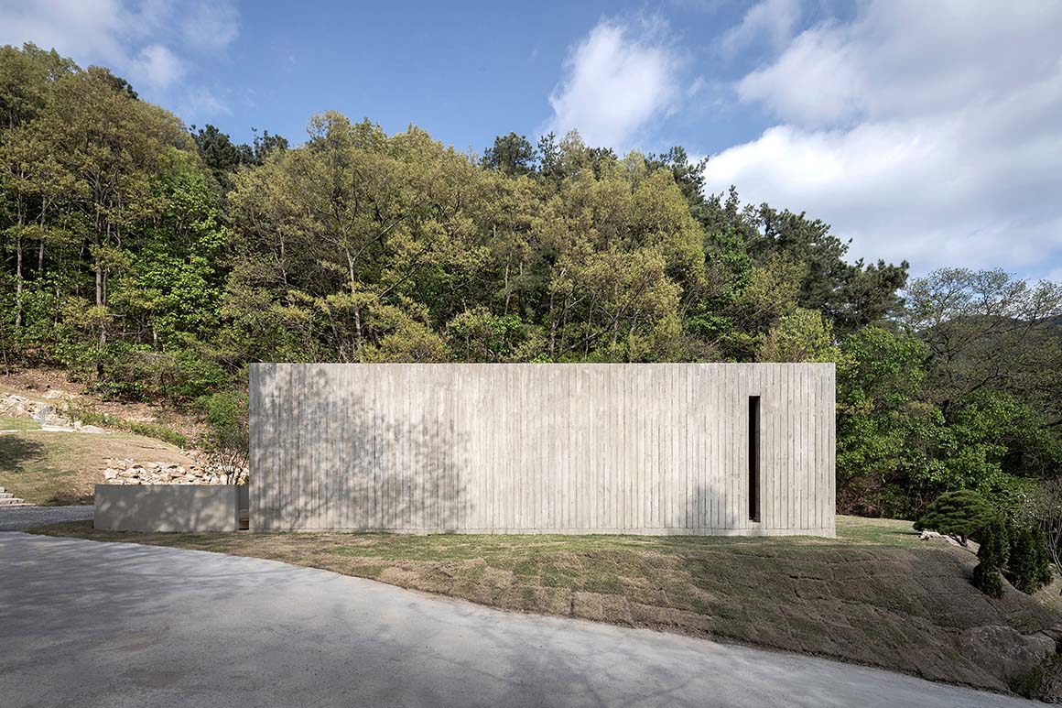
The given land creates a natural hierarchy, visually separating it from the lower village and offering a sweeping view towards the south. This is thanks to the pre-existing stone foundation that was in place even before the land was purchased. The house, aiming to capture the scenic views, peacefully preserves the surrounding nature without disrupting it. The relationship is one of consideration, allowing the natural surroundings to coexist with the house, enabling residents to enjoy beautiful and picturesque landscapes.
The house is divided into two spaces: the ‘main building,’ perched on the hill with concrete masses, and the ‘annex building’ on the stone foundation where the forest begins over the courtyard. As one ascends the gently sloping hill along the road, the main building is the first space encountered. It is surrounded by a quiet wall that both envelops the main building and delineates a small courtyard. Passing through a decomposed gravel courtyard and a substantial porch is necessary to enter the interior.
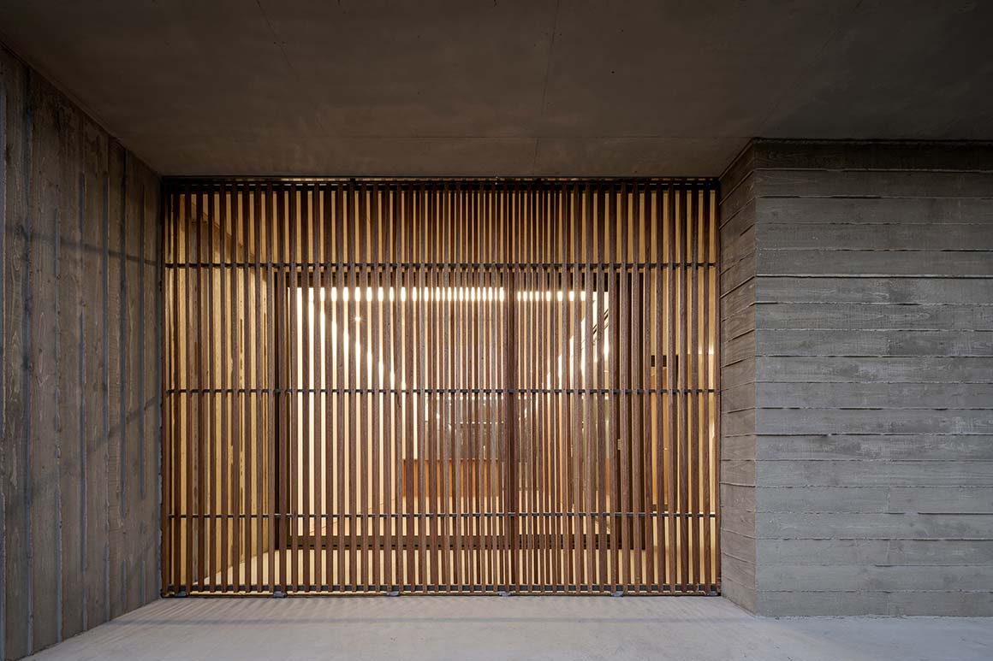
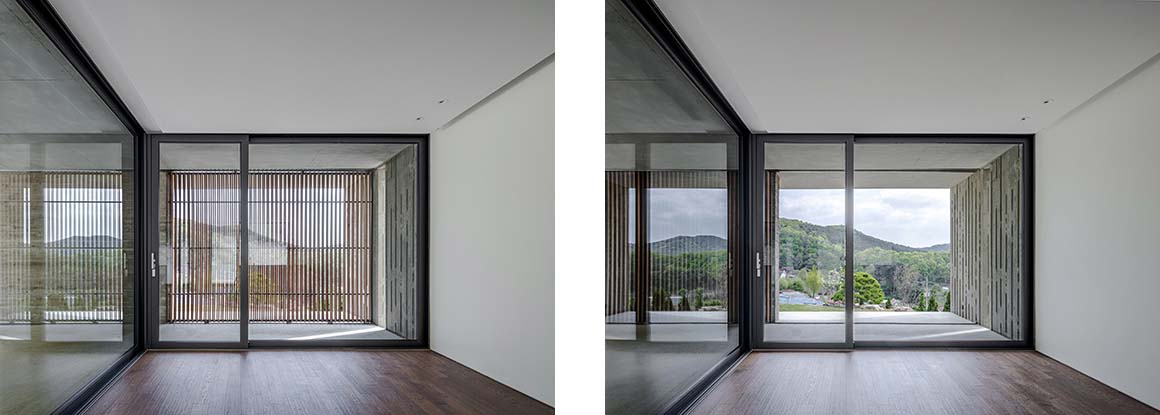
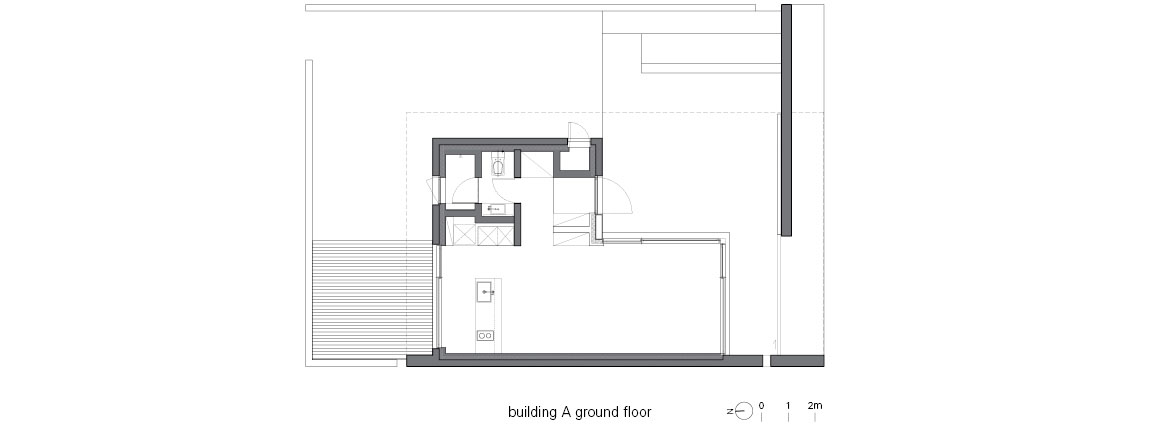
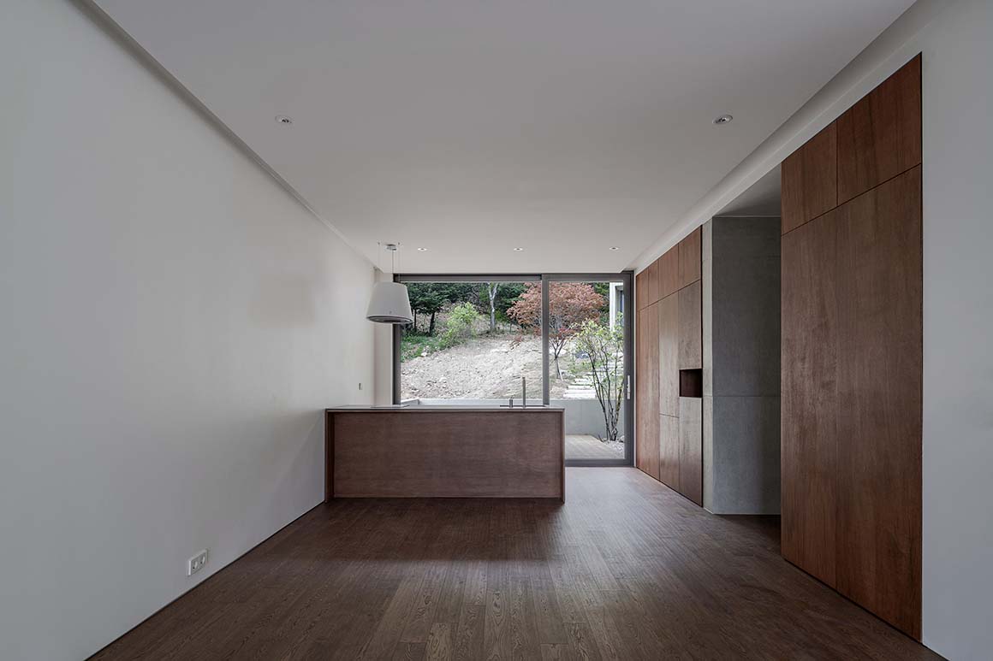
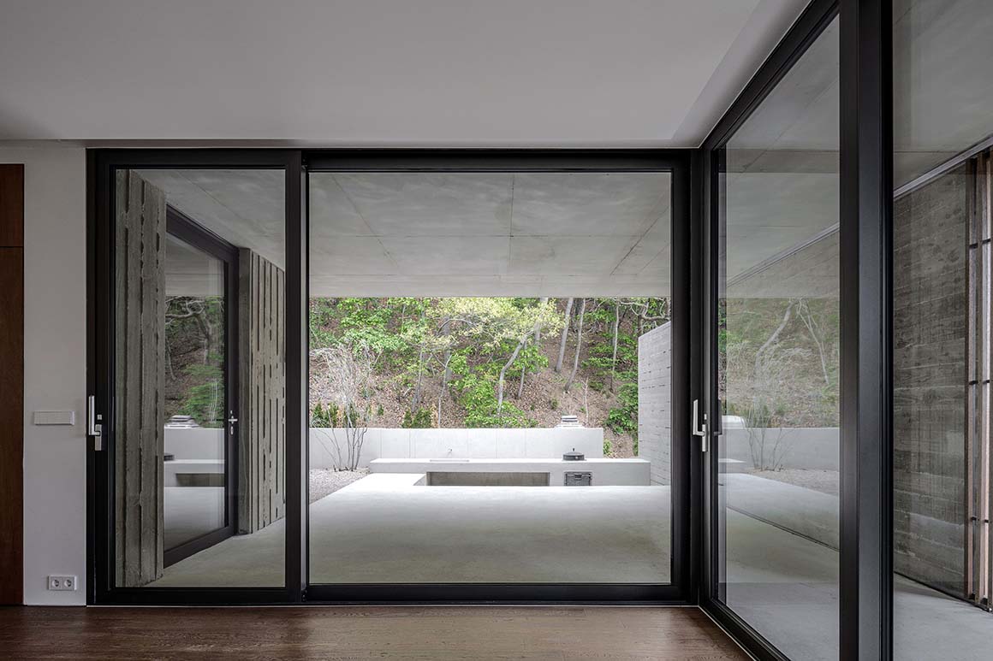

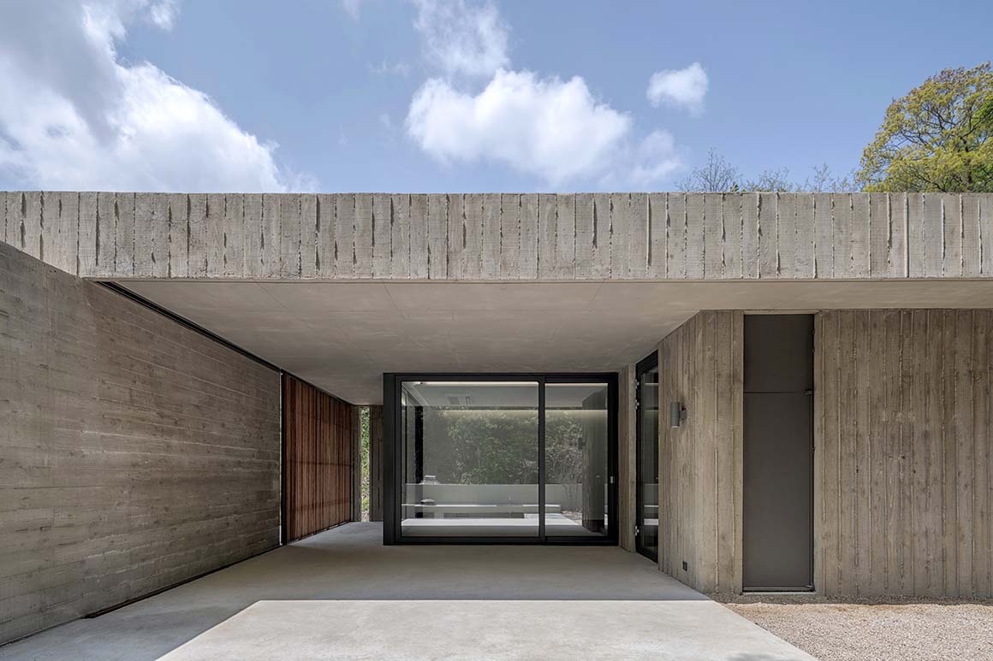
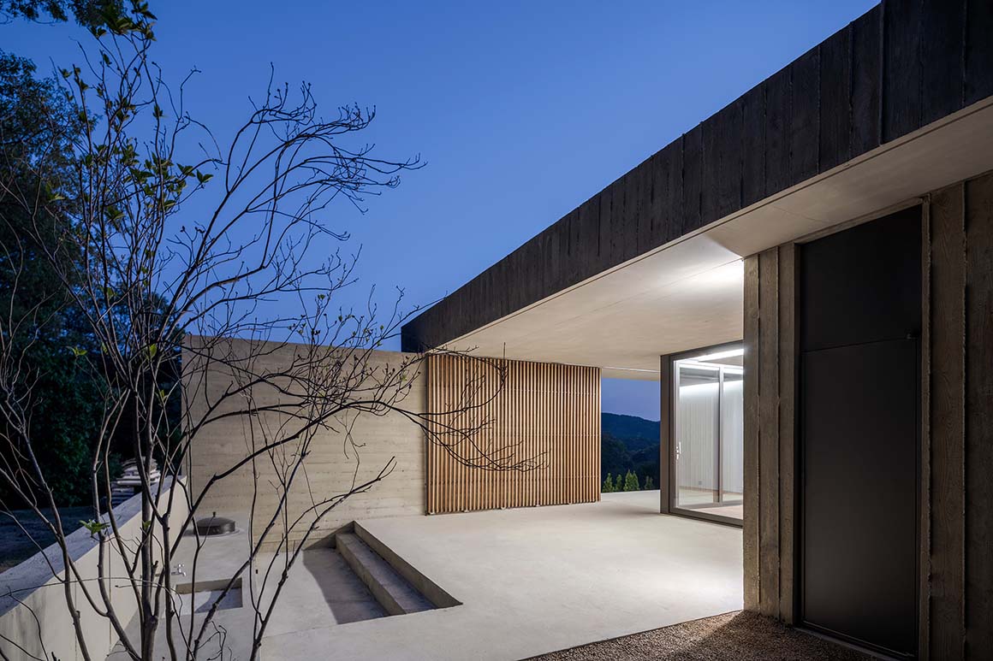
The concrete pattern of horizontal and vertical slats covering the porch is longer than the actual width of the building, making it difficult to gauge the size from the outside. A solid wooden door, connected to the wall, obscures the front facade from the road, blocking the external view into the house. However, from the inside, even when closed, the wooden slats of the door allow residents to enjoy the surroundings without being fully conscious of the outside world.
The road-side concrete wall next to the lattice door is completely blocked for privacy, but there is a long vertical gap, providing a breathing space. It serves as a passage to connect the potentially cramped interior with the outside, broadening internal perspectives and letting natural light flow in from the outside. Upon opening the lattice door at the front, a square frame devoid of lattice reveals a layered and lively landscape. Nearby, the roofs of neighboring houses in the lower village in the sit closely together, while distance, the slopes gracefully curve, creating a serene panorama.
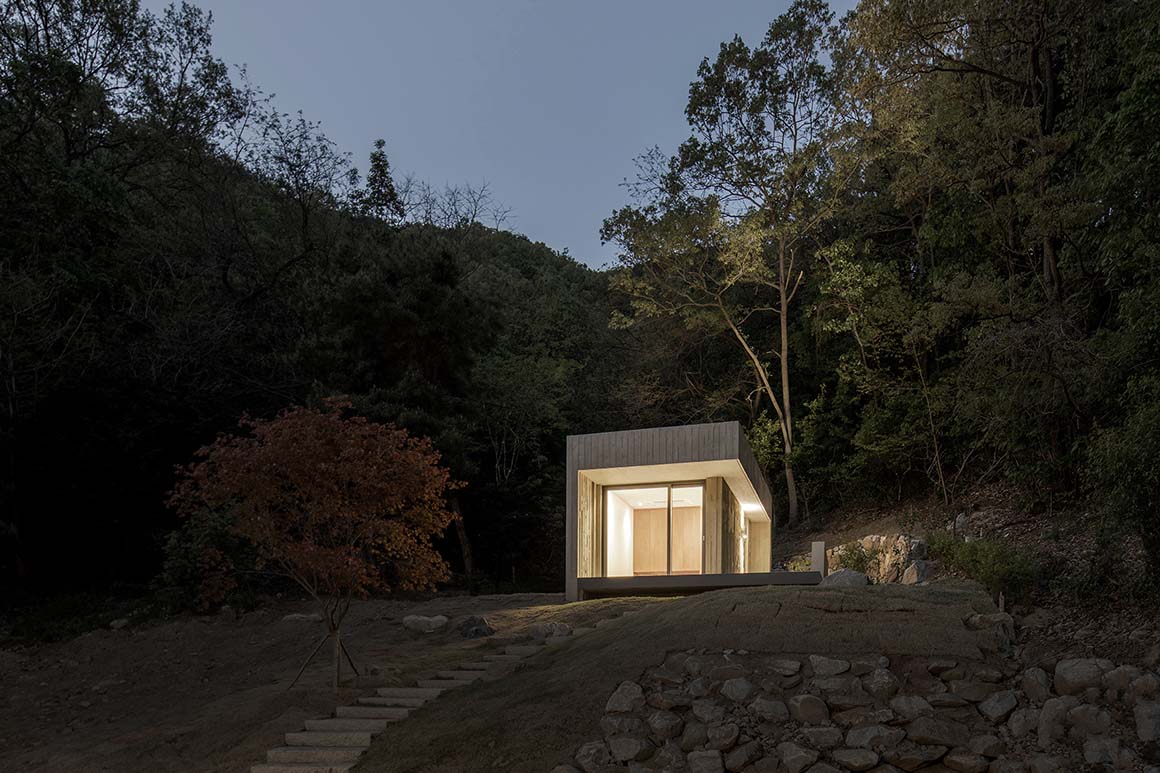

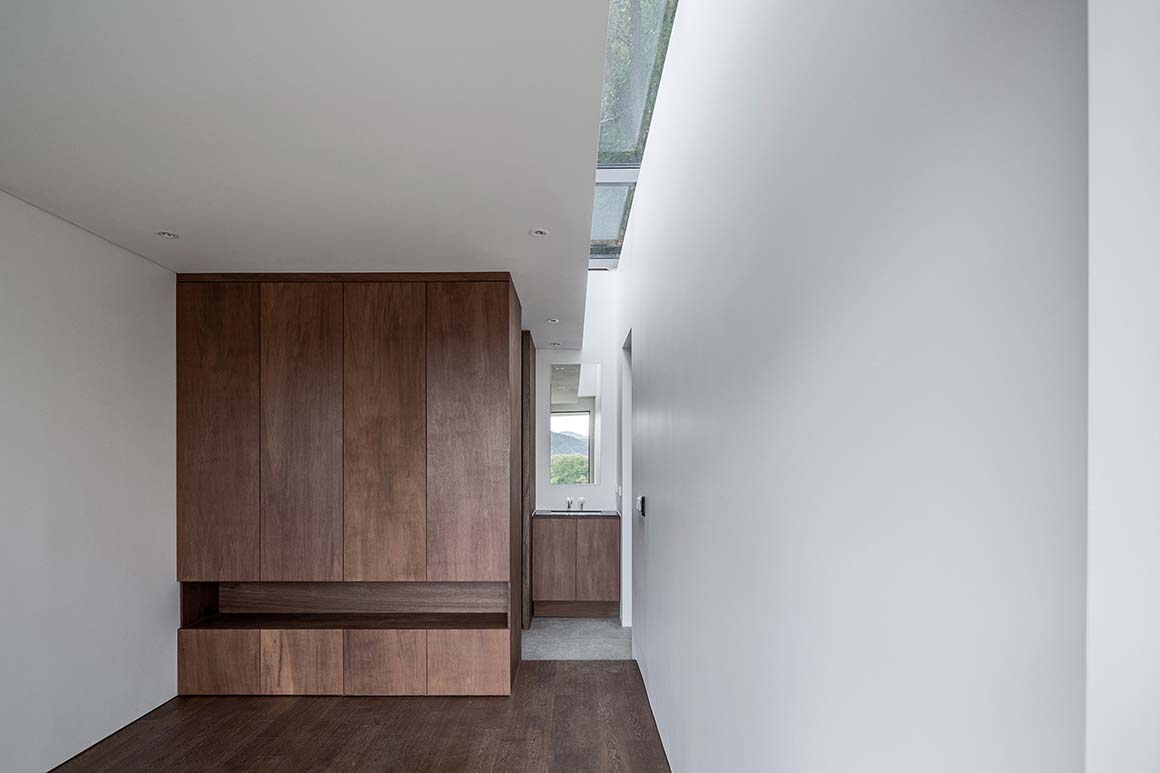
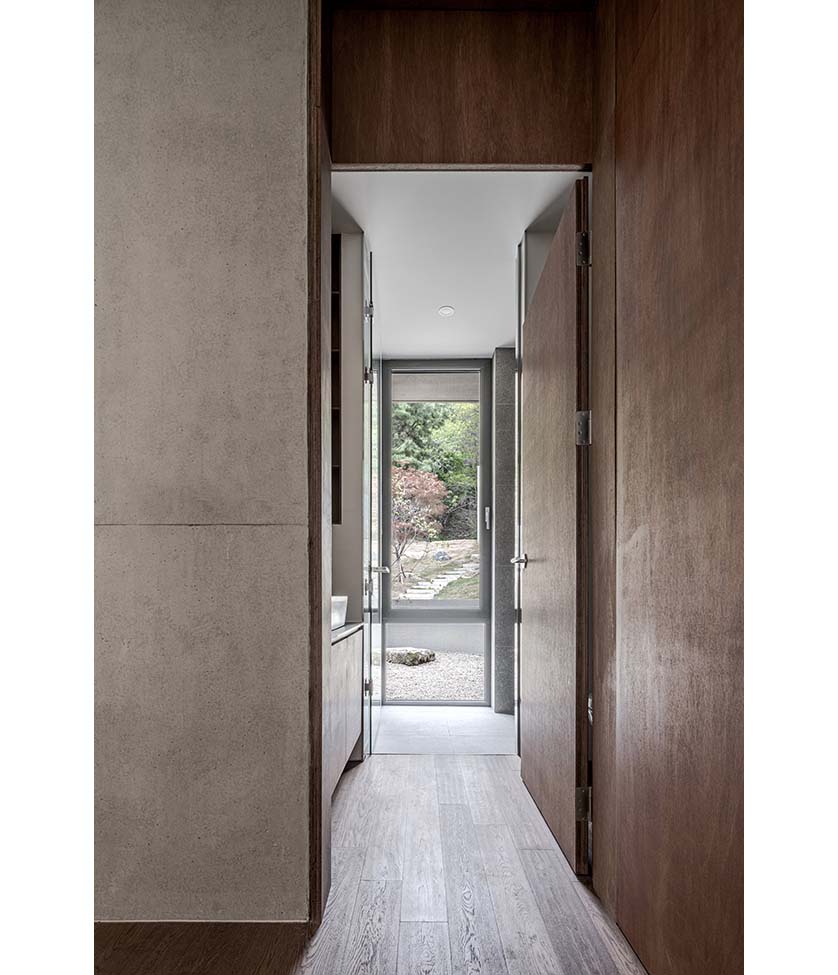

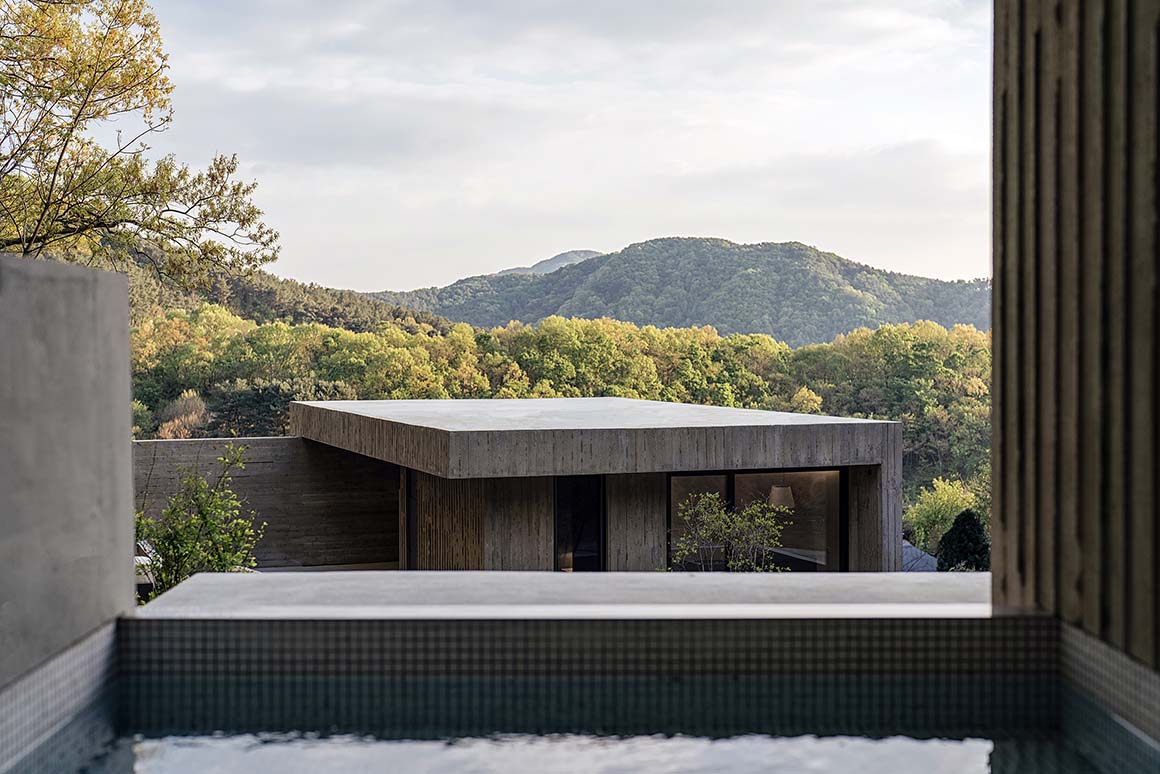
The annex building is situated beyond the entry courtyard, positioned above stone steps. As it can only be accessed through the main building, it is a space visually separated from the outside when viewed from below the village. With no need to be conscious of external views, the front is designed with windows, ensuring a generous sense of openness toward the south. Positioned at the edge and the highest point of the land, it signifies the ability to gaze freely forward and downward at the unfolding landscape. The simplification of the roof shape in the main building is also intentional, minimizing visual interference to ensure an unobstructed view from the annex.
The two houses face each other as if dancing poetic and beyond the wall of them the panorama of the surrounding nature unfolds, stitching the village into a tapestry of picturesque landscapes.
Project: beyond wall / Location: Wolsan-ri, Jipyeong-myeon, Yangpyeong-gun, Gyeonggi-do / Architects: soul architects / Lead Architect: Dae-myeong Cha / Project team: Dae-myeong Cha, Jin-mo Cho / Structural engineer: Jin Structure / General contractor: Creative Architecture & Environment / Use: Neighborhood living facilities / Site area: 807m² / Bldg. area: 90.66m² / Gross floor area: 90.66m² / Bldg. coverage ratio: 11.23% / Gross floor ratio: 11.23% / Bldg. scale: one story above ground / Exterior finishing: Exposed concrete / Interior finishing: Water-based paint / Windows: Aluminum system windows / Indoor furniture: Lawang plywood furniture (Jo Rae-cheol Woodworking Shop) / Bathroom: Porcelain tiles / Design: 2021.5~2022.8 / Construction: 2022.8~2023.4 / Completion: 2023.4 / Photograph: ©Jincheol Kim (courtesy of the architect)
