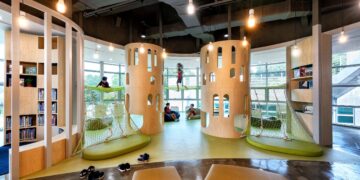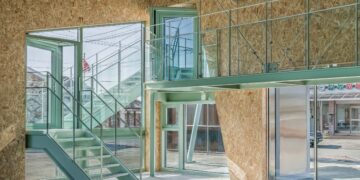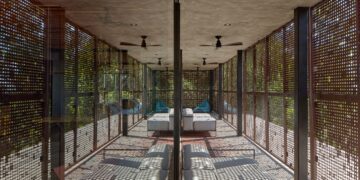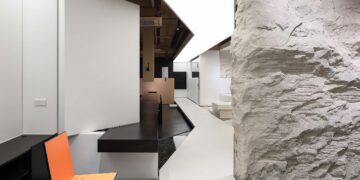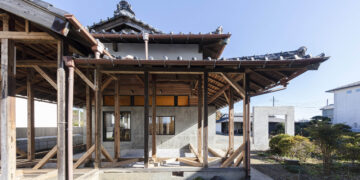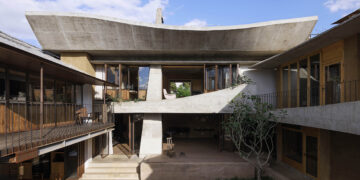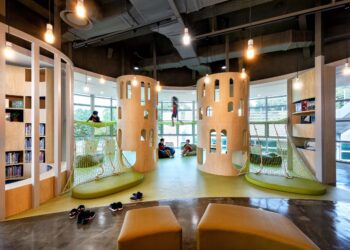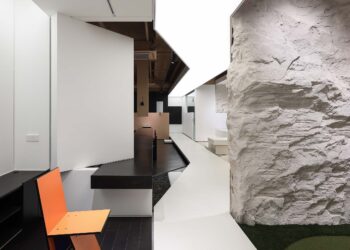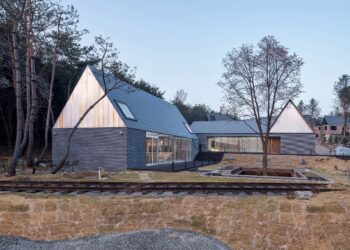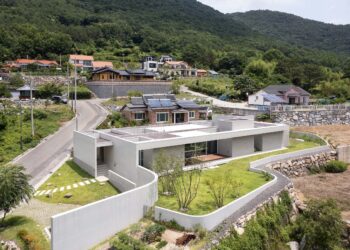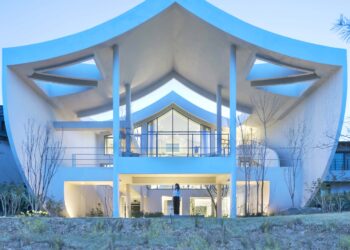Namhae Daejeong stone warehouse renewed for a pottery workshop
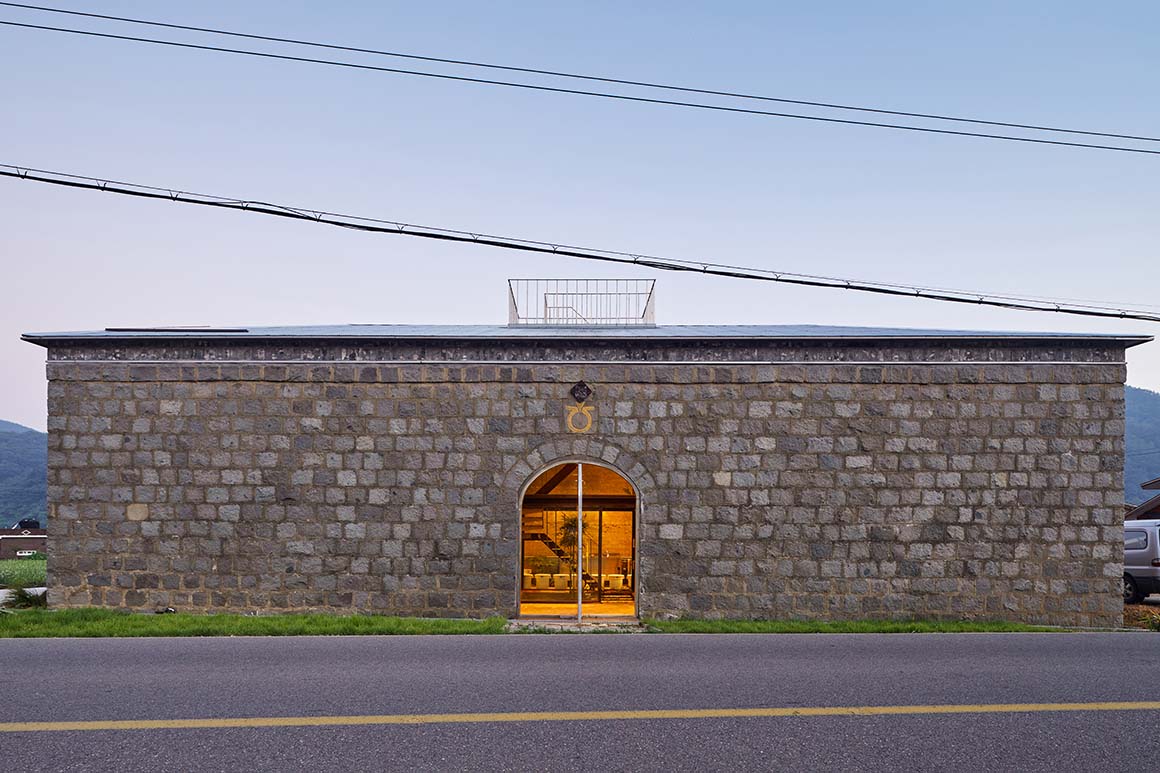
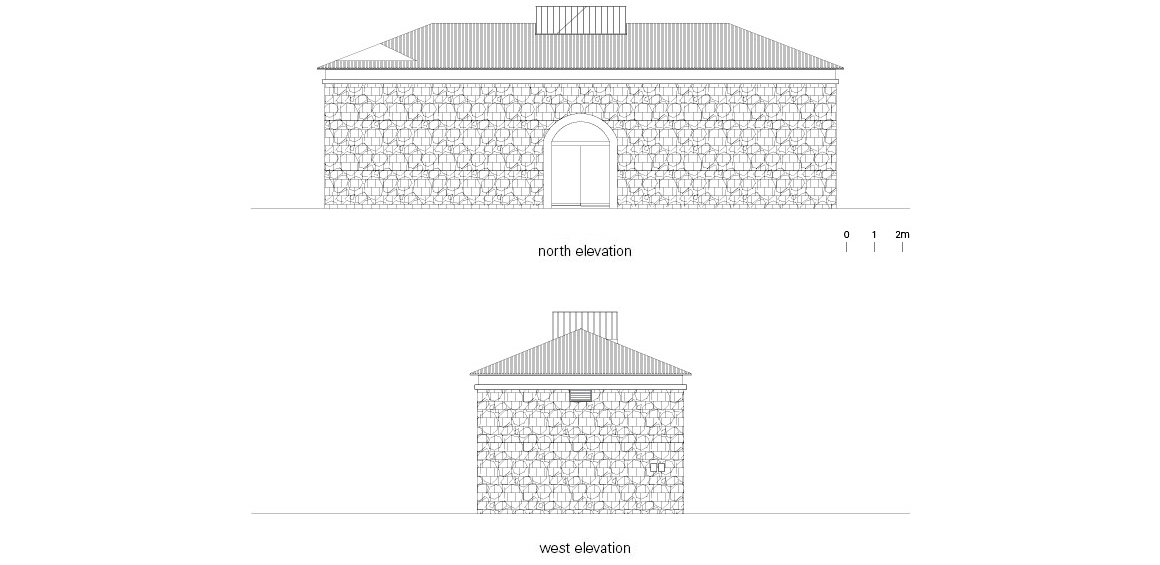
Stone warehouses of simple appearance, which were built in the 1920s, still remain almost everywhere in Namhae (meaning South Sea), Gyeongsangnam-do. At that time, when the area was still an island prior to the opening of the Namhae bridge, it was difficult to import building materials from the mainland so locally available stones were used as the main building material.
After stone masons cut and trimmed the granite blocks into cubes, the villagers brought the stones down in order to construct their buildings. Now, these stone warehouses form part of the unique scenery of Namhae.

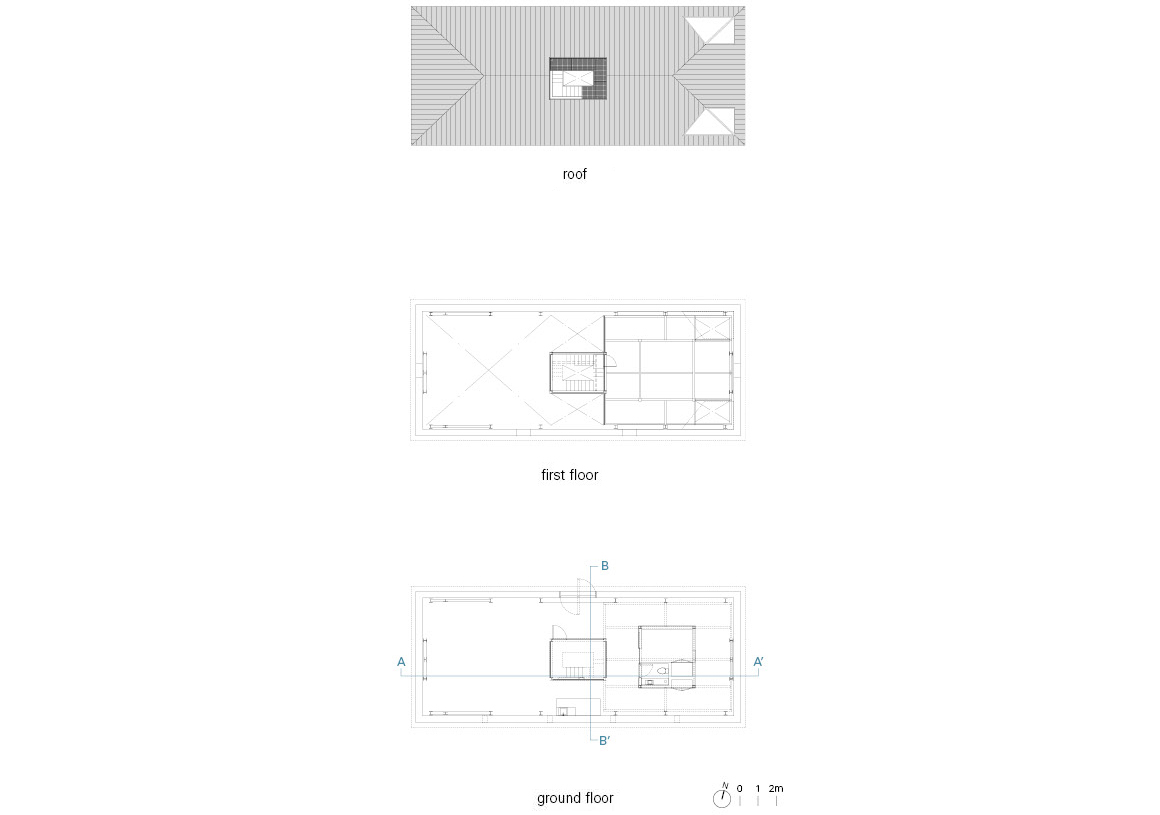
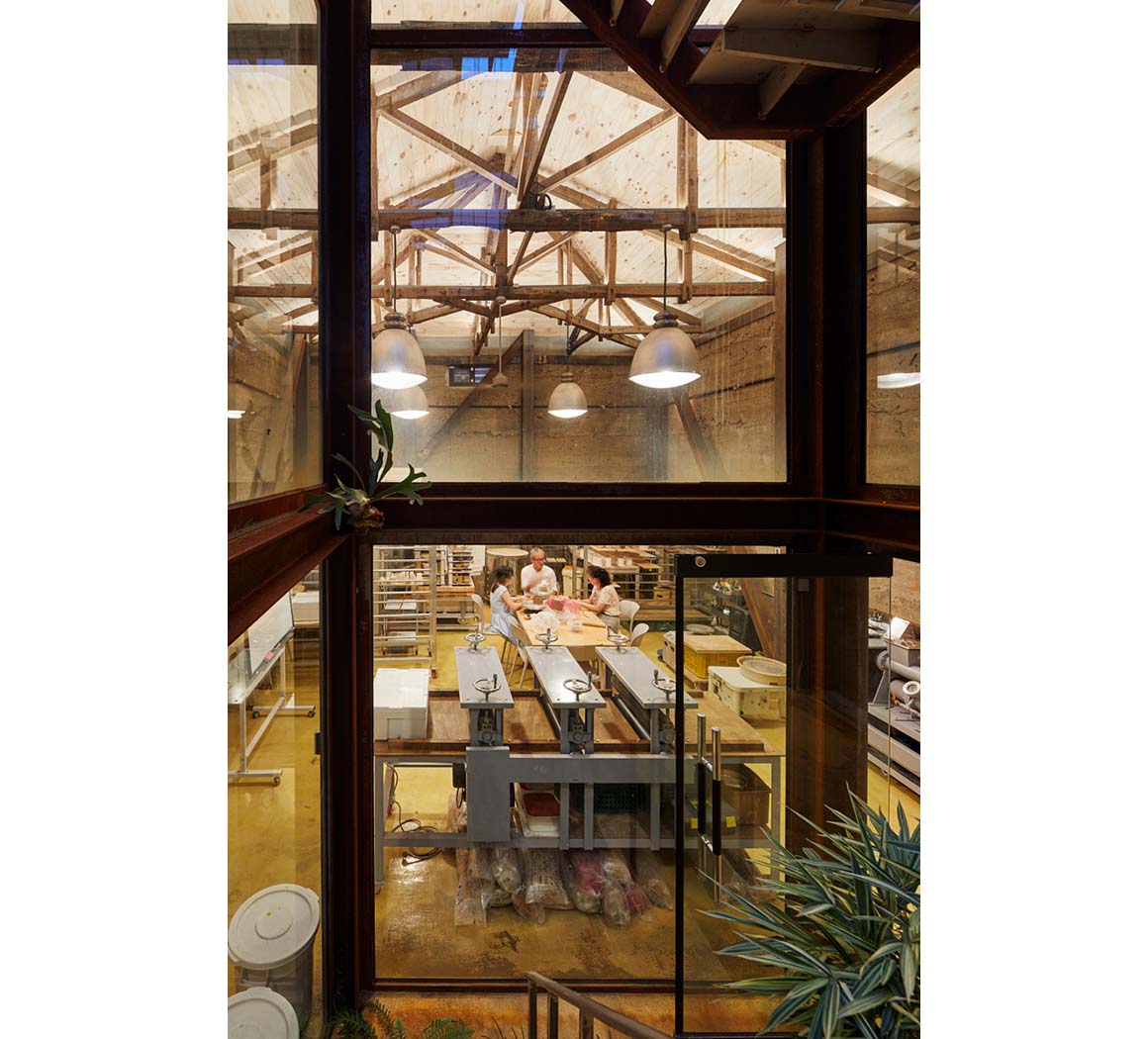
A few years ago, a “stone storage project” was started with young cultural artists. They worked to revitalize the area by transforming the stone warehouses, which carry precious memories for the villagers, into cultural infrastructure. This project carries meaning, as it does not simply turn the warehouse into a commercial space that appeals to the “vintage” sensibility, but rather encourages young people who want to live in the region to build their own cultural infrastructure by providing a foundation for continued economic activity. In this context, the stone warehouse is a medium that connects life and art, and evokes the memory of the place.
The first project is the Simoon Warehouse. Built in 1967, this warehouse was rebuilt as a gallery for young artists, and a two-story house next to the warehouse was transformed into a café and artists’ accommodation. The second project is the Daejeong Warehouse, about 7 km away. The setting around this warehouse was dreary; the warehouse built in 1965 had already become obsolete, and the wooden house was left essentially unbuilt standing next to it.

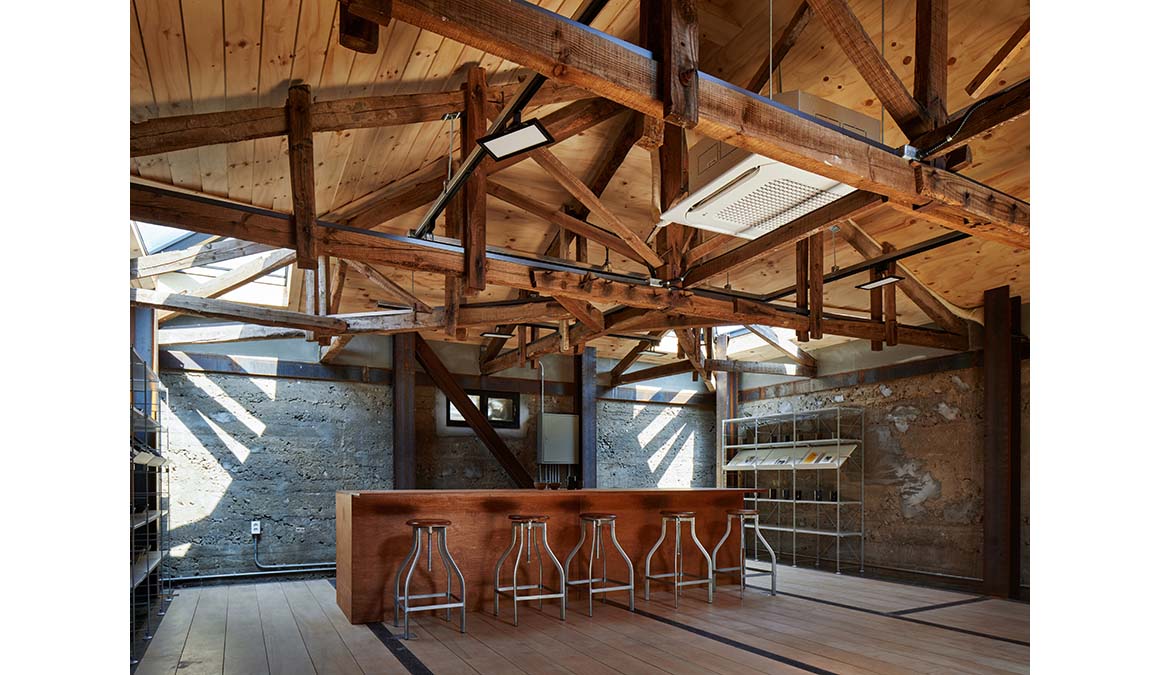
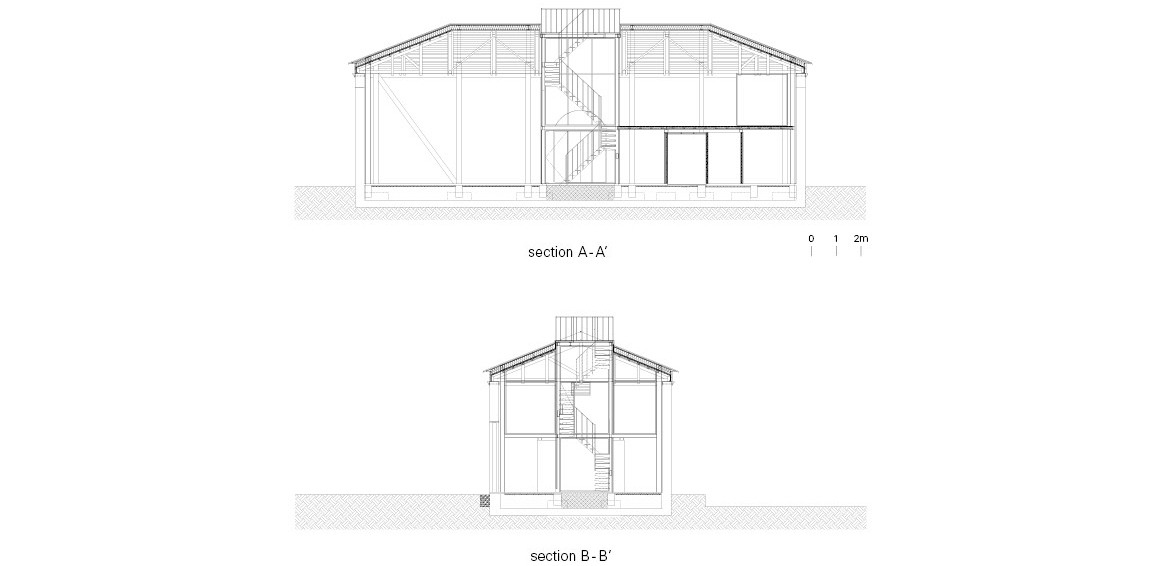
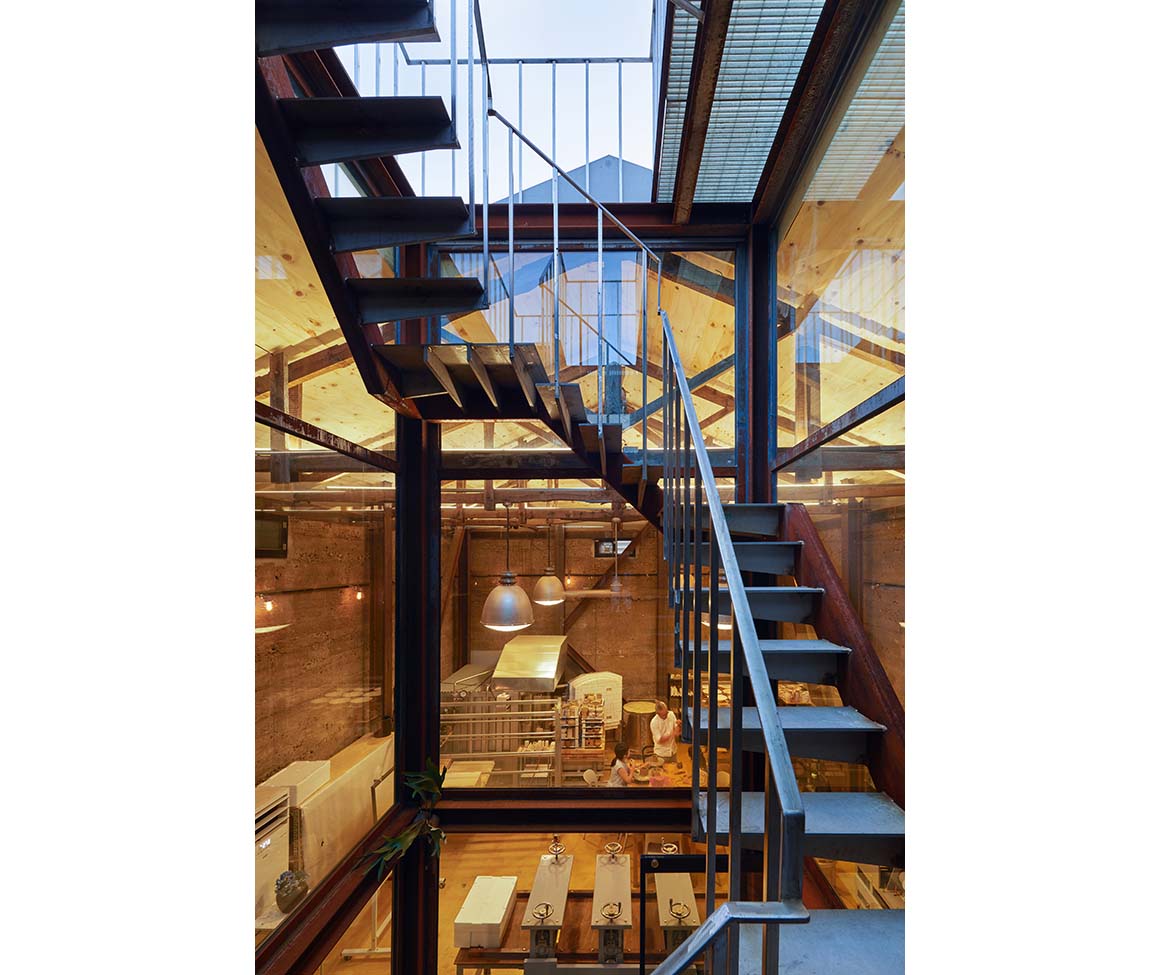
The owner of this property wanted to make this the 18 x 7 x 5m warehouse into a pottery workshop and a room for those who came to see his handmade vessels.
The first thing the architect planned was the observation platform and the staircase. The observation deck was constructed to allow visitors to enjoy the surrounding landscape from a height, with a staircase to the observation deck at the outer courtyard.
Next, work was undertaken to ensure the safety of the old buildings. Structural problems were solved by reinforcing the old walls and the weaker wooden trusses with steel trusses to support the roof and steel structures.
There is a big gap between the aesthetic space of photography and the realism of daily life. For every photogenic example uploaded to the SNS, there are many more examples of challenges with the stone warehouse project, such as landlords who do not want to share their buildings. These newly refurbished warehouses is expected to help fill the gap.
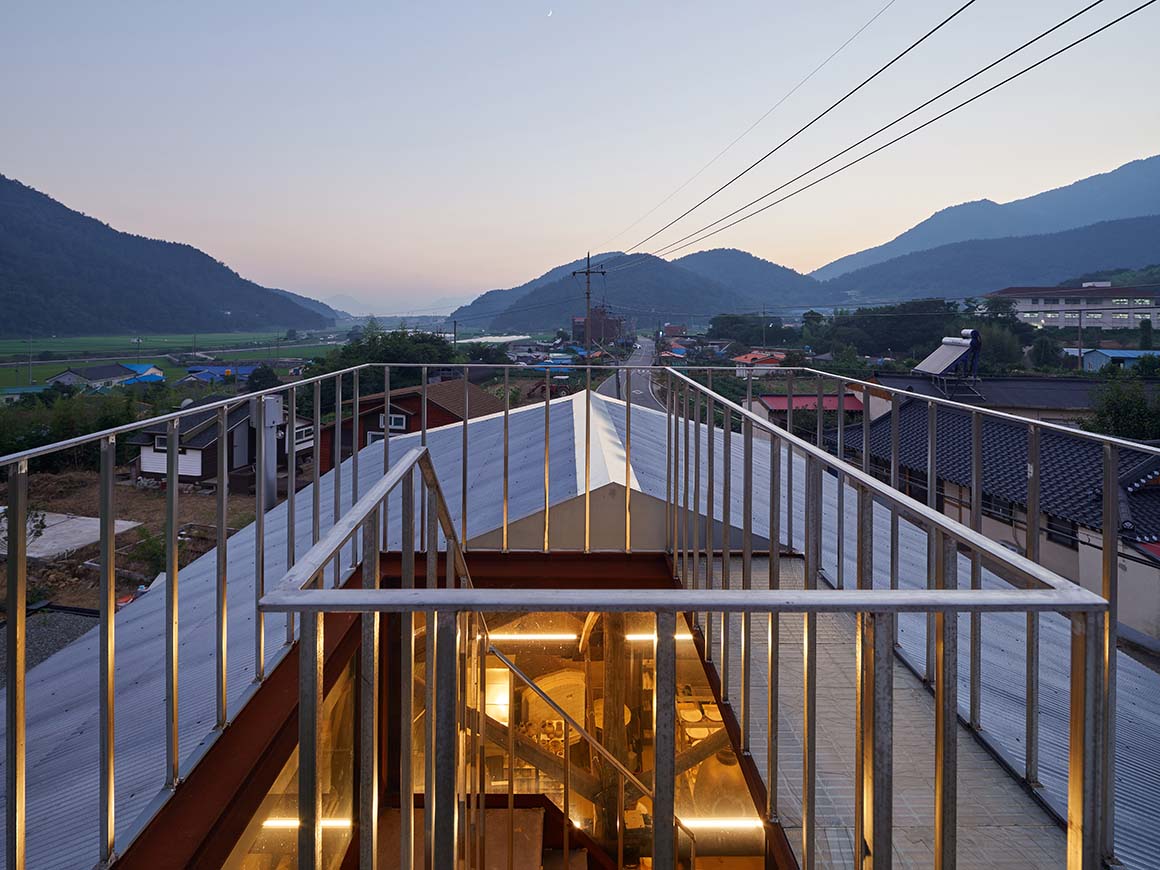
Project: Namhae Daejeong stone warehouse / Location: 903-3, Daejeong-ri, Seomyeon, Namhae-gun, Gyeongsangnam-do / Architect: wise architecture / Project team: Seongah Kim, Seyeon Jo / Structural engineer: Seoul Structure / contractor: Hocheol Lee (Tree Story) / Client: Youngho Kim / Use: warehouse / Site area: 275.00m2 / Bldg. area: 148,76m2 /Gross floor area: 187.57m2 / Bldg. coverage ratio: 54.09% / Gross floor ratio: 68.21% / Bldg. scale: two stories above ground / Structure: Existing – masonry reinforcement ; new – steel structure / Exterior finishing: Namhae stone stacking, galvanized corrugated steel roof / Design: 2017.1~2017.5 / Construction: 2017.6 ~2018.3 / Photograph: ©Kyeong Roh(courtesy of the architect)


