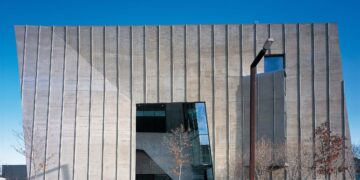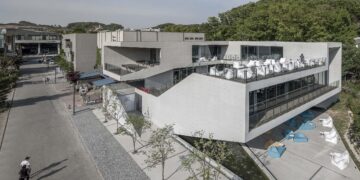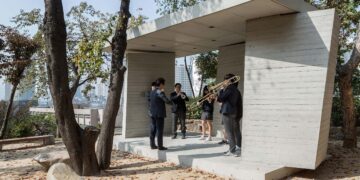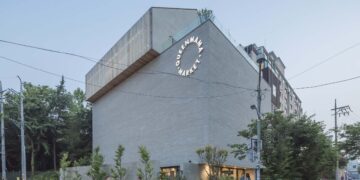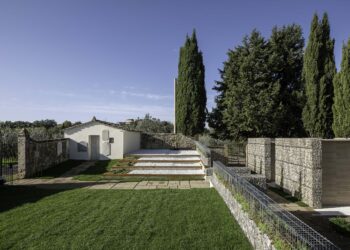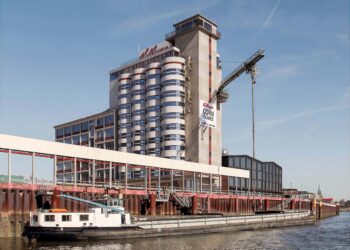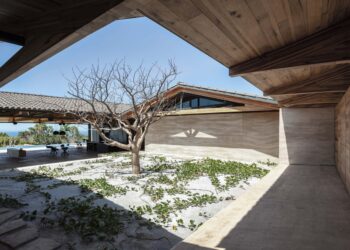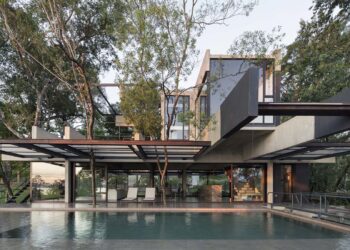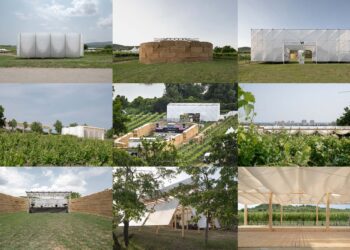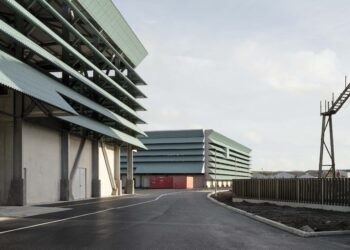RCF Arena, Italy
Iotti + Pavarani, Tassoni, LSA
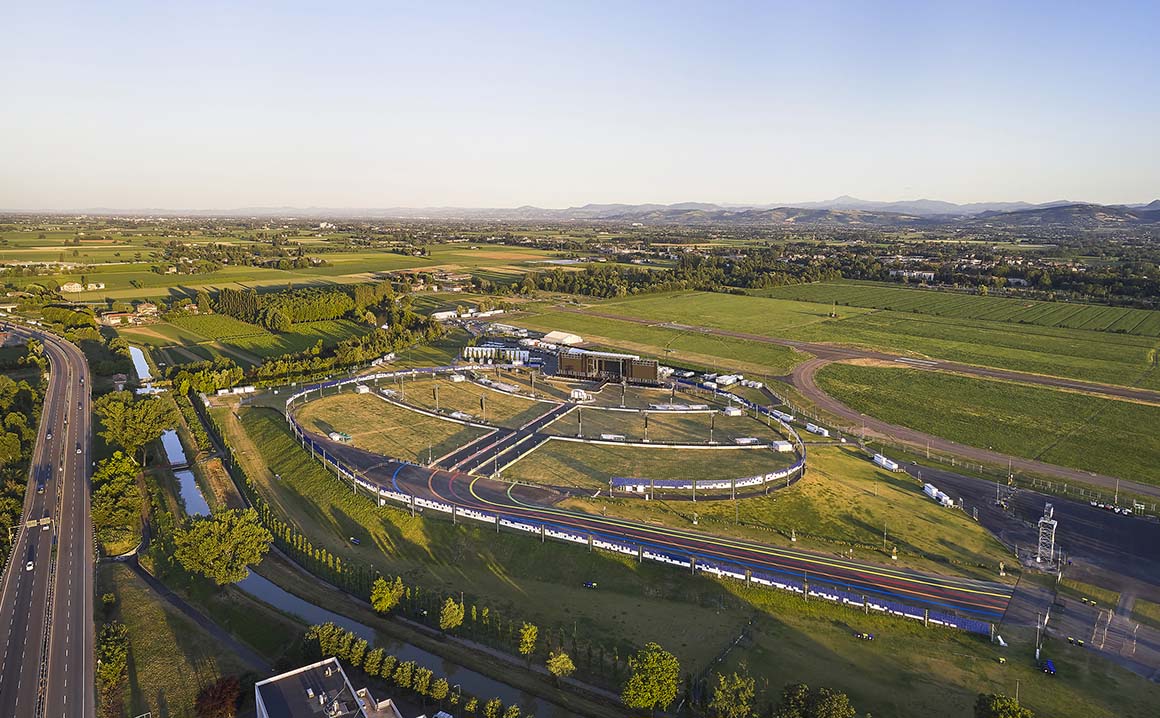
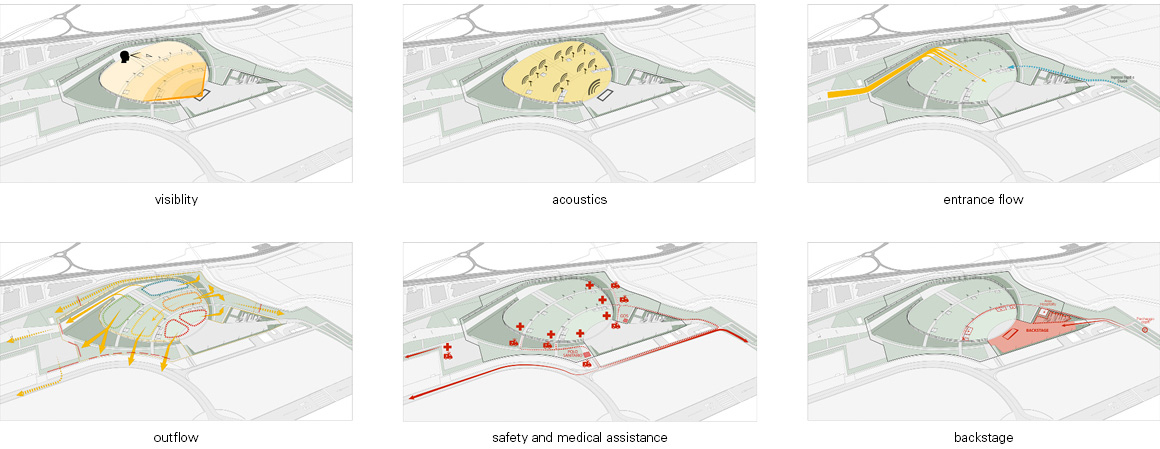
The new RCF Arena, Campovolo, is located in a non-operational zone of the Reggio Emilia airport, that has for some time hosted festivals and concerts. The project, authored by Iotti + Pavarani Architetti, Tassoni & Partners and Studio LSA, reassembles the open space into a unique, organic system.
The desire to transform the area into a permanent facility has garnered interest over the years from private and institutional entities, whose input facilitated this unique infrastructure. Campovolo is strategically placed in the center of the Emilia Romagna region, directly connected to the highway and to the Mediopadana High-Speed train station.
The project interprets the characteristics of the brownfield site with an intervention that relies solely on landscape design, rather than as a design object ‘dropped from above’. These various spaces are collected and unified into a single recognizable landmark.
“The relationship with the landscape is central to the project” said architects Iotti + Pavarani. It is “aimed at reconciling seemingly irreconcilable demands: the large size of the structure with the high environmental value of the context it is set in, the emphasis on the emotional impact of the show with the possibility of fostering more peaceful ways of inhabiting the collective space.”
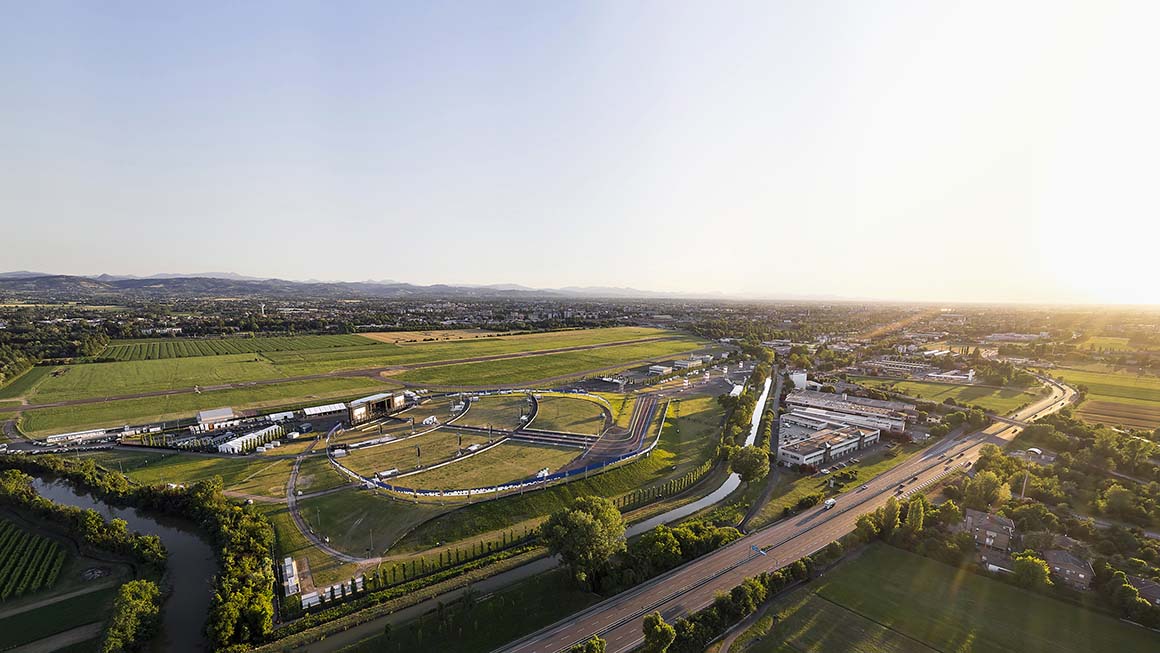

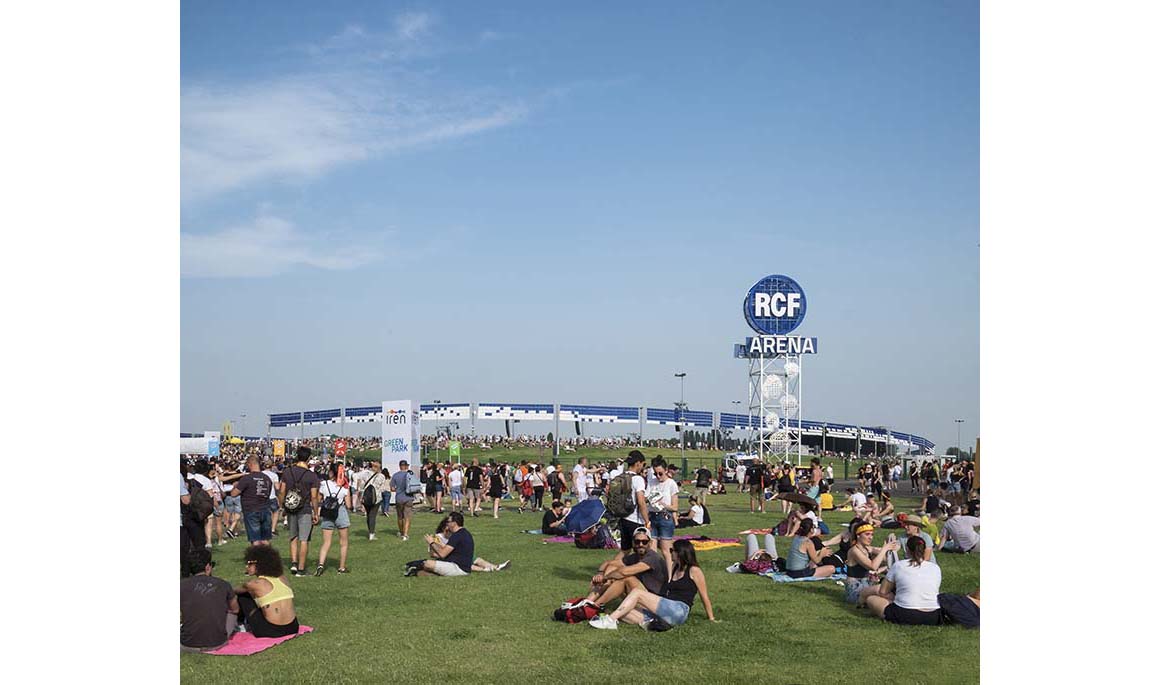
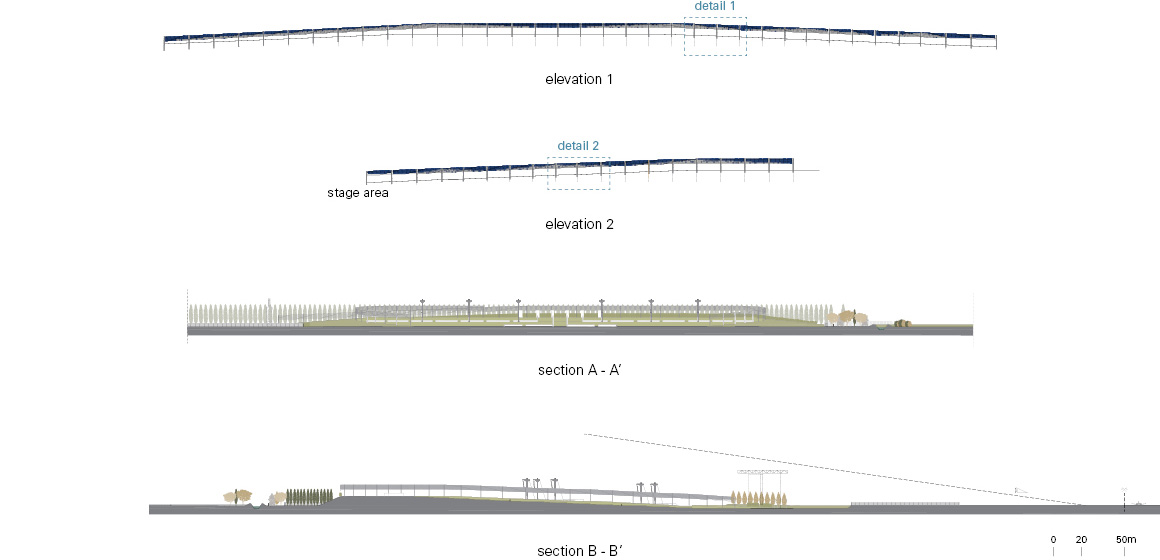
The project is structured into three areas: the boulevard, the concert arena and the backstage area. The boulevard, occupying 50,000 square meters, includes the entrance, reception area and approach route. The backstage area is opposite, with separate access, directly connected to the stage. It is equipped with modular production facilities, storage rooms, dressing rooms and a security operations center.
The concert arena is a grassy, ovular-shaped enclave of more than 85,000 square meters, whose slope descends toward the stage. This geometry ensures good visibility and acoustic conditions, fostering an immersive experience. Thanks to the 5% incline of the grassy surface, every spectator is able to view the stage and the entire cavea at the same time, with the audience itself a crucial component of the performance. A fixed system of audio repeaters ensures uniform sound diffusion, while the calibration of the acoustic speakers and the orientation of the cavea itself ensure the least acoustic impact toward the city.


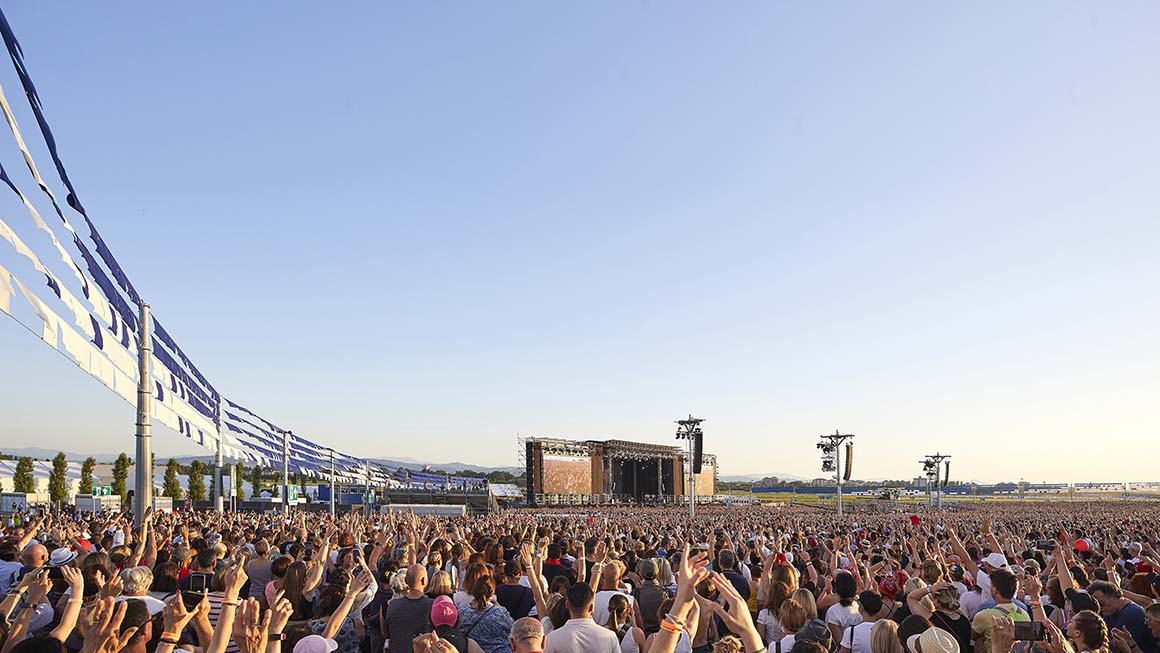
The arena surface is divided into sectors by circular paths, so as to allow for better audience management and the flexibility to hold events with progressive capacities of people. Audience entry takes place in the center, while exit takes place in all directions, without crossing barriers, so as to ensure a rapid, distributed, safe outflow. This organization counteracts disorientation.
A light and permeable fabric perimeter structure defines the arena’s edge. It is dynamic, sensitive to wind currents and in resonance with the movement of the audience and the music.
RCF Arena in Reggio Emilia is a collective project, born from a collaboration between private and public partners. Their common goal was to establish a venue with international appeal.
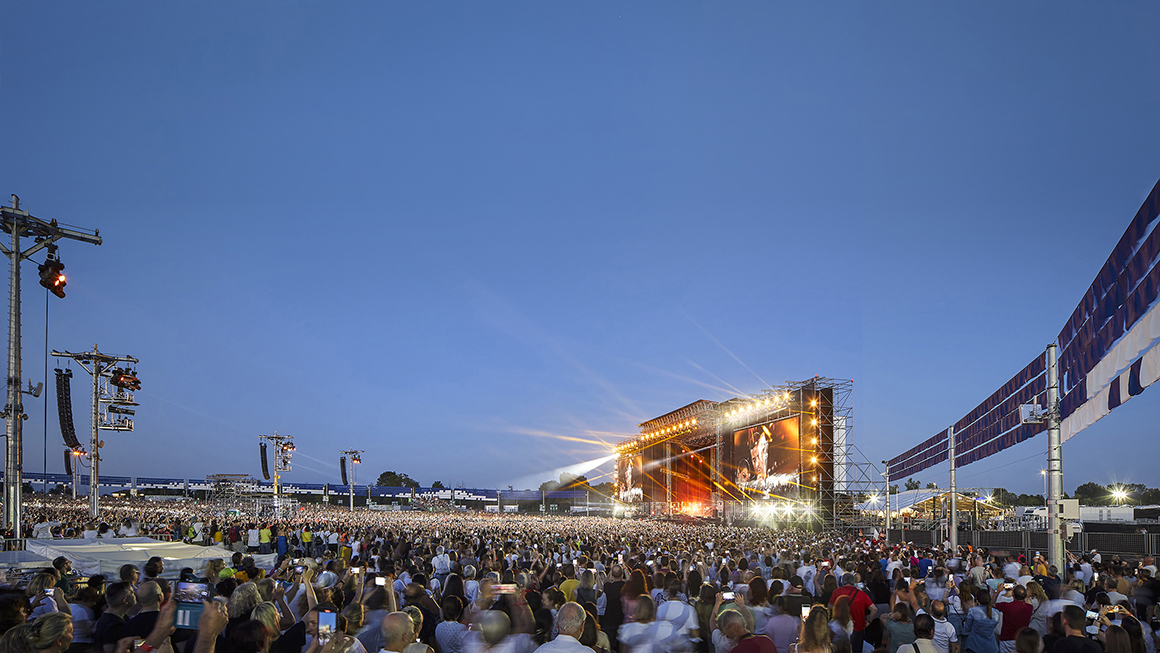
Project: RCF Arena / Location: Via dell’Aeronautica, Reggio Emilia, Italy / Architects: Iotti + Pavarani Architetti, Tassoni & Partners, Lauro Sacchetti Associati / Consultants: Etastudio (Electrical system), Emanuele Morlini – RCF Spa (Acoustics), More Energy (Flow analysis) / Licensor: Aeroporto di Reggio Emilia Spa / Sound system: RCF Spa / Event management and set-up: Arena Campovolo Srl / Constructor: Nial Nizzoli / Client: C.Volo Spa / Site area: 190000m2 / Design: 2016.6 / Construction: 2018.6 / Completion: 2022.6 / Photograph: ©Hufton+Crow (courtesy of the architect)
[powerkit_separator style=”double” height=”5″]

