A house that frames a mountainous backdrop
FORM/Kouichi Kimura Architects
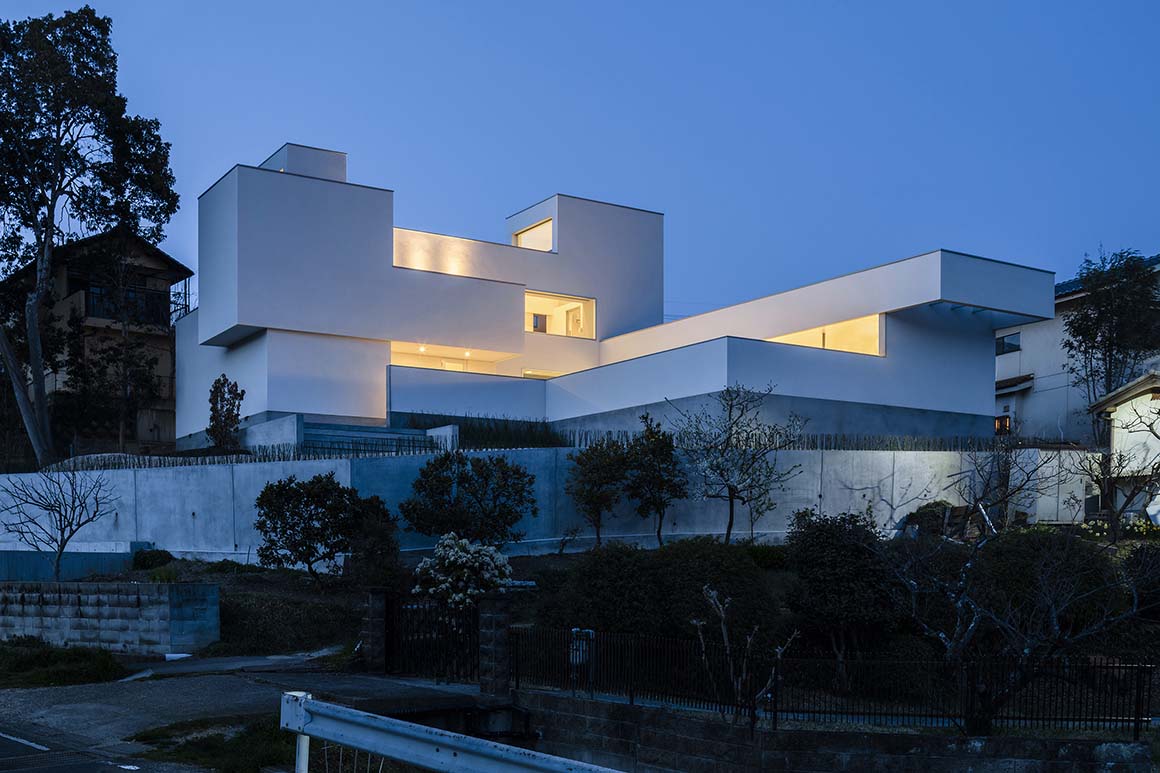
Hilltop house was built at the apex of a manmade hill that was generated during a land development project at the foot of a mountain. The housing site occupies about 830m² and is situated in a location which enjoys panoramic views of other nearby mountains. The approach, that looks like a forest path, branches off from the road at the foot of the hill and leads to the home’s entrance.
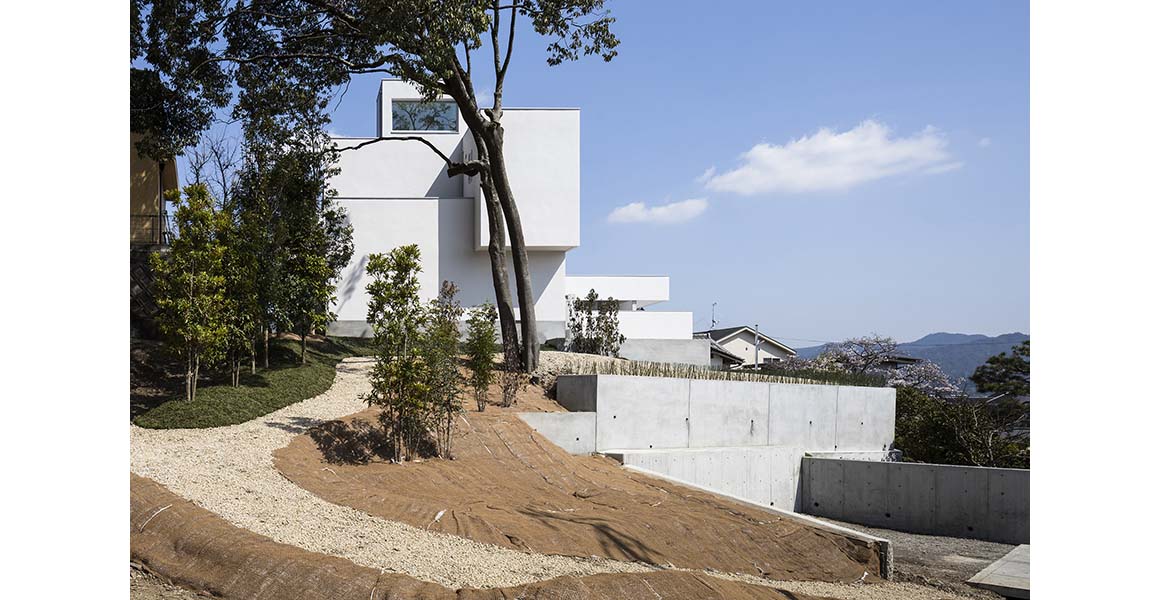

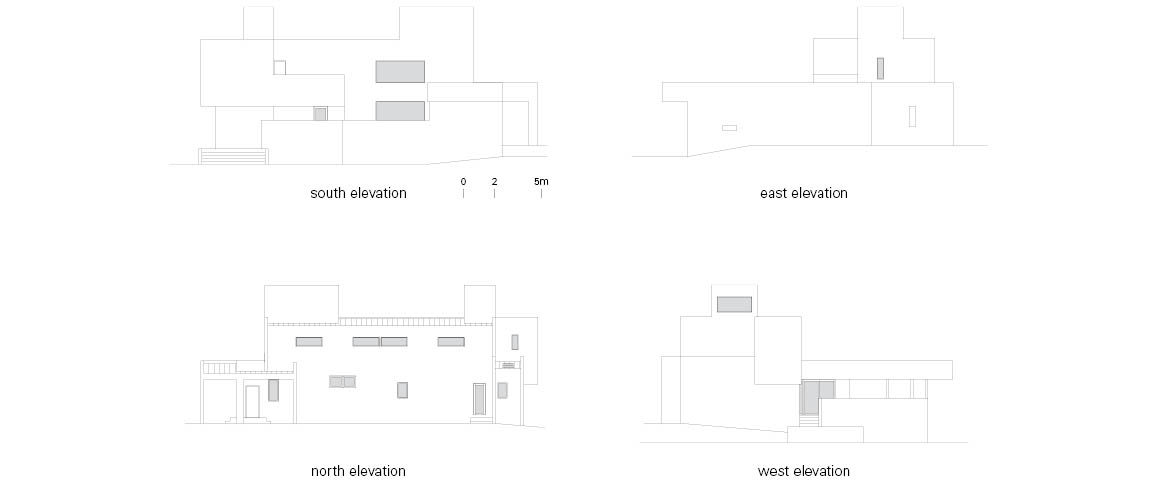
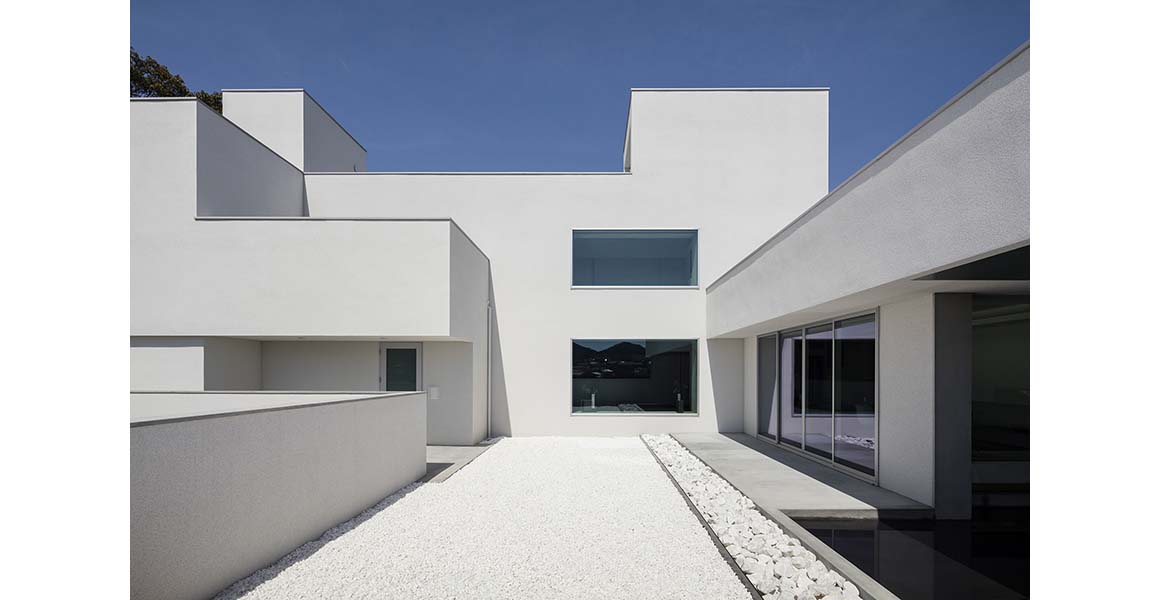
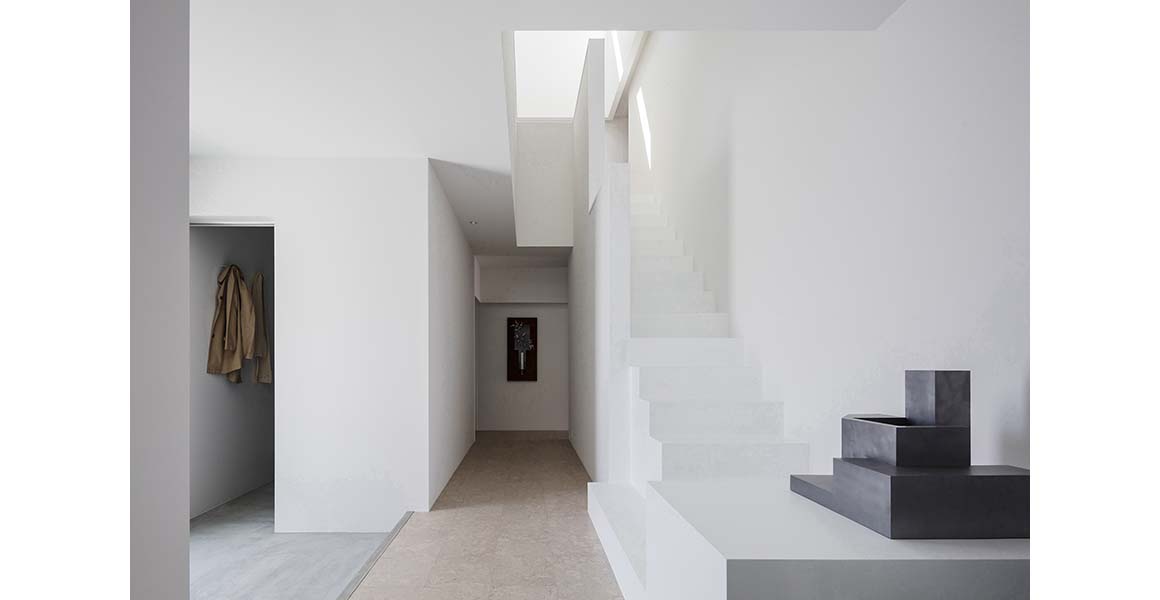
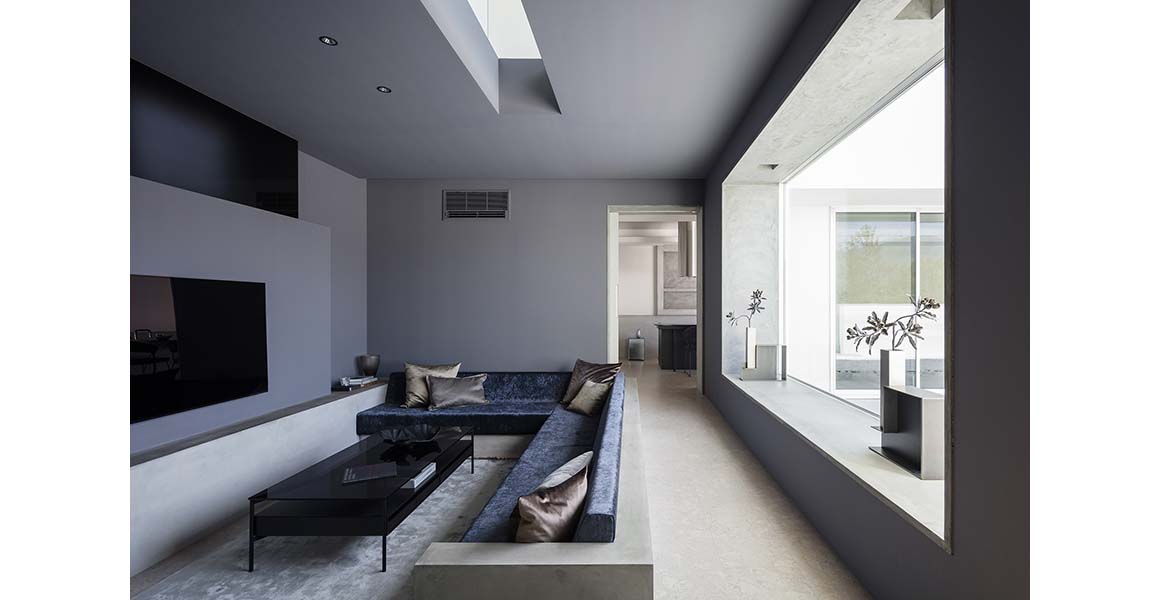
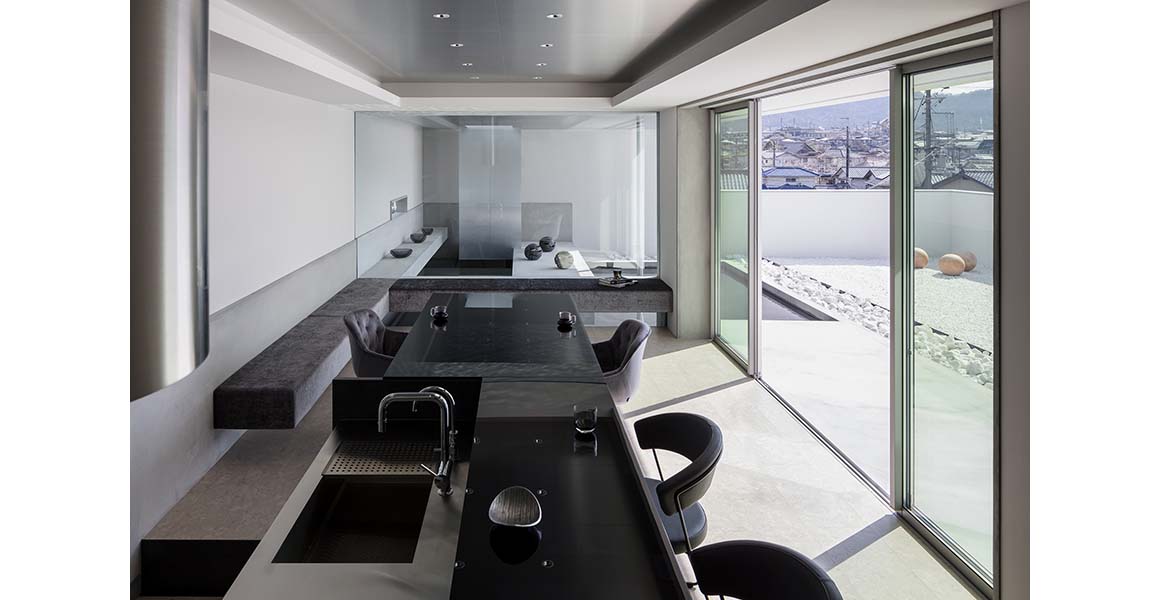
The client’s request was for the home to bring an “extraordinariness” to everyday living while making the best use of the location. The architects responded by planning a courtyard house that opens towards the mountains as borrowed scenery. The building is composed of horizontally-emphasized voluminous shapes and a wall which surrounds the courtyard. The height of the wall has been determined so as not to obstruct the view of the mountain ridges from the rooms; rather, the building seeks to integrate these mountainous scenes into the building, creating a beautiful skyline and ensuring that the house itself can contribute to the creation of a panoramic view, even improving the scenic qualities that the location provides.
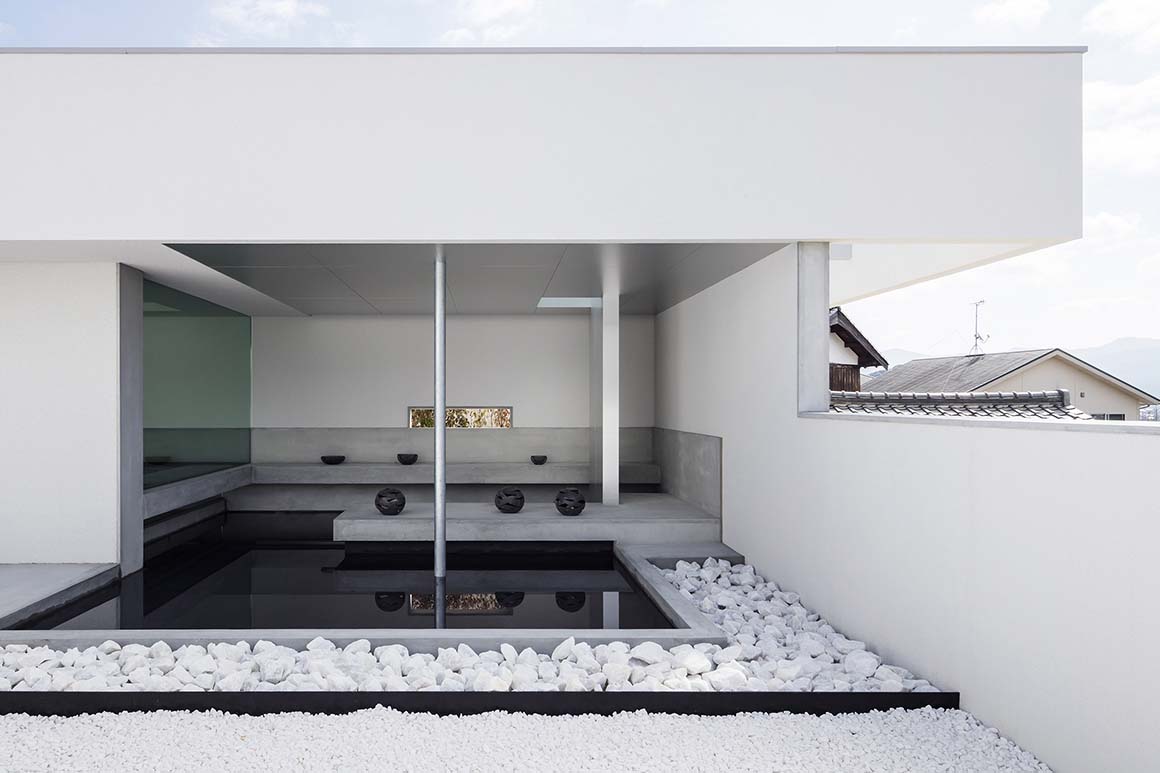

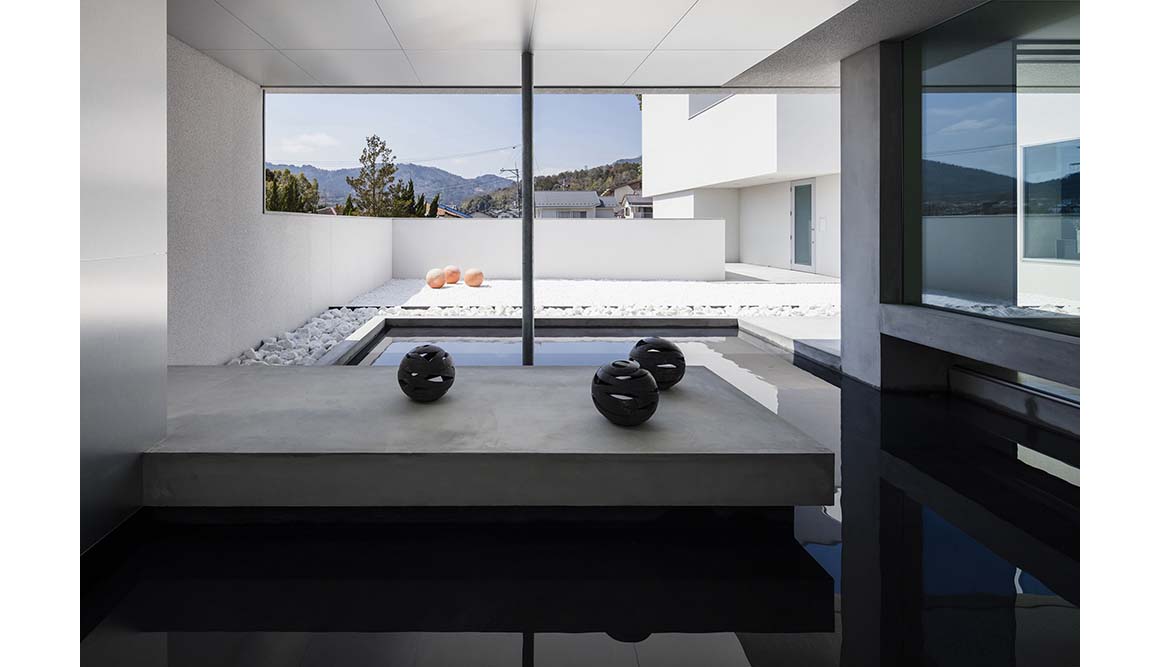

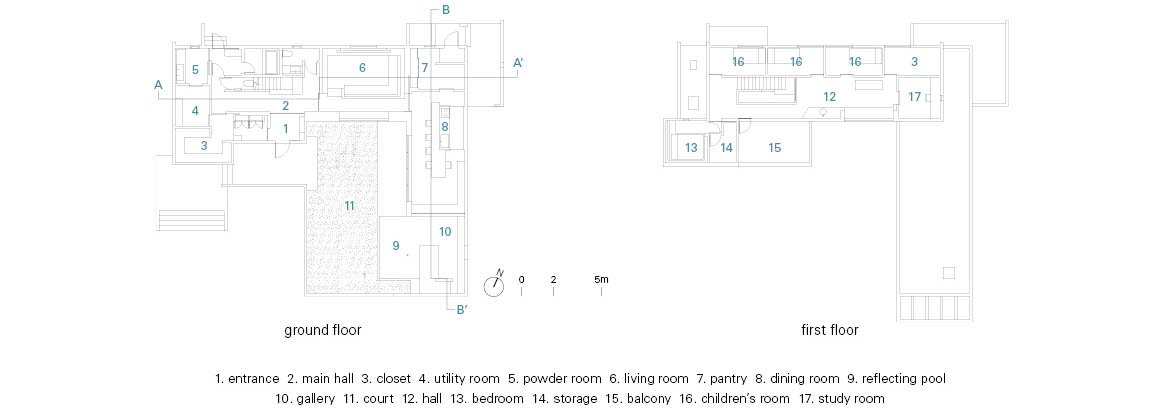
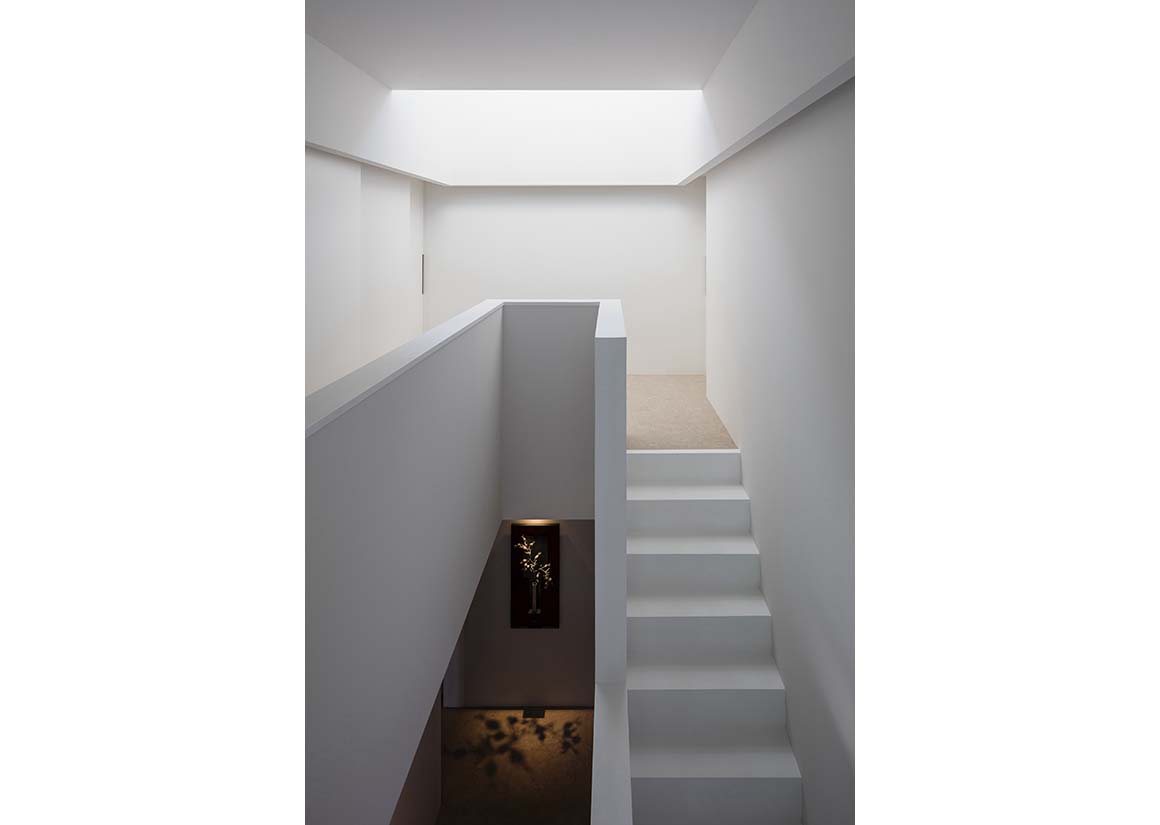
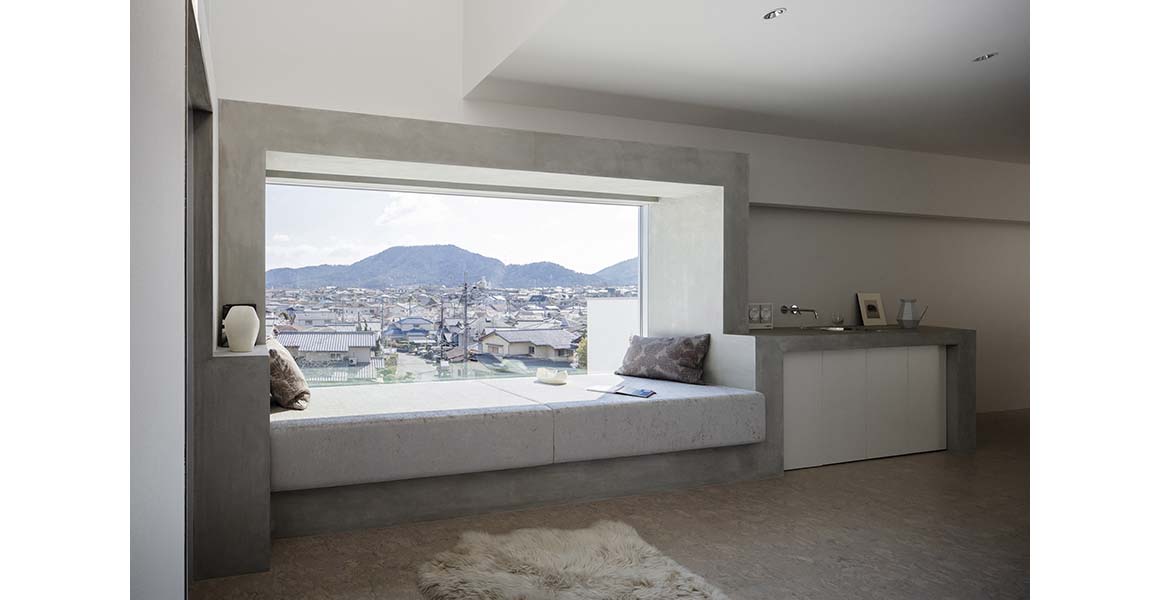
The graveled courtyard that has no planting has been designed to be a blank space. With the background landscape as the borrowed scenery, this tranquility expands to the space itself. To produce this extraordinary quality, a space under the eaves was designed to provide a water basin facing the courtyard and a room. Visually connecting inside with outside, its appearance is ever-changing, contributing to the usage of the space as a gallery. The landscape reflected in the water, together with light and shade, and the objects placed there, creates delicate scenes. The independent partition wall that catches the eye from inside the room disperses light from the skylight, highlighting the qualities of the space yet further. The bench, wall and ceiling are continued beyond the glass partition that separates inside from outside. They create depth in the scene and encourage the flow between inside and outside.
The building takes in the landscape and the external environment. Each individual room utilizes clear sightlines and natural light, creating a continuous space while being loosely segmented. This house, that appears tranquil but fluid, will continue to produce fresh and extraordinary spatial experiences in daily life.
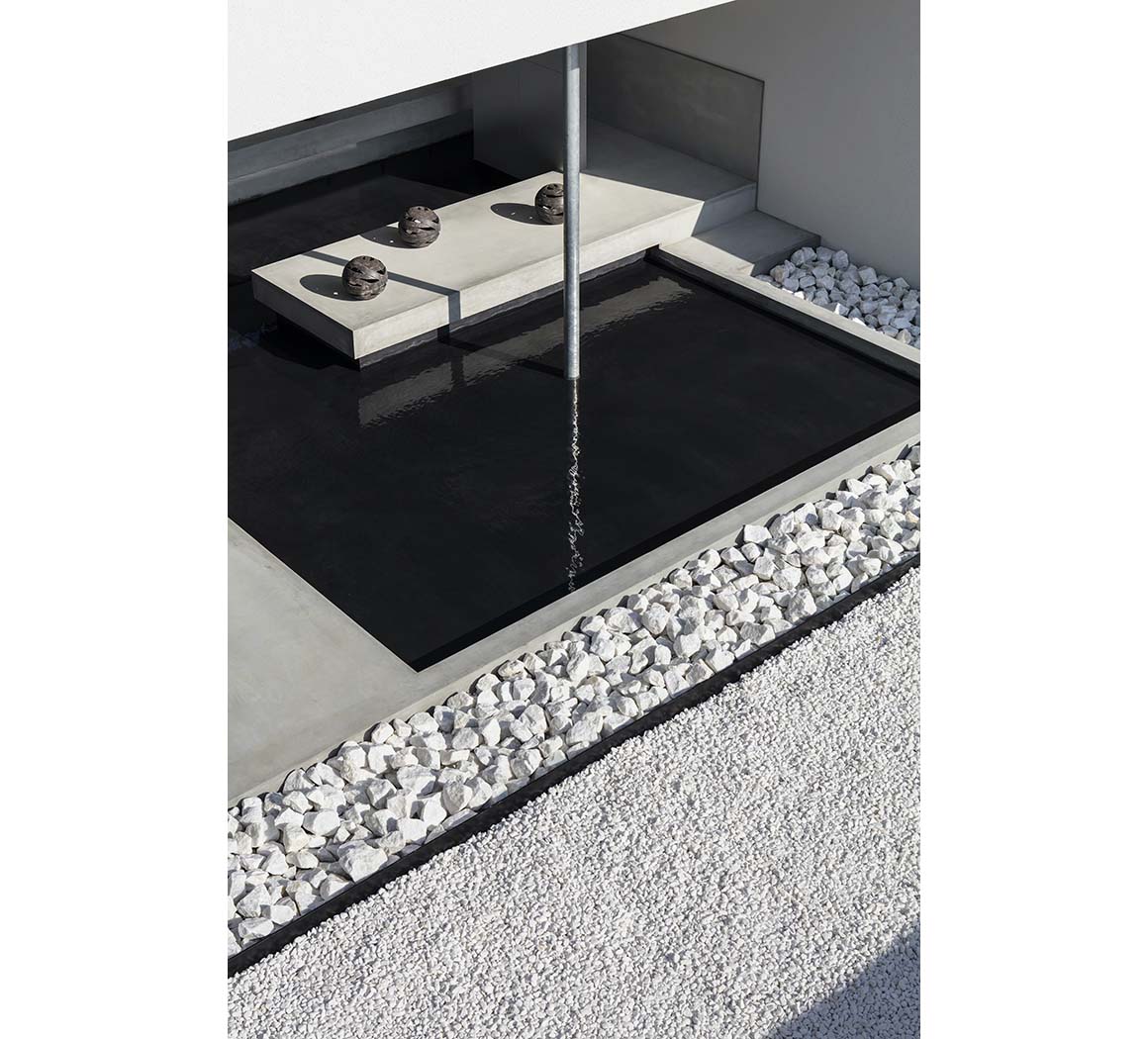
Project: Project: Hilltop House / Location: Shiga, Japan / Architects: FORM/Kouchi kimura Architects / Site area: 828.57m² / Total floor area: 232.57m² / Completion: 2022 / Photograph: ©Norihito Yamauchi (courtesy of the architect)



































