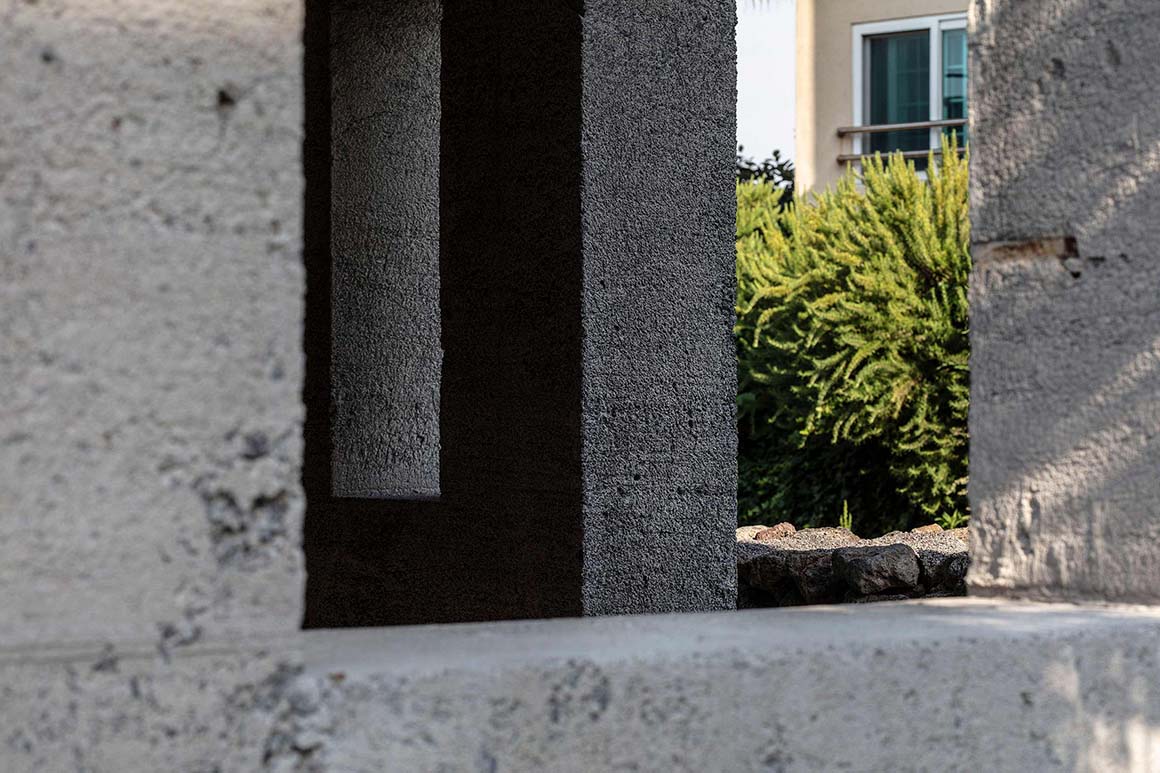An exotic tension in Jeju Island
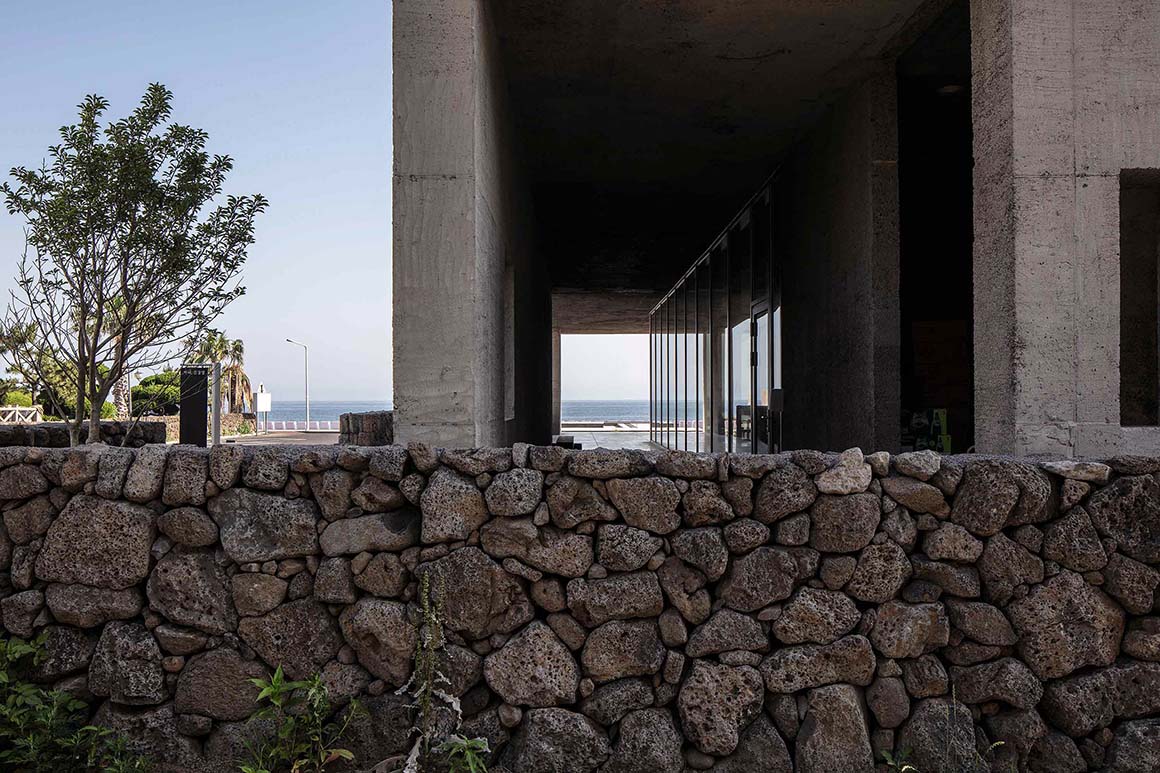
A low-lying artificial structure is integrated into the landscape. It is low along the land of Jeju Island and wide across the plains. The color and texture of exposed concrete sculptures, embodying the essence of the earth, harmoniously blend with Jeju’s stones, soil, and nature. Simultaneously, it adds a sense of exoticism to a typical view of the island.
This space contains a showroom of the domestic window brand of Withjis and a cafe of Jinjungsung as a collaboration work. As if to represent the beginning of a new story for both brands in Jeju Island, it exists as a context of the Jeju terrain. It stretches out with the background of Hallasan Mountain in the distance and connects to the cozy urban landscape of Jeju City and the nearby Iho Tewoo Beach. The sculptural aesthetics that reveals its presence without disrupting the scenery is noble yet humble.
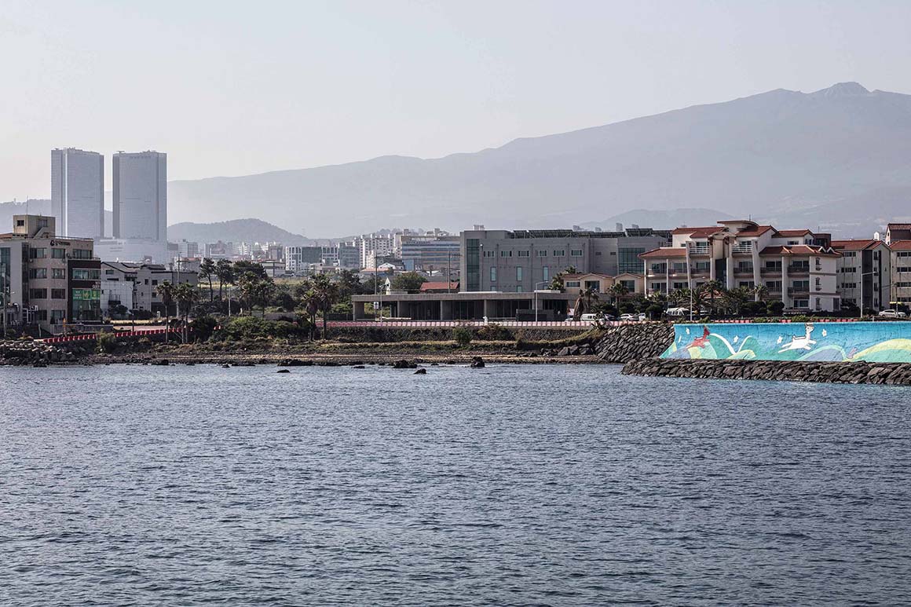
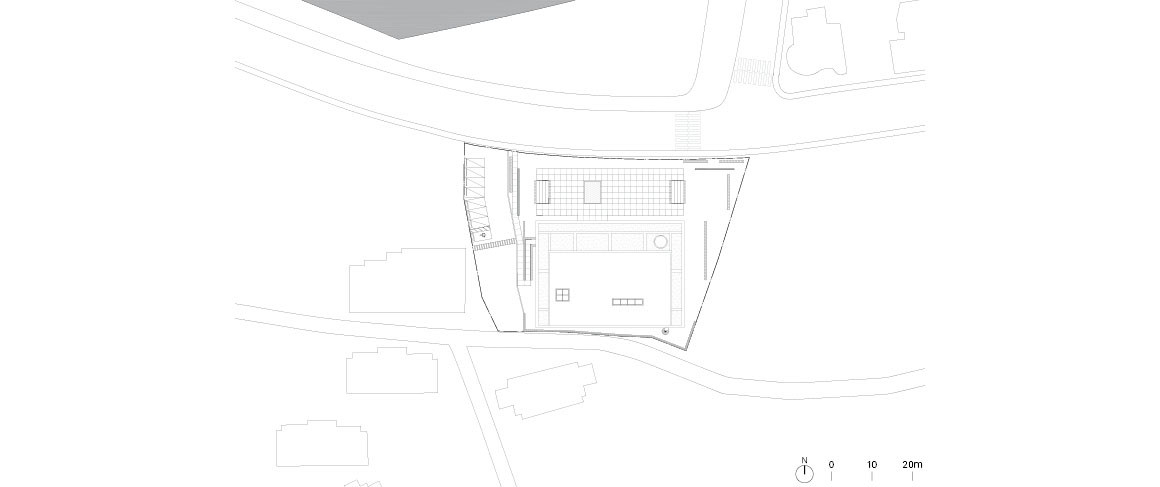
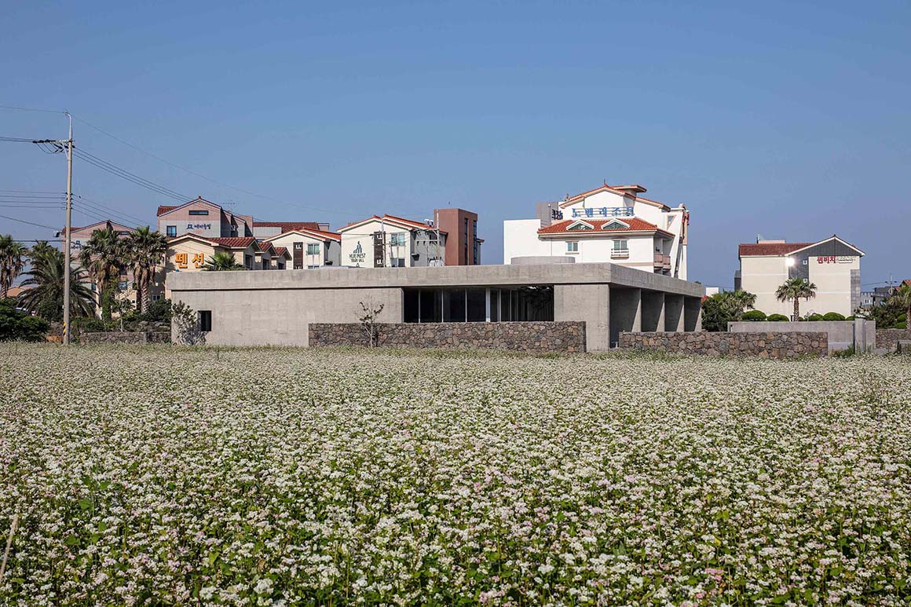

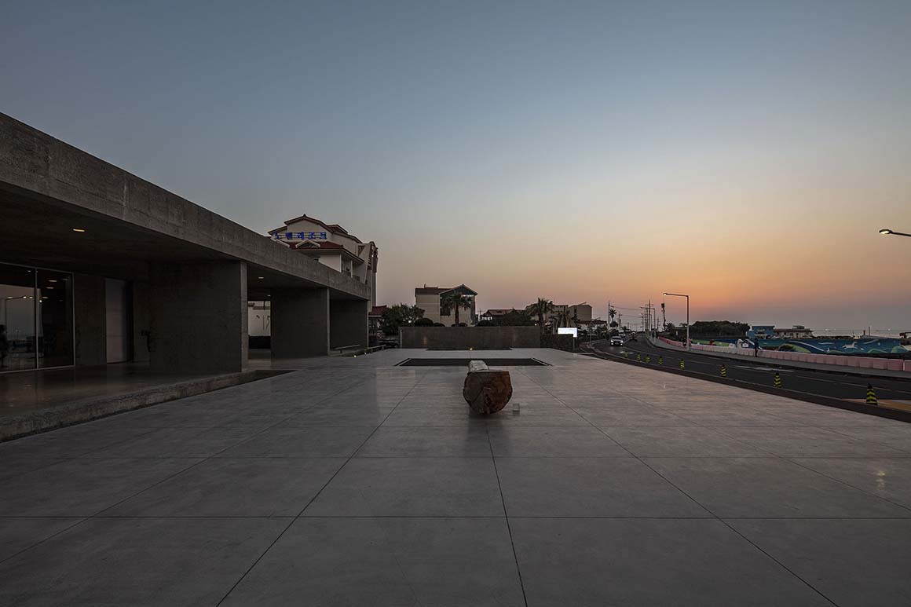
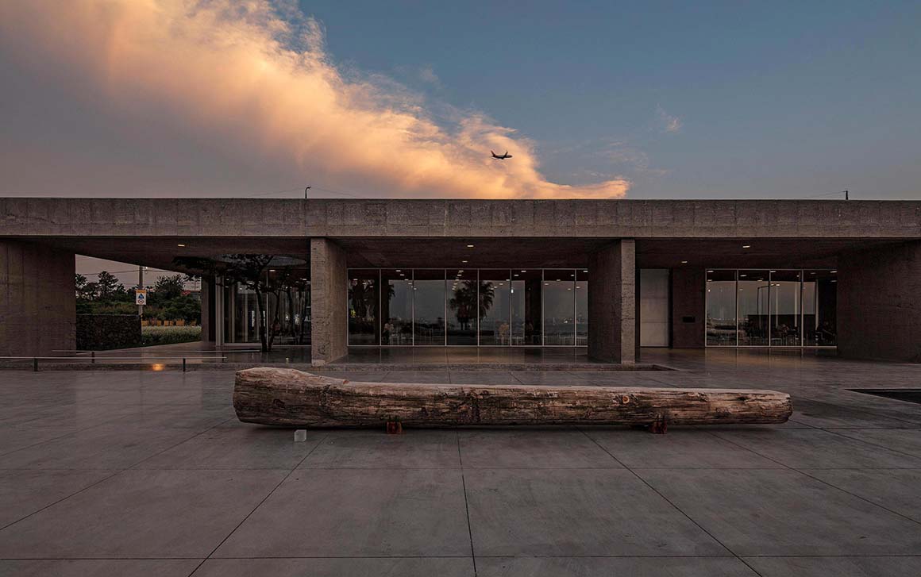
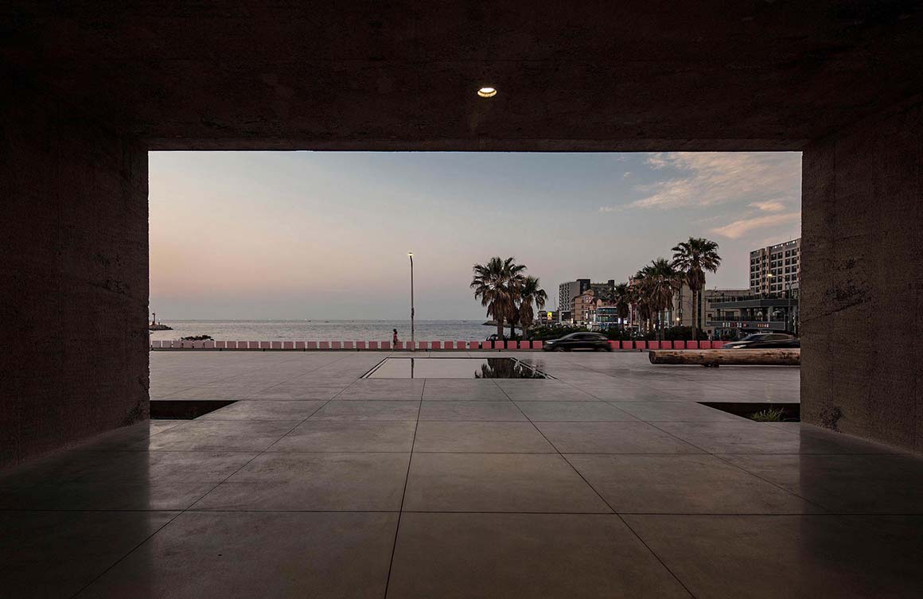
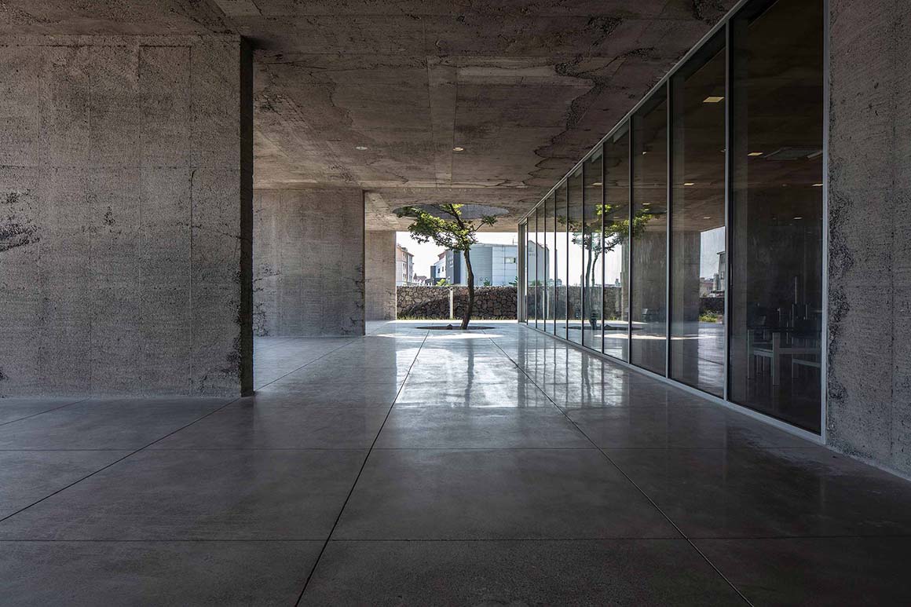

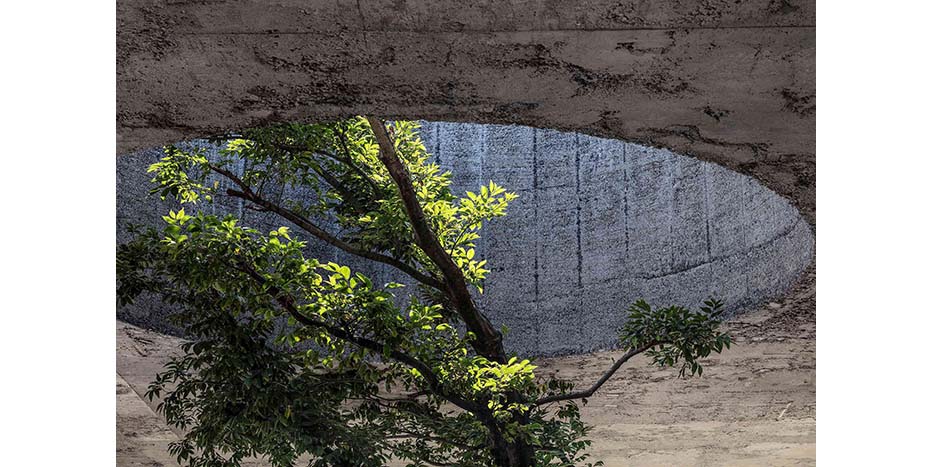
The long and flat eaves stretching towards the coast deepen the sense of space, while the wide colonnade along the eaves create shadows between the columns. It is a charming and exotic. The line traversing the whole space, crossing over the colonnade, is completely straight. The spatial elements, including visible lines, joints, and the arrangement of tables and chairs in rows, are all planned to create a line. This becomes a compulsive order dominating the space, which embodies a elaborate intention to symbolize the brand. It represents the commitment to quality and craftsmanship of Withjis’ window products and the persistence of Cafe Jinjungsung’s good ingredients and homemade style.
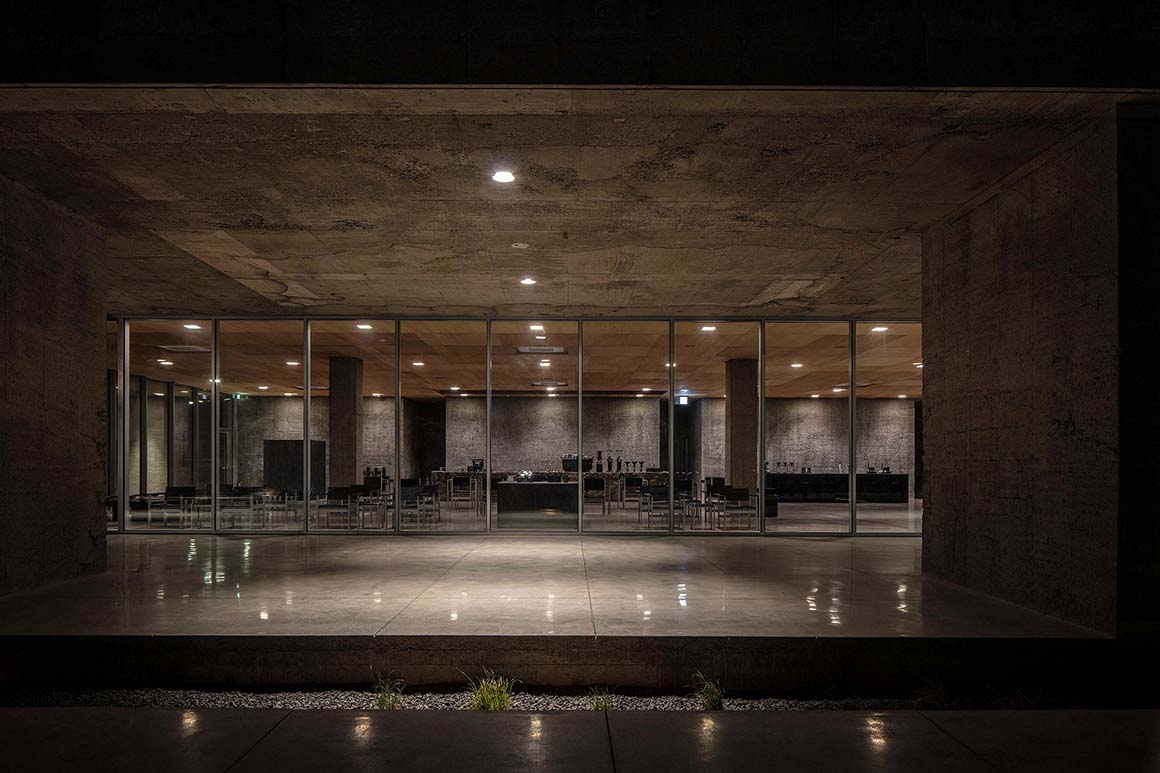
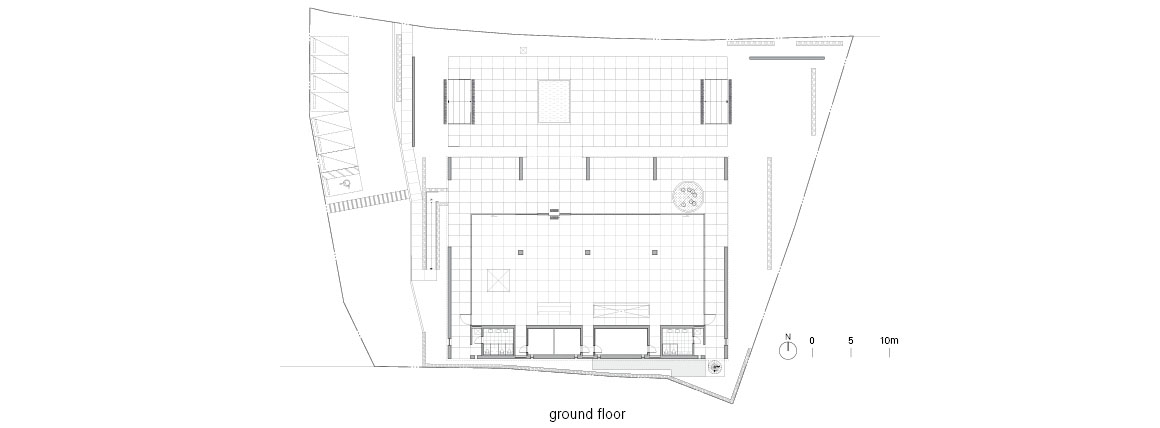
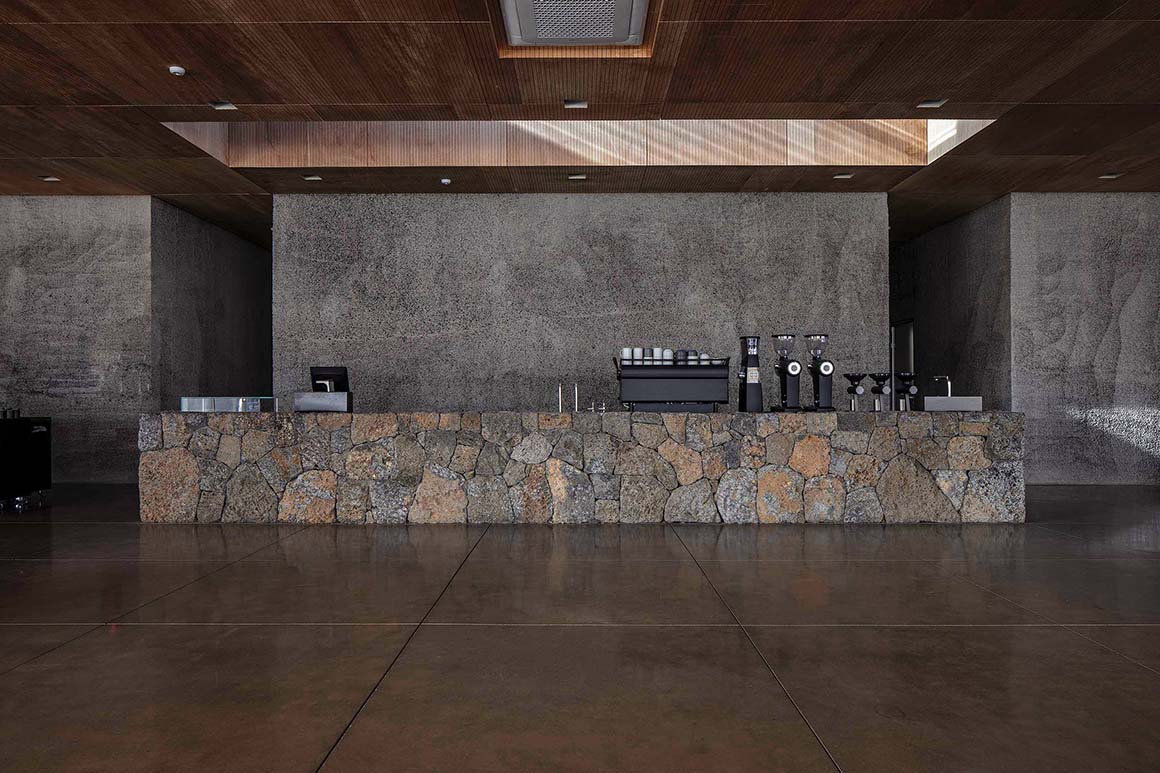
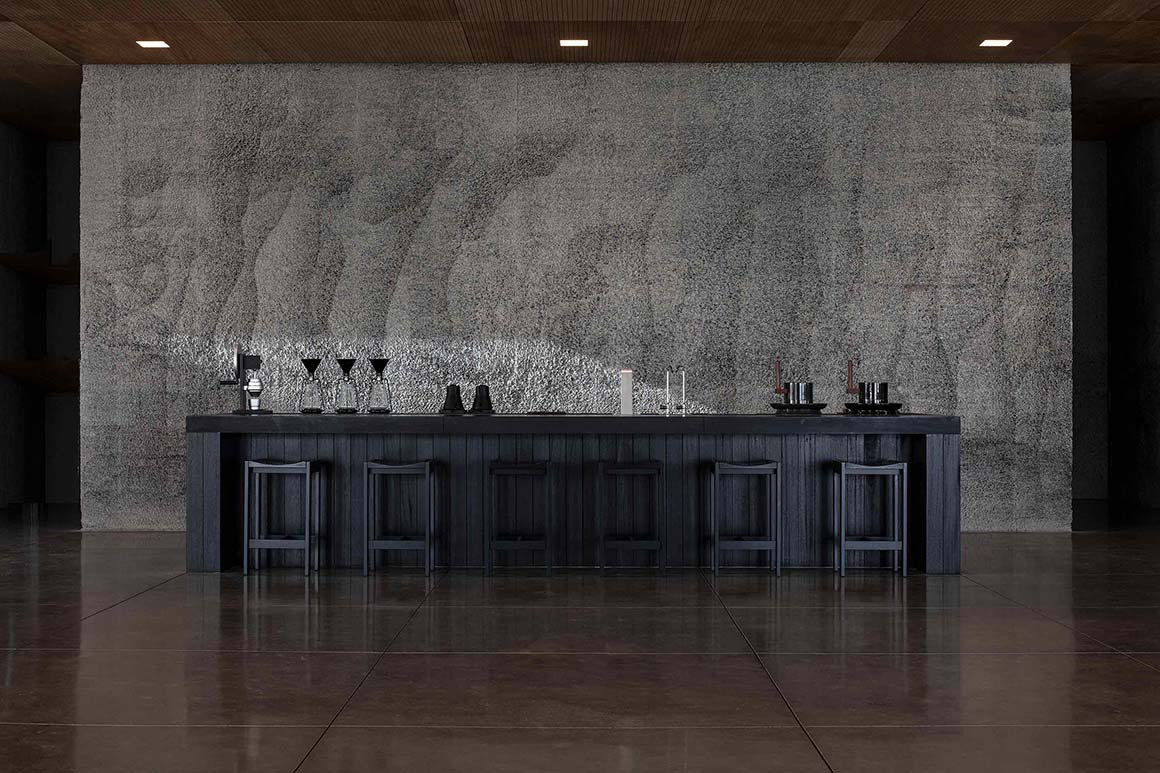
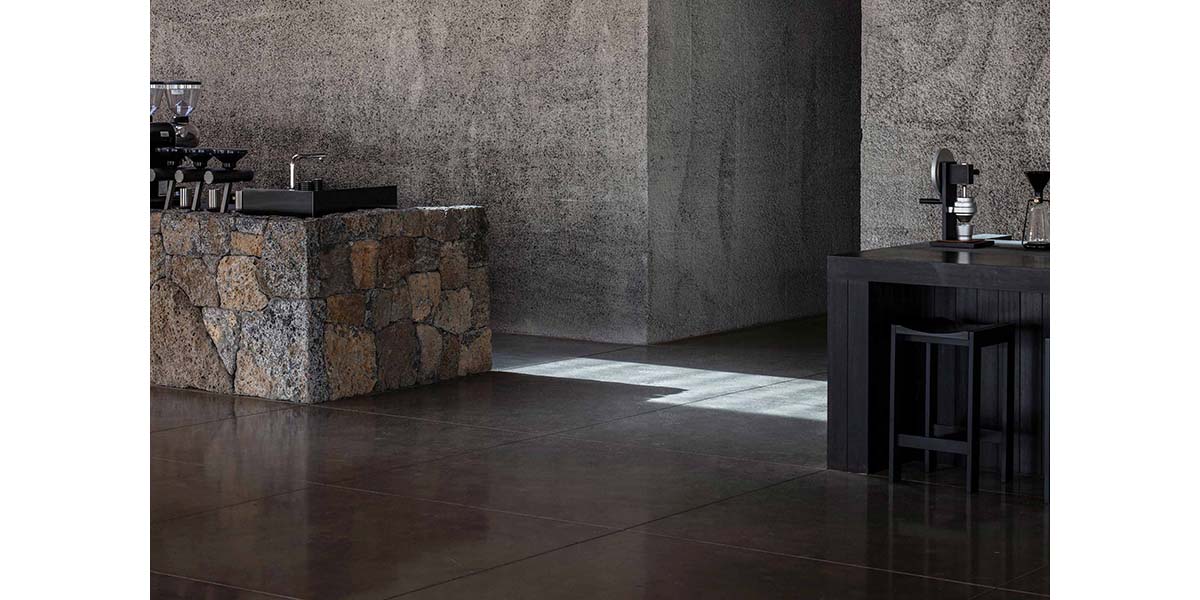
It is not just talking about the obsessive artificiality in this space. On the other hand, the charm of the space lies in the juxtaposition of random elements with minimal intention and planning to continue the story. These include natural elements that symbolize the primitive nature of Jeju, unintentional rough textures, and raw colors that blend in with the plains and the earth. It is certainly a strange and tense composition, but it also has a natural style based on the land of Jeju. In particular, the open plaza before the colonnades has a enough space to embrace the country road, sea, and sky of Jeju Island.
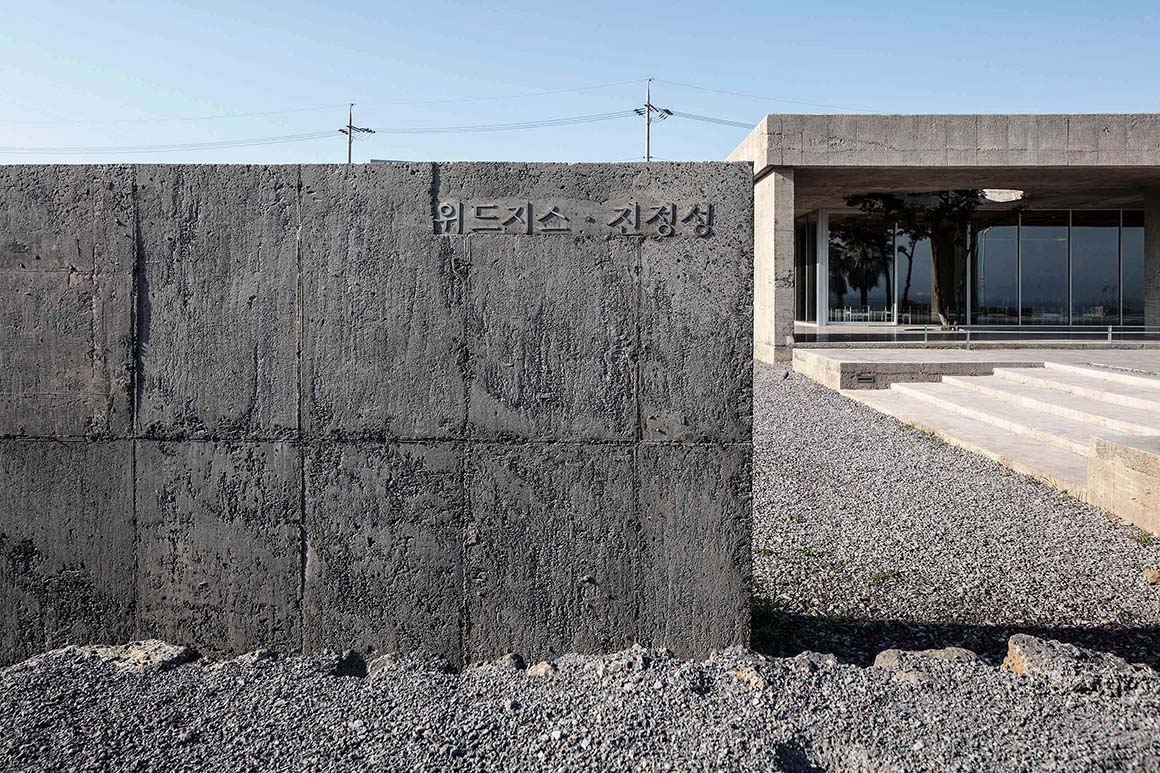
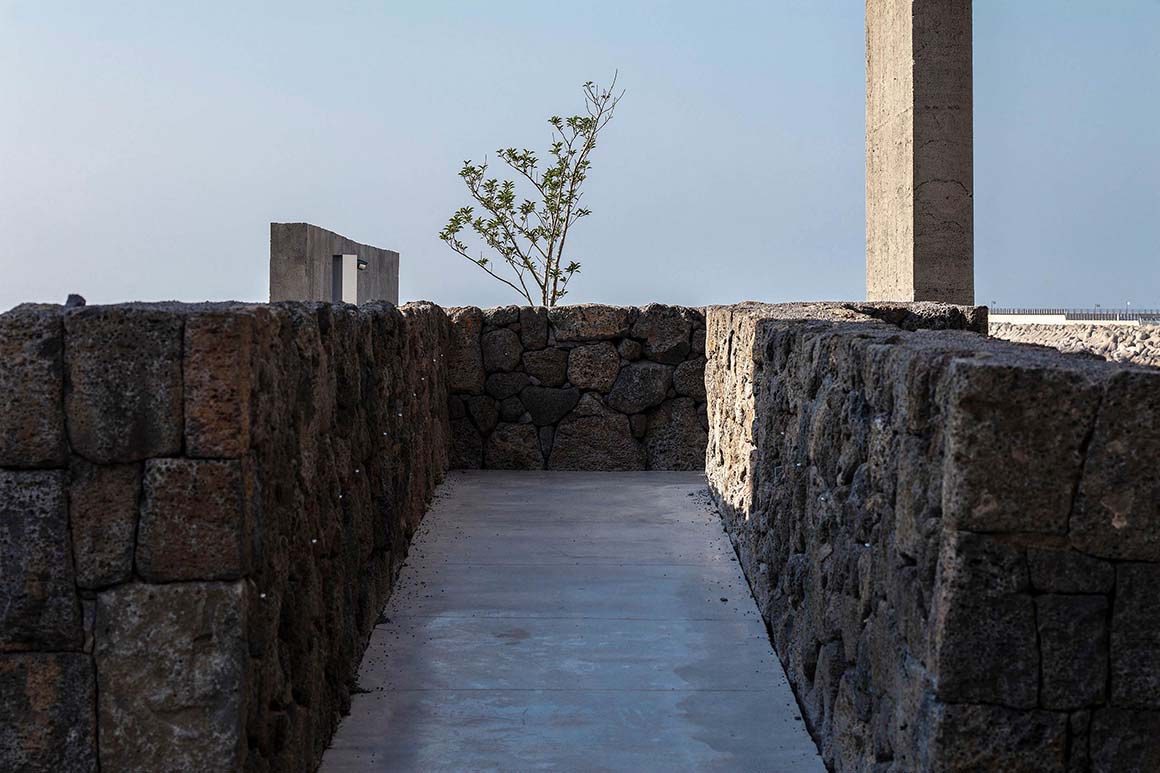
Project: Withjis Jinjungsung Jongjeom / Location: 124, Seohaean-ro, Jeju-si, Jeju-do / Architect: T-FP / Project team: Jaeyoung Choi, Hwanmin Lee, Seongsin Choi, Jaehong Park / Construction: Chosim Construction / Client: Withjis Co, Ltd., Cafe Jinjungsung / Use: showroom, cafe / Site area: 2,917m2 / Bldg. area: 869.01 m2 / Gross floor area: 894.76 m2 / Bldg. coverage ratio: 29.79% / Gross floor ratio: 30.67% / Bldg. scale: one story above ground / Structure: reinforced concrete / Exterior finishing: concrete chipping / Interior finishing: concrete chipping, plywood / Completion: 2021.5 / Photograph: Kiwoong Hong (courtesy of the architect)
