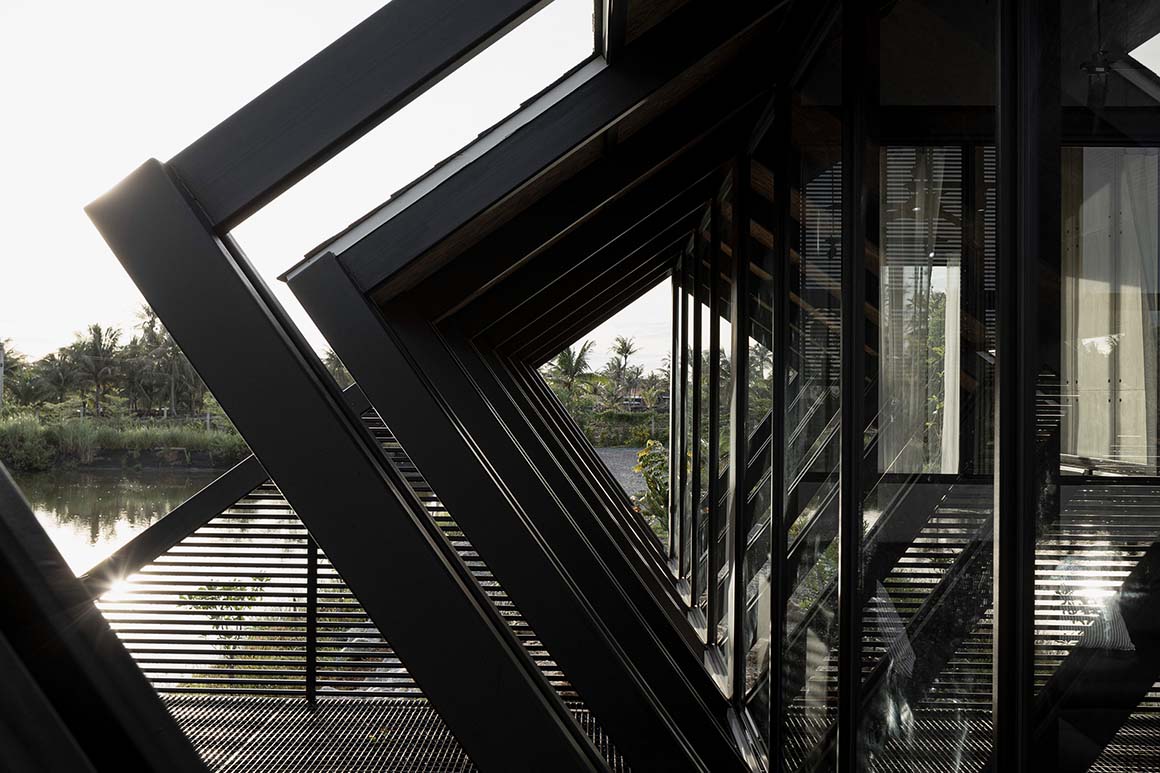Structured and formed to help drain rainwater
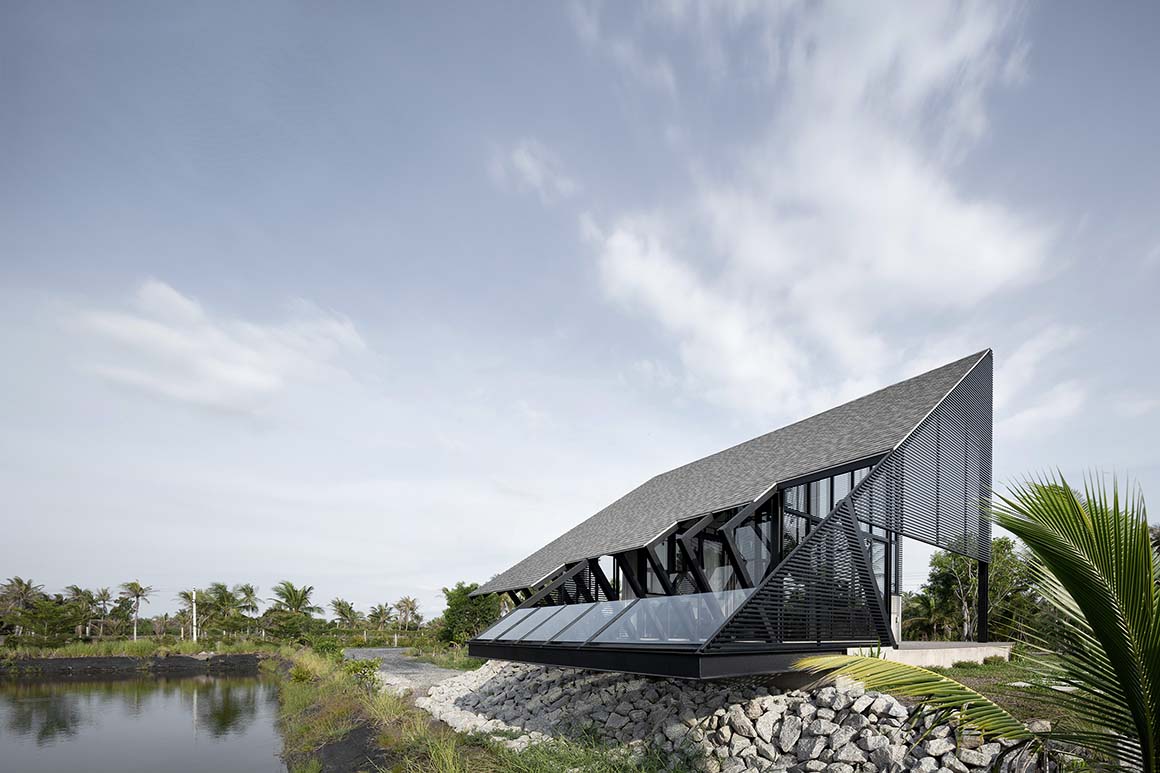
Located an hour east of Bangkok, Chachoengsao connects the coastal industrial zone to the inland area. Villa backyards is situated around the artificial pond formed to supply fresh water due to the high soil salinity in the coastal environment. Reaching skyward as if piercing through the clear sky, the horizontally stretched triangular form reflects the structure and space beneath the sloping roof, revealing an open and airy design. The overall shape is simply a cube cut in half diagonally. The steeply sloped cantilevered surface serves to drain rainwater. This rainwater is crucial for transforming the high-salinity pond water, unsuitable for domestic or agricultural use due to soil influence, into freshwater.
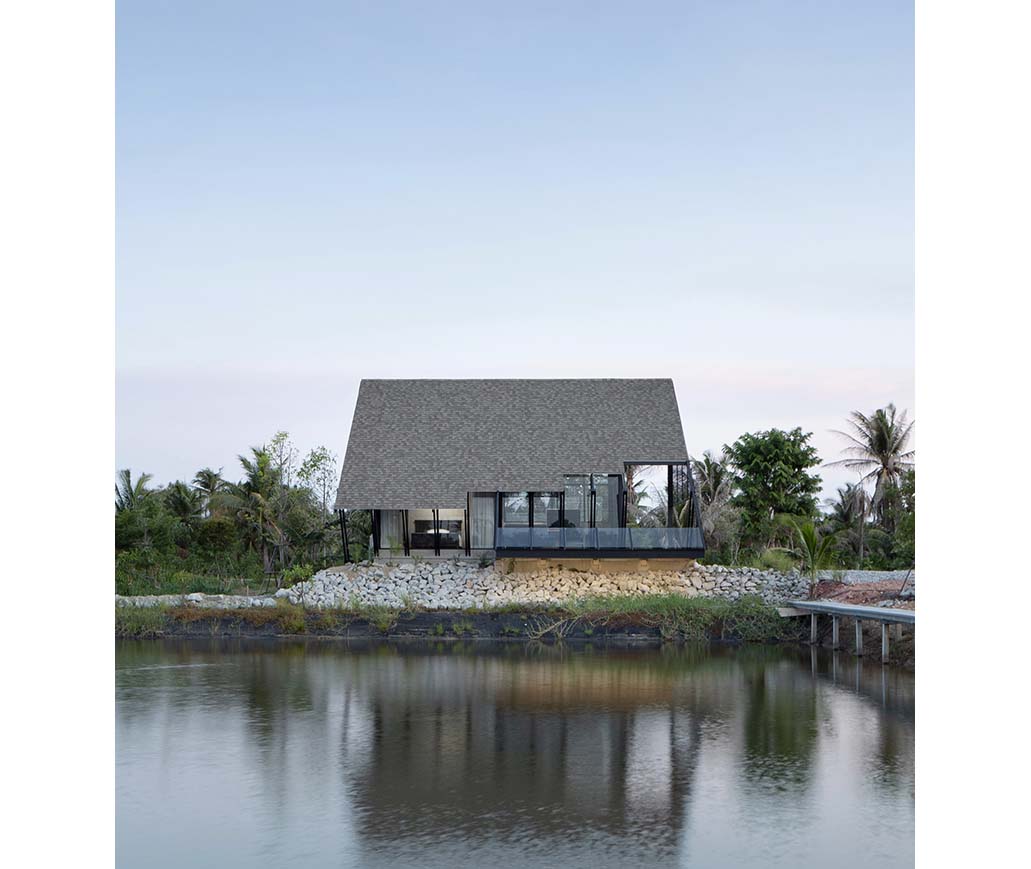
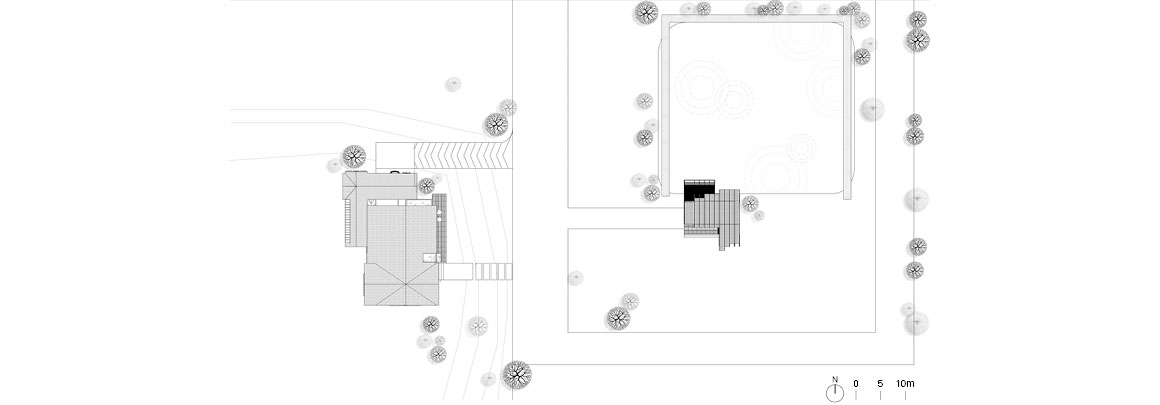
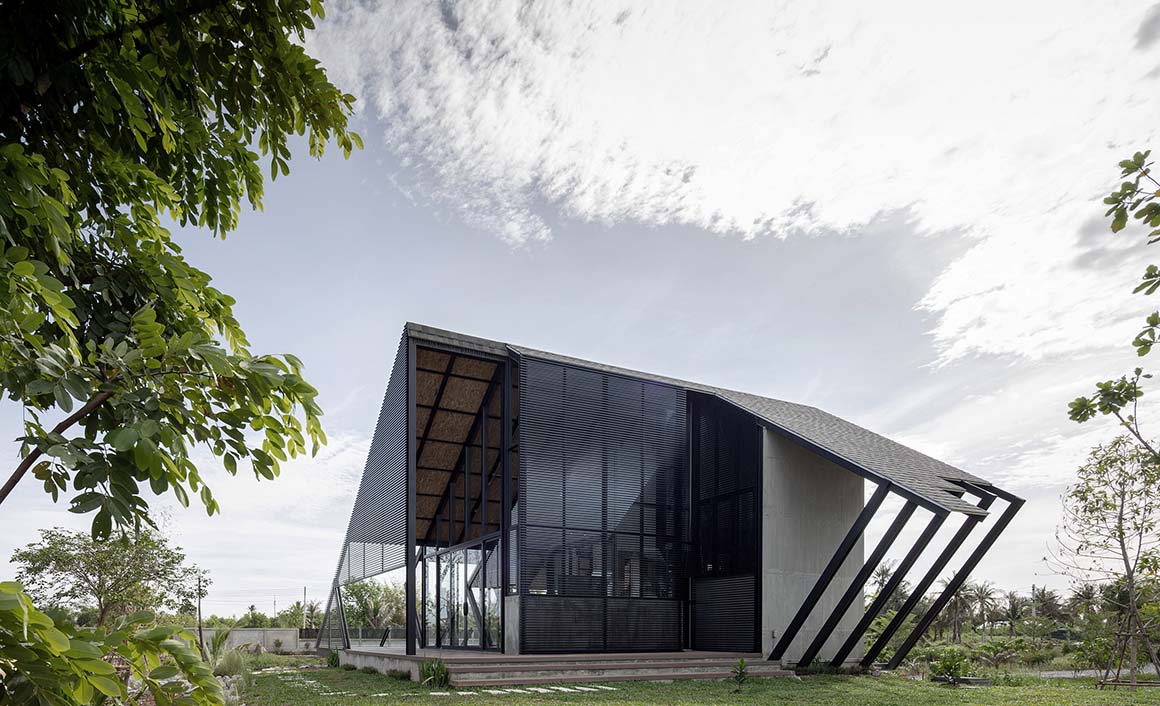
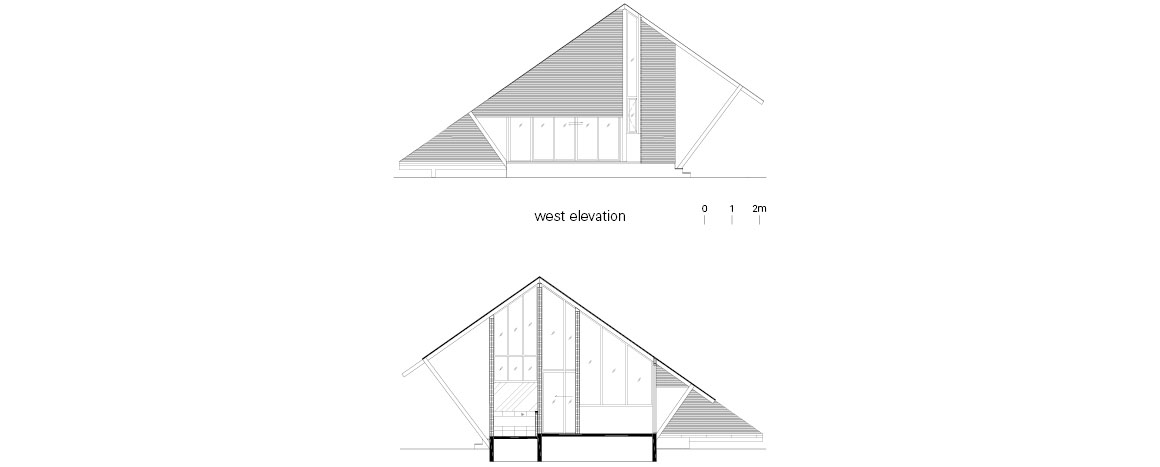
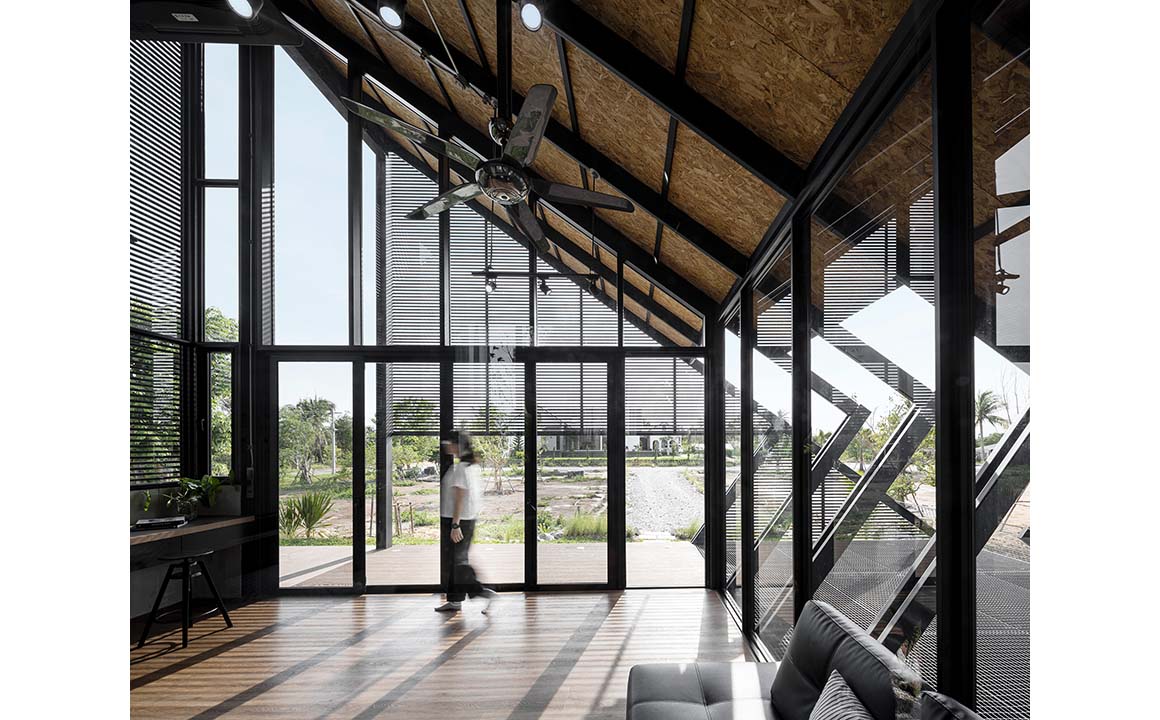
The space under the sloping roof is minimalist, with all arranged functions being compact. Despite its small size, the space opens up to the backyard facing the waterfront, surrounded by transparent glass walls under high ceilings, offering expansive views. Panoramic views of the outdoors can be enjoyed from both the living room and bedroom. Particularly, the cantilevered end of the roof extending towards the waterfront can be gradually opened to control the level of exposure. Partial shading is installed on some outer walls to prevent overheating indoors. A multipurpose open living space, suitable for family gatherings, dining, and bedroom expansion, serves as the central hub, connecting personal and semi-public spaces.
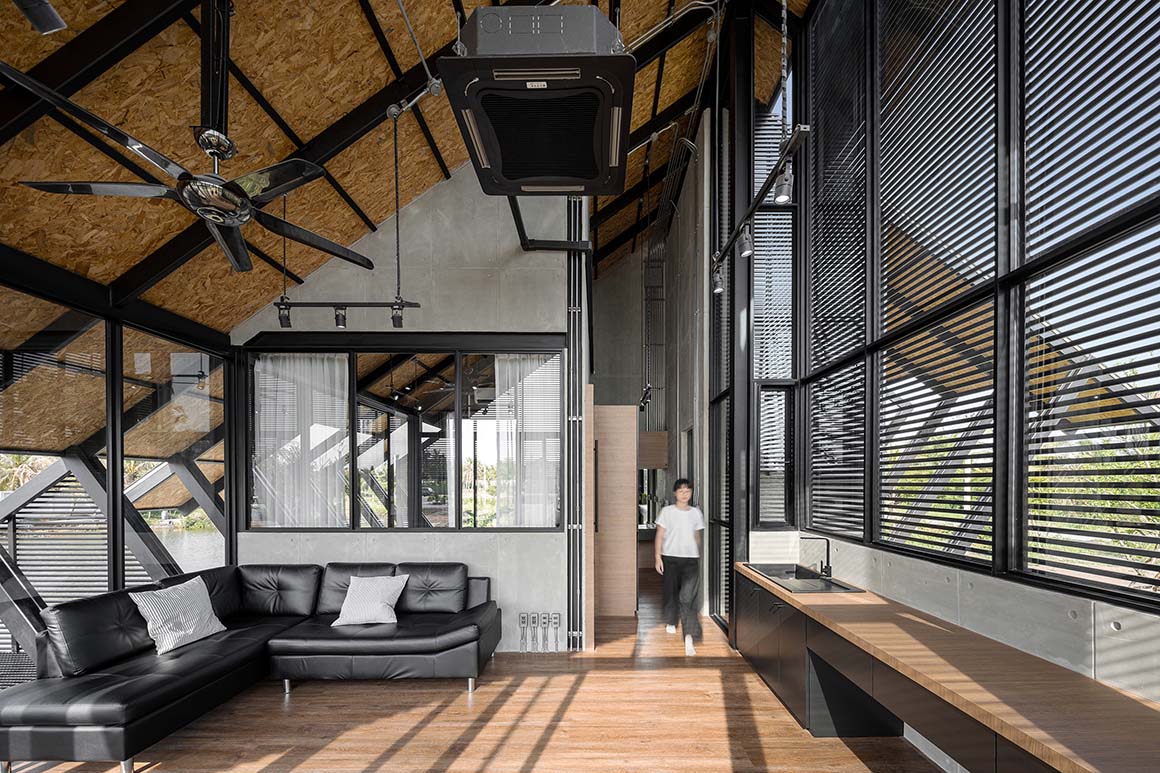

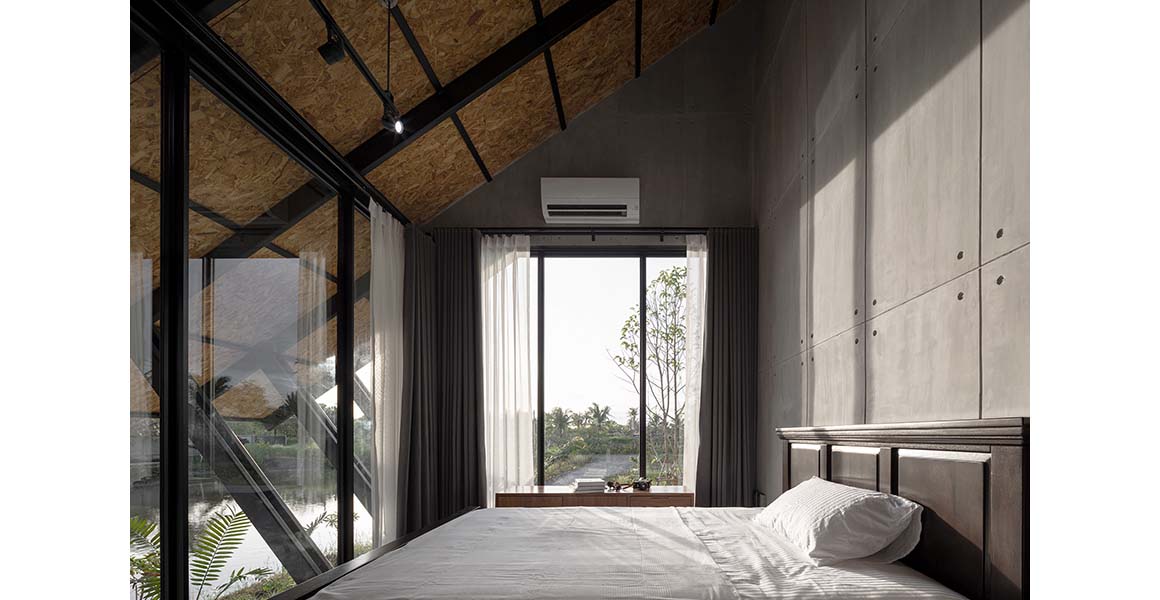
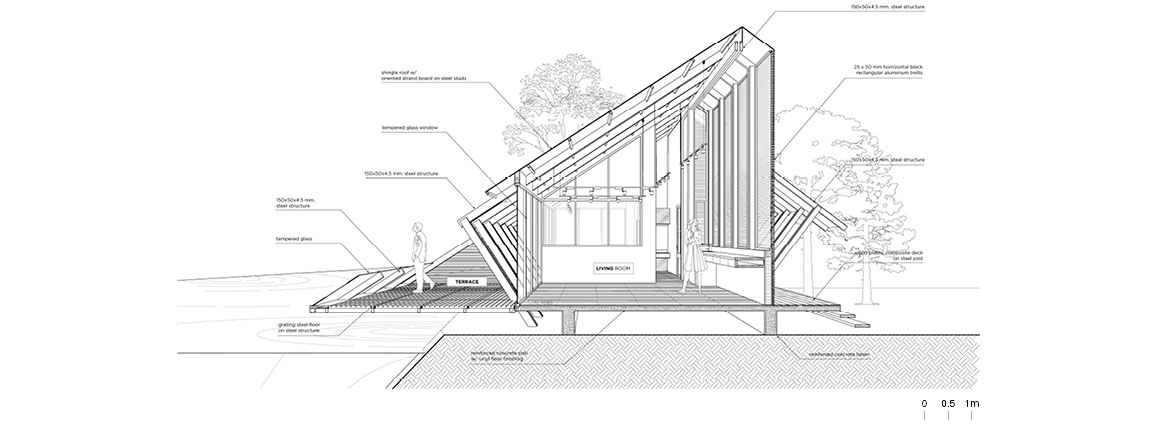

The lightweight and durable steel structure of the asphalt shingle roof has the advantage of quick and easy installation. Above all, it facilitates efficient drainage, crucial for this location. The cantilevered outdoor terrace floor, with its iron grid structure, allows rainwater to directly fall into the pond through the grid gaps. Conversely, when moisture evaporates, the floor air can be cooled, offering a dual-purpose effect. The grid structure boasts excellent durability, is easy to maintain, can be used for an extended period, and is easily reusable, contributing to sustainability.
Project: Villa Backyard / Location: Muang, Chachoengsao, Thailand / Architect: TOUCH Architect / Lead Architects: Setthakarn Yangderm, Parpis Leelaniramol / Project team: Pitchaya Tiyapitsanupaisan / Structural engineer: Chittinat Wongmaneeprateep / Contractor: DWN Builder / Client: Krittaya + Bandhit Pakham / Use: residential / Site area: 11,200m² / Gross floor area: 90m² / Completion: 2021 / Photograph: ©Anan Naruphantawat (courtesy of the architect)
