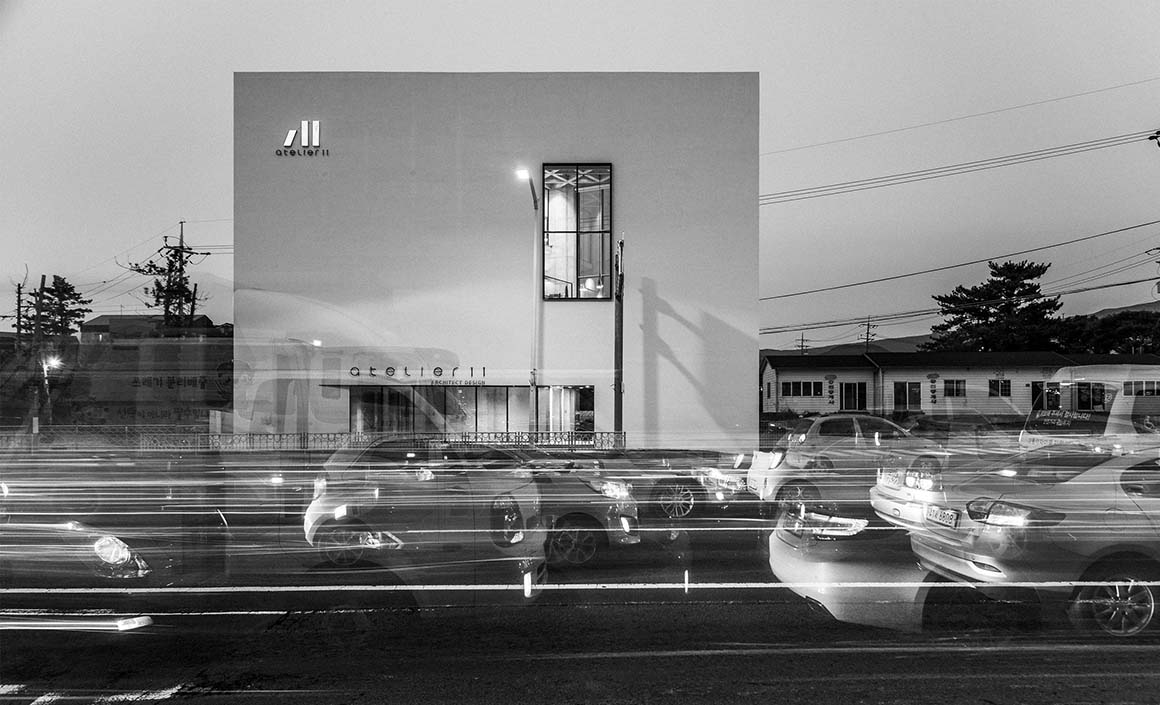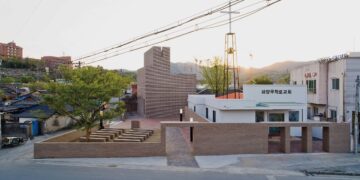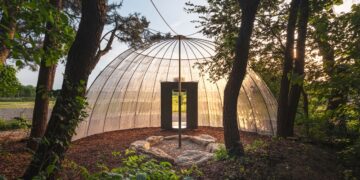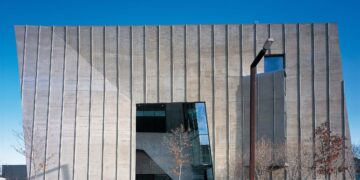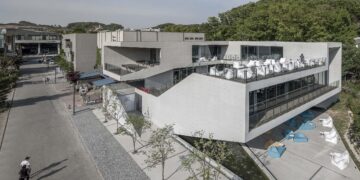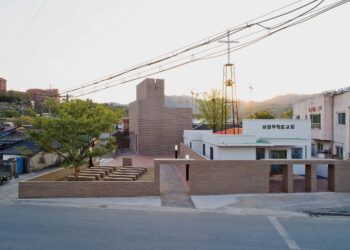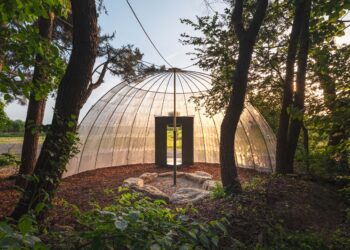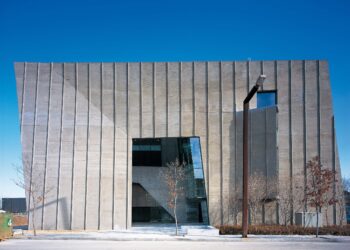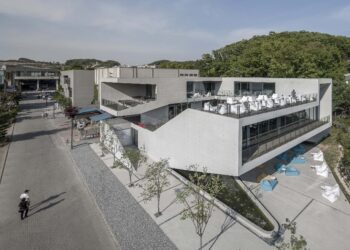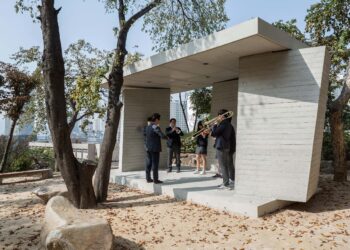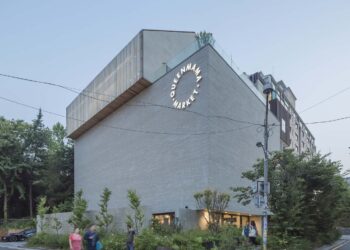Multiple Triangles on triangular site and plan
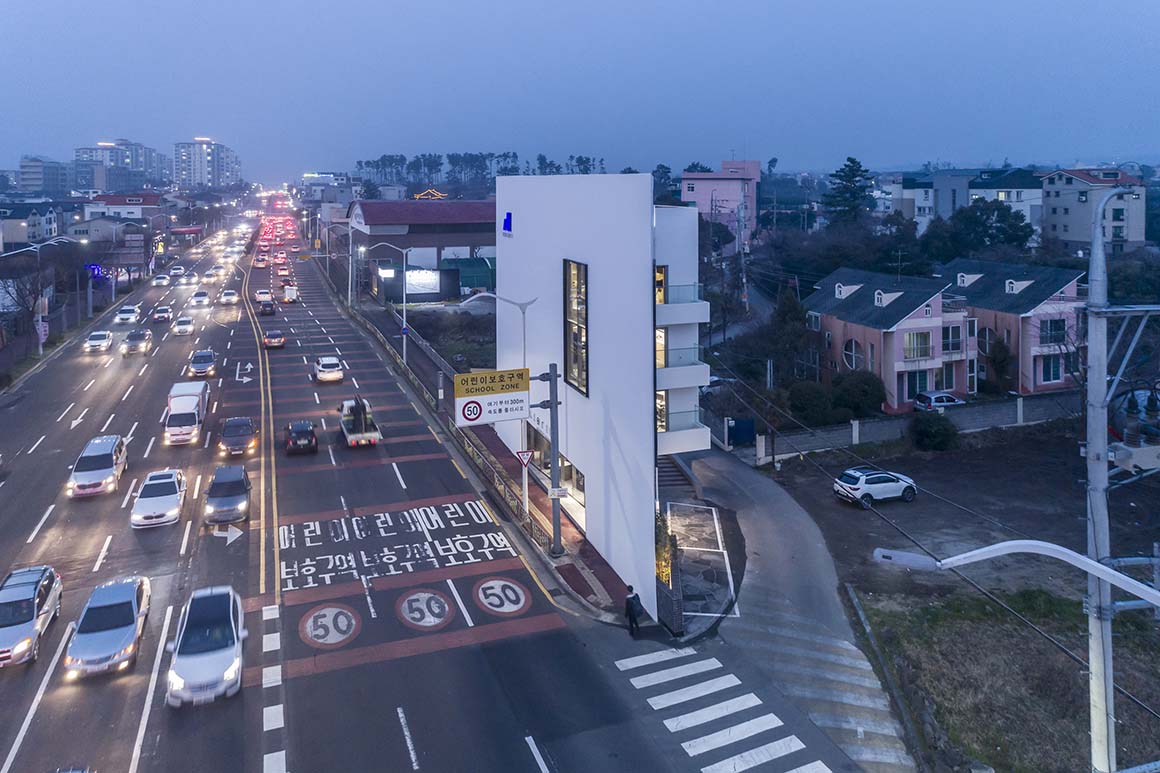
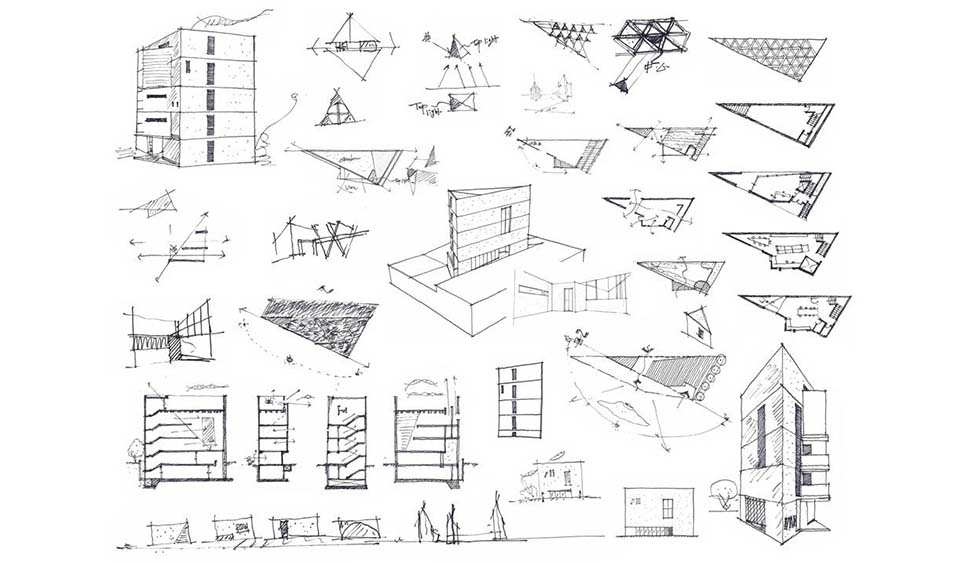
Studio Atelier11 makes use of an established system of lines and grids already accomplished by the recent urban development to the north, and the natural patterns of the more organic system to the south. It is located at the contact point between the different road networks of the city plan.
In such a place of compatibility, the architects decided to follow the direction of an abstract platonic shape for a complex that plays an intermediary role while exposing the shape of the land.
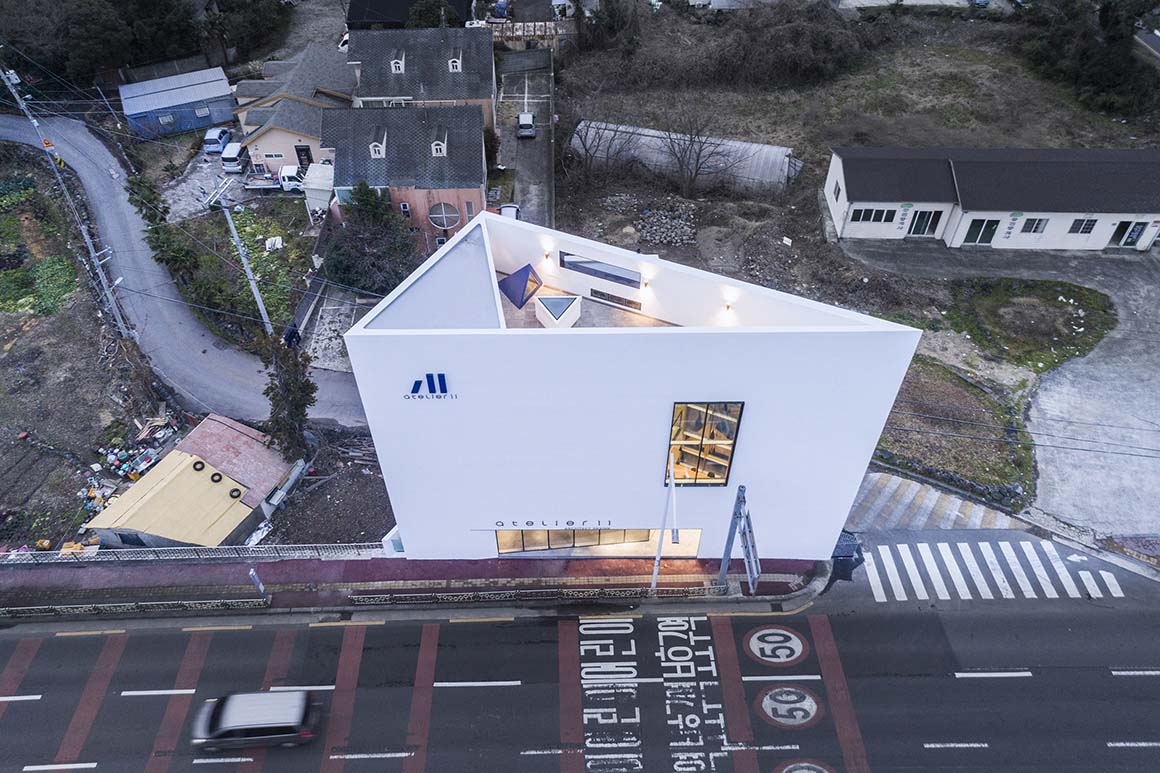
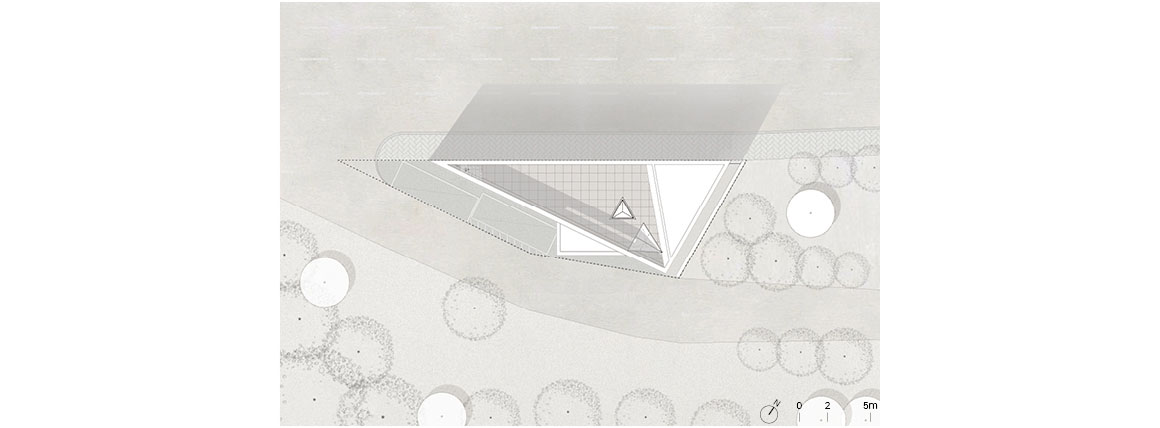

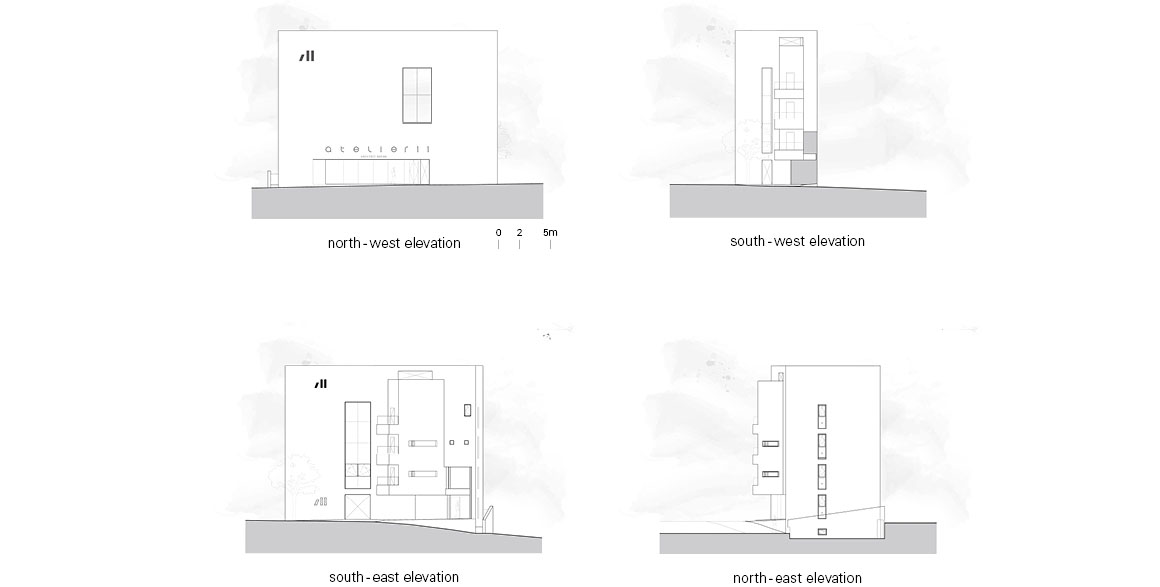
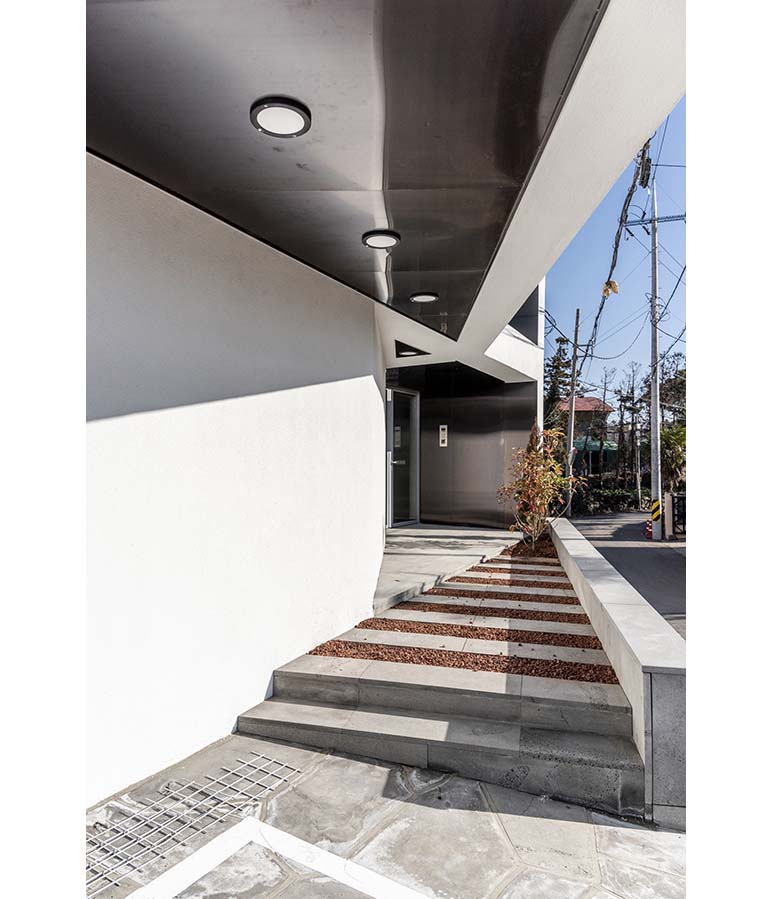
The triangular building layout is a strong visual image against the original geographic shapes, and the combination of different sized triangles plays a role in creating a place of human and natural encounter. Cuts into the hypotenuse at an angle of incidence of 25.5° create an entrance at the south side; the square frame, cut vertically to the rooftop, represents the shape of Mt Halla, while the white background reflects the characteristics of local architecture.
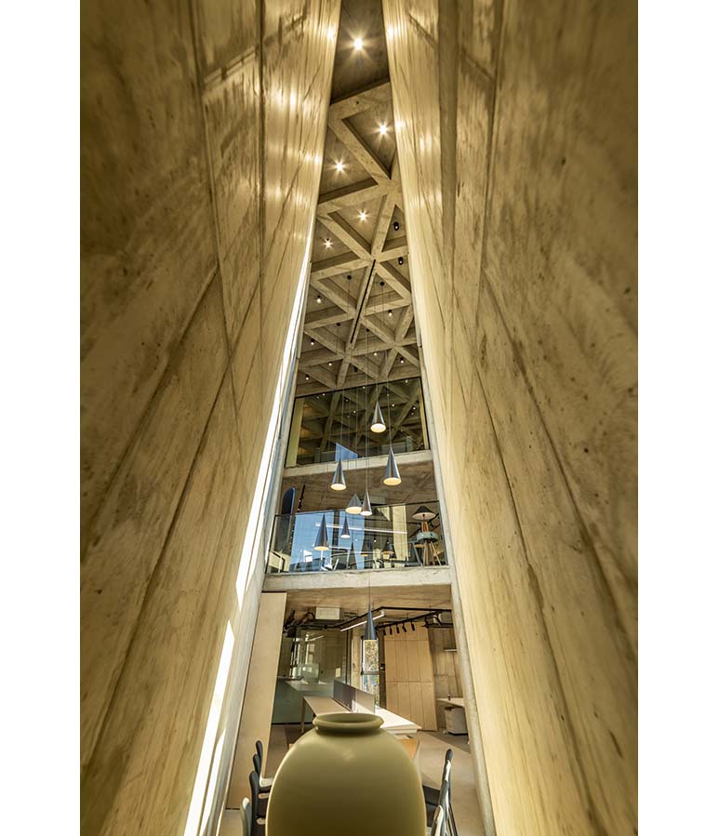
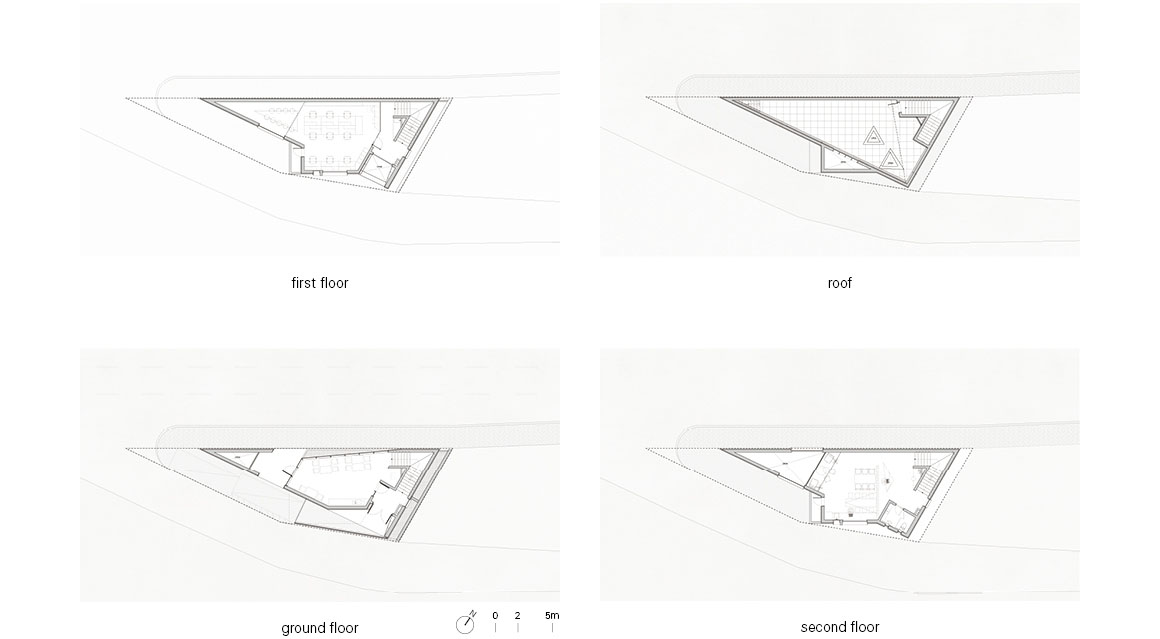
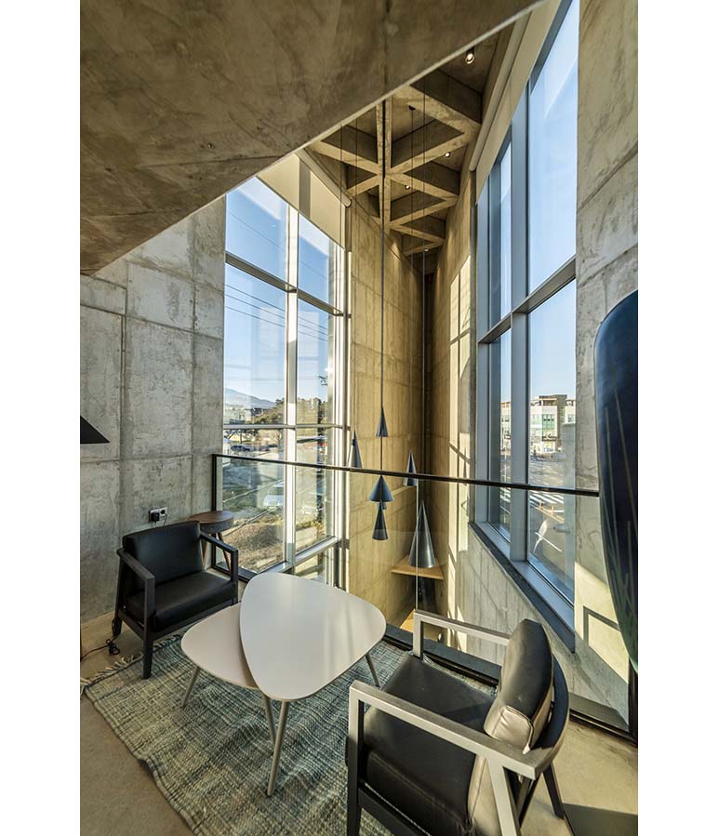
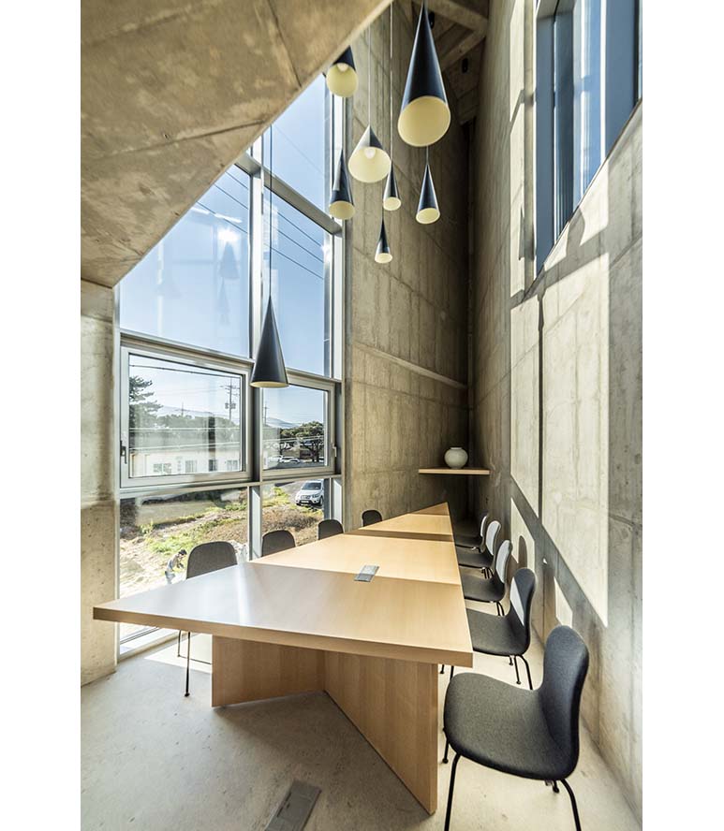
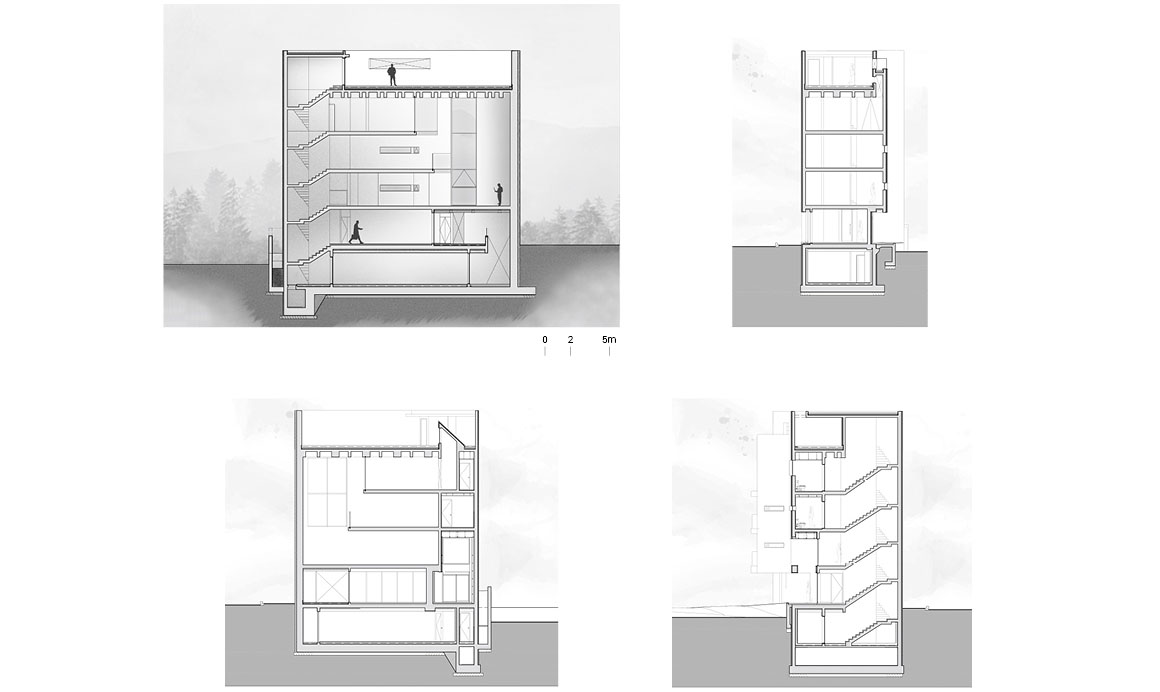
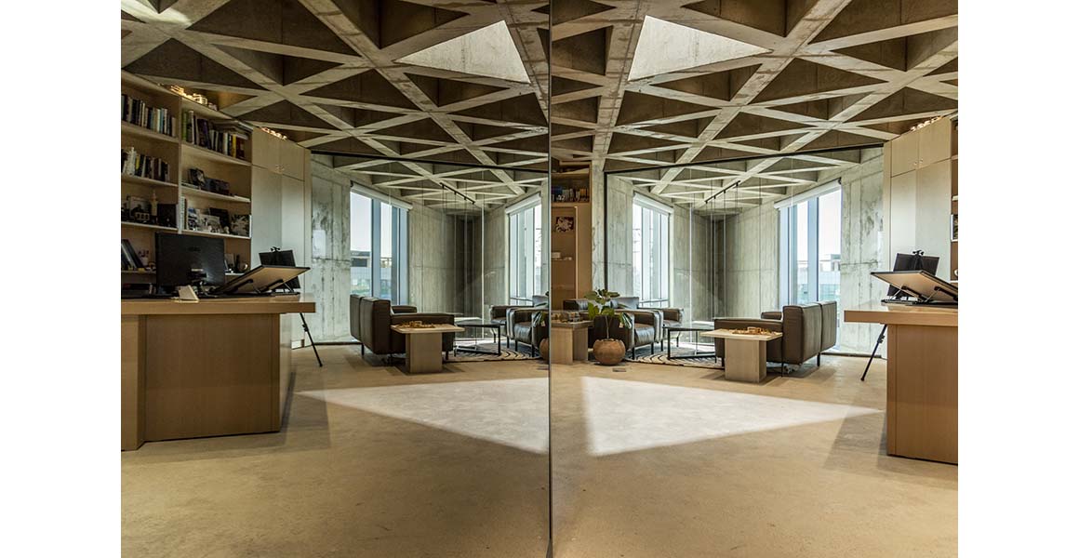
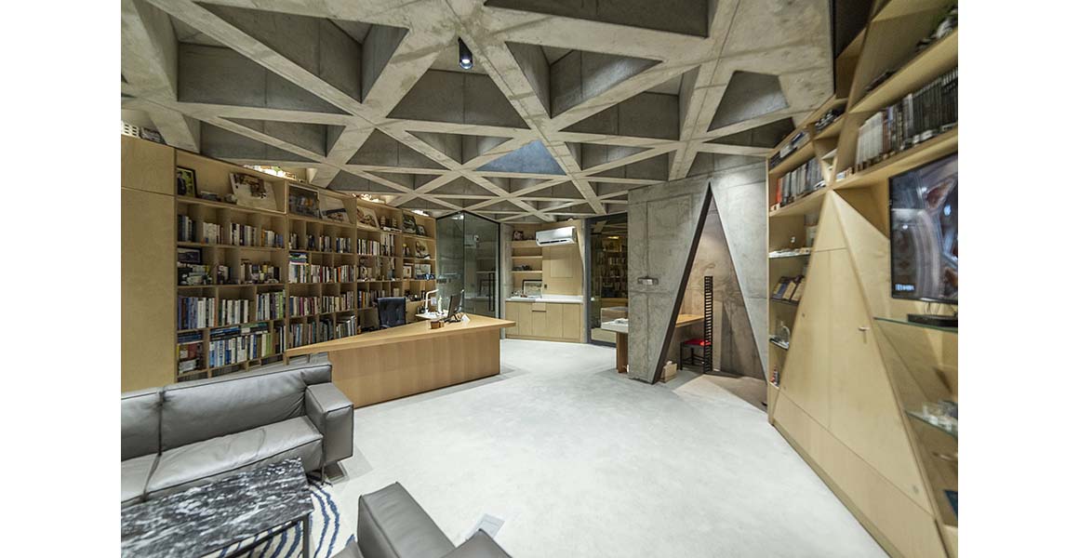
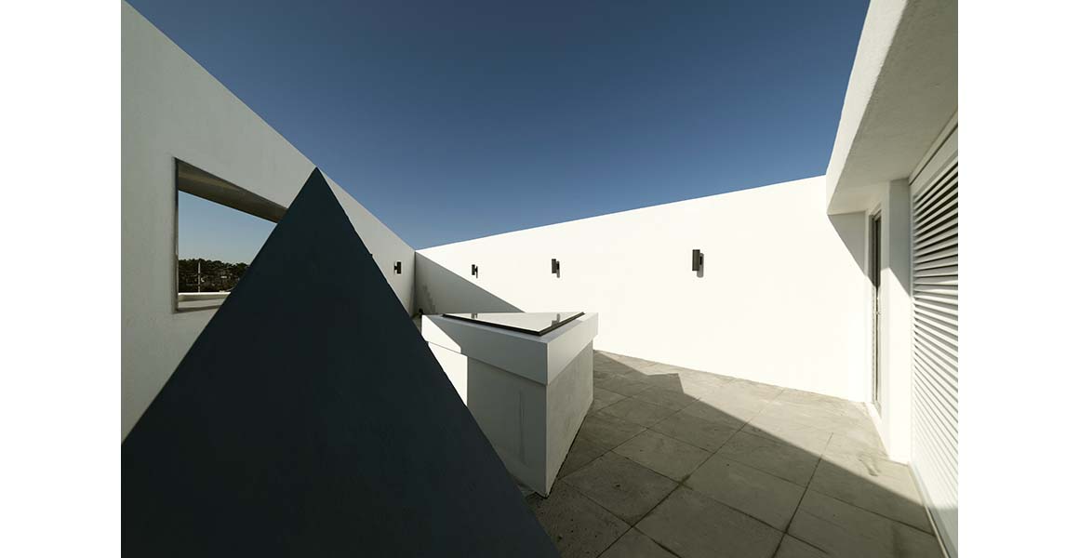
The four accumulated triangular boxes successfully overcome the legal constraints of floor area ratios, and the new spaces, which are cut-into and show different heights, act as architectural devices that connect people by providing a sequence of spaces and experiences, caused by the volume changes within the simple shape.
Project: Studio Atelier11 / Location: 693, Ido 2-dong, Jeju-si, Jeju-do, Korea / Architects: Atelier11 Architectural Firm, Inc / Construction : Minhyung Construction Co., Inc / Client: Atelier11 Architectural Firm, Inc / Use: Office / Site area: 140m² / Bldg. area: 83m² / Gross floor area: 240.44m² / Bldg. coverage ratio: 59.29% / Gross floor ratio: 171.96% / Bldg. scale: one story below ground, four stories above ground (14.70m) / Structure: R.C. / Photograph: ©Ban Chiok (courtesy of the architect)
