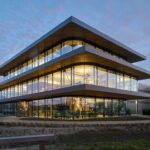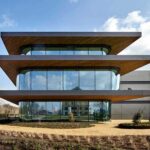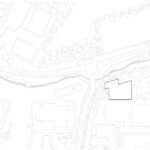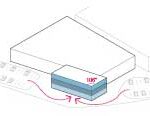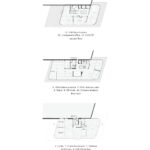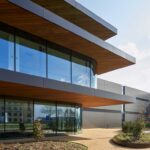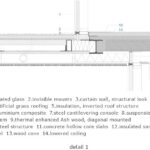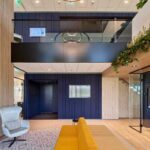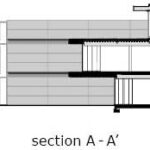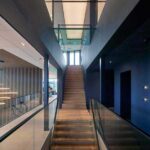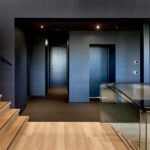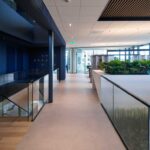Cantilevered canopies stratify an office headquarters
통유리 파사드로 전망을 확보하고 캔틸레버 식 캐노피로 차양을 한 네델란드 판 데이크 그룹 사옥
Denkkamer architectuur & onderzoek | 덴카마 아키텍투어 앤 오너주

The new headquarters of Dutch building and real estate group Van Dijk Groep is a three-story trapezoid-plan volume located at a roundabout near the village of Gemert. The design by local architects Denkkamer is driven by the requirements of the group’s diverse companies. VDG De La Roy, which specialises in products made from insulation material, is located at the ground floor adjacent to the production facility in the adjoining building to the headquarters. The middle level is the largest and gives contractor VDG Unibouw extra space in order to be able to operate from one single floor. The top floor is the smallest of the three, which functions as a kind of penthouse for VDG Real estate, Solar and management.
네덜란드 남부 도시 헤메르트에 부동산 개발을 비롯하여 다양한 사업을 운영하는 ‘판 데이크 그룹’의 신사옥이 들어섰다. 마을 근처 교차로에 자리한 사옥은 간결한 형태와 커다란 캔틸레버식 판형 캐노피로 오가는 이들의 시선을 사로잡는다.
건물은 평행사변형 평면을 기본으로 하며 총 3개 층으로 구성되는데, 층마다 각기 다른 계열사가 입주해 있다. 1층은 단열재를 취급하는 ‘VDG 드 라 로이’ 사가 사용한다. 제조 공장이 본사 바로 옆에 자리하기 때문에, 생산품을 즉각적으로 검수하는 등 협업 측면에서도 효율적이다. 가장 넓은 2층은 시공사인 ‘VDG 유니바우’의 공간으로, 사무실 외에도 잦은 미팅을 위한 크고 작은 회의실들이 마련되어 있다. 3층에는 임원진의 업무 및 회의공간과 관리부의 사무공간으로 활용된다.






The main entrance is located on the north side in the middle of the longitudinal façade and aims to strengthen the collective feeling of VDG, because everyone enters through it. The lobby and canteen behind it are designed to meet informally and share knowledge. A two-story void in the heart of the building establishes a relationship between the entrance area and floors above. The supporting functions, such as kitchen, toilets and wardrobes, have been positioned against the hall with the stairs in front of it, forming a central connecting axis. The work and meeting places have been pushed towards the glass facade, so that they take maximum advantage of the light and the view.
The cantilevered canopies protect the full-glass facades from solar radiation. At the same time, the awnings enhance the panoramic view from the office spaces over the provincial road and towards the forest area on the north side of the building. The top and bottom of the awnings are finished in artificial grass and thermally enhanced Ash wood to create a connection with the green context. The front edges of the awnings are of an anodized aluminum composite that continues in the façade of the production hall, which is pushed inward as a recessed line in the facade with exactly the same height as the awnings. As a result, the office and hall melt together and form a whole instead of being two separated buildings.





북측면 중앙에 마련된 회전문은 건물 안으로 들어가는 유일한 출입구다. 대부분의 사옥이 주 출입구 외에도 여러 개의 부출입구를 갖추고 있는 것과 비교되는데, 전 직원이 하나의 출입구를 이용케 함으로써 모두가 한 회사 소속이라는 유대감을 가질 수 있게 한 것이다.
로비는 아트리움 식으로 상층부가 트여 있다. 덕분에 주 출입구를 들어서는 순간, 전 층의 모습을 한눈에 볼 수 있다. 로비 오른쪽에는 구내식당이 자리한다. 1층 면적의 절반가량을 할애한 널찍한 공간으로, 우연한 만남 가운데 지식과 생각을 나누는 소통의 장이 된다. 계단과 화장실, 탈의실 등의 기타 지원시설은 로비 근처, 건물 중심부에 몰아서 배치하여 공간 활용의 효율성을 높였다. 업무공간과 회의실은 외벽을 통유리로 둘러 자연광과 전망을 동시에 누릴 수 있게 했다.
층마다 설치된 판형 캐노피는 마치 유리상자 같아 보이는 VDG 사옥에 견고한 느낌을 더해주는 중요한 요소다. 각 층 바닥 면에서부터 뻗어 나온 캔틸레버식 구조로, 통유리 입면을 통해 들어오는 직사광선을 가려주는 기능적인 면도 있다. 뿐만 아니라 일종의 프레임이 되어, 건물 북쪽의 숲을 향해있는 멋진 전망을 한층 더 강조해 준다.
캐노피는 전체적으로 붉은빛을 띄는 산화 알루미늄 패널로 마감했고, 꼭대기 층 캐노피는 그 윗부분에 잔디를 심어 주변 자연환경과 건물이 자연스러운 조화를 이루게 했다.
Project: Van Dijk Groep Headquarters / Location: Gemert, Netherlands / Architect: Denkkamer architectuur & onderzoek / Project team: Dennis van de Rijdt, Peter Verschuren, Leonique Winnen / Interior architect: STRK / Structural engineer: Bouw-adviesbureau Van der Zanden / Net surface: 935m² / Gross area: 1101m² / Gross content: 4073m² / Construction: 2016~2019 / Completion: 2019 / Photograph: René de Wit





























