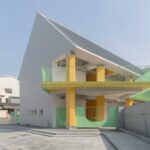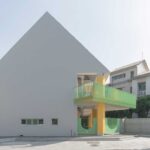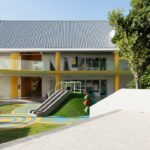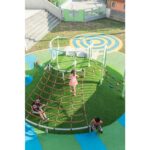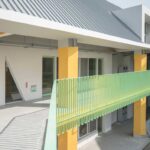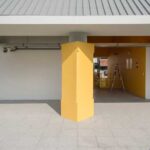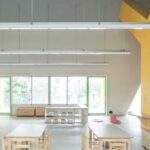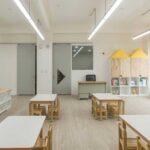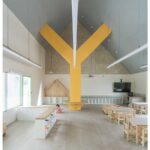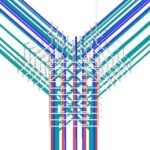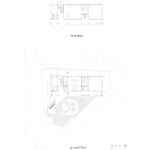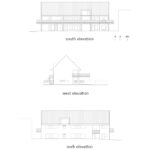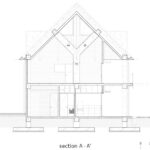A kindergarten animates its simple form with striking structural elements and color
독특한 구조와 파스텔톤의 색상으로 구현한 아이들의 세상, 타이완 퉁유엔 유치원

Tung Yuen Kindergarten is a two-story concrete building located in an industrial neighbourhood at the outskirts of Taichung, Taiwan. Designed by local architects Ospace with a total floor area of 725m2, the project is designed to excite children’s understanding and imagination of space. Through the arrangement of structure and elements, scale and place, it addresses concepts at the very core of architecture.
대만 타이중 외곽의 산업단지에 박공지붕을 덮은 아담한 콘크리트 건물이 들어섰다. 뾰족한 지붕도 무채색 콘크리트도 2층 높이의 규모도 주변 건물들과 꼭 닮아있는 이 건물의 정체는 유치원이다. 동네 풍경에 자연스럽게 녹아들면서도 곳곳에 아이들의 상상력을 자극하는 요소들이 숨어있는, 아이들을 위한 매력적인 공간이다.





This building is situated in the northwest corner of a primary school campus. It is aligned to the adjacent road, but the entrance is recessed behind a canopy which is cantilevered at 45 degrees to the building, to align with the long axis of the site. This canopy provides rain cover for parents collecting children, but it also forms part of the activity terrace on the 2nd floor. The terrace continues along the building behind bright yellow columns, sheltered by the pitched roof. Its green railing balustrade adds to the happy, colorful facade overlooking the garden playground, which includes a circular hill for climbing and sliding down. The school gate and window frames are also green.
The front elevation is constructed as a typical house shape with double pitched roof, corresponding to the roofs of existing buildings and the domestic houses nearby. This white abstract façade offers the community its first impression of Tung Yuen Kindergarten.
Within the 2nd floor, there is a huge Y-shaped column which supports the double pitched concrete roof. It is formed by the intersection of three same-sized columns, forming a perpendicular relationship with the roof. The split column structure not only conveys the visual appearance of force transmission, but also the physical feature of sensing the heaviness of the big roof. The column, like those on the exterior, is rendered in bright yellow, which amplifies its legibility as an architectural element which even small children will understand.







부지는 전면으로는 6m 너비의 도로와 후면으로는 초등학교와 맞닿아 있는, 삼각형 모양 땅이다. 건물의 얼굴은 도로 쪽을 향해 있지만, 특이하게도 주 출입구는 전면 도로와 바로 맞닿아 있지 않고, 길에서 45도가량 틀어진 방향에 나 있다. 후면의 초등학교 담장과 축을 맞추기 위한 장치로, 그 덕분에 초등학교와 유치원은 하나의 영역으로 읽히게 된다.
건물 정면은 기존 건물들과의 조화를 고려해 경사지붕으로 덮인 전형적인 집 모양으로 만들었다. 또한 외벽은 전부 흰색으로 처리하여, 색감적으로도 주변 건물들과 비슷한 느낌을 연출했다.
주 출입구 위에는 연두색 난간과 노란 기둥으로 둘러싸인 캐노피가 형성되어 있다. 정면 외벽에서 45도 각도로 돌출된 캐노피는 단조로운 건물에 형태적인 재미를 더하는 동시에, 파스텔톤 색감으로 이곳이 아이들의 공간이라는 점도 드러내는 중요한 장치다. 뿐만 아니라 캐노피는 주출입구에서 시작해 건물 끝 지점까지 쭉 이어지는데, 비 오는 날이면 지붕 역할을 하고, 2층에서는 야외 활동을 위한 테라스로도 활용되니 그야말로 다목적이다. 테라스 옆으로는 아이들이 안전하게 야외활동을 할 수 있도록 둥근 인조 언덕을 갖춘 작은 운동장도 마련했다.
2층 내부에는 지붕을 떠받치는 커다란 Y자 모양의 기둥이 있다. 동일한 길이의 기둥 3개를 교차시켜 만든 것으로, 지붕에서부터 수직으로 내려오는 형태다. 나뭇가지처럼 갈라진 기둥은 힘의 흐름을 직관적으로 보여주며 지붕의 무게감 또한 느껴지게 한다. 외부 기둥처럼 이 기둥 역시 밝은 노란색으로 되어있어 어린아이들도 이곳이 자신들의 공간임을 쉽게 알아차릴 수 있다.
Project: Tung Yuan Kindergarten / Location: Taichung, Taiwan / Architect: Ospacearchitects / Project management: Tsai-Rong Ho . Structural engineer: Giant Home Engineering & Consultants / MEP : Heng Shuen MEP Engineering / Wayfinding system : Path & Landforms / Client: Tung Yuan Elementary School / Cost: 575,000 USD / Design: 2018 / Completion: 2020 / Photograph: Wei-Tze Chun





























