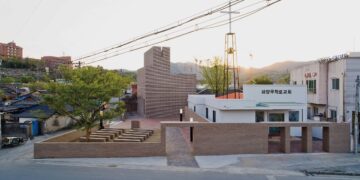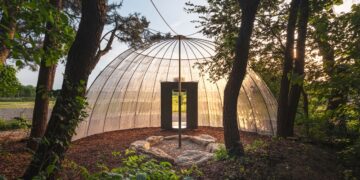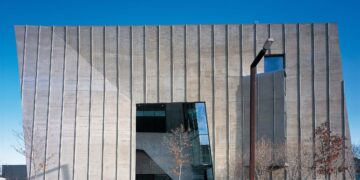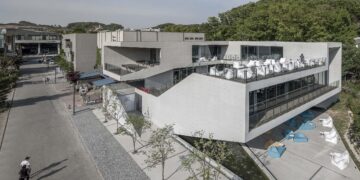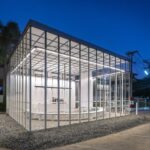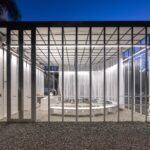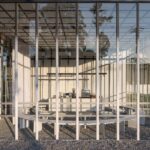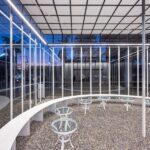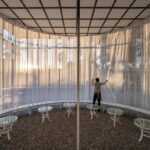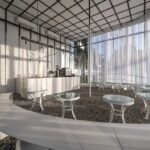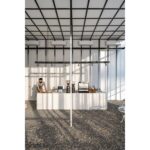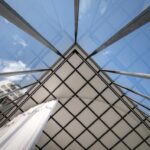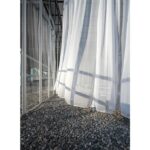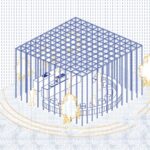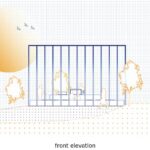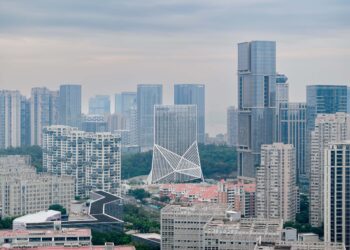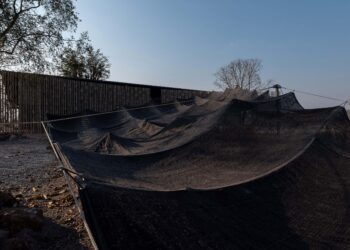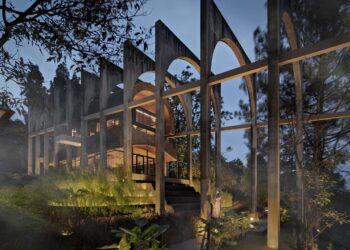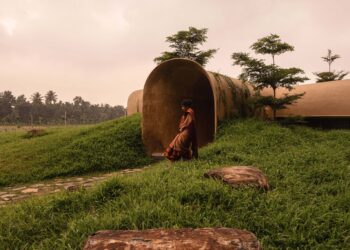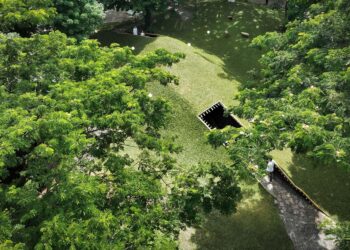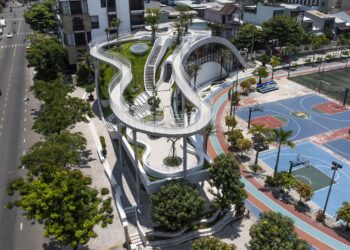A simple pavilion in a hotel car park gathers people in the atmospheric glow of daylight
은은한 자연광이 포근히 감싸는 파빌리온, 라이트 트랩
Sher Maker | 셔 마커

In Chiang Mai, Thailand, a small multifunctional pavilion has been added to the La Mai Hotel by local practice Sher Maker, who combine architecture and hands-on construction. The Light Trap is pop-up room on a very different scale to the adjacent 11-story hotel building, and settles on its parking area, on a small road that also leads to the back of Nong–Hoi Market. The Light Trap’s main function is a coffee bar but it can be used for other purposes such as private cocktail parties, pre-wedding studio, art exhibitions and welcoming space for hotel guests. The client’s goal was to create a new revenue channel for the property after business disruption due to the spread of Covid-19 early in 2020.
태국 치앙마이의 라 마이 호텔 주차장에 아담한 파빌리온이 들어섰다. 정사각형의 유리상자 같은 이 파빌리온의 이름은 ‘라이트 트랩’. 빛을 가둔다는 의미처럼 낮에는 자연광으로 밤에는 조명으로 가득한 공간이다. 11층이나 되는 호텔과 규모 면에서는 비교도 안 되지만, 빛을 한껏 머금은 밝은 모습으로 제 존재감을 드러내고 있다.
이 매력적인 공간의 정체는 카페다. 동시에 파티장이자 결혼식 대기실, 전시장 겸 리셉션이기도 하다. 코로나19로 인한 호텔 경영난을 타개하고자 기획된 다목적 공간인 만큼 상황에 따라 어떤 용도로도 변신이 가능하다.



The simple 50m2 room has four sides of clear wall supported with a single slender roof column in the center and a vertical structure panel line. This wall structure makes space defined by covering a patch of parking ground without any floor structure, using the hardscape surface as a pop-up floor.
Inside, a skinny boundary was designed as a curtain curving to collect the atmosphere of the room. Within the curtain’s arc, only one semi-circular bench serves as shared furniture to seat everyone. When visitors walk inside, the sound of the gravel underneath expresses the transit from outside to inside and the feeling of being enclosed. The ambiance is created by the mixture of the sounds of people and gravel.
The design process started with observing daylight from dawn till dark, because it was the only free material that could be used from any ommon daily phenomenon in this area. Day by day, it was found that sunset light from the west splashes into the parking area, even if it is obstructed by buildings. From inside, the wall plays like a huge screen for the light and senses, making tiny moments that continue all day, collecting light in the light trap.



파빌리온의 규모는 50m2 남짓 형태는 정방형 큐브에 가깝다. 자갈이 깔린 주차장 바닥에 유리 상자를 덮어씌운 공간으로, 천장부터 외벽까지 바닥을 제외한 모든 면은 통유리다. 유리를 끼운 철제 프레임이 구조체 역할을 겸하기 때문에 내부공간에 있는 구조체라고는 정중앙에 세워진 가느다란 기둥 하나가 전부다.
메인 컨셉인 투명성은 유지하되 내외부를 구분하기 위해, 천장에는 원형 레일을 설치하고 커튼을 달았다. 반투명한 커튼은 내외부의 느슨한 경계를 형성하면서 방문객들에게 적당한 안정감과 아늑함을 선사한다. 커튼 안쪽에는 파빌리온에 맞춰 디자인된 원형 테이블과 벤치가 놓여 있다.
설계를 맡은 셔 마커가 프로젝트를 시작하며 가장 먼저 했던 일은, 동틀 무렵부터 어둠이 밀려올 때까지 태양의 움직임을 관찰하는 것이었다. 햇빛이야말로 어떤 경제적 제약도 받지 않고 무한정 활용 가능한 요소였기 때문이다. 관찰 결과 저녁이면 노을빛이 주차장으로 쏟아져 들어오는 것을 확인했고, 빛을 끌어모으며 온종일 다채로운 순간들을 포착하는 매력적인 파빌리온이 탄생할 수 있었다.




Project: The Light Trap / Location: Chiangmai, Thailand / Architect: Sher Maker / Lead architects: Patcharada Inplang,Thongchai Chansamak / Design team : Worranitta Sukwattanasombat, Timpika Wetpanya, Wirunya Pongraveevongsa / Narative: Nat Tangchonlatip / Other participants, Contractor: Sher Maker’s builder team, Attipol Bamrungyai / Building type: Pop-up Cafe / Area: 50m² / Completion: 2020 / Photograph: Rungkit charoenwat


