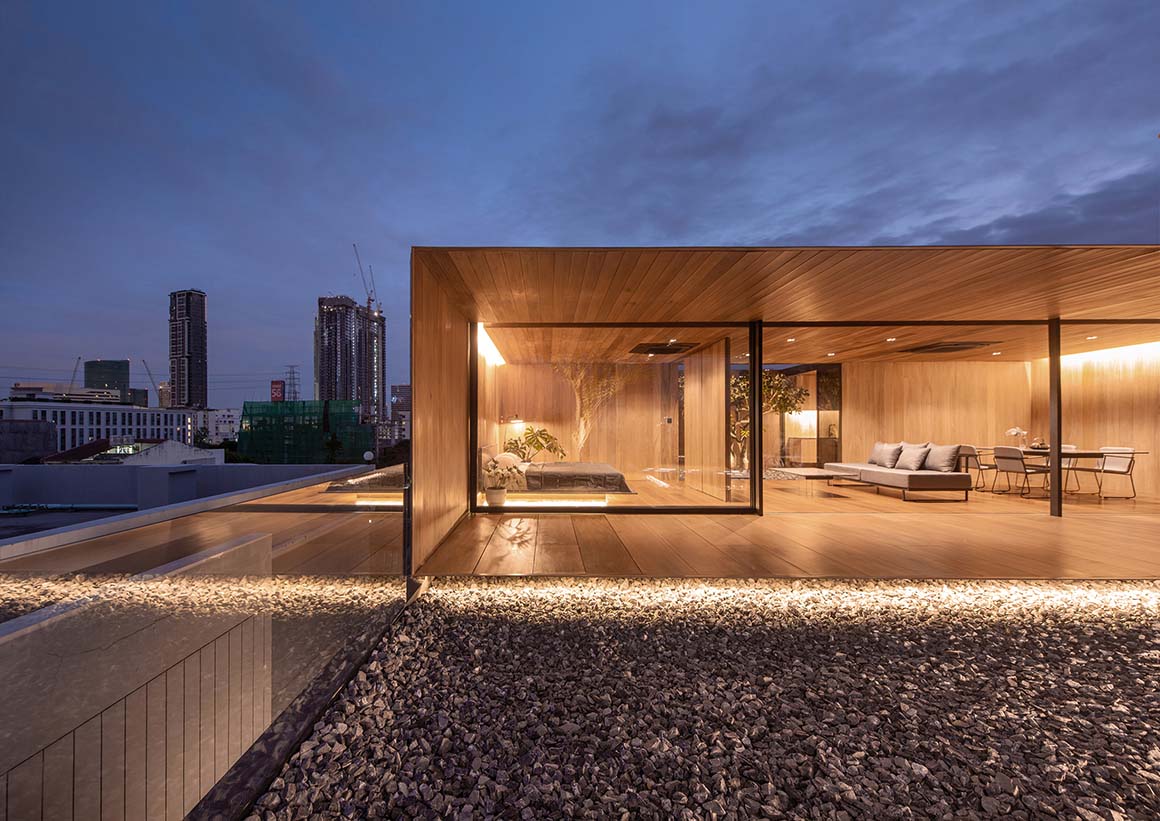A borderless box soft-landed from above
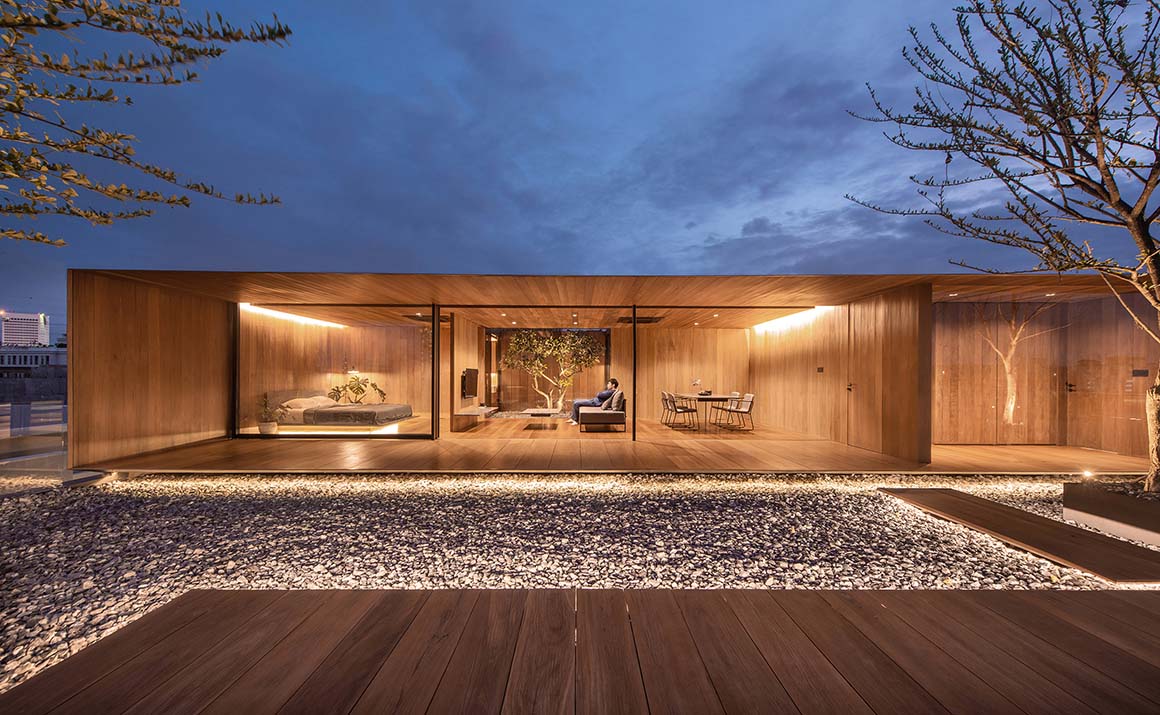
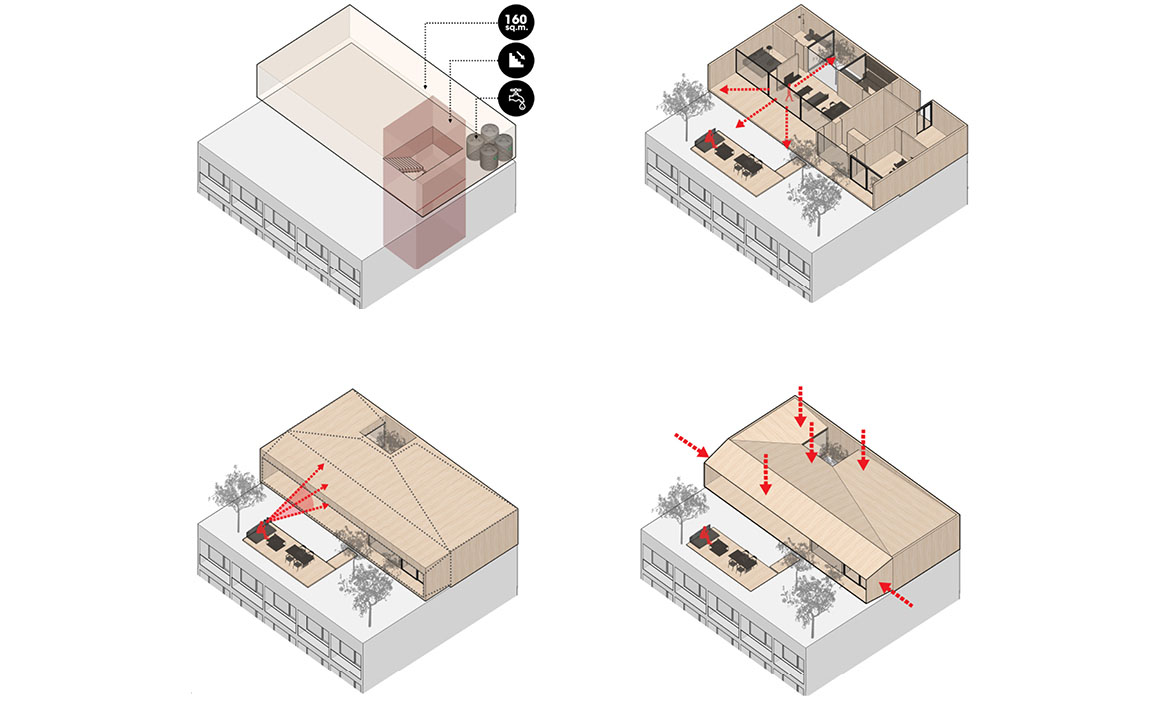
The owner of a five-story apartment block wished to create a home for himself on the rooftop, which previously housed only water tanks. This unique rooftop location sets the project apart from other residential designs. Instead of a traditional ground level, the house features a concrete courtyard, with views of the vertical lines of tall buildings in the surrounding Lat Phrao district. Elevated over 15 meters, the home is visible only from the front, blending seamlessly with the apartment below and remaining hidden from public roads to avoid stark contrast.
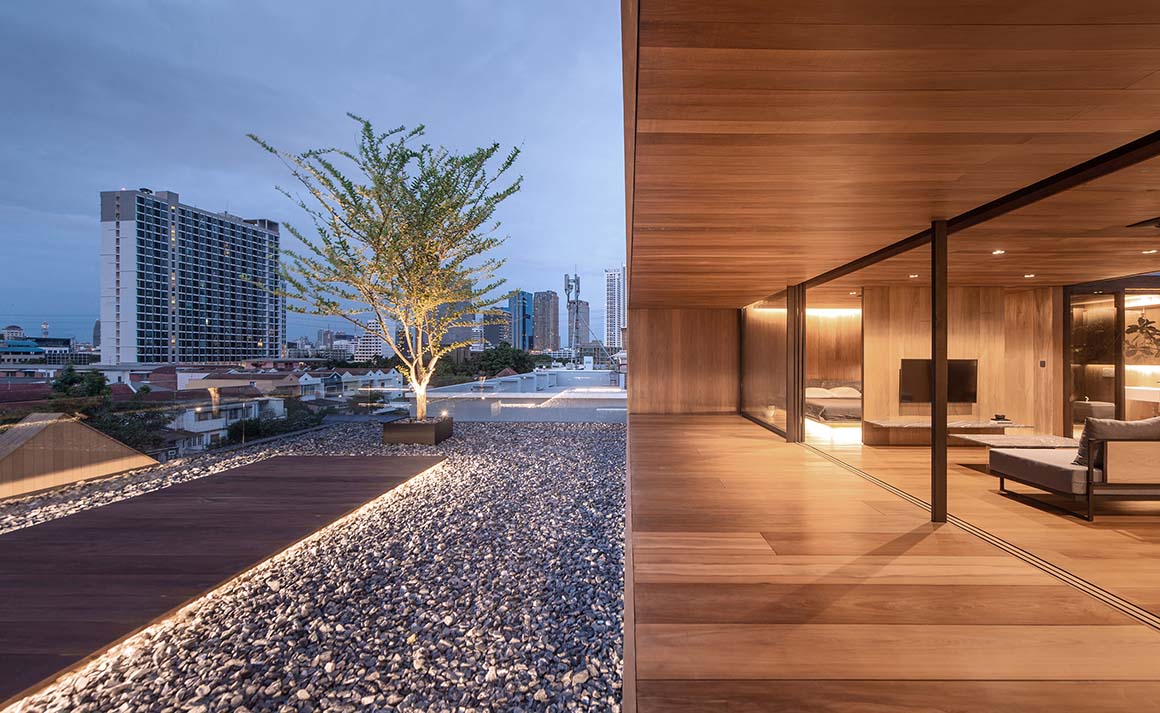
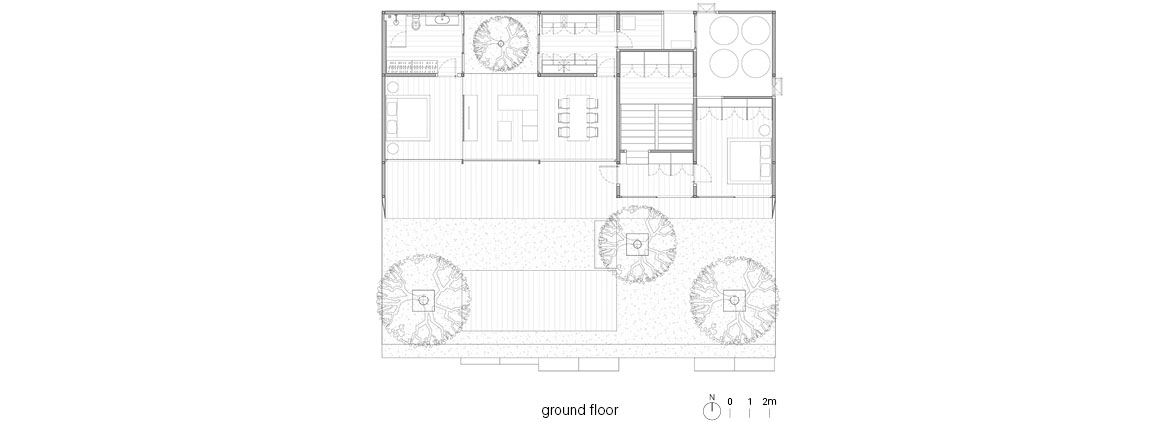
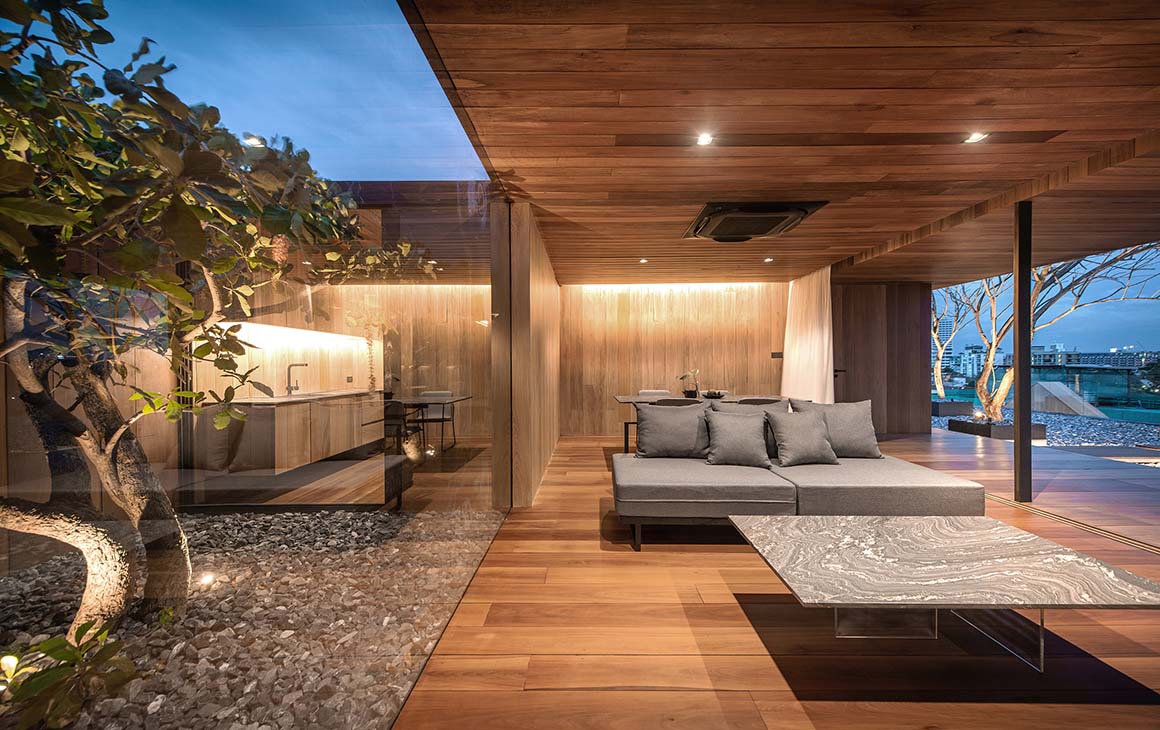
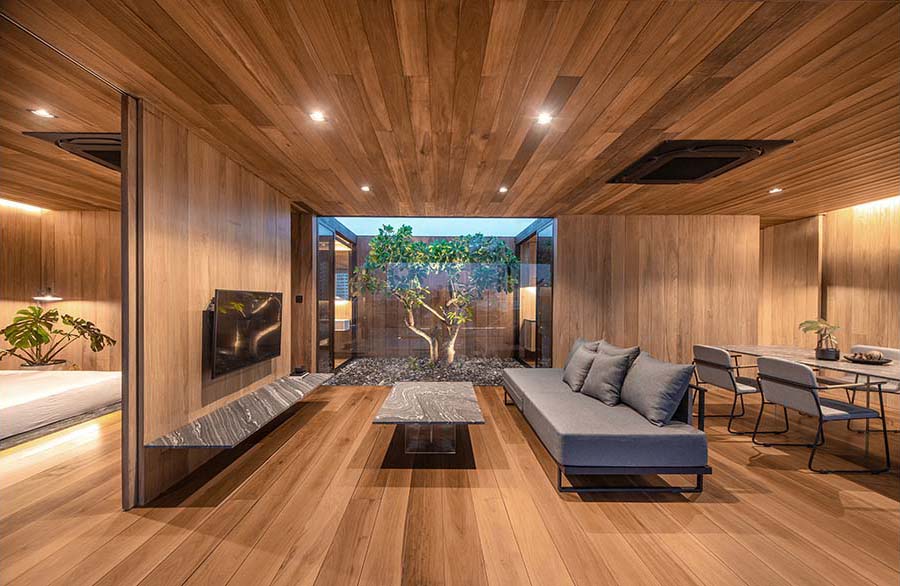
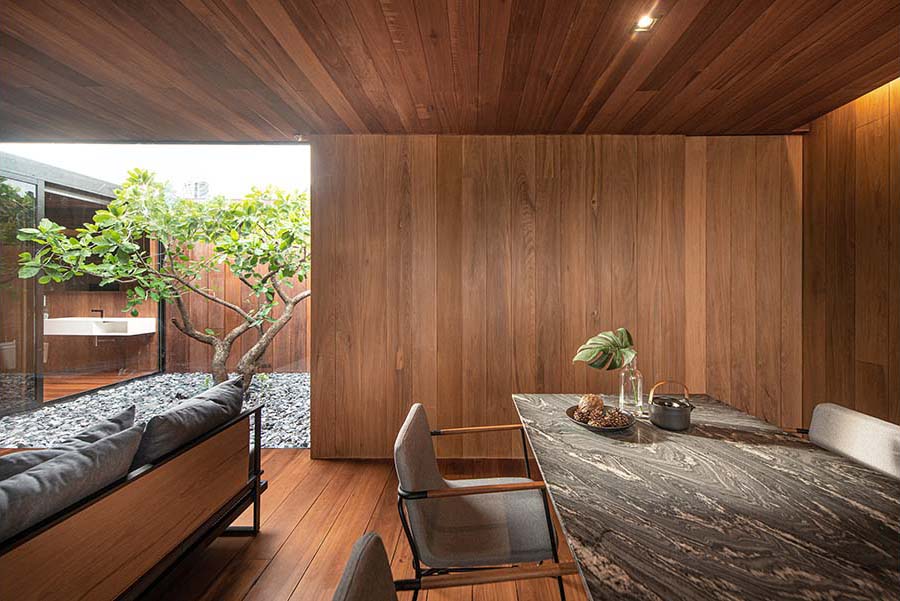
The idea was to free this house from the form. WARchitect wanted it to be a borderless box that emerges out of the sky, as if the thickness of the wall and roof are non-existent. The intention was to give the illusion that the entire ceiling was in the same straight line, even though it features a drop ceiling and a slope that was intentionally used to make the wall and ceiling look thin.
The owner wanted the house to be simple for his private use. Taking this into account, the architects decided it would be interesting to make this house look more ‘naked’ than usual. The boundary between each room is linked by a courtyard. The functional area is divided according to the pillars of the apartments underneath, resulting in a six-grid layout. The front section consists of three grids which are used as a dining area, living room, and bedroom, from which the owner has a panoramic view through a large sliding glass door. When closed, the door frame fits precisely behind a small pillar, giving the impression that the building has no pillars at all.
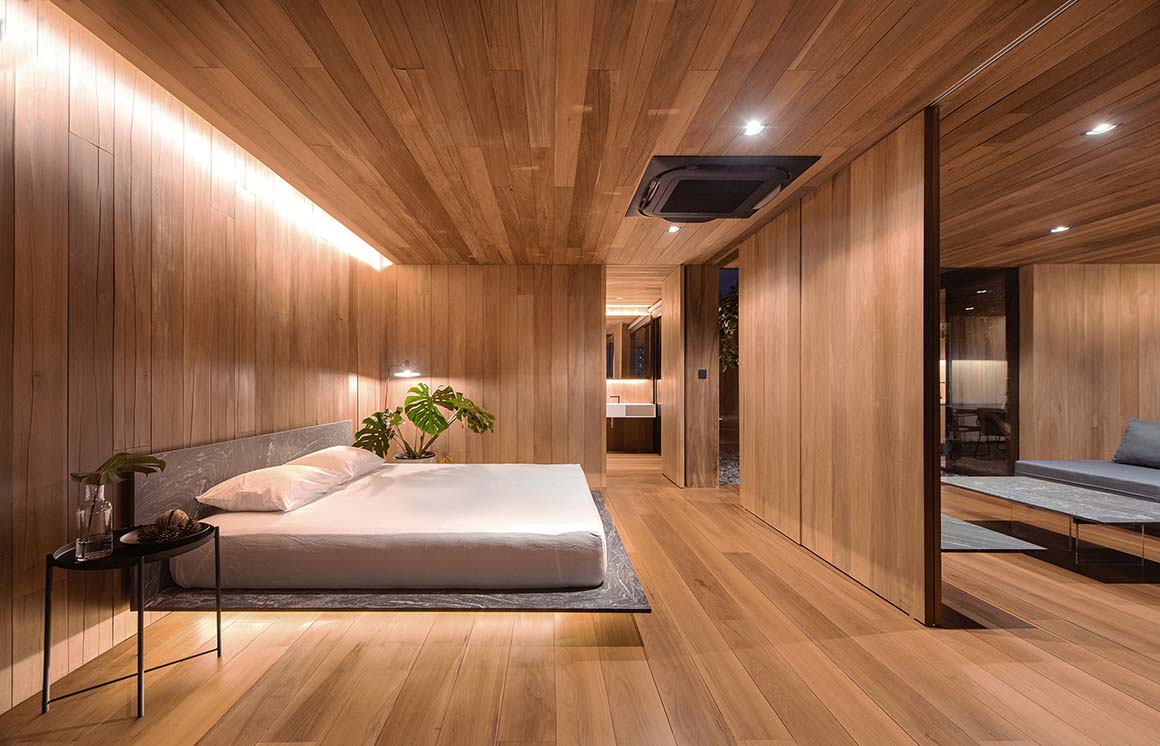
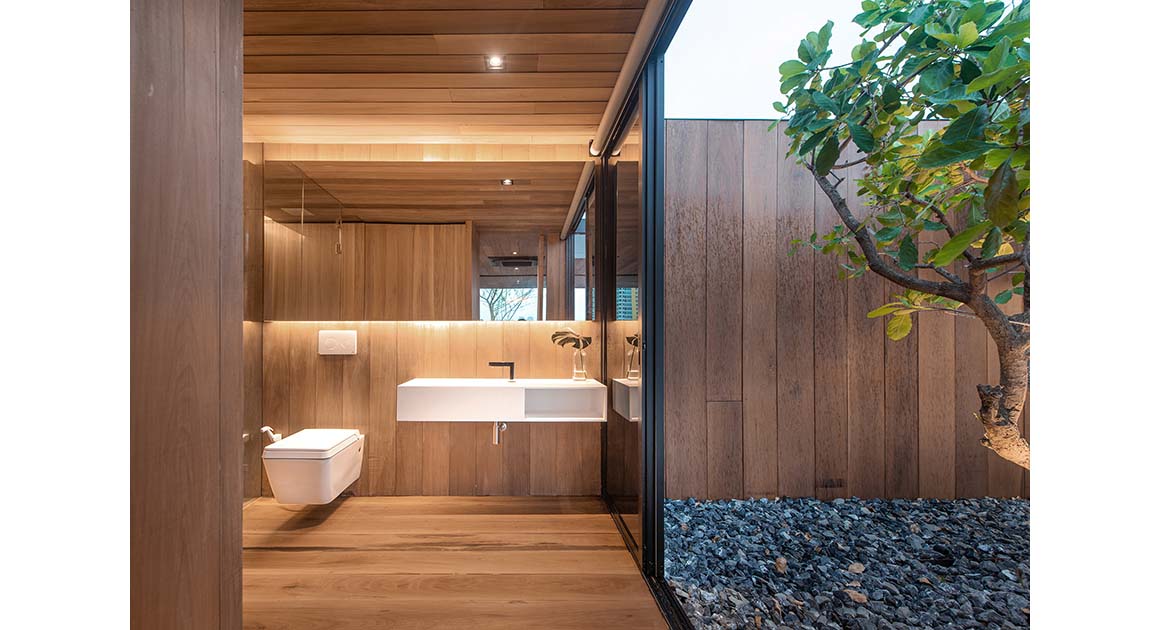
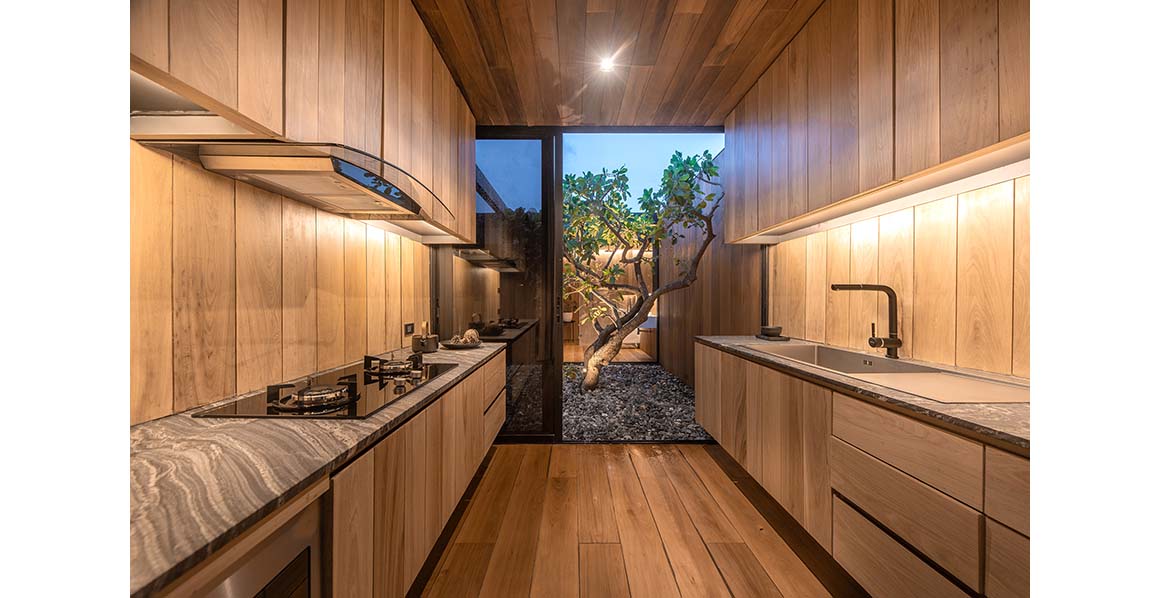

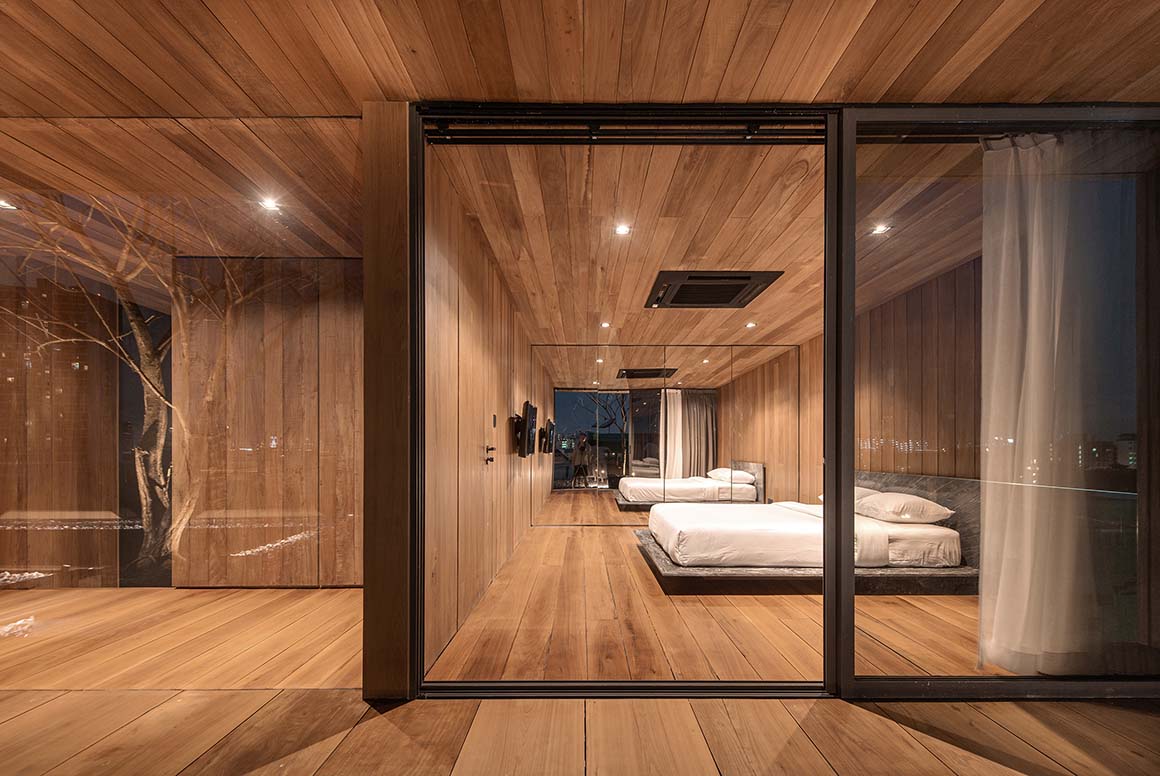
The back section consists of the remaining three grids, which are used as a bathroom, a kitchen, and a courtyard that can be seen from anywhere in the house. Balau wood planks, that the owner already had, were used as the covering material. Certain defects, such as cracks, gnarls, marks from saws, and uneven colors were useful, bringing the natural charm of real wood. The final result of the completed structure is a ‘space’, enlivened by the warm color of wood and the cool tone of the sky, exactly as both owner and designers intended.
Project: The Skyscape / Location: ladprao soi3, jatujak district, Bangkok, Thailand / Architects: WARchitect / Architect in charge: Thawin Harnboonseth, Photsawat apariman / Gross built area: 150m² / Client: Hachi brand / Manufacturers, products: aluminium (glass frame) – Maenum group; glass/mirror – AGC; epoxy color – TOA; wash basin – Trusol; stone – Stone gallery / Completion: 2019 / Photograph: ⓒRungkit charoenwat (courtesy of the architect)
