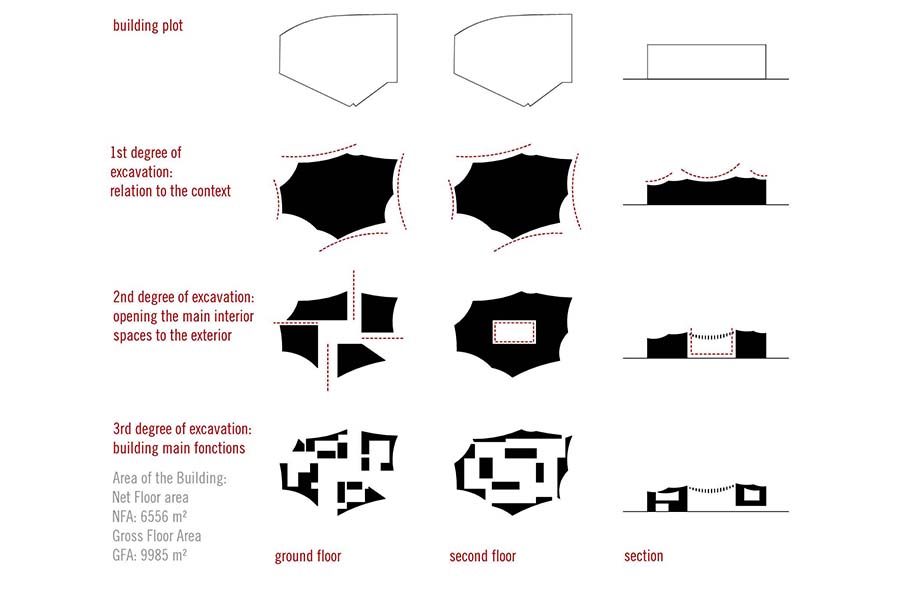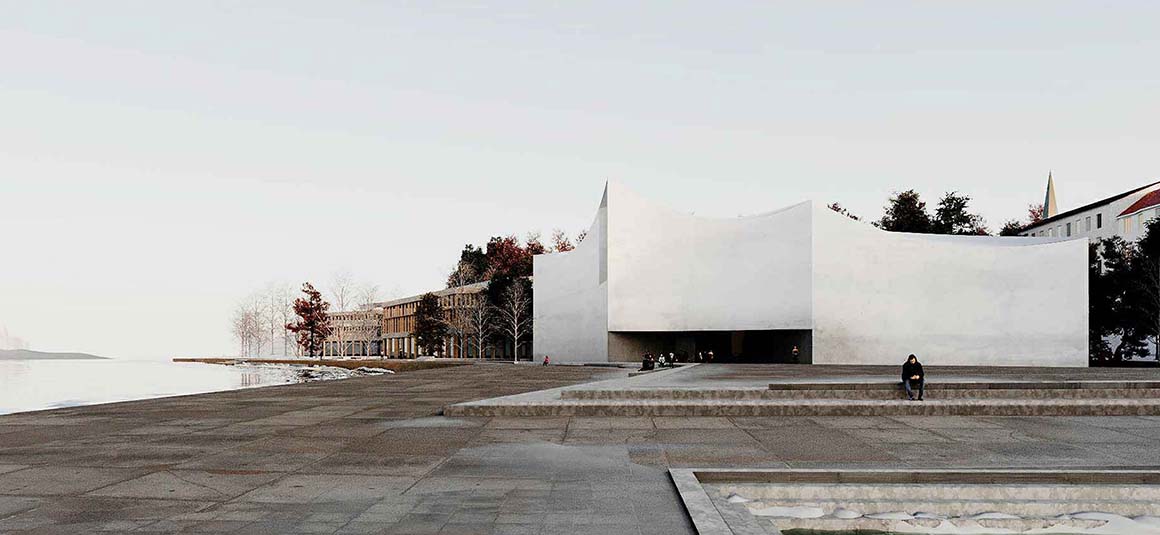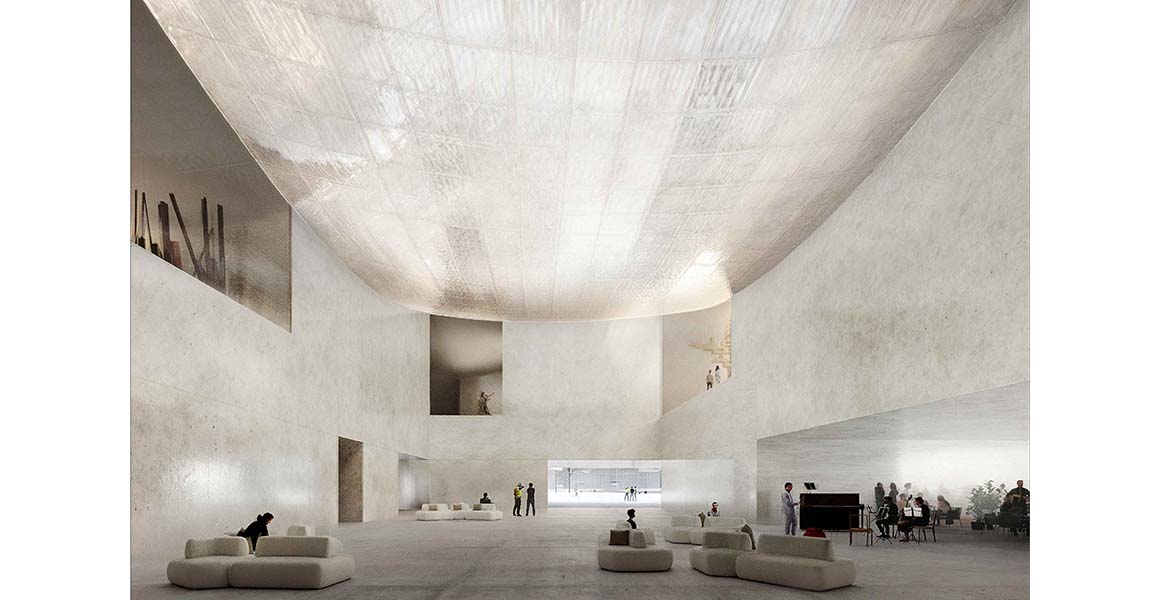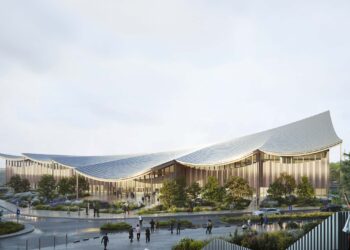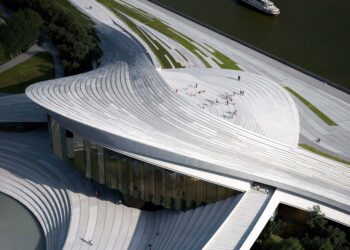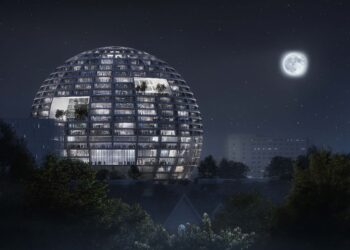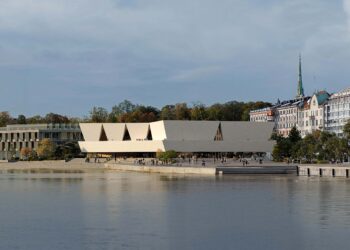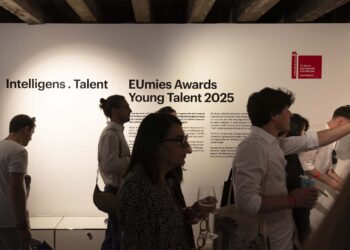The results of the first phase of the international design competition for the Finnish Museum of Architecture and Design, which began in April 2024, have been announced. A total of 624 proposals were submitted in the first phase, and five finalists have been selected to compete in the second phase.
The competition is organized by ADM, a real estate company jointly established by the City of Helsinki and the Finnish government, and the foundation for the Finnish Museum of Architecture and Design, with the collaboration of the Finnish Association of Architects. The new museum will be built on the Makasiiniranta area in Helsinki’s South Harbor. As a world-class cultural facility, it will offer visitors unique experiences through its collection displays, various special exhibitions, and related programs. In addition, the museum will feature event and workshop spaces, a library specializing in design and architecture, a café, a restaurant, a terrace by the sea, and shops, functioning as a public space that connects with the local community. The museum also aims to showcase a marine urban landscape with minimized carbon footprints.
The judging panel includes 13 domestic and international experts in architecture, design, sustainable construction, museum operations, and urban planning. The five selected proposals will undergo further development during the second phase, informed by feedback and discussions on three public themes hosted on the competition’s website until January 31, 2025. The second phase of the competition will run from February to May 2025. From June through September, the jury will evaluate the submissions and select the final winner.
Tyrsky
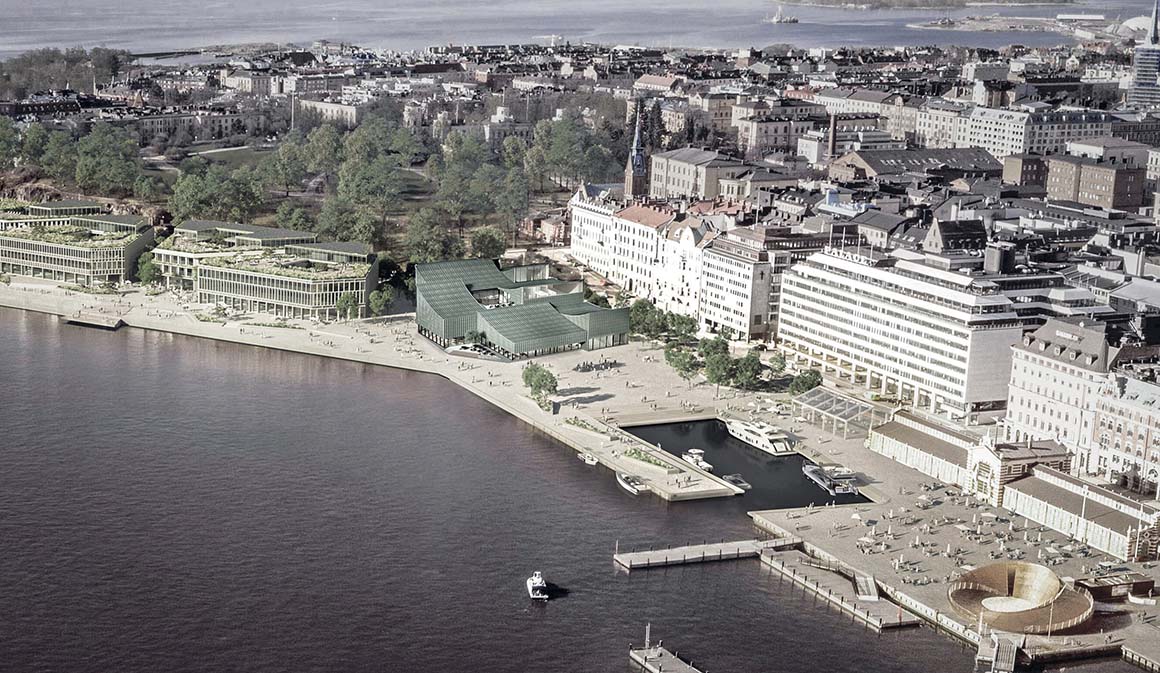
The first proposal, ‘Tyrsky’(meaning ‘wave’ in Finnish), emphasizes the open sea view where the museum will be located, harmonizing with Helsinki’s maritime environment. The design features seven distinct masses, each with curved roofs resembling waves, naturally accentuating the building’s scale. A human-scale entrance welcomes visitors beneath the envelope that wraps around the roof and elevations. The greenery around the building provides cool shade and expands the city’s leisure space. Embracing the old warehouse building on the waterfront and the surrounding natural landscape, the building adds modern touches to connect past, present, and future.

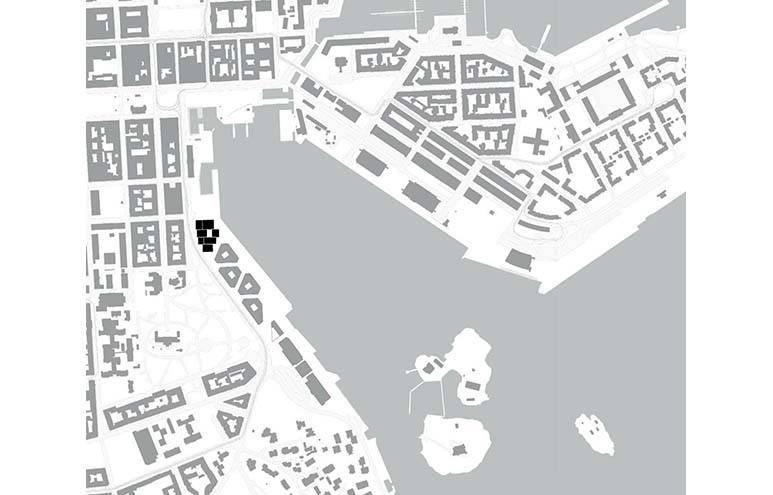
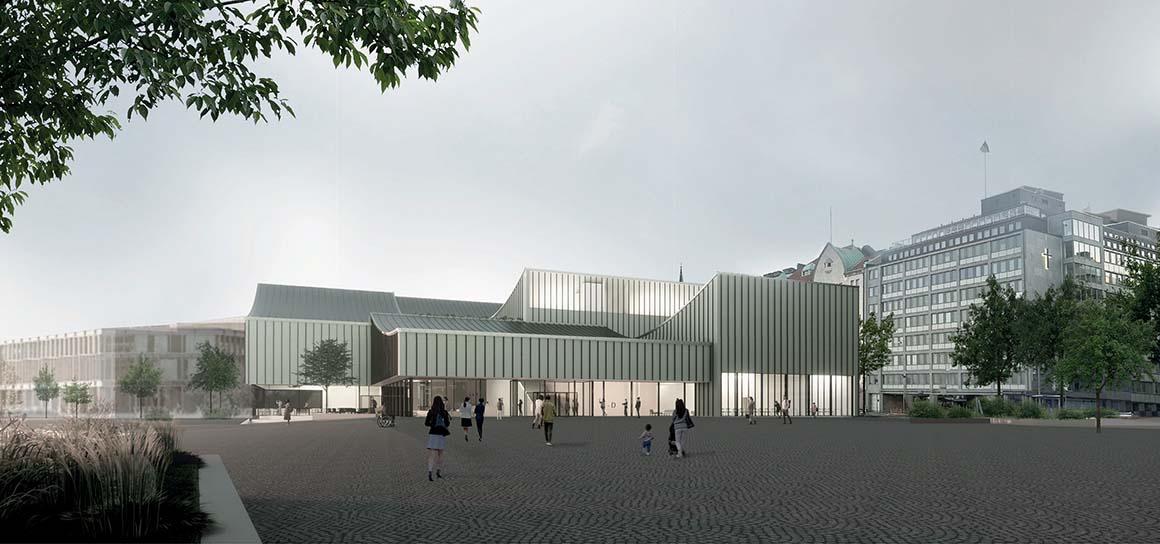
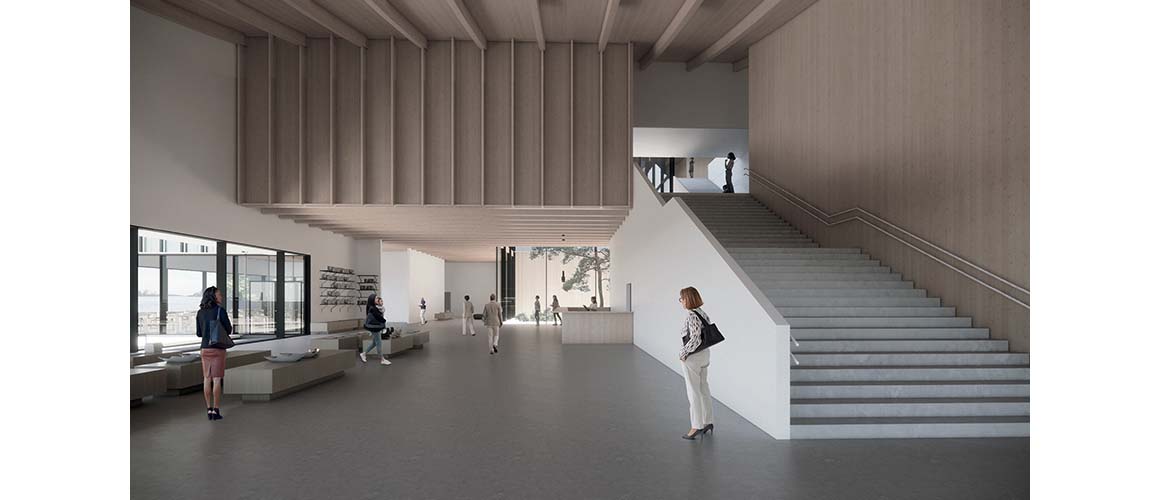
Kumma
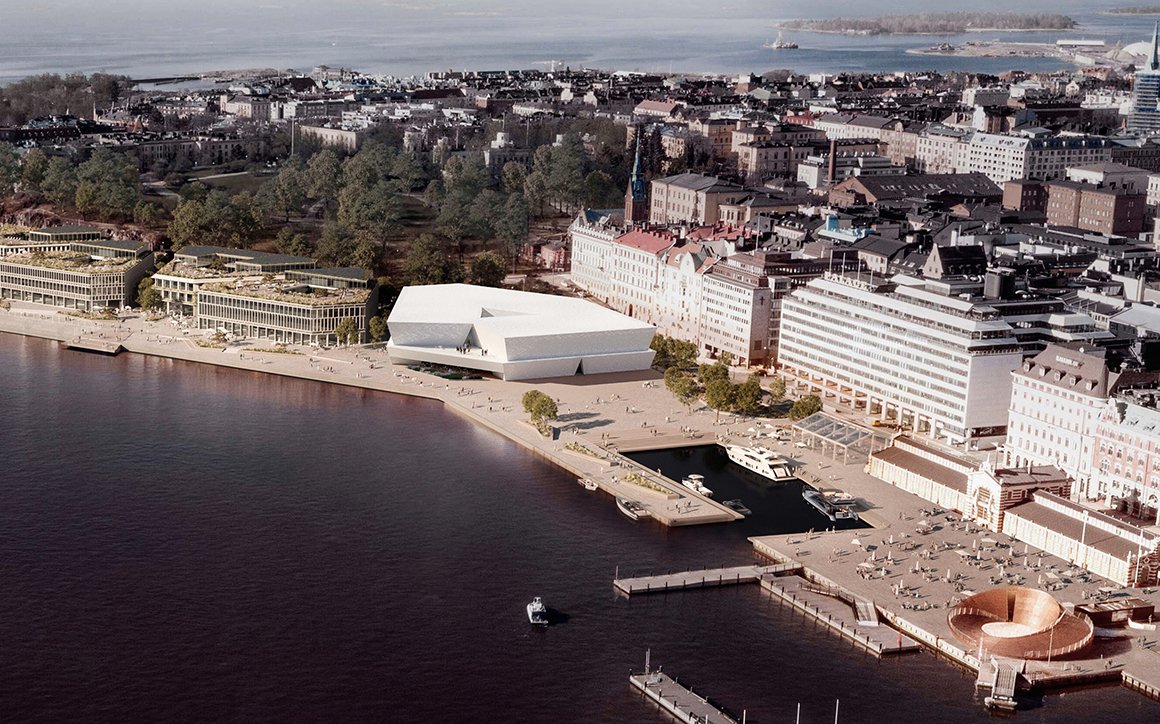
The second proposal, ‘Kumma’(meaning ‘strange, peculiar’ in Finnish), is a geometric mass carved like a diamond. Its sloping brick walls are designed with a light texture and are harmoniously aligned with the surrounding roofs. The simplicity of the form and materials sparks imagination and creates a sensory experience that draws people to the museum. The light and shadows that fall on the building enhance its atmosphere and draw people into the museum with an intense sensory experience and awareness of presence. The brick walls and slate roof are constructed using recycled materials and the spatial environment is conditioned by a sustainable system.

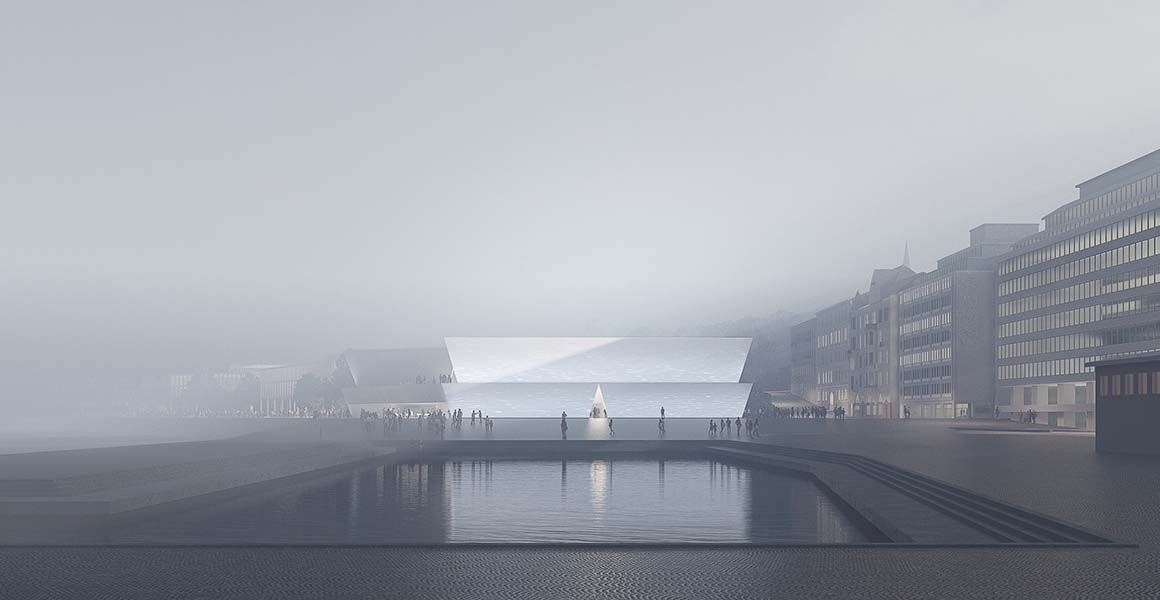
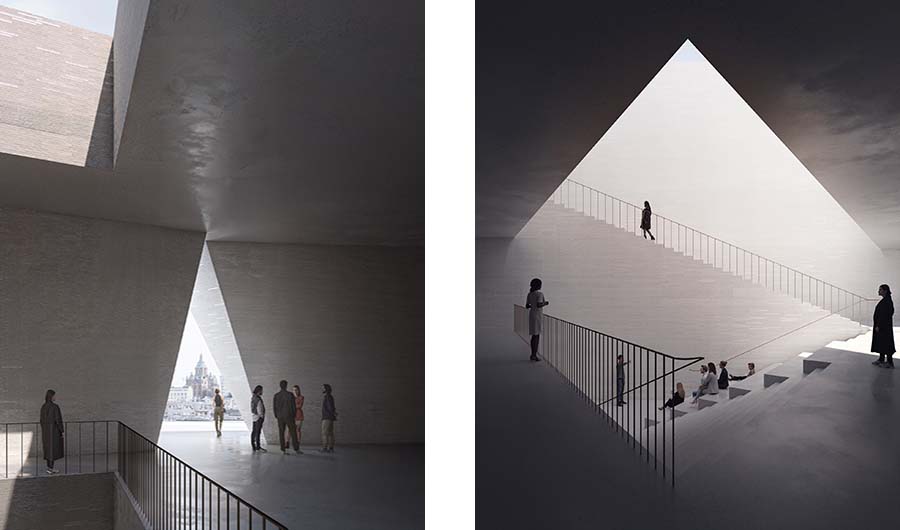
Mobby
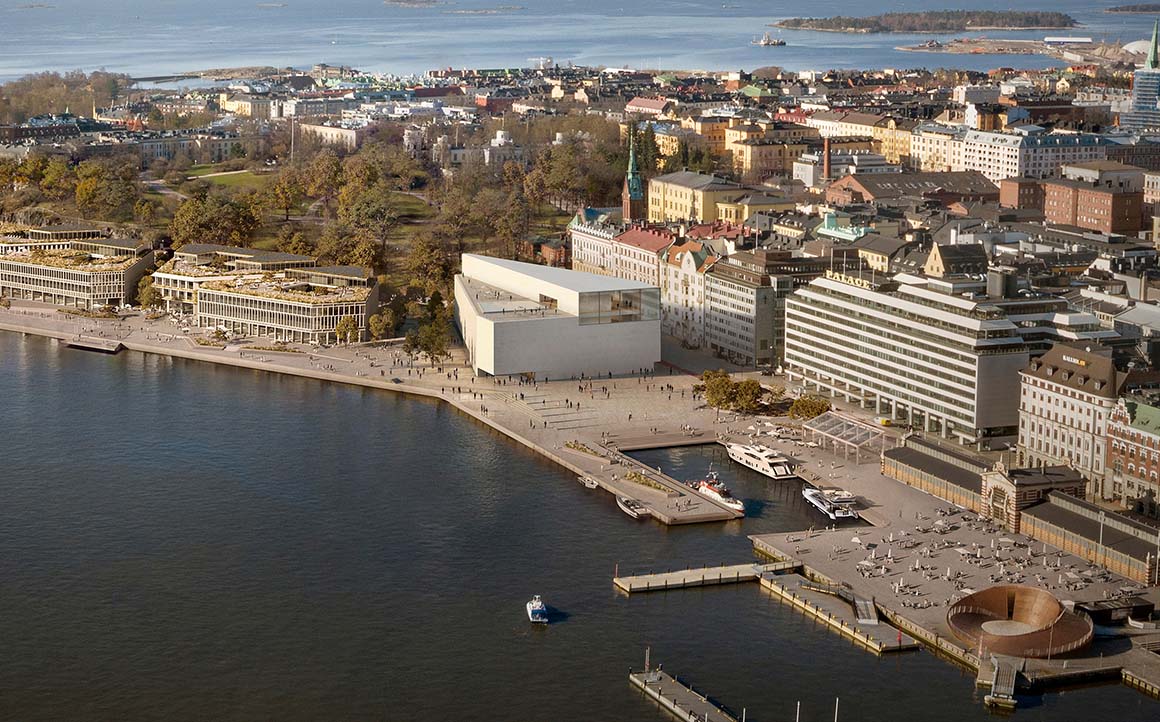
The third proposal, ‘Mobby’, defines the building through two primary facades. The northern section links the land and water with the harbor area, while the southern section connects the greenery and waterfront of the Ullanlinna and Kaivopuisto neighborhoods. The northern façade faces the city, including the market, city hall, and cathedral, with a large welcoming plaza situated near the sea. The southern façade aligns with the peninsula’s topography, and the building’s design reflects the local context. The museum’s openings create a spatial experience that integrates the city, park, and sea.

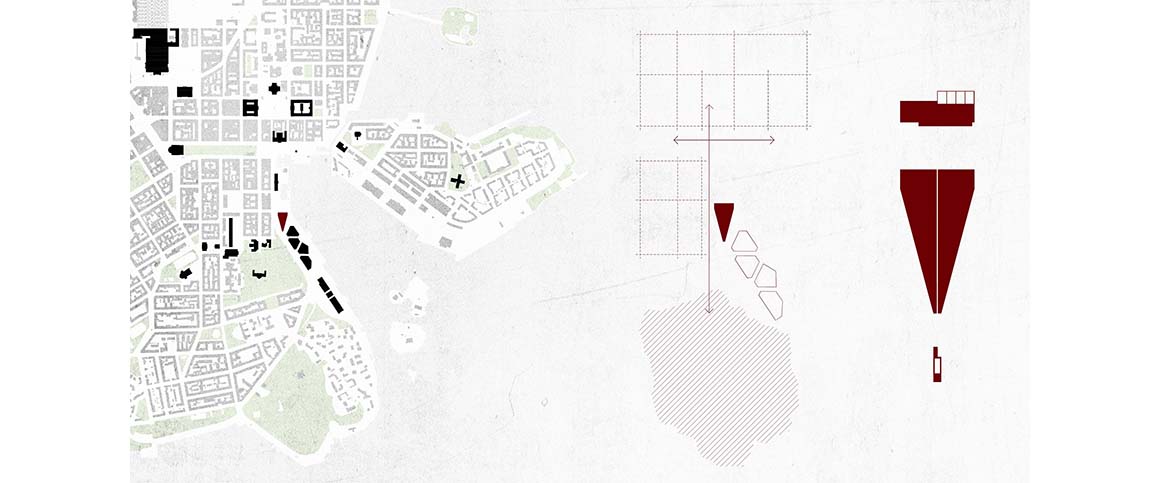
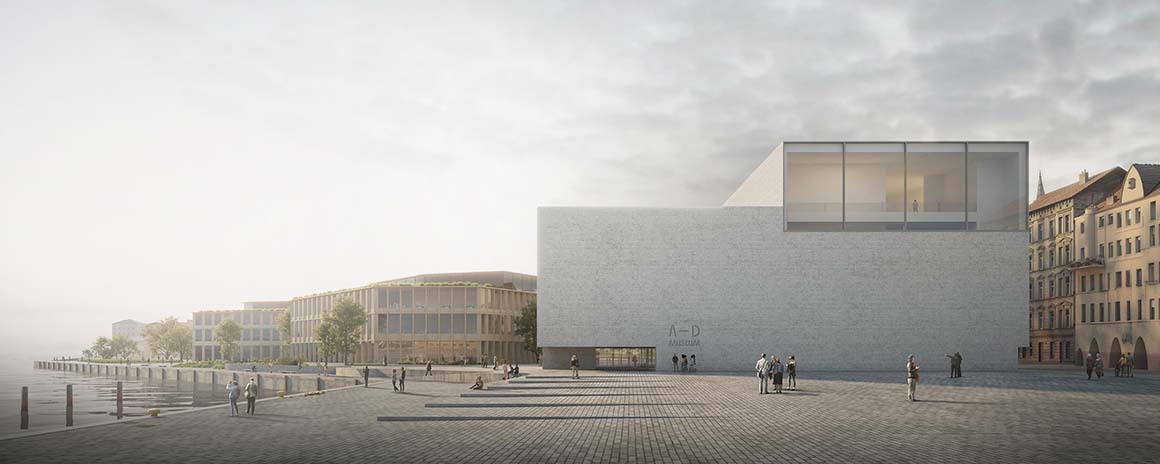
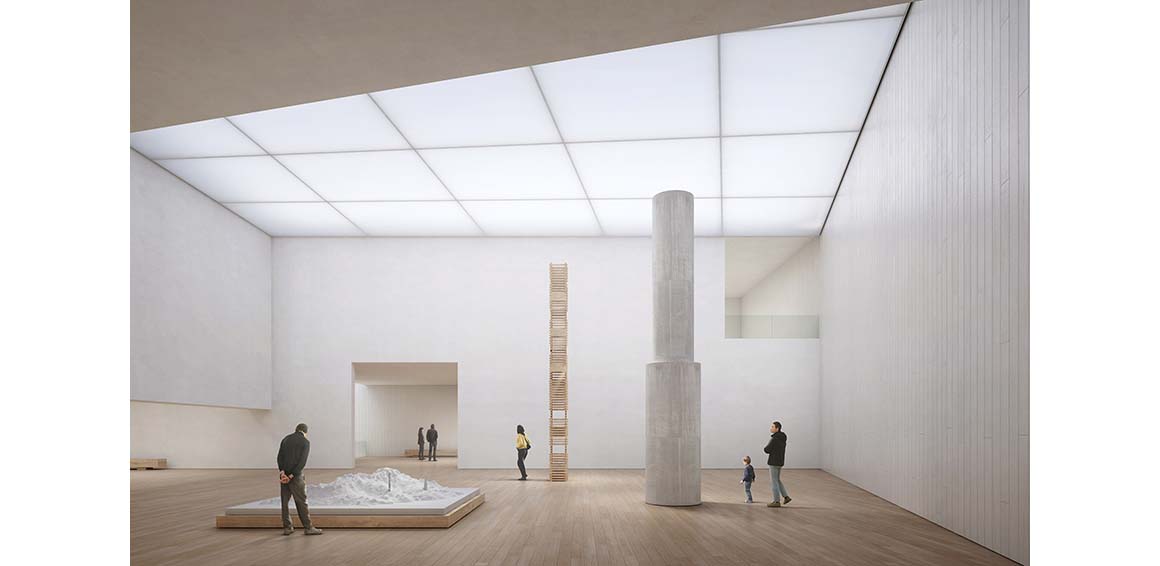
Tau
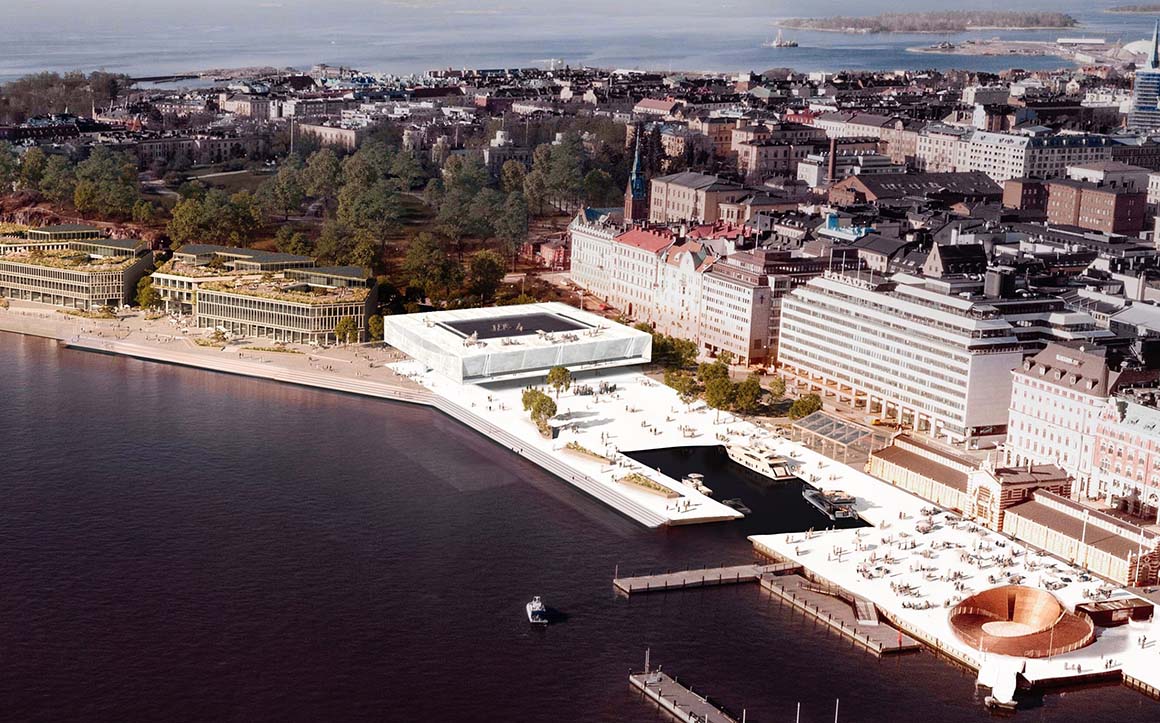
The fourth proposal, ‘Tau’, is a simply sculpted mass that demonstrates that landmark status can be achieved without relying on atypical forms or unique materials chosen to stand out from the surrounding urban fabric. The ring of square forms an extension of the market square, and its northern exterior wall connects to the Vironallas basin, an urban space traversed by a waterway, which becomes the entrance to welcome the influx of visitors. The public space interacts with the city from three points: an open plaza beneath the mass, a suspended square offering panoramic views, and a flexible exhibition space.

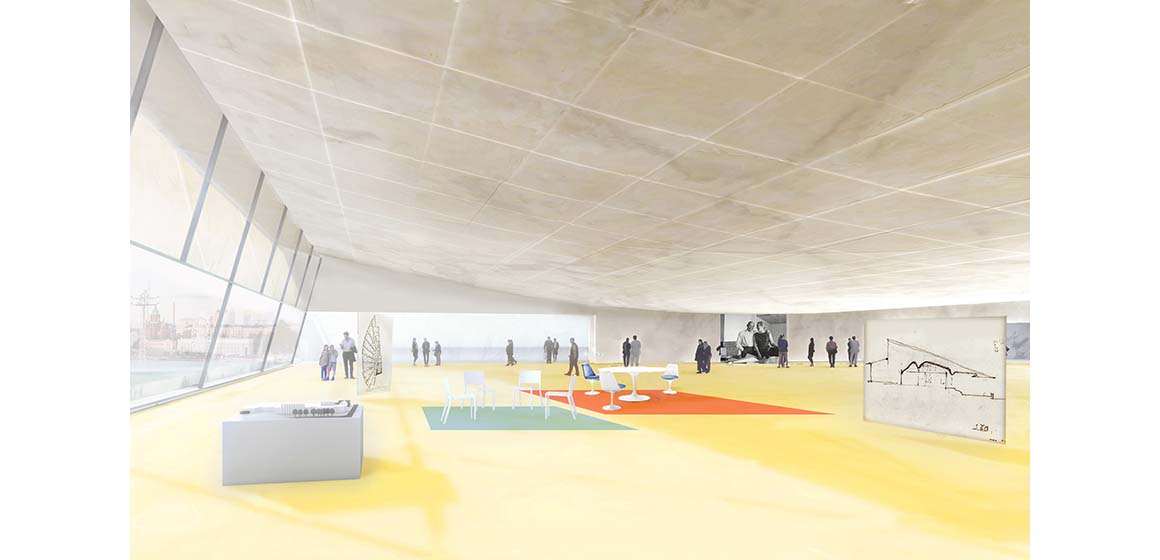
City, Sky, and Sea
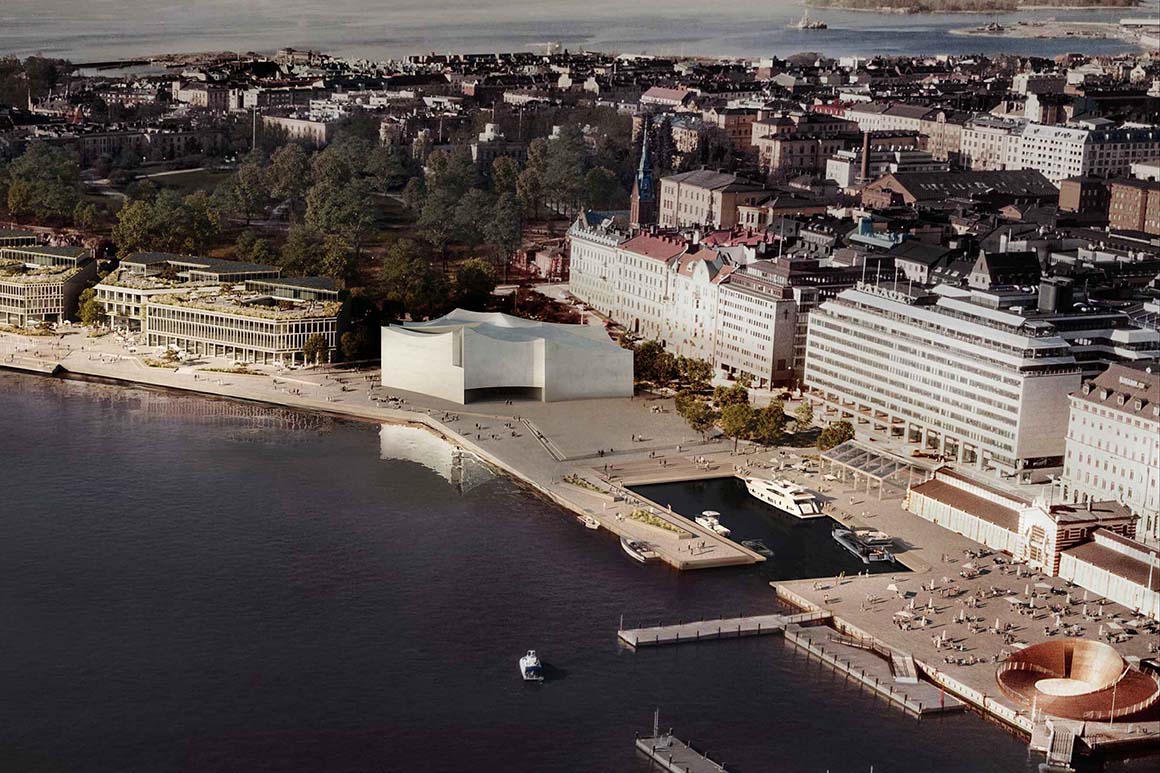
The fifth proposal, ‘City, Sky, and Sea’, centers around a lobby designed as an extension of public space, featuring a glass ceiling that invites natural light. Each of the orthogonal spaces is revealed as a cohesive thickness between the curves of the building envelope. The roof speaks a similar language to the spires that form the city skyline, creating continuity with the city’s heritage. The recycled white concrete emphasizes its understated and elegant character, and the calm atmosphere that emanates from it reflects Helsinki’s identity as a place where the city, sky, and sea come together in harmony.
The competition’s official website is currently hosting discussions on three themes: “What thoughts does this proposal evoke?” “What aspects of the proposal work well?” and “What parts could be improved upon?” These discussions will conclude on January 31, 2025, and the summarized feedback will be shared with each design team.

