Wood cladded walls inspired from traditional basket weaving
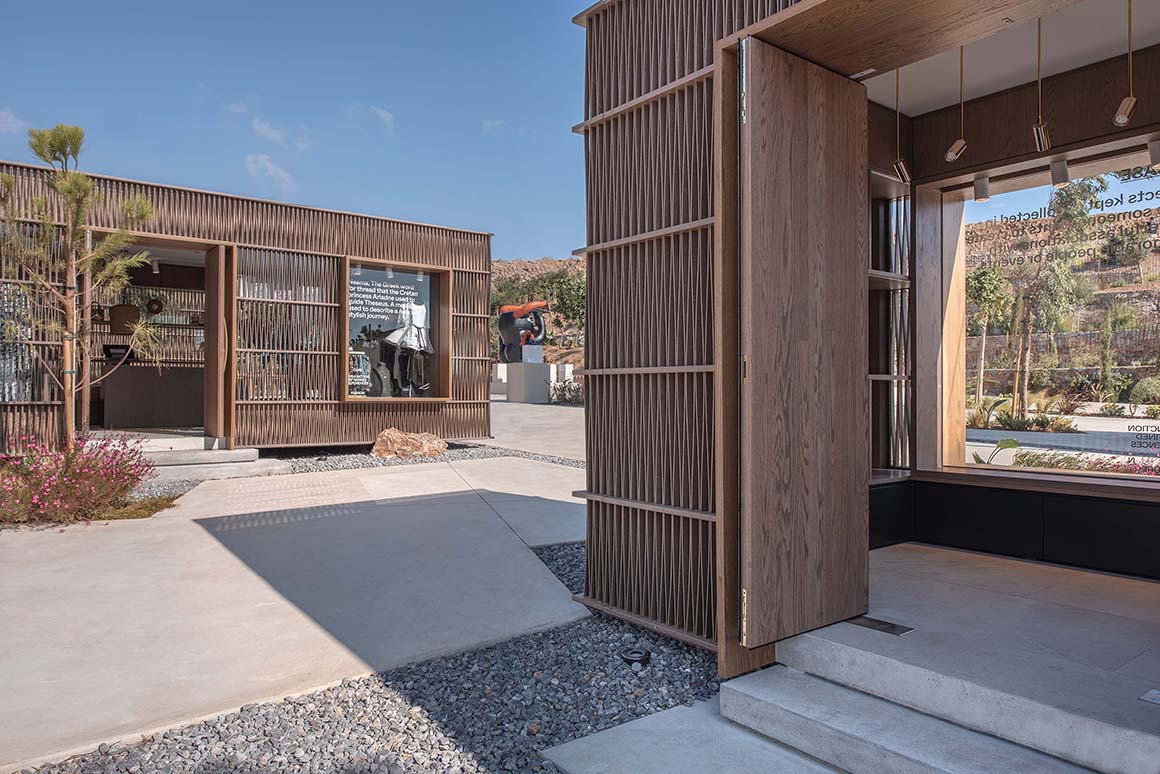
The project is situated at the heart of a 40,000m² sloped park, in Elounda, Crete, landscaped to accommodate various recreational and leisure activities and function as the focal point of a wider hospitality development.
The project consists of individual but similar pavilions that provide space for boutiques, souvenir workshops, galleries for local artists and artisans, as well as cafés and toilets. Positioned in a prominent spot, the small structures blend with the harsh, Cretan topography while forming a distinctive place for encounters and happenings between tourists and locals. The project is meant to become a meeting point and encourage interaction between passersby while at the same time enliven the area by hosting performances and cultural events. Rotating collections of site-specific art will occupy the space around and inside of some of the pavilions, with a particular focus on promoting the work of local designers.
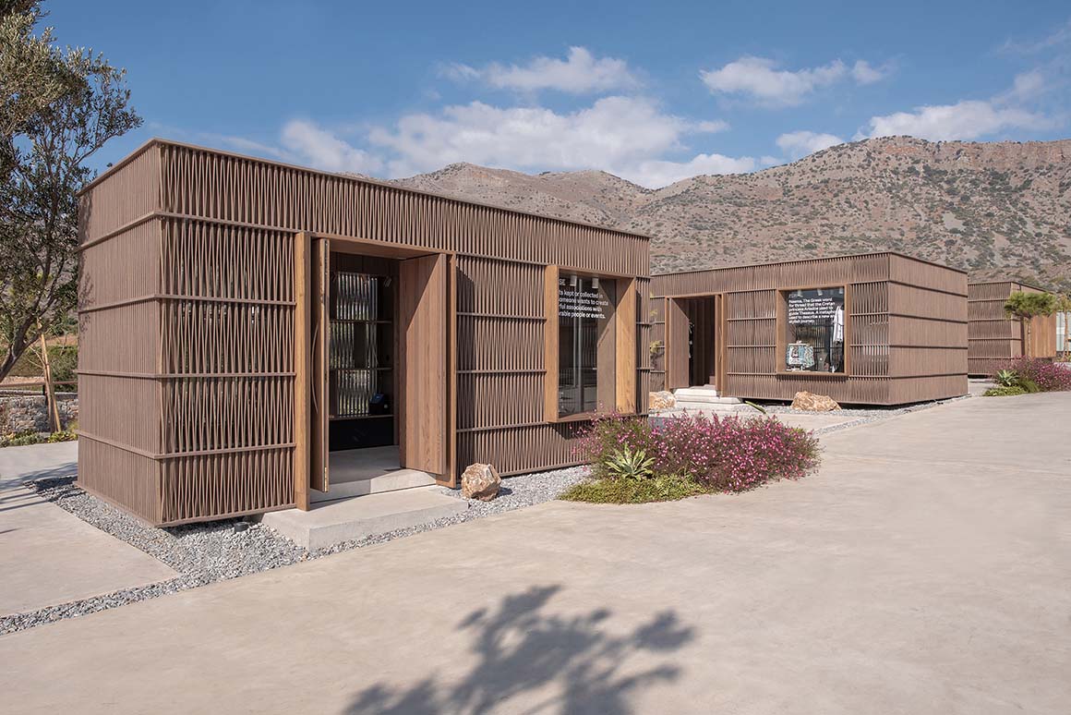
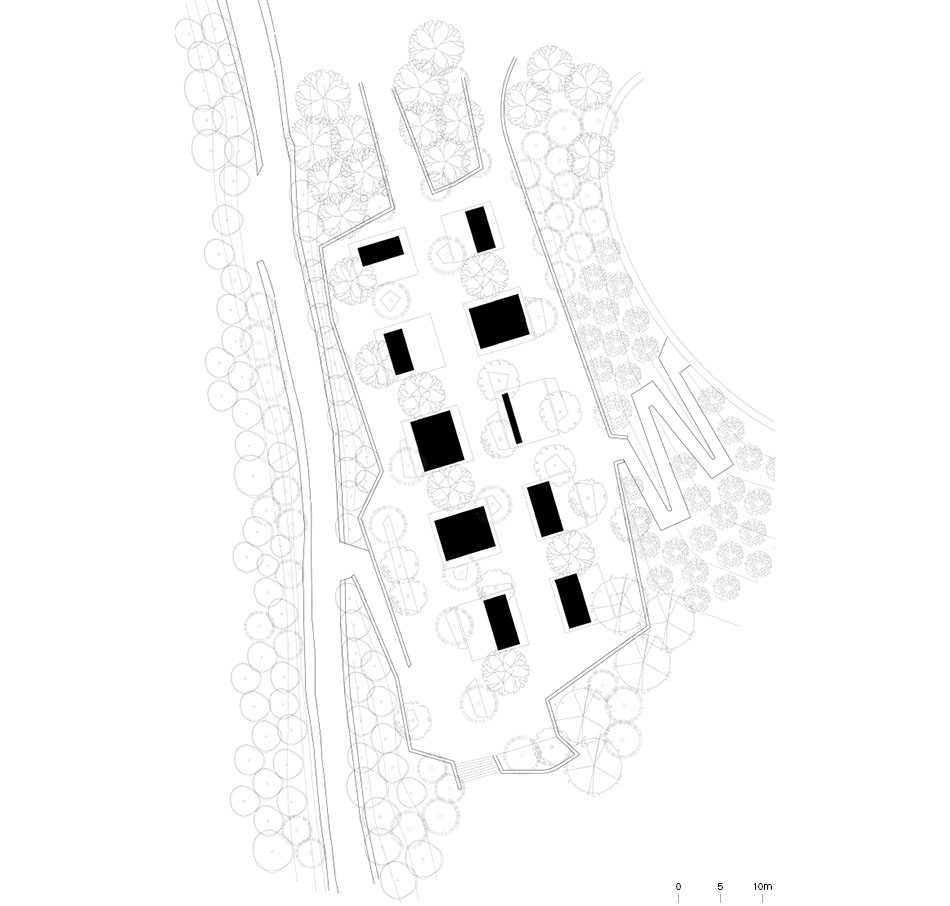
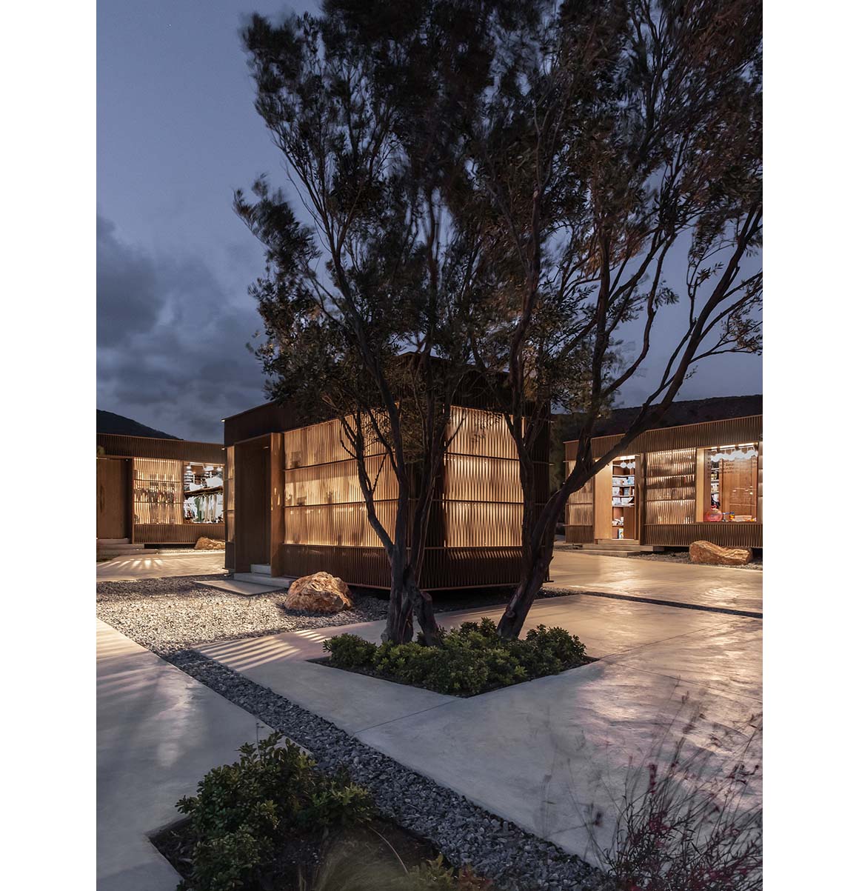
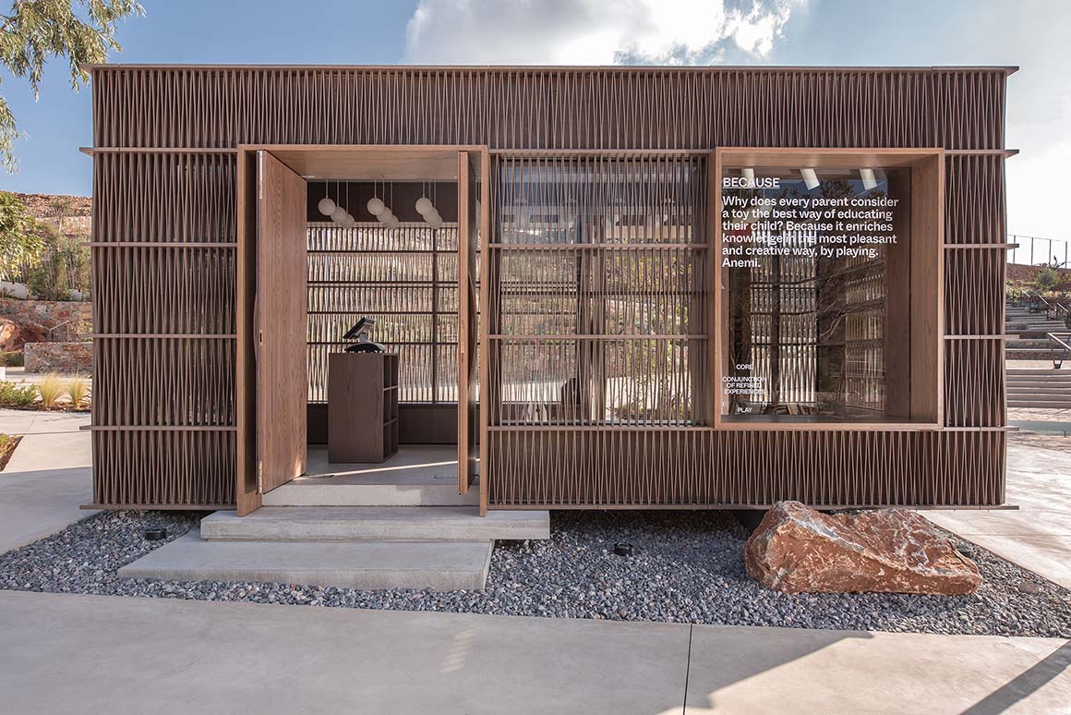
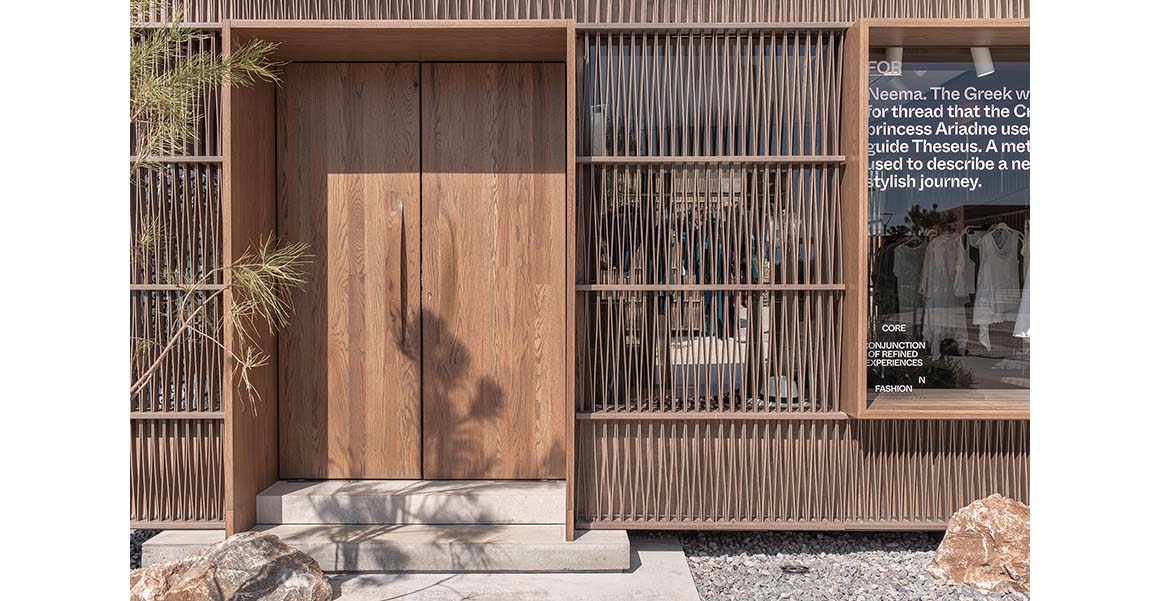
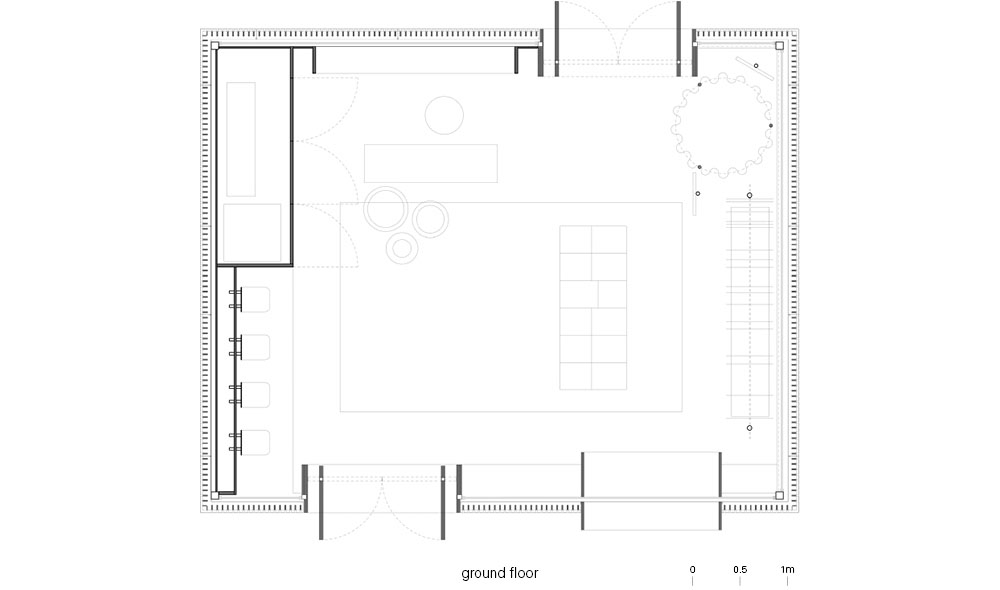
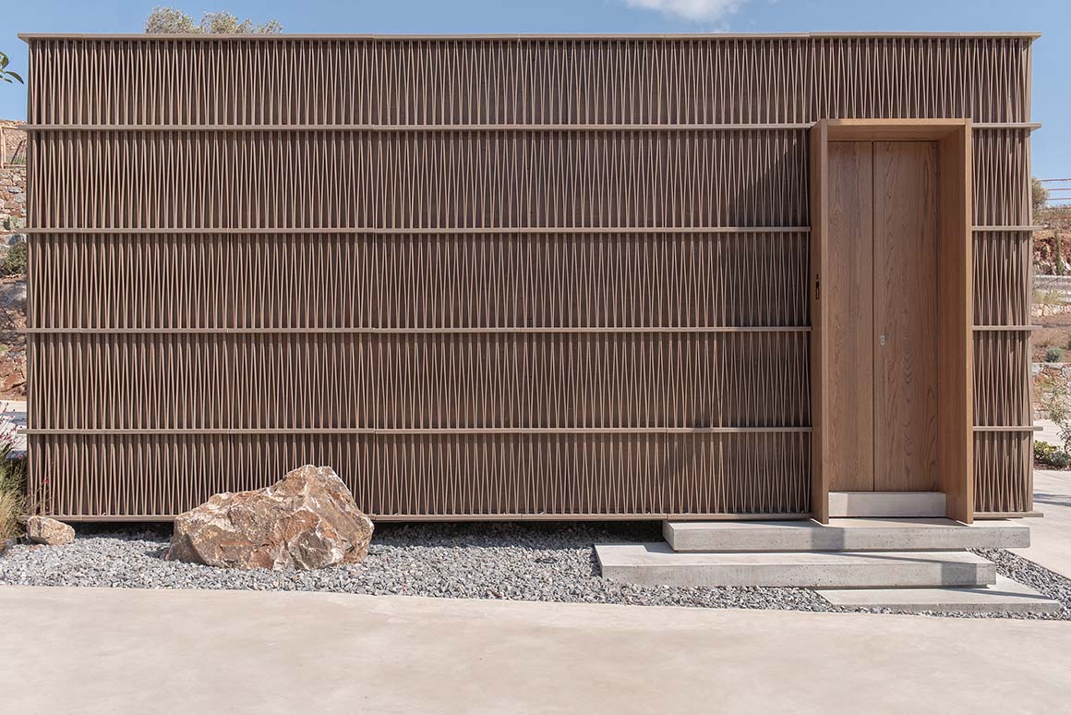
The volumes sit on a grid-like arrangement with new vegetation planted in between them. Blending the indoor and outdoor experience of each space is achieved by creating somewhat transparent volumes with multiple entrances at each one. The otherwise metal-framed pavilions are anchored on concrete pedestals and are clad entirely with tinted wooden elements. The characteristic skin of the pavilions is made of plywood lamellas in a woven pattern that reflects traditional basket weaving techniques. This wooden façade functions as the binding element of the whole complex, but also as a vertical sun shading device for every structure. The uniformity of the skin is interrupted by large windows that frame the products on display as well as the activities taking place inside. At night the aesthetics of the volumes transform entirely, as they light up like lanterns to illuminate the surrounding pathways in the park.
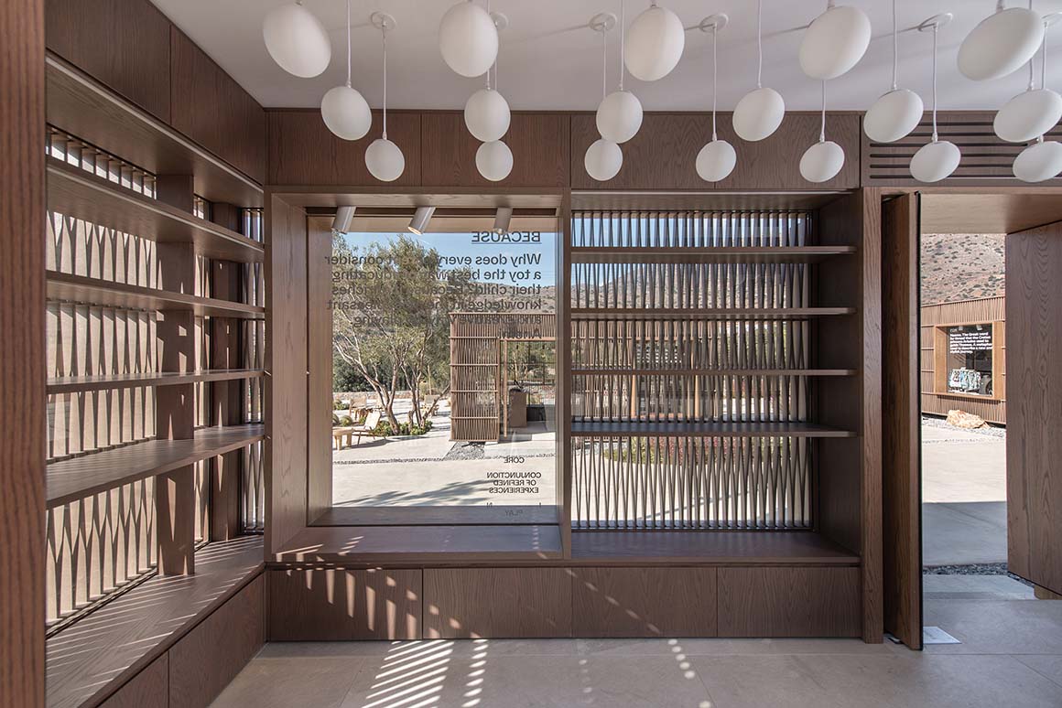
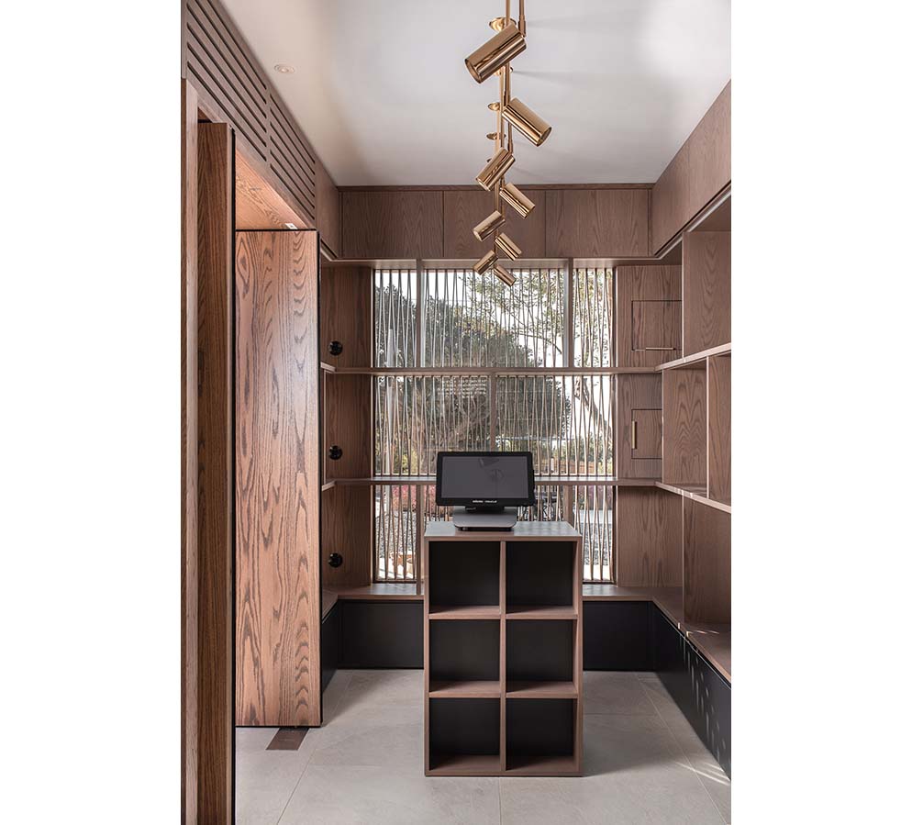
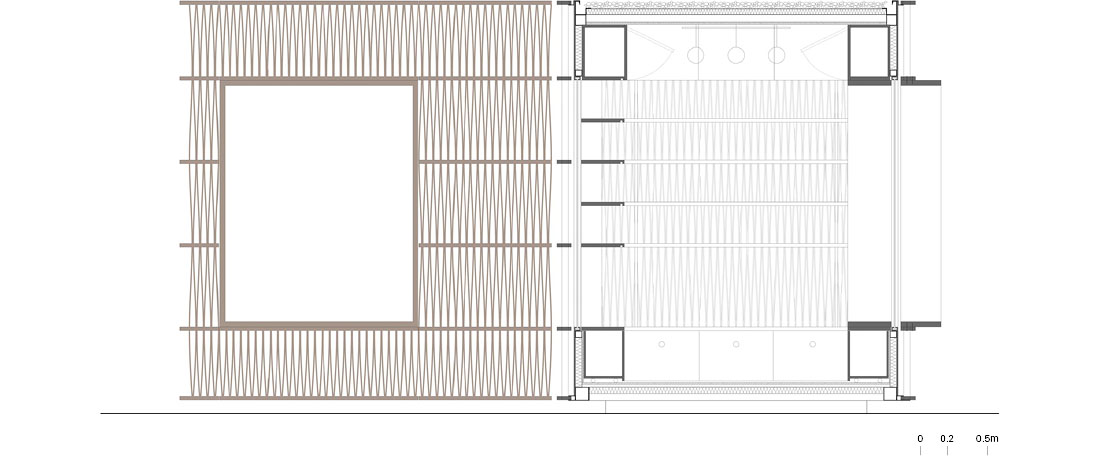
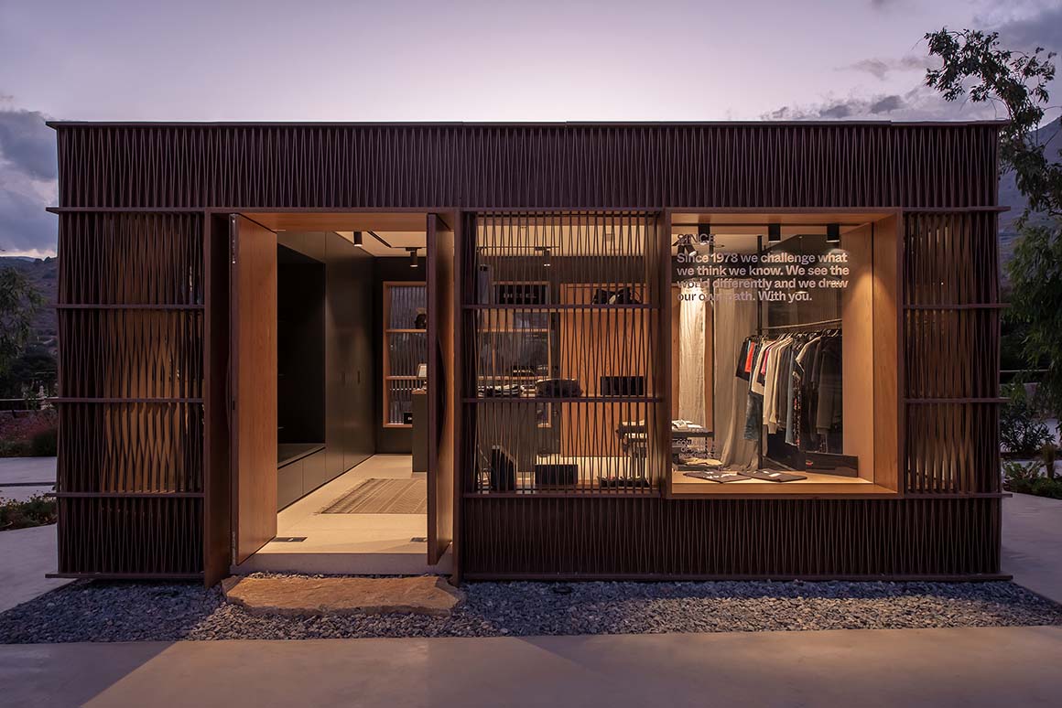
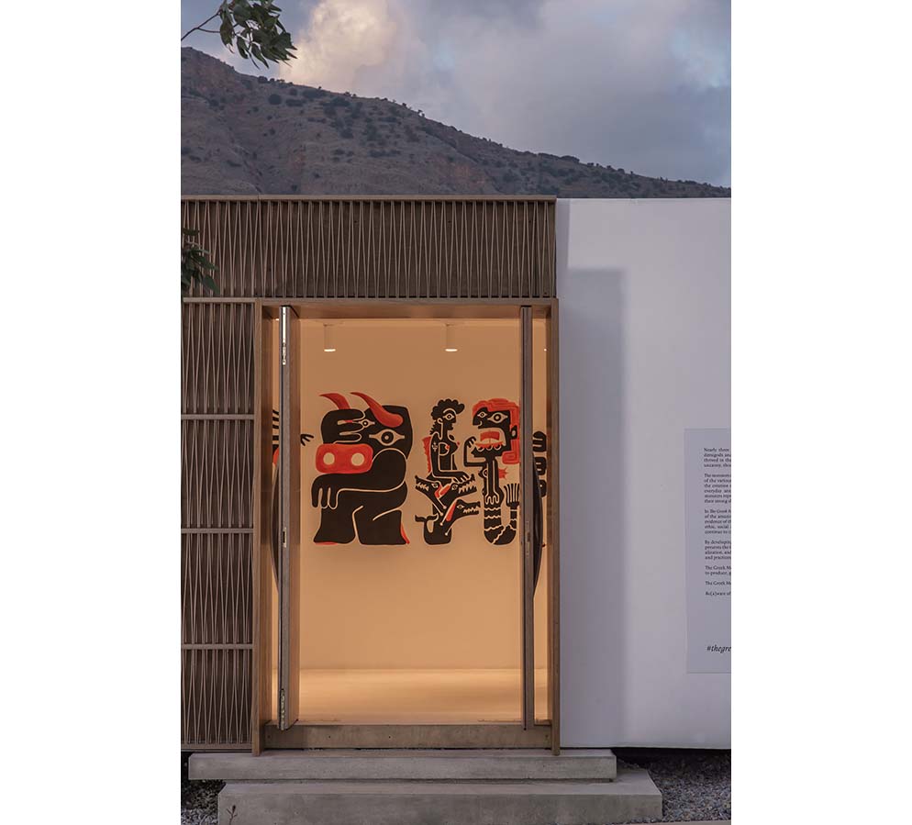
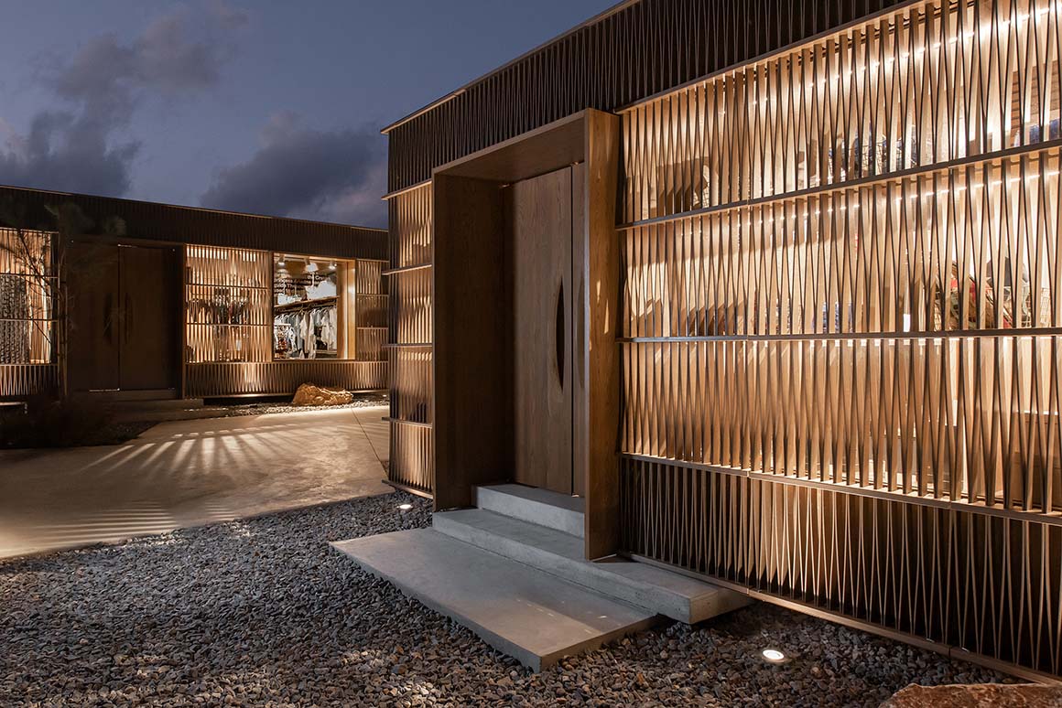
Project: The Core Agora / Location: Tsifliki, Schisma Eloundas 720 53, Crete, Greece / Architect: Not a Number Architects / Project team: Ermis Adamantidis, Dominiki Dadatsi, Pavlos Symianakis / Landscape design: Fytron Landscapes / Graphic Design: Semiotik Design Agency / Client: Domes of Elounda / Area: 2,000m² / Completion: 2019 / Photograph: ©Athina Souli (courtesy of the architect)



































