Four gable roofed and wood walled medical center with a courtyard garden
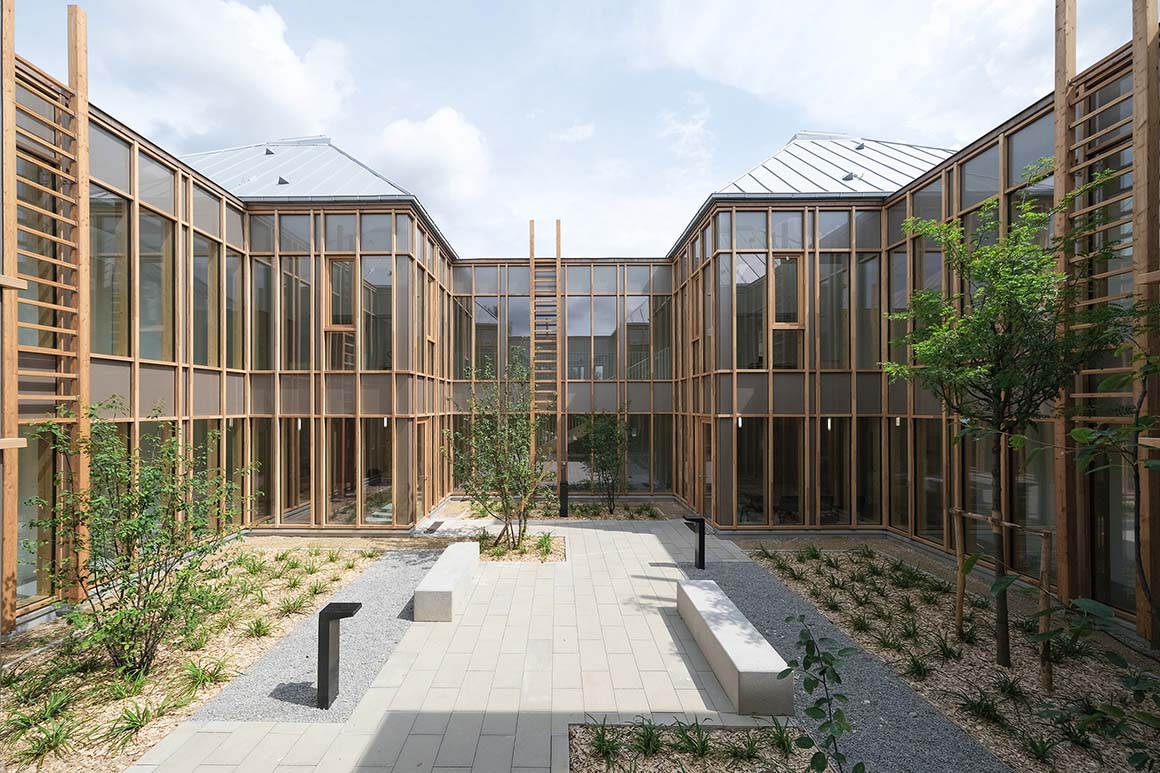
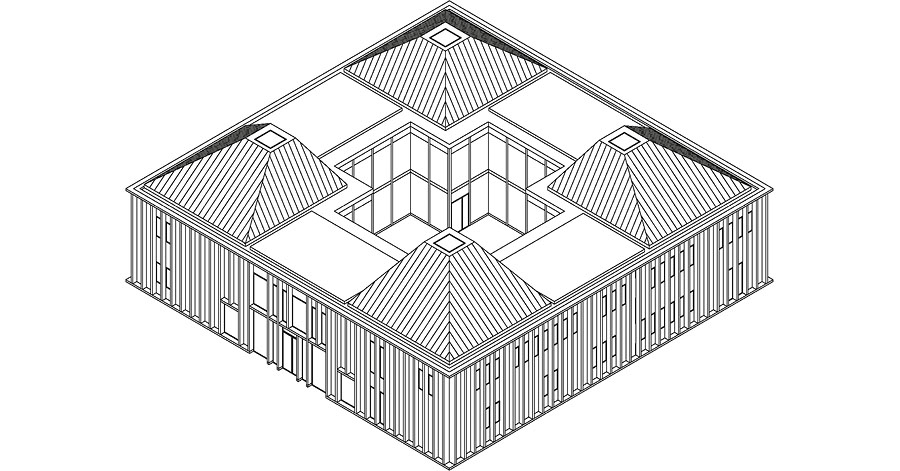
The healthcare center project, started in July 2016 by Taverny City Council, aims at gathering a multidisciplinary team of medical doctors and healthcare professionals in one place, so as to make up for the lack of practitioners outside major cities. Since the center is located in a fragmented townscape bordered by a motorway, the architects have sought to design a building constructed around a central patio, with an interior that is well-adapted for care facilities and architecturally reminiscent of ancient cloisters.
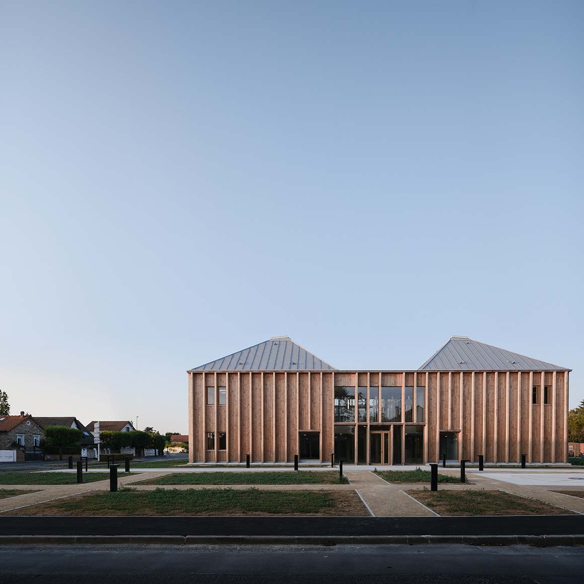
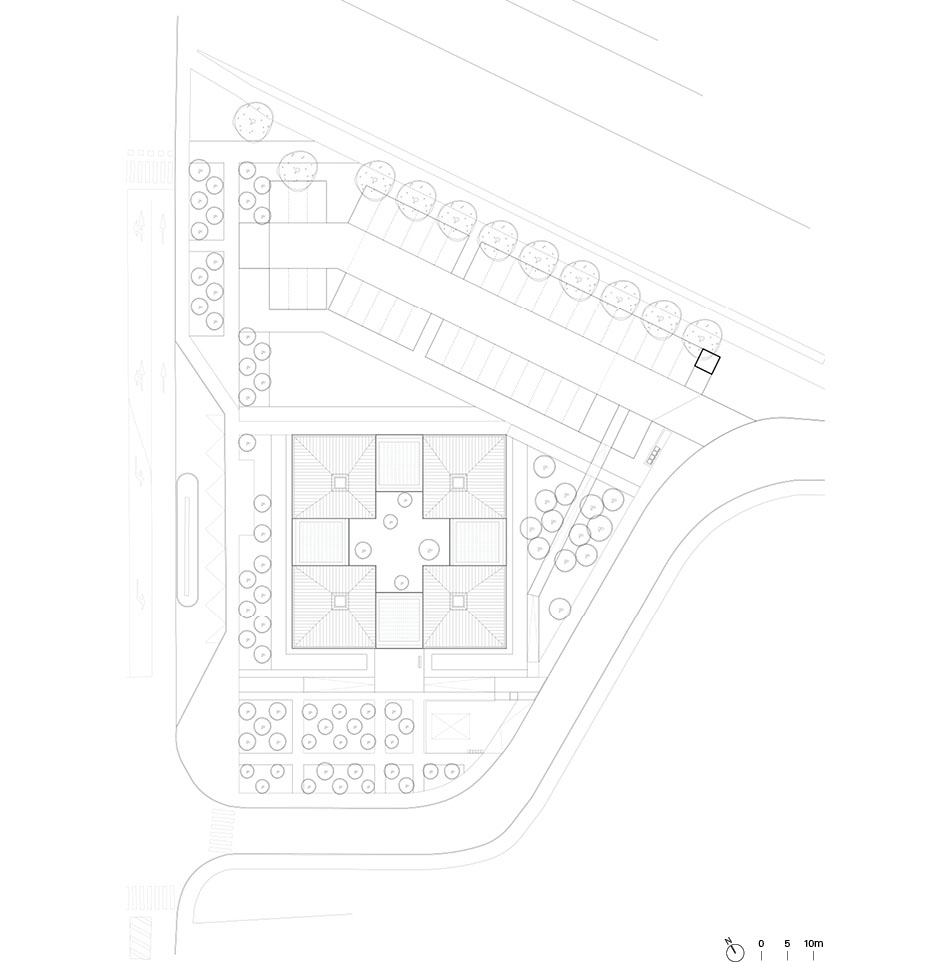
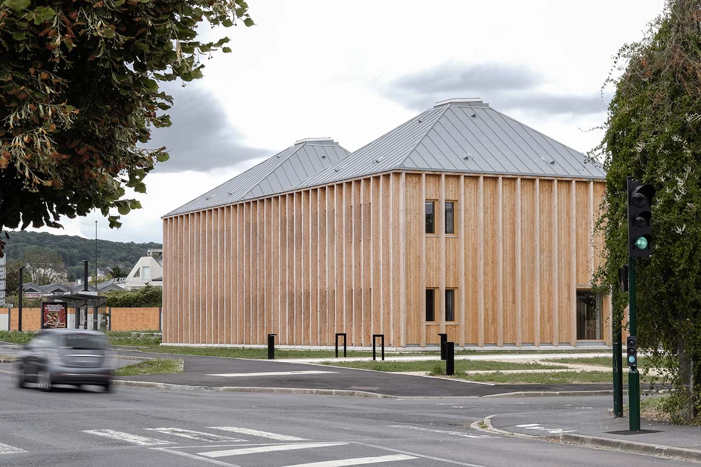
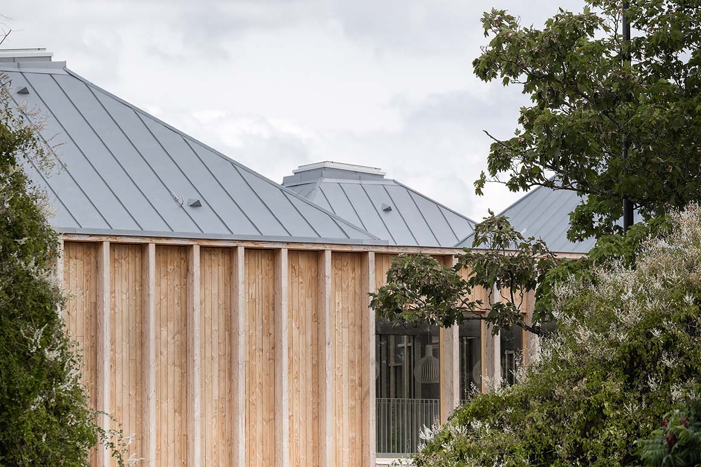
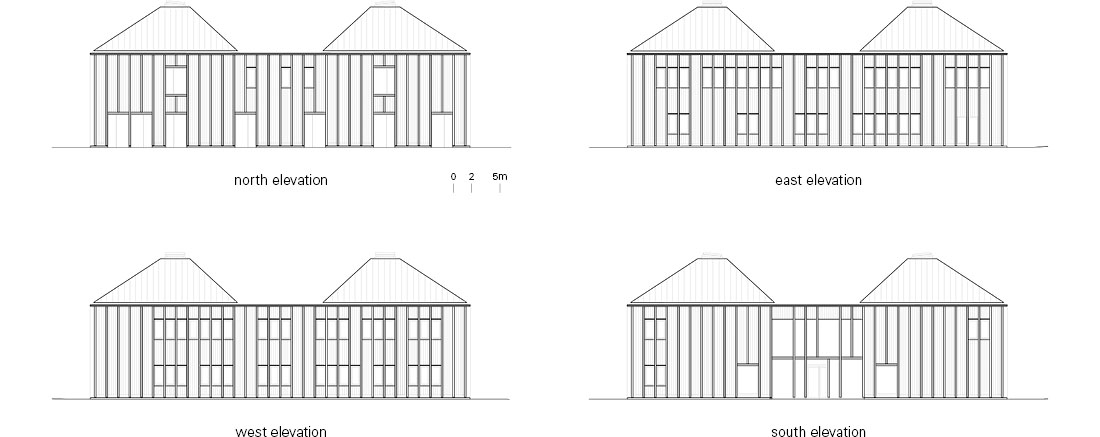
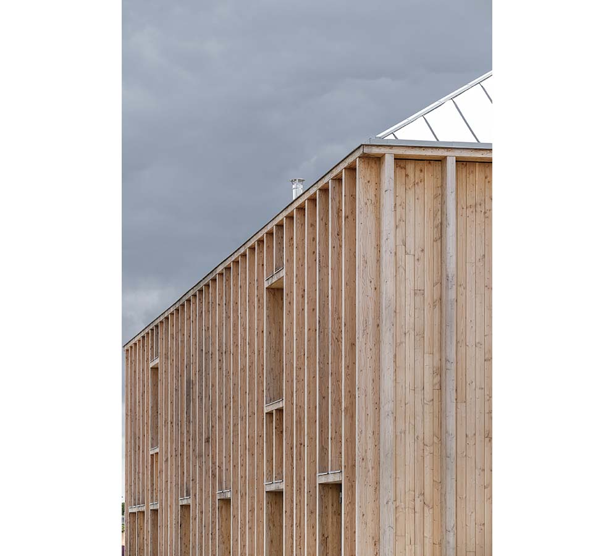
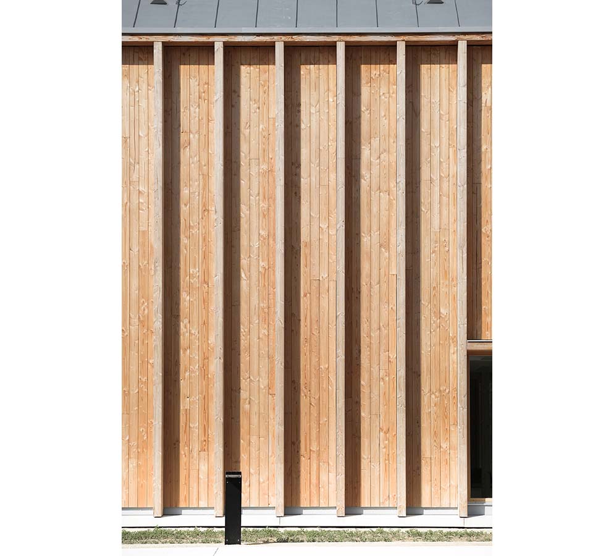
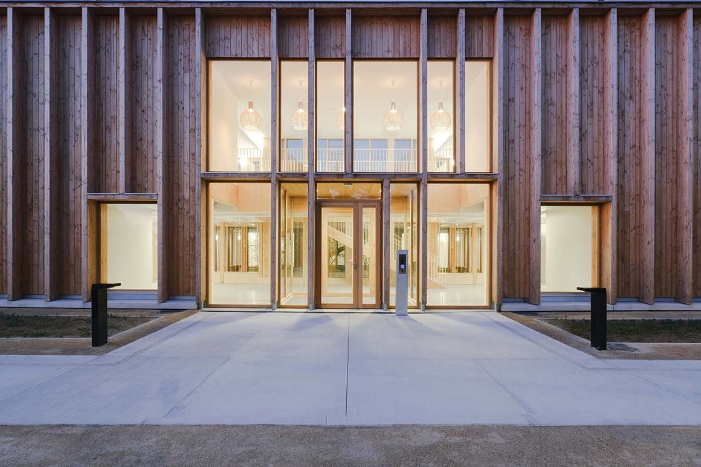
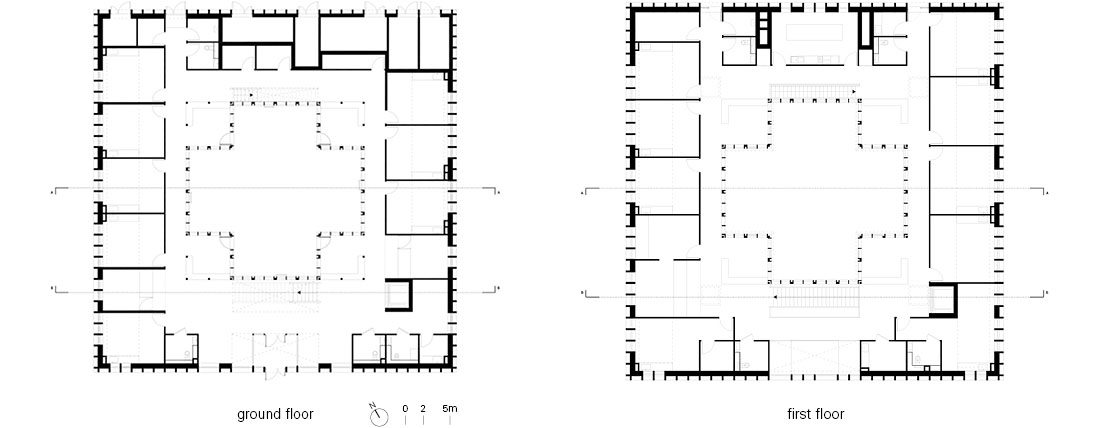
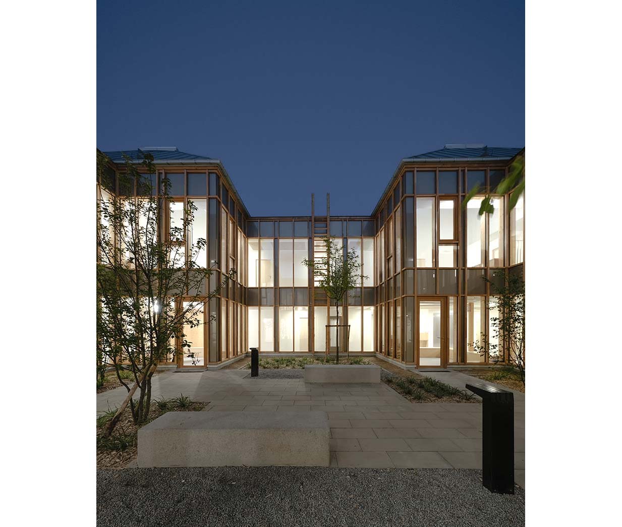
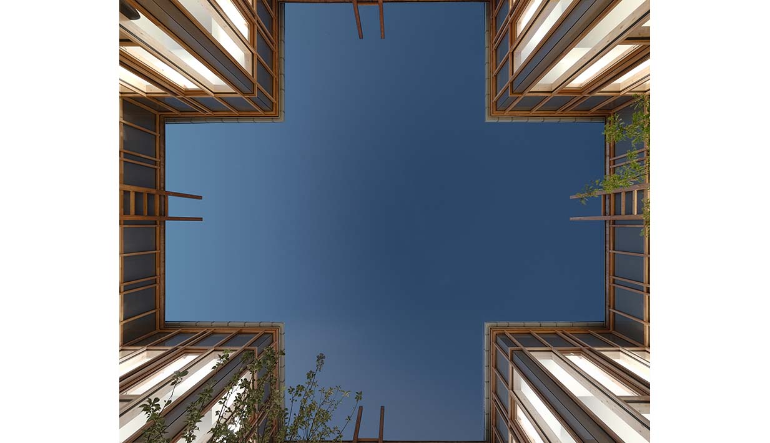
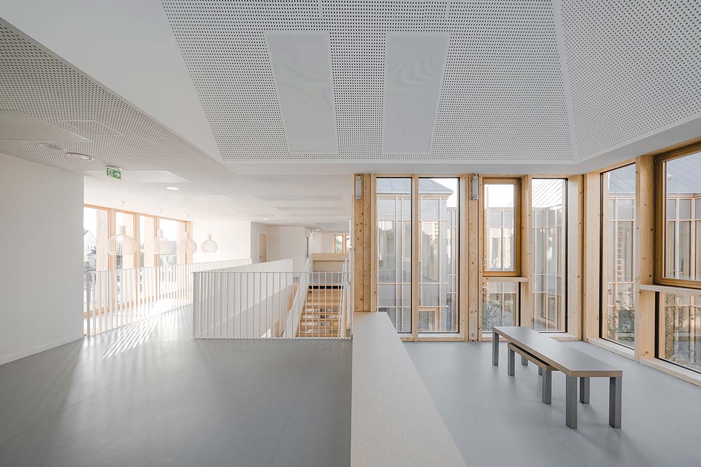
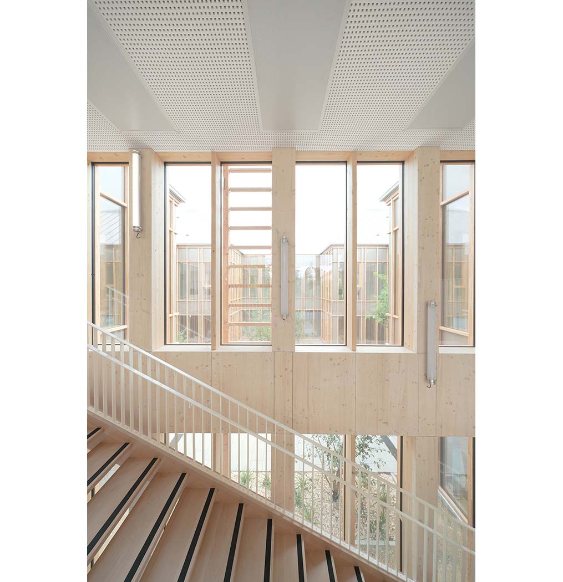
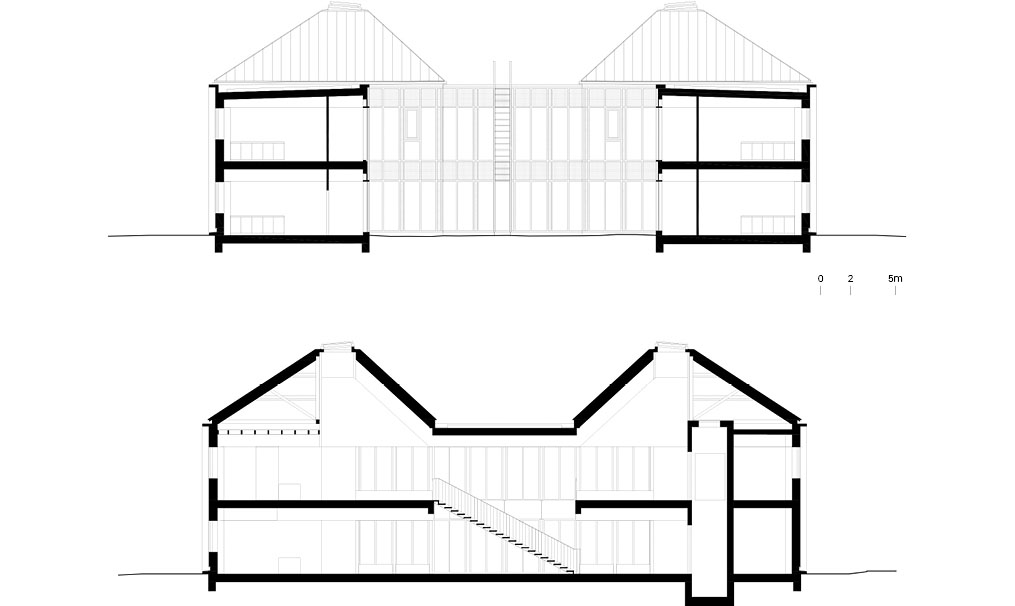
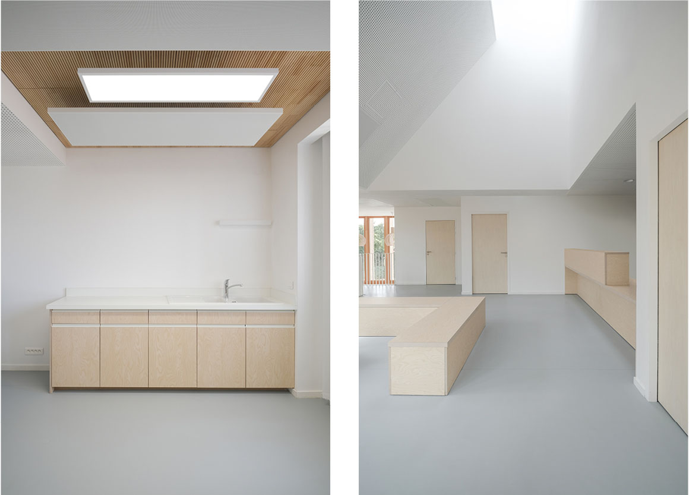
The center’s overall size and shape indicate an aim to integrate it harmoniously into the surrounding urban environment, with balanced proportions between filled and empty spaces, mineral and vegetal components, buildings and green areas. The program involves a functional organization of the space; the square shape allows for an arrangement of areas of graded privacy around a communal area. The central patio offers several advantages, such as natural lighting, for the whole building. It also serves as an open extension of the waiting rooms and acts as an intimate and sensory place where medicinal plants are grown, a reminder of the health and curative purpose of the center.
The timbered façade is framed to resemble a forest. This reflects a desire to provide the town with an environmentally-friendly building. Wood is extensively used (in the structure, façade and cladding) for its sustainable attributes and its capacity to capture CO2. The outer layer of the building will ensure the control of the ambient climate inside the building for the wellbeing of the patients.
Rising above the timbered façade, four-sided roofs crown the building, and are at a scale in keeping with that of the nearby existing buildings. These cover the medical center and ensure the natural lighting and ventilation of the different areas of the building.
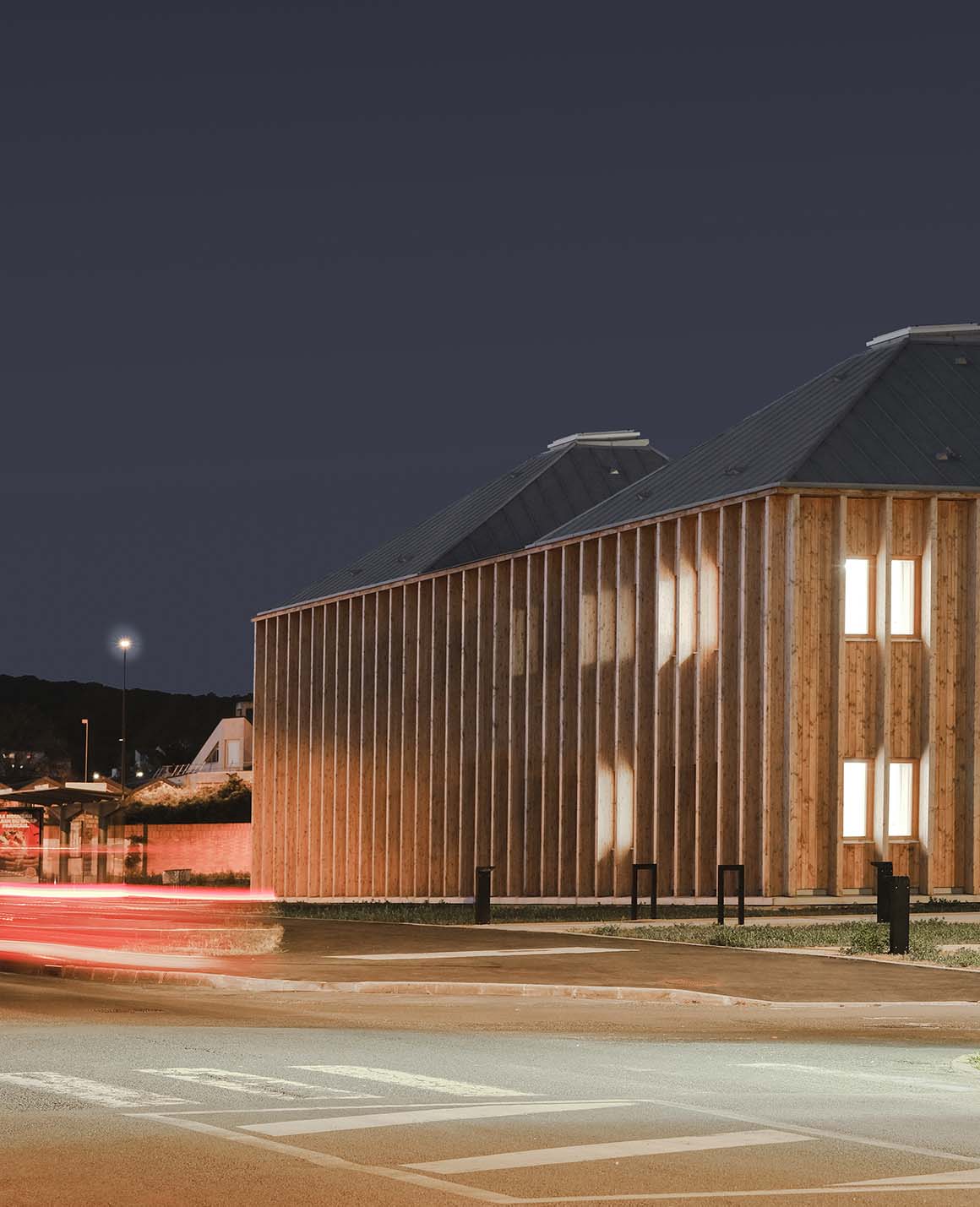
Project: Taverny Medical Center / Location: Taverny, France / Architects: MAAJ Architectes / Landscaper: PRAXYS Paysage / Economist: Bureau Michel Forgue (BMF) / Structural engineering: BATISERF Ingénierie / Thermal, electrical, environmental engineering: WOR Ingénierie / Acoustician engineering: Acoustique Vivié & Associés (AVA) / Coordinator: EFFISEO / Client: Ville de Taverny / Bldg. area: 1,095m² / Cost: EUR 2,883,357 / Design: 2016.7 / Construction: 2018.7~2020.1 / Photograph: ©François-Xavier DA CUNHA LEAL (courtesy of the architect)



































