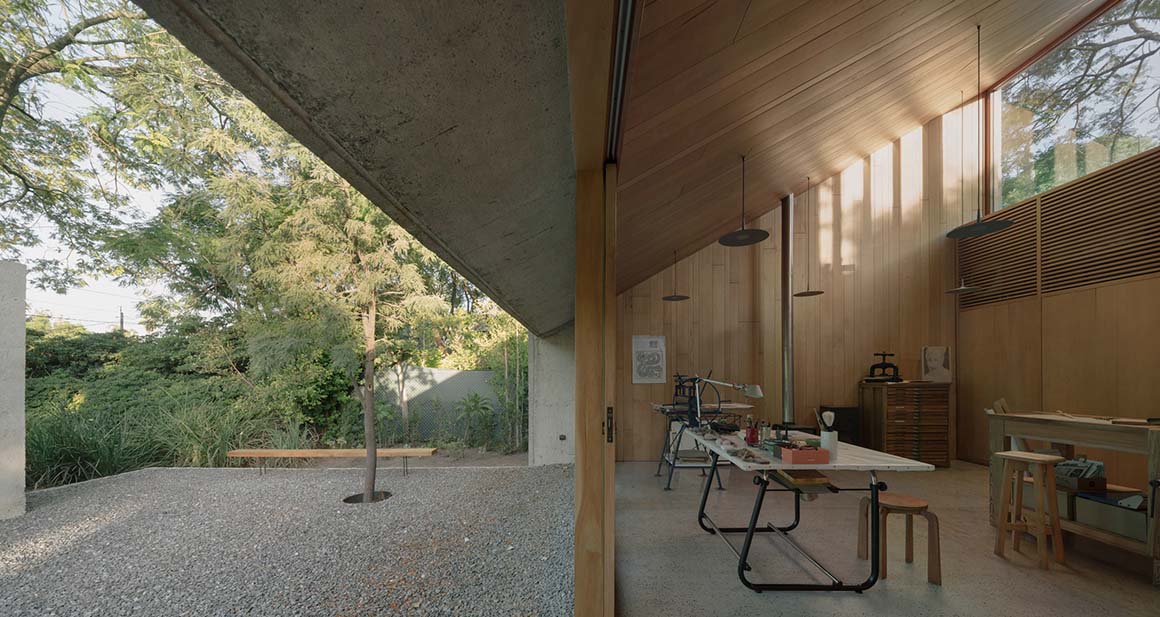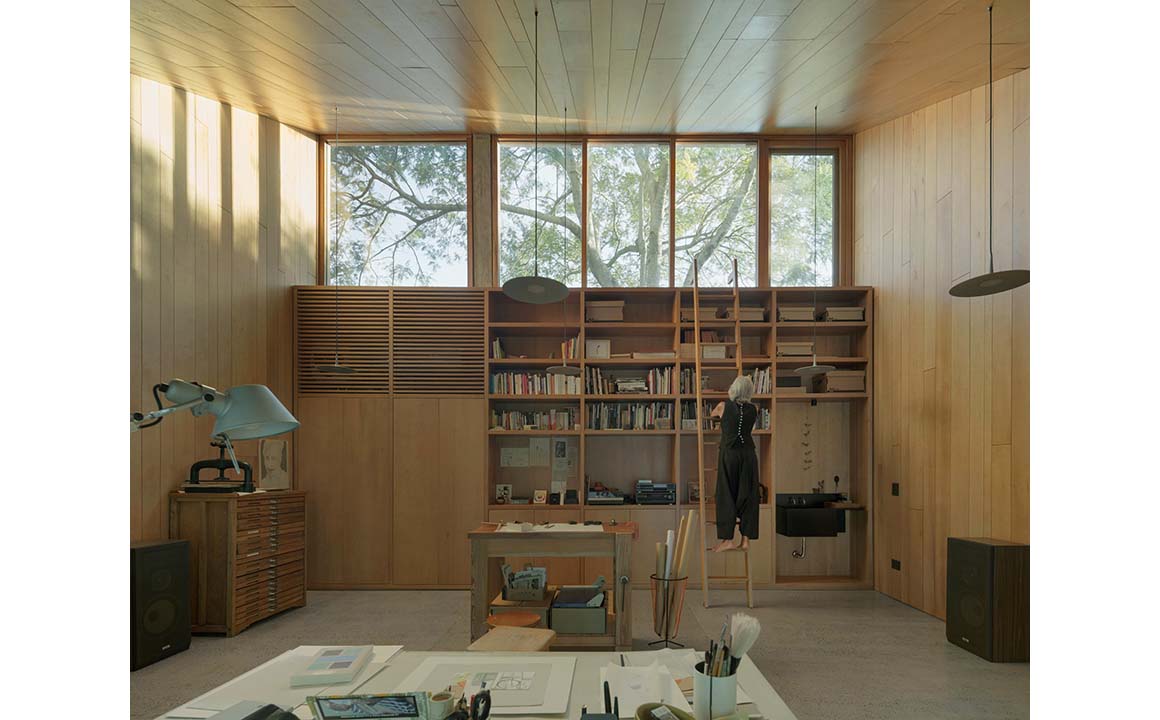Pigmentized by the seasonal hues

The small studio erected in the residential garden of Argentina’s Rafaela is a space of an artist connected to a separate external access. Positioned in the open garden to receive appropriate sunlight while avoiding direct rays, it is designed to provide an optimal environment as a workspace. Nestled at the eastern edge of the garden, away from the house and the street, the compact concrete structure is not only simple in appearance but also requires minimal maintenance, quietly engaging with its surroundings.



The studio reconfigures the garden into another landscape by incorporating existing elements. Among them, the use of the roof slope of the house is applied to create tall external wall windows that frame the expansive sky and the beautiful scenery of trees. The sharp angles of the concrete walls, extending from the elevated height, leave a strong impression. Simultaneously, the prominent rough texture echoes the nature of the house. The natural flow of time in such finishes and the presence of the building set against the backdrop of diverse climatic conditions and hues in the surrounding environment become apparent.









The independent massing that distinguishes the main space from the service space both extends the external area of the studio and defines its boundaries. This results in the creation of a stone courtyard within the green garden, considering the artist’s work expanding into painting, drawing, sculpture, and exhibitions. The interior is finished with a single type of wood. The wooden space, with its distinct aroma, contrasts with the rugged exterior. The interior, configured as a single area with wall-mounted storage spaces, creates different spaces as needed. Drawing and working in the light and landscape, there is always something new to imagine here.
Project: Taller Atelier / Location: Rafaela Santa Fe, Argentina / Architects: Agustín Berzero / Structural engineer: Edgar Morán / Bldg. area: 54m² / Completion: 2020 / Photograph: ⓒFederico Cairoli





































