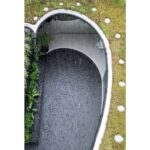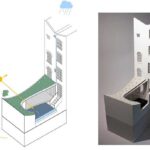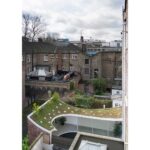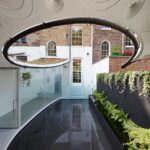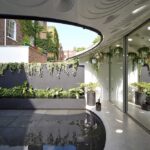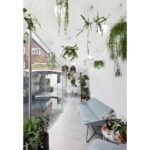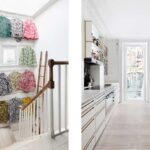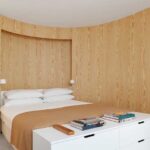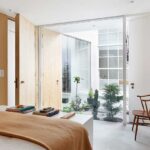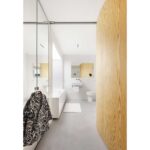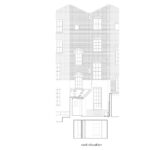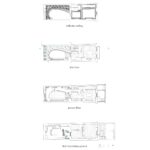A striking curved extension transforms the rear of an unassuming Georgian townhouse into an animated studio and living area
런던 주택가에 자리한 조지 왕조시대 타운하우스의 현대적 변신, 선 레인 룸
Tonkin Liu Architects | 톤킨 리우 아키텍츠

The Sun Rain Room is a two-story extension and restoration of a Grade-II listed Georgian townhouse, which serves as both studio and family home. The extension reframes the rear, amplifying the characteristics found within the building fabric.
The extension is a landscape, animated by the sun and the rain, comprising a green roof, garden room, reflecting pool and sunken light well. It is a place to enjoy changing weather conditions, seasons, and times of day.
On the ground floor, the garden room is enclosed by a curved glass wall, and spills out into a covered outdoor area containing a workshop, cooking area, potting shed, recycling bay, and store; prosaic functions are hidden by a sliding mirror wall. The enclosed spaces look out across a patio, below which the extended basement creates a new bedroom, two bathrooms, and utility area.
런던 주택가에 자리한 오래된 타운하우스가 현대적인 주택 겸 작업실로 재탄생했다. 4층 높이의 기존 건물은 매우 평범한 모습이었지만, 조지 왕조시대에 지어졌다는 역사적 가치를 인정받아 문화재로 등재된 상태였다.
이러한 기존 건물을 21세기형 라이프스타일에 걸맞는 공간으로 탈바꿈시키기 위해 건물 후면부에 지하 1층, 지상 1층, 총 2층짜리 부속 건물을 덧붙였다. 유려한 곡선을 그리는 지붕을 만들고, 그 위에는 잔디를 심었다. 지붕에는 여러 개의 둥근 창을 내, 햇빛도 비춰들게 했다. 기존 건물과 새 건물 사이에는 작은 중정도 마련됐는데 이곳은 아담한 연못으로 조성했다. 건물 전체에 비하면 얼마 되지 않는 면적이지만 존재감만은 확실하다.
1층은 빛과 물이 함께 하는, 시시각각 변화하는 날씨와 계절을 만끽할 수 있는 공간이다. 중정의 풍경을 강조하기 위해 내부는 최대한 미니멀하게 꾸몄다. 간이 주방, 창고 등 자칫 어수선해 보일 수 있는 공간들은 그 앞에 미닫이식 거울 벽을 설치해 가렸다. 침실과 2개의 화장실, 다용도실 등의 실용적인 공간들은 모두 지하층에 배치했다.




Building methods
The perimeter walls of the rear courtyard support a plywood roof, cut in plan to allow maximum light, following the path of the sun. The sweeping form that emerges frames the view back towards the Georgian terrace. An etched glass staircase bridges the patio and the house, below which an enlarged plant-filled light well brings life and light to the basement.
The roof is a thin 110mm structural shell perforated with round coffered skylights that echo the wave pattern of raindrops landing in the pool. The structure is built up in layers of CNC cut birch plywood to form a stressed-skin with an insulated core. The coffers join the upper and lower skins together and are arrayed in a diagrid to better transfer forces to the perimeter support, whilst an integrated upstand beam on the leading edge increases the span-to-depth ratio.
Sustainability
On the ground floor, heat loss from the large glazed wall is minimized by double glazed, double laminated glass units with integral low-e coatings. By insulating the party wall, and developing an innovative plywood stressed-skin roof structure with integral insulation, the space requires minimal space heating.
The new waterproof concrete basement structure removes the need for a secondary waterproofing system or mechanical sump pump. The insulated box has a very high thermal performance. By extending the light well, daylighting has been significantly improved and an effective passive ventilation strategy introduced. The sophisticated lighting system is comprised of low energy LED fittings.
The green roof contributes to sustainable drainage; harvested rainwater fills the pool and irrigates the sedum.

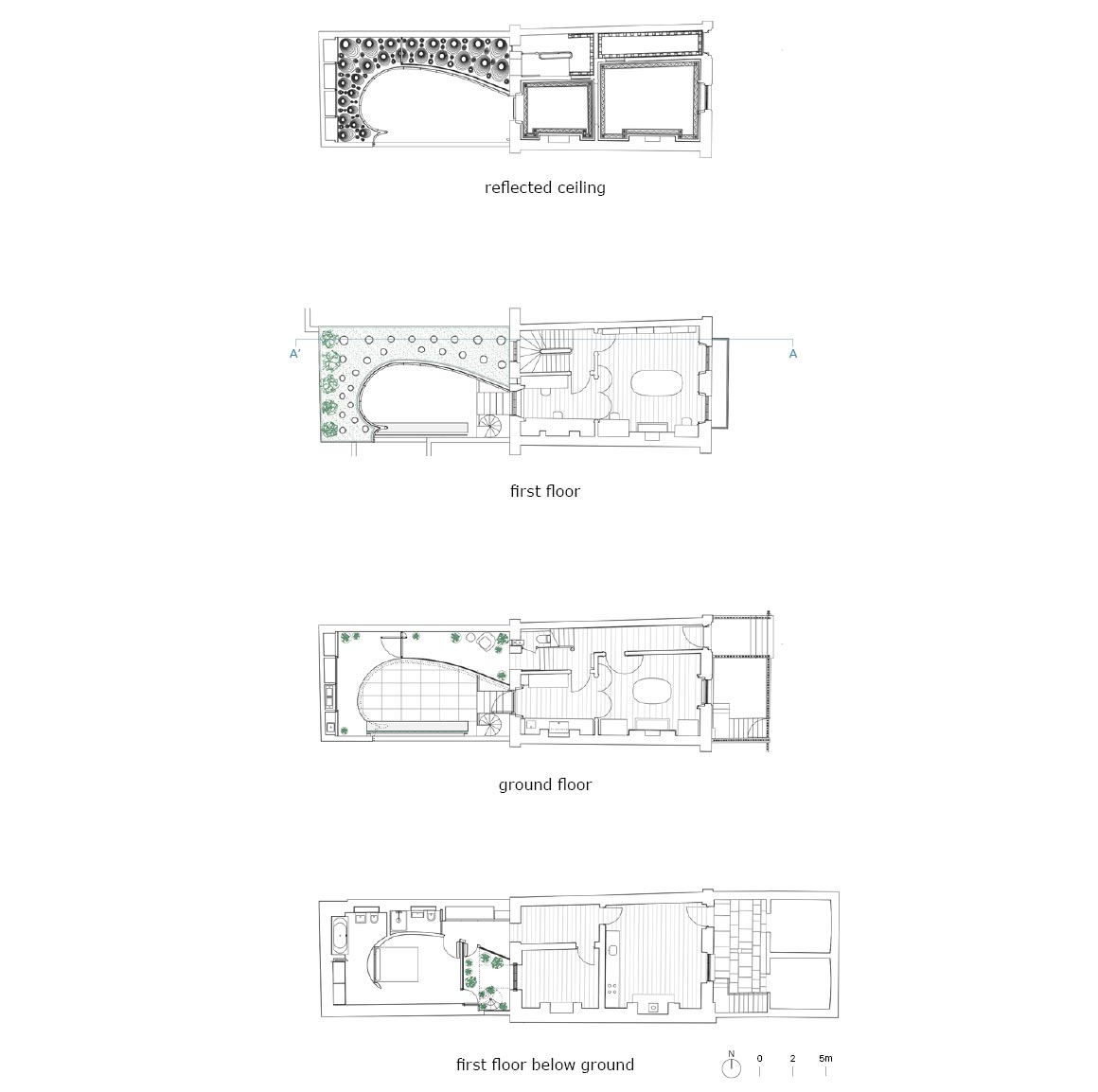

시공 방식
부속 건물은 뒤뜰 가장자리를 따라 설치된 외벽이, 110mm 두께의 자작나무 합판 지붕을 지탱하는 구조다. 지붕은 자연광 유입을 극대화하기 위해 태양의 이동 경로를 고려해 설계했다. 유려하게 곡선을 그리는 처마 밑에 서면 평범하디 평범했던 맞은편의 기존 건물도 조금은 색다른 느낌으로 다가온다. 지붕에는 여러 개의 둥근 채광창도 만들었다. 빗물이 연못에 떨어져 퍼져 나가는 모양을 형상화 한 것이다.
기존 건물과 새 건물을 잇는 계단은 반투명한 에칭유리로 만들었다. 계단 아래는 다양한 식물들로 꾸민 아담한 마당이 자리하는데, 채광정 역할을 하는 이 마당을 통해 햇살은 물론 생명력까지도 지하로 흘러 들어가는 듯하다.
지속가능성
1층 외벽은 전부 커튼월이다. 외벽으로서의 강도를 확보하고, 대형 유리에서 발생하는 열 손실을 최소화하기 위해 로이복층유리를 사용했다. 또한, 경계벽에는 추가로 단열 시공을 하고, 지붕에는 단열재와 일체화 된 압축 합판을 사용함으로써 에너지 효율성을 높였다. 지하에는 추가적인 방수 시스템이나 오수 펌프를 설치하는 대신 방수 성능을 갖춘 콘크리트를 사용했다.
지붕에는 잔디를 심어 친환경적으로 배수를 유도했고, 이러한 방식으로 모은 빗물은 연못으로 흘러들게 하여, 중정에 있는 식물들에게 공급된다.
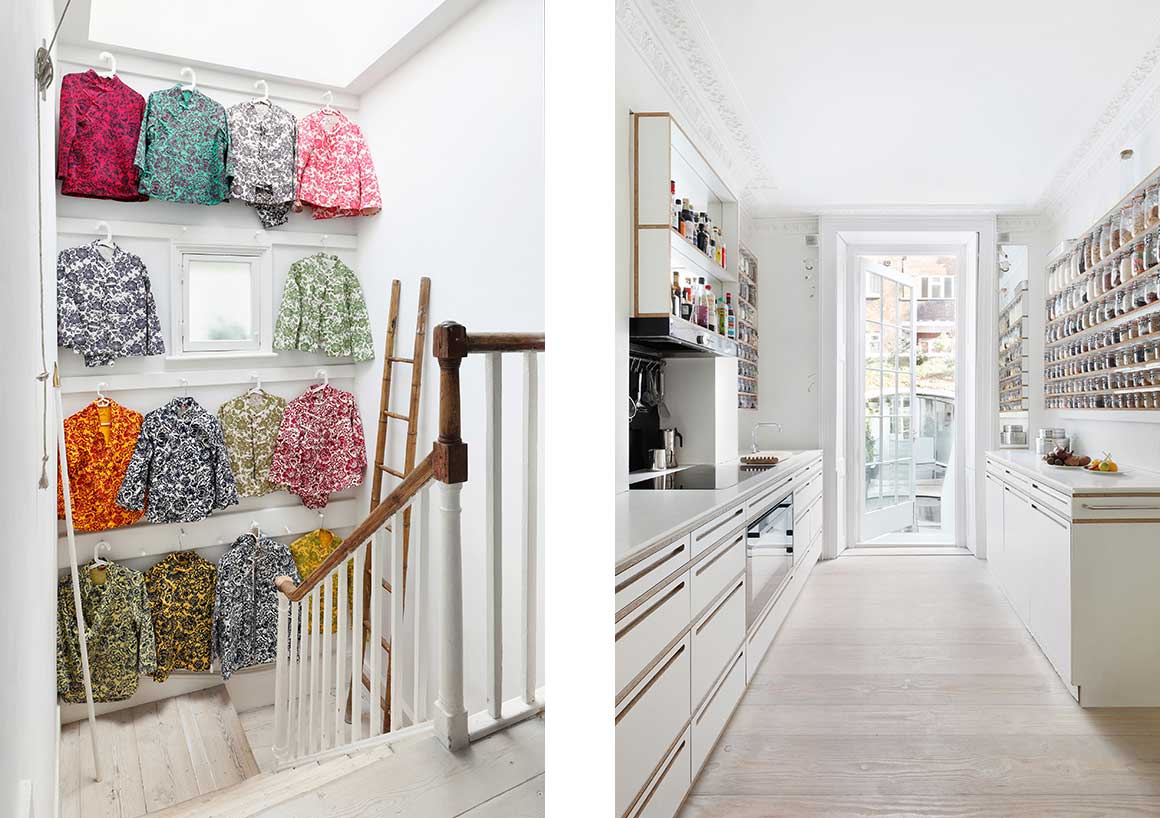

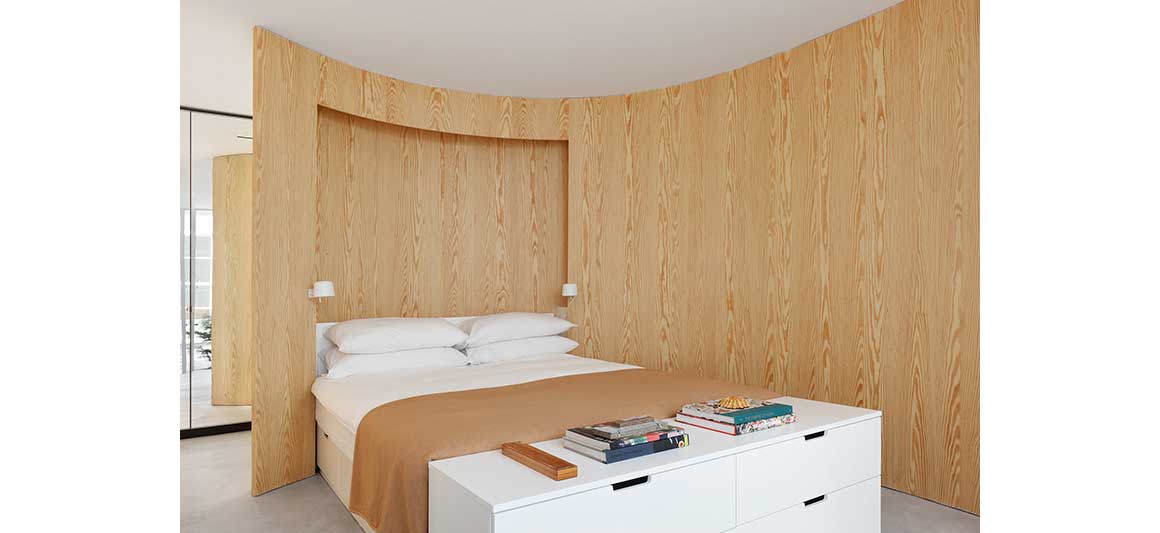
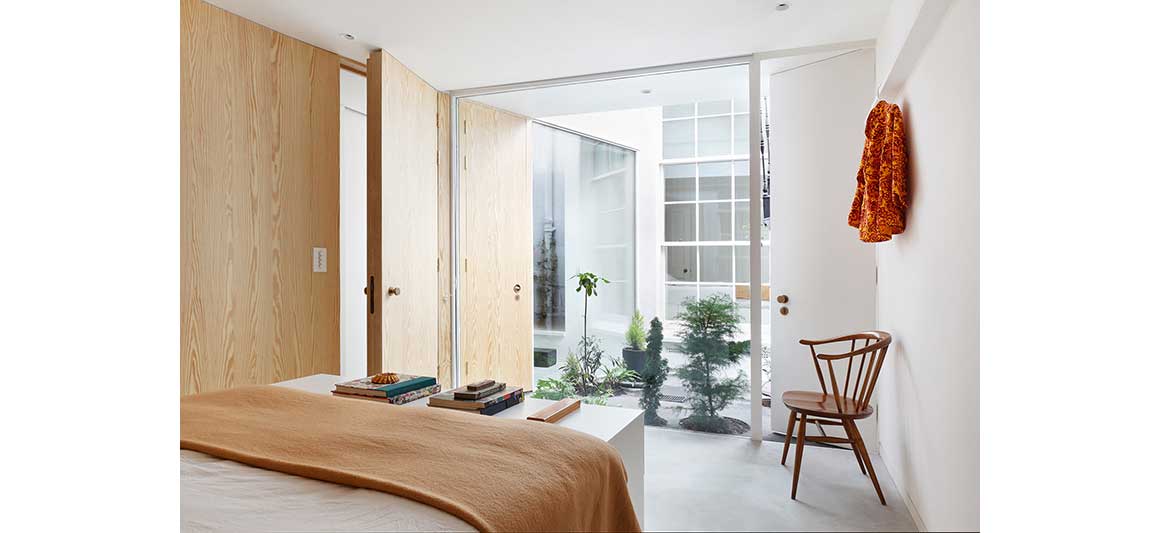

Project: Sun Rain Room / Location: London , United Kingdom / Architect: Tonkin Liu Architects / Area: 80m2 / Completion: 2017 / Photograph: Alexander James





























