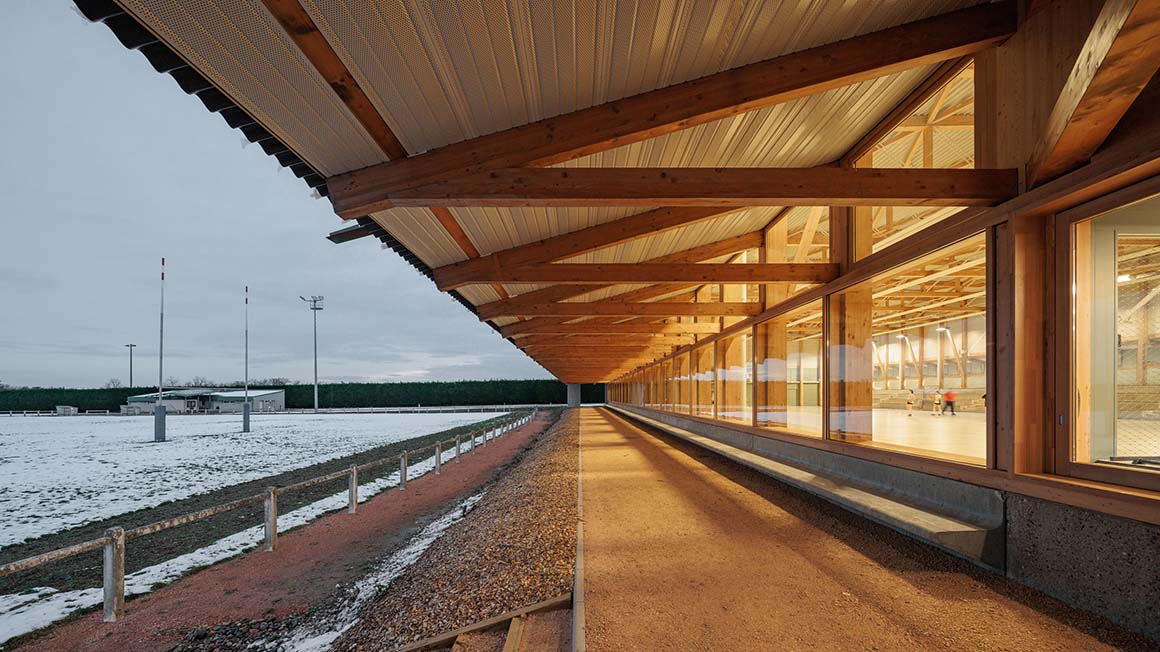Village stadium wearing a hat
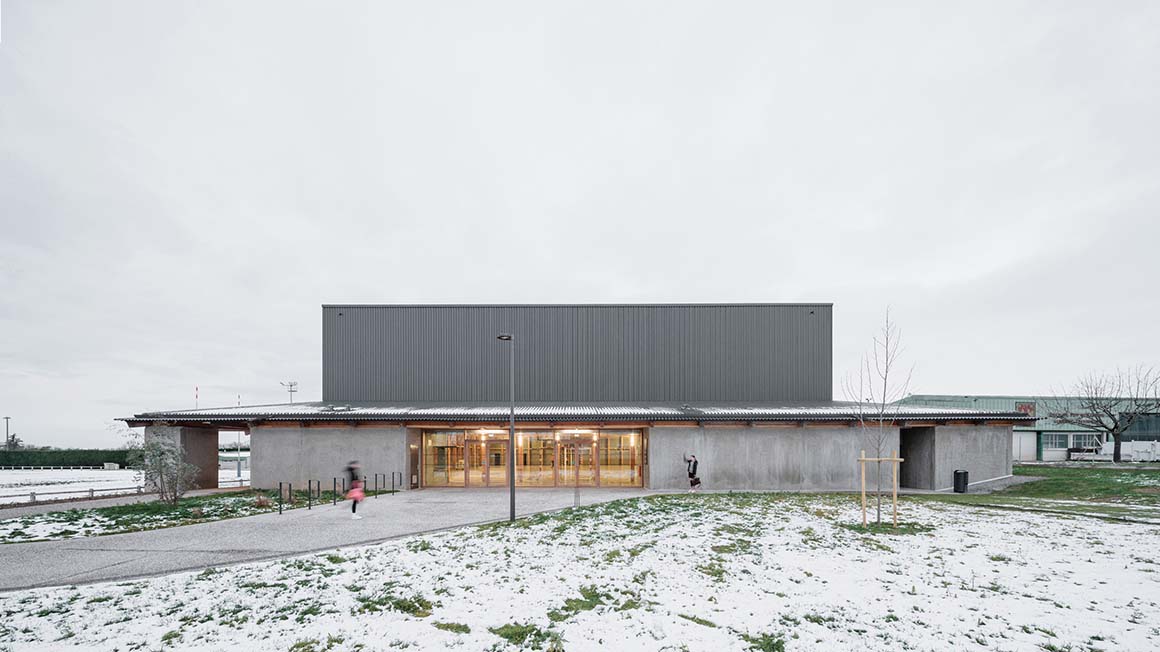
On the eastern edge of the town of Puy-Guillaume in central France, it opens up to the Forez Mountains and the surrounding countryside. In a typical and spectacular landscape, the plain architecture blends into the continuous ridge of hills.
The project site is occupied by a rugby field, public works, a garage, and a parking lot. The guiding principle for the stadium hall, the largest of these facilities, was to consider its relationship to the existing environment and not to disrupt the context. Therefore, the shape of the building was determined along the most easily discernible boundaries of the site and the rugby stadium, borrowing similar materials and forms from neighboring buildings.
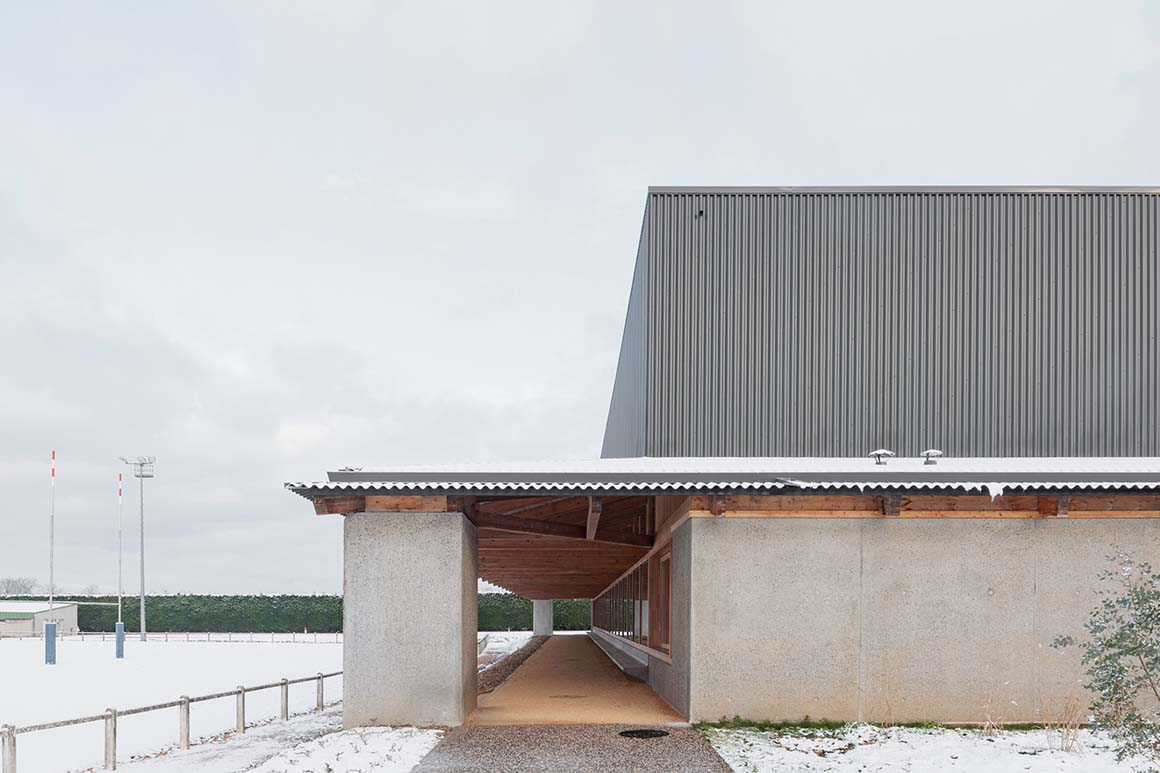
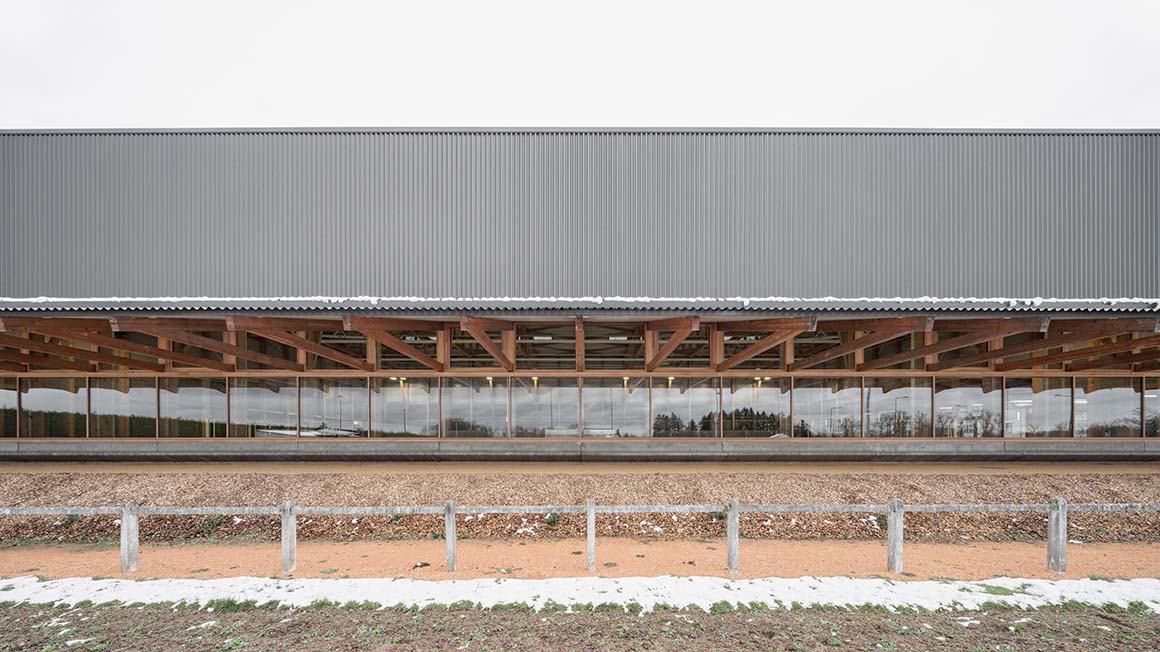
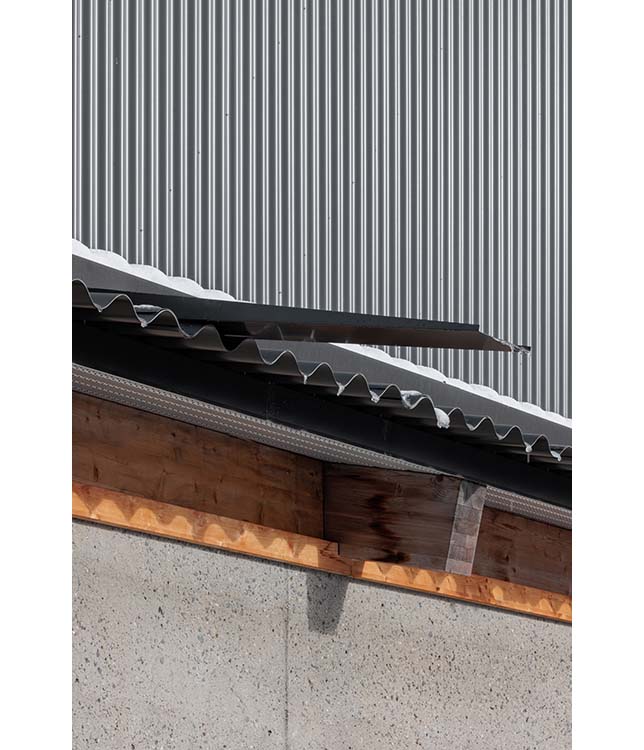
The project was concerned with both the connection to nature and the relationship to urbanization. The scale, roof shape, and placement of the stadium were chosen to make it a more powerful and prominent presence than any other building in the village. However, the building does not rely on absolute symbolism, but keeps the space open through the wide windows and gallery along the elevation, while fully utilizing its character as a public facility. There is an outdoor gallery overlooking the rugby stadium in front of the windows, adding value to the sports facility as an intermediate space between the stadium and the hall.
The sports hall protrudes above the roof as much as needed. The space beneath the roof structure, securely nestled among the intertwined wooden members, serves as a location for installing facilities while partially concealing their presence. The ‘hat’ shaped roof volume covered with metal cladding on the wooden frame officially expresses the position of the hall. Other service spaces are arranged around the hall.
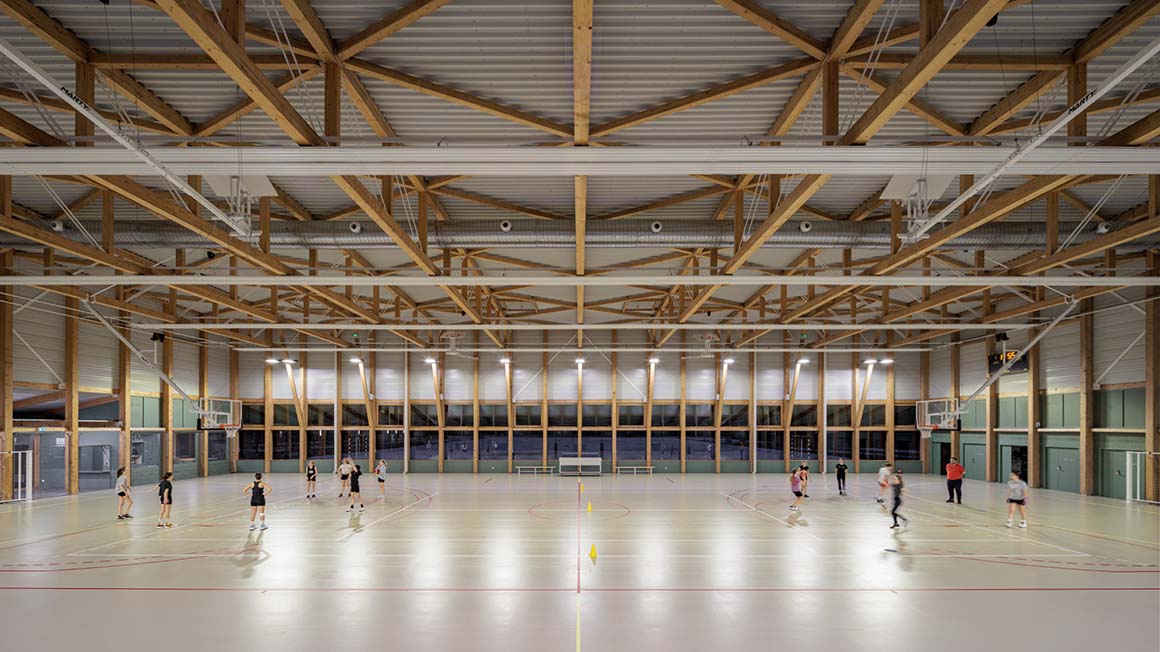
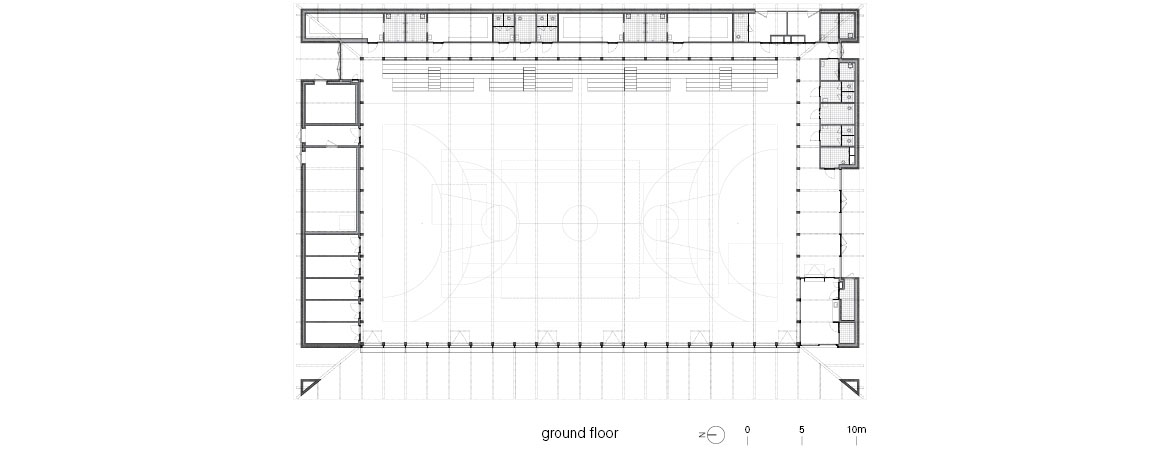
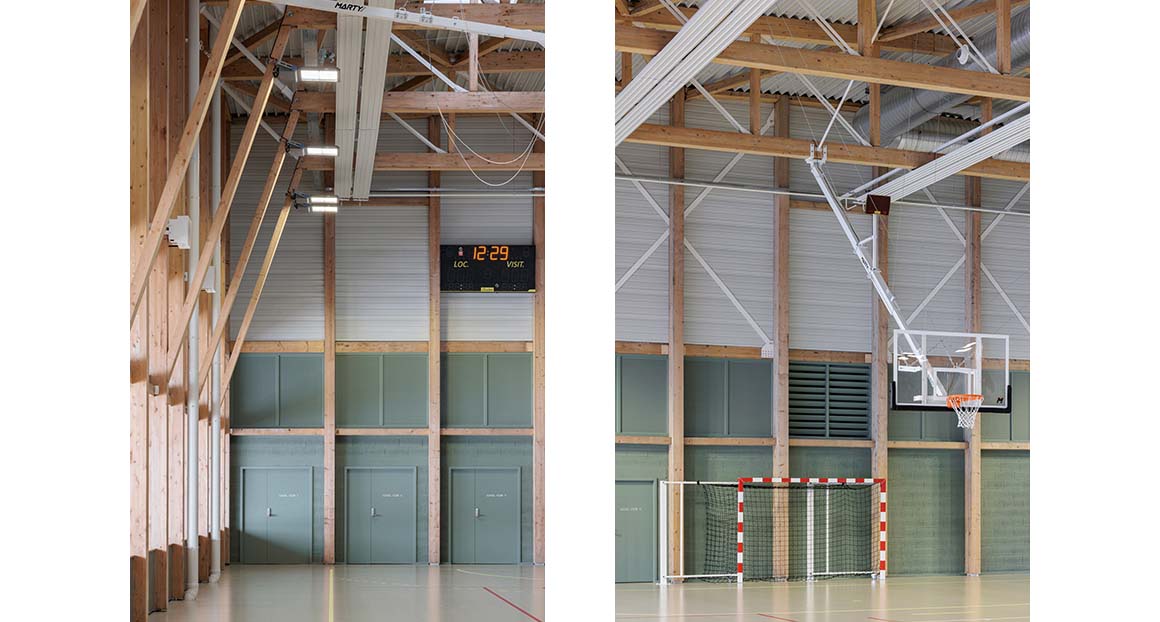

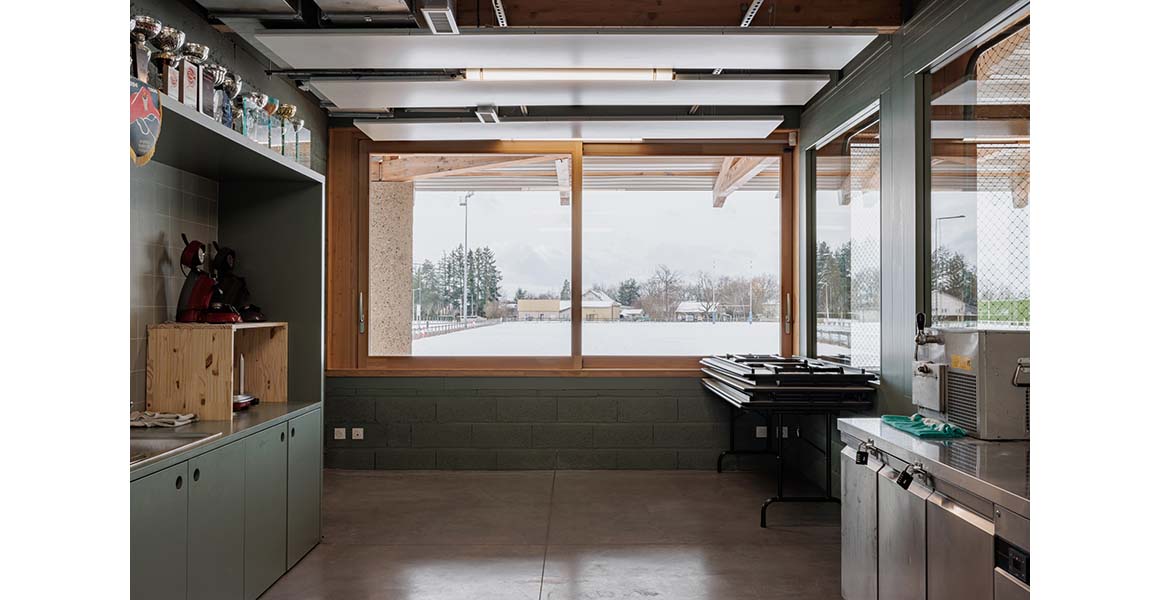
Beyond its function as a sports hall, the building also serves as an attraction on the edge of town. The circulation and spaces are naturally woven into the surrounding streets leading to the rugby field. On game days, when the audience gathers the most, footsteps along the existing roads will seamlessly reach various parts of the stadium.
Project: Sports and cultural hall / Location: Puy-Guillaume, France / Architect: Link architectes / Client: City of Puy-Guillaume / Use: Sport and cultural hall with basketball, tennis and handball playground, conviviality space, changing rooms and grandstands / Gross built area: 1580m² / Completion: 2022 / Photograph: ©Salem Mostefaoui (courtesy of the architect)
