The way the wall flows
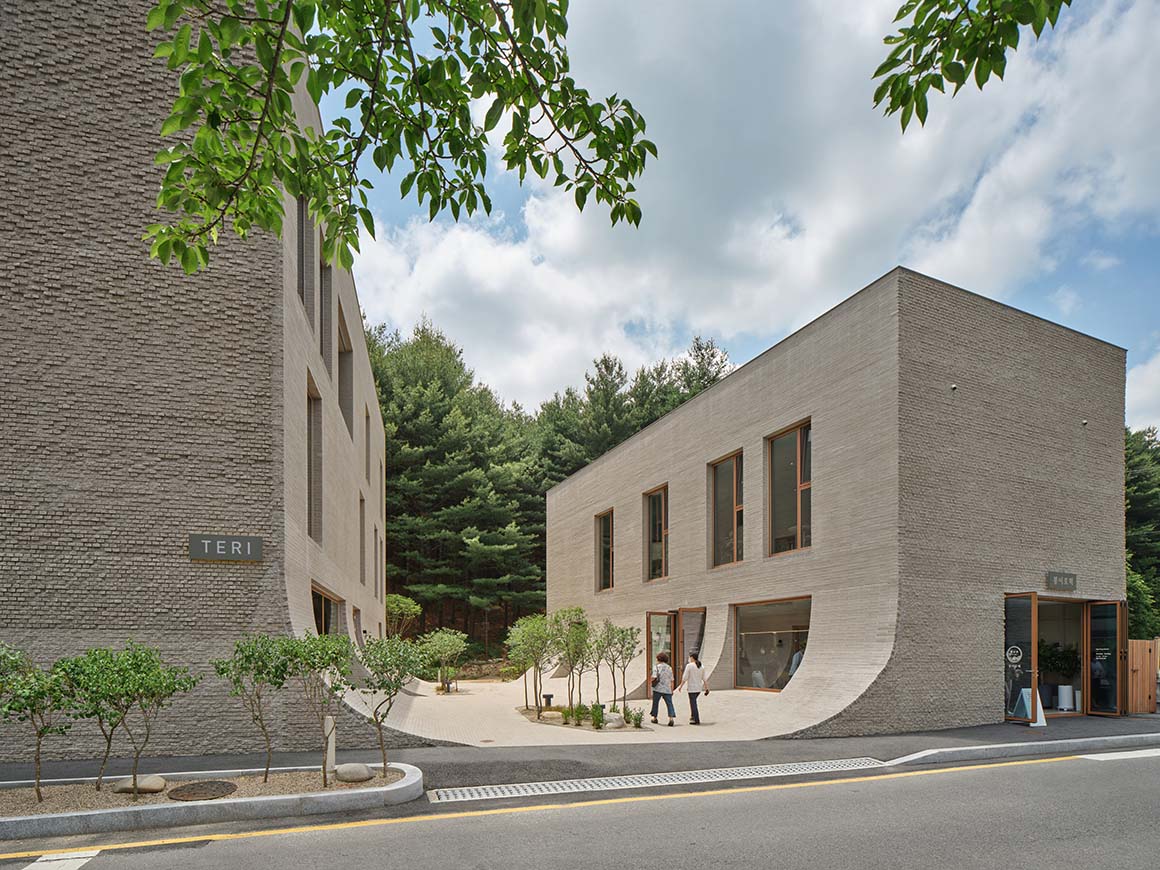
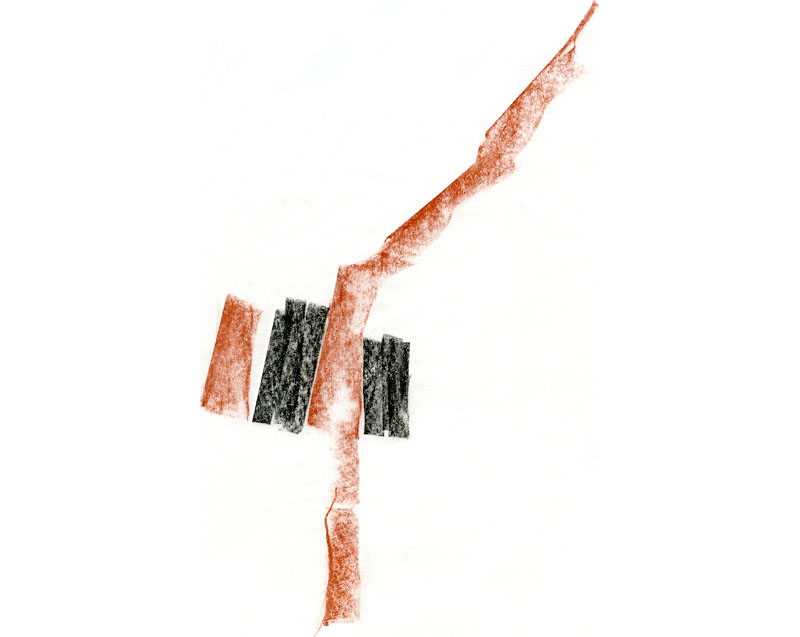
At the foothills of Gyeryongsan Mountain in Yuseong-gu, Daejeon, a café embodies the seamless interplay between nature and architecture. Situated at the boundary where mountain trails meet the village, this site has long been a passage for hikers heading to and from the trail. The design not only respects but amplifies this established flow, creating a space that harmonizes movement, relaxation, and connection.
The wall’s dramatic curvature sets the tone for the project. Meeting the ground with a gentle, fluid touch, it evokes the image of a curled sheet of paper. This interplay extends beyond aesthetics—both the wall and the ground take on soft, curved forms, fostering an unfamiliar yet exciting spatial tension. The result is a dynamic landscape where boundaries between wall and floor dissolve, forming a unified whole.
Two buildings are intentionally separated to allow for a spacious courtyard in between, which doubles as a pedestrian path. This open area invites visitors to move through it organically, guided by the continuous flow of wall and ground. The rear yard continues this theme: the edges of the ground rise to form gentle hills, while the back wall curves into the earth to create niches for rest and reflection. These fluid transitions transform the space into a cozy retreat where the natural and built environments converge.
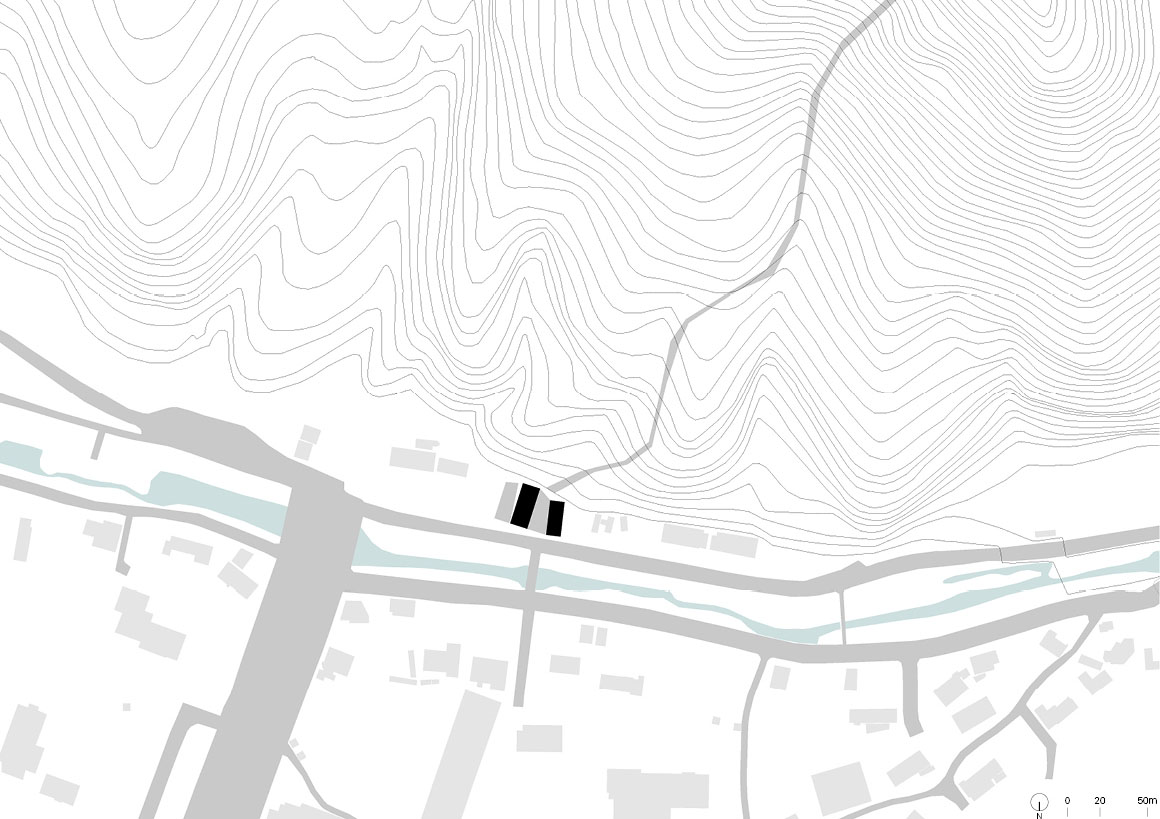

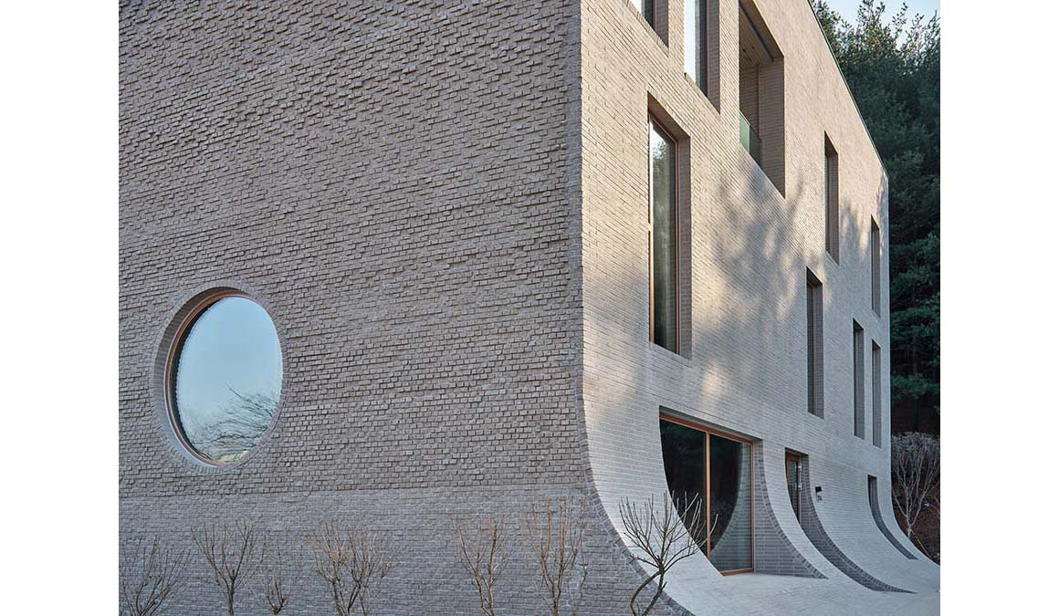
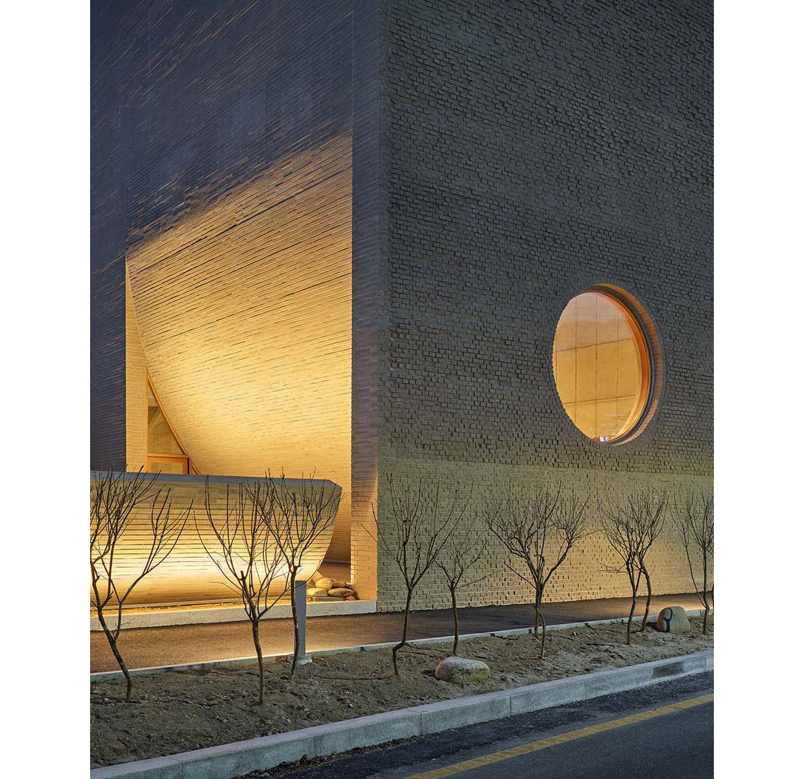
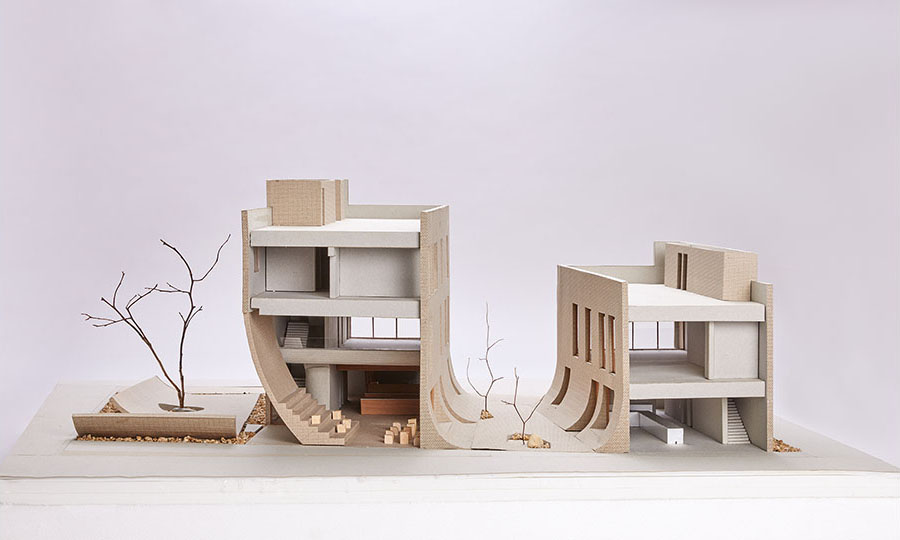
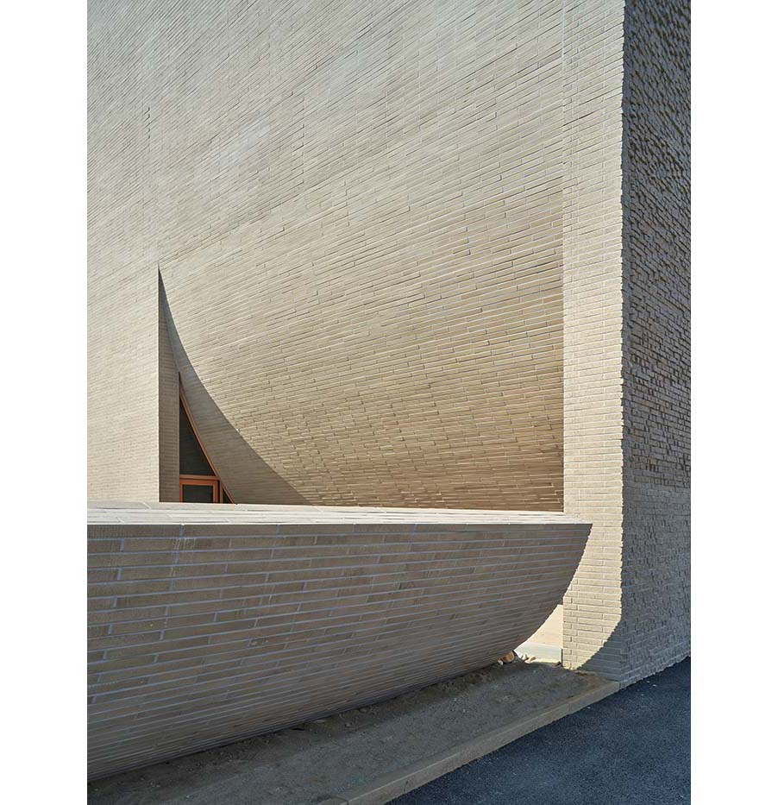
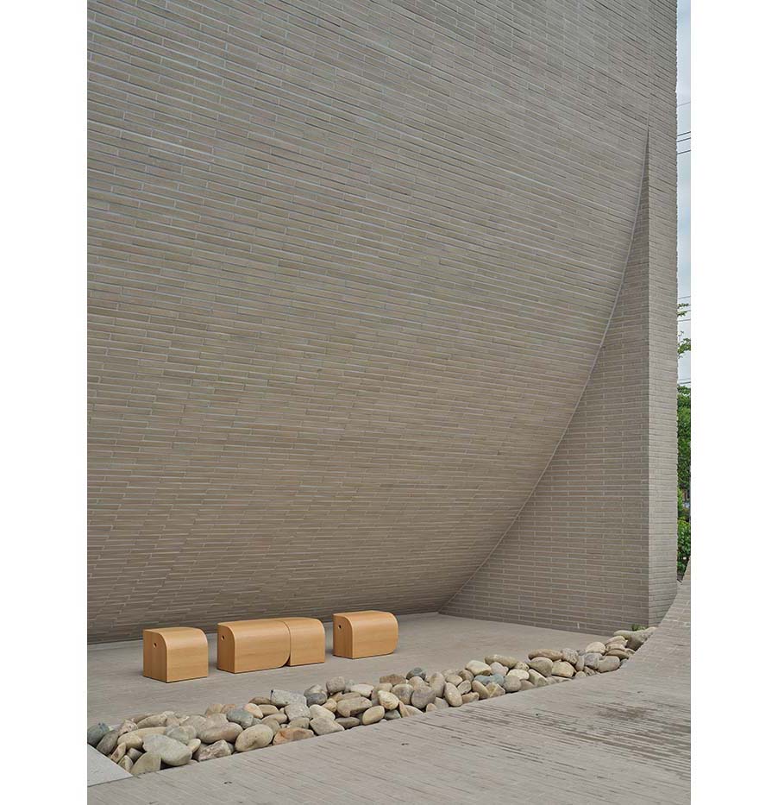
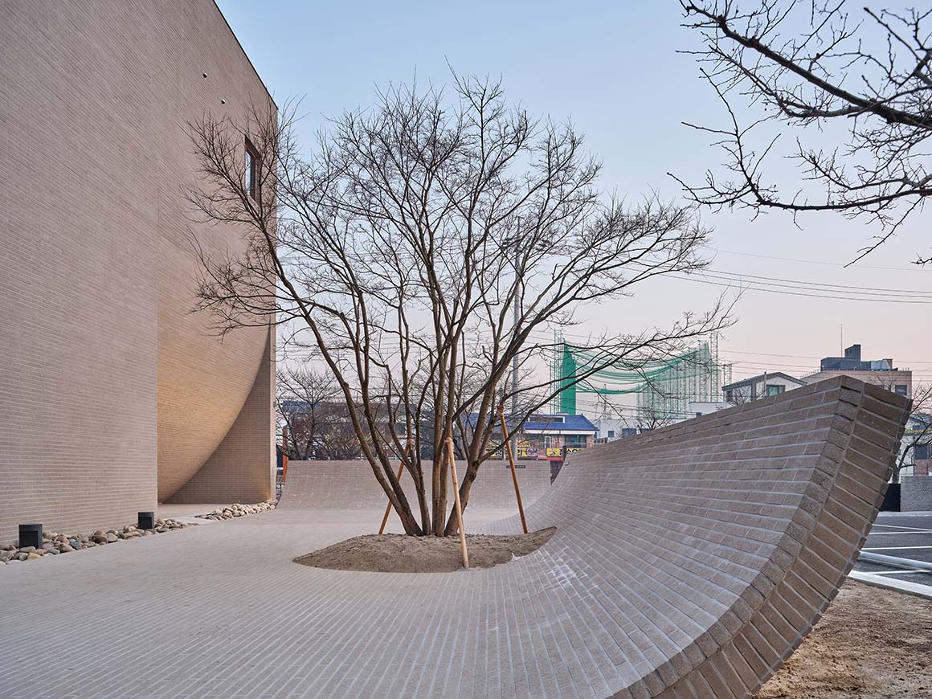
Inside, the curving walls mirror the exterior’s flowing forms, shaping cascading seating areas. Visitors seated within enjoy an uninterrupted connection to the outdoor landscape, as the smooth, flowing planes extend the visual dialogue between interior and exterior.
The materiality of the structure reinforces this harmony. Concrete bricks, chosen for their versatility, enable the seamless continuity of the curved surfaces. While the interior emphasizes smoothness, the exterior bricks are deliberately rough, capturing light and shadow to evolve with time. This duality enriches the spatial experience, balancing tactile intimacy with architectural boldness.
The café’s layered paths, hills, and niches invite exploration and interaction, creating a “third zone” between urban and natural realms. By merging the familiar with the unexpected, the space encourages visitors to pause, reflect, and discover a new rhythm of rest and connection.
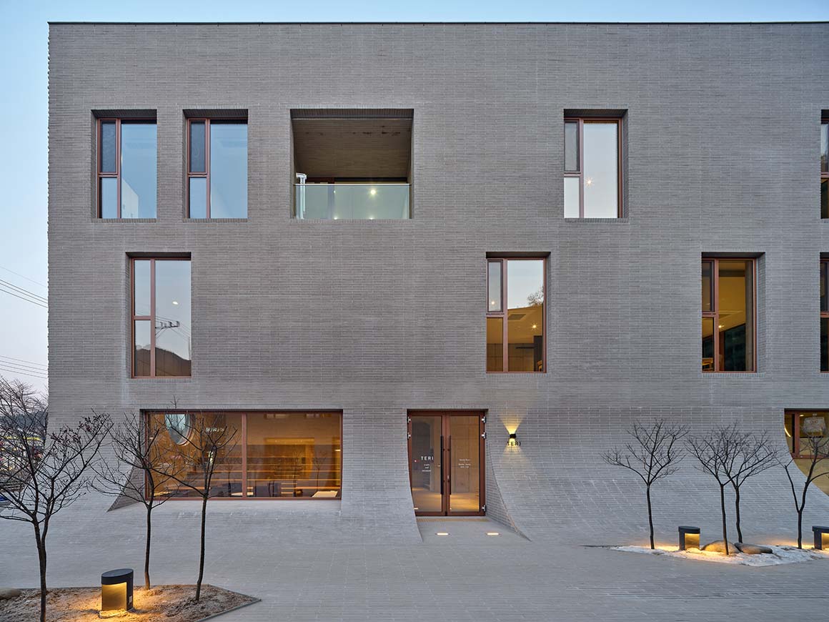

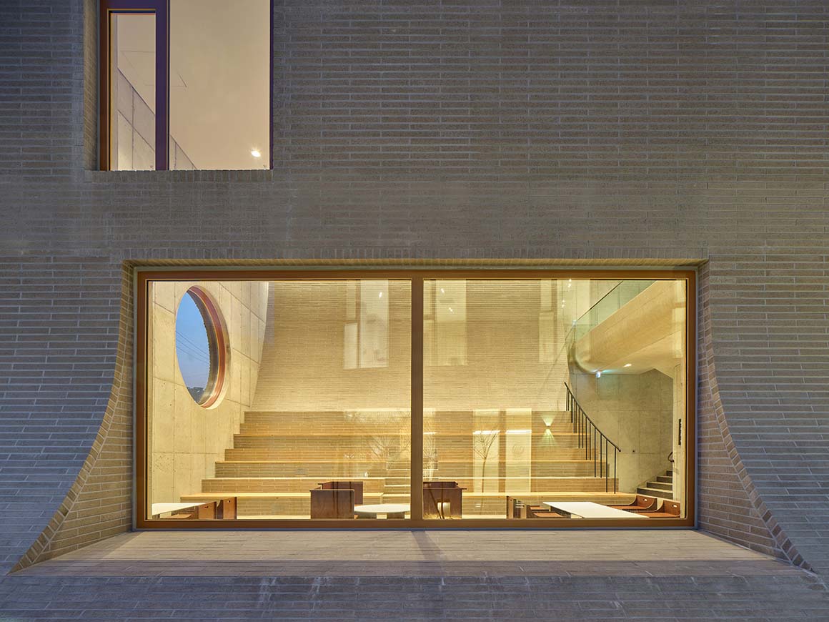
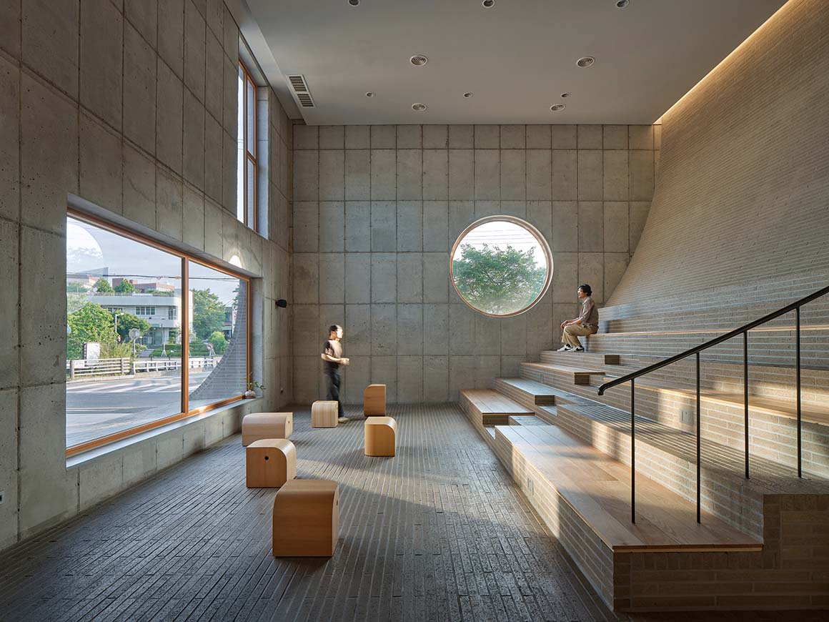
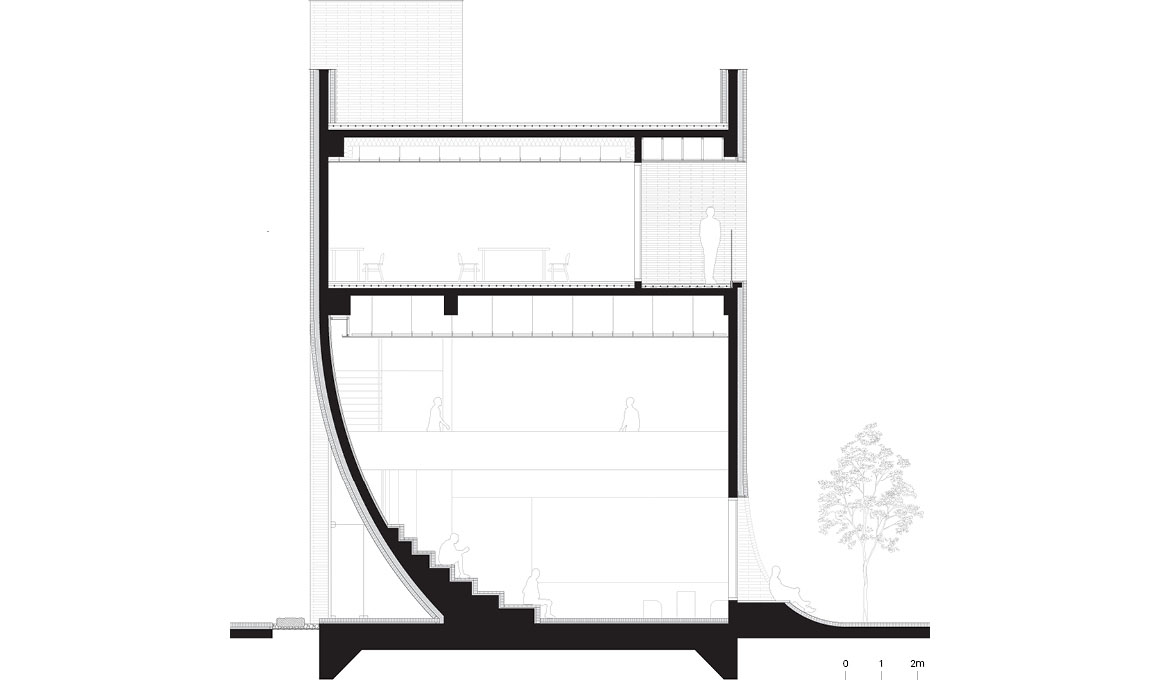
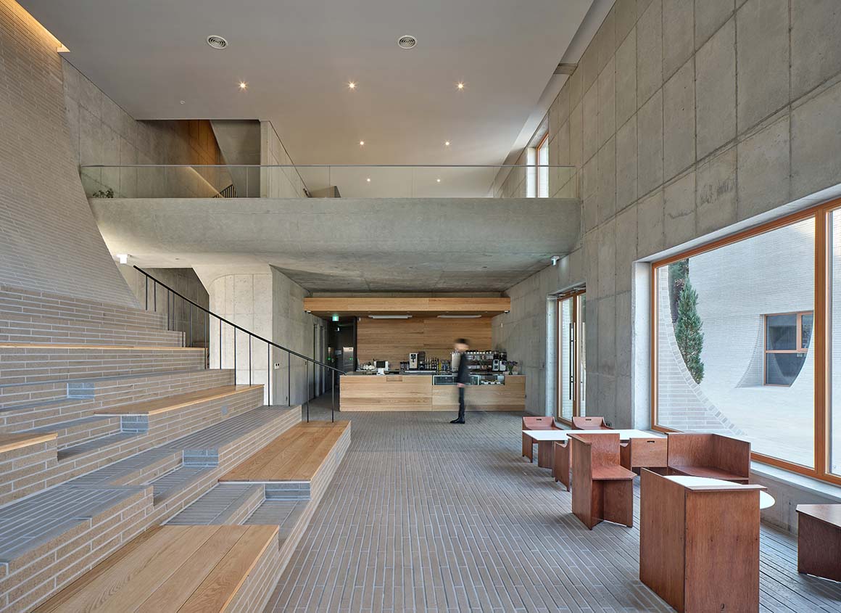
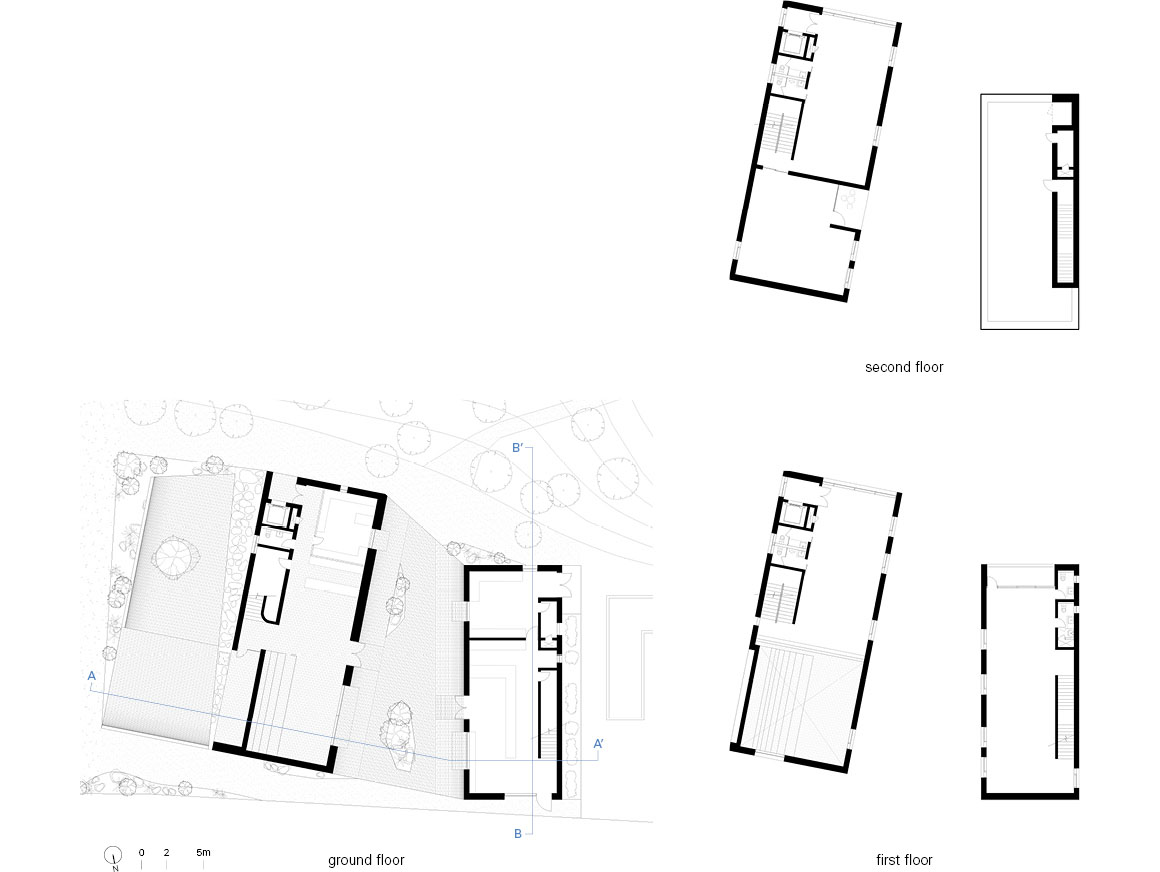
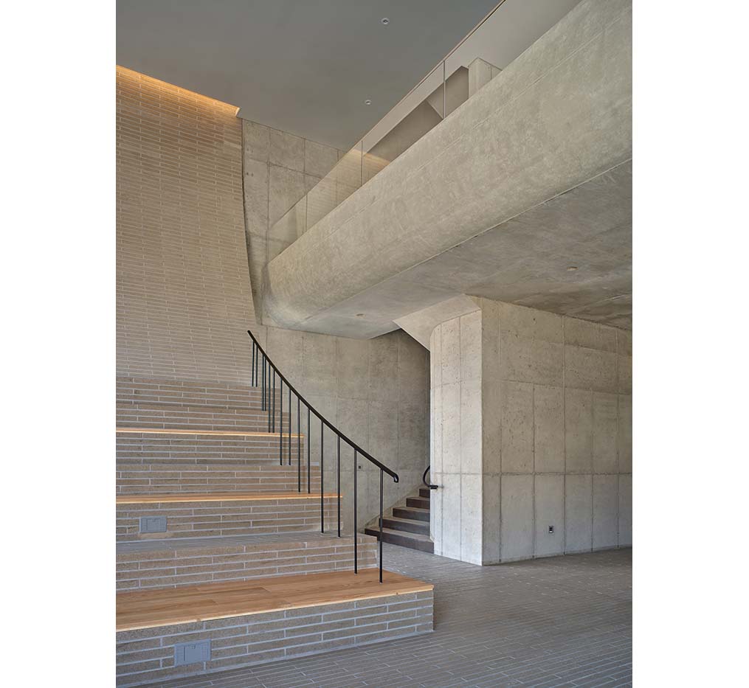
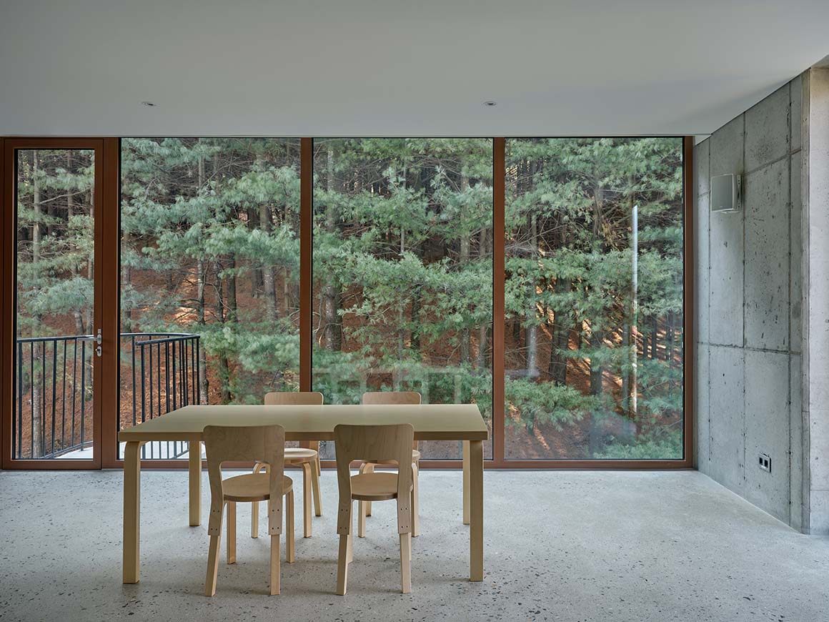
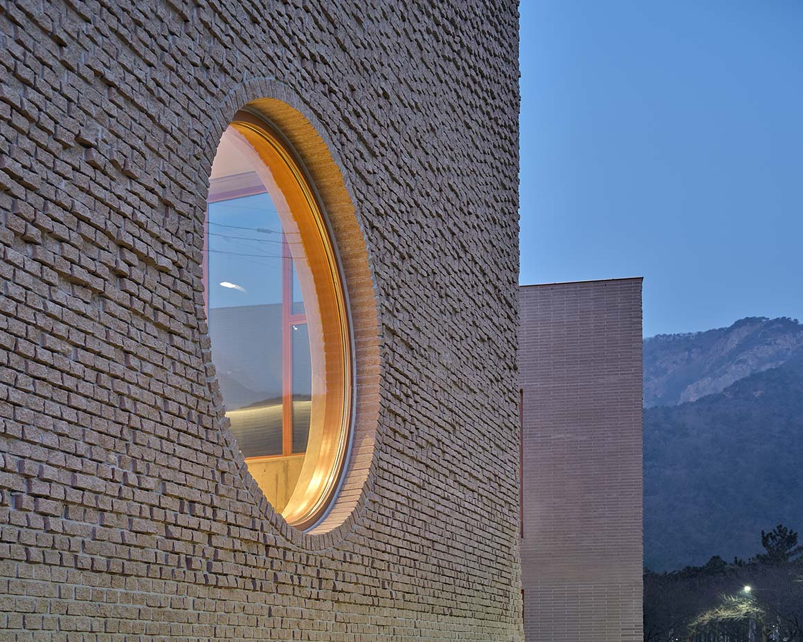
Project: Space Teri / Location: 9 Sutonggol-ro, Yuseong-gu, Daejeon, South Korea / Architect: NAMELESS Architecture (Unchung Na, Sorae Yoo) / Project Team: Taekgyu Kang, Changsoo Lee / Construction: Taesan Construction / Client: 0.GAN TERI / Use: Café and bakery / Site Area: 1673.00m² / Bldg. Area: 887.15m² / Bldg. scale: three stories above ground / Finish: Concrete brick, Polished concrete, Oak wood / Completion: 2022 / Photography: ©Kyung Roh (courtesy of the architect)



































