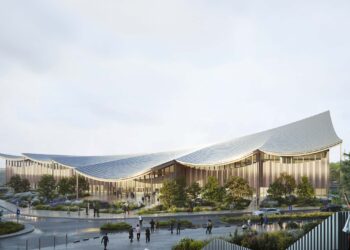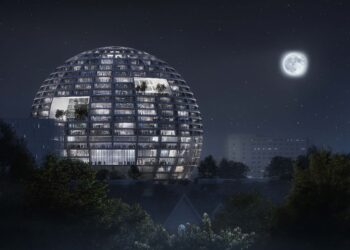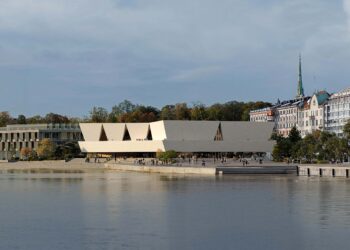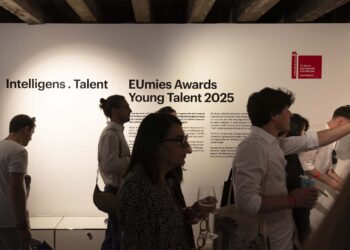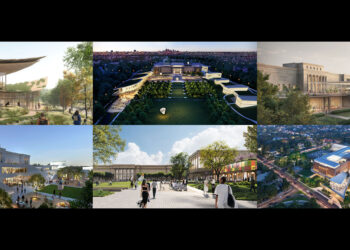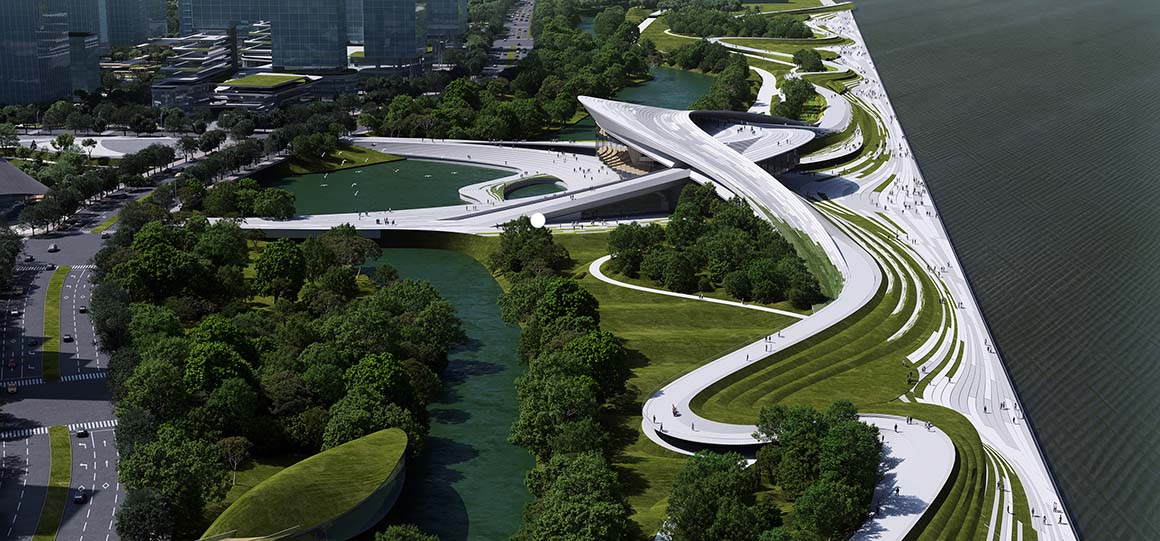
Norwegian architectural firm Snøhetta has won the competition to design the new art museum that will anchor the Qiantang Bay development in Xiaoshan District, Hangzhou. Their proposal draws on the site’s dramatic setting—facing both the riverfront and the urban skyline—and presents a design that explores the relationship between time and the arts. Conceived as a place where nature and art meet, the museum interprets artistic and cultural movements through a fluid, wave-like architectural form.
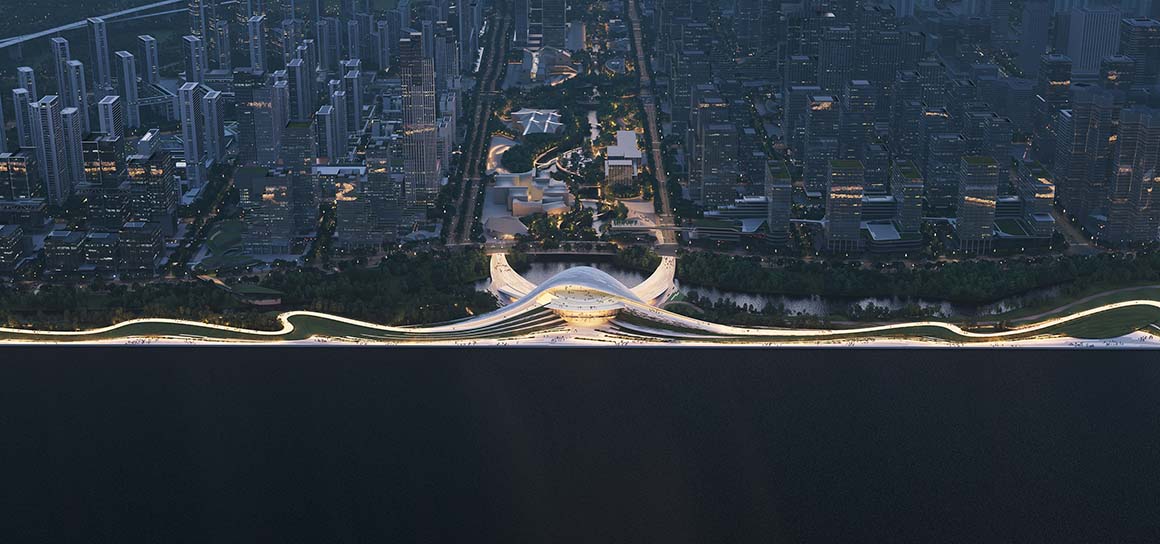
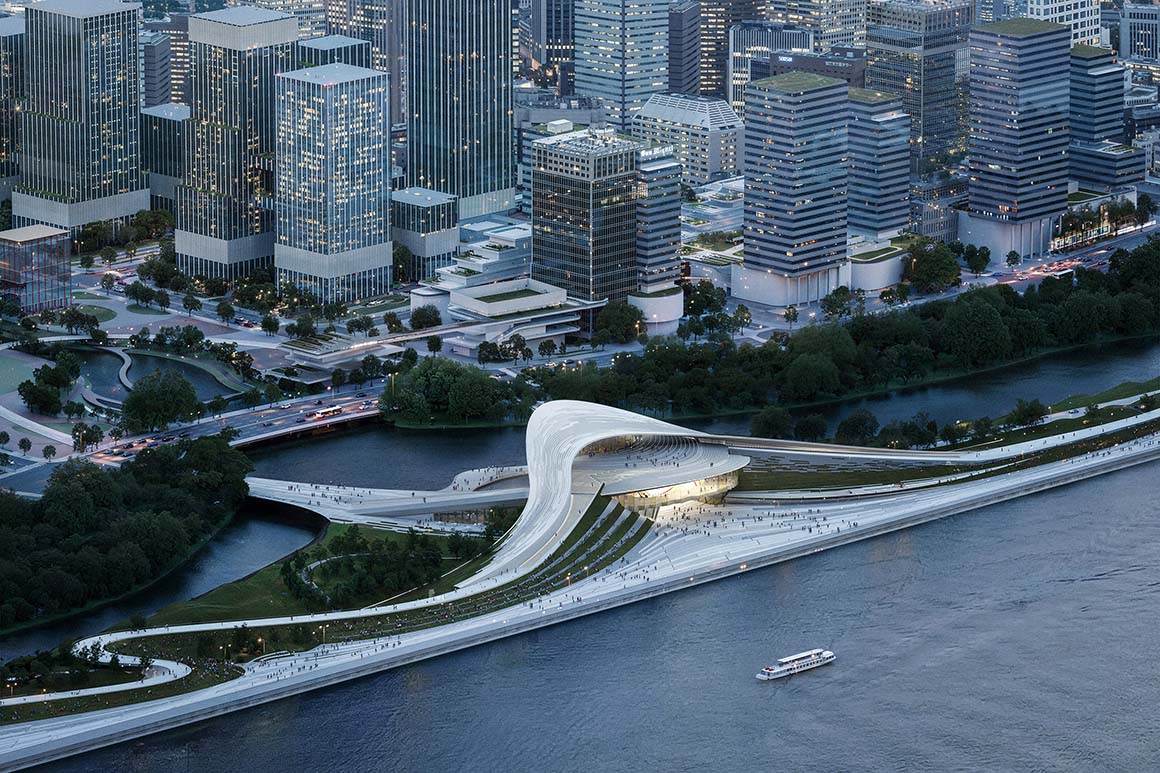
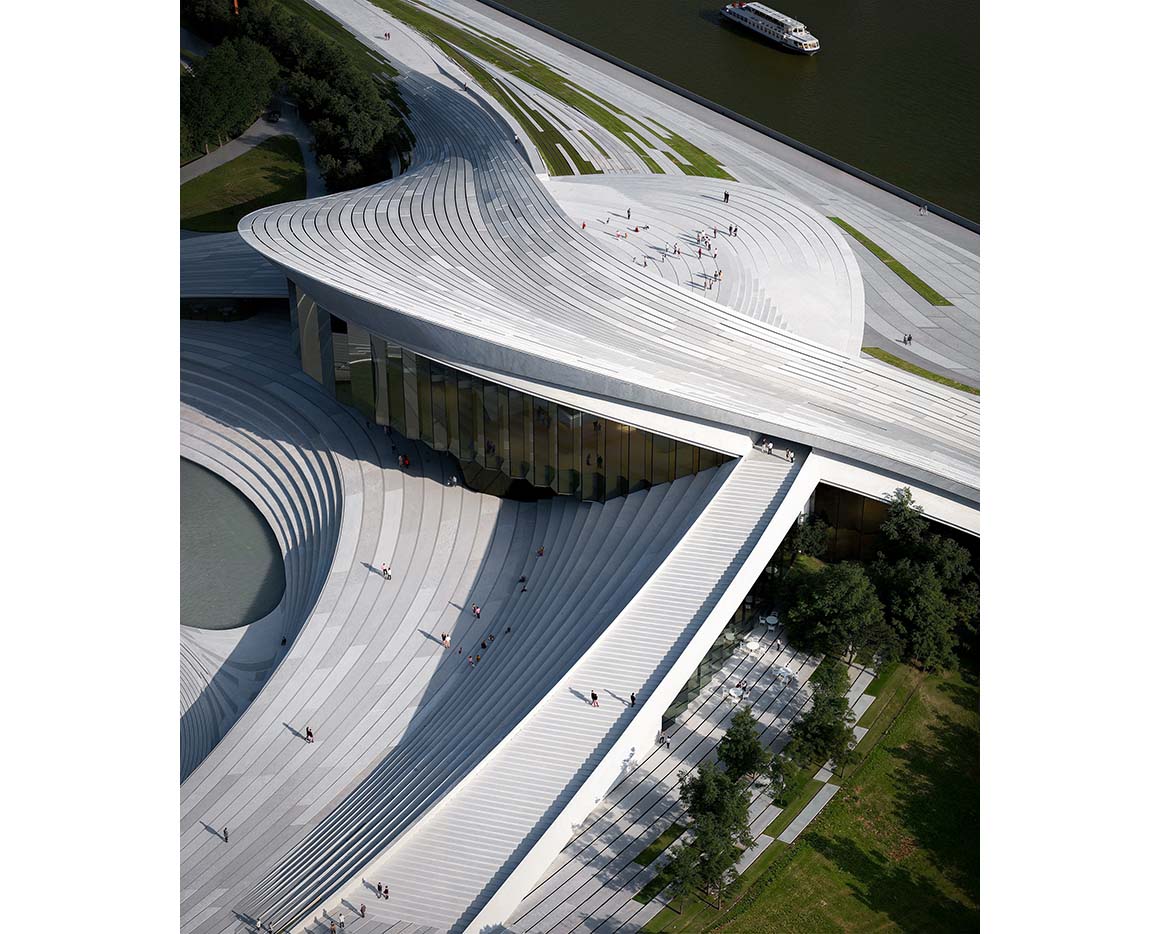
The 18,000 m² museum site is part of Hangzhou’s expanding downtown district along the Qiantang River. Situated at the junction of key waterfront axes and linked to the metro, the museum offers sweeping views that connect the river’s waterways with the city. Snøhetta uses the fluidity of these water systems as a creative catalyst, envisioning a continuous flow of art and imagination from the district’s cultural cluster toward the Qiantang River through a symbolic gateway. Inspired by the form and connective function of a bridge, the building consists of two undulating volumes. All circulation routes converge within the space between them, creating a dynamic public realm animated by movement. A tidal-like landscape leads visitors to the museum’s gateway and then upward to a rooftop terrace with panoramic river and city views.
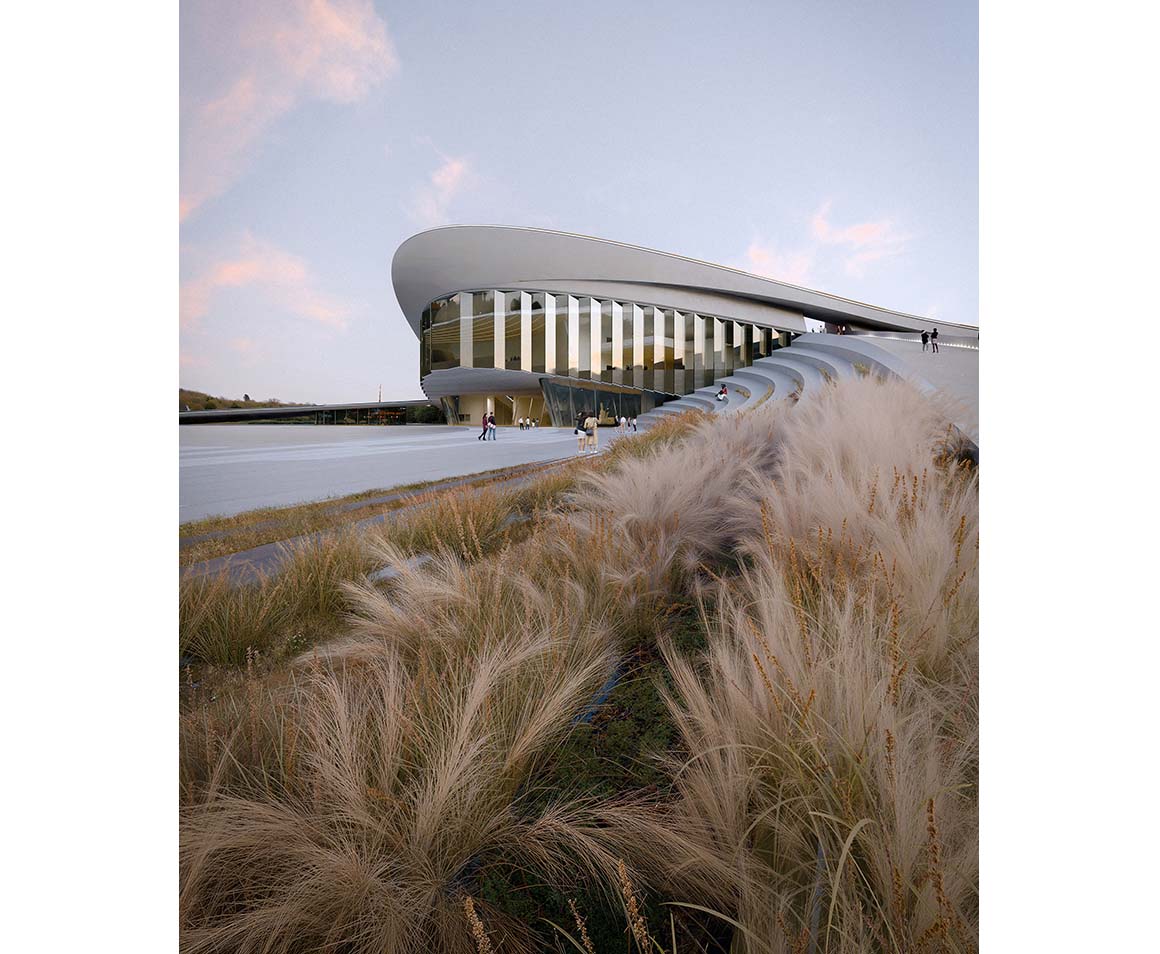

Winding pathways draw the landscape indoors. To the north, gentle promenades follow the riverscape before rising to a rooftop lookout. To the east, bridge-like walkways transition smoothly from the urban context into the museum, guiding visitors upward toward the sky and water. At ground level, the central gateway acts as both spatial and symbolic connector, drawing people to the Qiantang riverfront and inviting them to pause and take in the view. The main exhibition halls occupy the core of the building, surrounded by generous public spaces for social, educational, and community activities. Snøhetta’s design embraces the site’s unique setting, using architecture and landscape as a bridge between nature and the city. As a tribute to the Qiantang River that threads through the urban fabric, the museum aims to inspire the community and visitors with an open pathway to artistic expression and imagination.

Project: Hangzhou Qiantang Bay Art Museum / Location: Hangzhou, China / Architect: Snøhetta / Collaborators: The Architectural Design & Research Institute of Zhejiang University Co., Ltd., Buro Happold / Client: Hangzhou Xiaoshan Qianjiang Century Development and Construction Co., Ltd. / Use: museum, gallery / Scope: architecture, landscape architecture, interior architecture / Gross floor area: 18,000m² / Competition: 2025 / Renderings: ©ATCHAIN (courtesy of the architect)





























