A wedding attire business featuring wedding ring like staircase under the round skylight
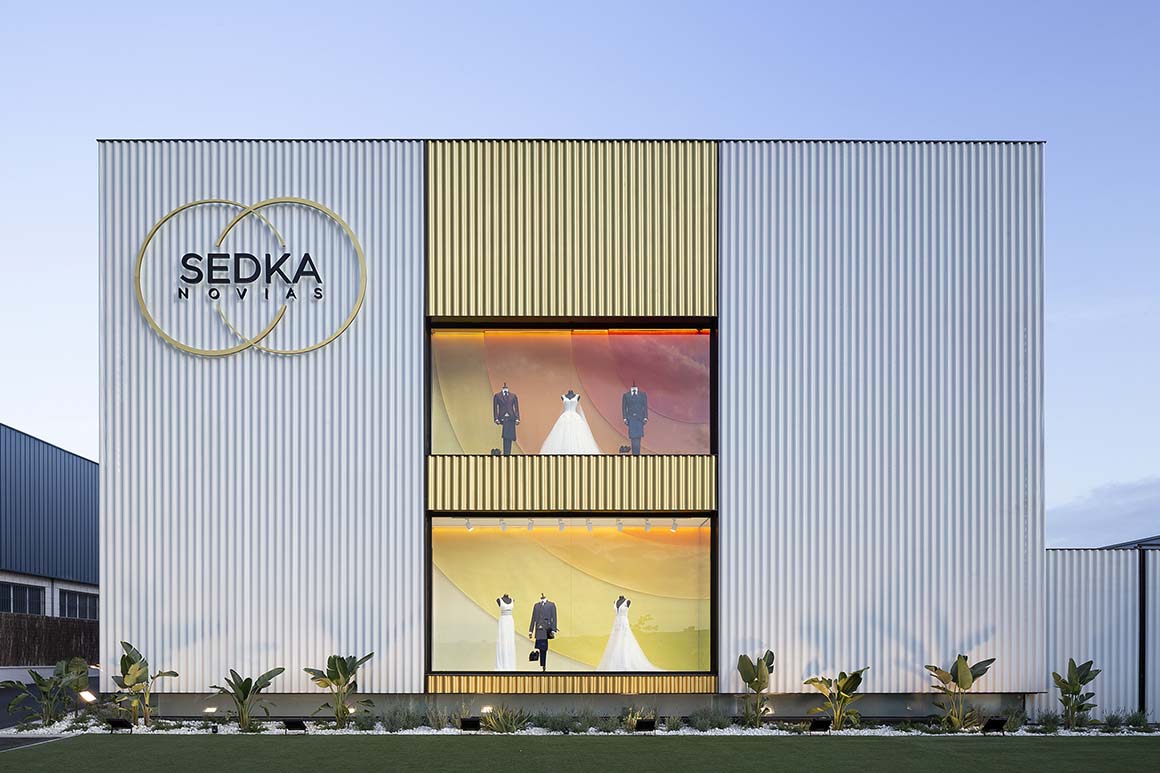
Industrial areas often offer large spaces with easy access, increasingly rare characteristics in consolidated urban areas. It is unsurprising that retail traders and offices are setting up business in these areas, leading to a marked transition of industrial space towards the tertiary sector.
Spaces generated by adapting old industrial buildings represent an opportunity for owners and businesses, as well as for architects and designers, one example being Sedka Novias.
Sedka Novias is a wedding attire business. The architectural commission arises from the need to bring together the company’s two shops into a single, comfortable space in a reformed industrial building – now the largest retail space in the Spanish wedding sector.
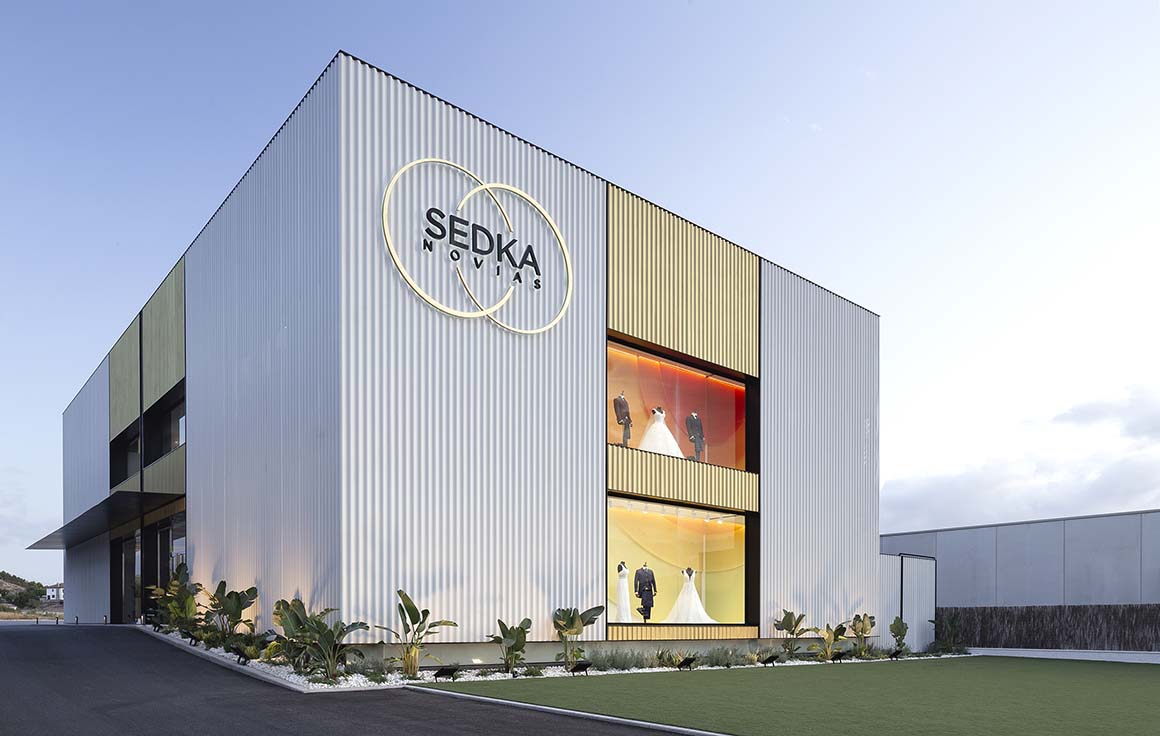
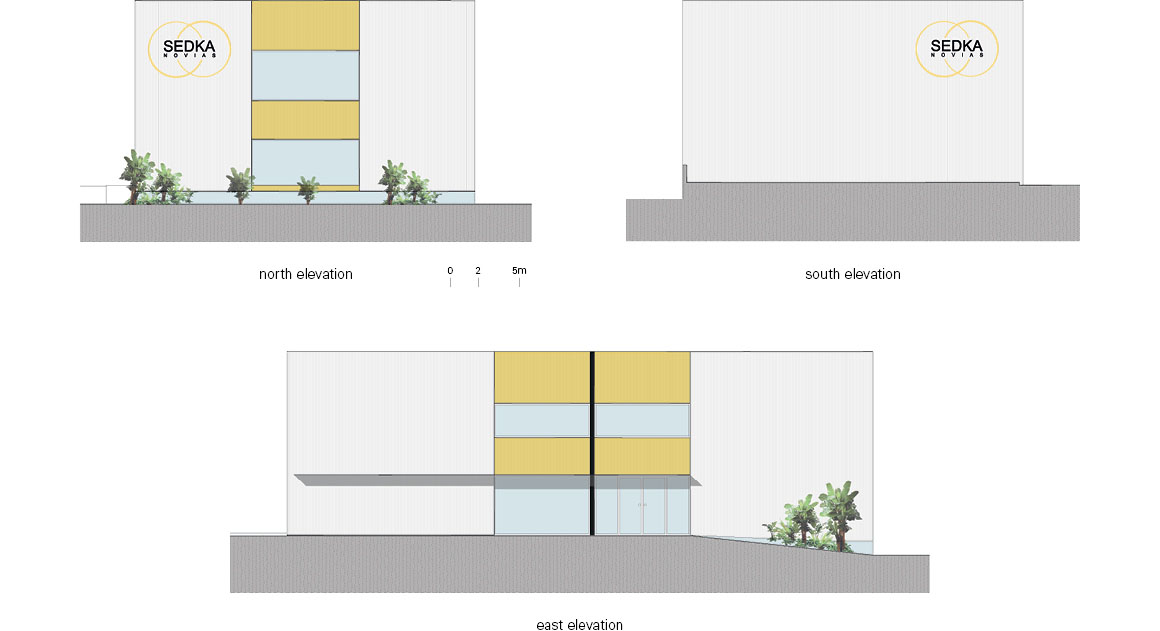
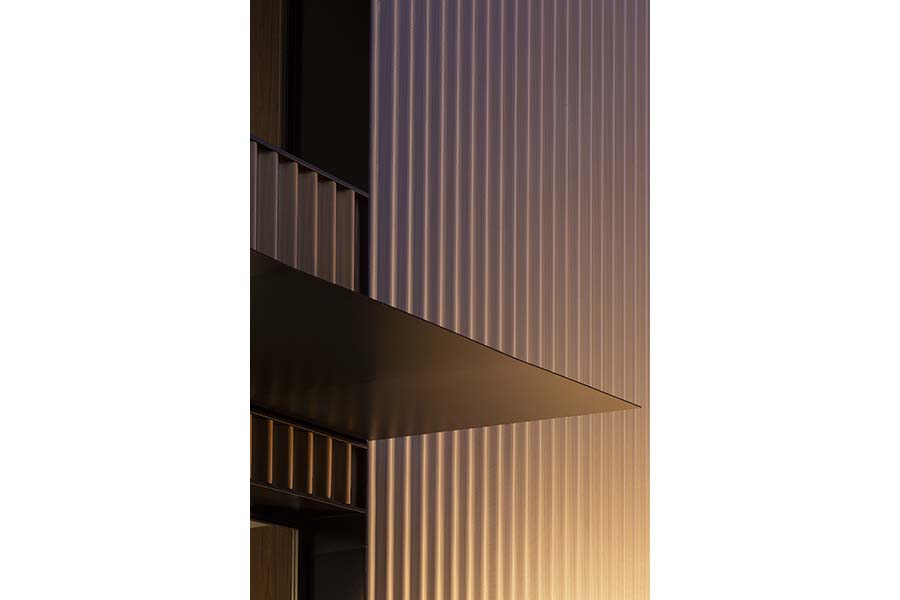
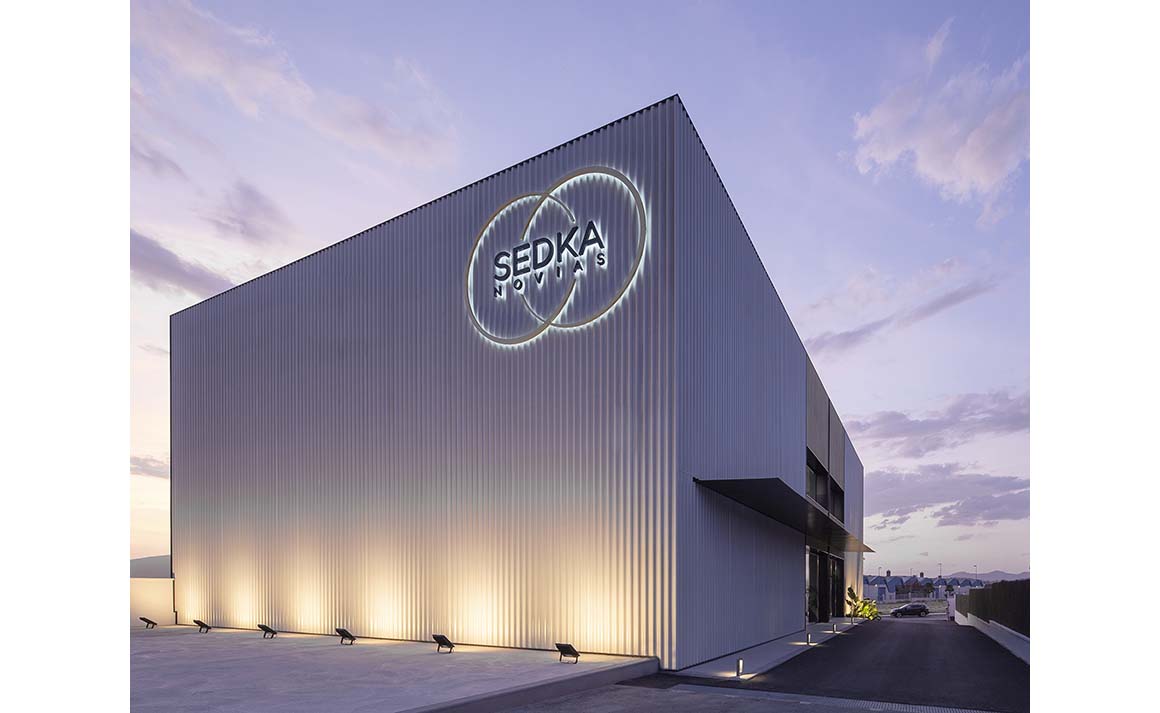
The project to reform the original building, which consisted of a basement and an open plan space the height of two floors, involved introducing three floors into the building; these houses a program of uses for both sales and internal work. The new building is seen through these new levels and the connection between them thanks to a striking helicoid staircase inserted in the large central void, almost 8m in diameter. This central opening, which required the alteration and reinforcement of the original horizontal structure, culminates in a skylight that lets copious light into the building.
The basement houses the factory shop, consisting of changing rooms, a generously proportioned storeroom, and a large workroom to carry out adjustments. The ground floor is dedicated exclusively to women, with a reception and waiting area, along with changing rooms, storerooms, bathrooms and an area of shop windows. The first floor is aimed at men, along with an area for internal work. This level also has its own reception and waiting areas, changing rooms, storerooms, bathrooms and shop window.
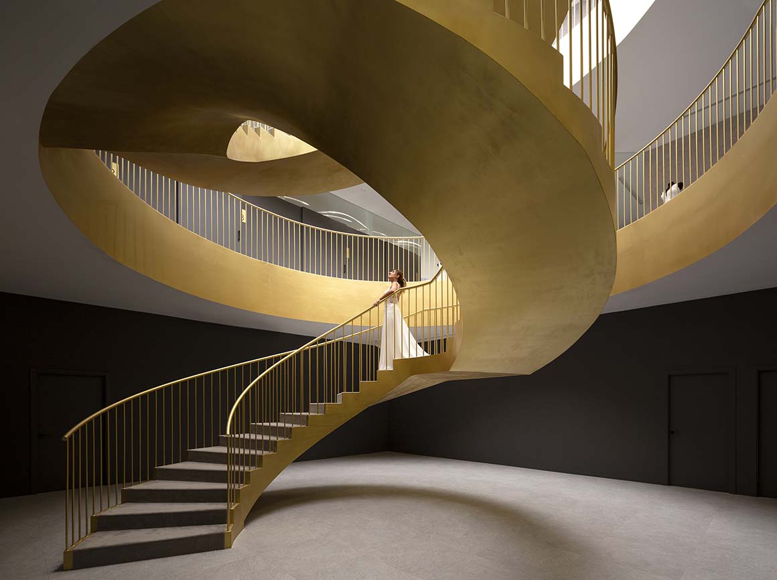
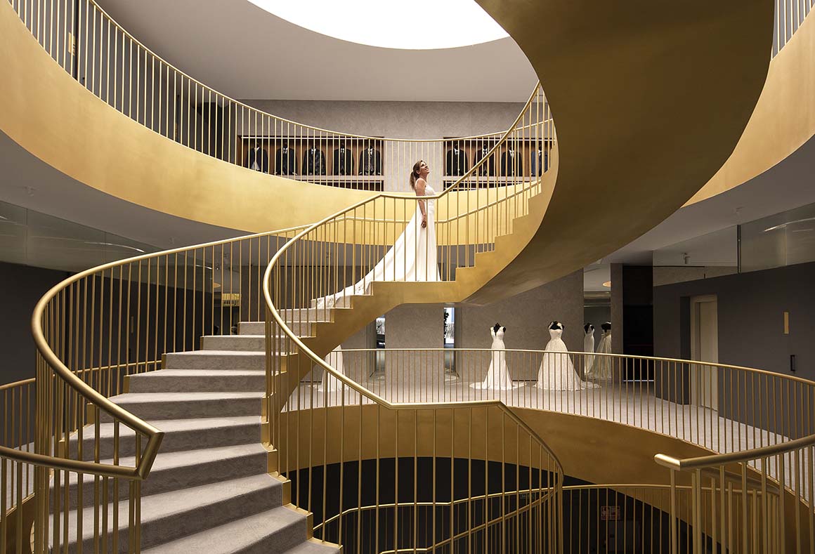
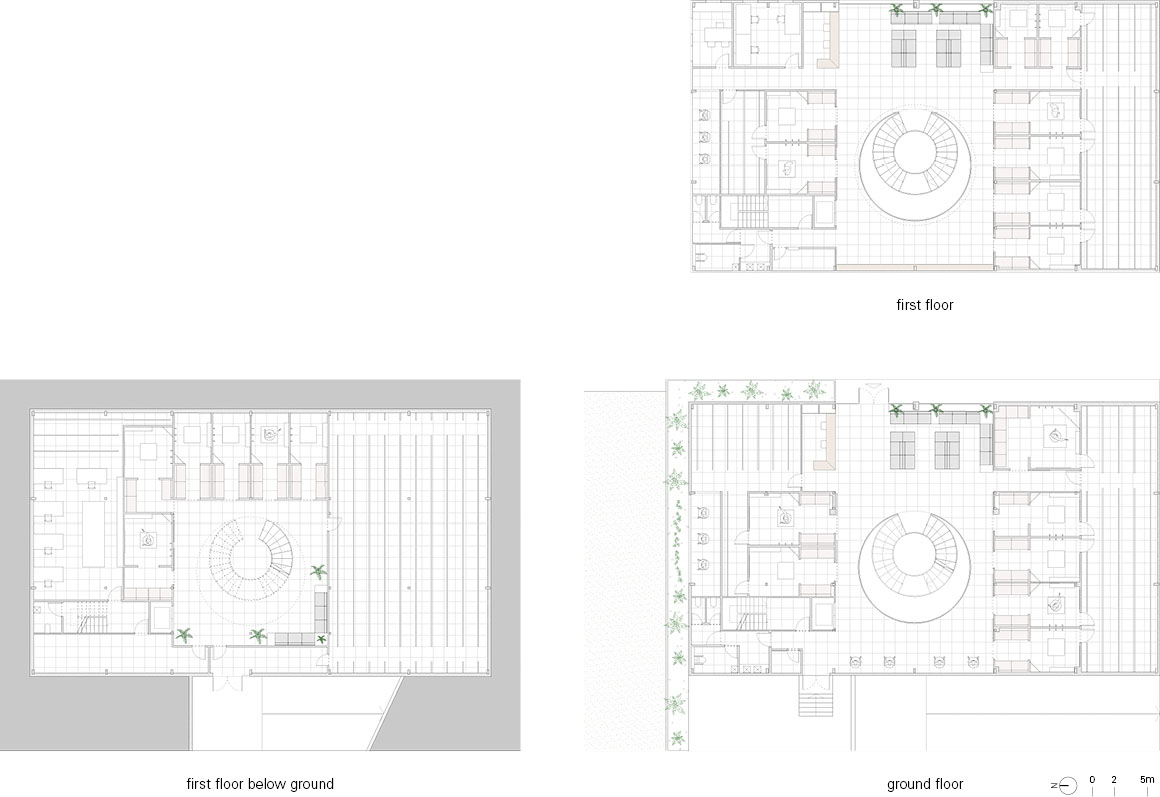
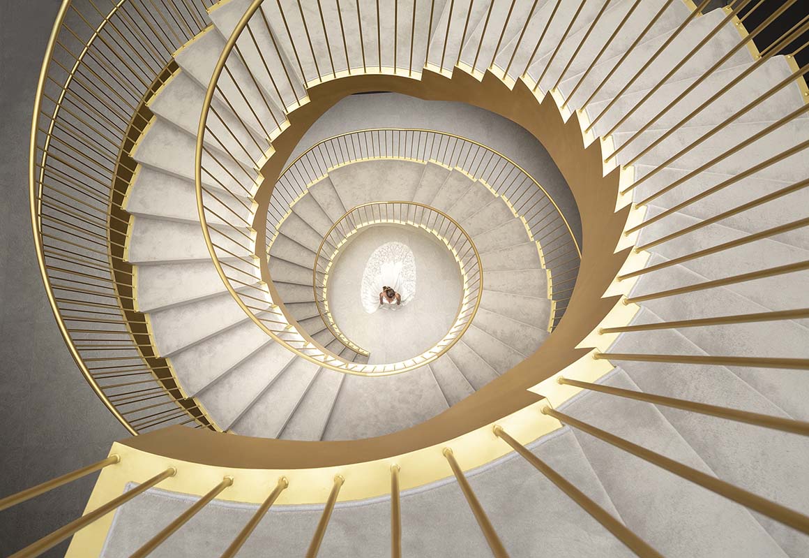
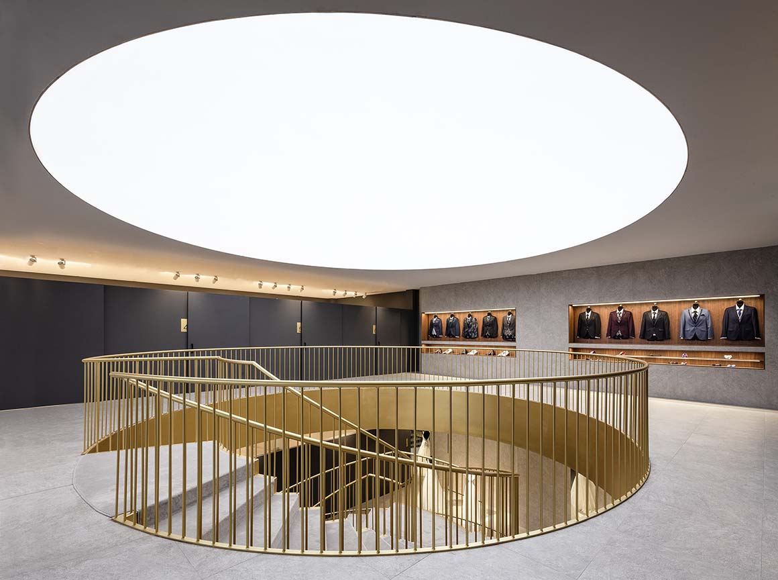
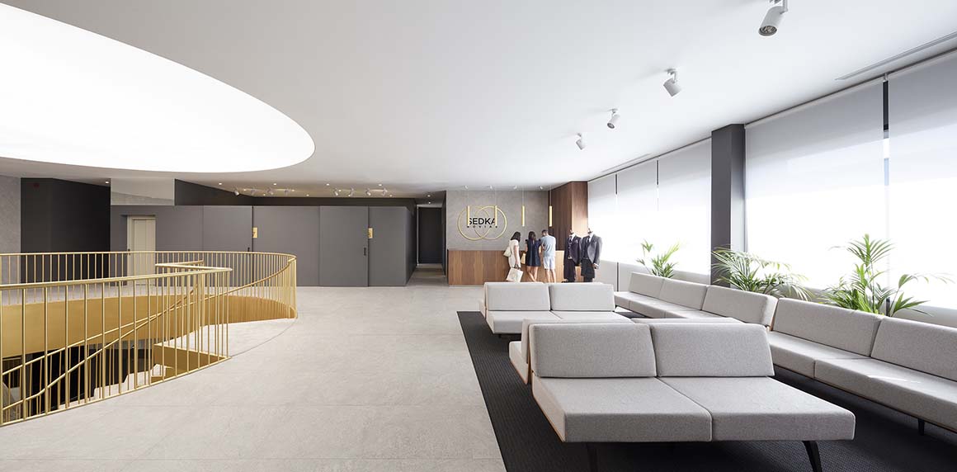
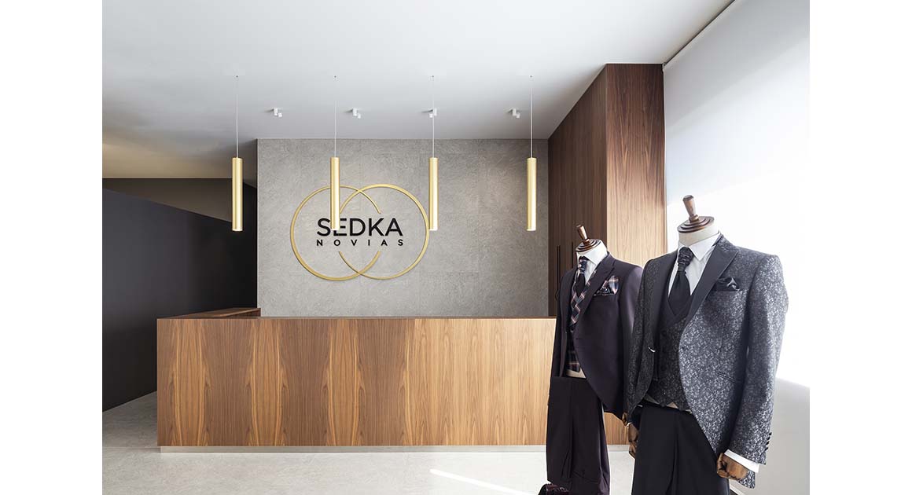
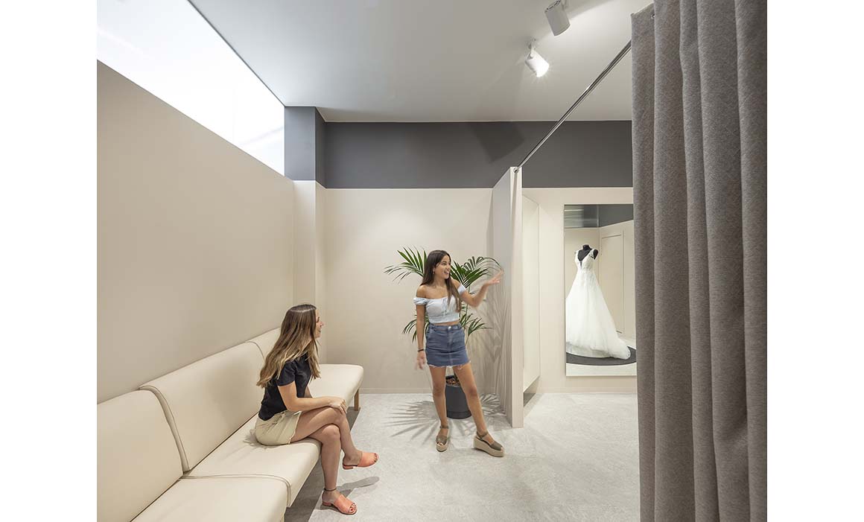
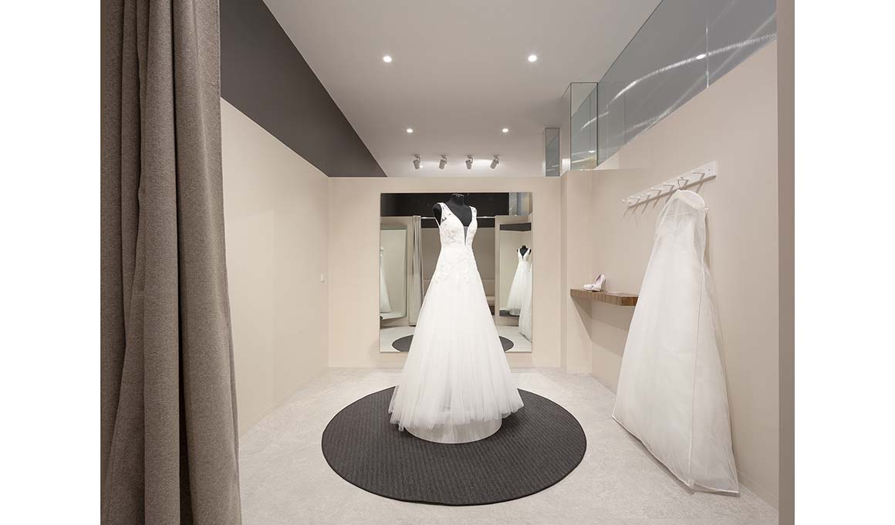
The staircase, seen from different viewpoints, resembles linked wedding rings, while the gold tones distinguish it as the neurological element of the project. The light from the skylight illuminates the staircase in an almost ceremonial way. The combination of whites, greys and gold marks out the spaces, with each establishing a different dialogue with the natural light that penetrates the building.
From the outside, the building is seen as a box. It is faced with undulated, micro-perforated sheets in white and gold. These lend the building a compact image from a distance, while nearby it appears softer, almost like fabric, like a bridal veil. Material and color play an important part in this project to reinforce the character of each space. In this project the studio of Pablo Muñoz Payá redefines an industrial space, creating a unique, daring space where its visitors may indulge in the gift of allowing themselves to dream.
Project: Sedka Novias / Location: Petrer, Alicante, Spain / Architect, design interior: Pablo Muñoz Payá Arquitectos / Design team: Sonia García Pérez, Pablo Marcos Vila, Diego López Fuster / Constructor: Sisplayes C B / Structure: Pablo Abellán Candela, Estructuras Singulares UPV / Area: 1396,72m² / Completion: 2018.6~2019.5 / Photograph: ©David Zarzoso (courtesy of the architect)



































