Elongated masses jaggedly stacked
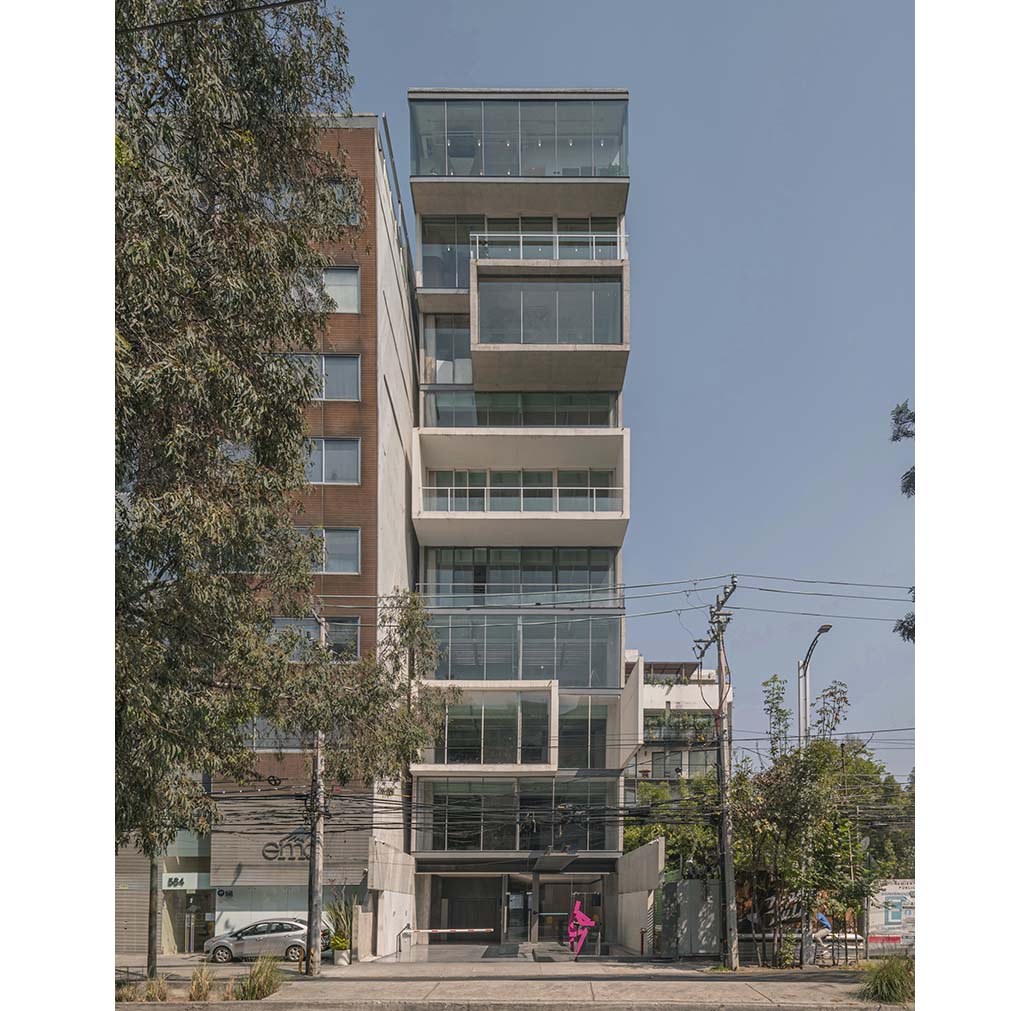

In Mexico’s urban structure, slim buildings are a rarity. The QO Apartments, with a width of 10m and a length of approximately 40m, challenge the urban formation while naturally integrating into it. Given the characteristics of the deep and narrow plot, considering the environment and context was crucial. The building stretches across an entire block, with one side tightly flanked by a neighboring building and the other adjacent to a small structure and an empty lot. The elongated massing, jagged back and forth, is a response to the site conditions.
QO Apartments is a mixed-use building that includes residential and office spaces. The nine-story structure features lofts on the lower floors, offices on the upper floors, and shops and cafes in the basement level, which directly connects to the street. While the building is open on both the front and back, the residential floors are enclosed on the sides, whereas the office floors have glass walls with adjustable blinds.
The displacements that vary In each level create terraces, gaps for sunlight, roofs covering the lower levels, and distinct spatial boundaries. The horizontal glass façade on the front and back frames expansive views of the nearby Chapultepec Forest and the city skyline.
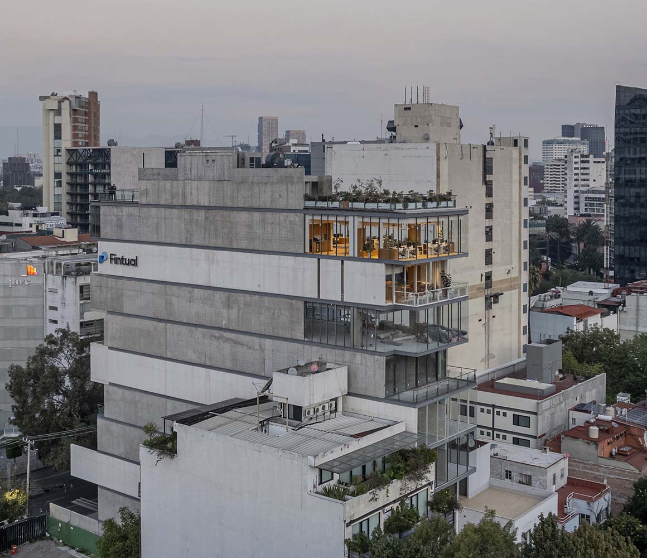
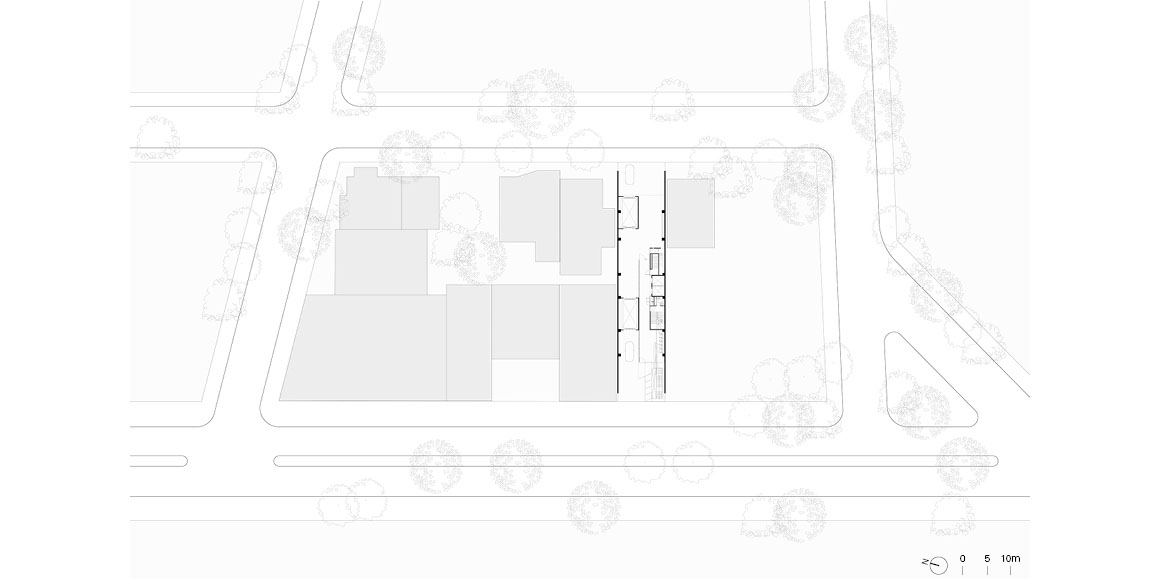
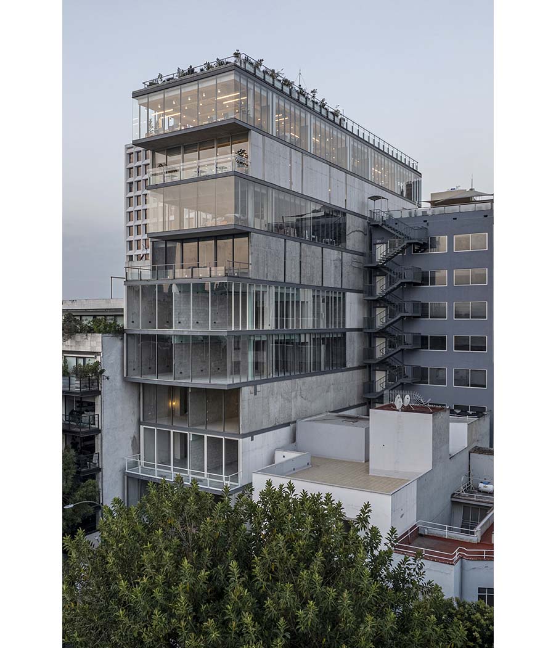
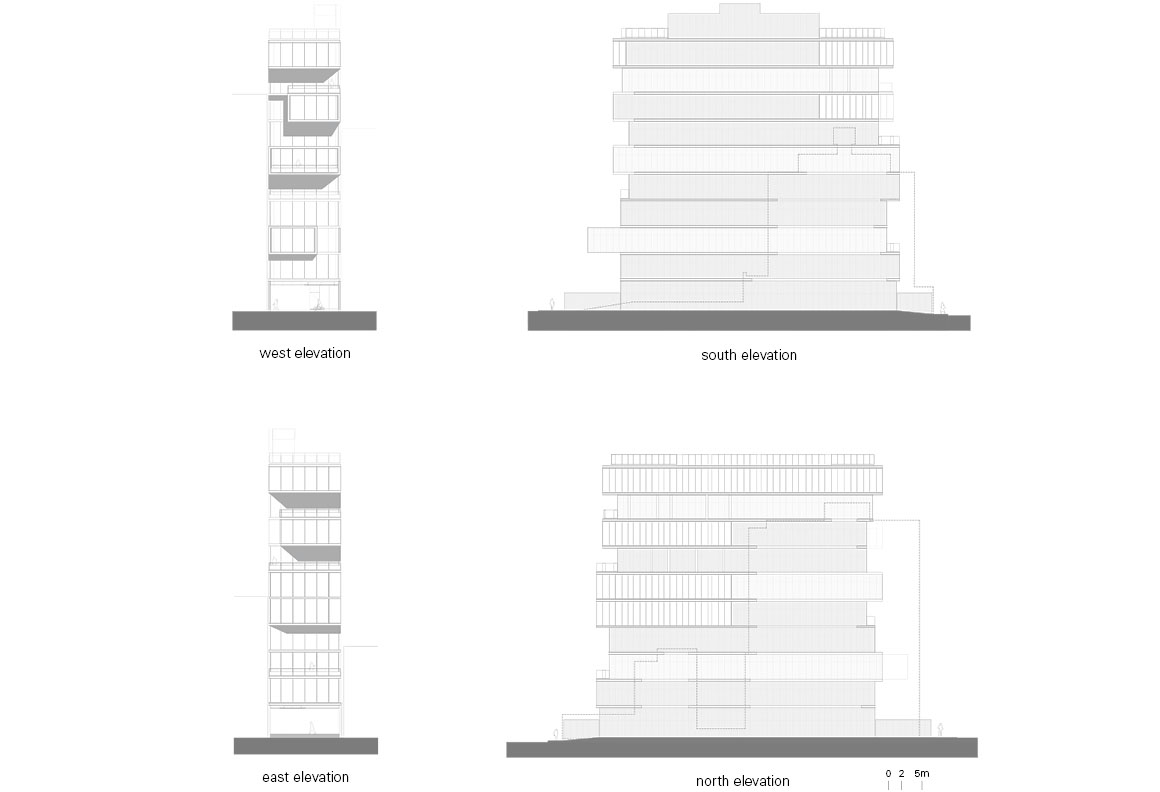
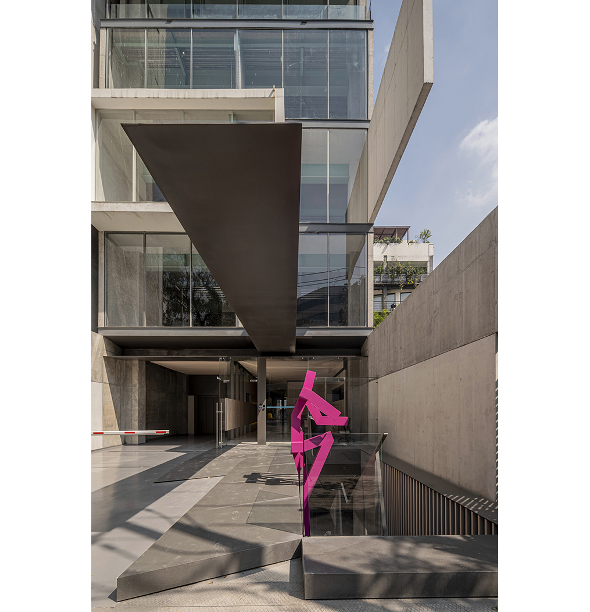
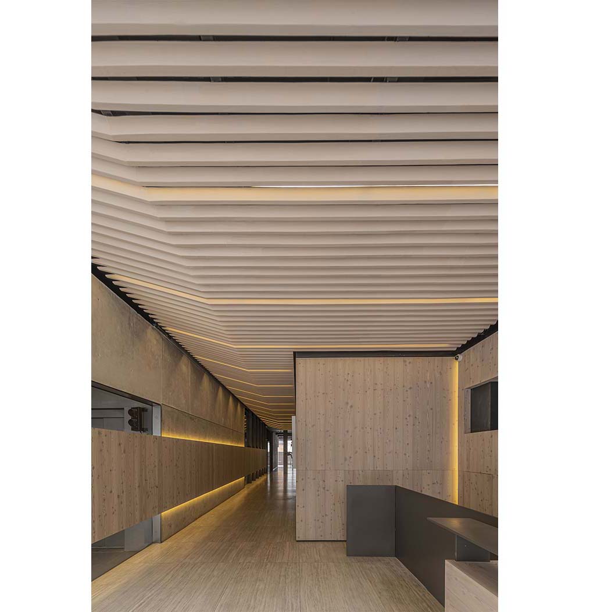
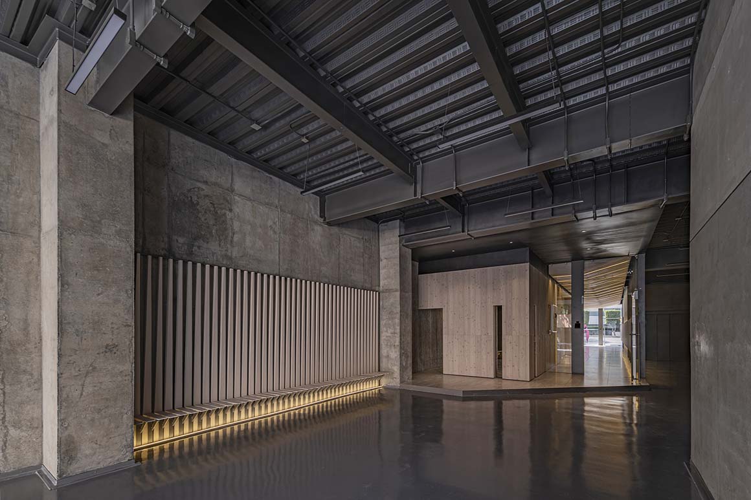
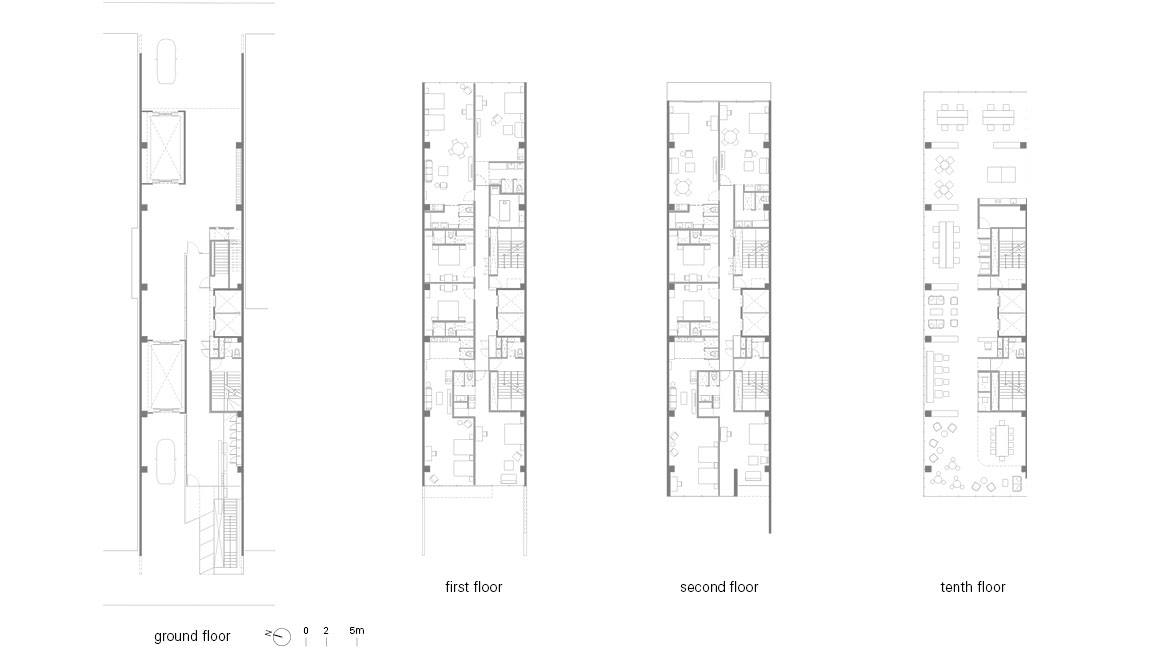
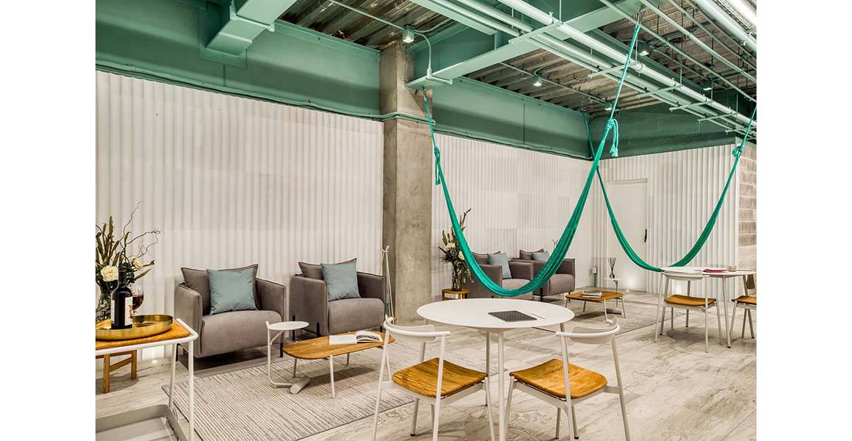
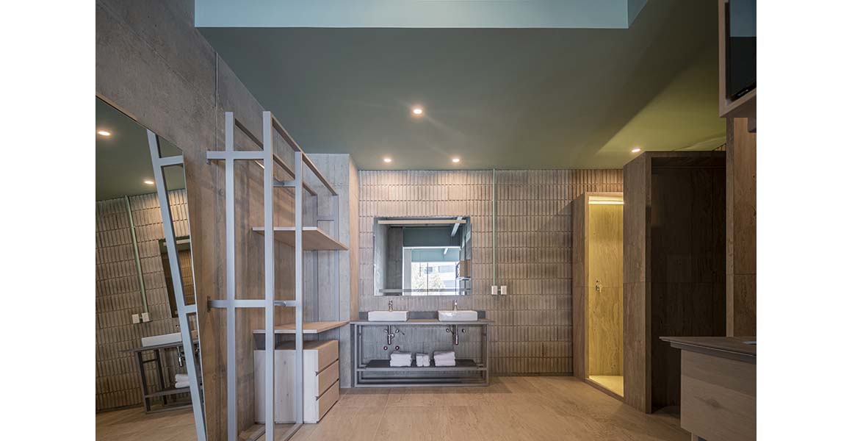
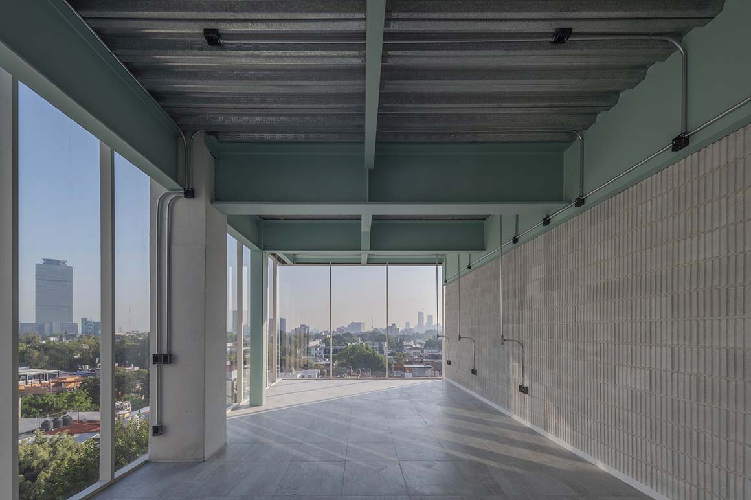
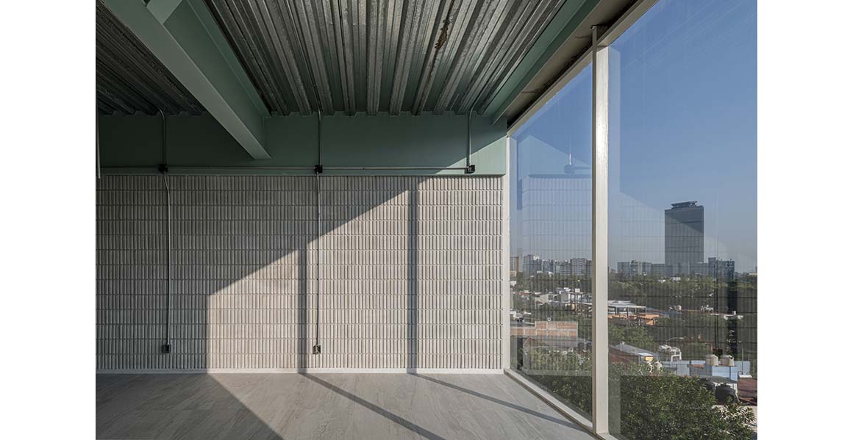
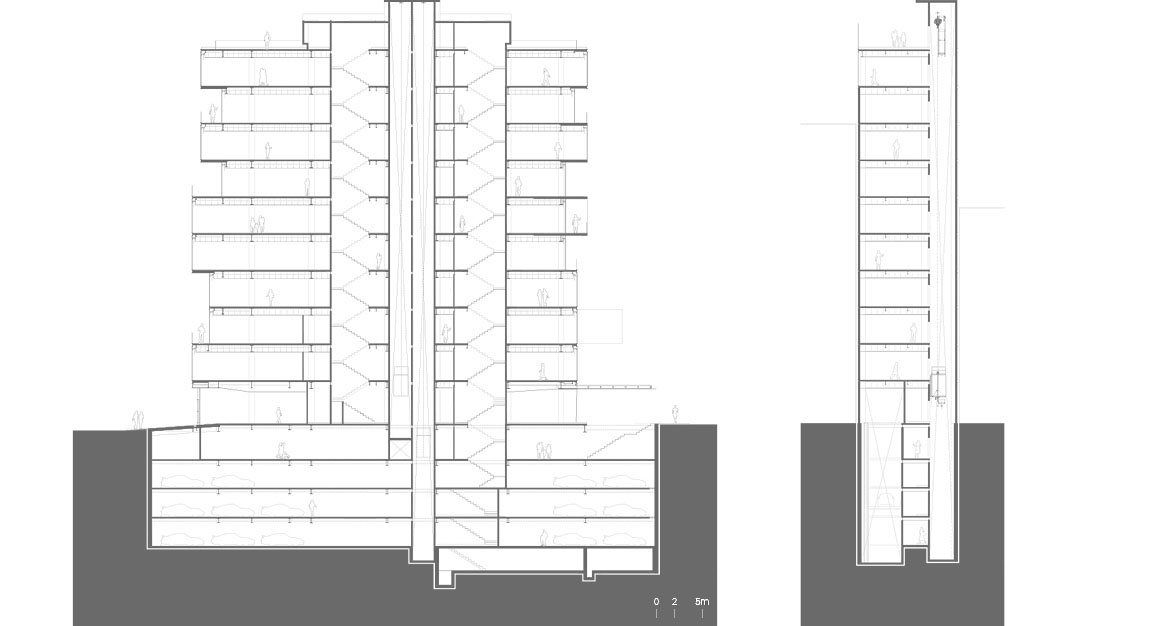
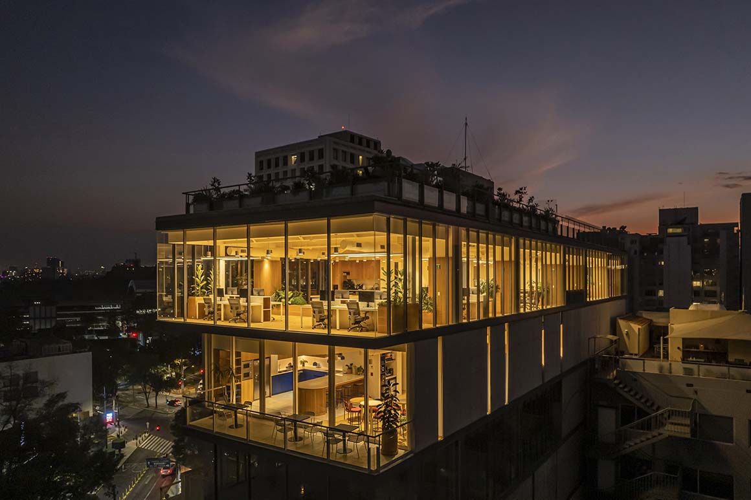
The exposed concrete on the unobstructed side highlights its materiality. The blinds are color-matched to the concrete, maintaining a consistent texture. Finishes are minimal, reflecting the straightforward nature of the structure and materials. Despite this simplicity, the varied lengths of the closed blinds create a dynamic mosaic. Combined with the movements of people visible through the glass façade, the lively front and back facades become part of the urban landscape.
Project: QO / Location: Colonia Anzures, Mexico City / Architects: ARCHETONIC (Jacobo Micha Mizrahi + Alan Micha Balas + Jaime Micha Balas) / Collaborators: Jessica Steiner Durán, Alfredo Muñoz Jiménez, Ernesto Rossell Zanotelli, Alejandro Rabiela Salinas / Structural engineering: Montes de Oca, Ingenieros consultores / Installations engineering: INRASA SA de CV / Area: 8,731m² / Completion: 2023 / Photograph: ⓒAndrés Cedillo (courtesy of the architect); ⓒMarcelo Rodríguez (courtesy of the architect)



































