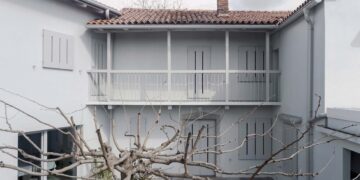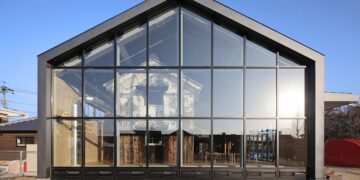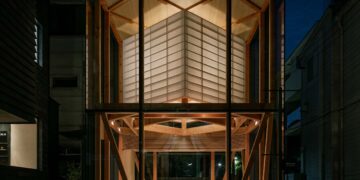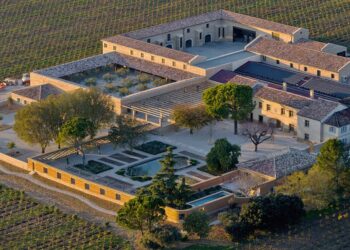Making use of the stones from the site to integrate with the natural surrounding
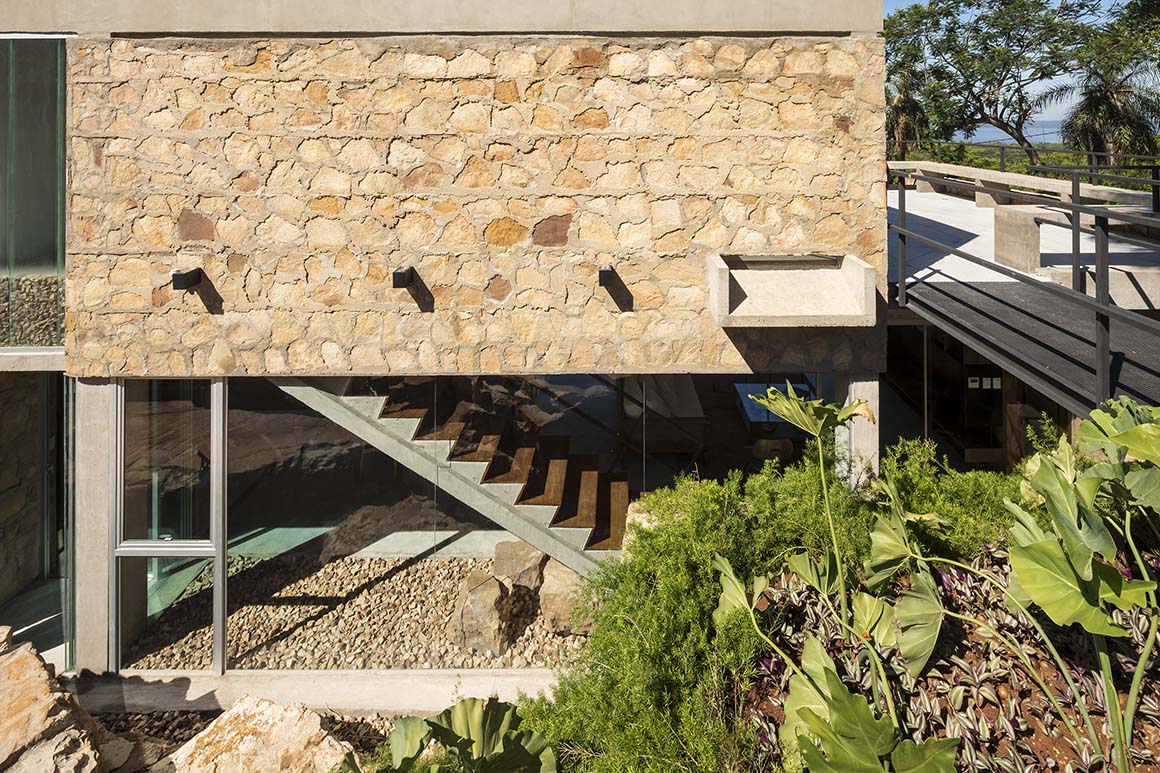
Between the stones and the water, in a lot situated in the mountain range of Los Altos, is the project site where the architects were commissioned to design a weekend house to be enjoyed by the clients’ families and friends. The area is situated geographically within the city of San Bernardino in Paraguay, and enjoys romantic sunset views over the famous Ypacaraí lake, the historical scene of the summer life of many Paraguayans.
With a rugged topography and rocky terrain, the picturesque and steep location suggested the idea of implementing the program in such a way as to generate a stepped succession of terraces that allow users to enjoy the landscape from different perspectives and times of the day.
Within this logic and according to the hierarchical order of the environments of a home, the architects decided to arrange the spaces in three superimposed and dislocated volumes. The garage and the service areas were located in the lowest sector of the lot, serving as an expansion of the volume of the social area, which perches open to the landscape and integrates themes related to leisure. The dining room and high-end kitchen are placed in a single gallery on the third level, while the volume of the private spaces is composed by three en-suite bedrooms with a linear balcony, that dampens the incidence of the afternoon sun. As the upper enclosure and thermal mattress of the rooms, a final panoramic terrace was raised to further allow the enjoyment of the exuberant green surroundings, and the panoramic view of the lake under the setting sun.
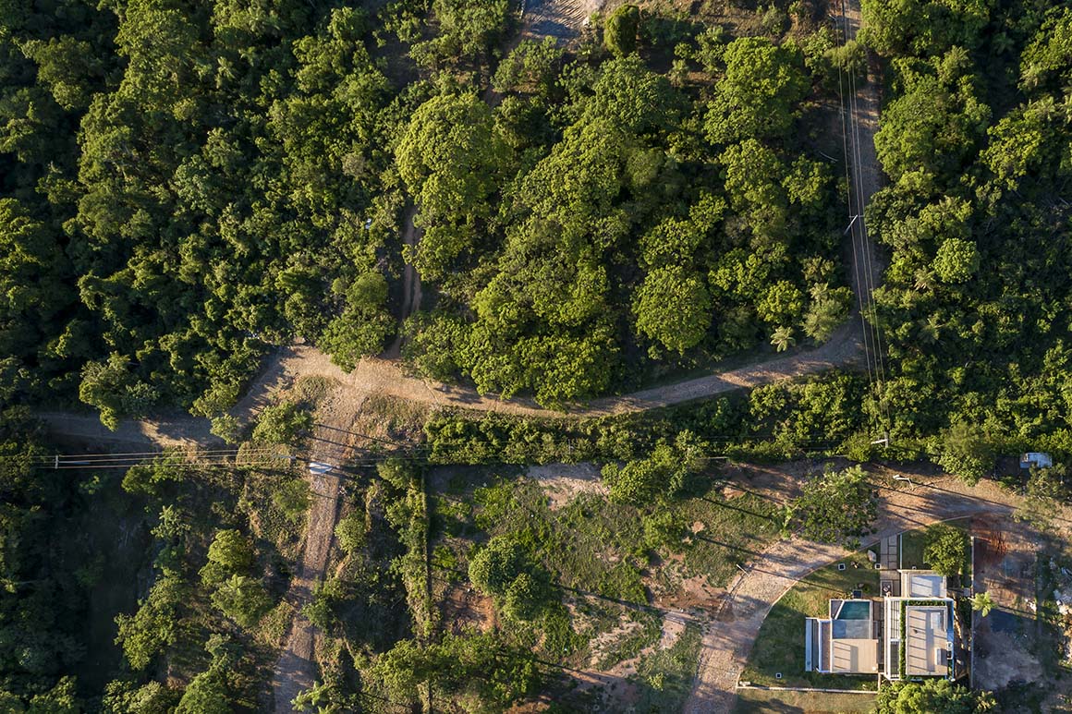
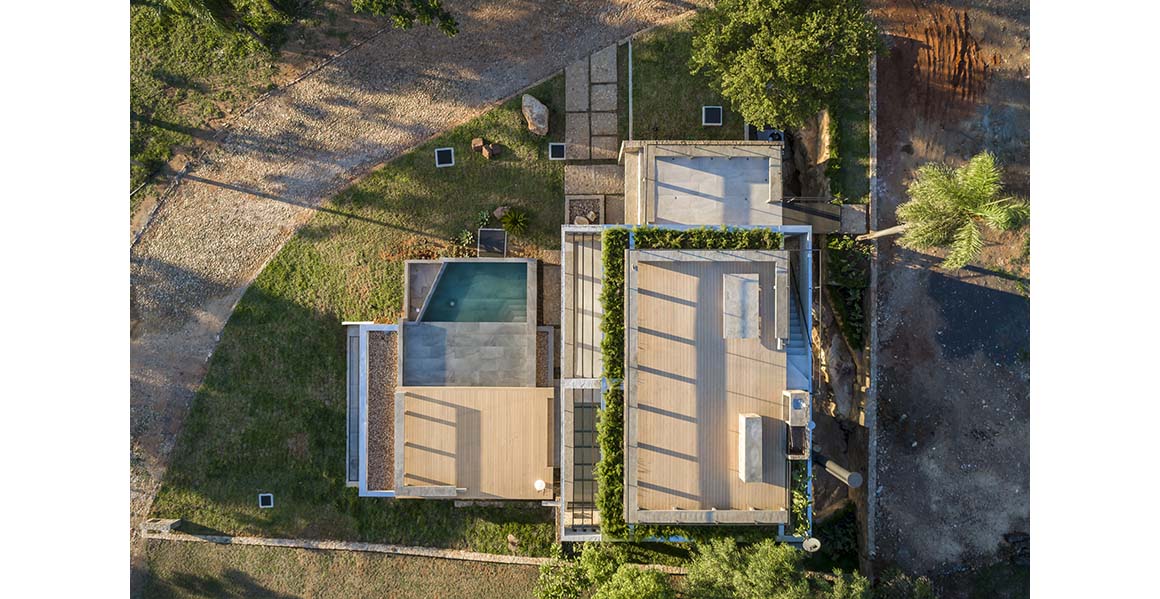
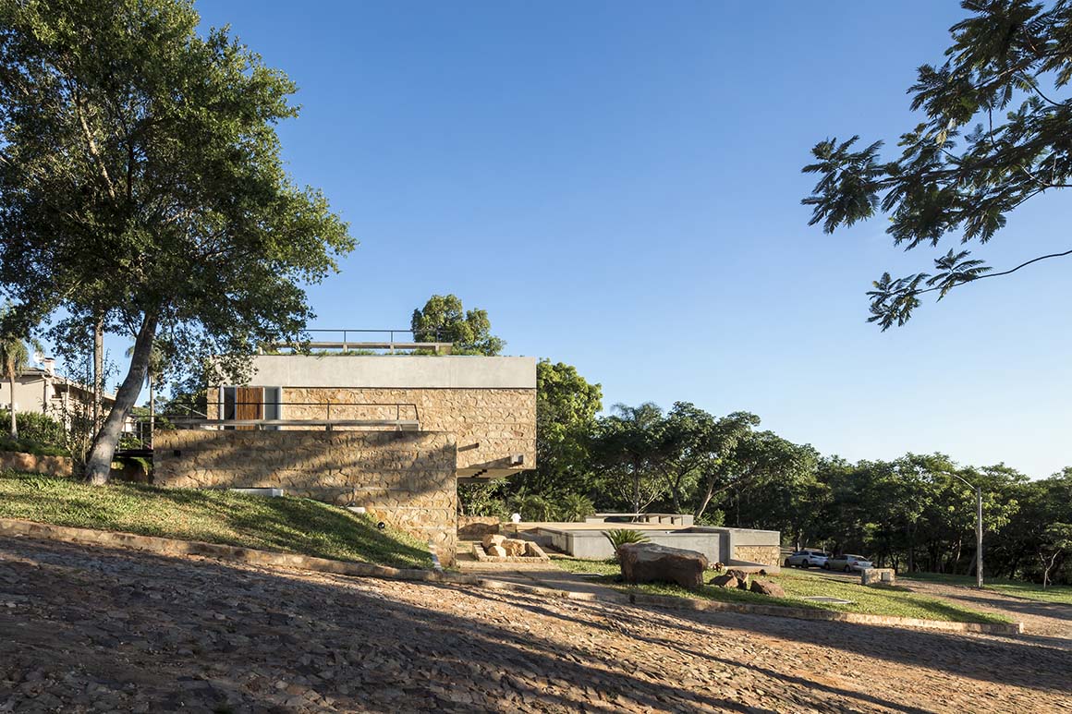
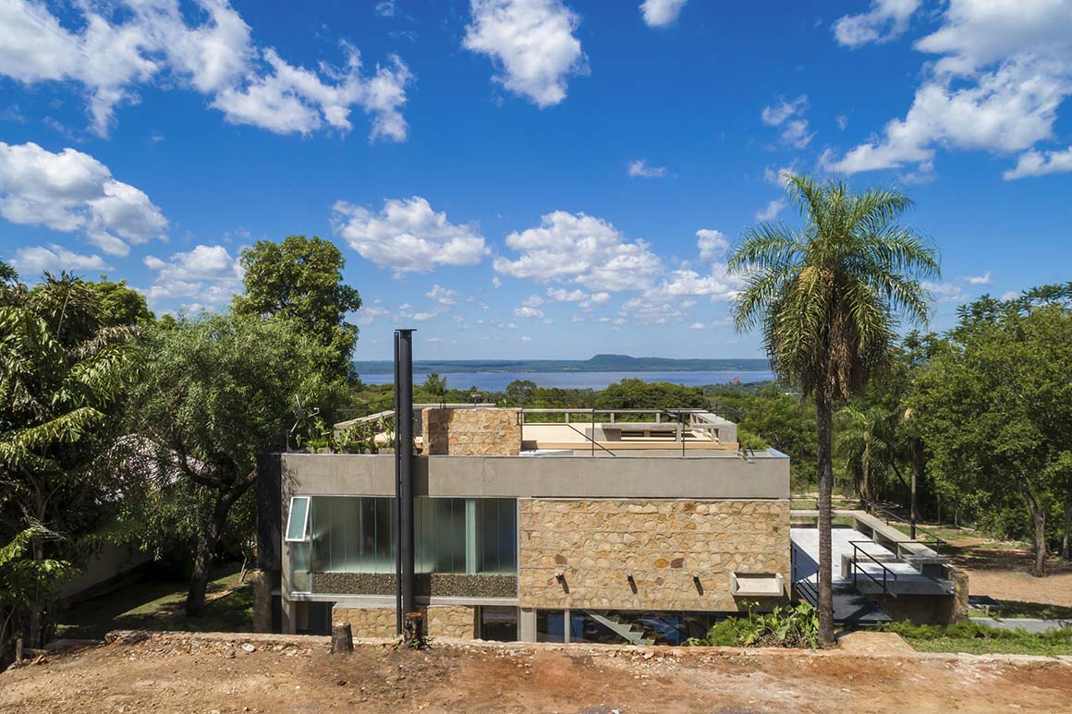
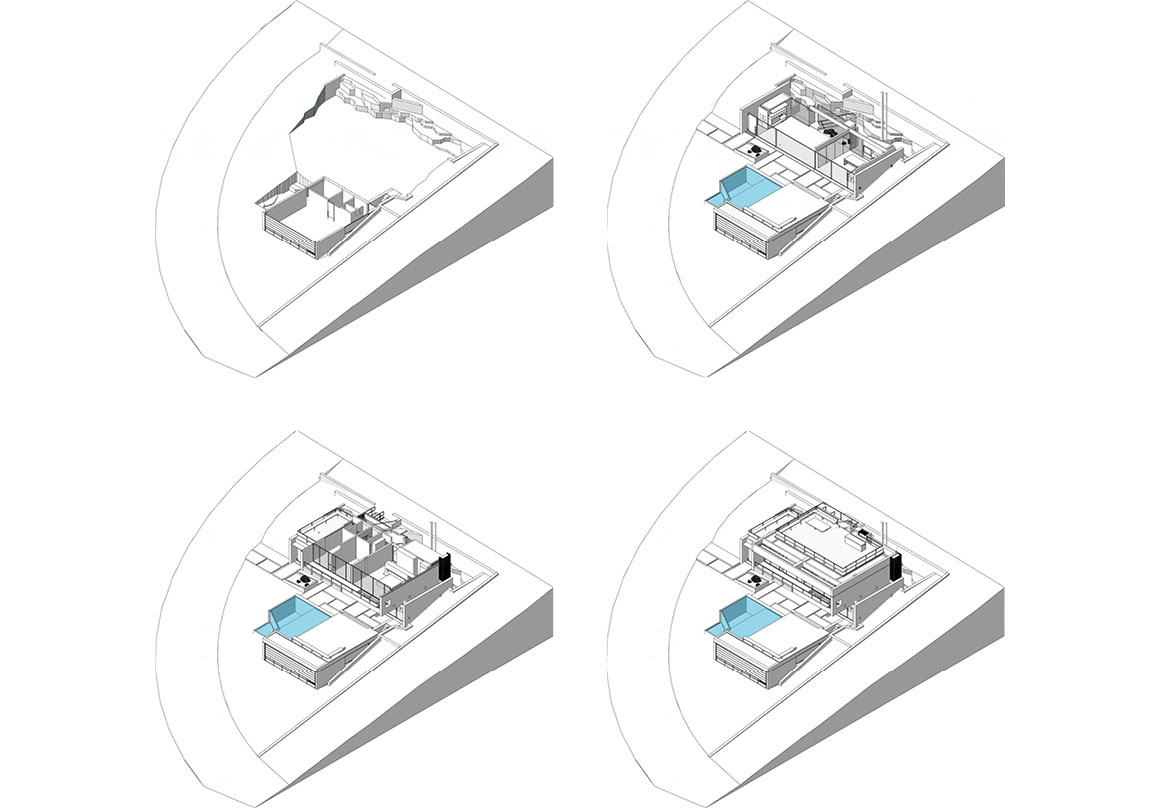
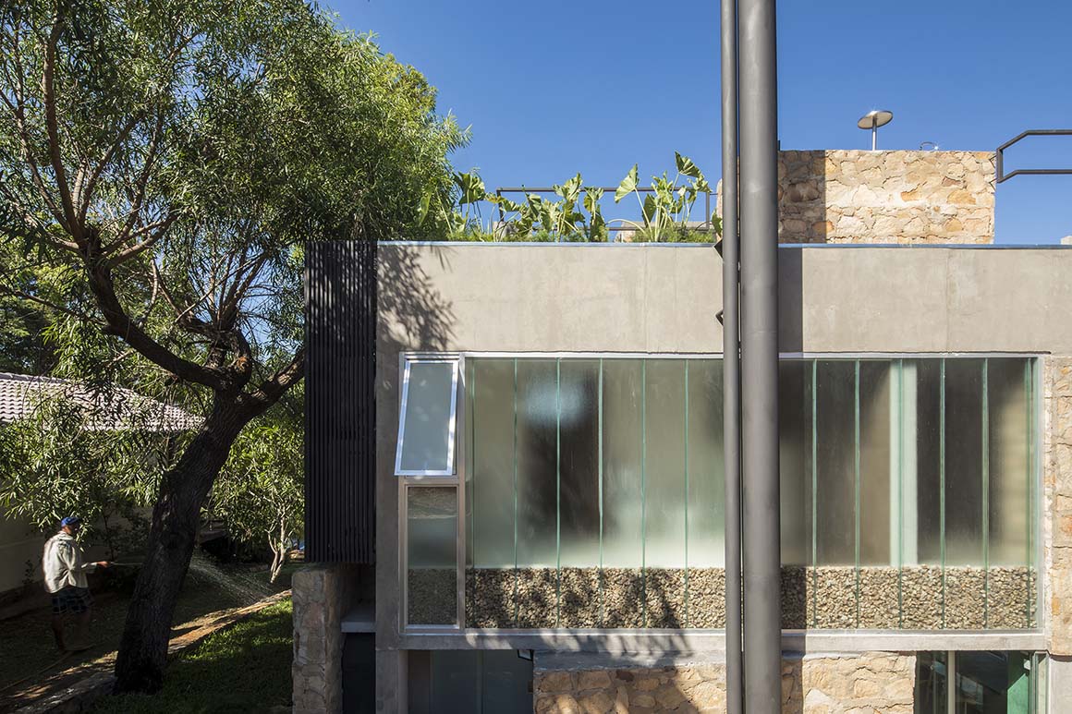
Regarding the construction work, the materiality was a key point. Initially intended to be built in ceramic bricks on a reinforced concrete structure, the Peak House experienced a ‘before and after’ during the excavation process. An internal regulation of the condominium limits the buildable height at the front of each lot, in order to guarantee unobstructed views to those lots located successively behind. The complex and challenging task of addressing this was responsible for a charming discovery on this hill site, while removing the quarry. A large number of stones, far from being considered rubble to be removed, became the raw material for any enclosure that was not made of glass, and any idea that could be executed with hammers, chisels, levers and a little ingenuity. In this way, the architects managed to optimize the use of the stone on the site and compensate for energy expenses and budgetary expenses for the purchase and transfer of foreign materials. Finally, the project gained its own identity by being harmoniously merged with the site and the landscape in turn to functionally meet the requirements of an interesting weekend house.
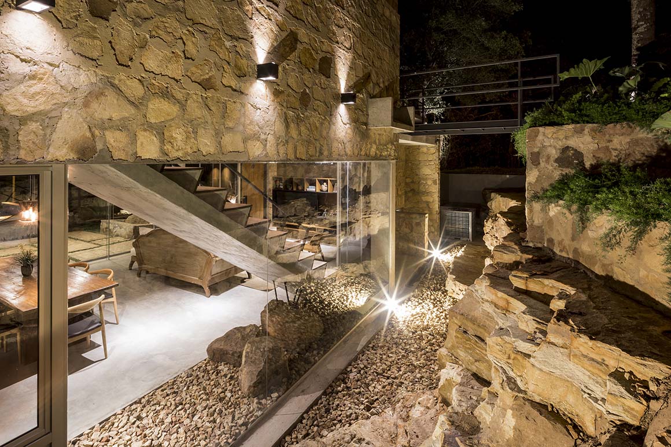
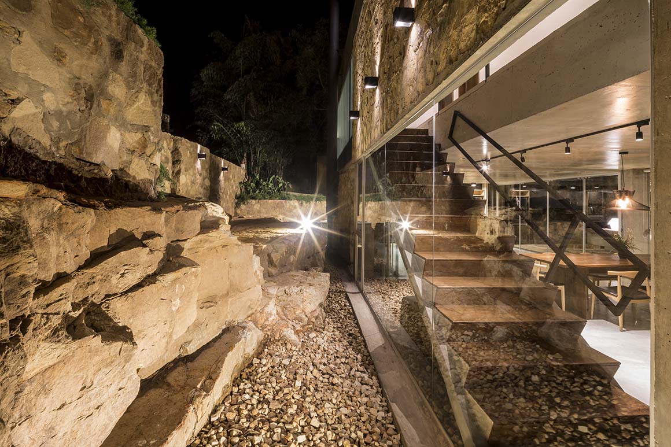
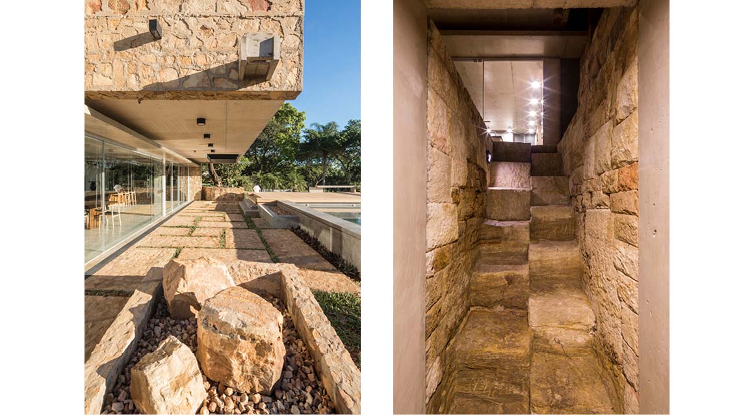
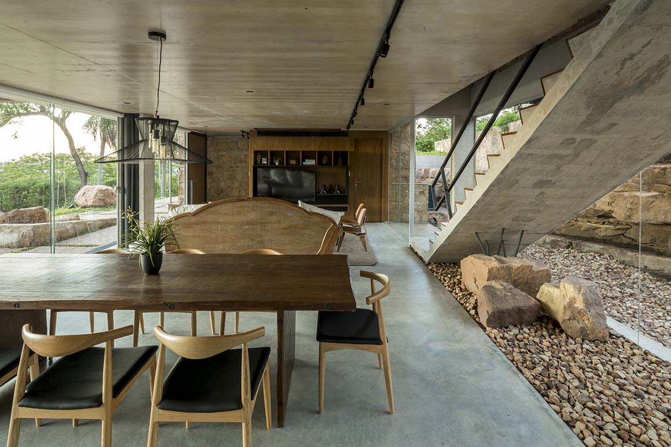
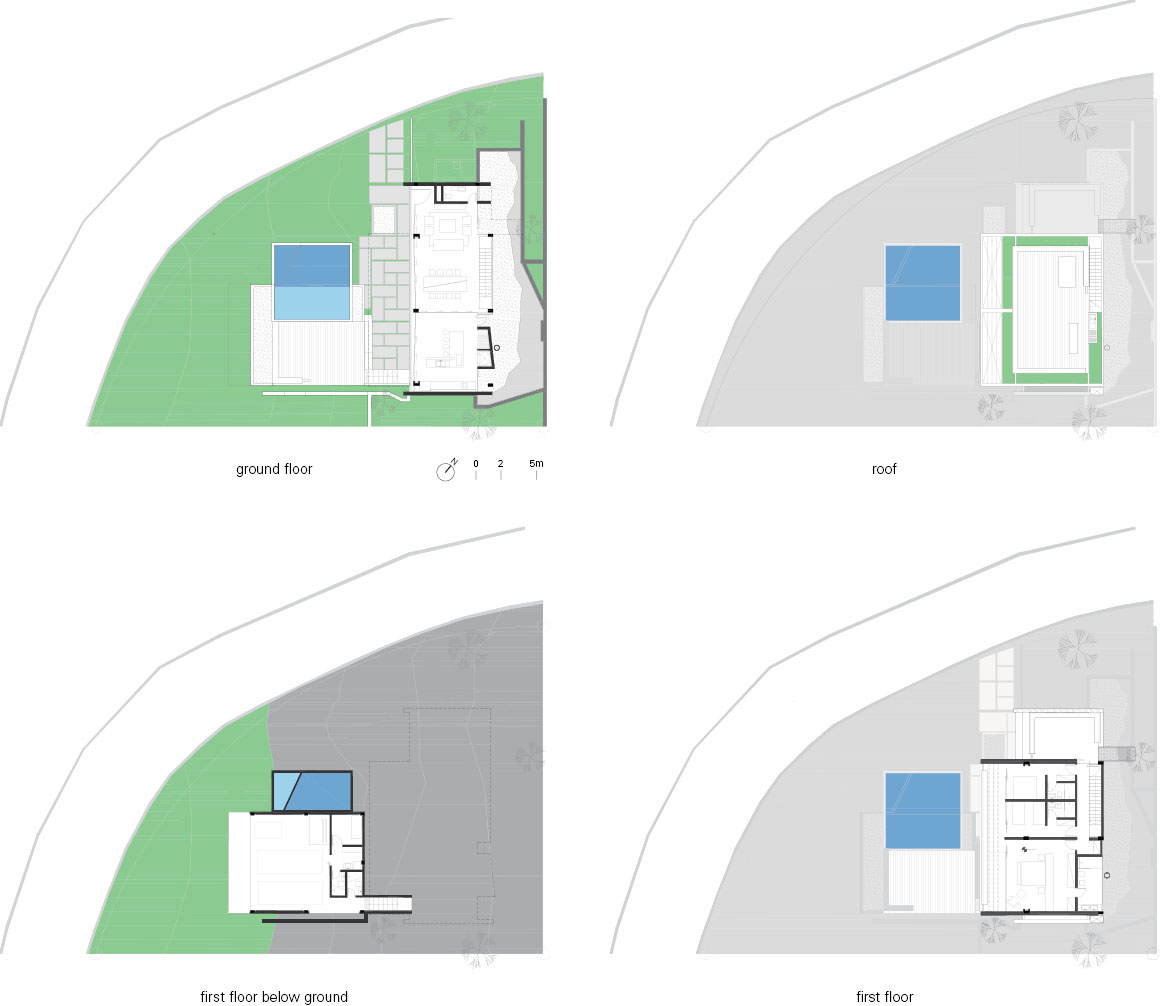
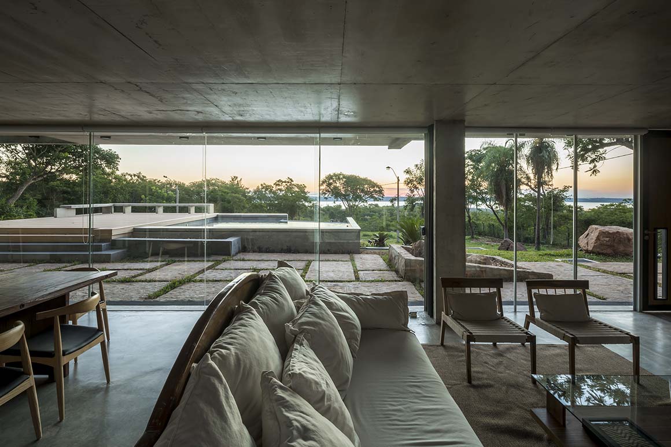
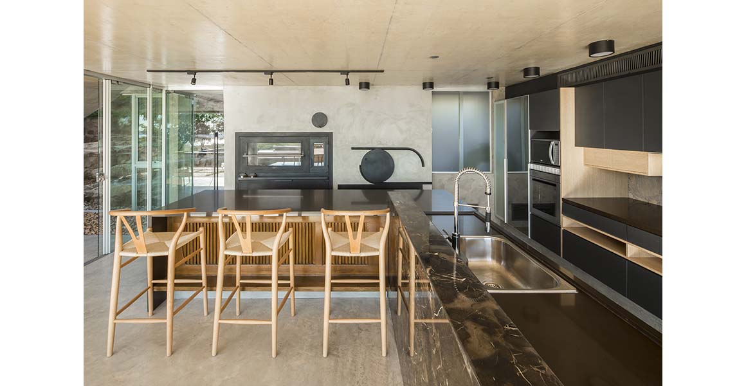
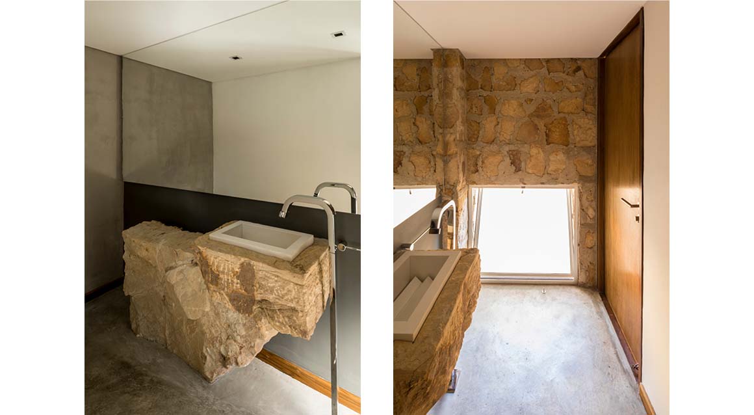
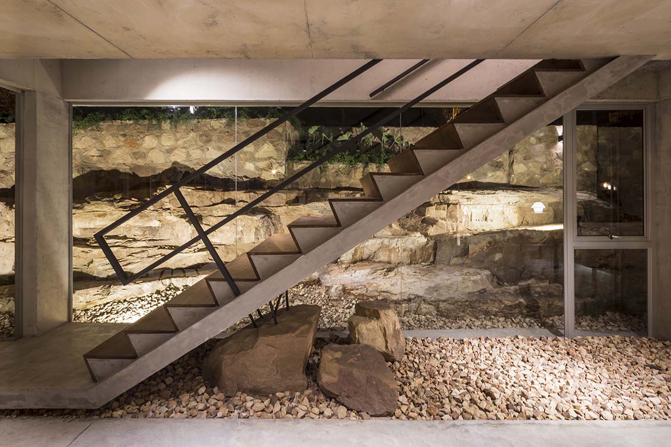
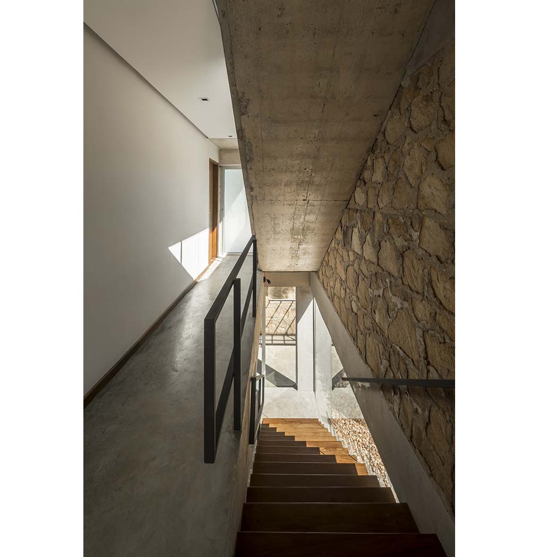
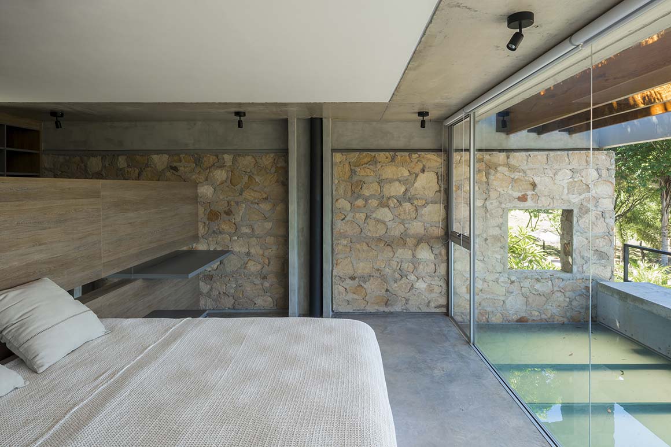
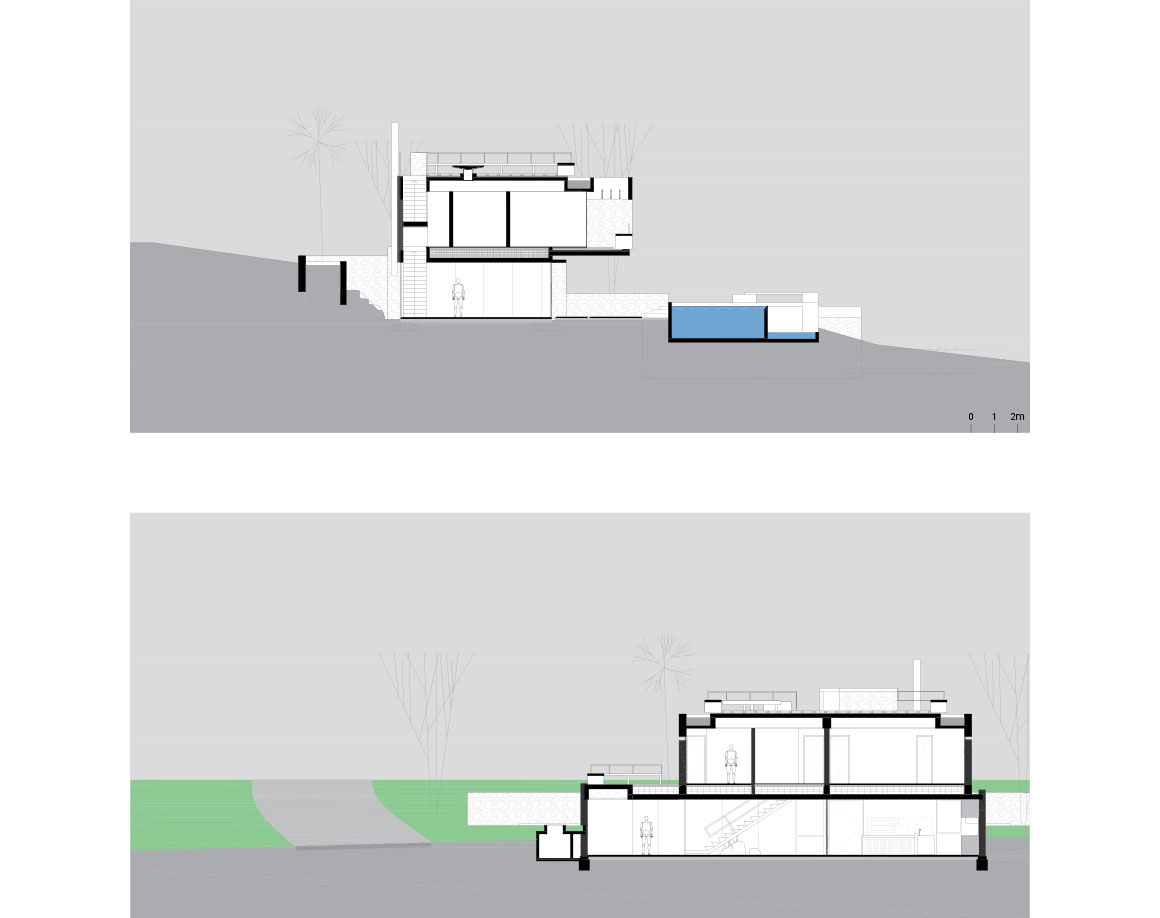
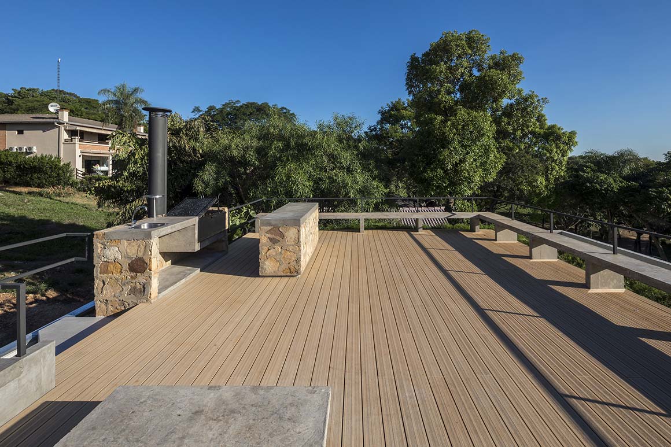
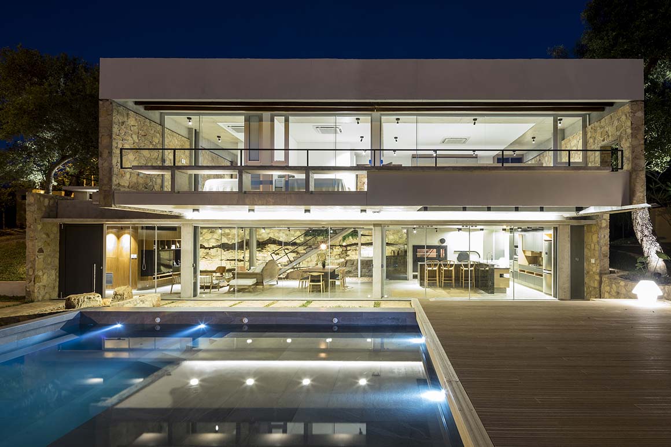
Project: Peak House / Location: San Bernardino, Paraguay / Architect: OMCM Arquitectos / Lead Architects: Matías Ortiz, Ma. Paz Chamorro / Design Team: Fabiana Ibáñez, Marcelo Ramírez, Paloma Rodríguez, María José Oddone / Manufacturers: Chaos Group, Eglo, Hafele, Imola, Isomat, Lumion, Sika, GE Lighting, Deca, Tigre, Autodesk, Adobe, Portobello, Trimble, IPS, Blindex, Santa Luzia, FV / Landscaping: Areté / Area: 513m² / Construction: 2019 / Photograph: ©OMCM Arquitectos (courtesy of the architect)








