A Korean lifestyle courtyard pavilion celebrating cool west wind and flaming sunset
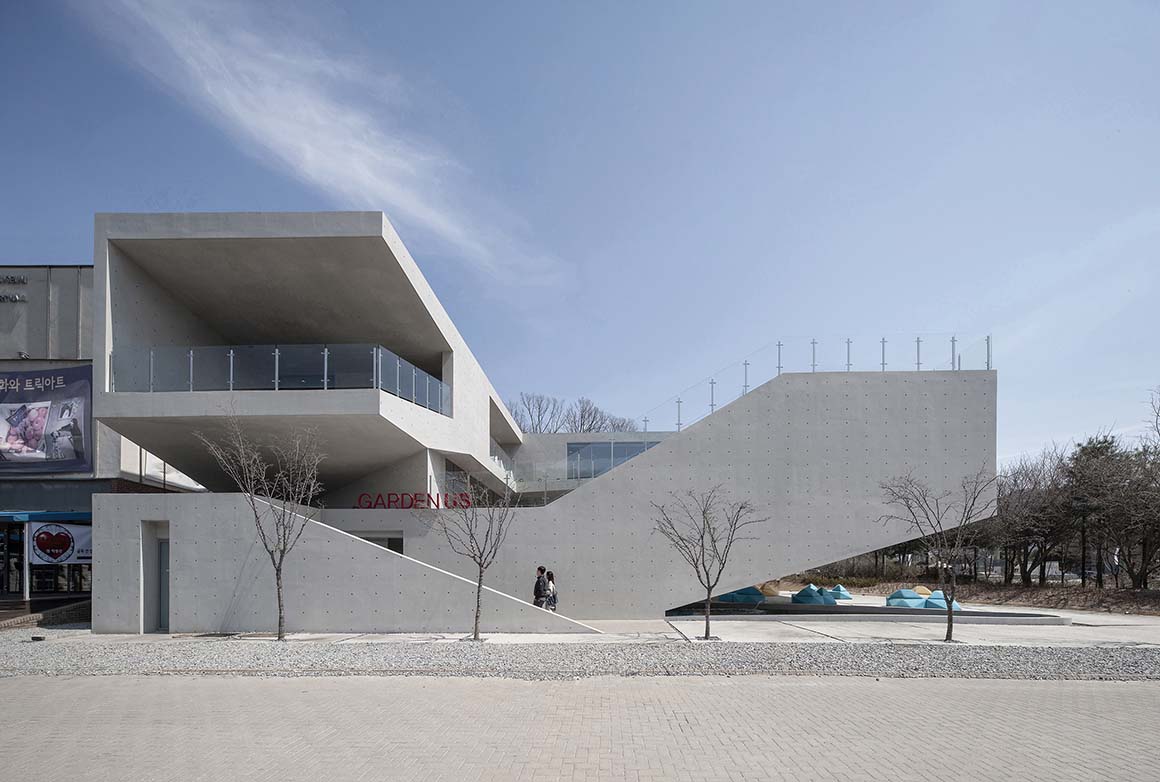
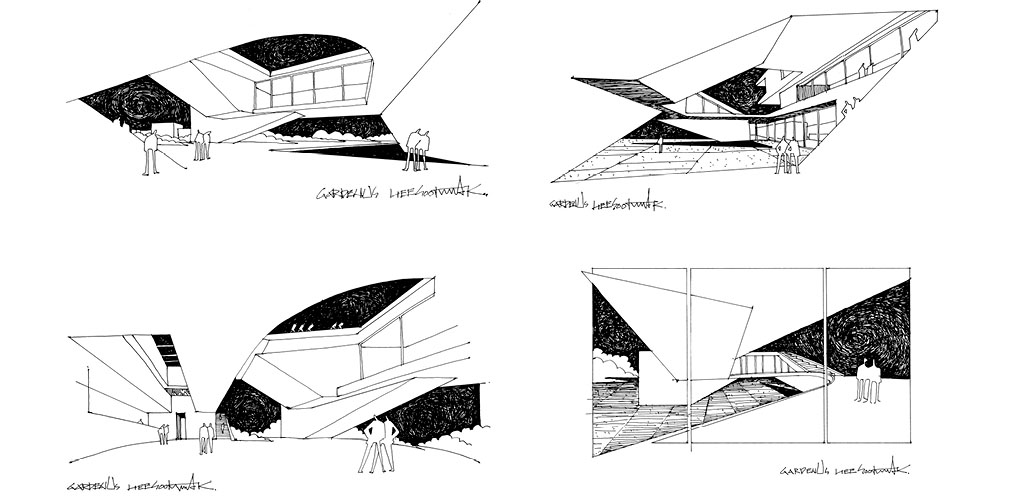
Paju is situated to the south of Mt Papyung and Mt Gamak. It sits downstream of the Imjin River and upstream of the Han River on its western boundary. The two rivers join at the Odusan Unification Observatory and flow down towards the West Sea. The Culture and Art Village of Heyri in Paju is located in a low plain upstream of the Han River, also en route to the West Sea. Gardenus is right in center of the business district of Heyri, which full of attractive architecture such as cafes, restaurants, entertainment for children, and plenty of things to do.
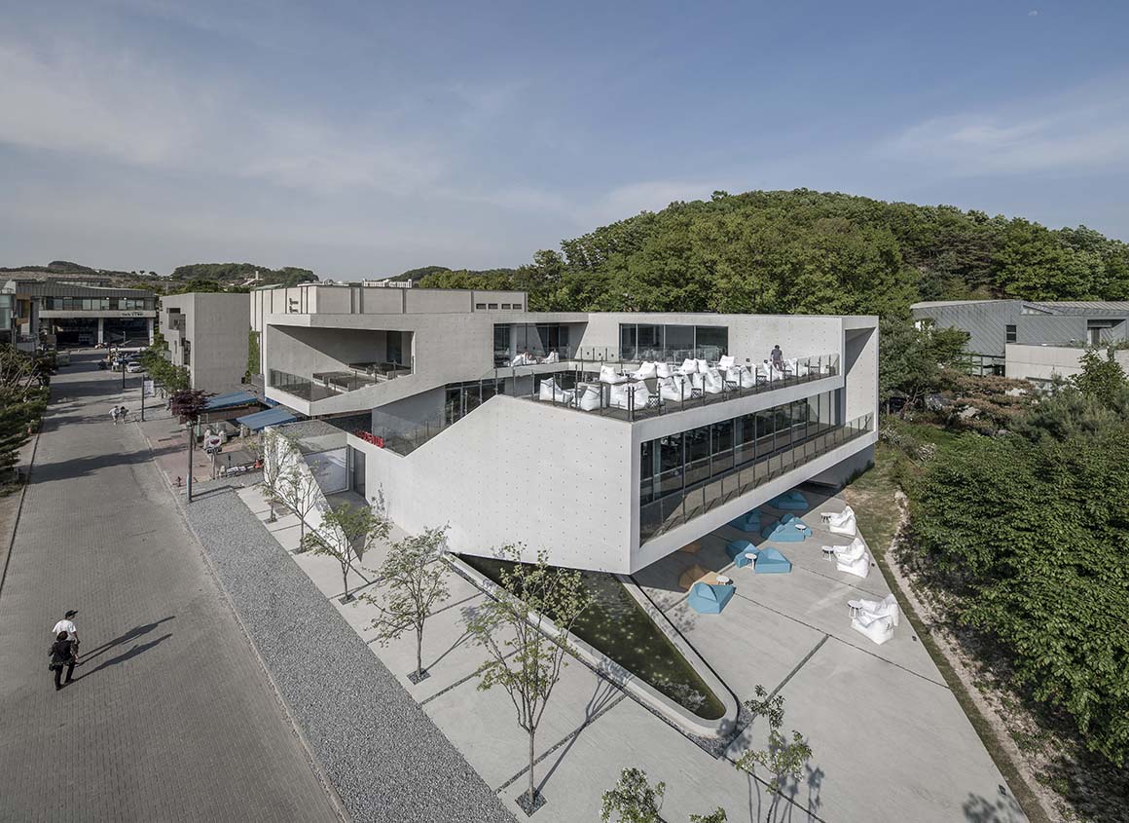
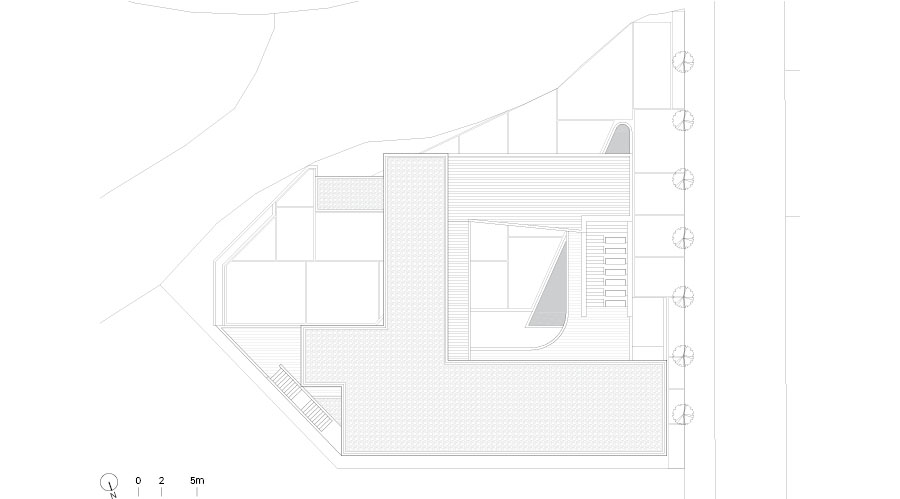

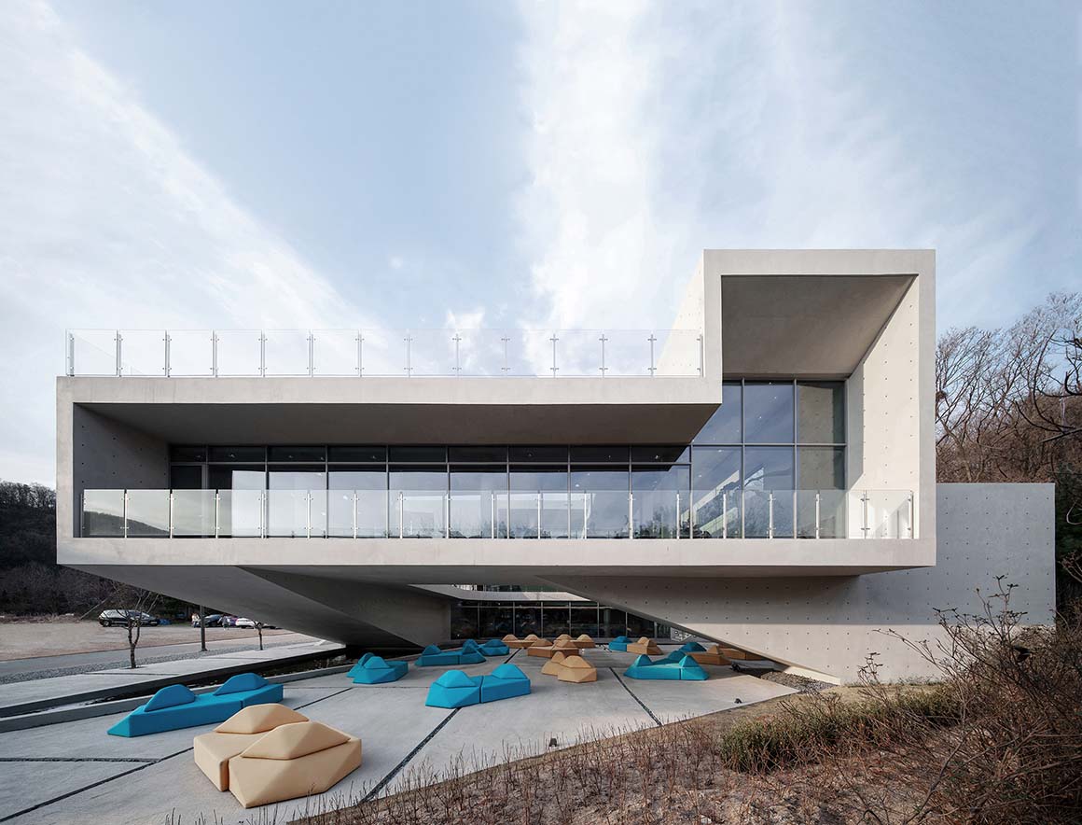
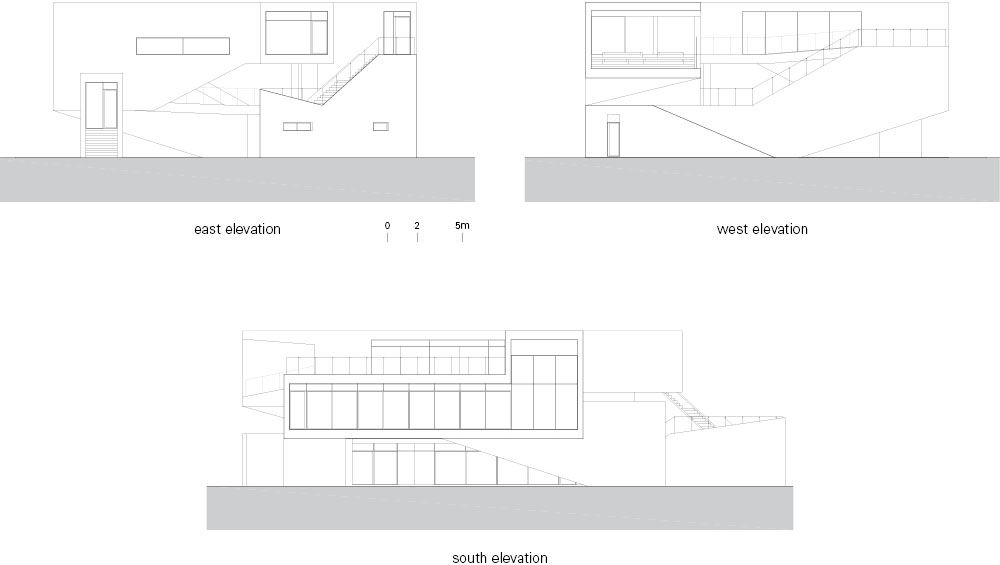
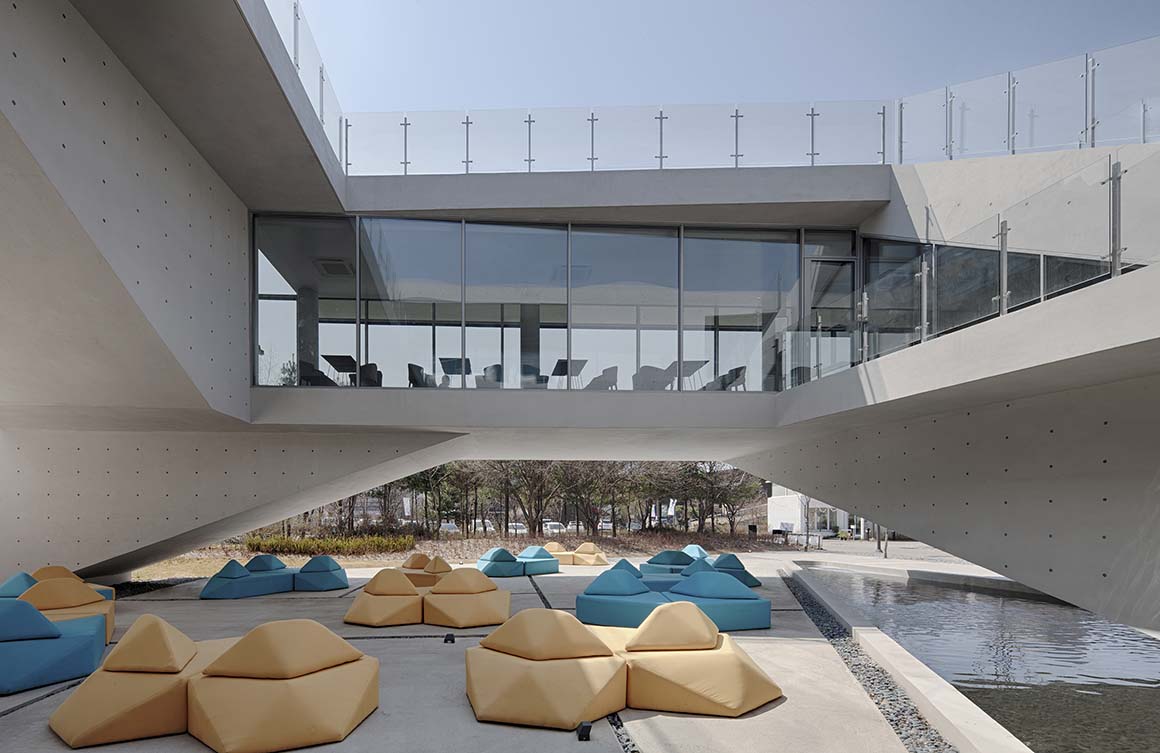
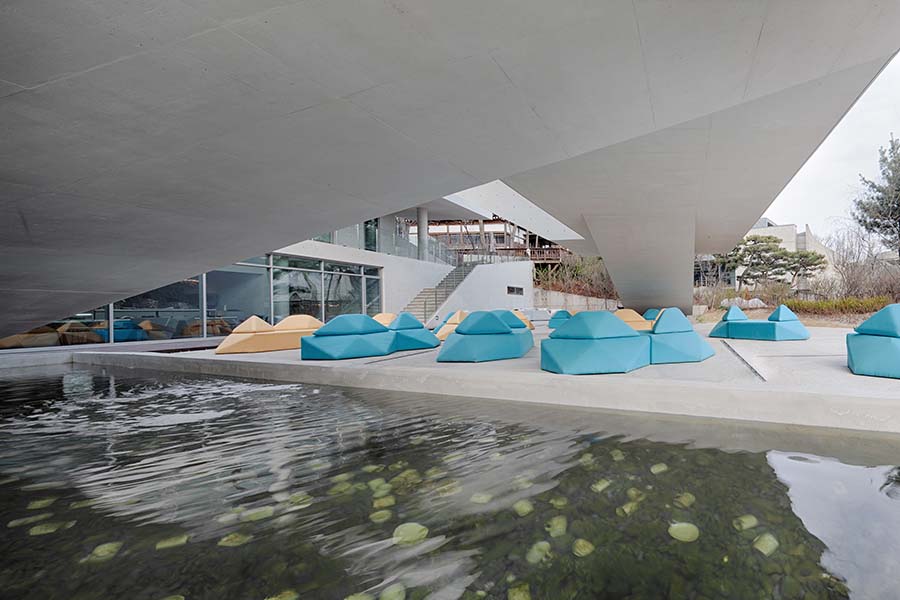
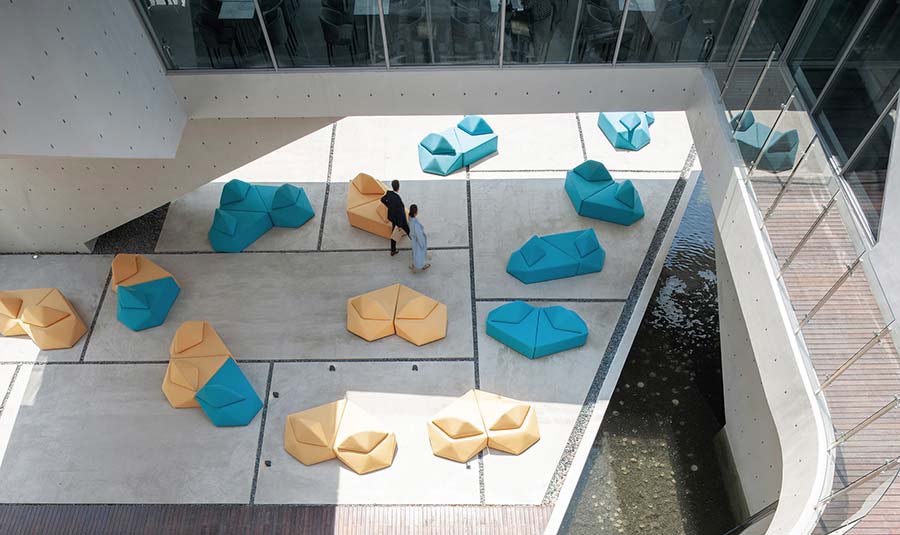
Courtyard / Madang
A good place in the city should not only be a destination full of activities to enjoy, but should also be a place where people can enjoy daily life too. Streets, especially, are not just passages but act as public squares. Due to the dense streetscape in the business district of Heyri, the visitors lacked space to simply enjoy the space, rest. Gardenus therefore used the courtyard concept as a space to attract people. This courtyard serves a dual function – mutually convenient for those who want to use the architectural space for public use, and those who want to pursue profit-making activities.
In Korea, the courtyard’s function has traditionally been closely allied with the agriculture practices of the community, unlike gardens in Western countries which are designed for the enjoyment of nature, by adapting it. Korean courtyards were not solely for social activities, but also for the performance of rituals such as wedding ceremonies, funerals and gut (exorcisms) – most matters relating to ordinary everyday experiences in Korea would take place here.
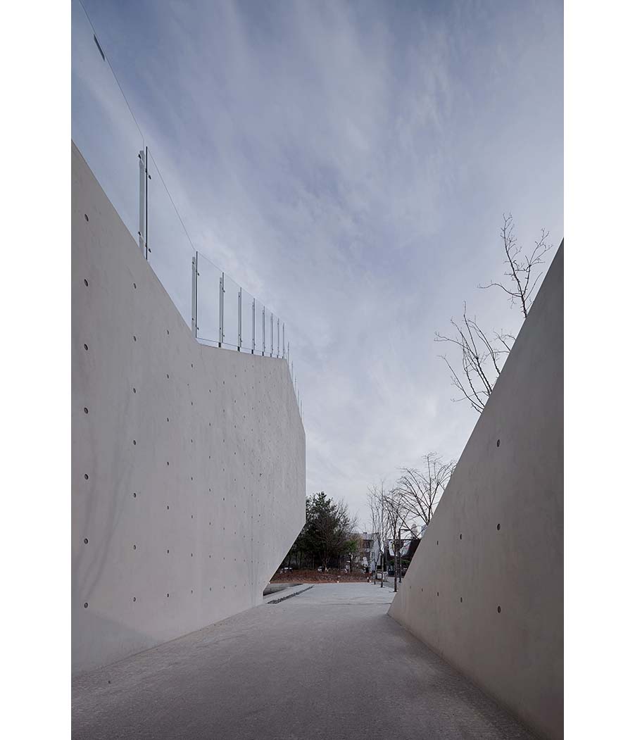
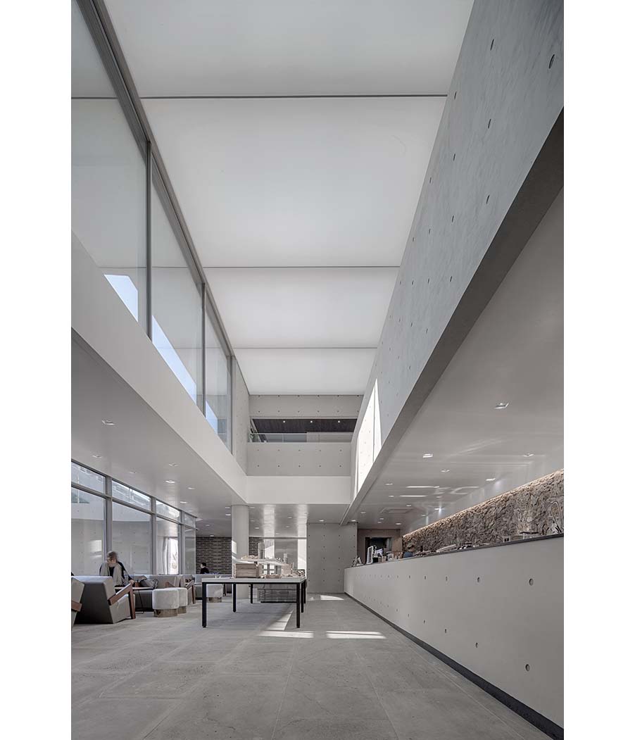
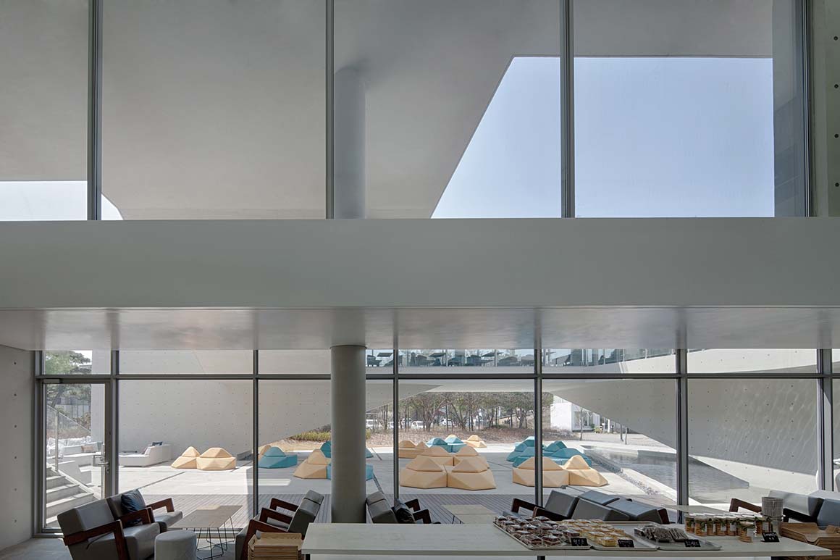
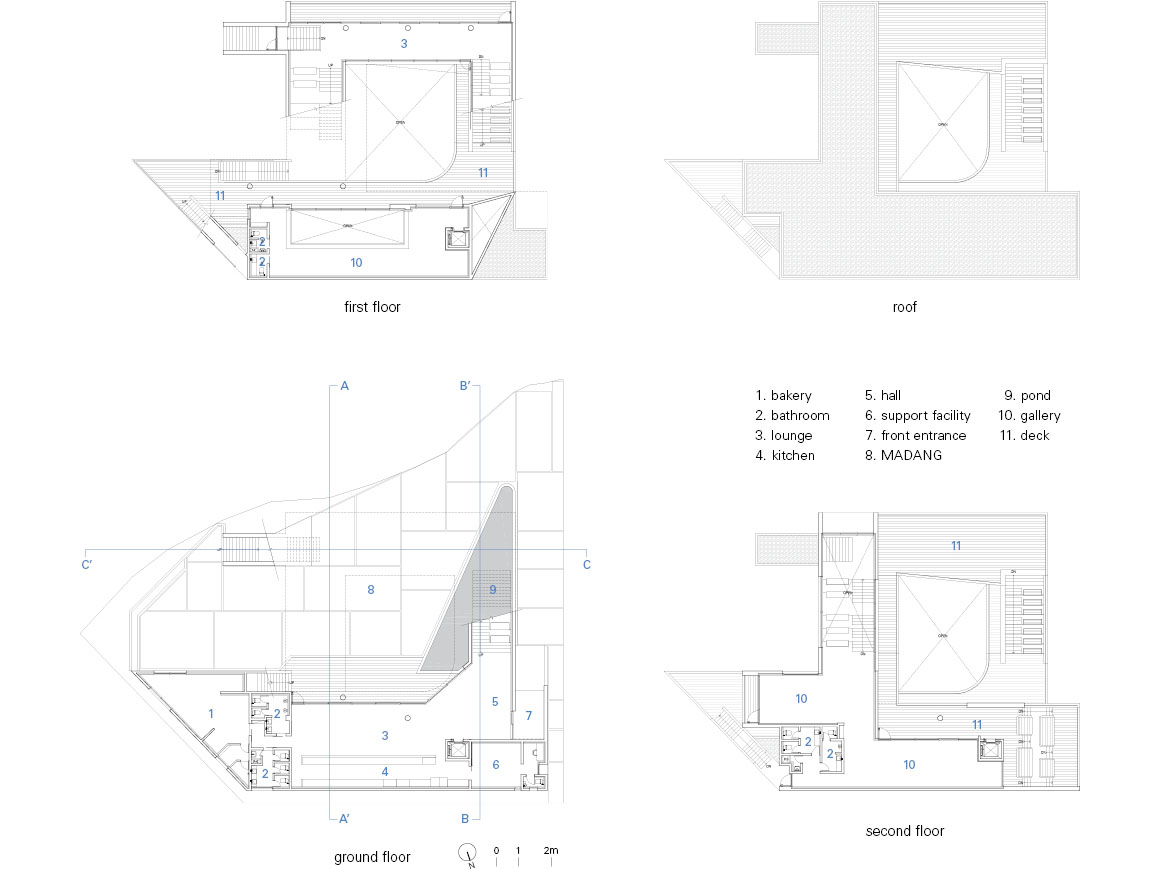
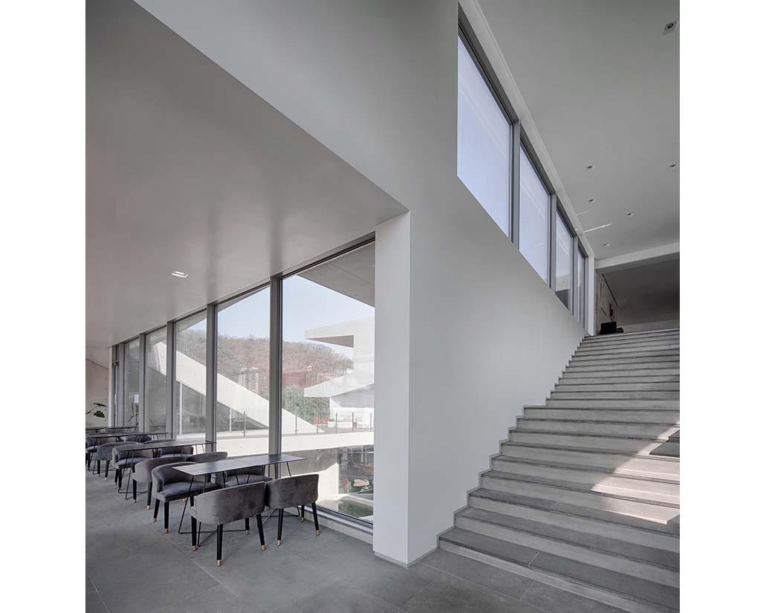
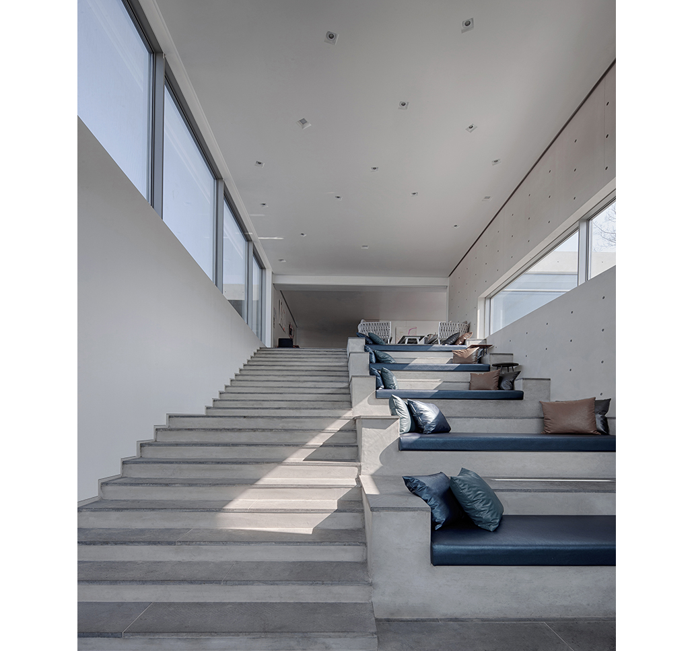
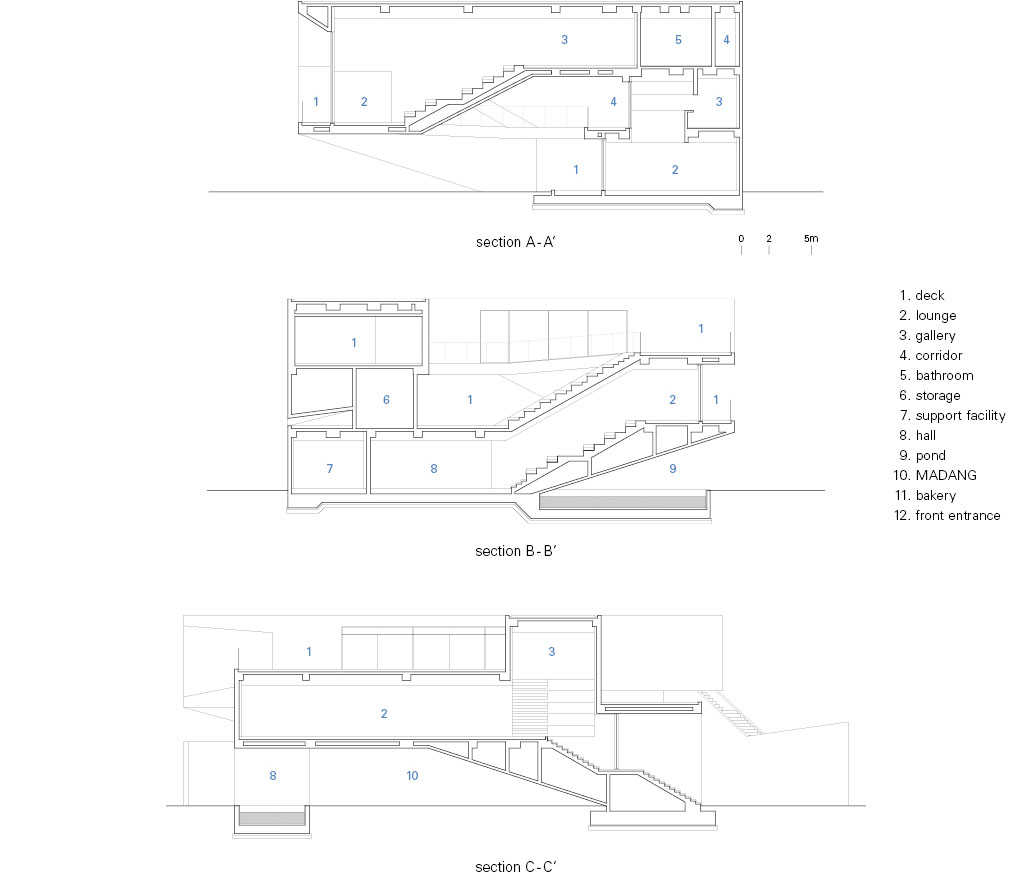
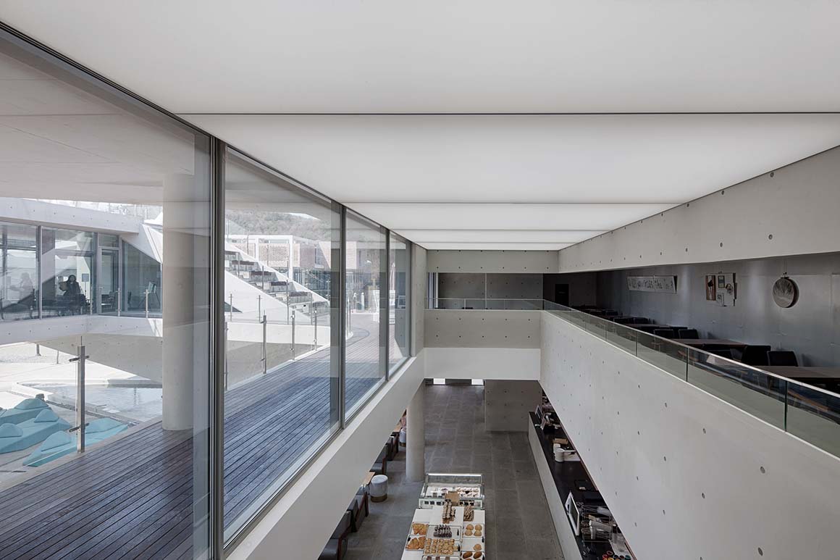
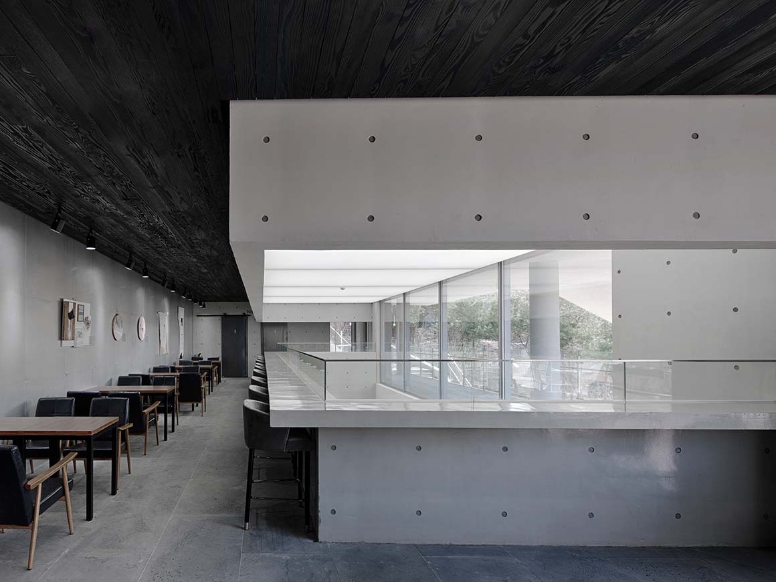
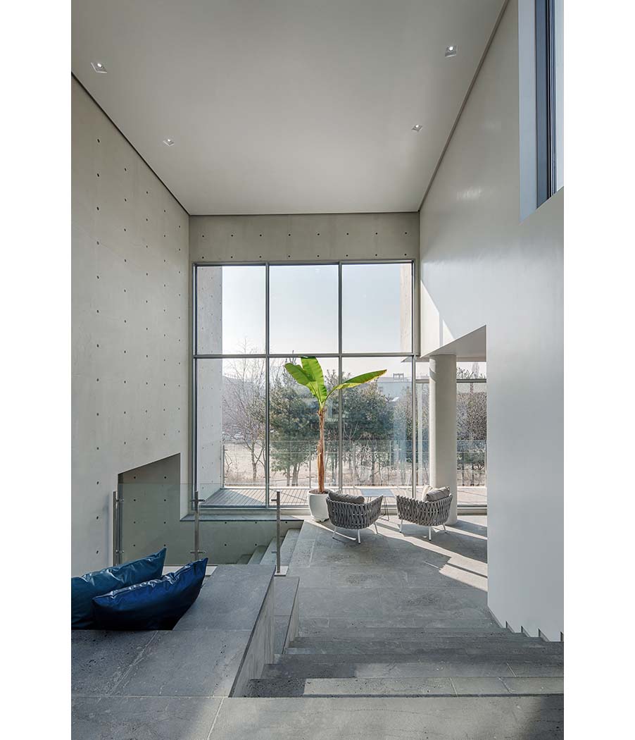
A retreat under a bridge
The east side of the site is adjacent to the spacious garden of the neighboring Hanok Gallery, and the south side is connected with the end of Dalmaji Hill (from where one can view/welcome the moon). The west side faces the street and connects directly to the courtyard, a pocket space with an enlarged street area. It is a public space with direct access from the street. A pond is located on the west side of the courtyard to illuminate the night and bring freshness during the day. The shadows created by the people who come and go, bustling around the pond, sway across the surface of the water.
The western façade, consisting of two layers of massive concrete walls, opens up on the southern façade to pull in light and the shade of trees. Entering through the opening to the courtyard is a long, light mass and a bridge connected side by side. The concrete mass that flies freely from the courtyard opens the space toward the street and attracts people into the building. Neither heavy shadows nor the bustle of the city are to be found in Gardenus. The light and shadows that penetrate through the architecture move contrastingly in and out of the courtyard as if they are dancing along its latitude. Visitors follow the trajectory of the shadows that are implanted in the courtyard.
In midsummer, the underneath of bridges used to be a retreat space for Koreans because this was a nice, shaded place to cool off and also avoid the rain. In Gardenus, the courtyard under the bridge is a reinterpretation of this daily memory for Koreans.
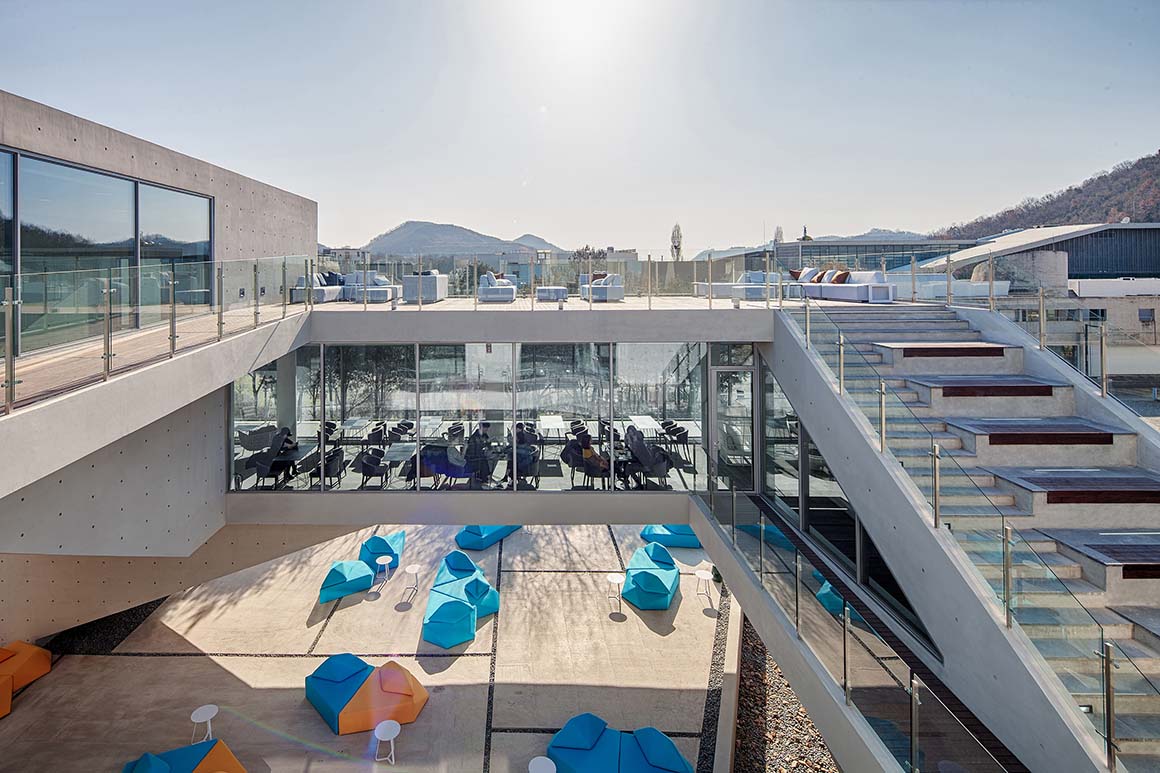
Concrete pavilion
Inside Gardenus are all kinds of spaces such as a maze of walkways, interior alleys and pocket spaces as well as panoramic views. The concrete mass that is floated above the courtyard creates a distinctive atmosphere. Visitors pick up coffee at the barista counter and head out to the courtyard or up to the lounge on the second floor along the stand-like stair by the entrance.
The courtyard has two separate external stairs to the upper floors. On the north side, there is a staircase that goes up to the third floor while looking at the garden of the Hanok Gallery. On the south side is a stairway to the second floor closely attached to the Dalmaji hill. The second floor is a space made of corridors from which visitors may look down through the window to feel the depth of the courtyard space.
The gallery is separated from the flow of visitor circulation inside. The spaces of the two different heights show the contrast of darkness and light and the extreme depth differences.
A concrete pavilion was placed on the third floor. While the traditional pavilion tiptoes onto the cliffs to reach the scenery, the pavilion of Gardenus is nesting in the air.
By the time the sun declines in the west, the concrete surface turns reddish in the setting sun. Visitors can enjoy the romantic sunsets laying on the wooden bench on the concrete pavilion.
Project: Paju Gardenus / Location: Beopheung-ri, Tanhyeon-myeon, Paju-si, Gyeonggi-do, Korea / Architect: IDMM Architects (Heesoo Kwak) / Desgin team: Junsoo Kim, Jiheon Kim, Seoyoung Jang, Sunpil Hwang, Yeonju Park / Structural engineer: S.D.M PARTNERS / Mechanical engineer: Cheongwoo Engineering / Electric engineer: Kukdong Electric / Use: 2nd neighborhood living facility / Site area: 1,158.5m² / Bldg. area: 578.75m² / Gross floor area: 789.31m² / Bldg. scale: three stories above ground / Height: 11m / Bldg. coverage ratio: 49.96% / Gross floor ratio: 68.13% / Structure: RC / Exterior finishing: exposed concrete / Design: 2017.6~2018.3 / Construction: 2018.3~2018.12 / Photograph: ©JaeYoun Kim (courtesy of the architect)



































