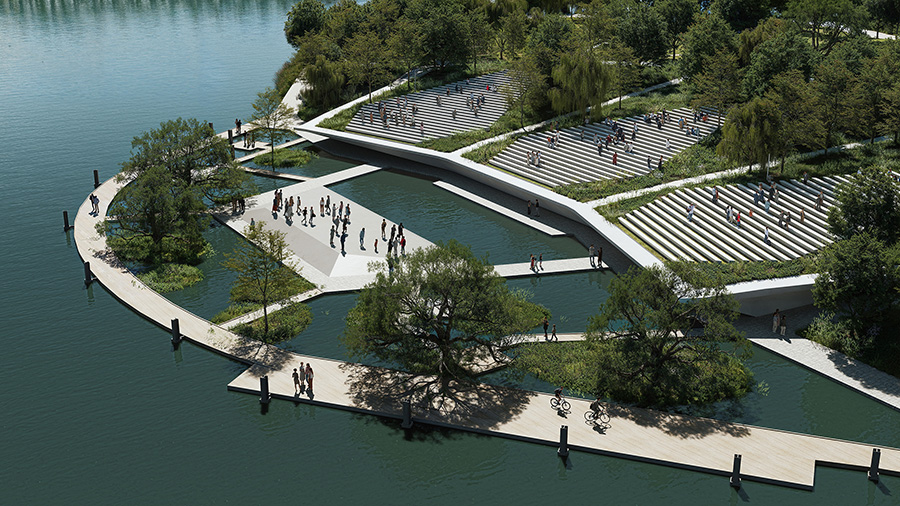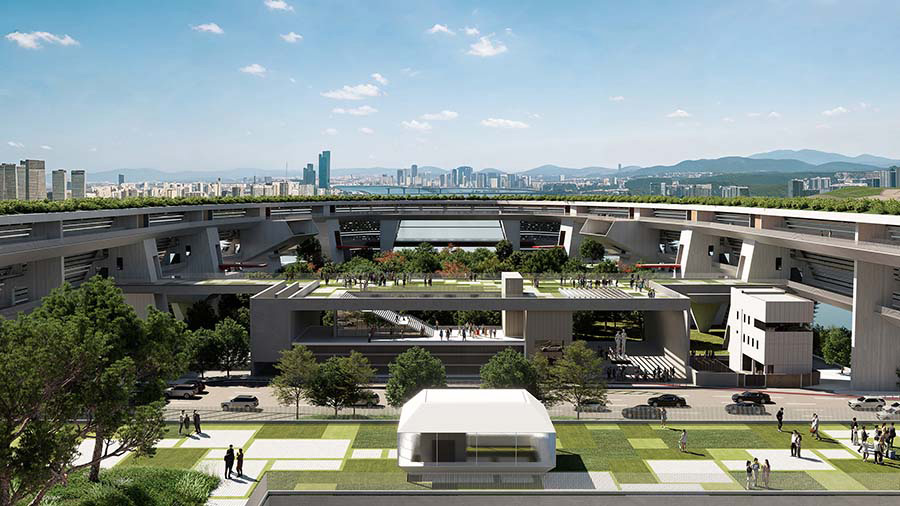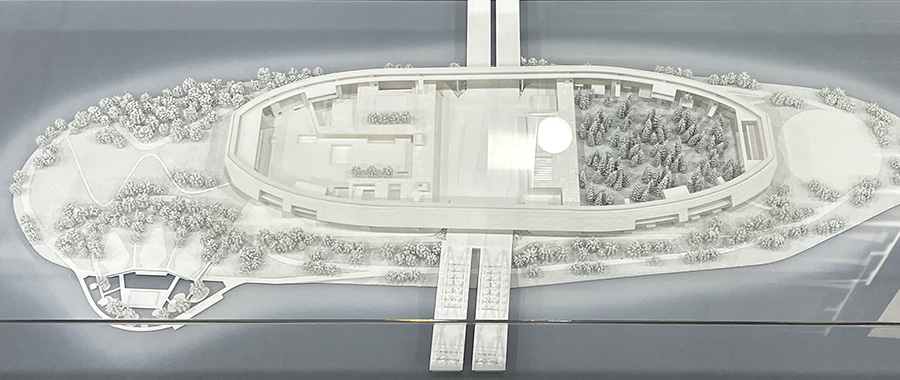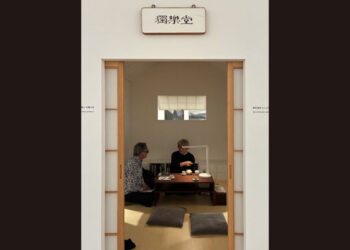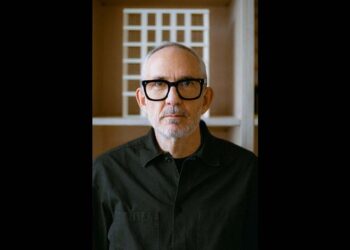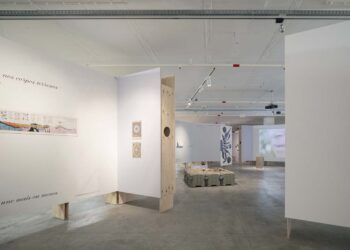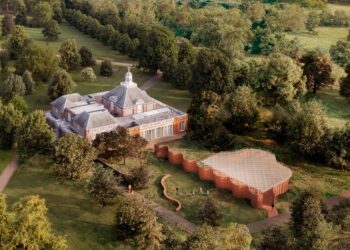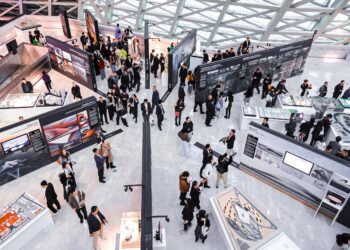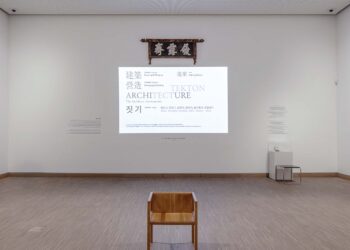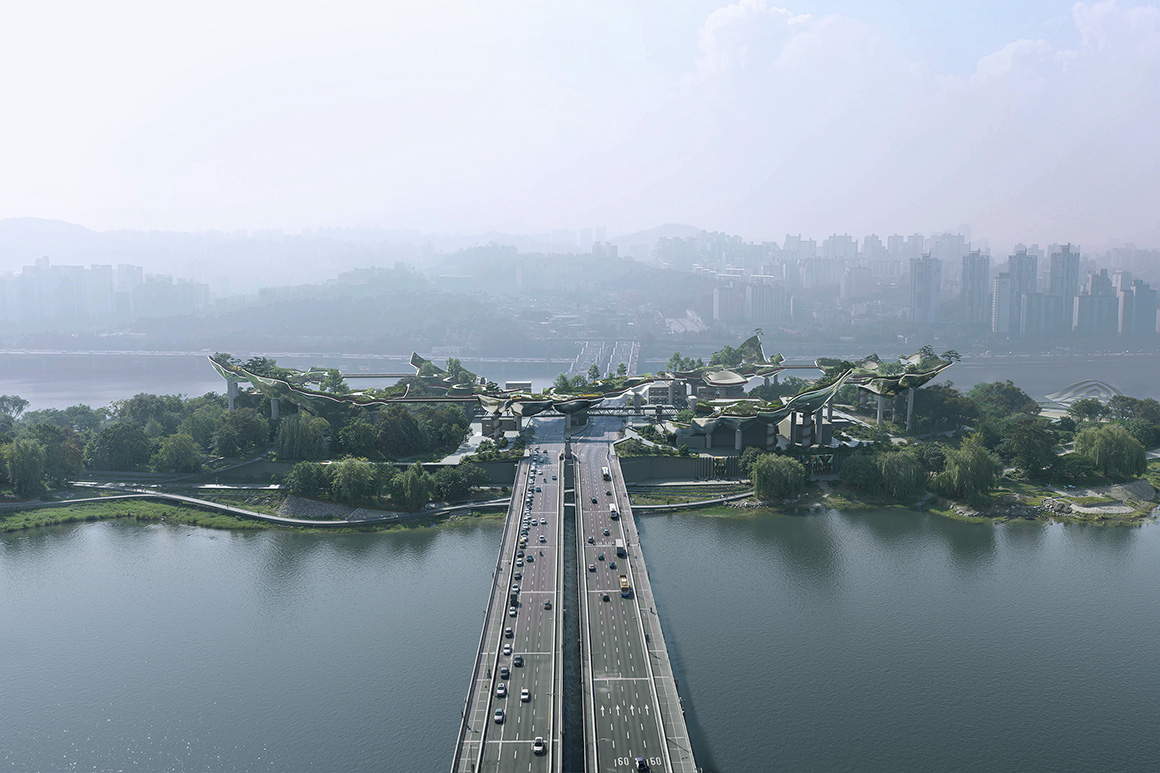
British architect Thomas Heatherwick has been selected to transform Nodeul Island into a vibrant cultural hub. The Seoul Metropolitan Government announced on May 29th that Heatherwick’s ‘Soundscape’ emerged victorious in the ‘Nodeul Global Art Island International Design Competition.’
Situated at the center of the Han River, Nodeul Island provides a breathtaking panorama of both the river and the city’s skyline, featuring numerous landmark buildings. This unique location makes it an ideal spot for city dwellers and visitors to relax and enjoy nature amidst the urban landscape.
Originally a privately owned area, Nodeul Island was acquired by the Seoul Metropolitan Government in 2005 with the vision of developing it into an art island. Despite several initiatives over the years, these plans failed to materialize. Since 2012, the island has been temporarily repurposed as an urban agricultural garden. In 2019, it was relaunched as ‘Nodeul Dream Island’ under the slogan ‘a complex cultural base mediated by music.’ However, the island’s design received criticism for not living up to its aspirational motto.
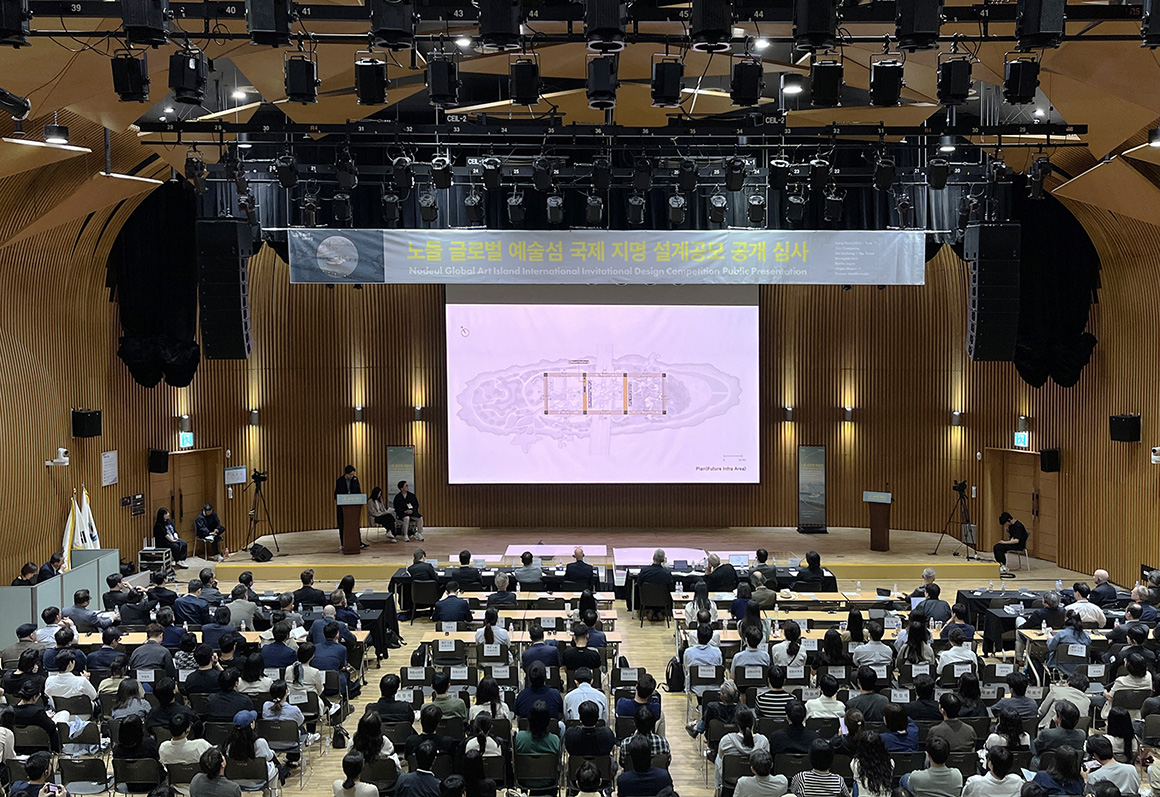
Last year, the Seoul Metropolitan Government redirected its focus towards establishing Nodeul Island as an art island. The city announced the ‘Urban and Architectural Design Innovation Plan’ and selected the ‘Nodeul Global Art Island’ project as the inaugural public sector project under this plan. The core objective is to transform Nodeul Island into a new landmark of Seoul with global competitiveness through the application of creative design and content.
To realize this vision, the city prioritized design over construction. It selected seven domestic and international teams, including Kang YerinSeoul National University + SoA, Kim ChanjoongThe System Lab, Na Unchung + Yoo SoraeNameless Architects, Shin SeungsooDesign Group Oz, Bjarke IngelsBIG, Thomas HeatherwickHeatherwick Studio, and Jürgen MayerJ. Mayer H. und Partner. In April 2023, based on the seven future visions for Nodeul Island proposed by these architects, a comprehensive business plan was established, leading to the international design competition held in February of this year.
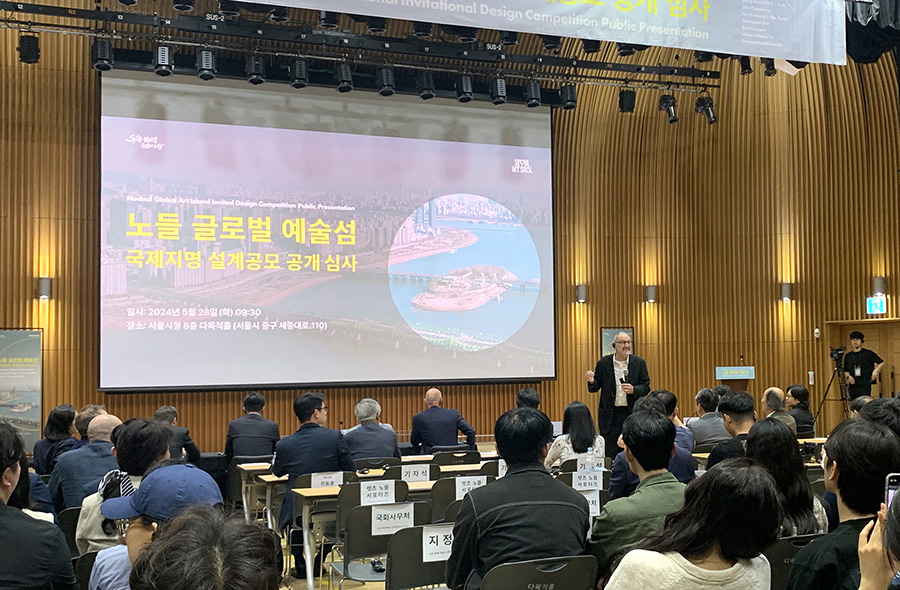



The seven proposals for Seoul’s newest landmark were revealed in a public presentation at the Multipurpose Hall of City Hall on the 28th. Over 400 citizens and experts, including jury chair Thom MayneMorphosis and the six jury members (Ben van BerkelUN Studio, Moon-gyu ChoiYonsei University, Hyun-Tae JunNew York Institute of Technology, Jeong Hoon LeeJOHO Architecture, Yong-Jun JoCA Landscape Design, and Yong-hwa KimKorea National University of Arts), were in attendance. Additionally, more than 600 people watched the competition via a live stream on YouTube. The Q&A session after each team’s presentation covered a wide range of questions, from design concepts to feasibility, including sources of inspiration, affordability, realism, and sustainability. The public presentation was followed by an in-depth jury review, and after nearly three hours of voting and discussion, Thomas Heatherwick’s ‘Soundscape’ was selected as the winner.
The concept of ‘Soundscape’ is to create dramatic spaces at different heights with ‘aerial clusters’ inspired by the patterns created by natural sounds and live music. This innovative approach aims to reinvent Nodeul Island as a place where the culture and energy of Seoul can be deeply felt. Heatherwick’s design was highly praised for its ability to utilize the intrinsic sense of place of Nodeul Island, respecting the existing architecture as much as possible. The design creates a fantastic landscape with various curves using stainless curved metal, enhancing the island’s aesthetic appeal.
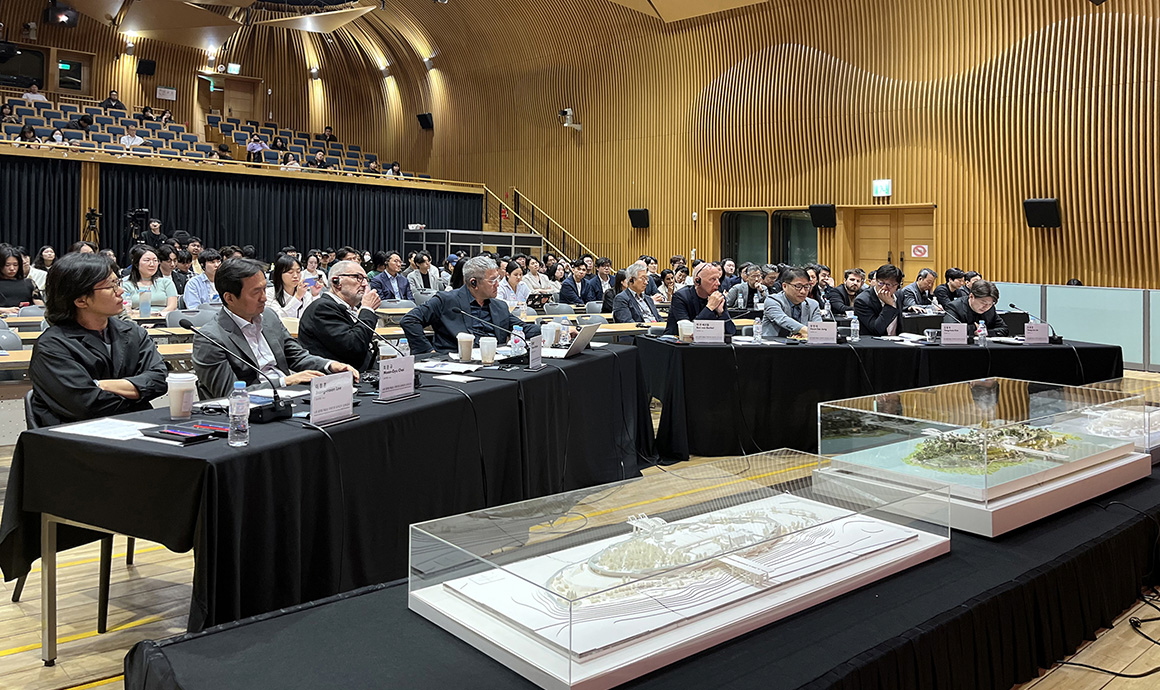
“We had to come up with new ideas for the perimeter, how to create an icon for the city, and the relationship between architecture and landscape,” said Thom Mayne, chairman of the jury. “We also looked at the project from a global perspective, not just at the competition itself, but at the bigger picture of what it says about the ‘sustainability’ of Nodeul Island.”
Moreover, the design was commended for its eco-friendly and sustainable construction. The use of pinpoint columns allows for minimal disturbance to the natural environment, further emphasizing the project’s commitment to sustainability.
The new Nodeul Island will feature two main areas: the upper part (aerial and ground areas) and the lower part (podium and waterfront areas). The competition addressed specific tasks for each area. The aerial part focused on creating a new icon for Nodeul Island, while the ground part aimed at making it a place for citizens to enjoy in their daily lives. The air base part sought to enable various experiences by connecting the ground with the waterfront, and the waterfront part challenged designers to creatively utilize the interface between the water and the island.
The Seoul Metropolitan Government signed a design contract with the winner in July and has since proceeded with the basic and execution design phases. Construction is slated to begin in February 2025, with the waterfront pop-up wall, water art stage, and ecological garden expected to be completed by 2025. The aerial and ground walkways and life gardens are scheduled for completion by 2027.
Soundscape _ Thomas Heatherwick Heatherwick Studio
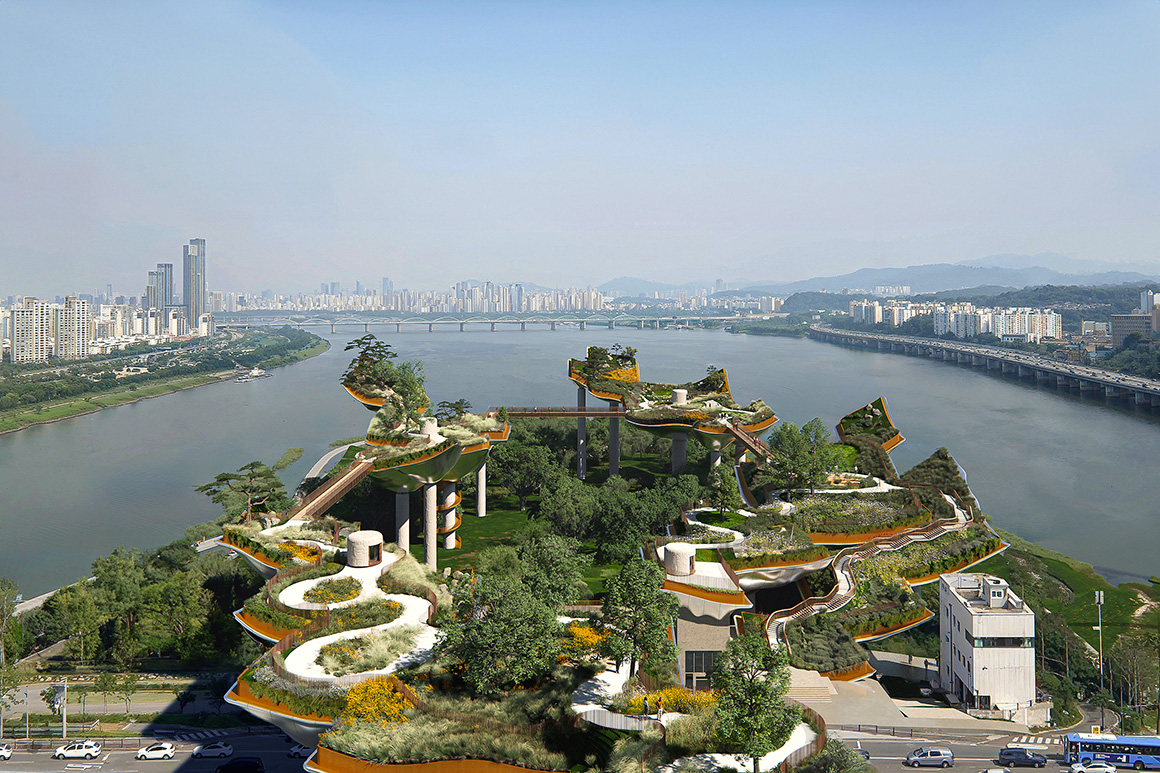
The concept of Soundscape is to create dramatic spaces at different heights with an aerial canopy inspired by Seoul’s mountainous terrain and the patterns created by soundwaves, ultimately reimagining Nodeul Island as a place to enjoy the culture and energy of Seoul. Stepping onto the island, visitors will traverse a landscape that transforms with the tides and seasons. At ground level, an arts center and a public beach will be situated. Instead of removing the existing artificial landscape, the design will enhance the riverbanks with soft, naturalistic planting. The landscape will then ascend to an events podium connected to a striking 1.2km skywalk. This pathway will consist of a series of small, floating islets suspended in the air, offering resting spaces with breathtaking views of the island and the river back to Seoul.
It was highly praised for its ability to preserve the intrinsic sense of place of Nodeul Island, respecting the existing buildings as much as possible, and creating a fantastic landscape with various curves. The design was also praised for its eco-friendly and sustainable construction, as the columns are actually pinpoints, allowing for minimal disturbance. Jury Chairman Thom Mayne commented, “We needed to present new ideas for the boundary area, consider how to create a city icon, and ponder the relationship between architecture and landscape. The focus was on what message the proposals conveyed about the ‘sustainability’ of Nodeul Island from a global perspective.”
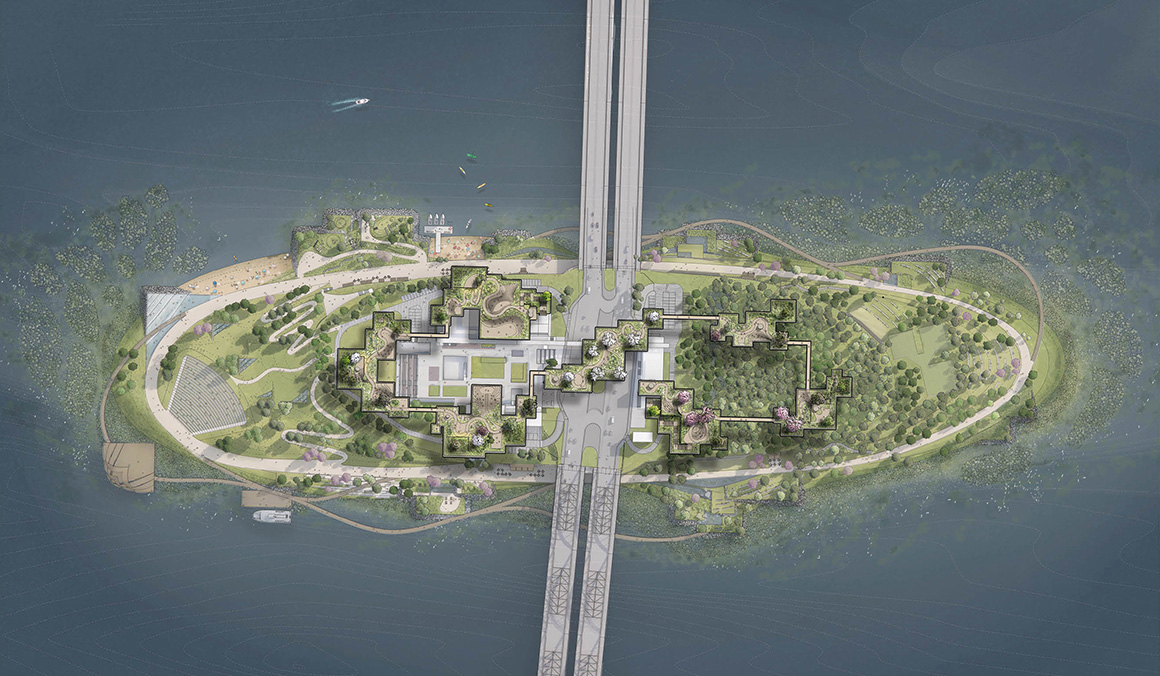
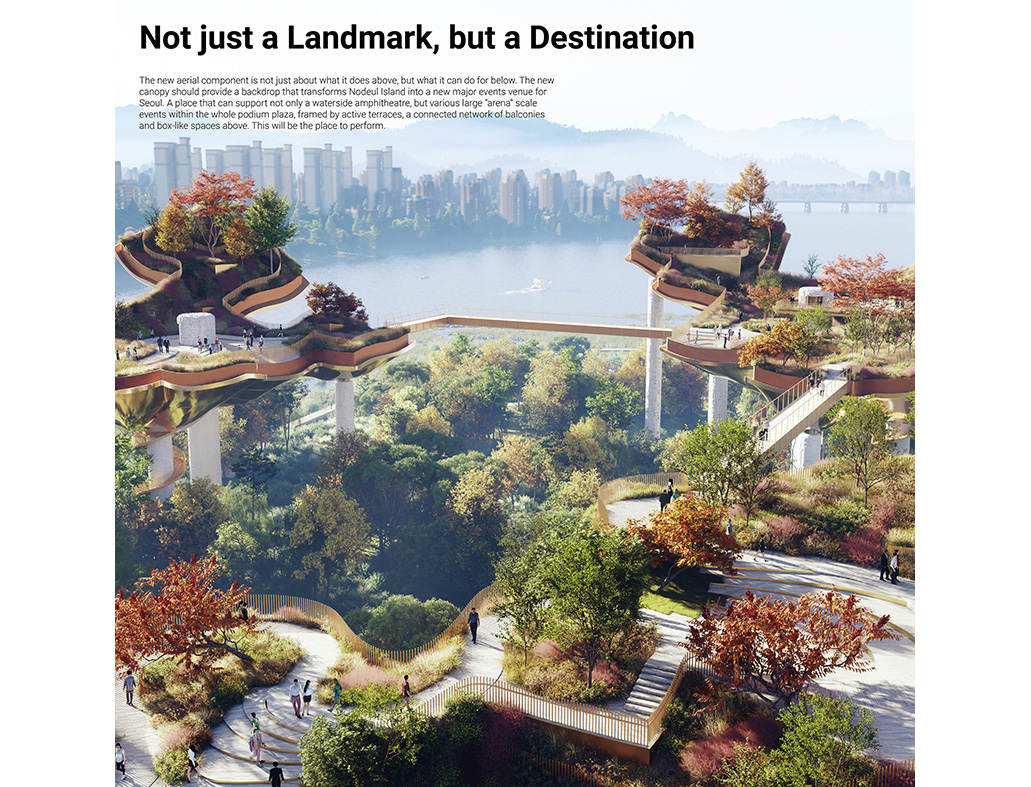
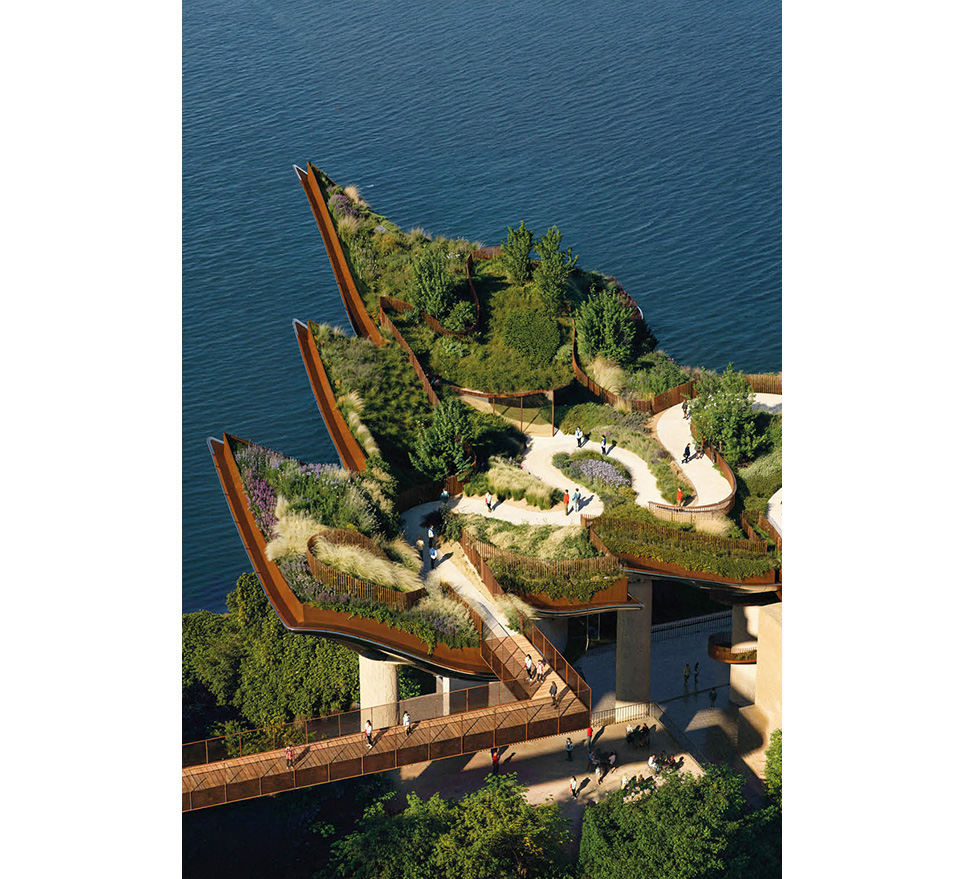
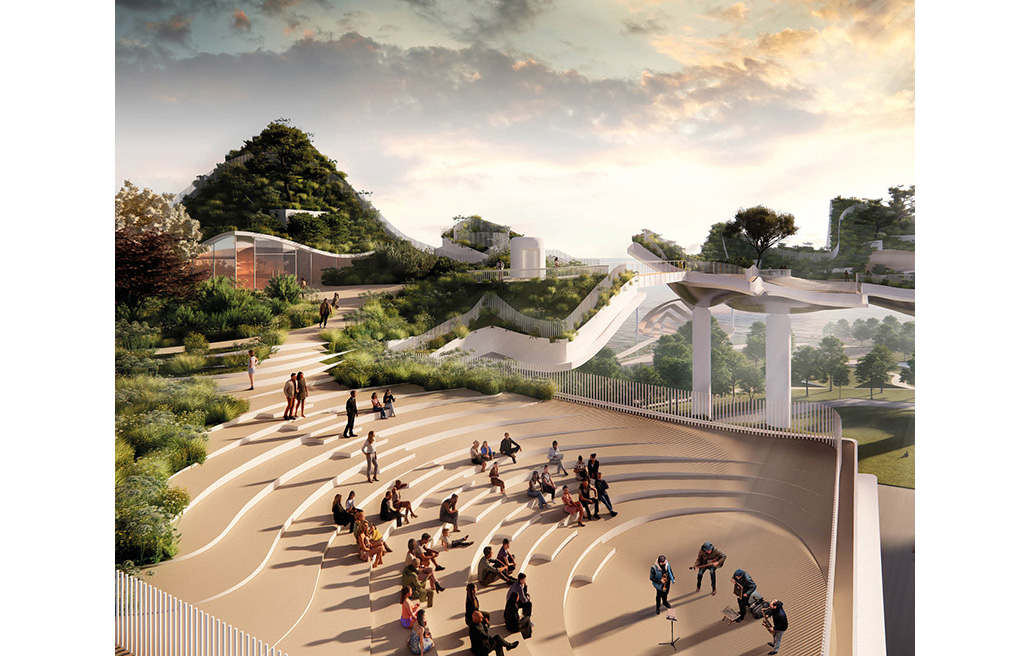
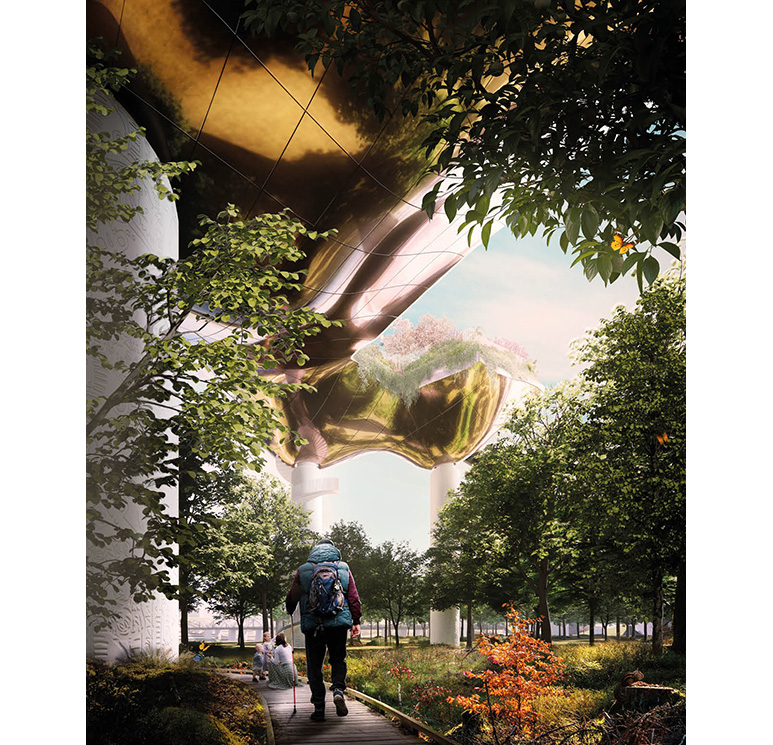
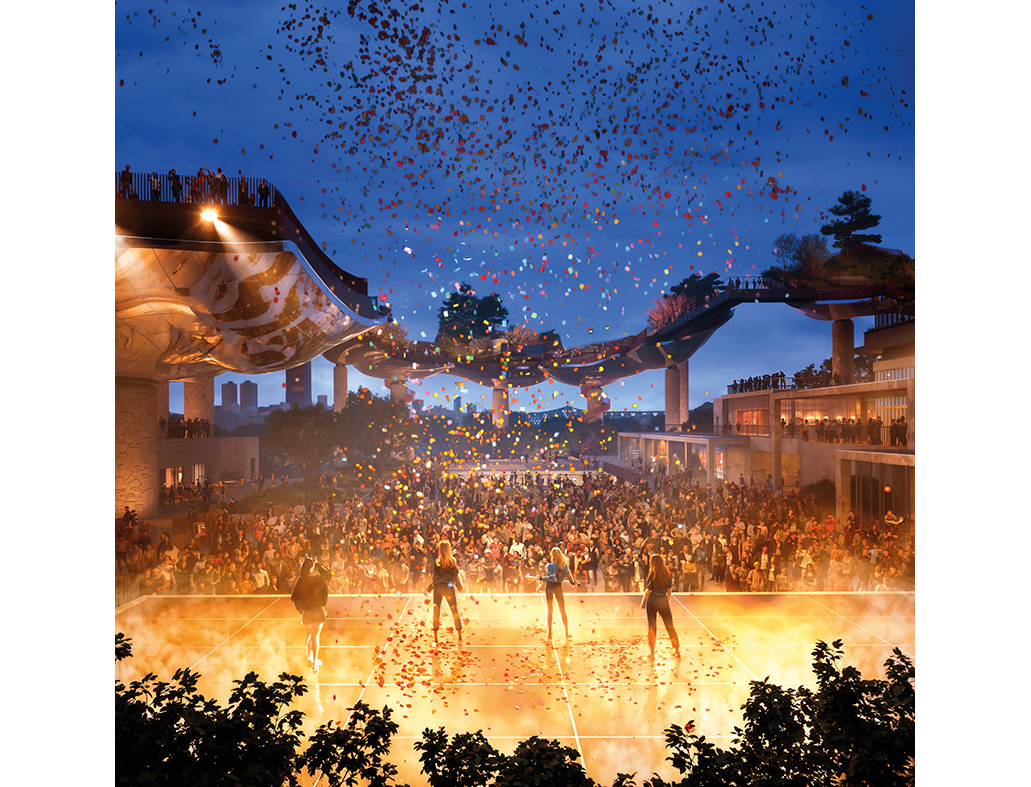
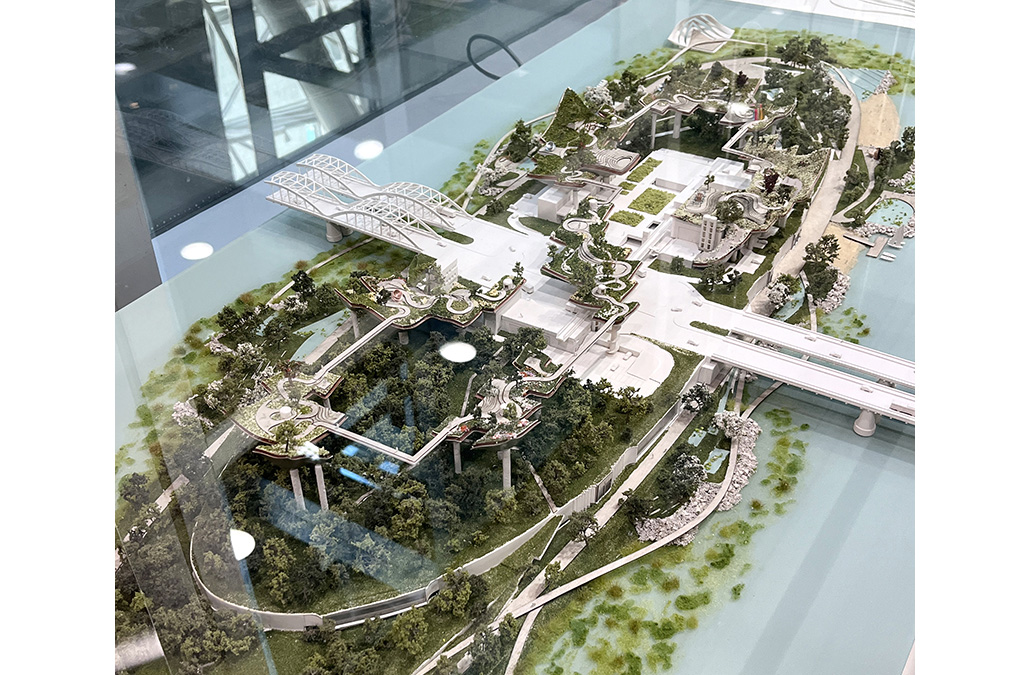
Clouds _ Jürgen Mayer J. Mayer H. und Partner

With Clouds, Nodeul Global Art Island turns into a new icon for Seoul and far beyond. An undulating floating cloudlike structure in the center of the river fuses nature and culture and expresses the city’s energy. The flowing and continuous overall design is embedded within a strong presence of art space, performance interventions and outdoor sculpture, particularly on a new art promenade above the roofs of the cultural center. The undulating contours of the island’s waterfront blur the boundaries between water and land. The elevated skywalk and panorama path in the trees combine areas of green nature and the city scape around. Floating platforms extend the boundary between land and water, flat inclined ramps playfully overcome walls, winding paths circle the treetops and organic structures mingle with the clouds.
The SGM plans to sign a design contract with the winner in July of this year and start construction in February next year. The waterfront pop-up wall, art stage, and ecological garden will be built by 2025, and the aerial and ground walkways and gardens by 2027.
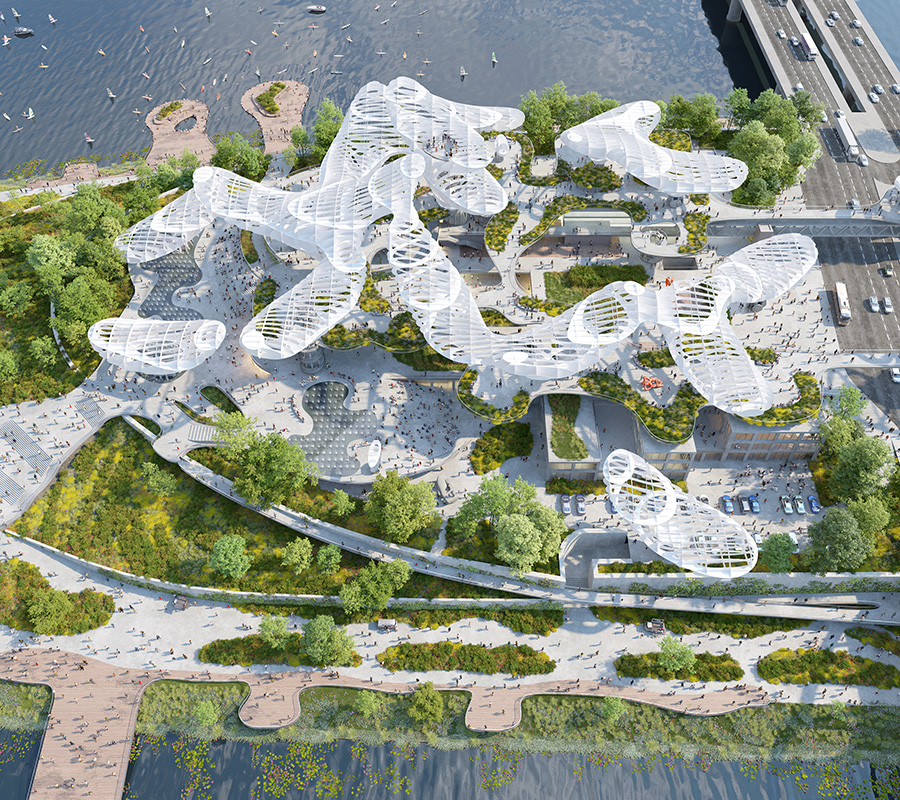
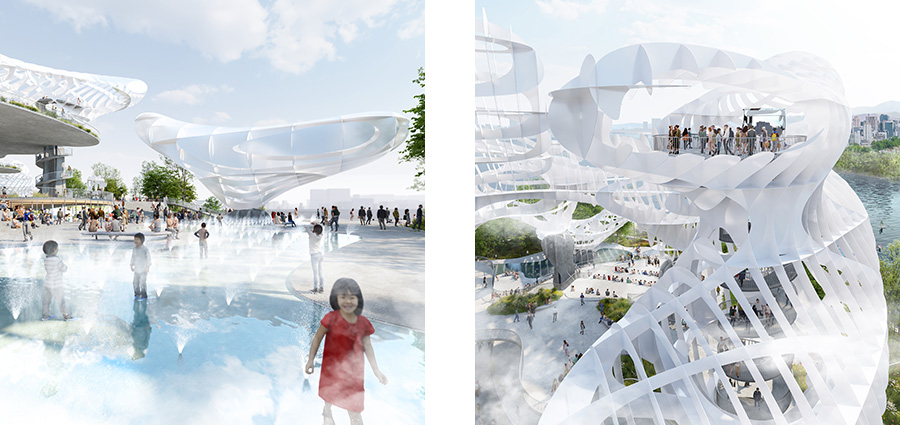
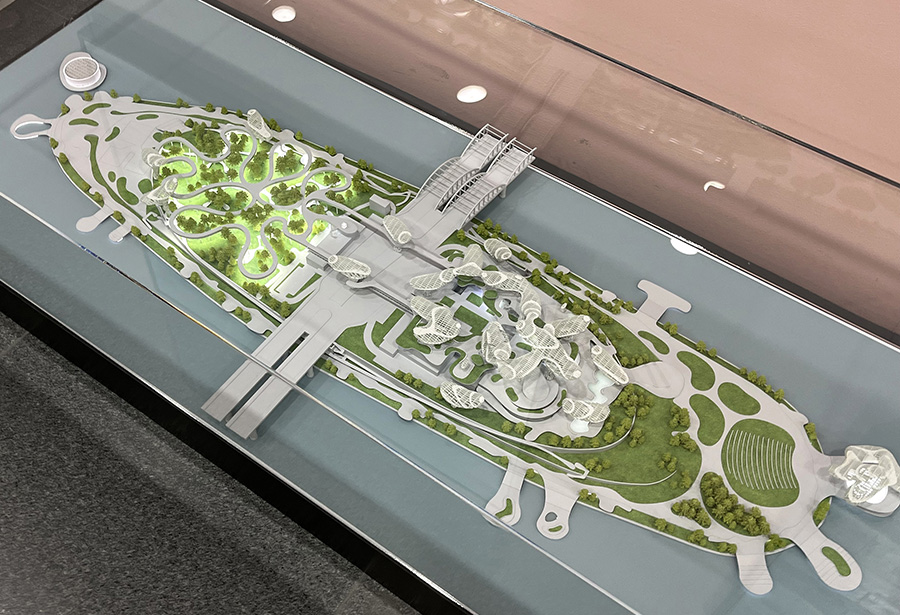
The Ripples _ Bjarke Ingels BIG
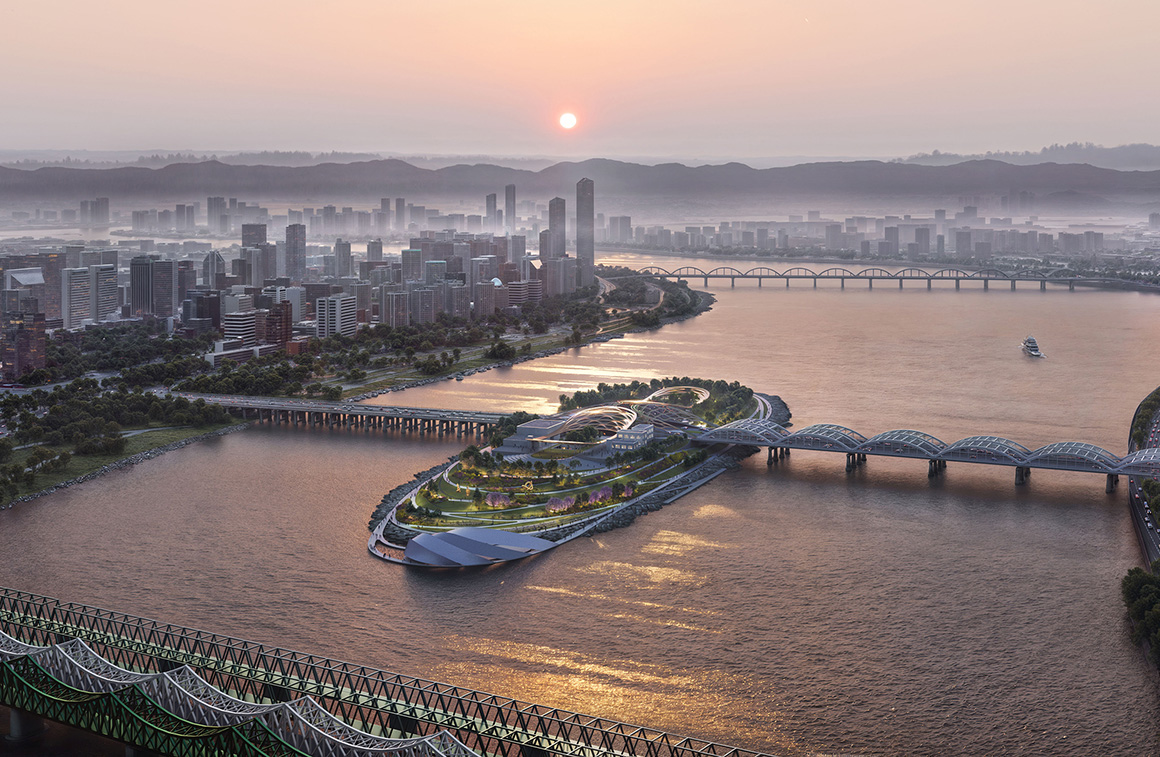
The reason Nodeul Island, located in the center of Seoul and ecological habitat, has not developed into a tourist attraction is due to its disconnectedness. To overcome this, the Ripples suggest strategies: “integration of the island” through structures crossing the island’s center, “activation of space” using multi-purpose canopy structures, and “enhancement of the experience of discovery” through pathways that harmoniously connect isolated areas. With these changes, the newly transformed Nodeul Island will offer a rich array of experiences, from serene natural retreats to bustling cultural events, evolving continually as a living, breathing entity.
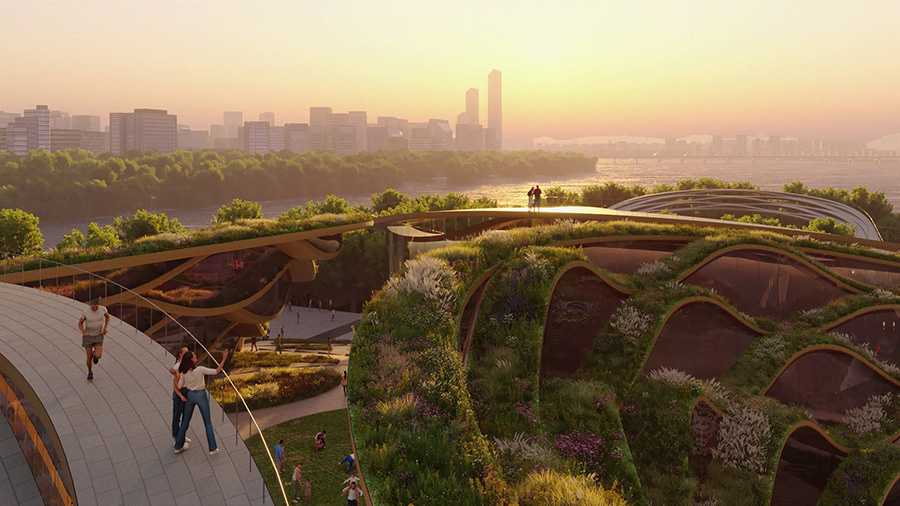
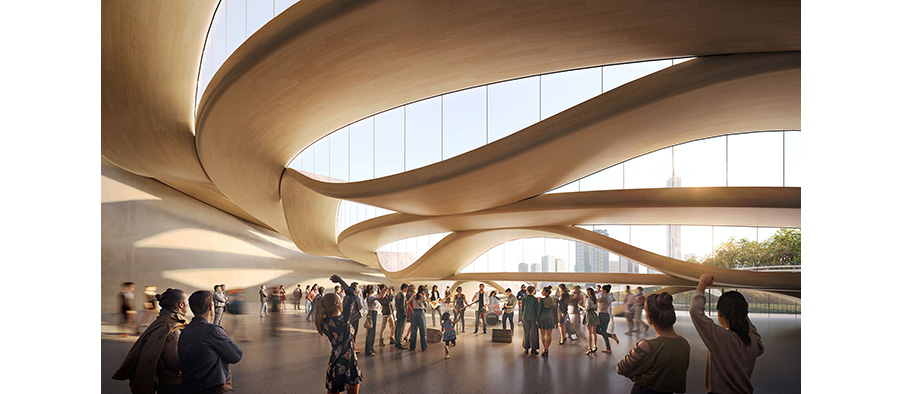
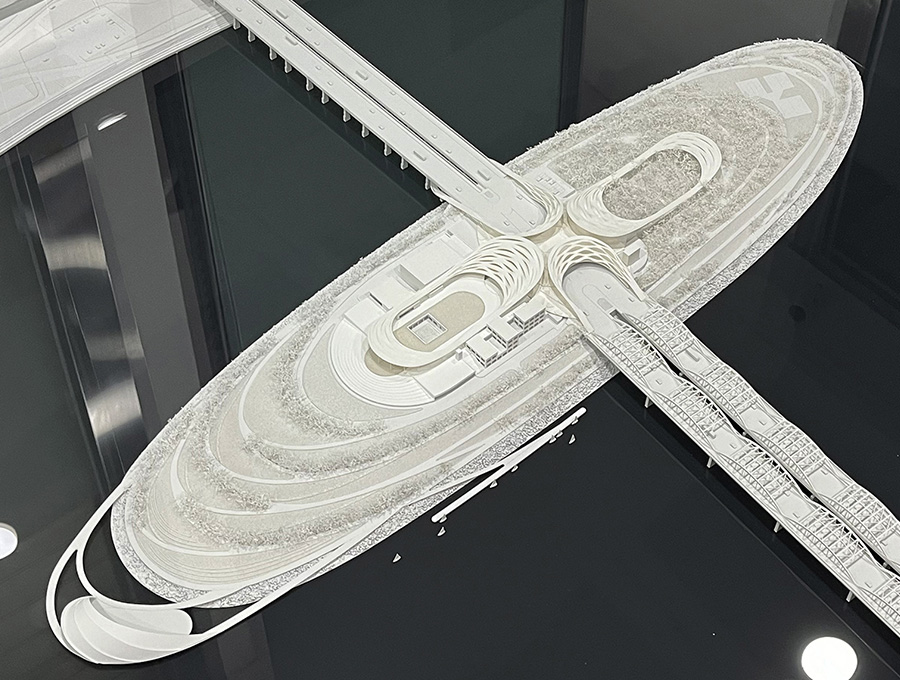
Sharing Nodeul _ Kim Chanjoong The System Lab
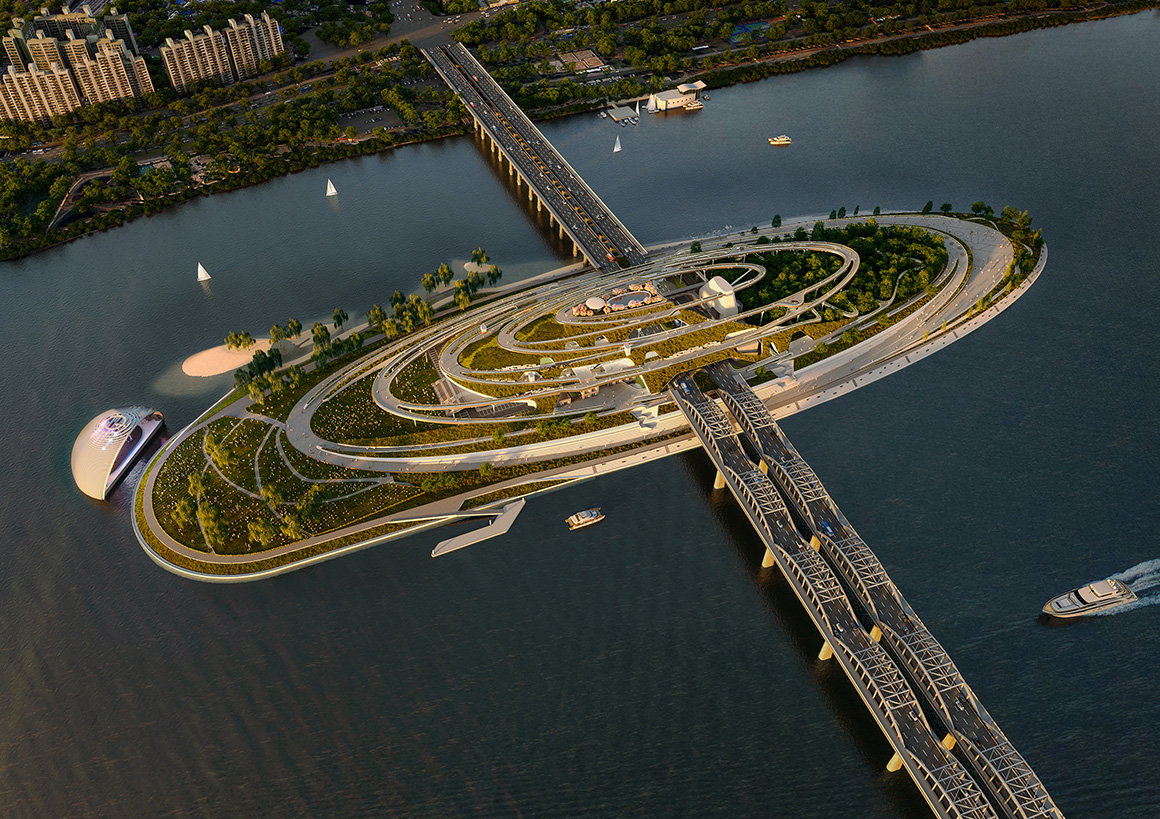
Sharing Nodeul aims to maximize the potential of Nodeul Island and respond to future demands. It proposes a three-dimensional spatial expansion using ‘gentle mounds.’ The mound acts as a shelter to protect the inner space from the outside environment, maintaining a pleasant environment and providing a space optimized for cultural activities and retail facilities. The outer space expands the usable space through three-dimensional landscaping in the form of natural fields and provides various views of the Hangang River. The mounds efficiently manages the overall density of the island, allowing for social distancing and creating a pleasant environment.
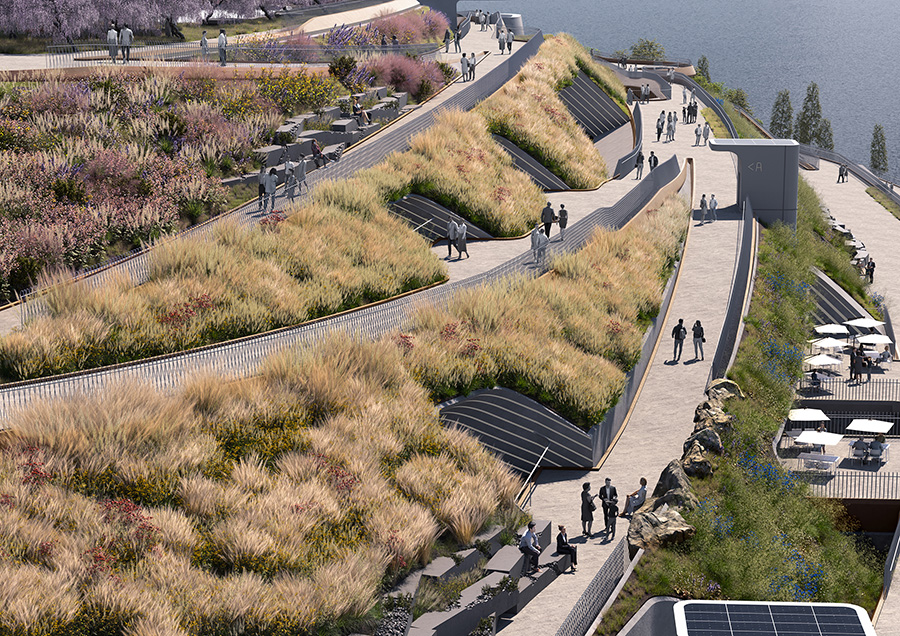
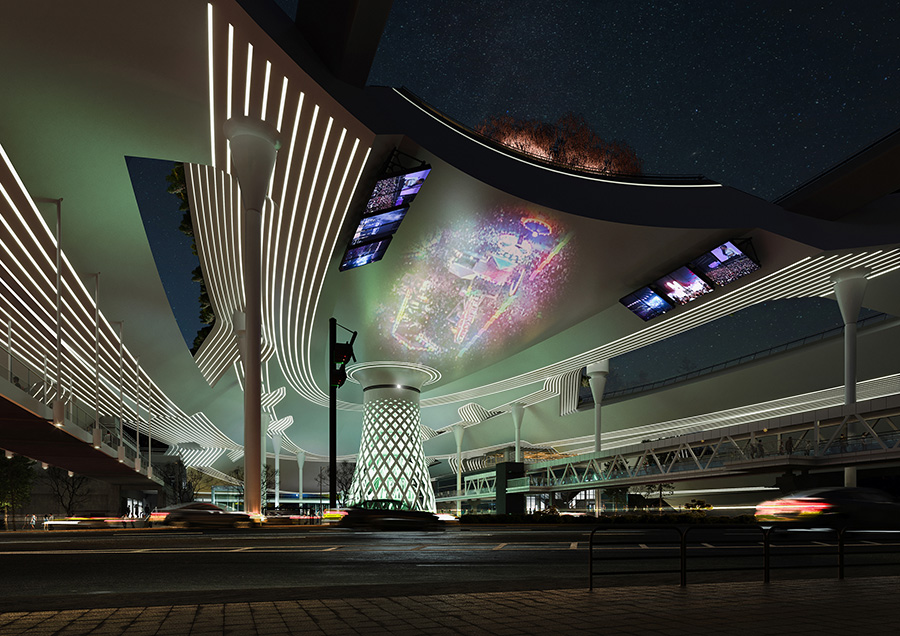
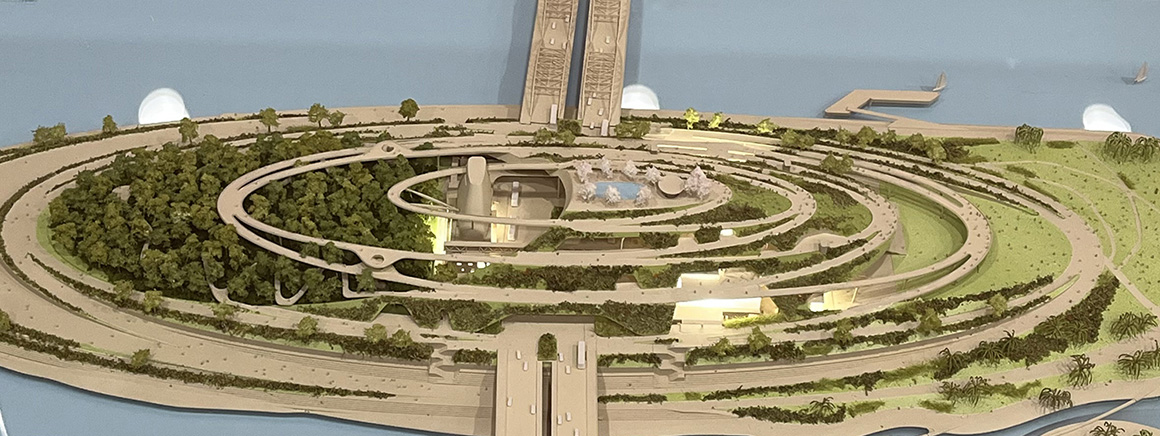
Promenade Ring _ Kang Yerin Seoul National University + SoA
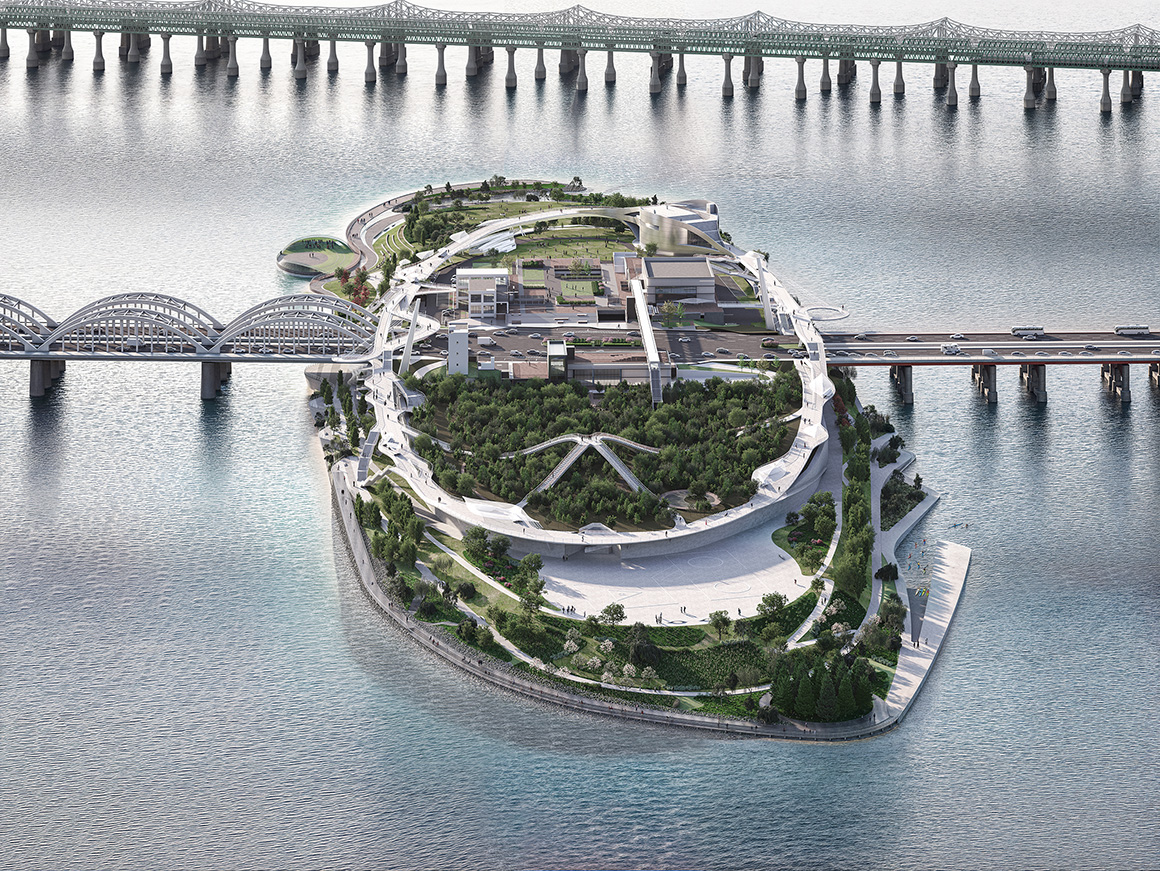
The Nodeul Promenade Ring aims to unify the fragmented east and west, and upper and lower levels of the island by creating a circulatory loop. It enhances connectivity while minimizing damage to existing facilities and nature, linking culture and nature more closely, and transforming the entire island into an inclusive public park for citizen relaxation. Additionally, the Promenade Ring enhances the island’s advantages of meeting the river from all 360 degrees by proposing strategies for the renaturalization of the artificial island, the arrangement of programs for walking and staying, and the connection between the ground level and the base. This creates an ecological urban park that integrates distant and close-up views, as well as visual and tactile experiences.
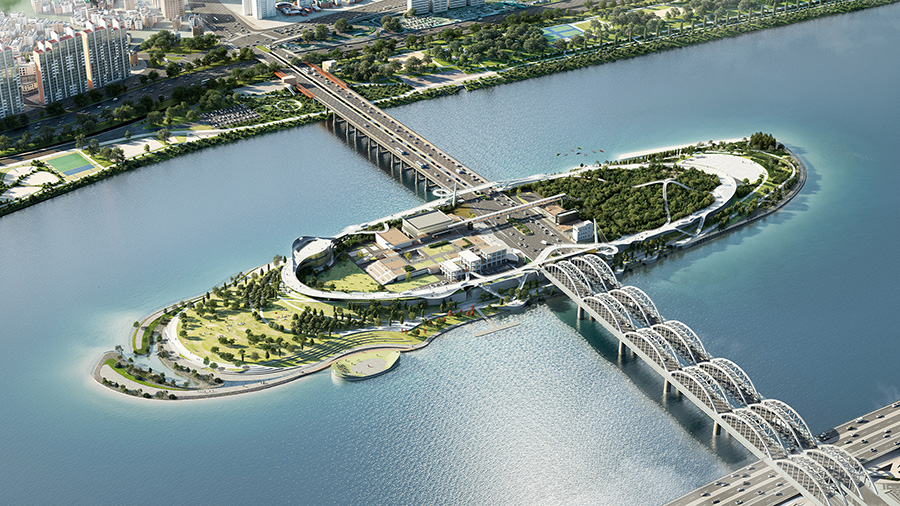
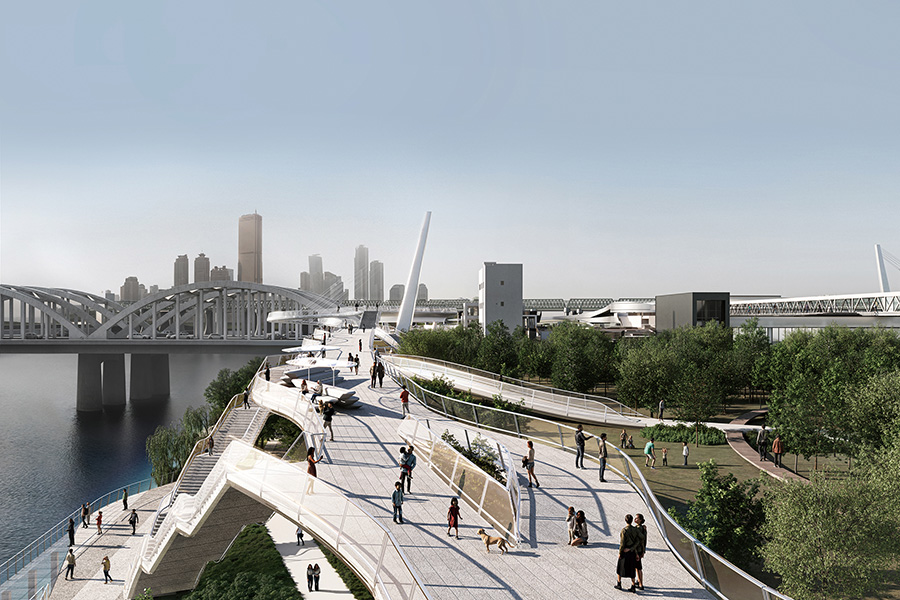
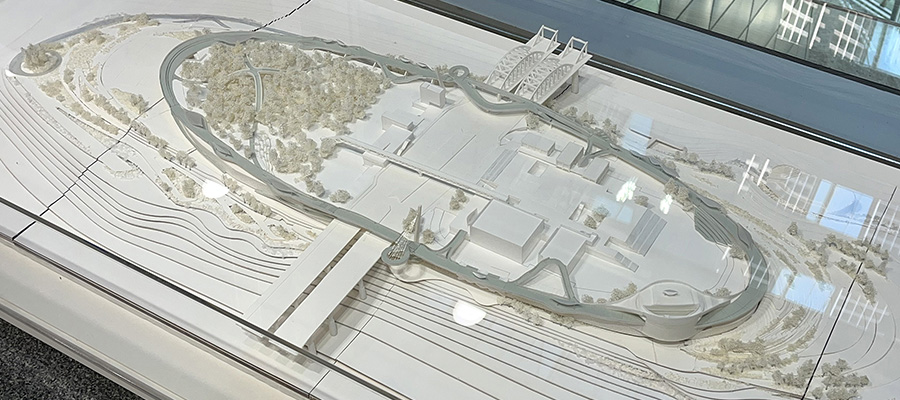
Breath _ Na Unchung + Yoo Sorae Nameless Architects
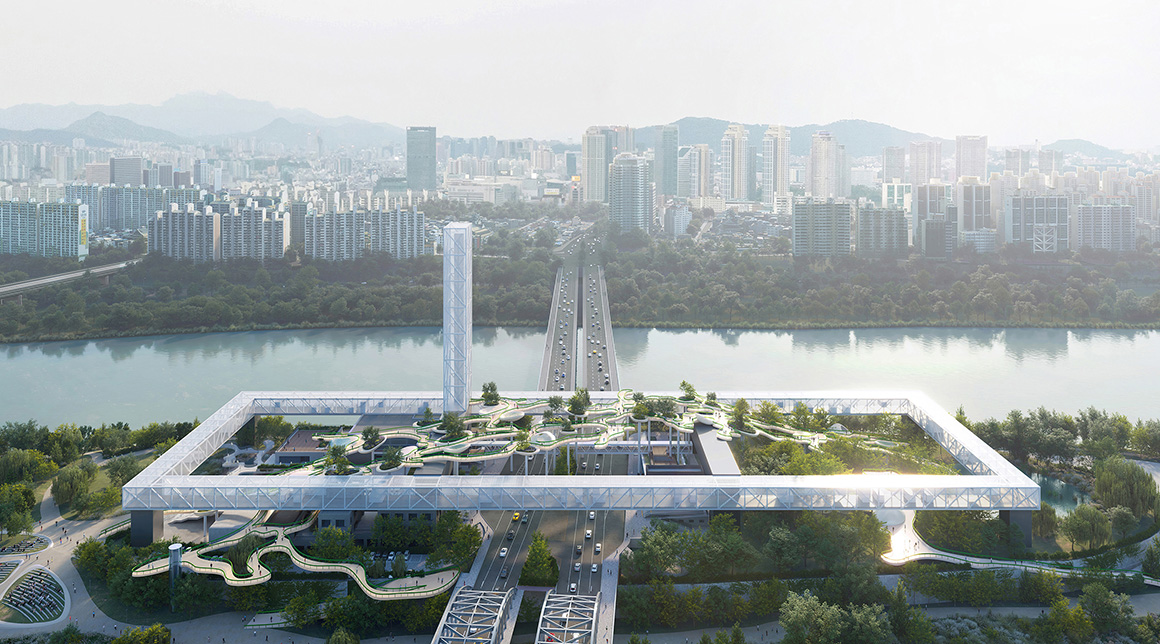
Three strategies explore the potential of Nodeul Island as a living platform on the Hangang River: a grid system ‘Future Infrastructure,’ a net-like terrain ‘Geo-Web,’ and a breathing ‘Ecological Island.’ The Future Infrastructure is a grid structure symbolizing Nodeul Island and the future city of Seoul. The net-like aerial walkways forms a three-dimensional terrain like hills, allowing it to be perceived and navigated as a single entity. The spaces like stepping stones scattered throughout the net incorporate natural elements and various programs. The terrain and water environment will be reconfigured for natural continuity, actively incorporating natural cycles to establish a sustainable place.
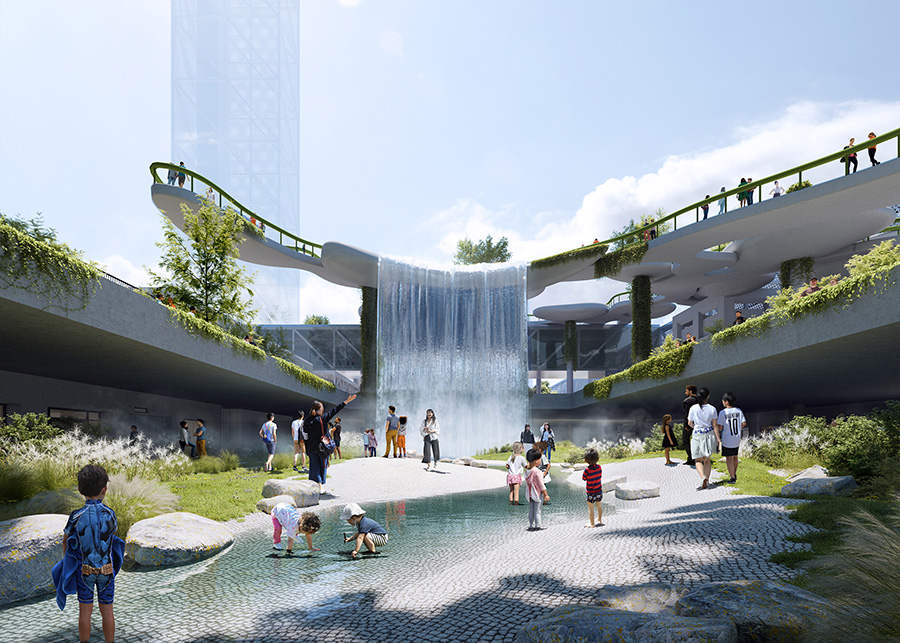
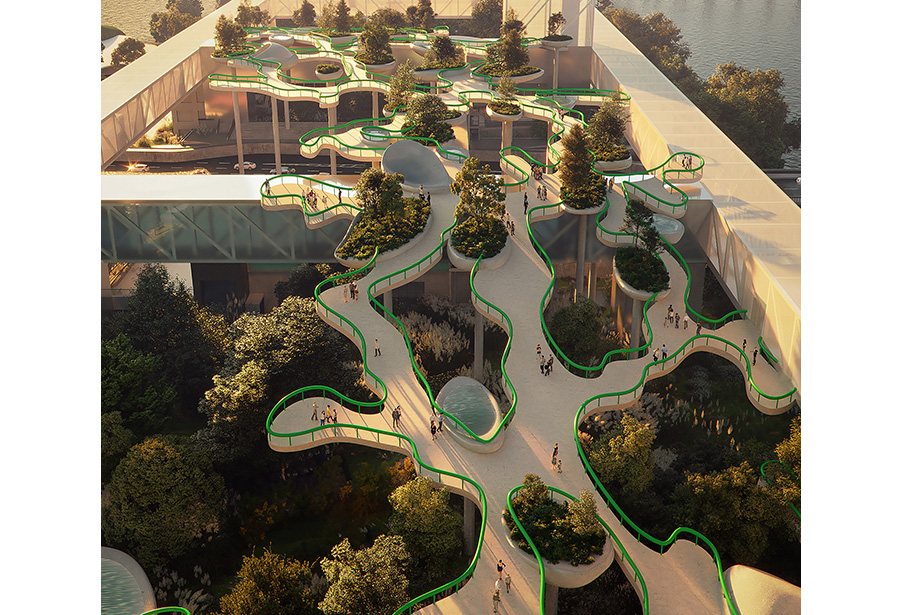
The One Stage _ Shin Seungsoo Design Group Oz
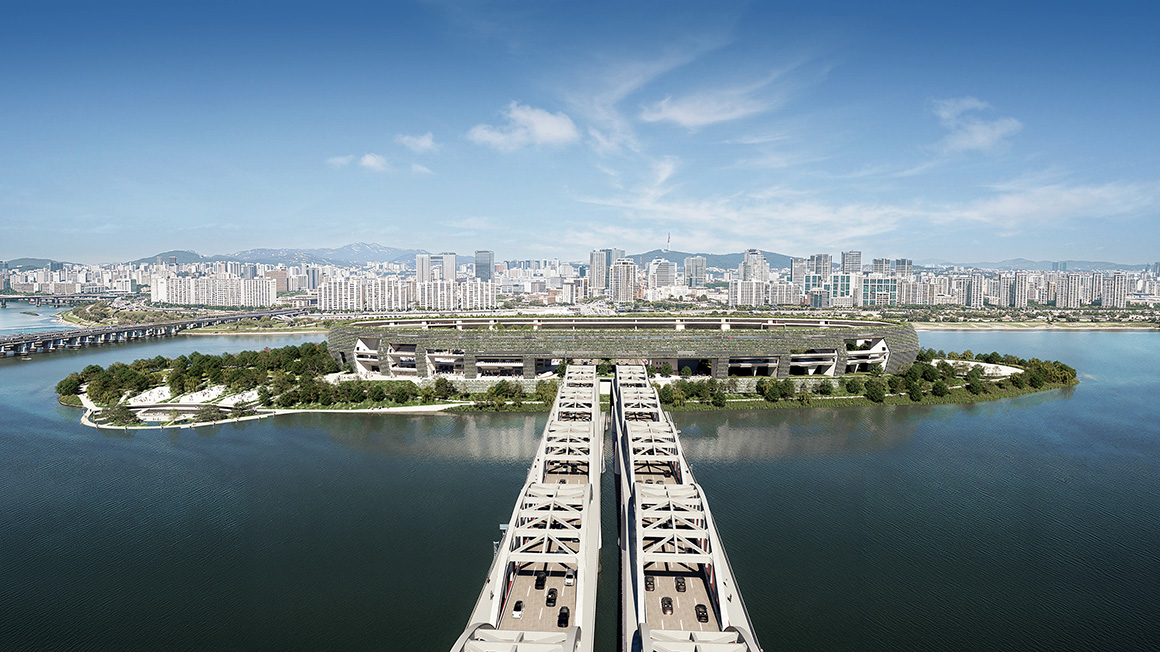
Three keywords that represent the history of Nodeul Island are ecology, music, and citizen participation. The One Stage based on these three keywords is a space surrounded by gardens made by citizens. This stage, intertwining a 1km-long sky loop and an ecological loop, resembles a large nest formed by numerous bridges. The ecological loop creates shade, collects rainwater, and creates a microclimate to gathering and connecting birds, trees, and people. Between sky loops supported by 18 vertical movement cores at heights of 30-40 meters above sea level, outdoor spaces function as various forms of performance venues. Additionally, social gardening platforms are established on existing building rooftops, organically connecting the sky loop, existing buildings, and central plaza from this central location.
