Aires Mateus designs new extension for the Musée des Augustins, Toulouse
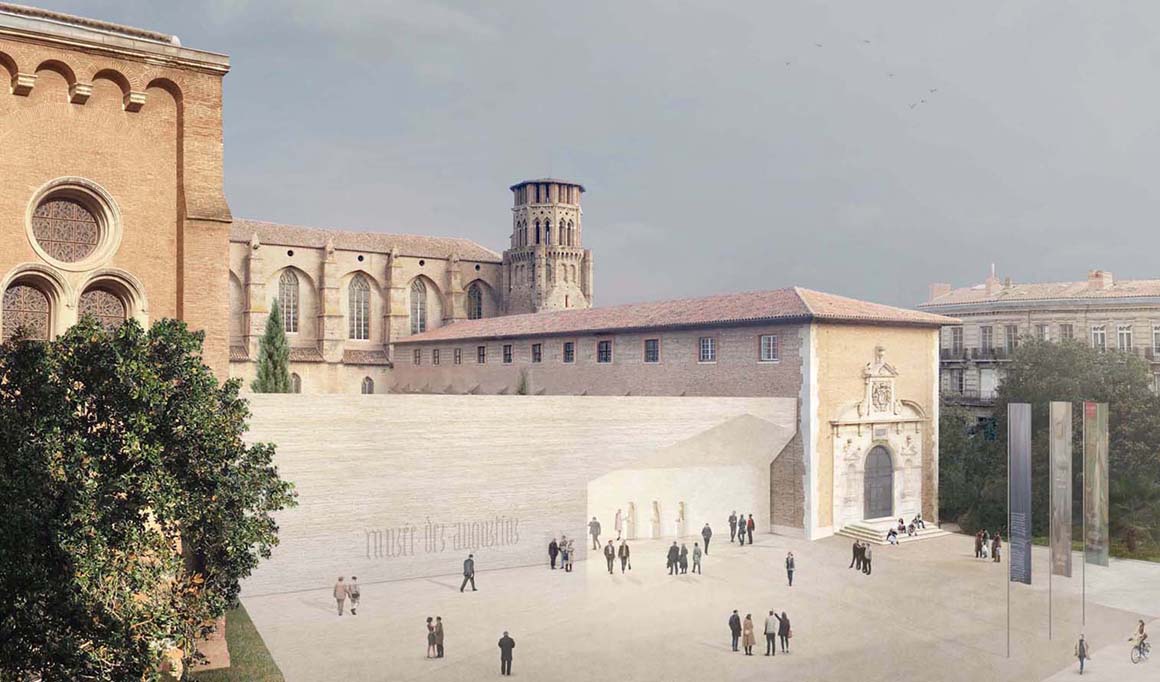
The Musée des Augustins – one of the oldest museums in France – is intrinsically linked to the medieval Convent des Augustins, in Rue de Metz, Toulouse. The charm of the museum lies in this symbiosis, whereby the value of the artworks and the museographic itinerary are inseparable from the spatial context of the convent and its peaceful cloister.
The new entrance of the museum will also be the new door of the convent: it will be clearly open to the city, whilst at the same time, serenely turning inwards to the cloister, respecting the spatial values of the convent.
The new composition occupies the old southern wing of the cloister, recovering the dimension of the disappeared Chapelle de l’Ecce Homo. Its aim is to restore a sense of seclusion to the ancient buildings, bringing back the distance which separates the ancient convent from the modern outside world – a relationship which is currently all too fragile. This volume brings back thickness to the south wing of the convent and reopens its connections, according to the original composition of the cloister.
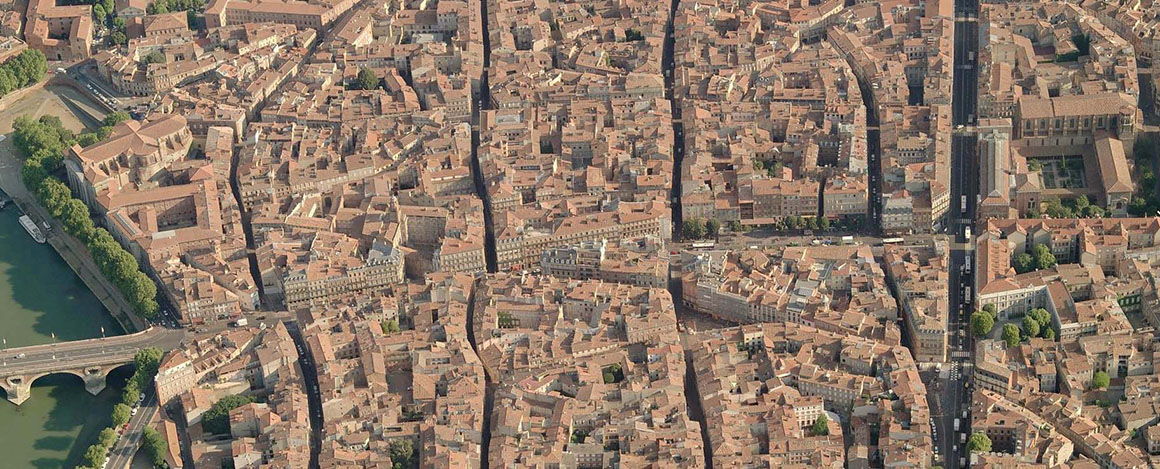
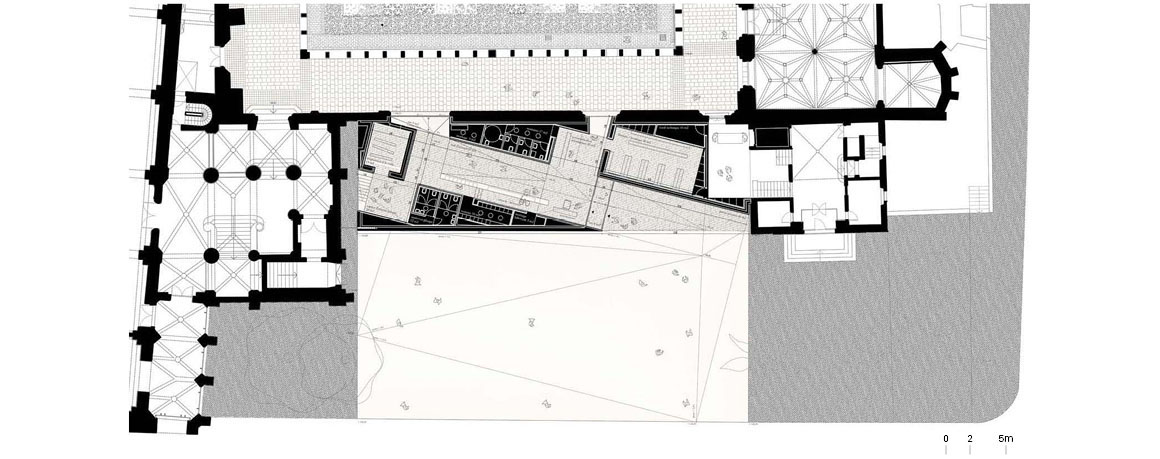
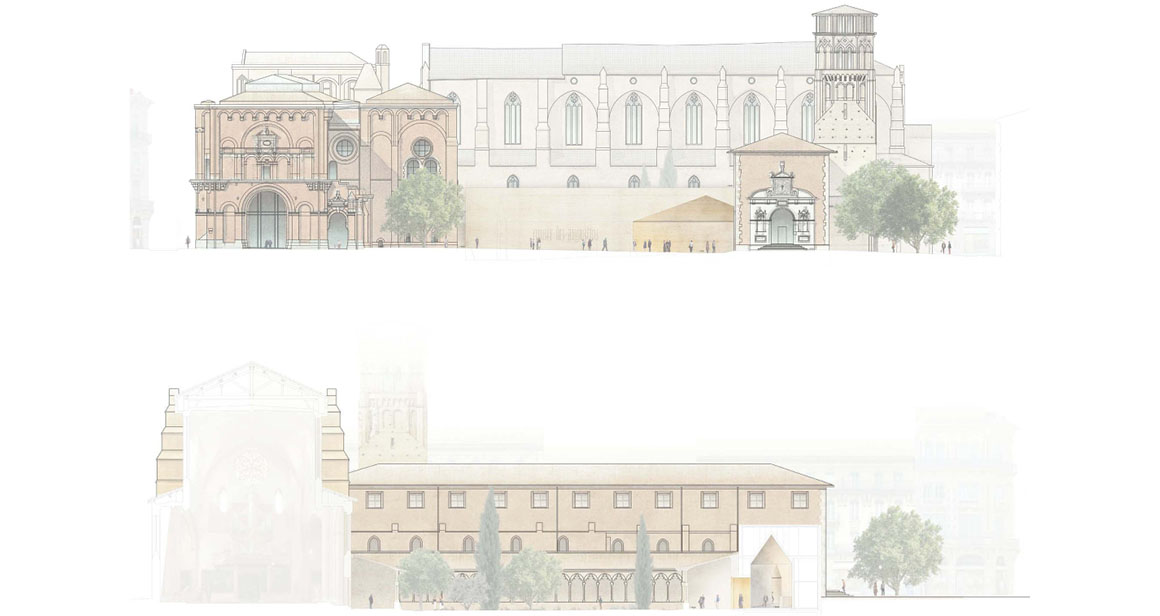
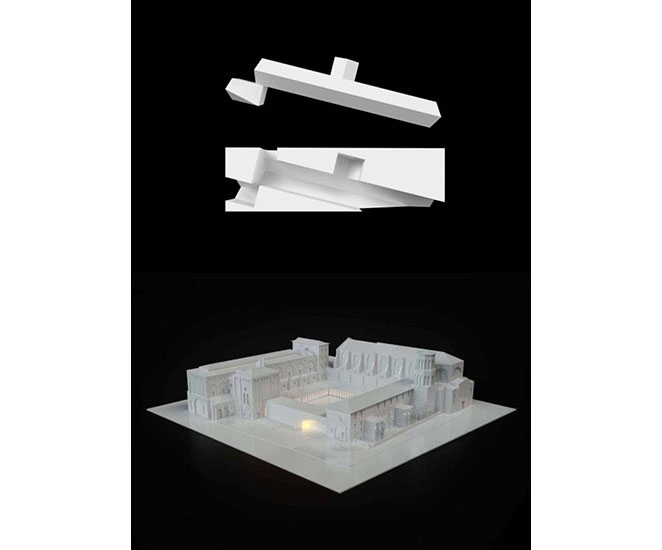
The museum’s proposed new entrance is very evident, marked by a large opening to which the visitor inevitably turns. This opening reveals a deep and mineral void, leading the visitor to the cloister. The orientation of the space establishes the longest possible trajectory between the city and the cloister, a path whose distance fosters a sense of longing.
This path is enhanced by an almost imperceptible slope that flows subtly from the entrance towards the cloister, relating all the different geometries and heights in a subtle and natural way.
On the cloister side, two ancient passages are reopened and illuminate the gallery. The first one, a monumental ogival arch, is completely recovered, creating a passage between the new building and the convent.
The second, an archway, becomes a window which brings light into the building and creates a subtle visual discovery of the cloister from the entrance area.
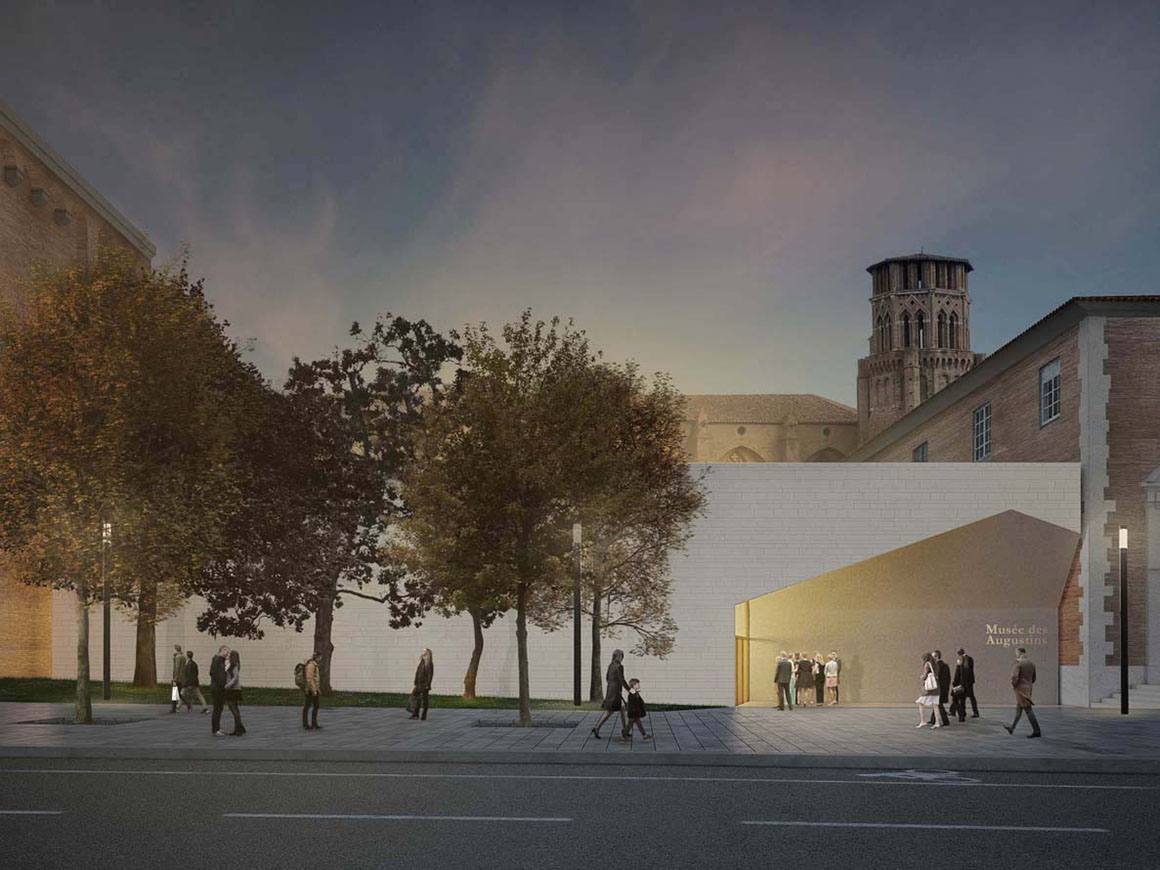
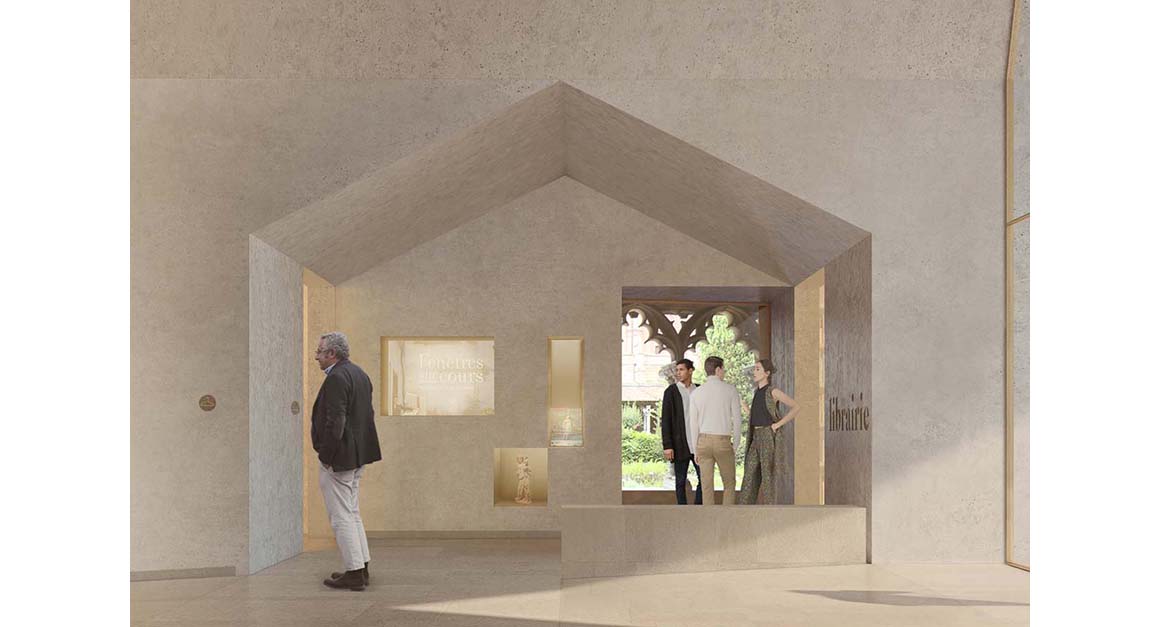
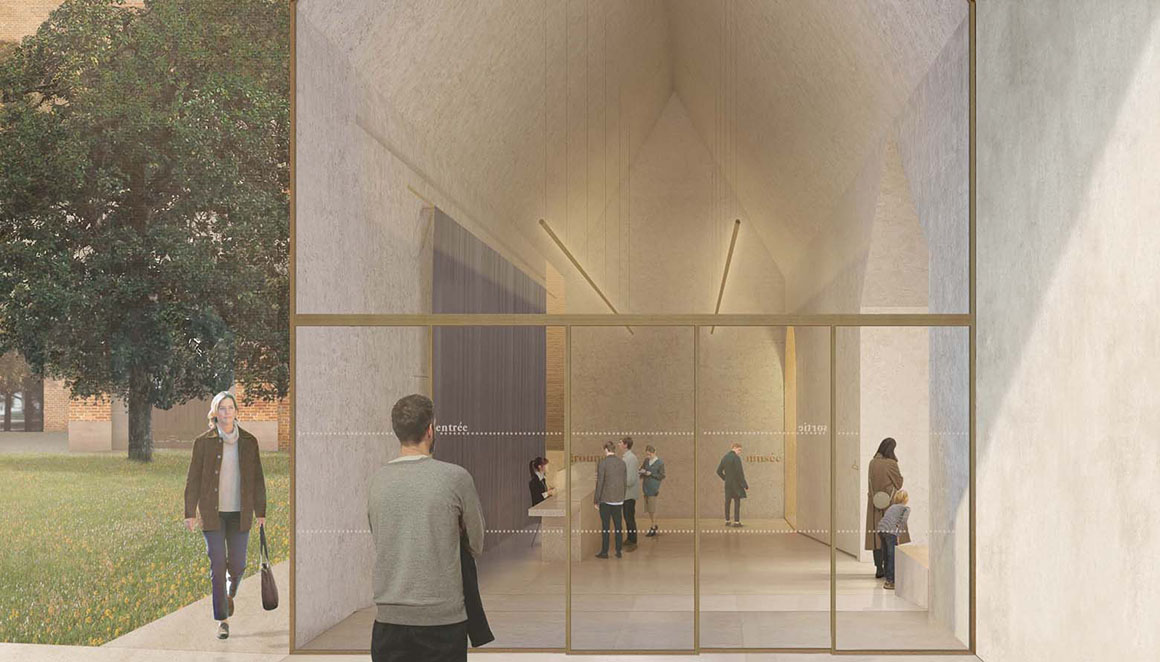
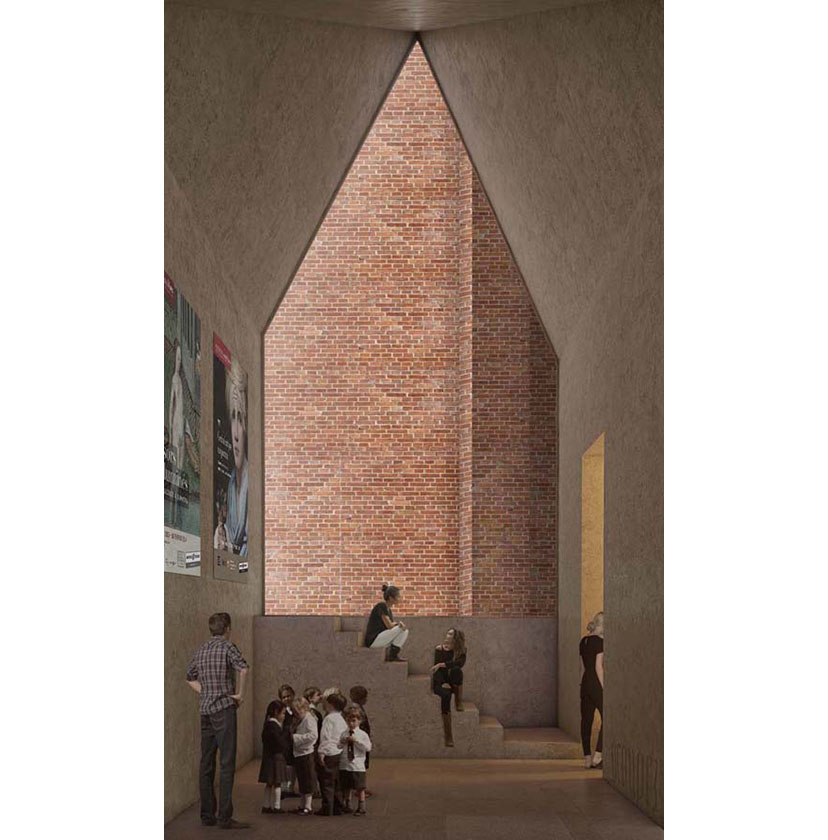
The main entrance, with a gabled roof, also communicates with a smaller space that monumentalizes the façade of the adjacent building, allowing light reflected by the bricks to invade the space.
Above the cloister gallery, the sober presence of a wall dominates the cloister, protecting it from the sights and sounds of the city and reaffirming its monumental and timeless singularity. With a subtle separation from the existing buildings, the project occupies its place in history, respecting the conditional assets and standing out serenely from all previous historical references.
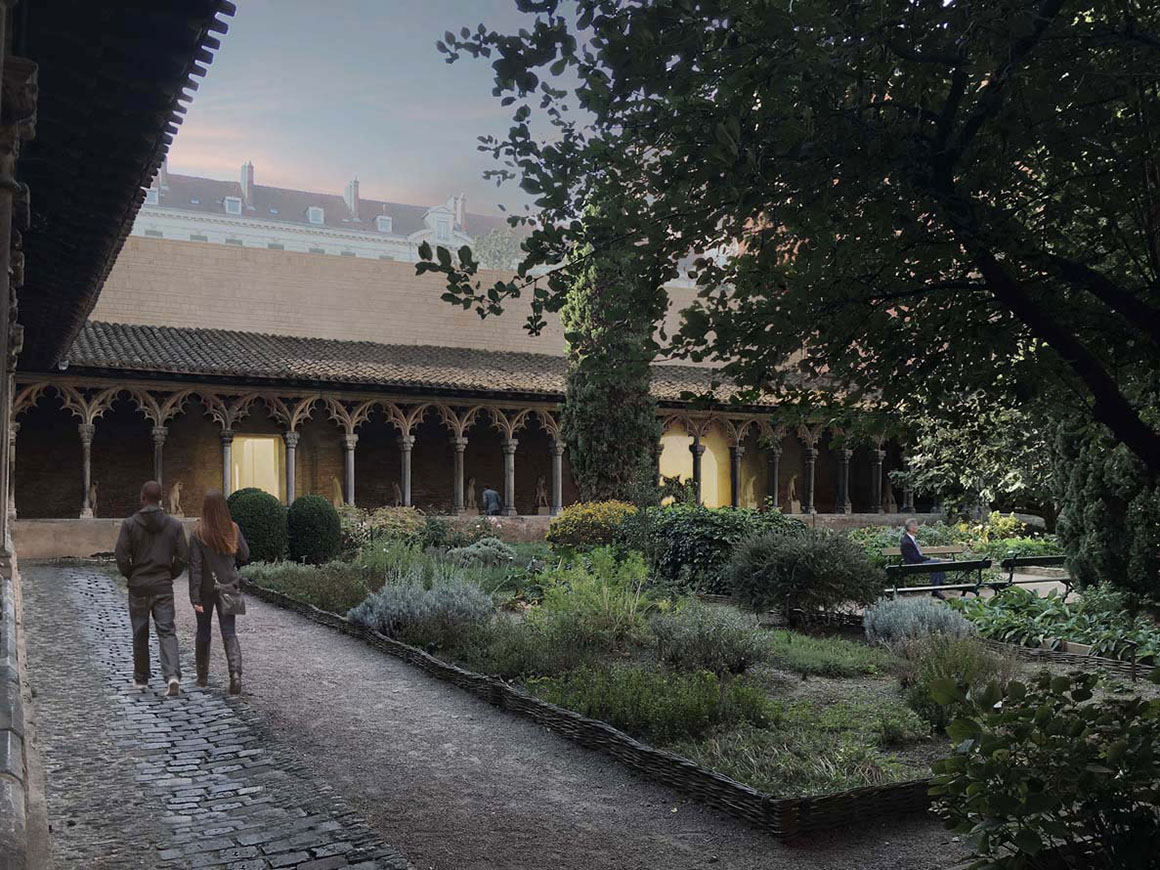
Project: Extension du Musée des Augustins à Toulouse / Location: Toulouse, France / Architects: Francisco Aires Mateus, Manuel Aires Mateus / Project leader: Anna Bacchetta / Project team: Pedro Frade, Alexandre Branco, Pietro Tentori, Fulvio Capsoni, Diogo Castro Guimarães, Aurnaud Fromet, Lavinia De Benedetti / Engineer: BG Ingénieurs Conseils / Economiste: R2M / Acoustique engineer: INACOUSTICS / Specialiste patrimoine: BOSSOUTROT & REBIÈRE / Design: 2017.11.



































