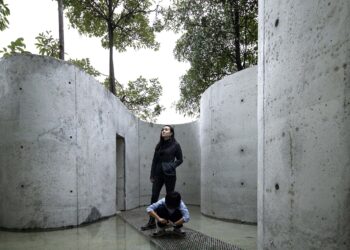An urban regeneration of five building collage
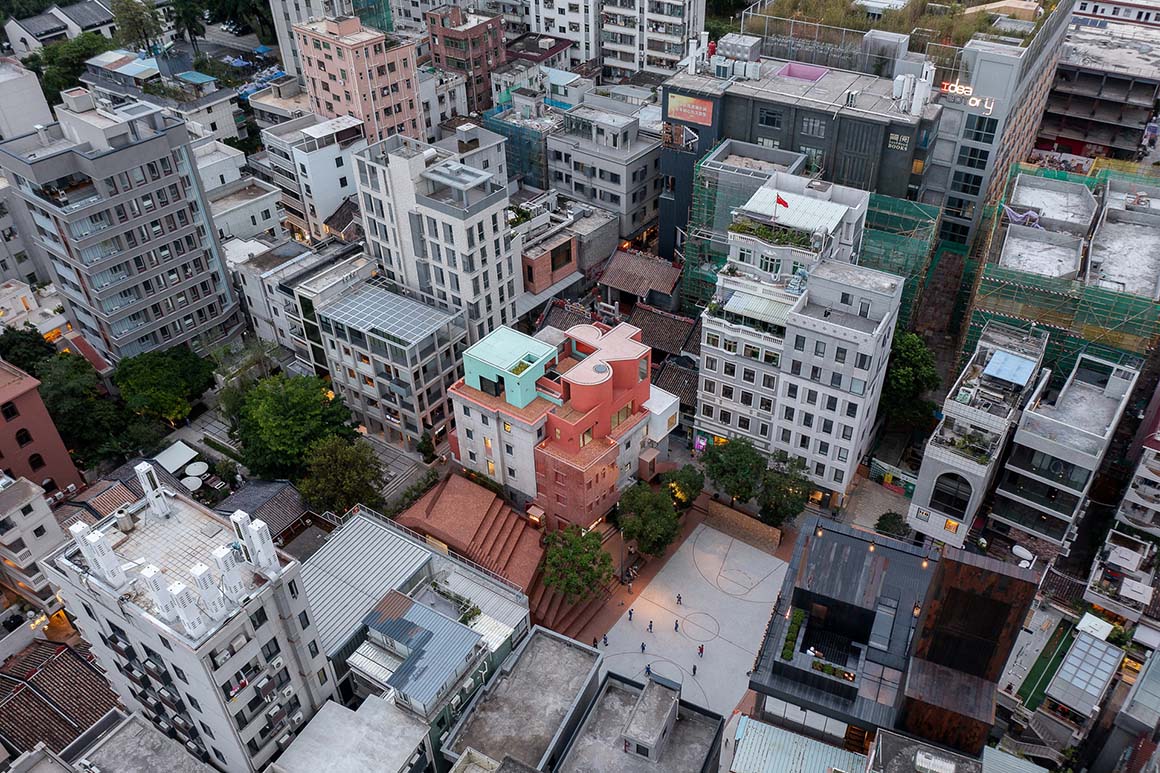
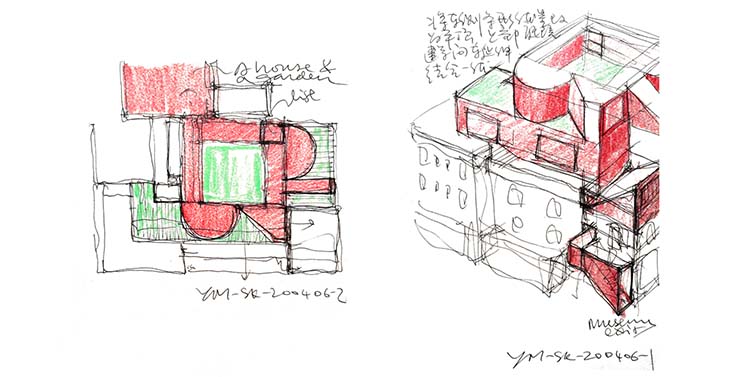
The modern cityscape of Shenzhen, China, coexists with the thousand-year-old town of Nantou, a place rich in history. Since 2016, architecture studio Urbanus has been exploring urban cultural heritage and spatial dynamics in Nantou, leading efforts in urban revitalization through regenerative methods. Rather than replacing historical elements, Urbanus has been preserving them through collage and juxtaposition, particularly since 2019, demonstrating a nuanced approach to urban regeneration that values the layering of history.
The Nantou Hybrid Building exemplifies this method. Comprising five buildings, built at different times, each retains its distinct materials and architectural forms, with clear traces of past additions and transformations both inside and outside. On the rooftops, an interplay of rectangular and curved volumes, solids and voids, creates a visually dynamic landscape, enhanced by small gardens and outdoor spaces that encourage movement and interaction.
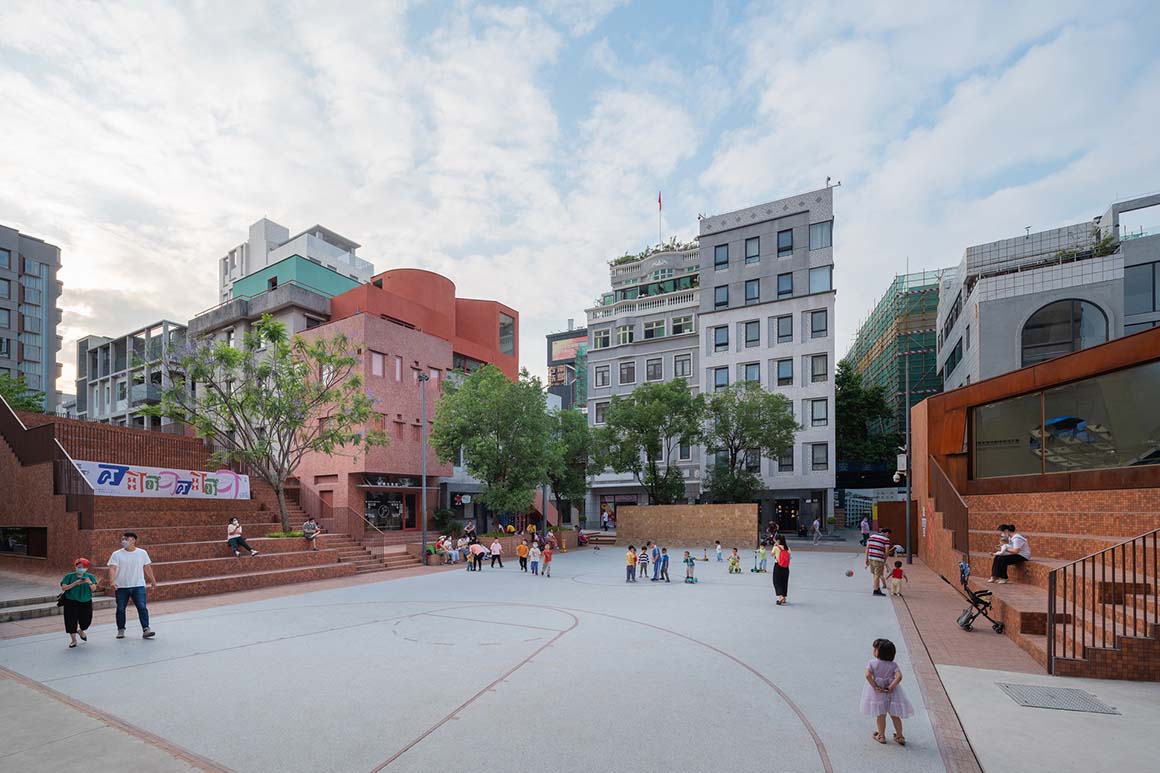
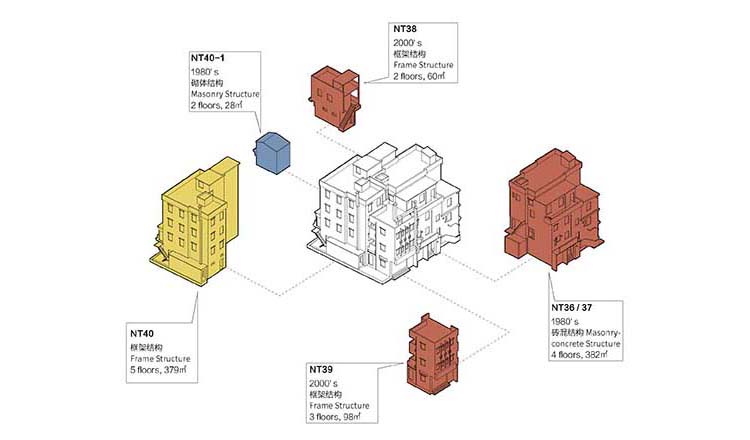
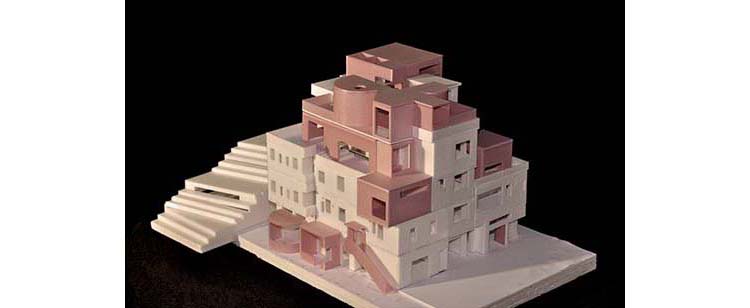
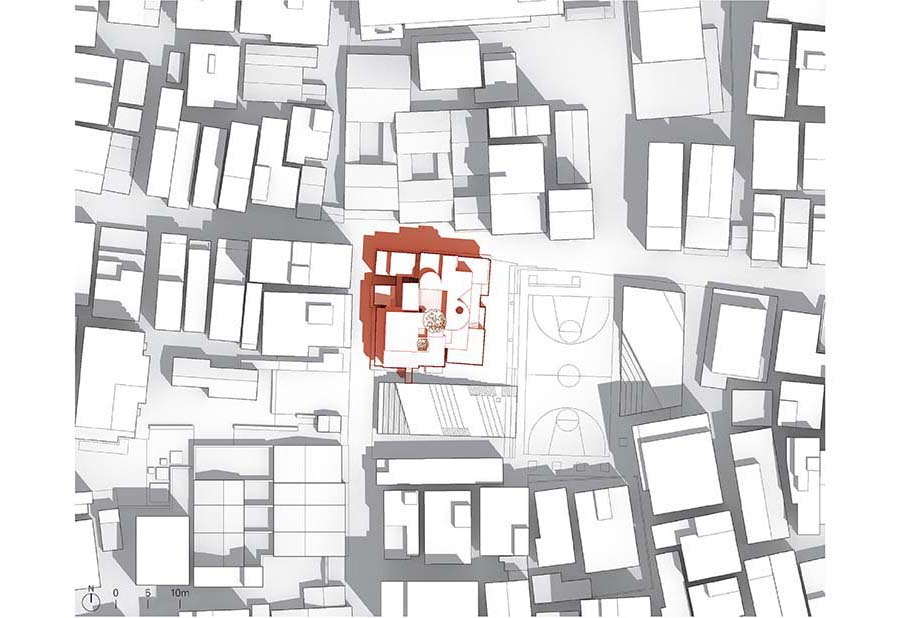
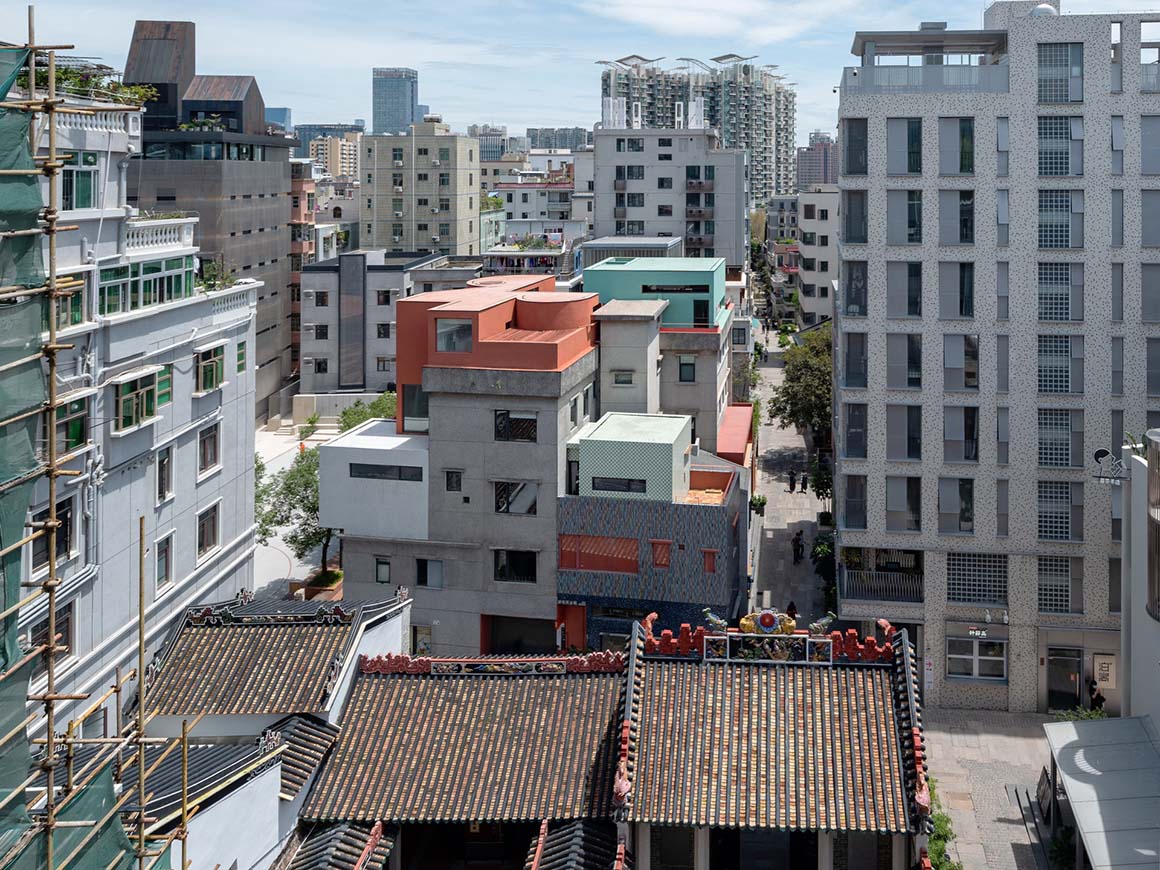
The exterior walls of the five buildings mark the boundaries between the properties of the three owners, but they also play an important role in unifying the overall structure. By maintaining the original façades and removing internal partition walls, Urbanus avoided structural interventions that could compromise the integrity of the buildings. A ‘circulation core’ was created in the central area, complete with elevators and stairs, from which hallways and staircases extend to various spaces on each floor and connect the adjacent buildings. This layout mimics the experience of walking through alleyways, inviting exploration of the spaces between the structures. Skylights were added to enhance the interior ambiance and natural lighting.
On the ground floor, the street-facing areas of the five buildings are packed with shops and street vendors, contributing to a lively, bustling environment. To support this, a semi-outdoor space was added while keeping the existing layout intact. Each building maintains its own independent entrance, and an outdoor staircase next to the plaza was renovated to provide direct access to the second floor.
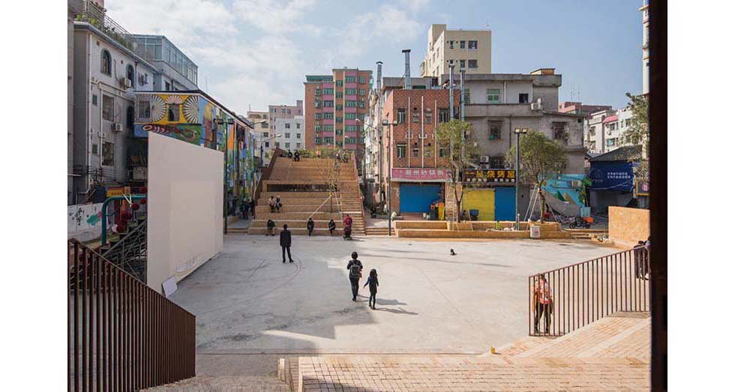
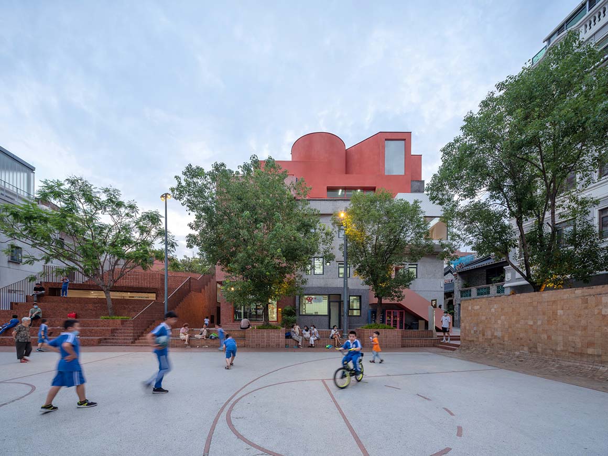
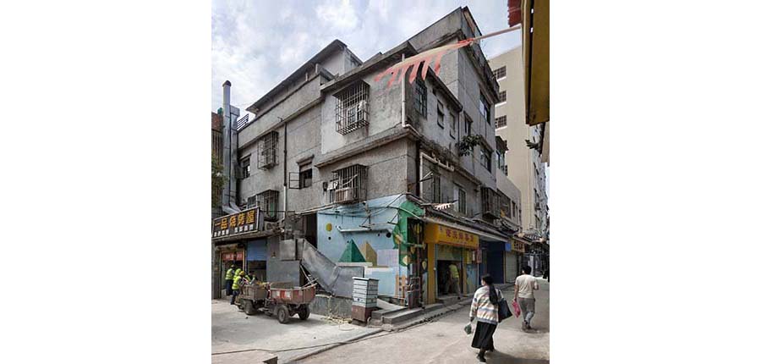
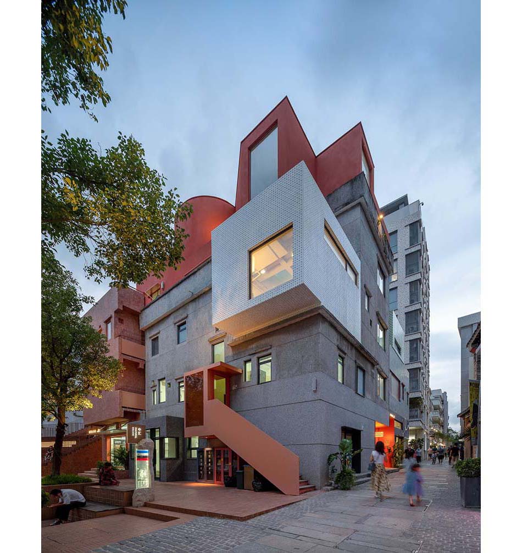
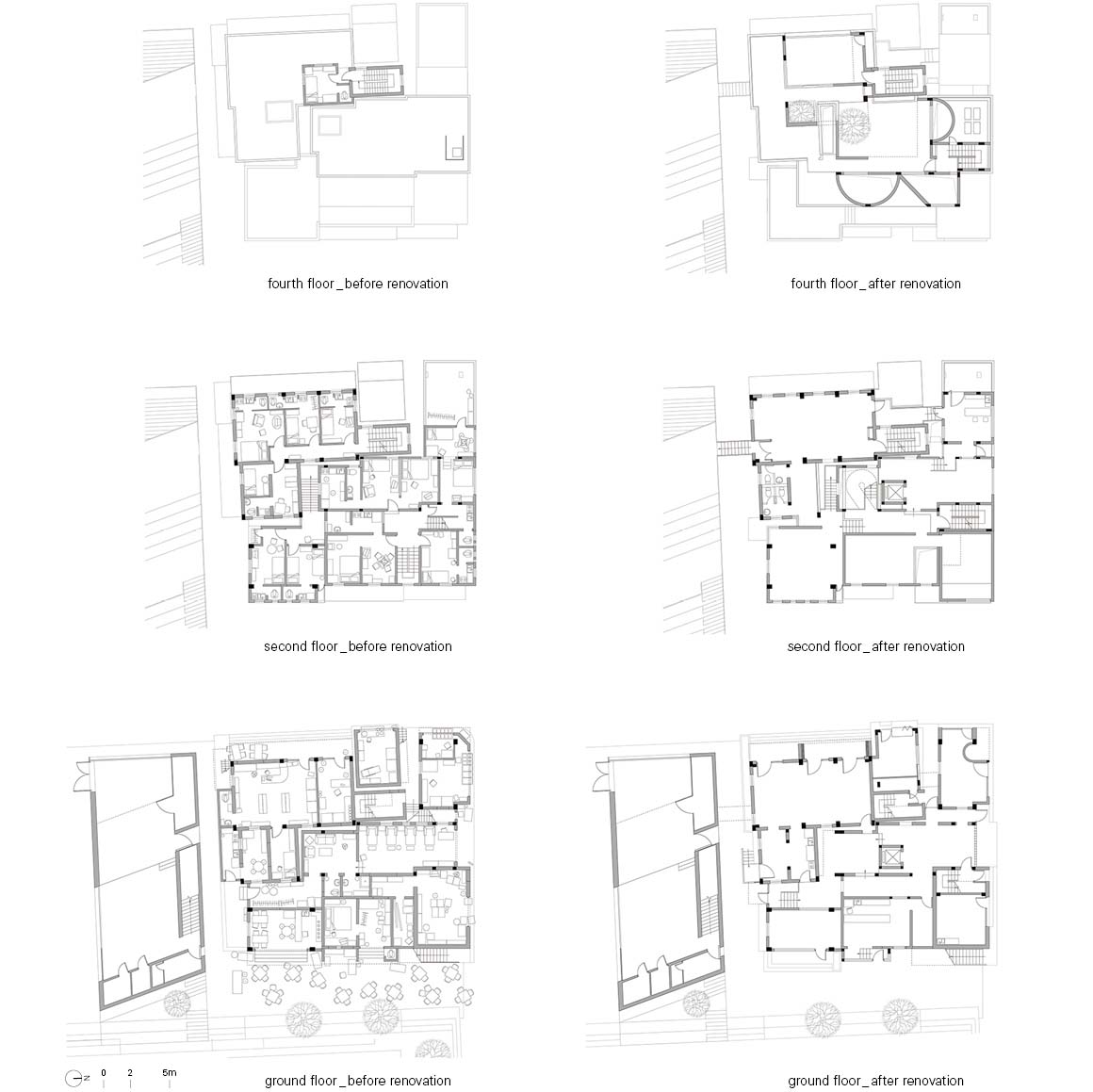
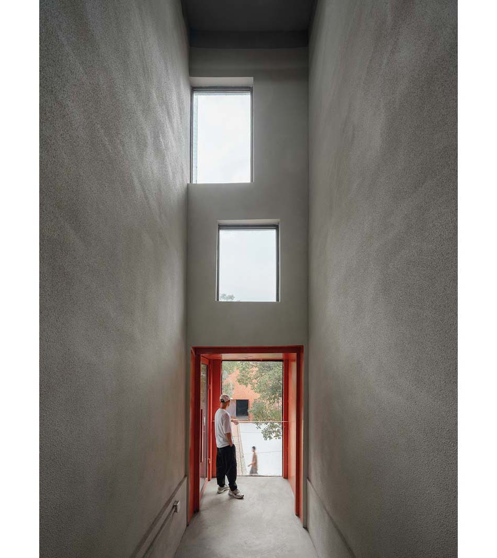
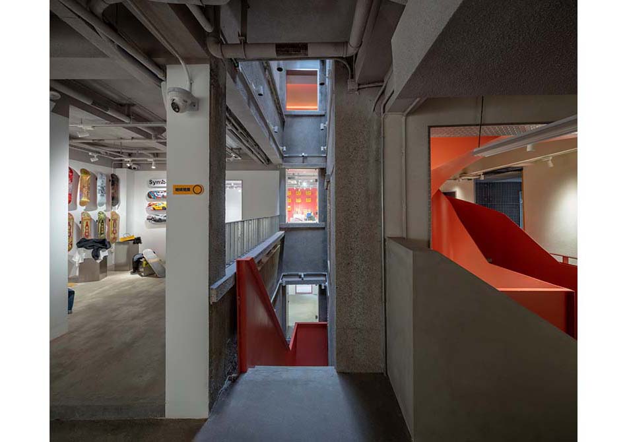
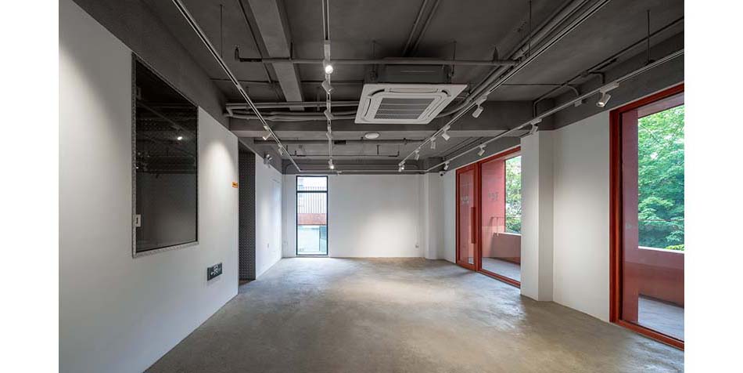
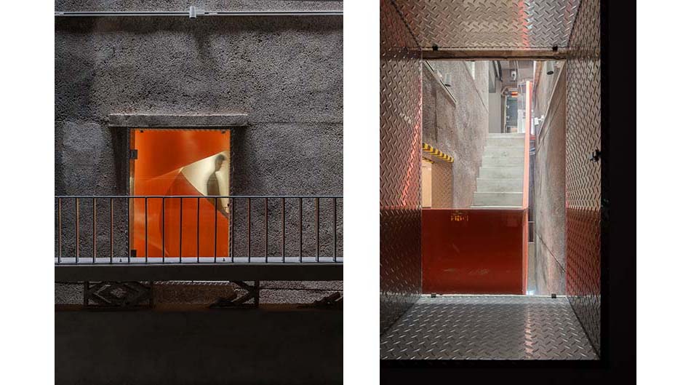
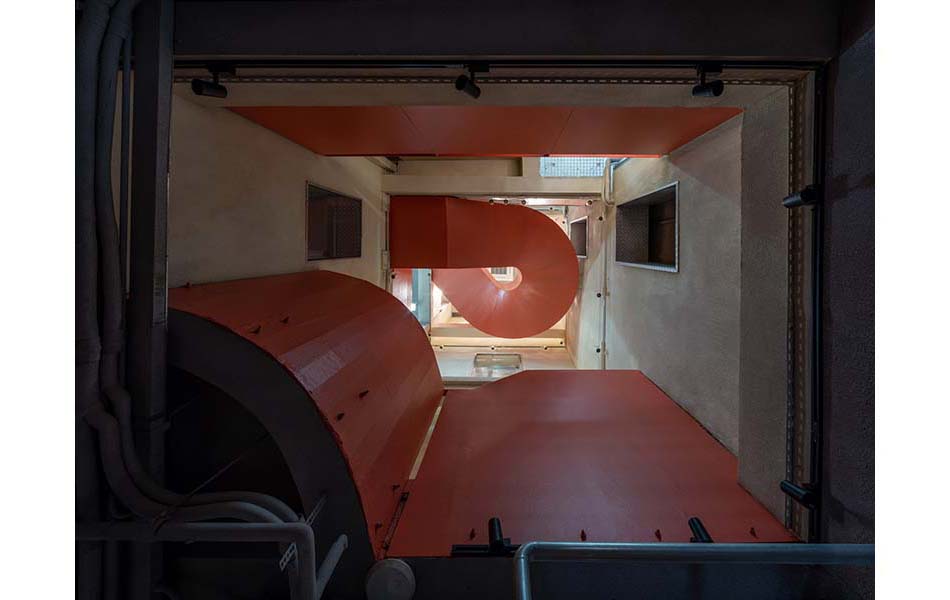
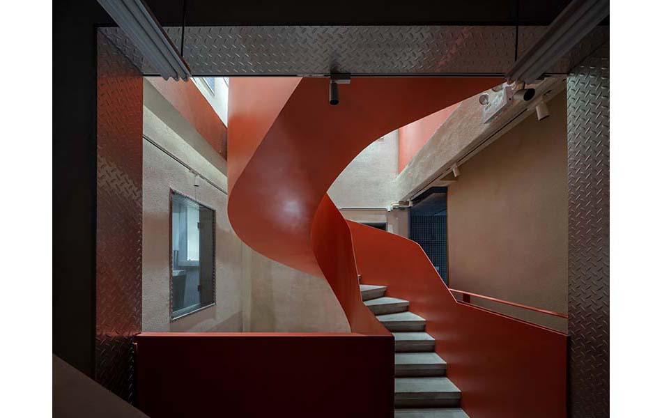
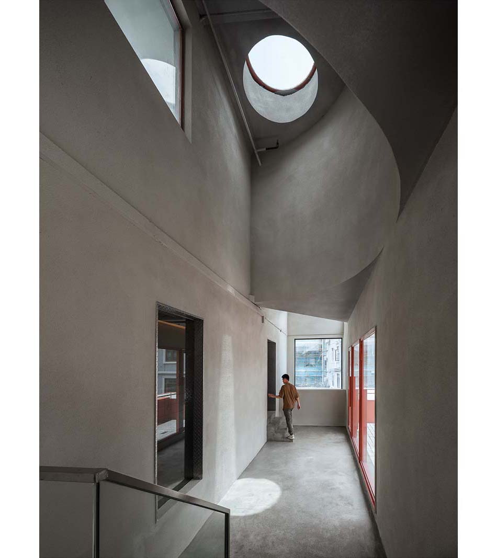
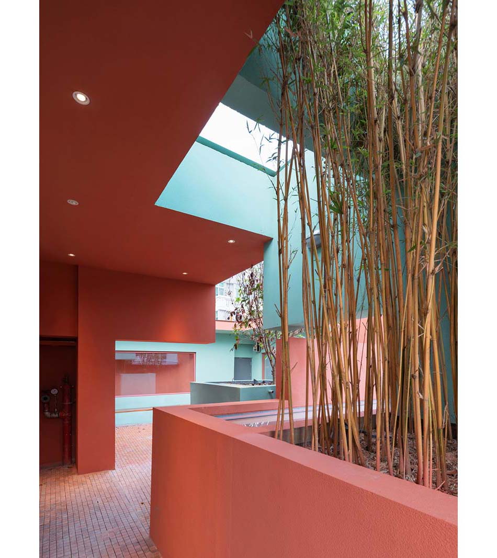
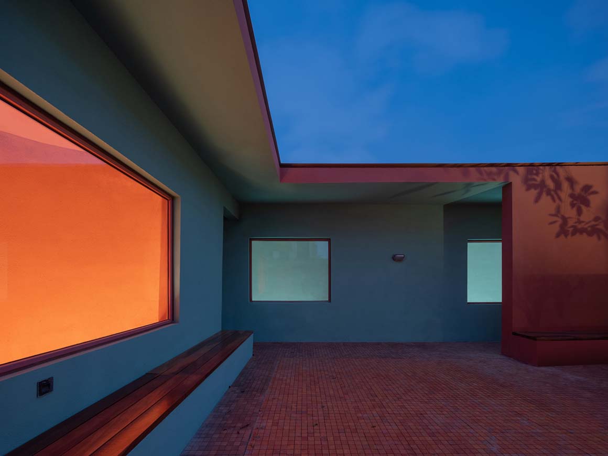
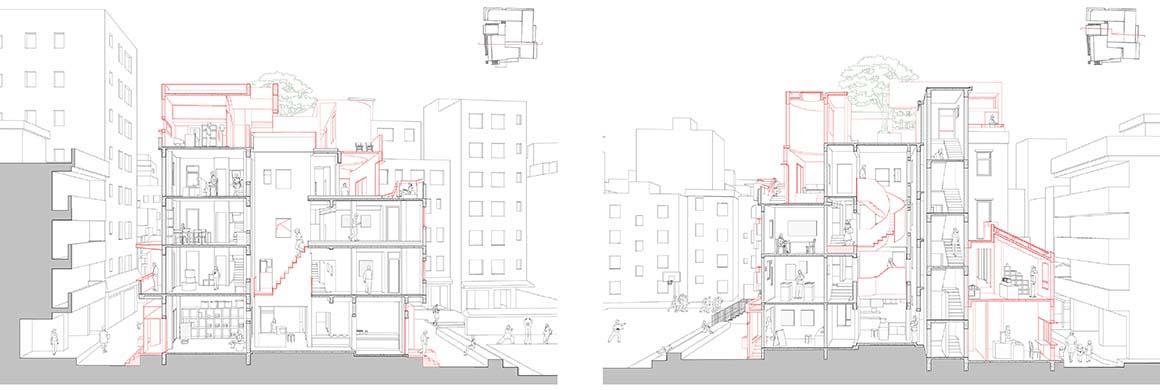
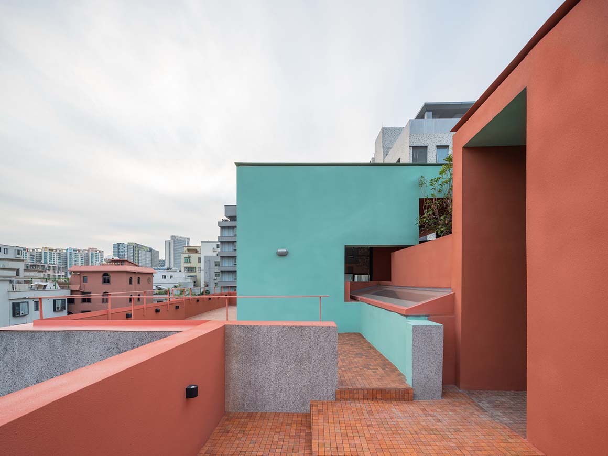
The second through fourth floors of the buildings were transformed into 29 small residential units. The internal circulation was reconfigured based on the original openings, creating a fluid network of corridors that connect the different buildings across various levels. This layout fosters interaction and creates a flexible living environment.
The hybrid nature of the building is further emphasized by the diverse combination of new and old materials and colors. A red semicircular volume extends from the fourth to the fifth floor, positioned alongside a green rectangular volume on the roof. Previously separate rooftops have been linked to form a serene garden, an oasis in the midst of the bustling urban environment.
The Nantou Hybrid Building stands as a testament to Shenzhen’s evolving history. By blending the past and present, it creates an expansive and open environment within a dense urban setting. Urbanus’ approach to regeneration optimizes and enhances the structure and surrounding environment, proposing not just an architectural solution, but a paradigm shift in how we think about urban revitalization.
Project: Nantou Hybrid Building / Location: Shenzhen, China / Architects: URBANUS Shenzhen / Category: Renovation / Principal Architect: Meng Yan / Project General Manager: Yao Xiaowei / Project Architect: Jiang Qingzhou, Zheng Zhi, Zhang Chaoxian / Team: Rao Enchen, Huang Jiahong | Li Guanda (Landscape) | Zhao Siying, Wu Xiaopeng (Internship) / Lighting Design: GD-Lighting Design / Client: Public Works Bureau of Nanshan District, Shenzhen / Floor area: Before renovation 1016m2, after renovation 1090m2 / construction Agency: Vanke / Construction Drawings: Bowan Architecture / Design: 2020 / Construction: 2020-2023 / Completion: 2023 / Photograph: ©Zhang Chao





























