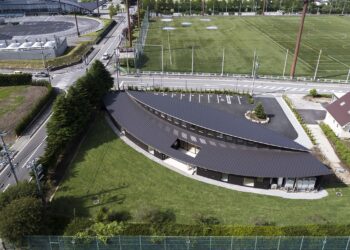A garden path placed admist dense residential area
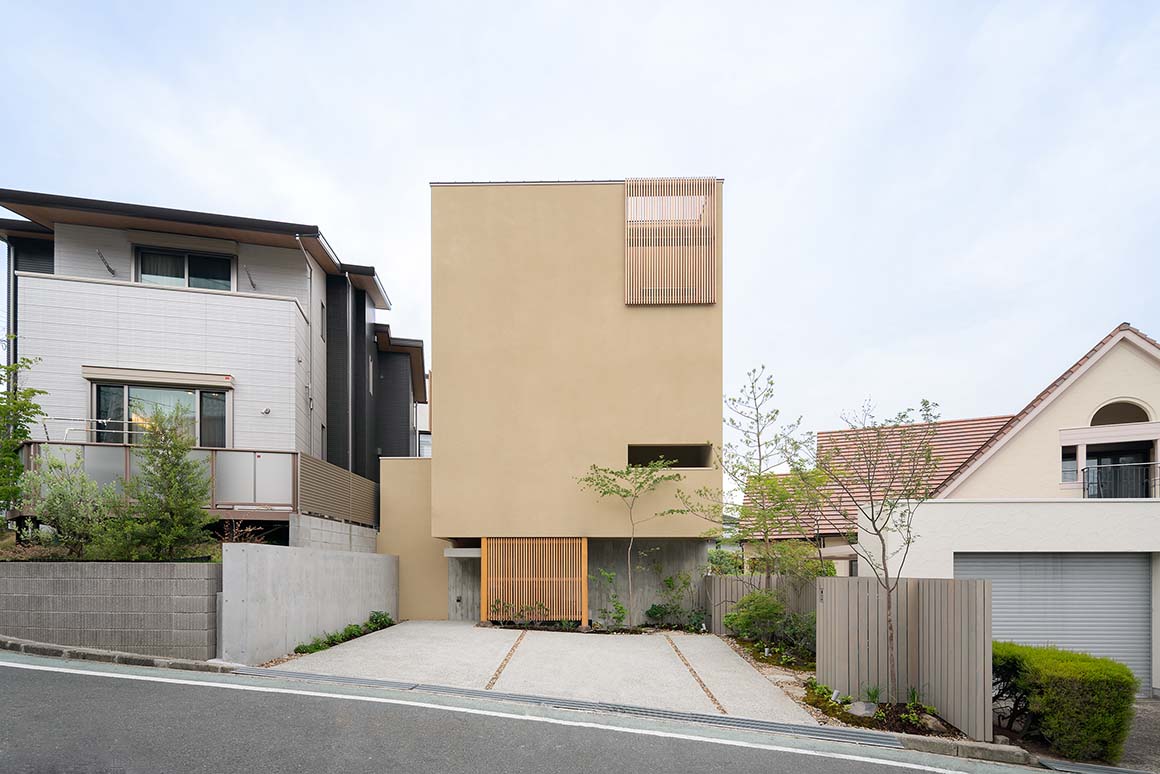
The residential area of Hokusetsu in northern Osaka has a tranquil suburban landscape where city and nature meet. Dense alleys, uneven topography, and a series of large and small gardens intertwine, creating paths of wind and sight. Located on a corner of this neighborhood, the Minami-Senri House began from the restricted conditions of a long, narrow site and varying ground levels. What are often considered constraints became, in this house, the driving force behind variations of space.
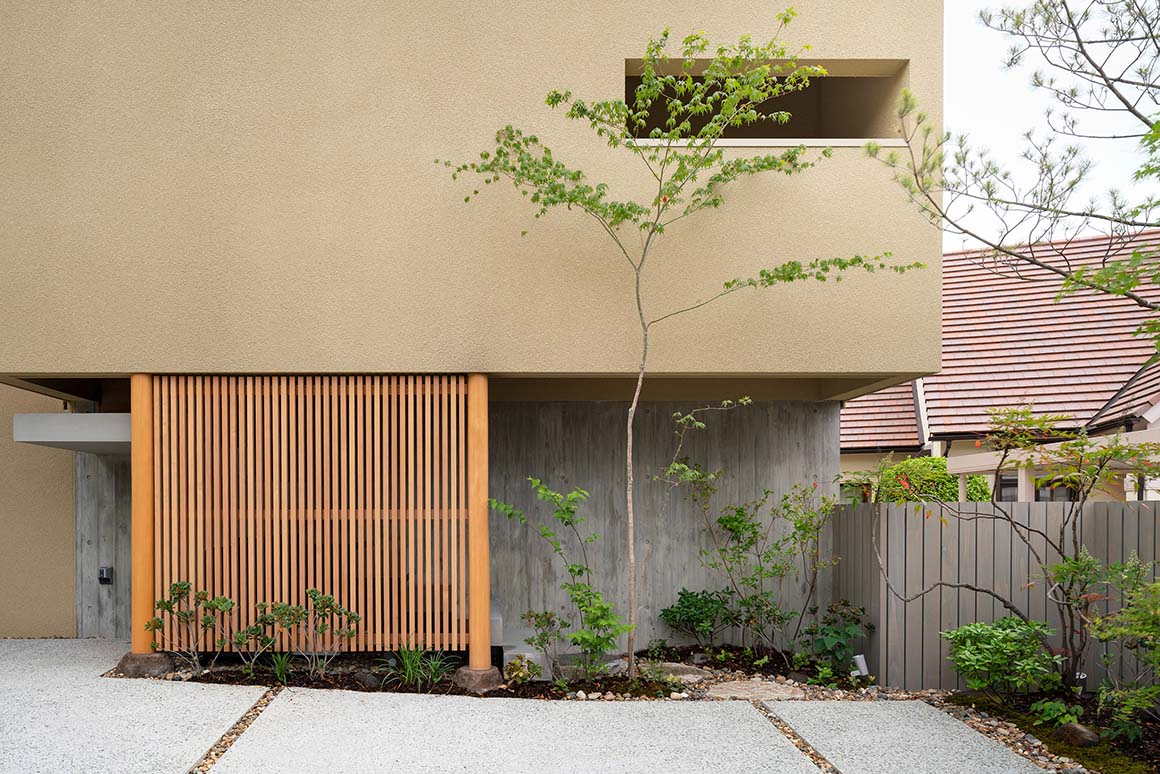
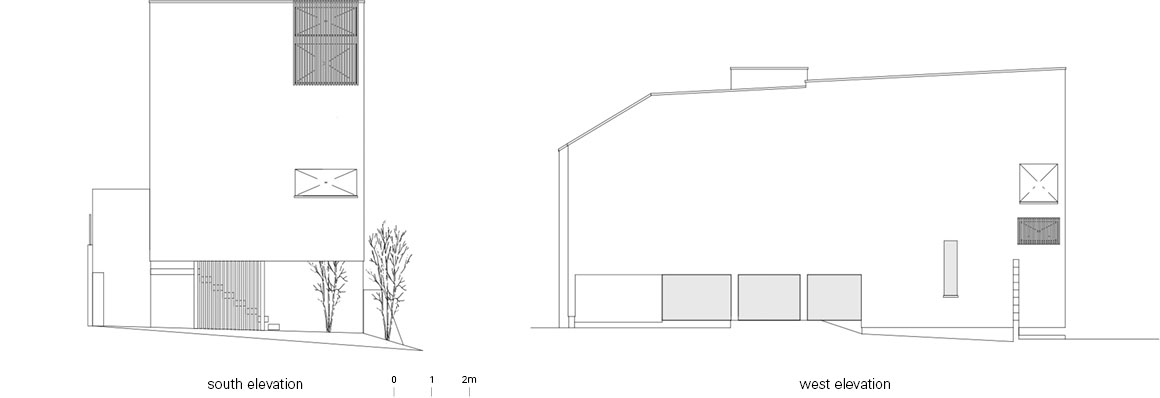
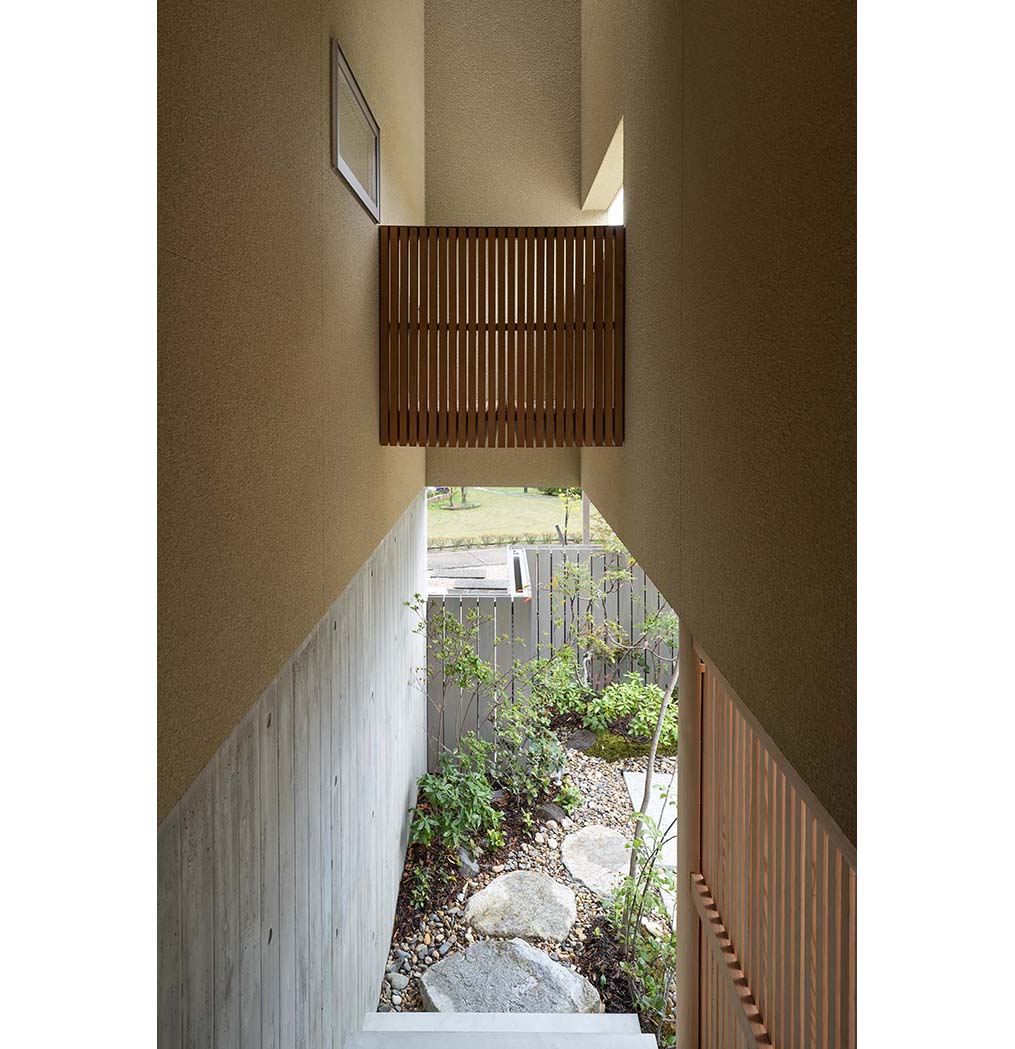
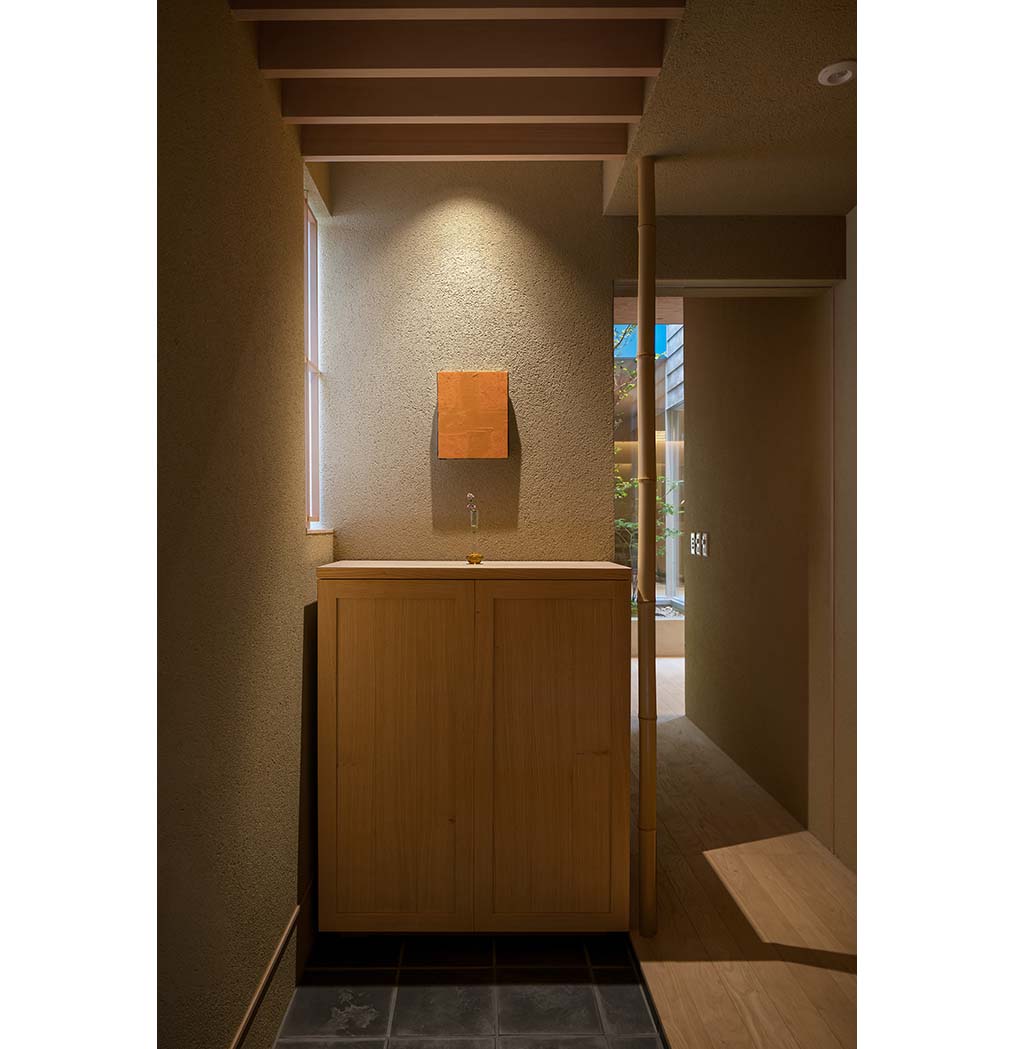
The client, a chef, requested an active use of traditional finishes. The architect interpreted this not as nostalgia or decoration but as a process of weaving the materiality and spatial language of materials into the contemporary way of living. Wood, earth, and stone integrate with the sightlines crossing indoors and outdoors, shaping the calm and dense atmosphere unique to the Minami-Senri House.
The approach to the house begins with the experience of walking through a small garden. Following a stepping-stone path with plantings, a staircase loosely connected to the wall appears, leading to a ‘floating house.’ The space 1.5 meters detached from the site boundary was not left as mere void. The gap transformed into a continuous garden belt viewed from the living room, dining room, and kitchen at different angles. The small pocket gardens draw air into the house and give a sense of unexpected expansion to the limited site.
The sunken living room on the first floor is the main space for receiving guests. From this spot, the garden stretches under a bridge-like corridor. The garden, inspired by a brook, produces a sense of perspective that makes it appear as if it flows into the distance when viewed from inside. As indoors and outdoors visually overlap, the house feels not confined but rather deeply open. The architect placed two small courtyards between the living room and the kitchen-dining area, flexibly dividing shared and private areas. The courtyards serve as passages of light and ventilation as well as ‘gardens of pause.’ When not entertaining guests, the client spends quiet time in these spaces.
The bridge-like corridor leading to the second floor is a kind of ‘garden path.’ With the garden beneath and the sky above, walking along it becomes an experience akin to strolling. While connecting to each private space, the corridor continuously intersects sightlines with the outdoors, ensuring that residents maintain a dialogue with the exterior even when moving through the interior.
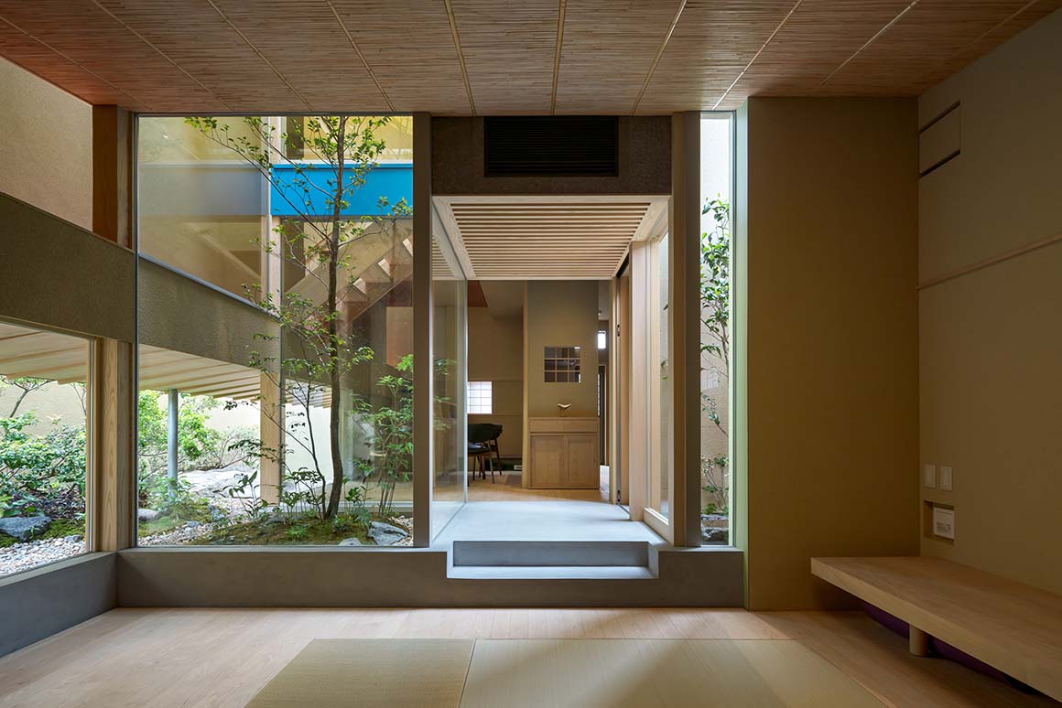

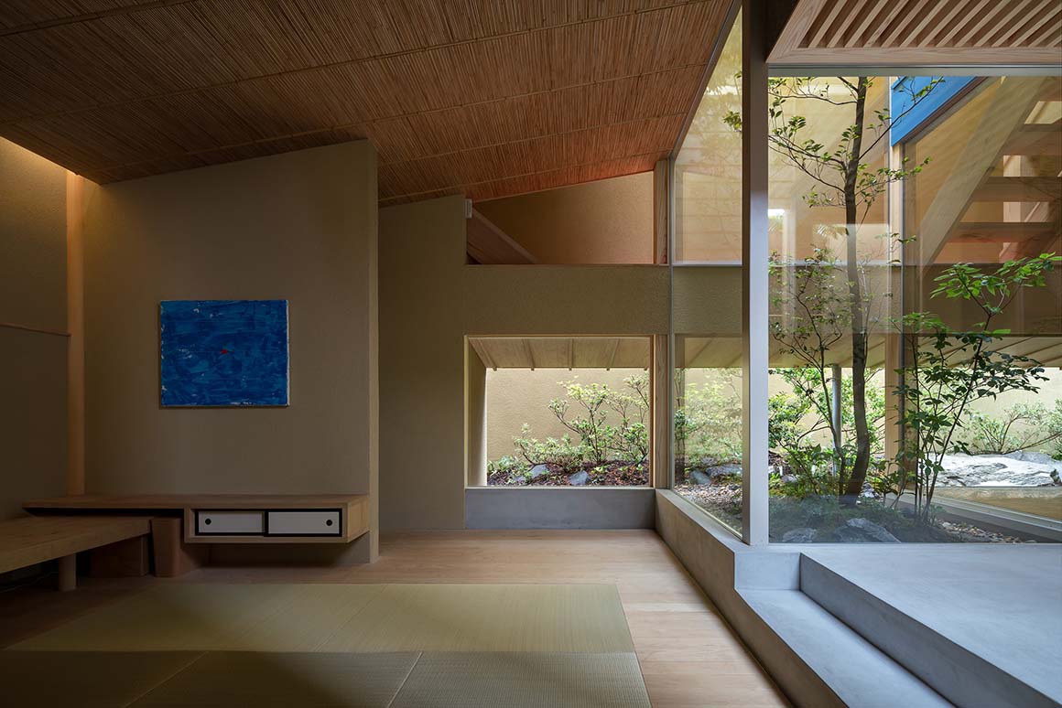
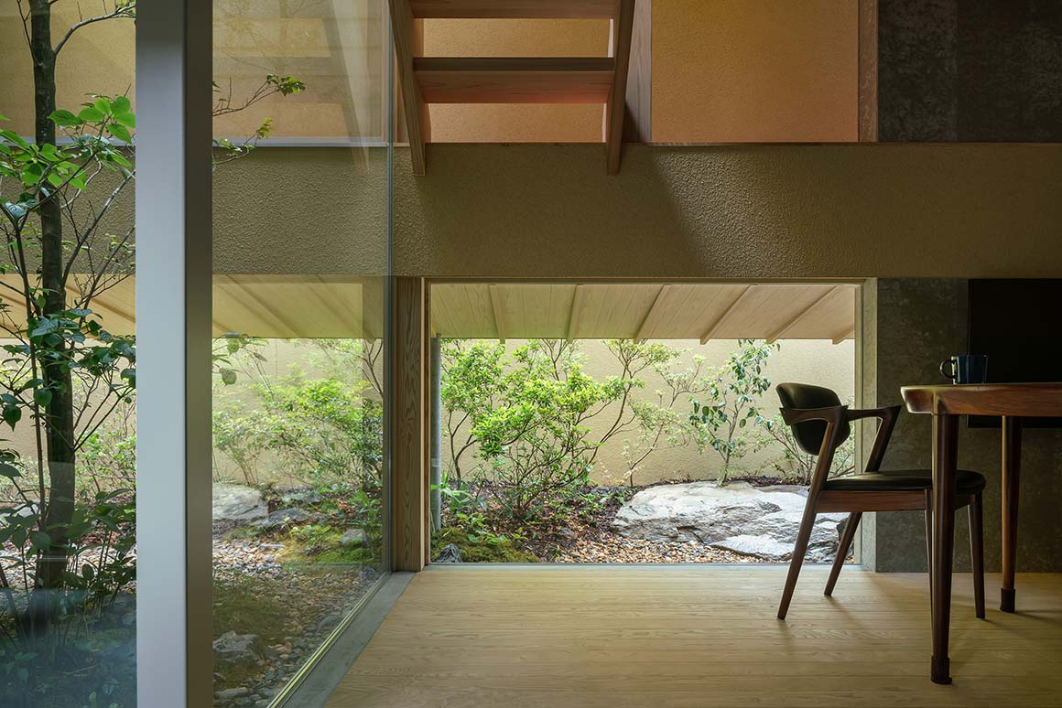
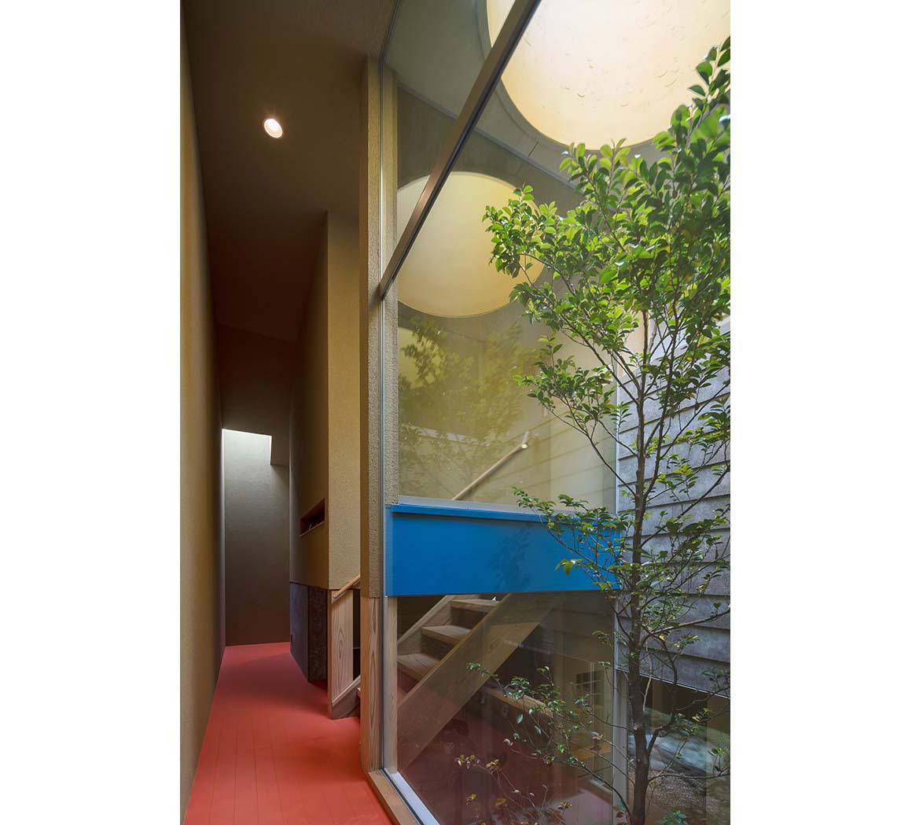

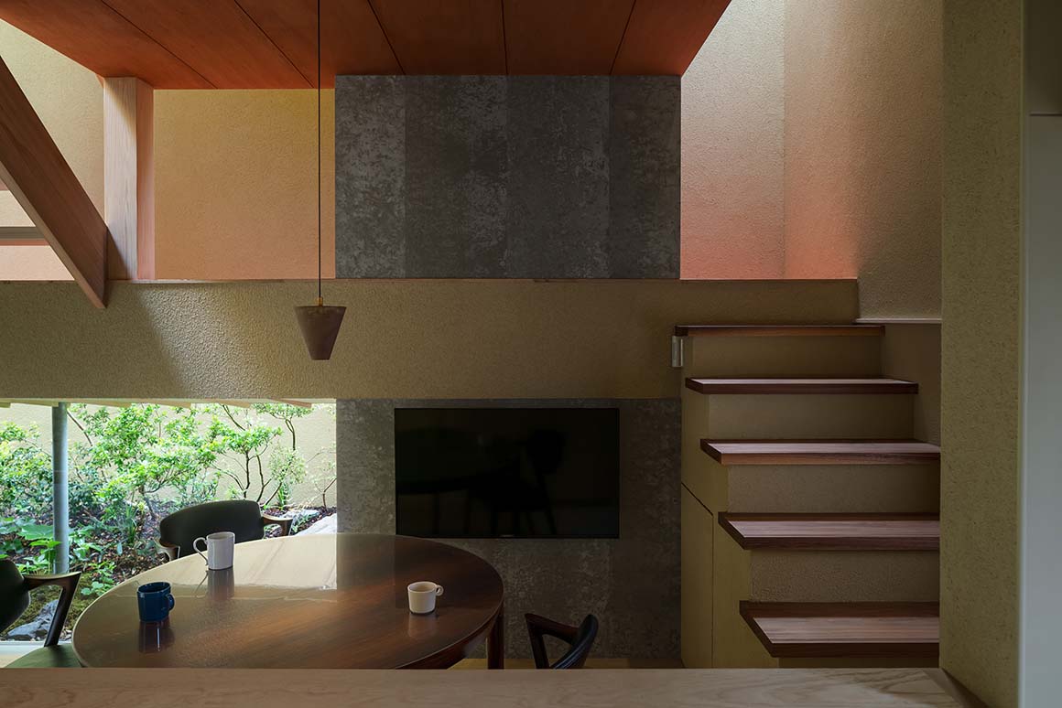
The Minami-Senri House began by accepting typical constraints of suburban housing in Osaka—narrow lots, sloping terrain, and building regulations—but transformed them into poetic and multilayered spatial experiences. Gardens and courtyards, a sunken living room and elevated corridors are interwoven, giving the house depth and expansiveness beyond its limited footprint. It demonstrates not merely a solution to a small site but an example of connecting regional context, the client‘s way of life, and the spatial language of tradition and modernity.
Project: House in Minami-Senri / Location: Suita city, Osaka Pref. Japan / Architect(s): FujiwaraMuro Architects / Lead Architects: Shintaro Fujiwara, Yoshio Muro / Use: Residence / Site area: 171.06m² / Bldg. area: 62.42m² / Gross Built Area: 114.92m² / Structure: Wooden / Completion: 2022 / Photograph: ©Yoshikawa Naoki (courtesy of the architect)


































