A modernist building given a new lease of life in Mexico City
현대적 언어로 재탄생한 공용 사무공간, 마주 947
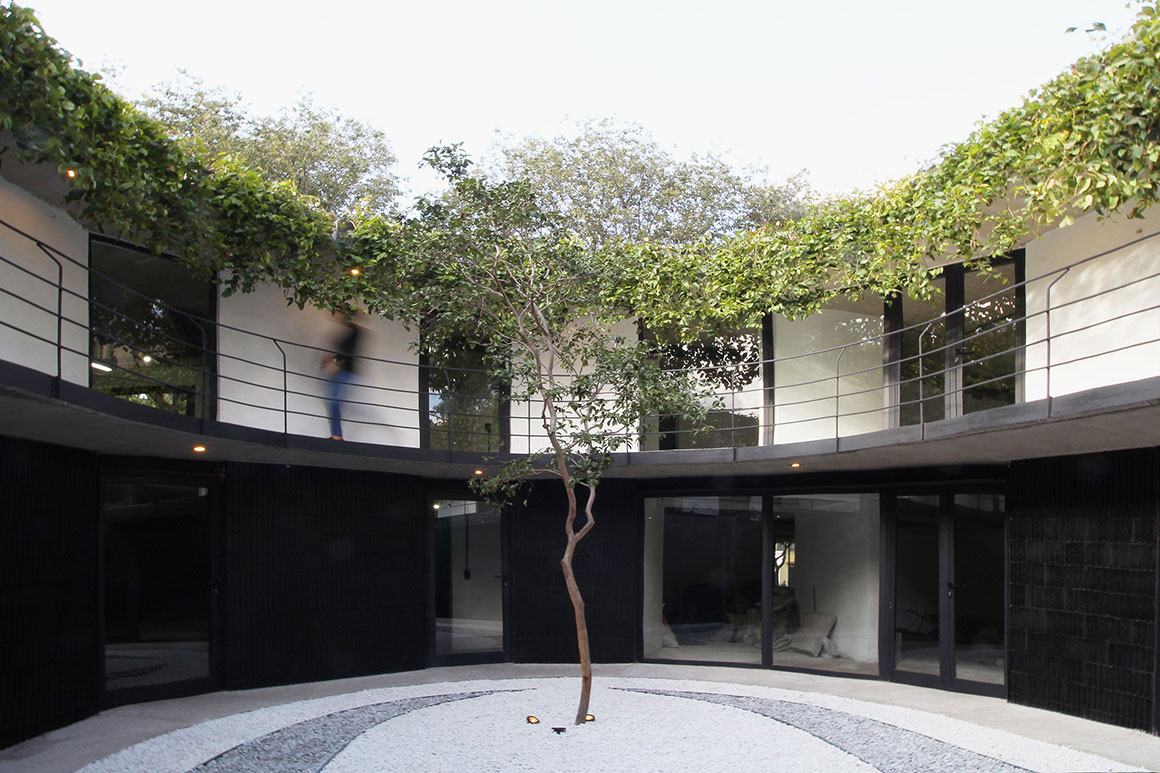
MAZU 947 is the renovation of an abandoned building located in the southern area of Mexico City on a corner lot between two streets: Miguel Ángel de Quevedo avenue and Vicente García Torres street in the neighborhood of Coyoacán. This district has considerable history; Frida Kahlo, Leon Trotsky, Diego Rivera Luis Buñuel – among many other artists, politicians and well-known personalities – used to inhabit the area. It is consequently also popular with tourists.
멕시코시티 남쪽에 위치한 코요아칸은 정치적으로 혼란스럽던 20세기 초, 화가 프리다 칼로와 디에고 리베라, 시인 앙드레 브르통, 영화감독 루이스 부뉴엘, 혁명가 레온 트로츠키 등 시대성과 정체성을 찾고자 했던 예술가와 정치인들이 머물렀던 지역이다. 도시 곳곳에 묻어있는 그 흔적들을 느끼기 위해 지금도 많은 사람들이 이곳을 찾곤 한다.
굴곡진 역사를 지닌 이 지역에 자리하던 낡은 건물이, 최근 대대적인 리모델링을 거쳐 현대적인 사무공간 ‘마주 947’로 재탄생했다.
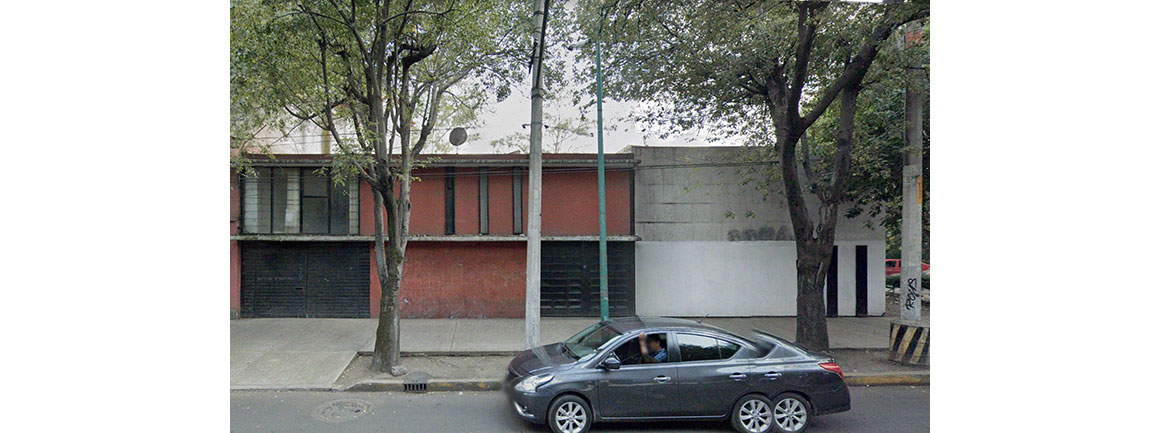

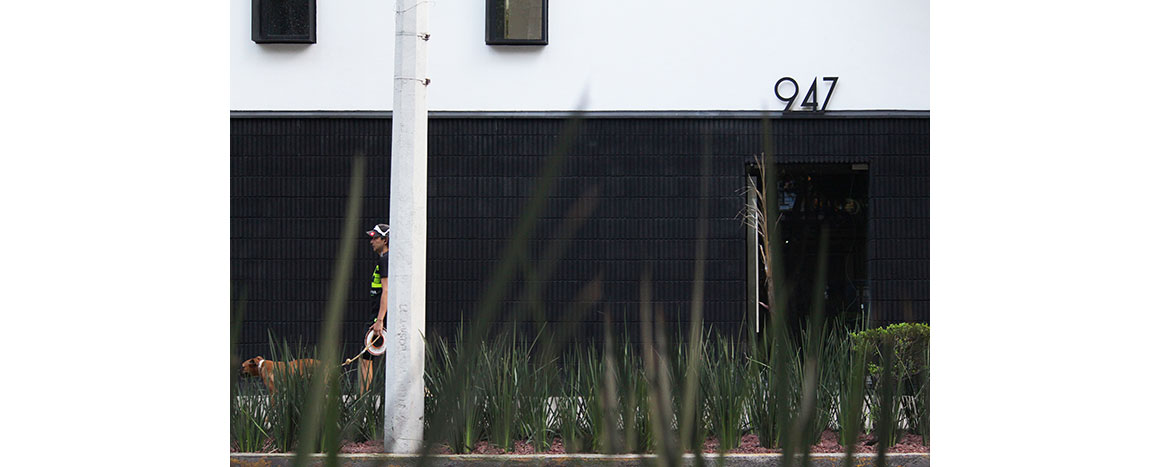

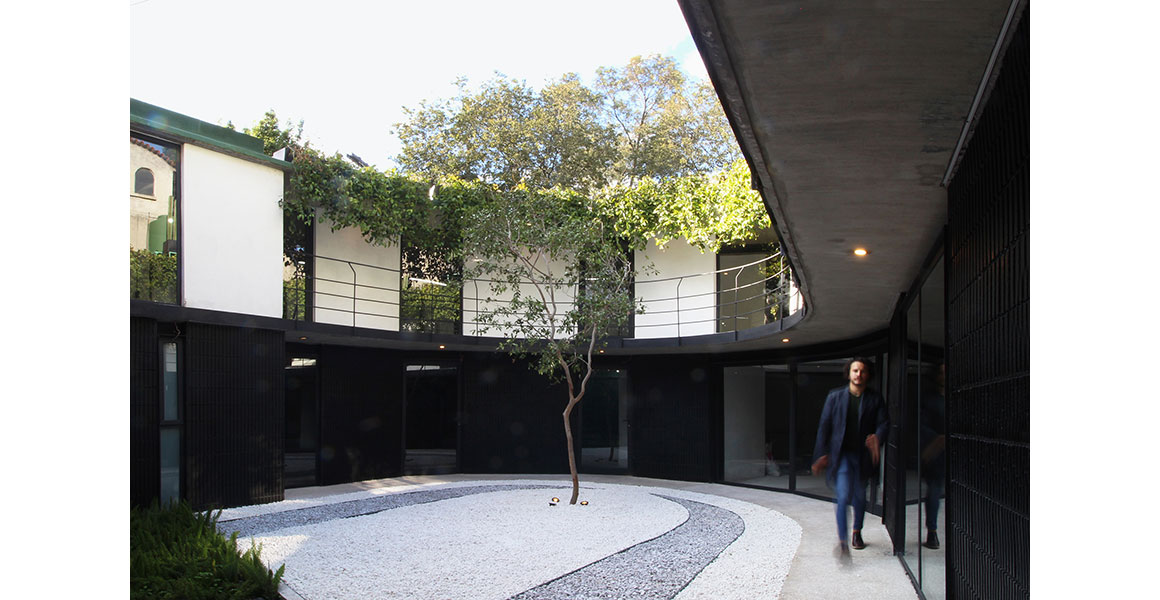
The original architecture of the house belongs to the ‘modern Mexican movement’; it was designed and built in the 1960s by the Architect Miguel Giralt Pelegri and exhibits a mix of rationalism and colonial currents, whereby every part of the program is in contact with a central courtyard.
As is the case with many of the houses built during this particular time, the floorplan was configured to accommodate many rooms, leaving no open floor plan – so the challenge was to reuse these spaces in such a way as to best organize small office units in a co-working scheme, which would take advantage of all available space. During the Covid-19 pandemic there was a shortage of space and many companies had to down-size, making this a good reuse of the building.
For the design, RA! drew on the historical factors associated with the building and district in order to revitalise the old building, changing its usage function and breathing new life into its spaces.
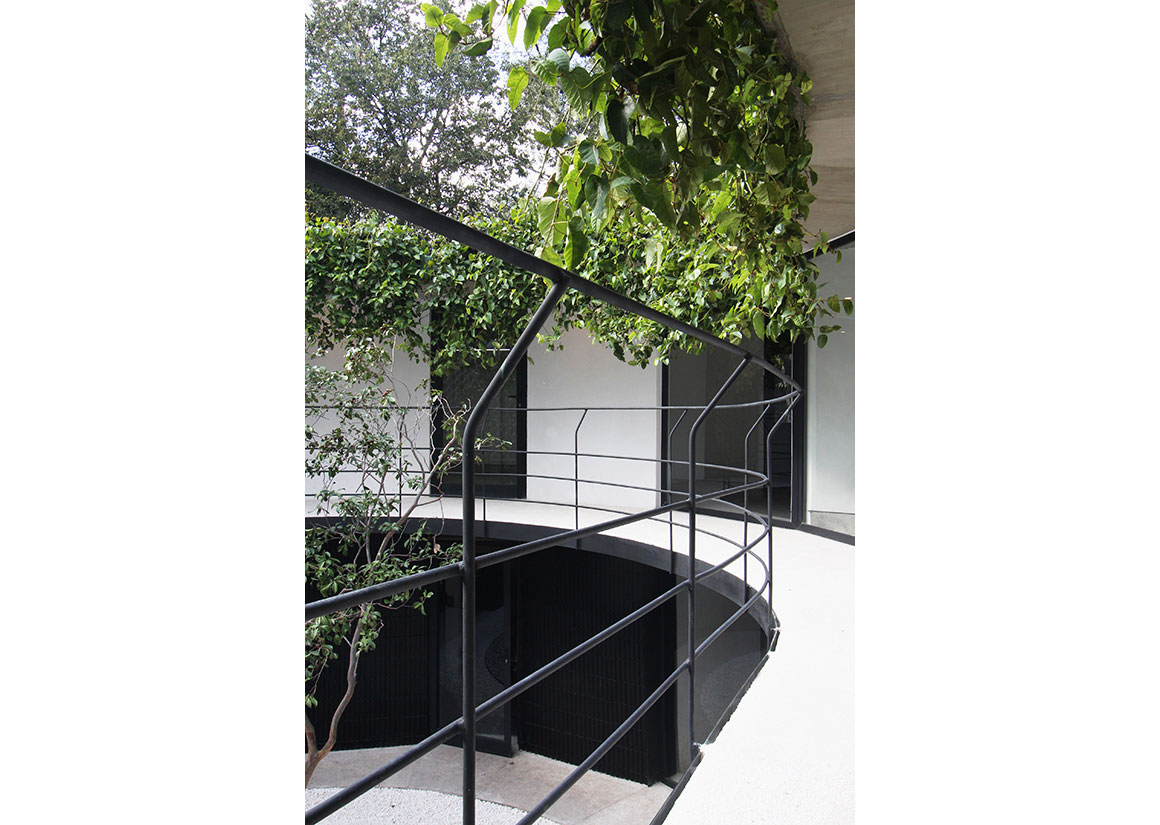
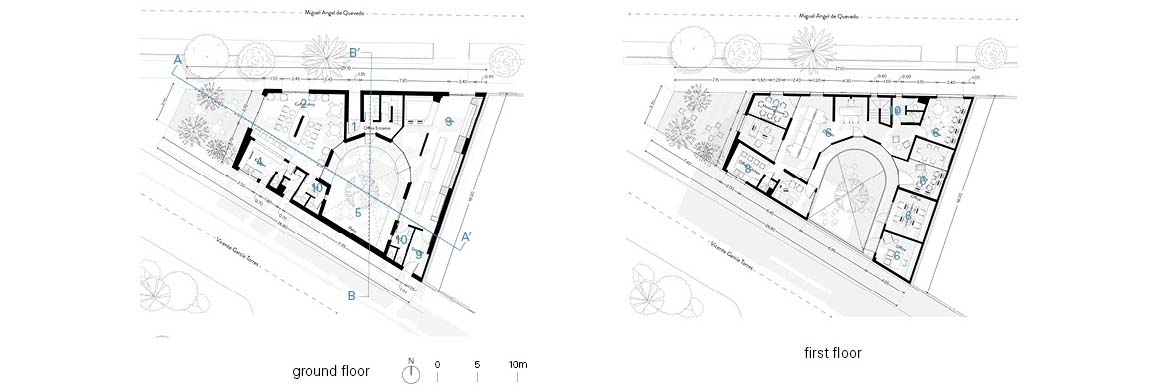
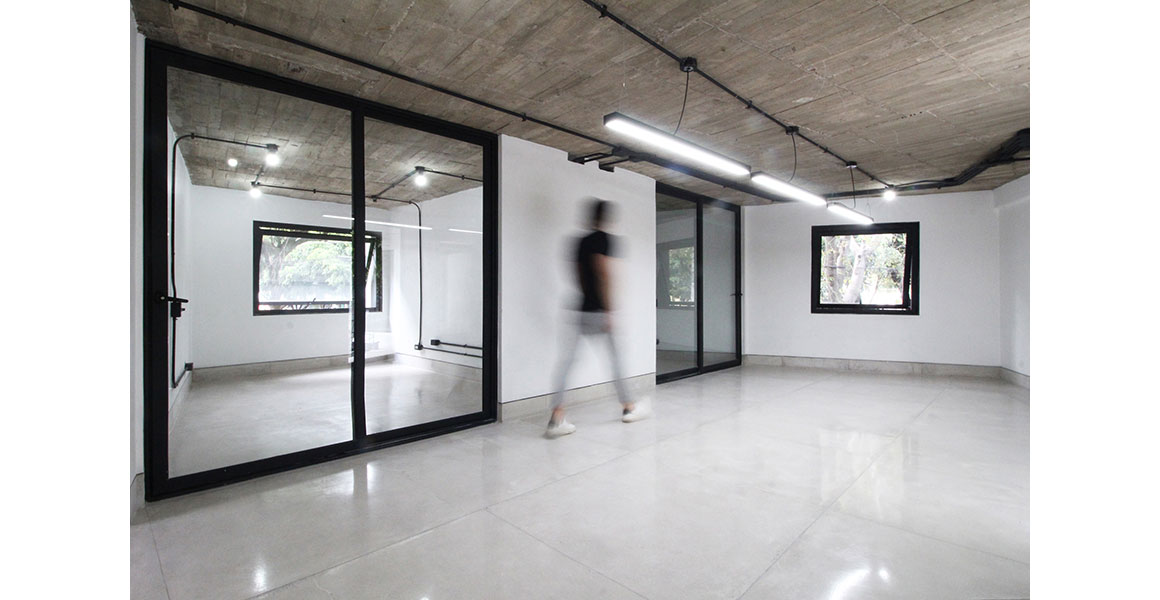
1960년대에 지어진 기존 건물은 멕시코 근대화 운동의 특징을 고스란히 간직하고 있었다. 널찍한 중정이 딸려 있으며, 멕시코 화 된 스페인풍 건축양식들도 남아 있었다. 또한, 건축 구조적 측면에서의 큰 특징은 당시 지어진 다른 건물들과 마찬가지로, 최대한 많은 실을 구획할 수 있도록 평면이 매우 조밀하게 구획되어 있다는 점. 작업의 관건은 어떻게 이러한 구조를 극복하여 오늘날의 사무공간이 원하는 개방적 공간을 만드는가였다.
건축가는 그 해법을 지역의 역사, 이 지역 건물들의 공통된 특성인 ‘중정’에서 찾았다. 중정을 중심에 두어 개방감을 확보한 뒤, 1층에는 상업공간 2층에는 업무공간을 배치하고, 모든 실은 중정을 통해 이동할 수 있도록 평면을 풀어낸 것이다. 사람들의 이동이 잦은 1층에는 검은색 수직재를 배열해 만든 블록으로 외부를 마감해 시선을 차단했고, 2층에는 사각창을 두어 사무공간에 개방감을 주었다. 건물의 심장인 중정은 사용자들에게 휴식을 선사할 뿐 아니라 내부 공간에 신선한 공기와 빛을 전달하는 원천이기도 하다. 이렇게 근대주의 건축에 현대적 언어가 가미된 새로운 사무공간이 탄생했다.
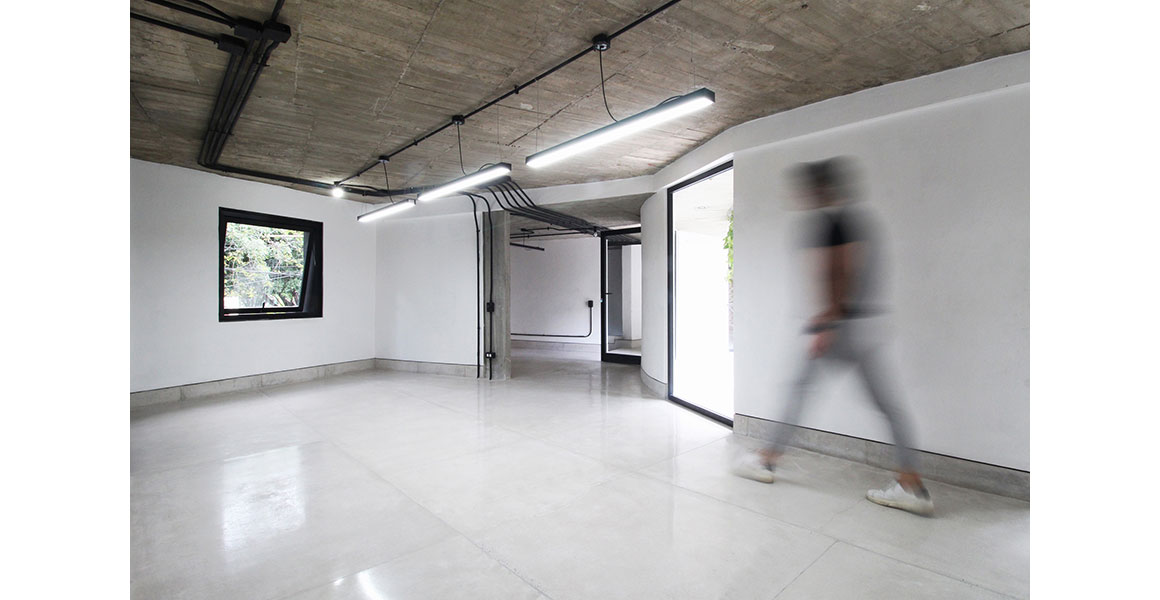

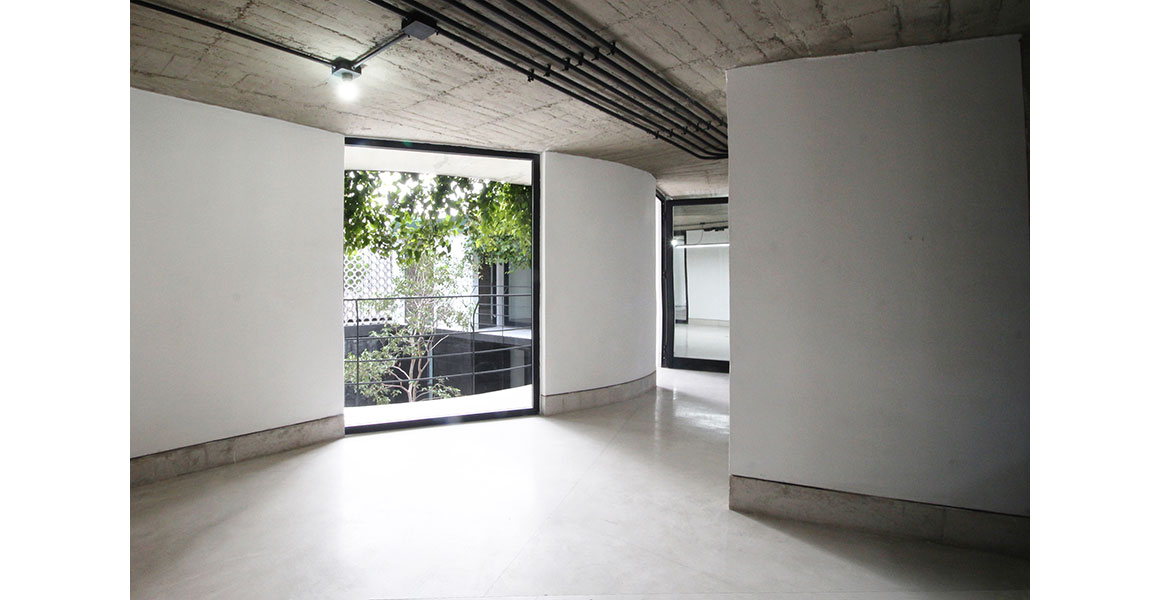
The façade intervention revolved around two principal elements; the base was covered by black striated block tiles, responding to the pedestrian scale, and the upper body of the façade was punctuated by rectangular windows that frame the treetops.
On the ground floor of the building are located commercial premises, positioned around the central patio. The the lobby that gives access to the second floor, which comprises offices, is also located in this position.
The central patio is the heart of the project and the main space for conviviality between the building’s users; it is also the source of light and air that supplies the spaces.
The patio maintains its modernist architecture and brings up the forms of the past, integrating with it a new contemporary language that looks to the future.
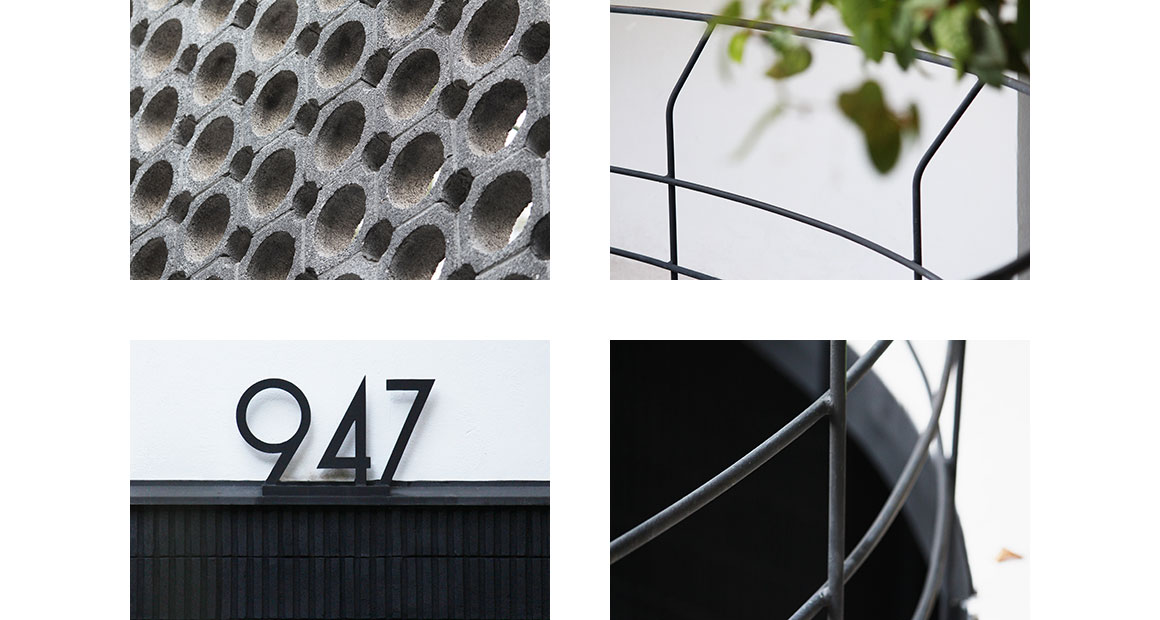
Project: MAZU 947 / Location: Av Miguel Ángel de Quevedo, Coyoacán, CDMX, Mexico / Architect: RA! / Project architects: Cristóbal Ramírez de Aguilar, Pedro Ramírez de Aguilar, Santiago Sierra / Design team: Daniel Martínez, Andrea Martínez, Alejandro Hernández, María Fernanda Arenas, Joaquin Cosio / Landscape design: naturestudiomx by Fernanda Moreno / Area: 470m² / Completion: 2021 / Photograph: ©Modesto Romero(courtesy of the architect)



































