Open and connected, full of greenery and light
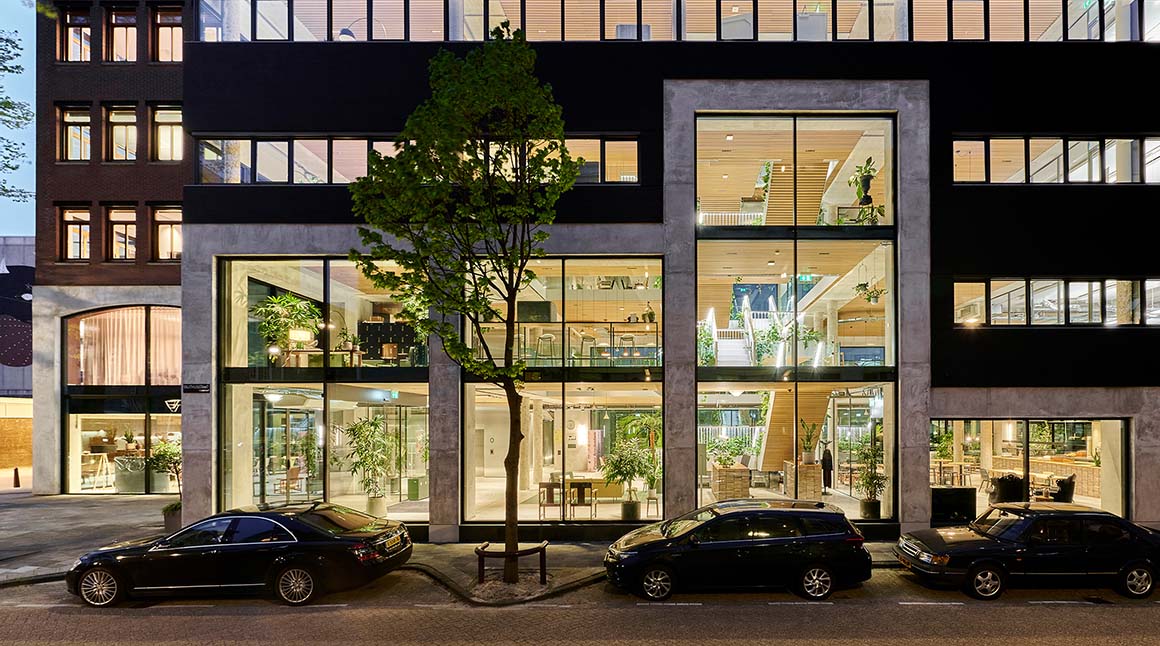
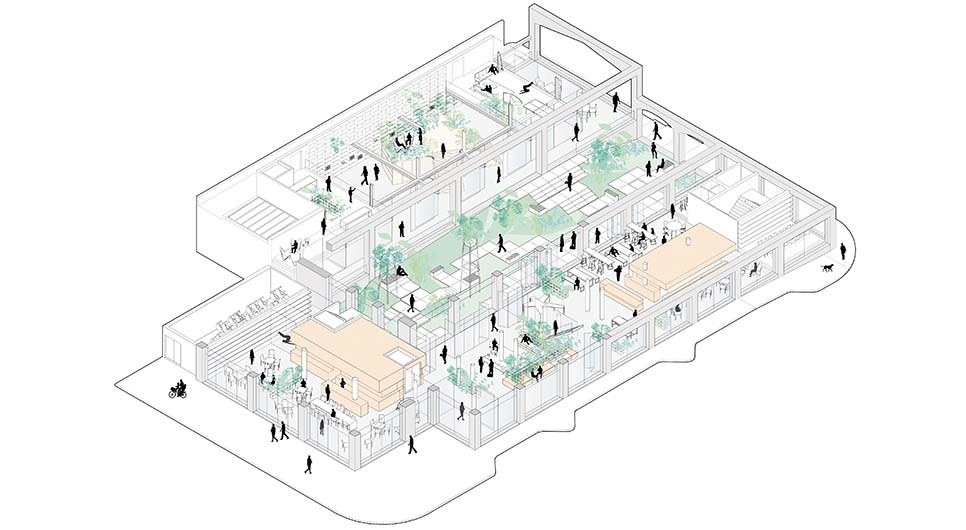
On the Hoogte Kadijk in downtown Amsterdam, a street lined with historic buildings dating back to the 17th and 18th centuries, lies the headquarters of the housing corporation Lieven de Key, which has been providing housing for Amsterdam’s residents since its founding in 1868. Recently, this aging building underwent a significant renovation, transforming both its exterior and interior to better serve its contemporary purpose. The historic facade was preserved while integrating modern elements, and the outdated interior was completely reconfigured into an open-plan office space.
The primary goal of the renovation was to create a future-proof and sustainable office environment that aligns with the strategic direction of Lieven de Key. By consolidating two branch offices into this single location, the renovation freed up space in the former office area for new public housing projects. This move is part of Lieven de Key’s ongoing commitment to serving the housing needs of Amsterdam.
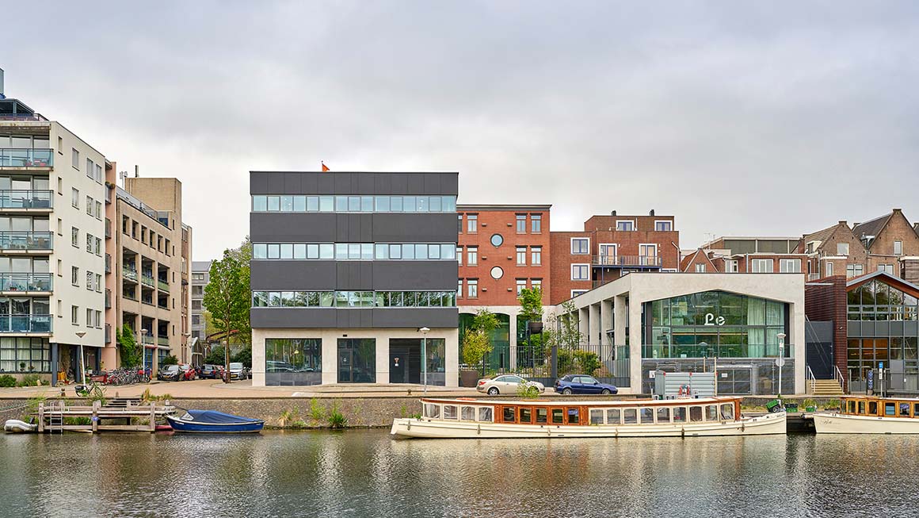
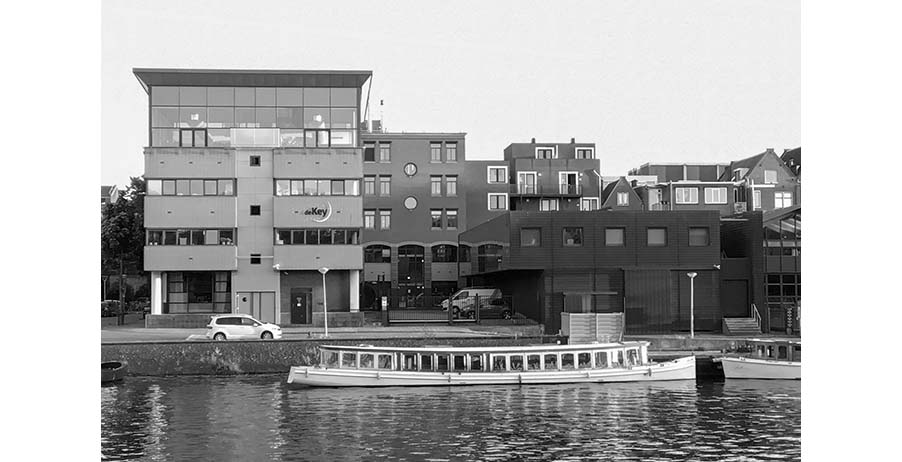
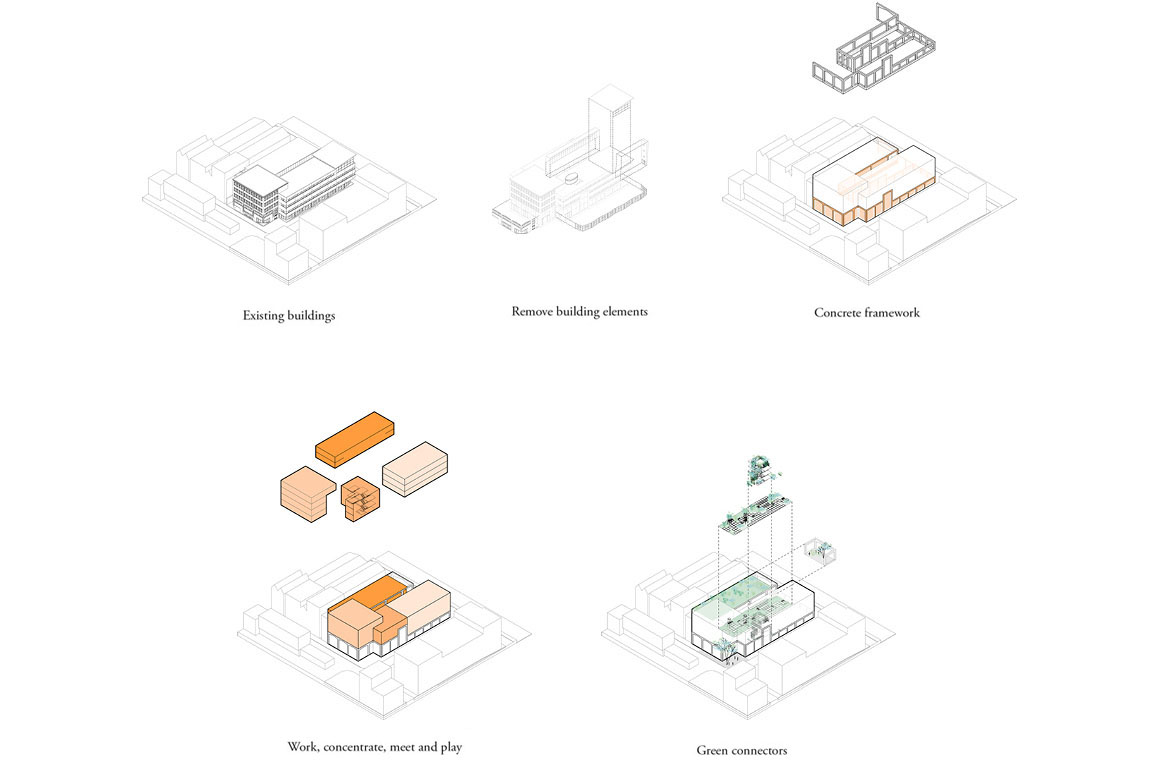
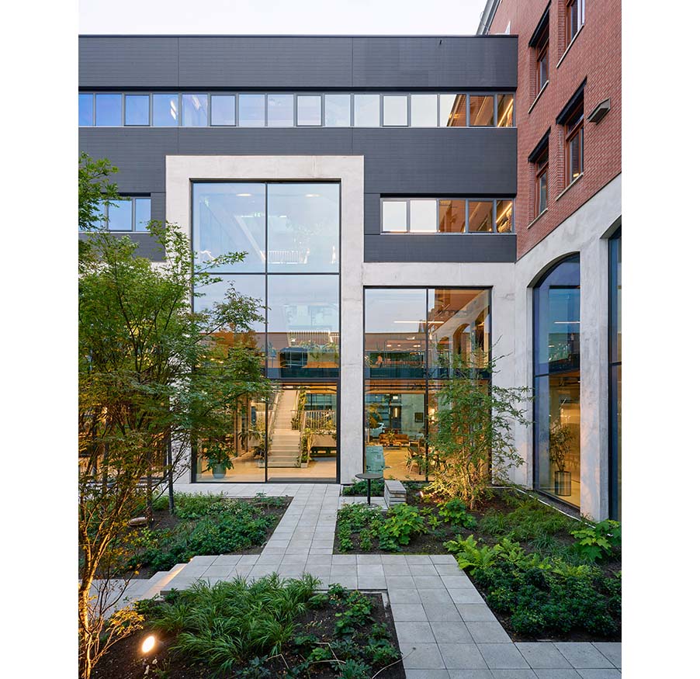
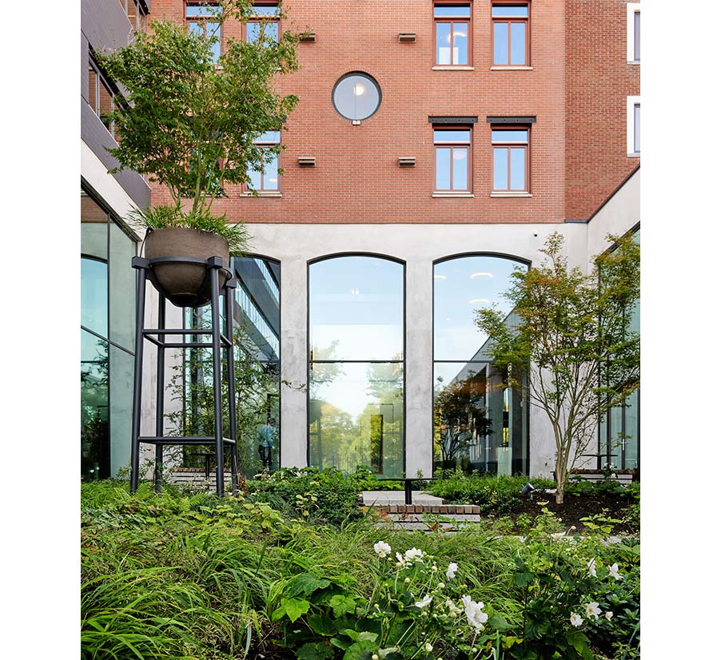
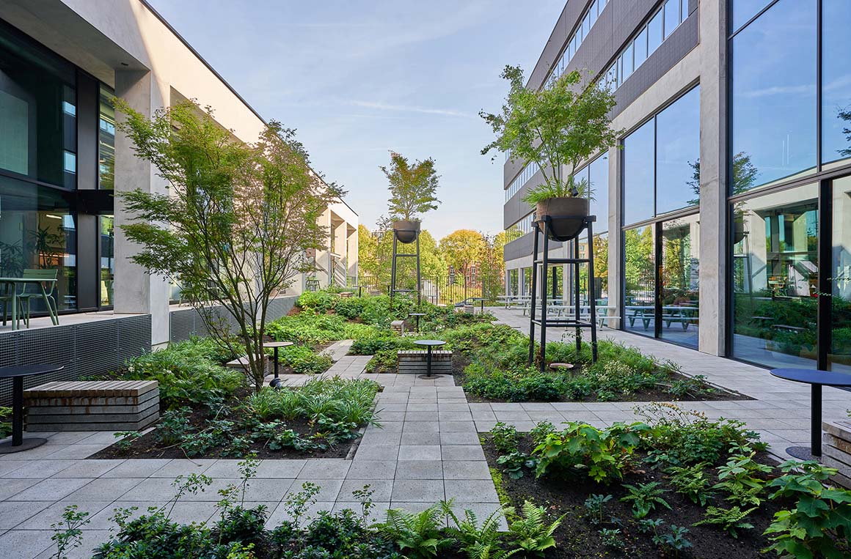
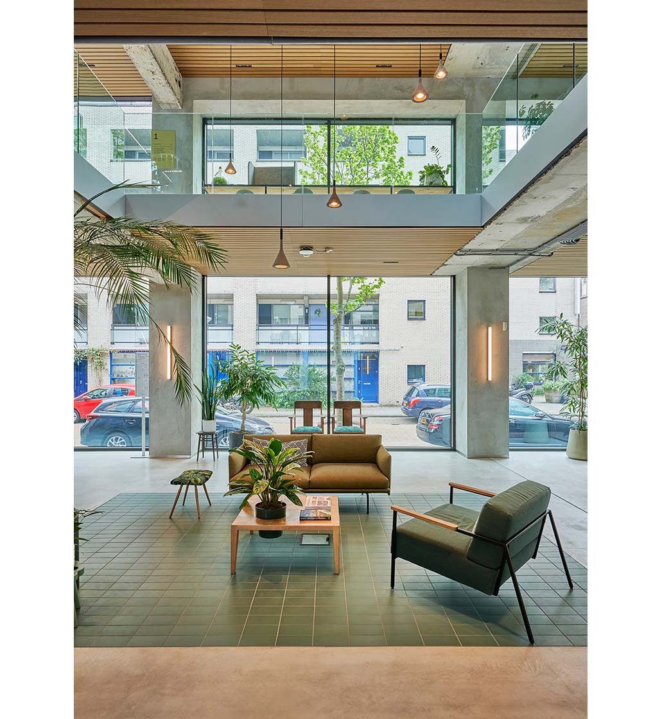
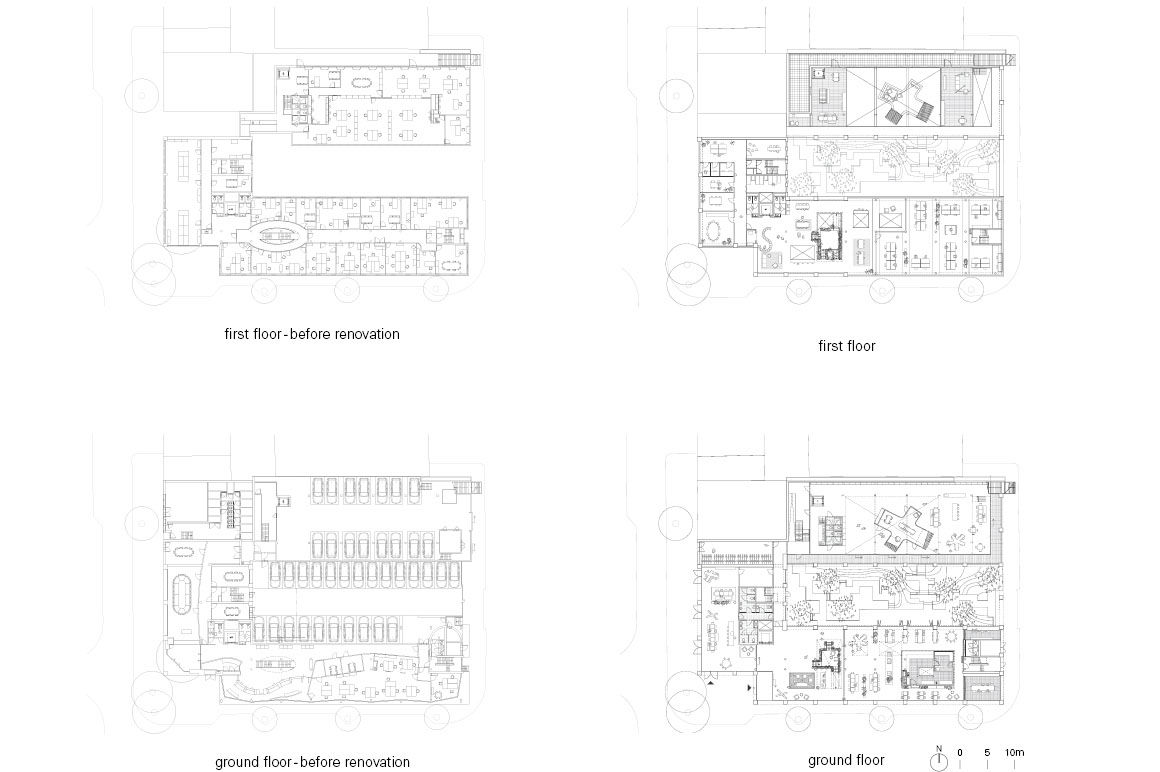
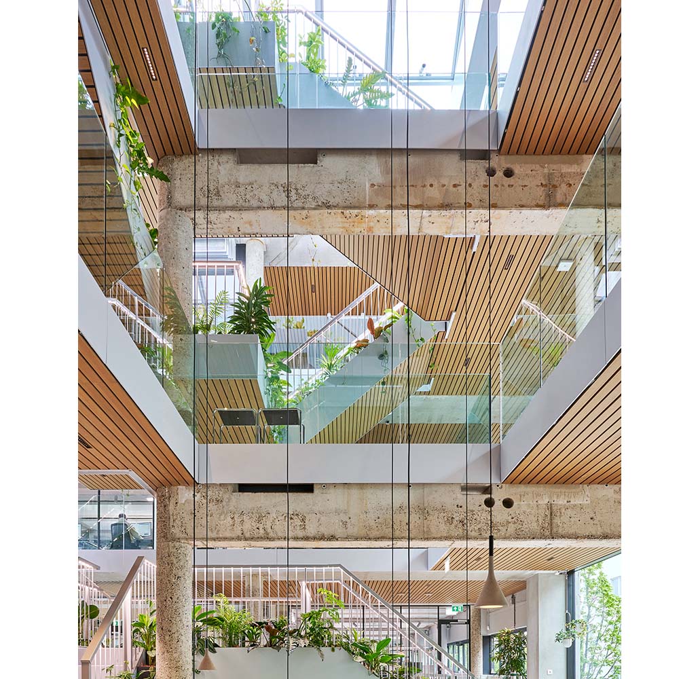
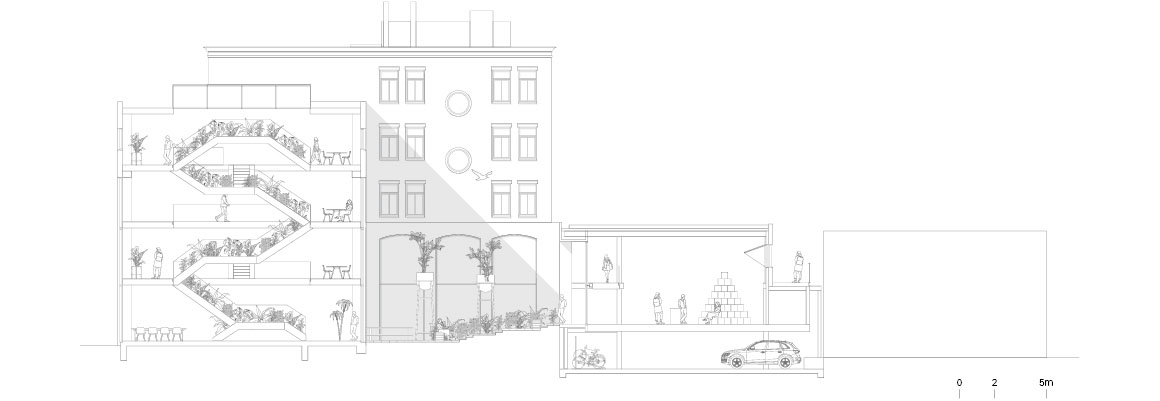
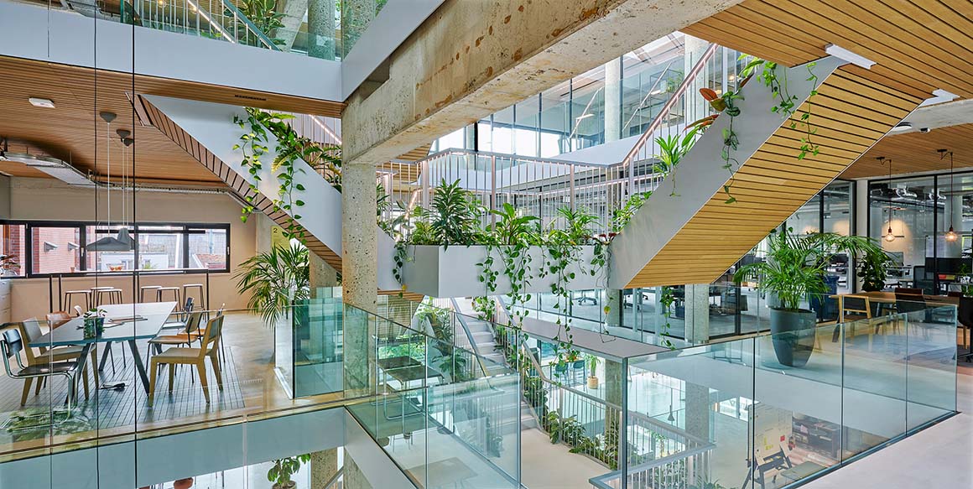
A key focus of the renovation was to foster a workspace that promotes spontaneous interactions and active communication among employees. The theme of ‘connection’ guided the design process, aiming to link the previously divided sections of the building into one cohesive space. The new facade, predominantly made of glass, maximizes openness and transparency, creating an inviting atmosphere. Within this open office layout, various spaces for meetings and casual socializing were strategically placed to create a dynamic and flexible working environment. This design not only accommodates a wide range of activities and programs but also supports a larger number of employees efficiently.
Externally, the building’s new identity is marked by a concrete band that visually ties the existing structures together like a ribbon, giving the headquarters a unified and modern presence. This design element not only enhances the building’s aesthetic appeal but also reflects the innovative and forward-thinking ethos of Lieven de Key.
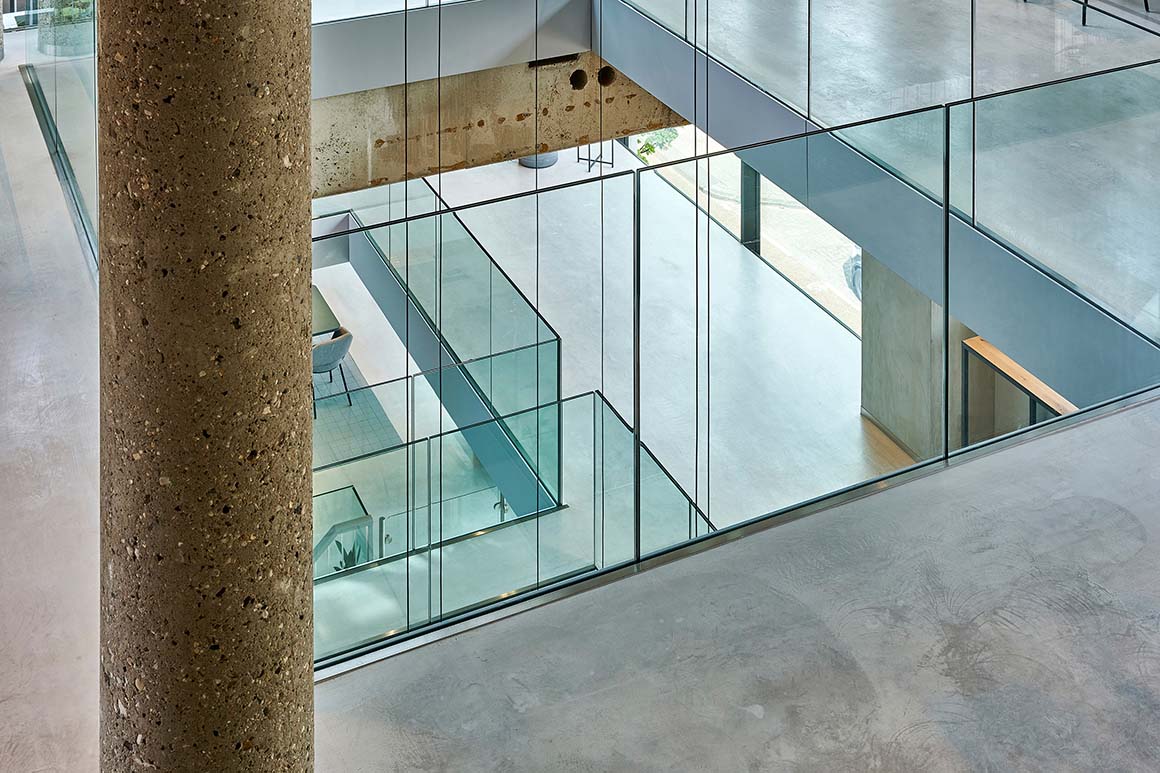
Project: Lieven de Key HQ / Location: Hoogte Kadijk, Amsterdam, NL / Architect: Studioninedots / Design team: Albert Herder, Vincent van der Klei, Metin van Zijl, Bas van der Pol, Jurjen van der Horst, Sem Holweg, Rutger van der Meer, Gerty Daniels, Adan Cardak, Leire Baraja Rodriguez, Camille Moreau, Eva Souren, Stefanie Krietemeijer / Collaborators: DELVA Landscape Architects | Urbanism, DZAP, Techniplan, Strackee, Cauberg Huygen, Wijngaarde & Partners, Skaal, Logge Circulair / Program: Re-use of office building, restaurant, Lab and courtyard garden / Gross floor area: 5.000m² / Certificate: BREEAM-NL In-use: Excellent / Design: 2017~2021 / Photograph: ©Frans Parthesius (courtesy of the architect)



































