A sloping ramp for emergency evacuation encircles a five-story home
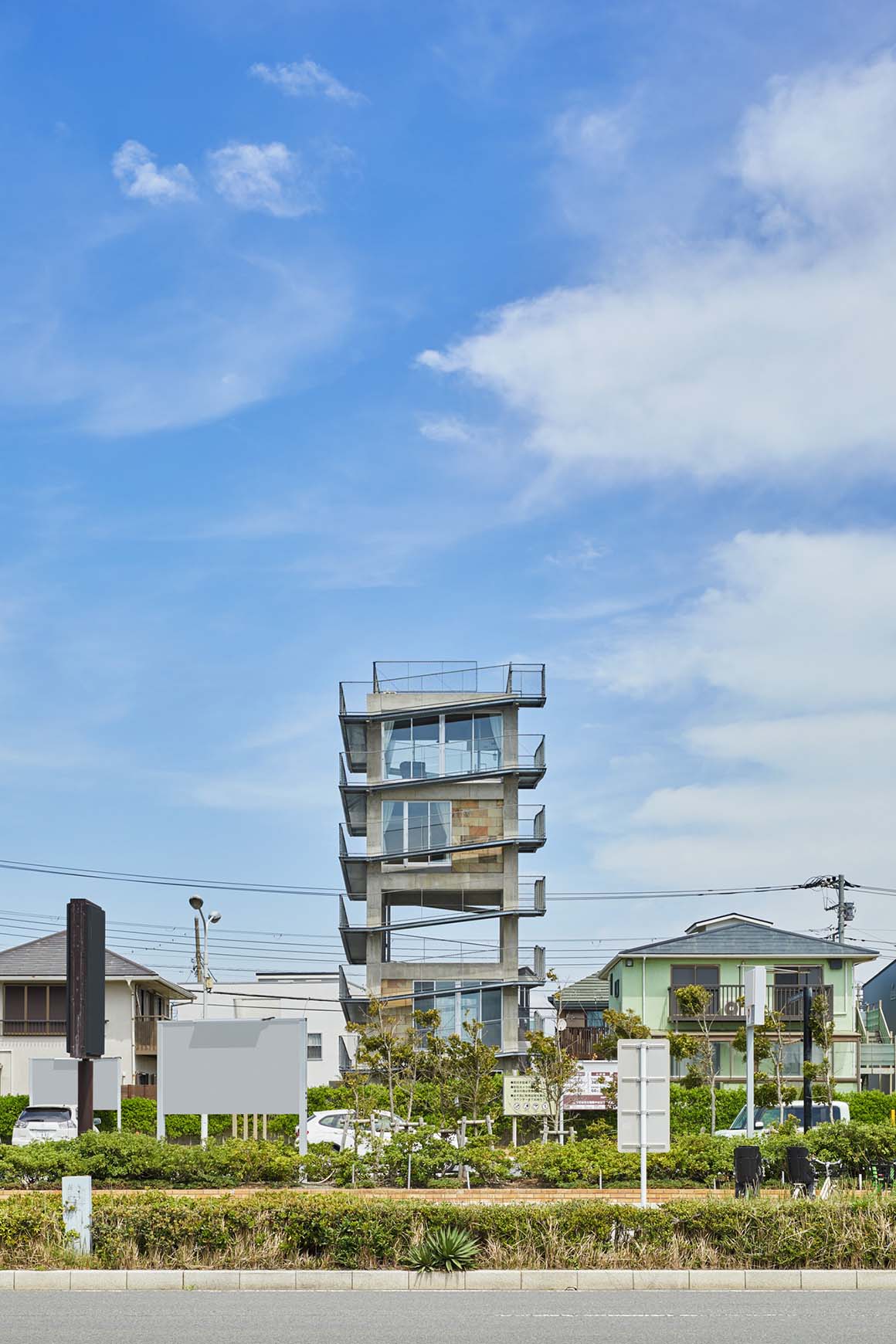
The first and second floors of the building have a tall ceiling. The third floor has no walls. The fourth floor is like a tunnel. The fifth floor is like a hut. The six-layer slope wraps around the tower with a gradual shift, creating small distortions at each floor.
The slope allows the owner to be able to see every corner of his building. Usually, the exterior walls of a 15m tall building cannot be inspected at eye-level, and the decay of the walls may advance without being noticed. In this building however, the walls can be inspected for damage at eye-level at all times. When the building needs maintenance, it requires no expensive scaffolding, as the slope itself acts as one. The daily interactions between the dweller and his building will lead to the long life of the building: it is such a simple yet complex architecture achieved here.
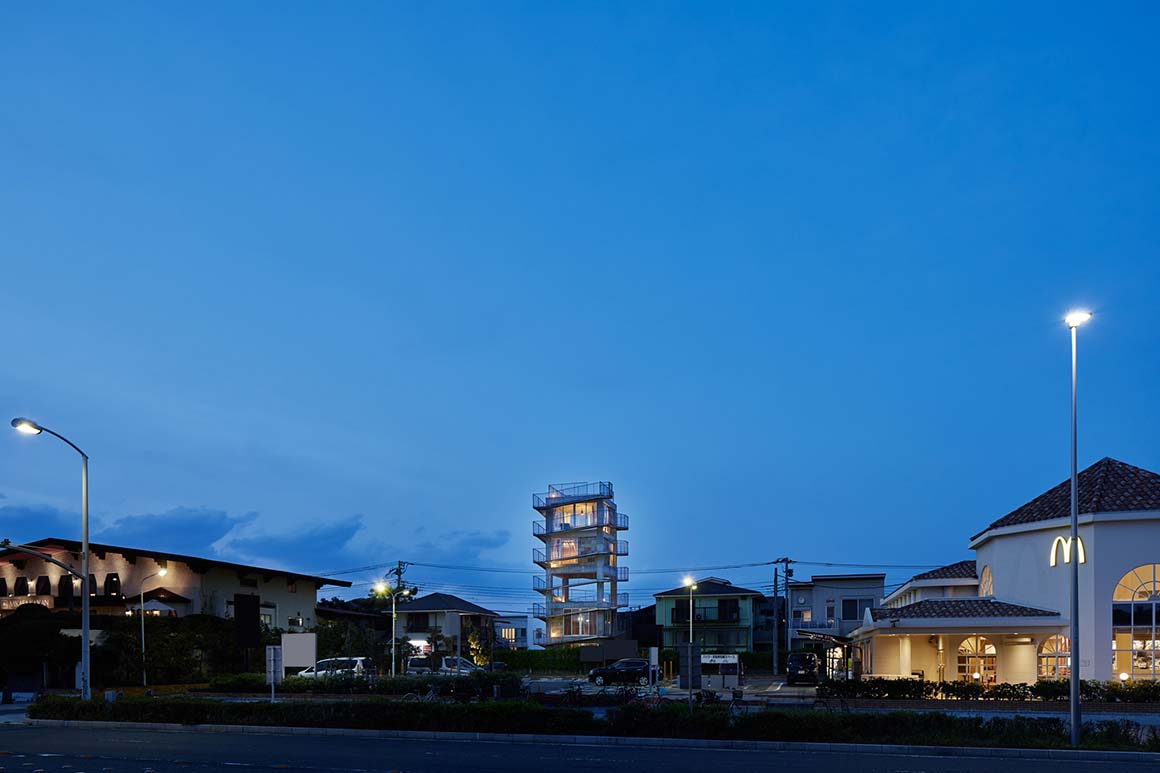
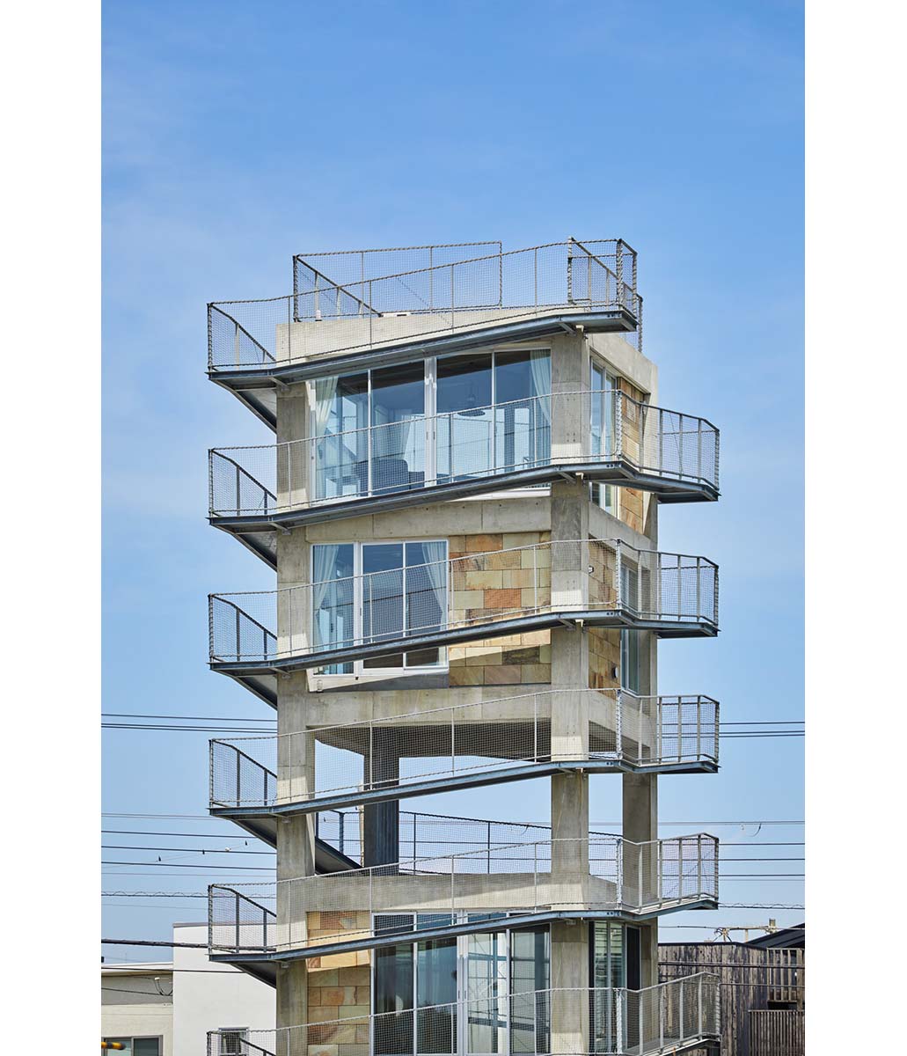
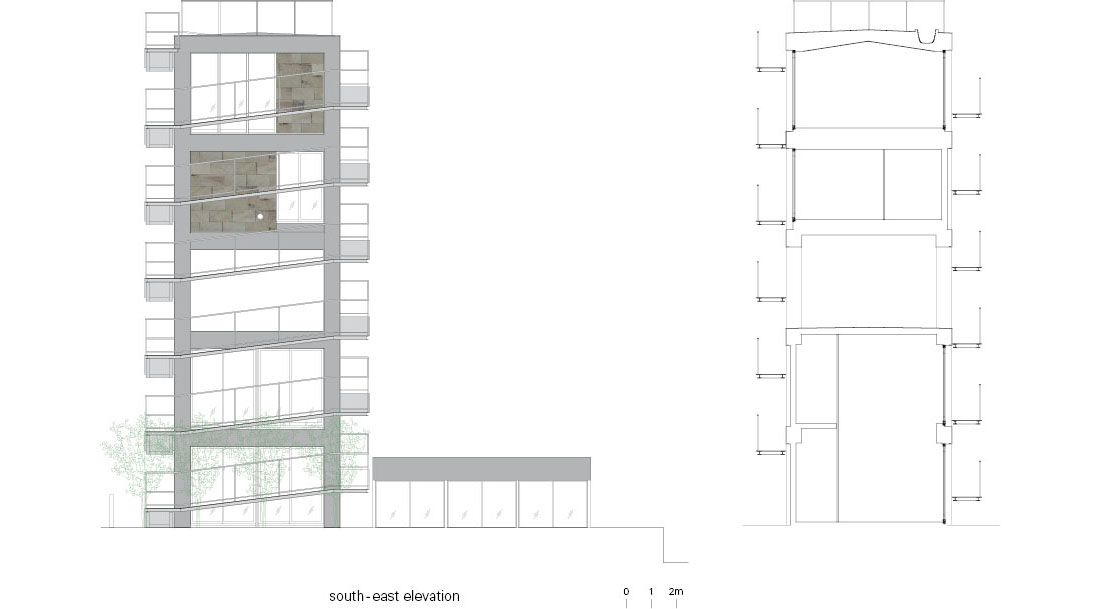
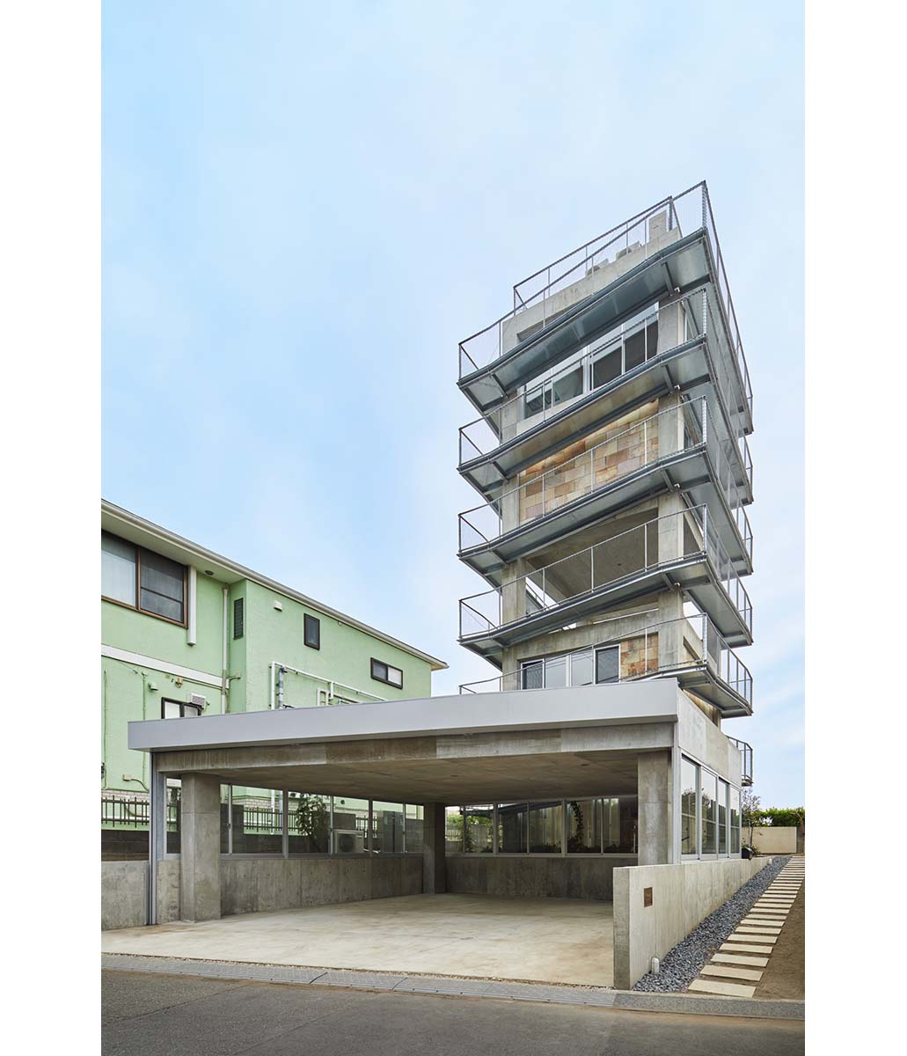
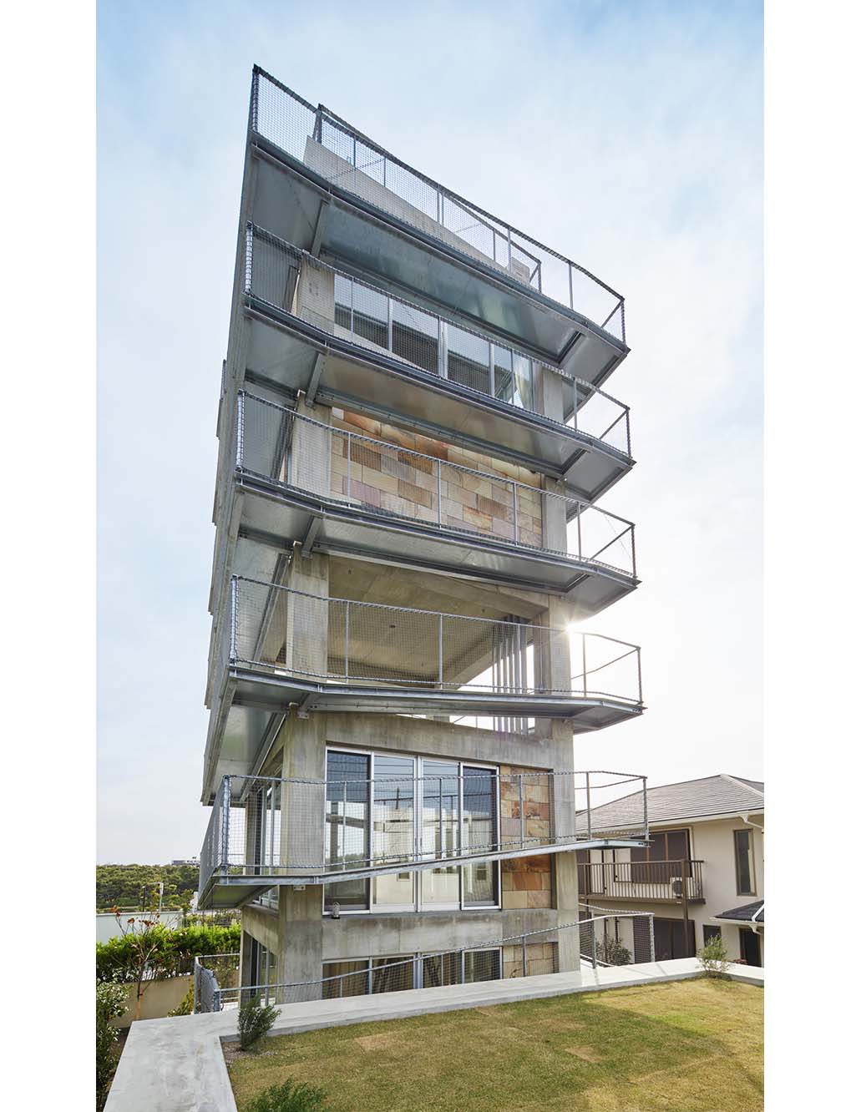
The site, near Shonan beach, is a reinforced concrete residential building – five stories high and 15 tall with a 150m long slope wrapped around it. The first thing that the client requested was that the building should be 15m tall and that the top should be reachable in any event.
The architects felt the client’s strong determination to remain on the site even during the most severe weather conditions, so they wanted to build a light but generous building, and one which, at the same time, should be strong enough to remain intact in any event.
A galvanized steel slope wraps around the 15m moment-resisting frame. Not an elevator or a stair, but a slope, brings the inhabitants to the top of the building at any time. This simple slope has many other benefits: the interior space can expand to the exterior with a full-height operable sash, even on the upper floors, creating a complex connection between inside and outside. The slope acts as an extending floor, as sunlight control eaves, as a safety rail, and as a privacy screen, all at the same time.
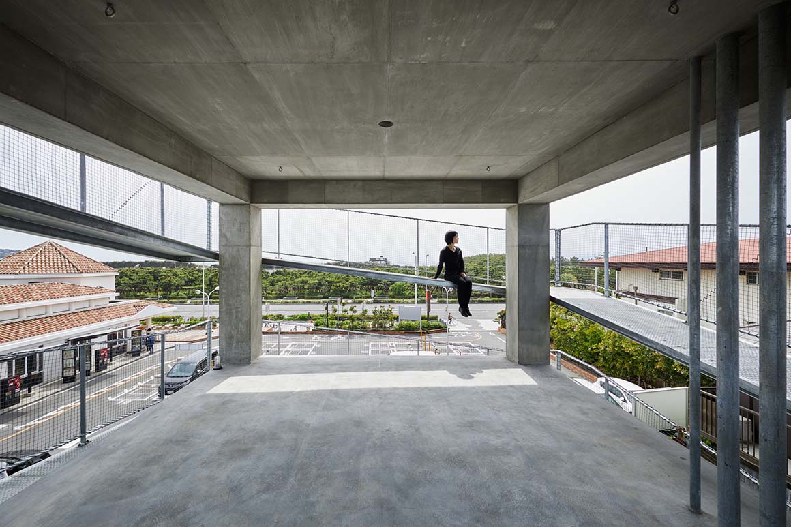
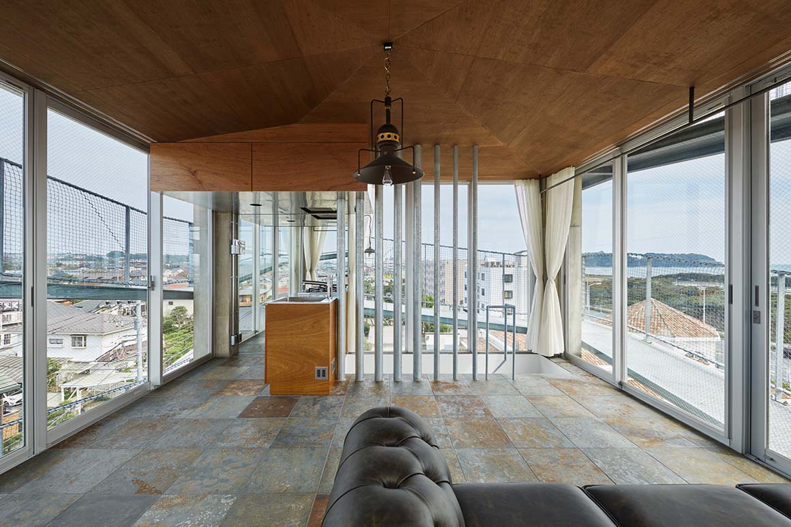
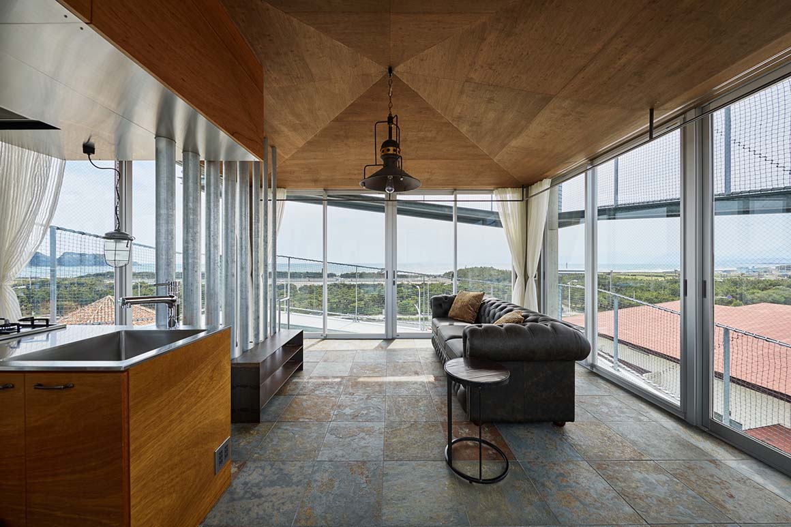
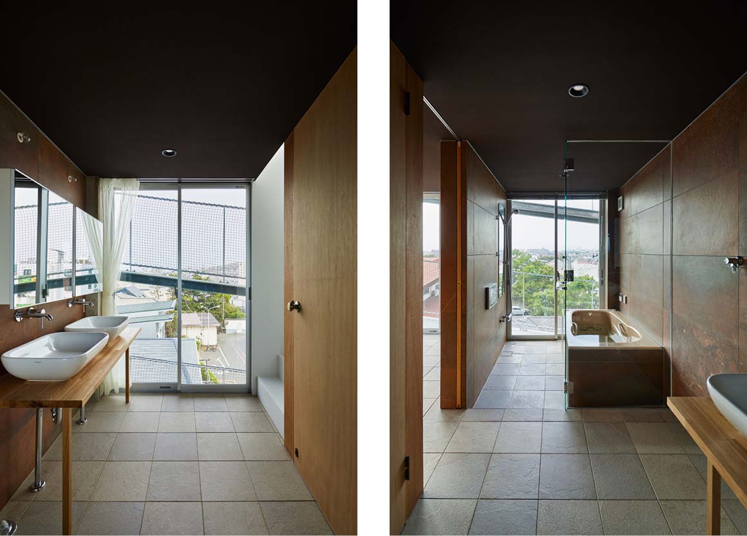
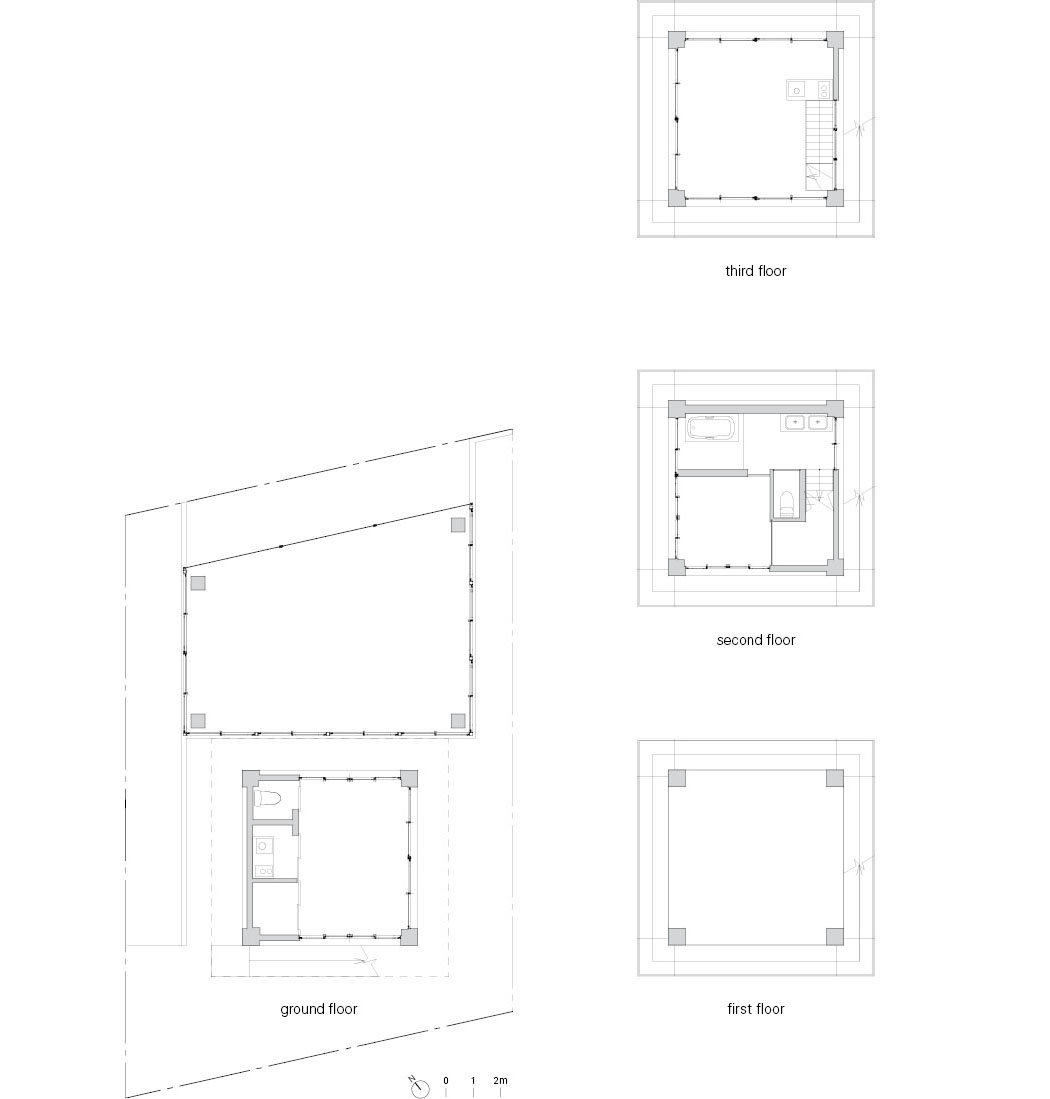
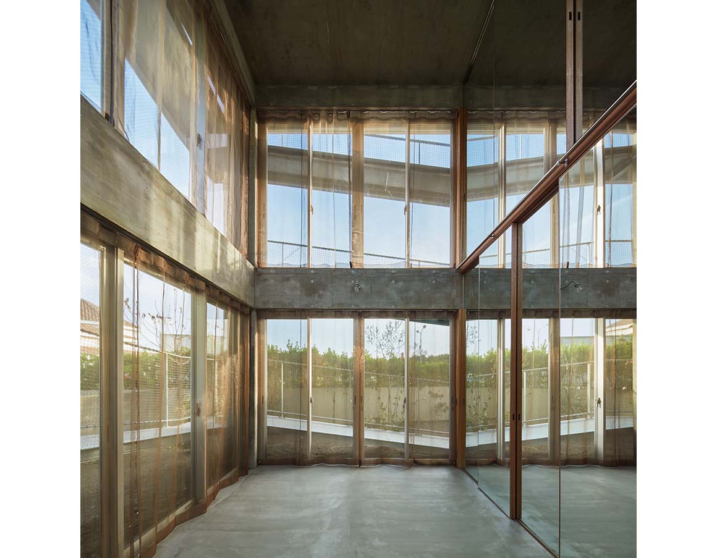
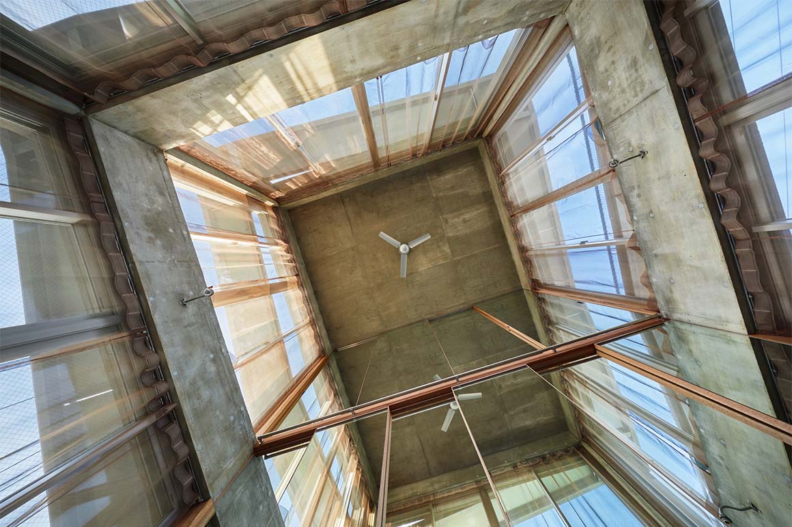
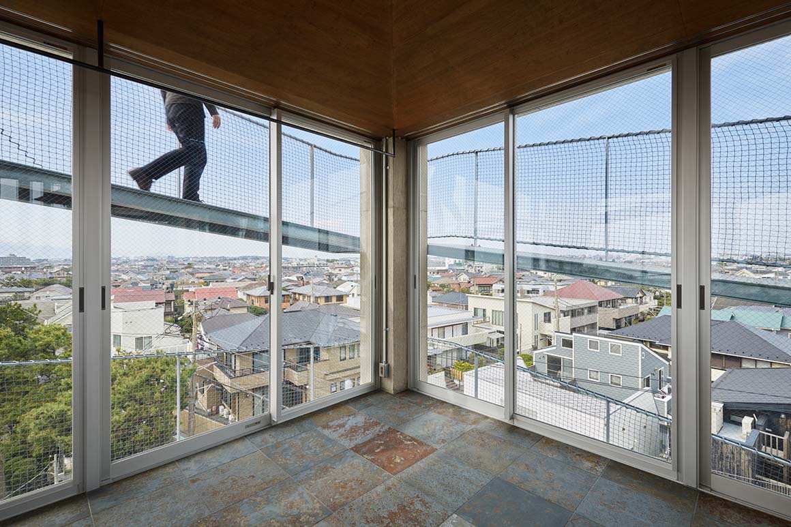
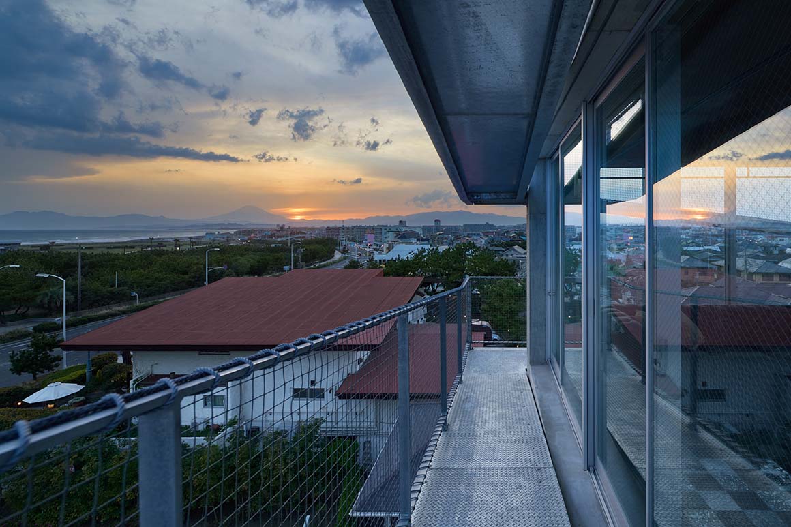
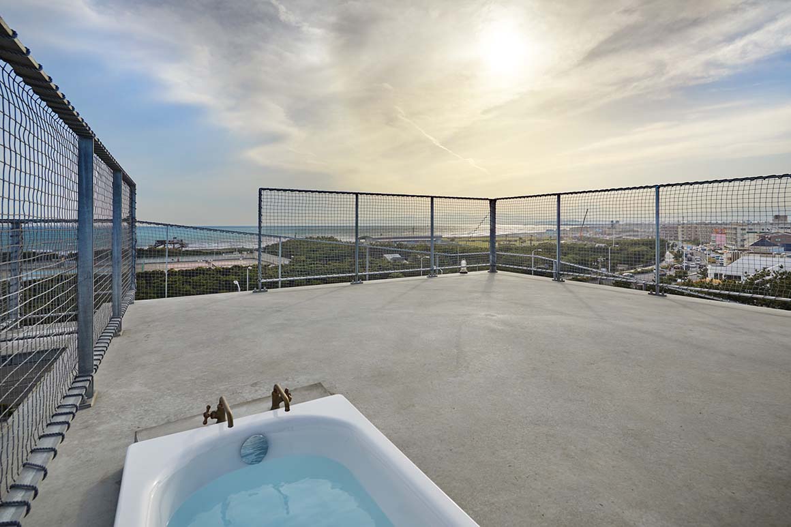
Project: Kugenuma-Y House / Location: Kanagawa, Japan / Architect: Kaniue Architects / Structure design: Akira Suzuki/ASA – Yosuke Kimura, Michio Hasegawa / Construction: Daido Kogyo – Fuyuki Kawakami / Use: private residence / Site area: 185.67m² / Bldg. area: 69.04m² / Gross floor area: 102.89m² / Bldg. scale: four stories / Structure : reinforced concrete / Completion: 2018.3 / Photograph: ©Koji Fujii (Nacasa&Partners Inc.) (courtesy of the architect)



































