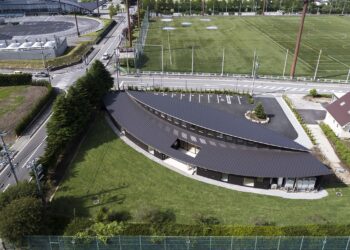Spaces are connected via ambiguous boundaries
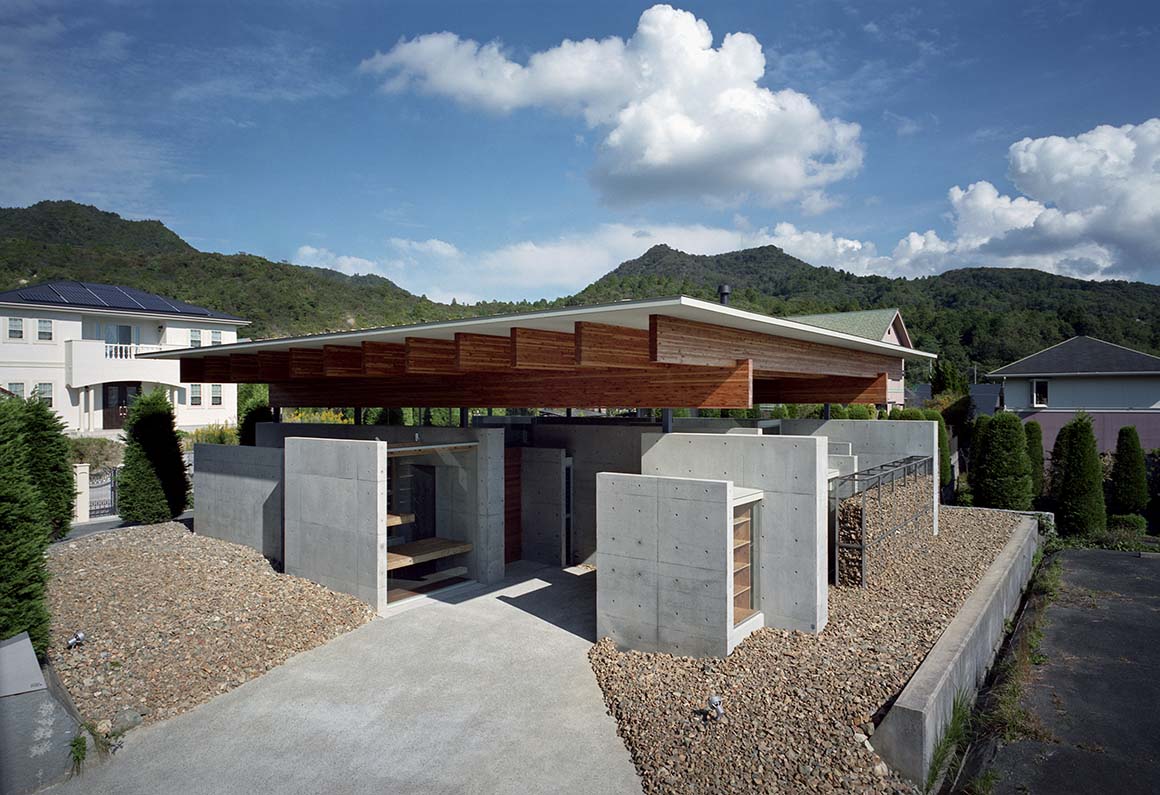
The clients selected a site in a new development surrounded by mountains, where deer still roam the streets. The location was spacious enough to accommodate a ranch-style house, with the clients envisioning a home where they could gaze up at the surrounding peaks.
Given the clients’ specific needs, particularly the wife’s reliance on an electric wheelchair, the design prioritized a blend of large open spaces and smaller, cozier areas for relaxation, defined by elevation differences or niches. It was essential to create a porous layout that allowed the residents to sense each other’s presence throughout the house, ensuring ease of movement and a strong connection between spaces.
The architectural concept centered on linking these small and large spaces through ambiguous boundaries, allowing them to be experienced as either expansive or intimate, depending on the residents’ use. To achieve this, the architects moved away from conventional distinctions like “living room” or “hallway,” instead creating a collection of areas with fluid divisions, serving as both living spaces and circulation routes.
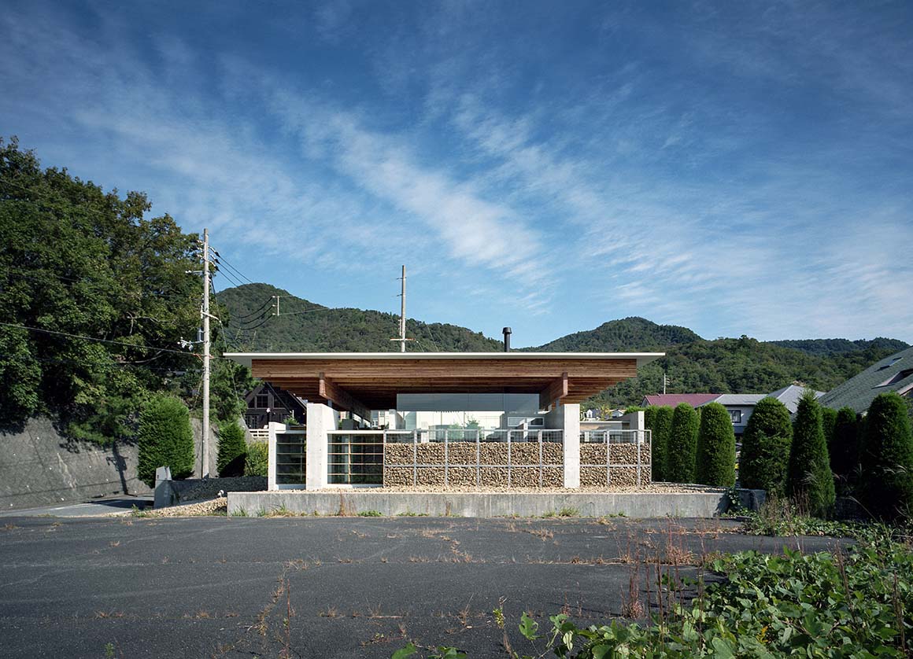
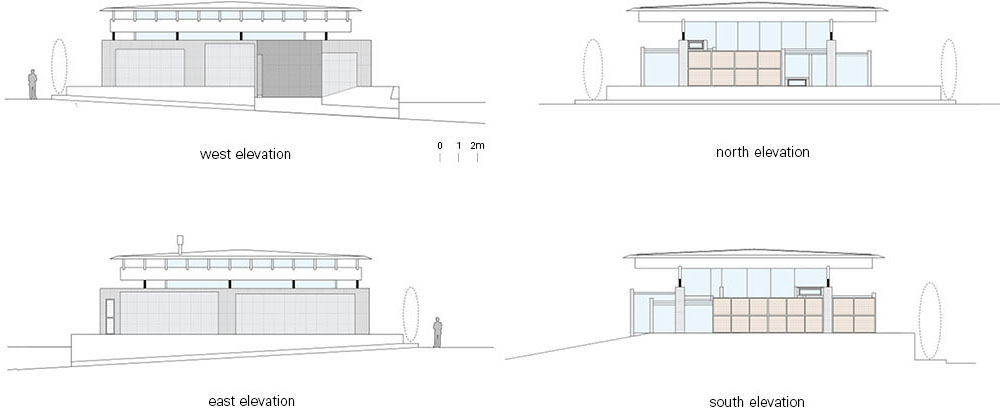
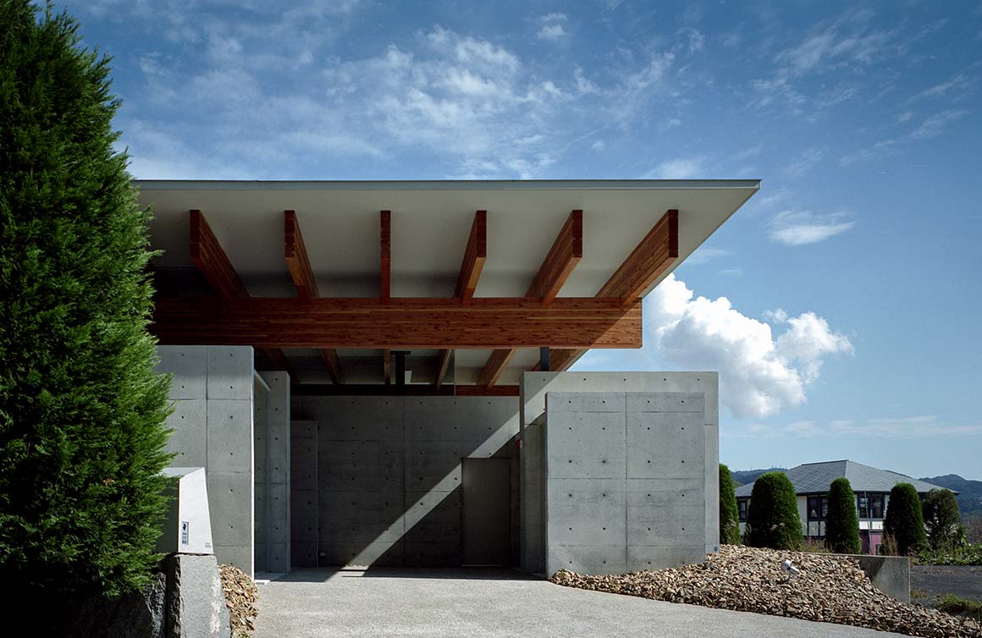
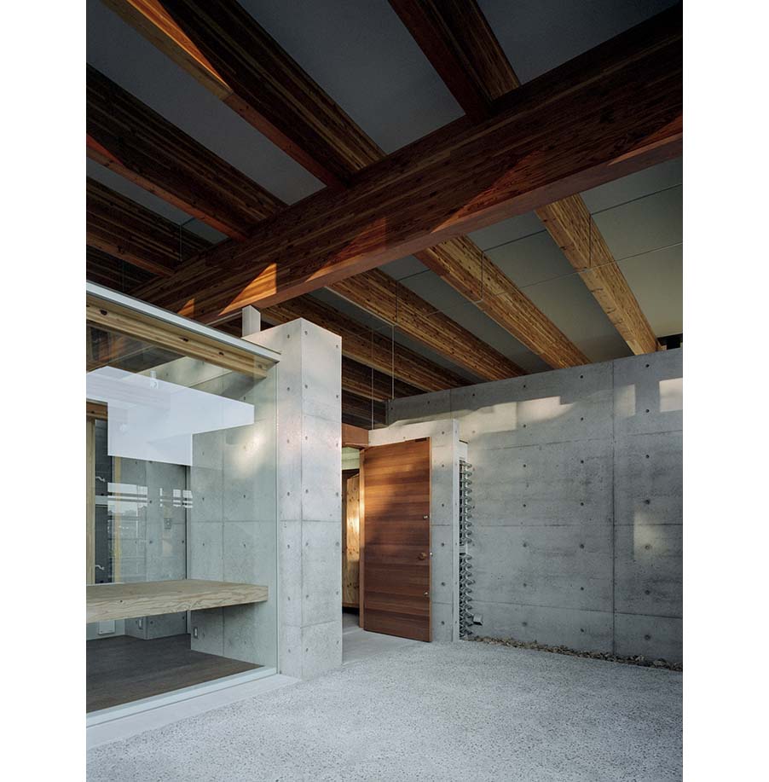
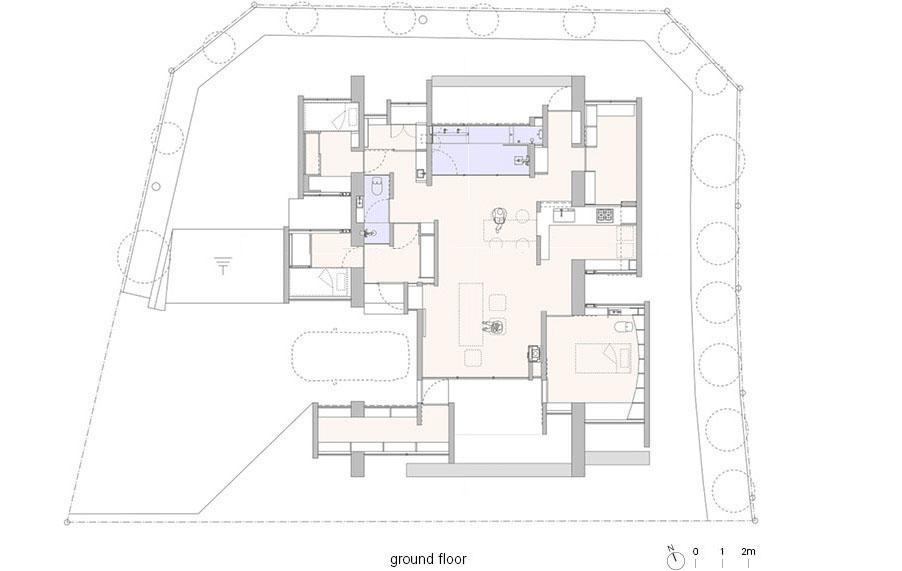
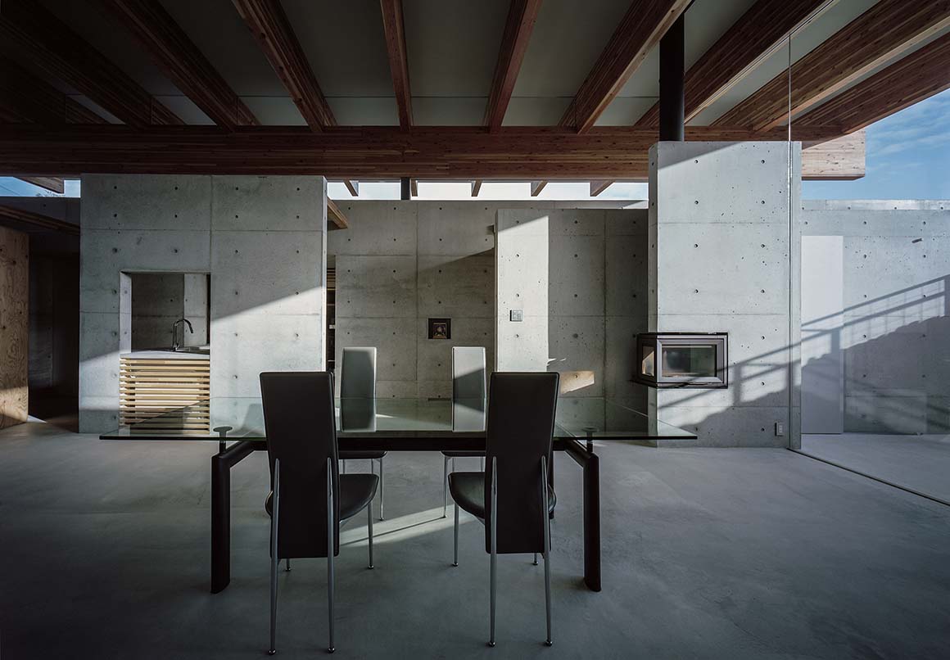
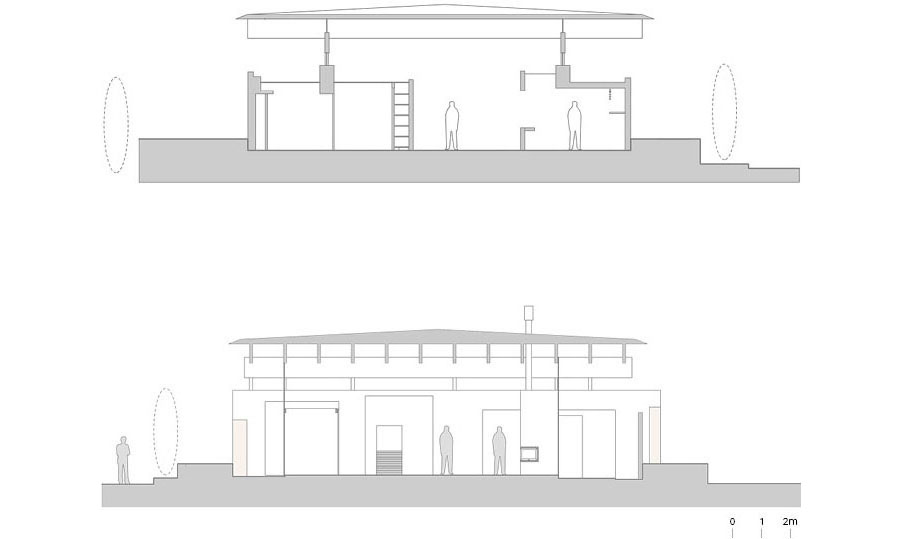
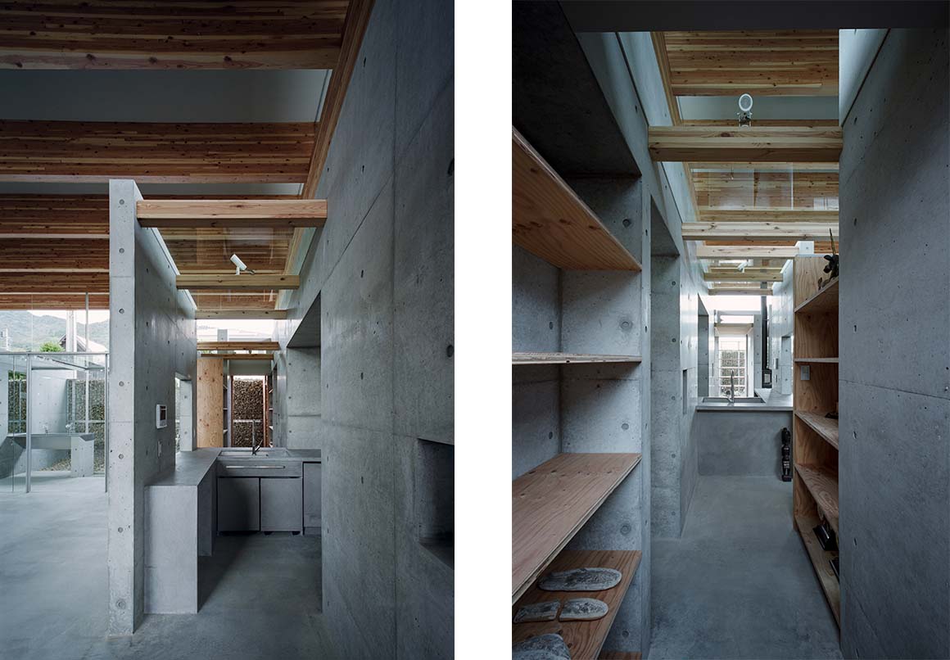
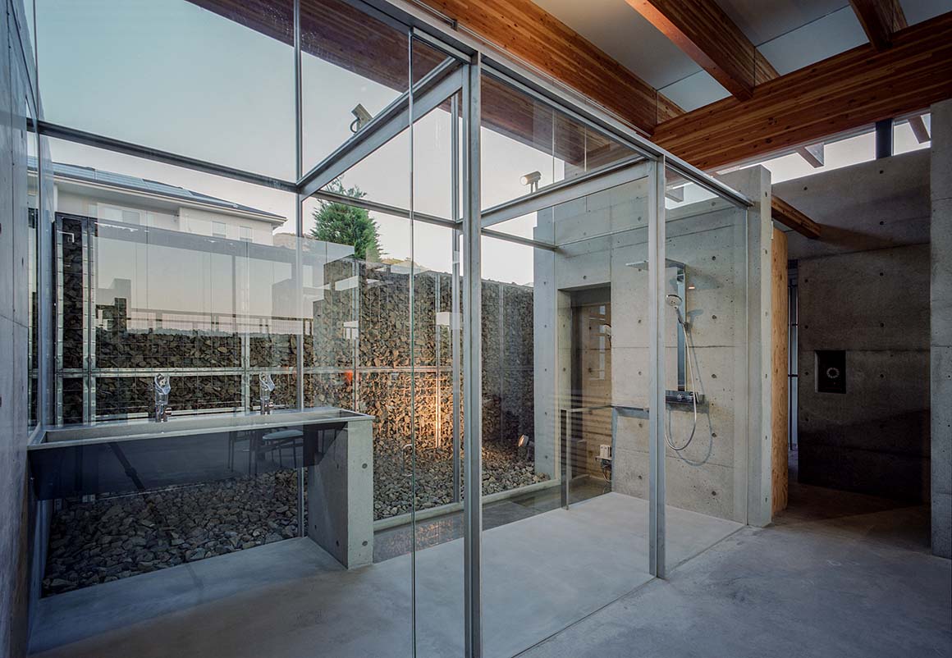
Circulation flows from a central living-dining area facing the garden to various smaller rooms, such as the master bedroom, children’s room, and home office. Concrete walls rise to head height, with glass partitions above and exposed roof beams, preventing confinement and integrating smaller rooms into the larger whole.
The architects highlighted the raw materials—concrete, steel, stainless steel, wood, plywood, glass, and stone—keeping them in their natural state as interior finishes. This approach creates a harmonious blend of open and intimate spaces that seamlessly integrate with the natural surroundings, resulting in a residence that is both subdued and deeply atmospheric.
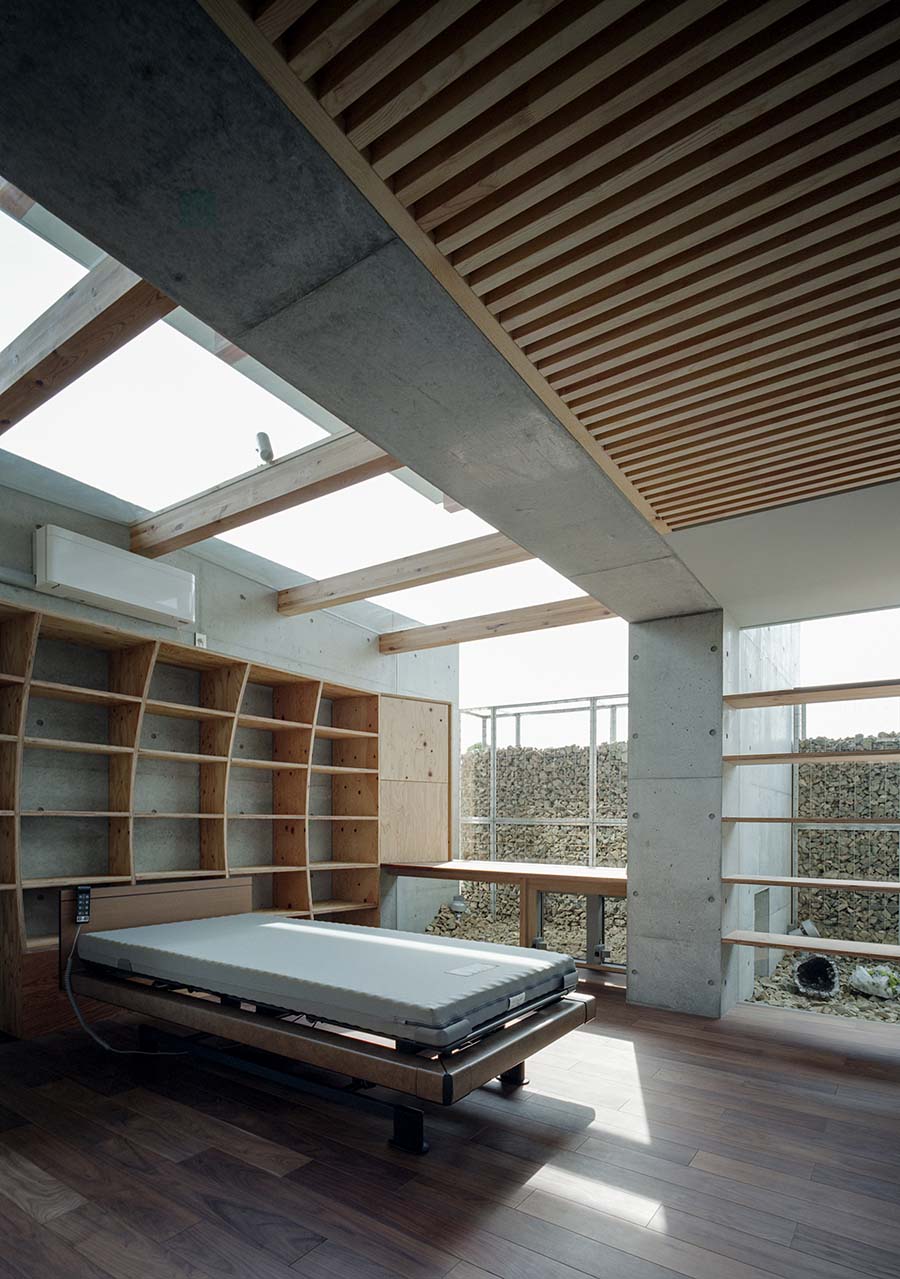
Project: House in Kobe North / Location: Kobe city, Hyogo Pref, Japan / Architect: Fujiwaramuro Architects / Lead architects: Shintaro Fujiwara, Yoshio Muro / Use: residence / Site area: 134.95m² / Bldg. area: 51.87m² / Gross floor area: 43.40m² / Structure: mix (RC+wooden) / Completion: 2018 / Photograph: ©Katsuya Taira_studioREM (courtesy of the architect)


































