Permeated with Jeju‘s light, nature and basalt stone
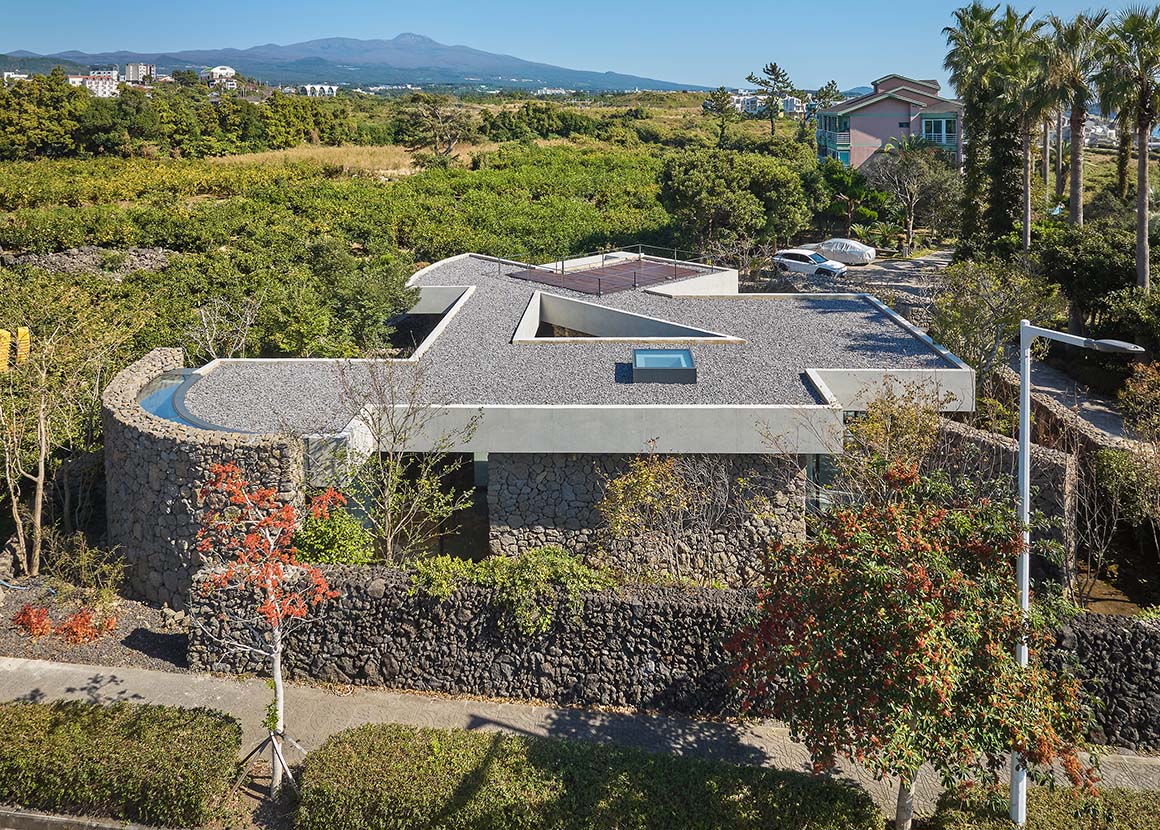
In Jeju, where basalt stone walls and endless horizons unfold, the exotic scenery stands in stark contrast to the concrete jungle of Seoul. Situated along the coastline of Seogwipo, HOMI is surrounded by verdant nature, low stone walls, and gently sloping roofs—a landscape reflecting Jeju’s distinctive charm. Reflecting the island’s unique charm, HOMI was envisioned as a house built entirely of stone walls with a roof like the horizon.
This small, single-story home sits on a 200-pyeong plot of land, fully embracing the surrounding nature. Sunlight pours into the courtyard, gradually filtering into the interior spaces.
The property is divided Into two main areas: the main house and a tea house. The elongated façade of the main house maximizes its connection to nature, creating varied courtyard shapes. As one moves along the irregular polygonal layout, diverse courtyard spaces emerge at every turn.
Every wall is finished with basalt like the island’s iconic stone walls. When illuminated by sunlight, the rough textures of the stone walls become more pronounced. The irregular floor plan dictates the placement of windows, each oriented at a unique angle. Even at the same time of day, the windows bring in light of different intensities, directions, and atmospheres, enriching the spatial experience. Much like the multifaceted sparkle of a diamond, these windows create dynamic and vibrant interiors.
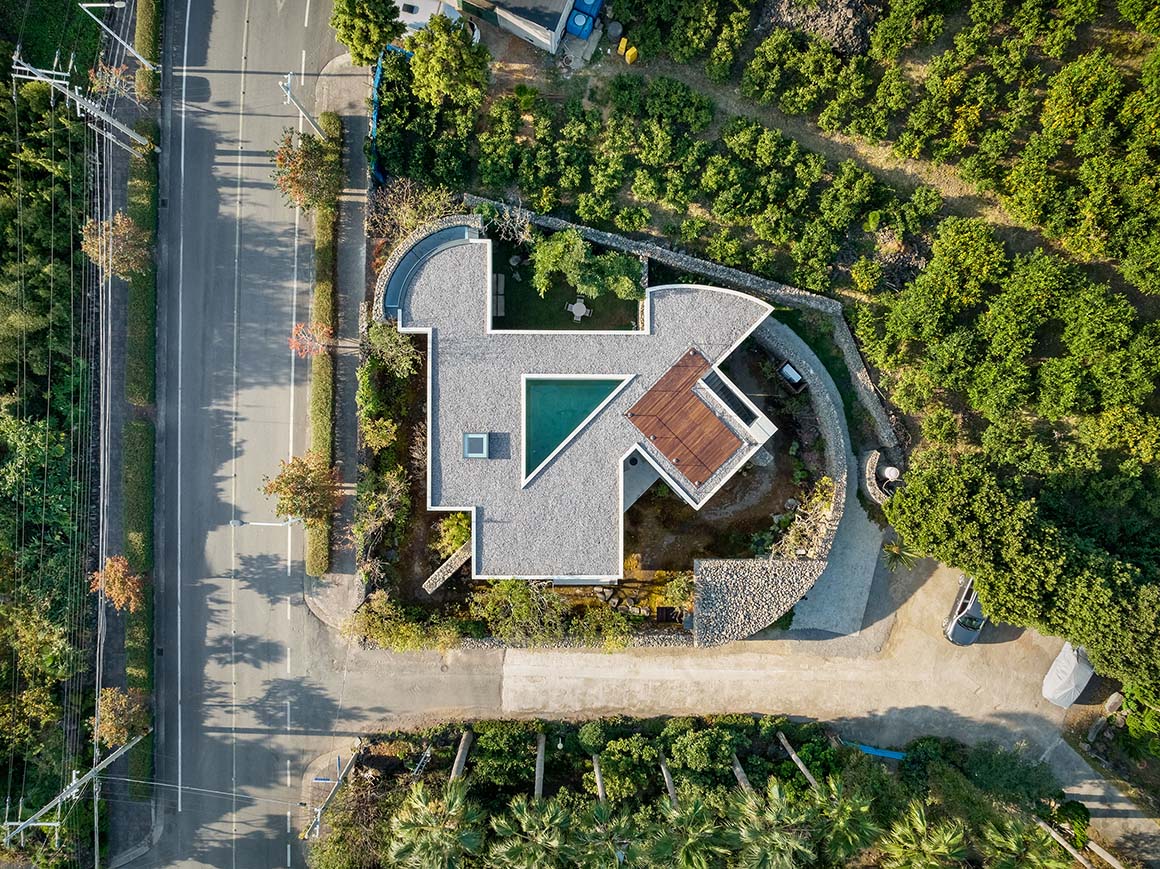
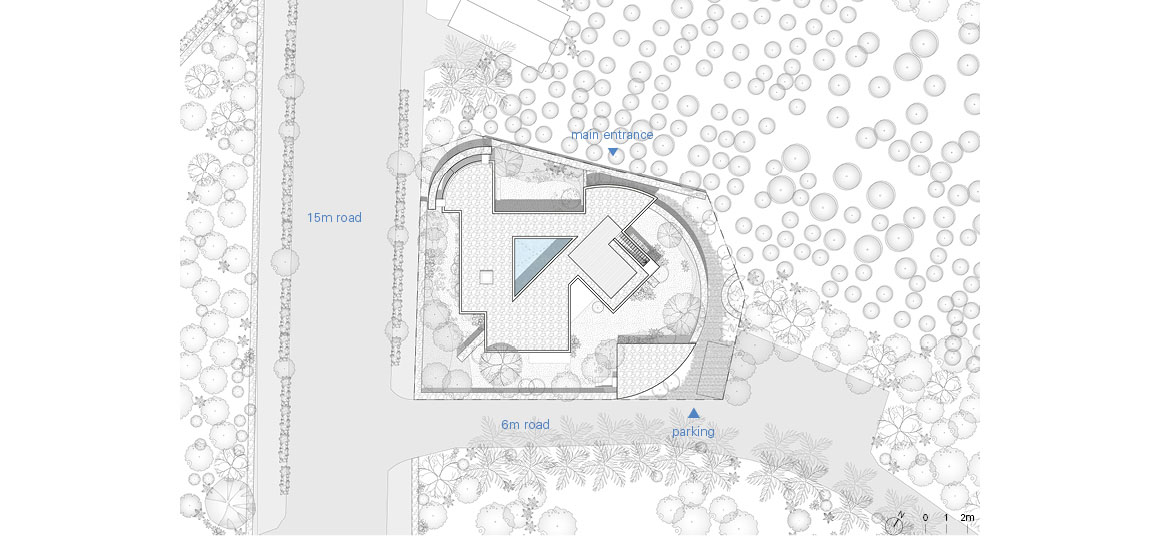
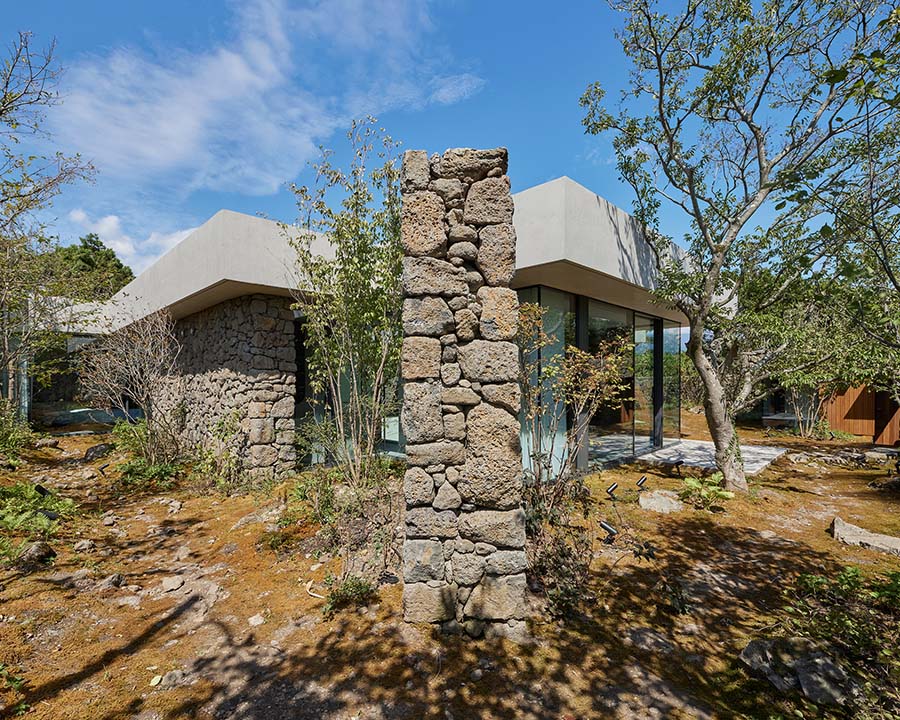
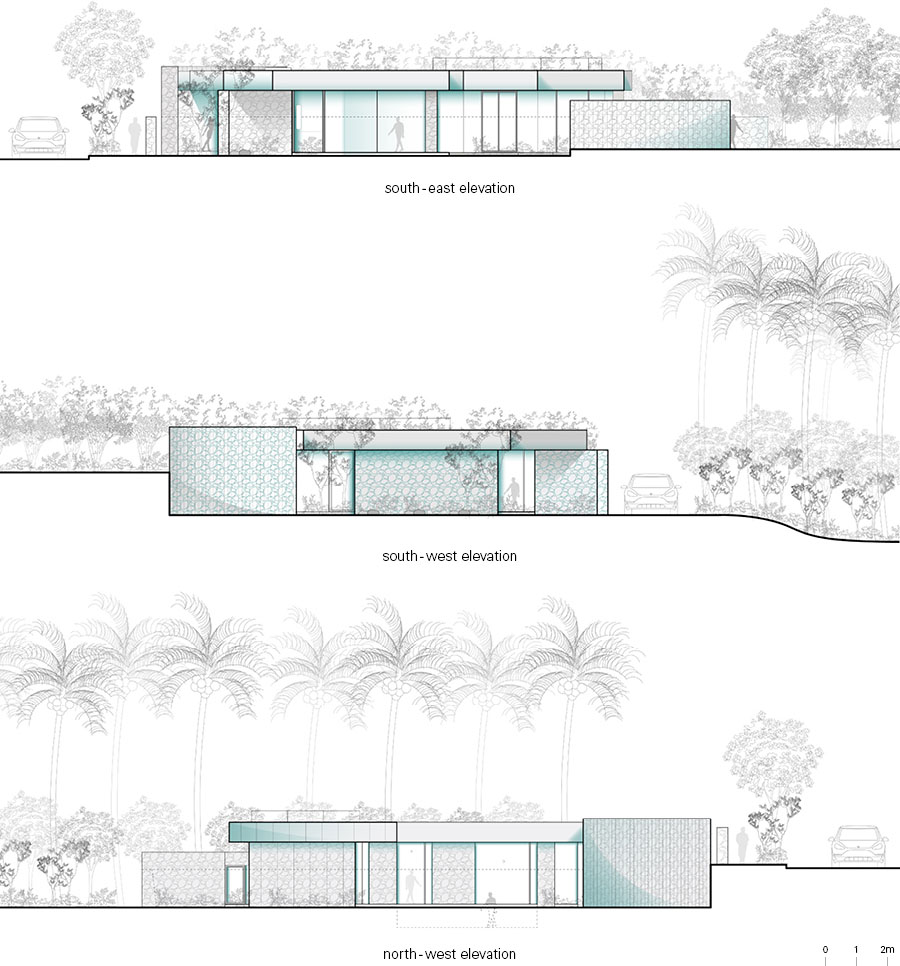
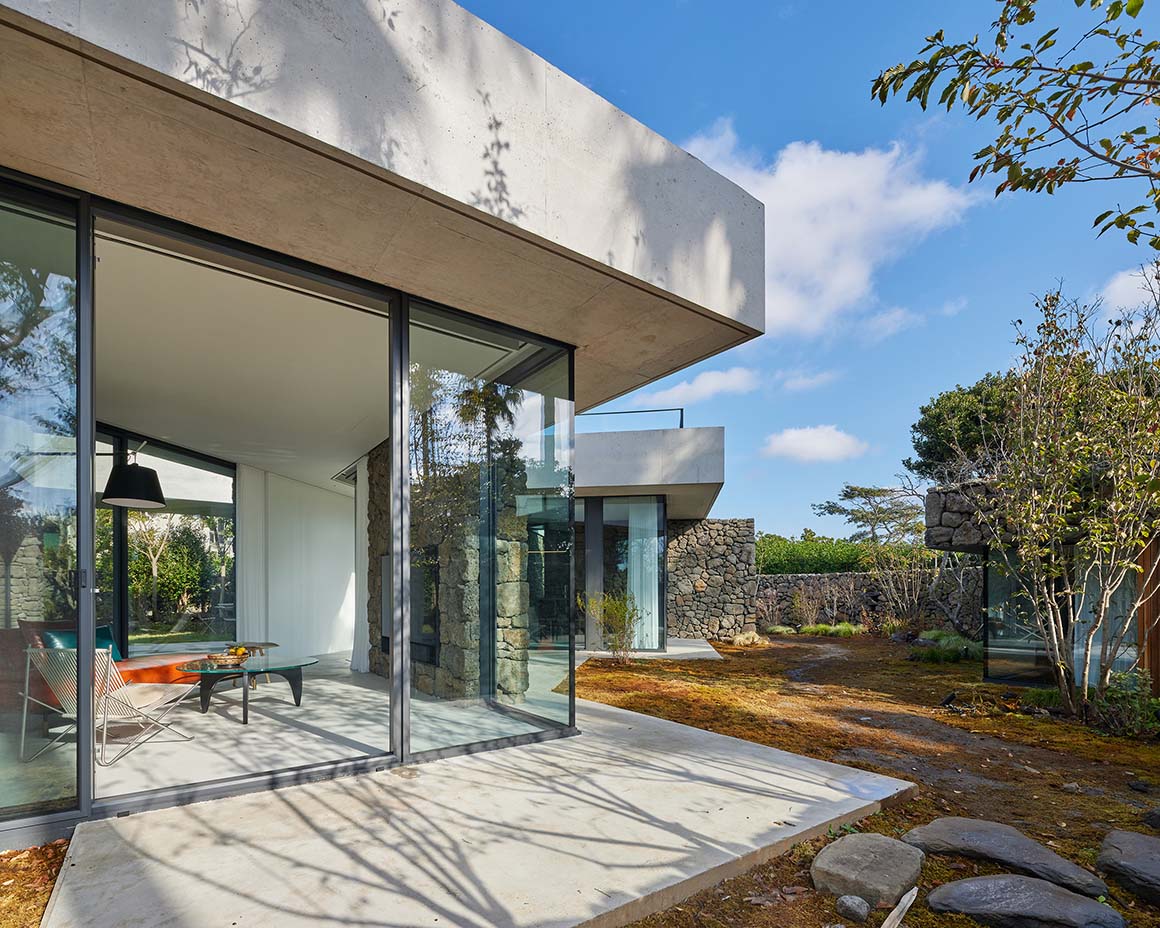
The living room floor, finished with concrete-colored paint, extends beyond the walls to form an outdoor deck. This minimalist flooring transforms into a canvas when shadows from courtyard trees fall upon it, resembling an ink painting on traditional paper. As the sunlight shifts throughout the day, the shadow patterns grow darker or gradually fade away.
Separated from the main house, the tea house is slightly sunken into the ground, offering a closer connection to the earth.
The muted tones of the space, harmonizing with the deep green of nature and the dark hues of basalt, create a cozy and tranquil retreat. The interplay of irregularly segmented rooflines allows light to filter through, filling the spaces with a sense of openness. Except for the basalt walls, the remaining façades feature glass windows, inviting diverse views of the courtyard. Every corner of the house—from the bedroom, living room, and bathroom to the jacuzzi—offers a perspective on the natural surroundings.
HOMI, short for ‘Home of My Inspiration,’ is a tranquil haven that captures the essence of its architect and client. Here, one can sit quietly and observe the passage of time, the shifting hues of weather, and the subtle movements of nature—a true sanctuary in the heart of Jeju.
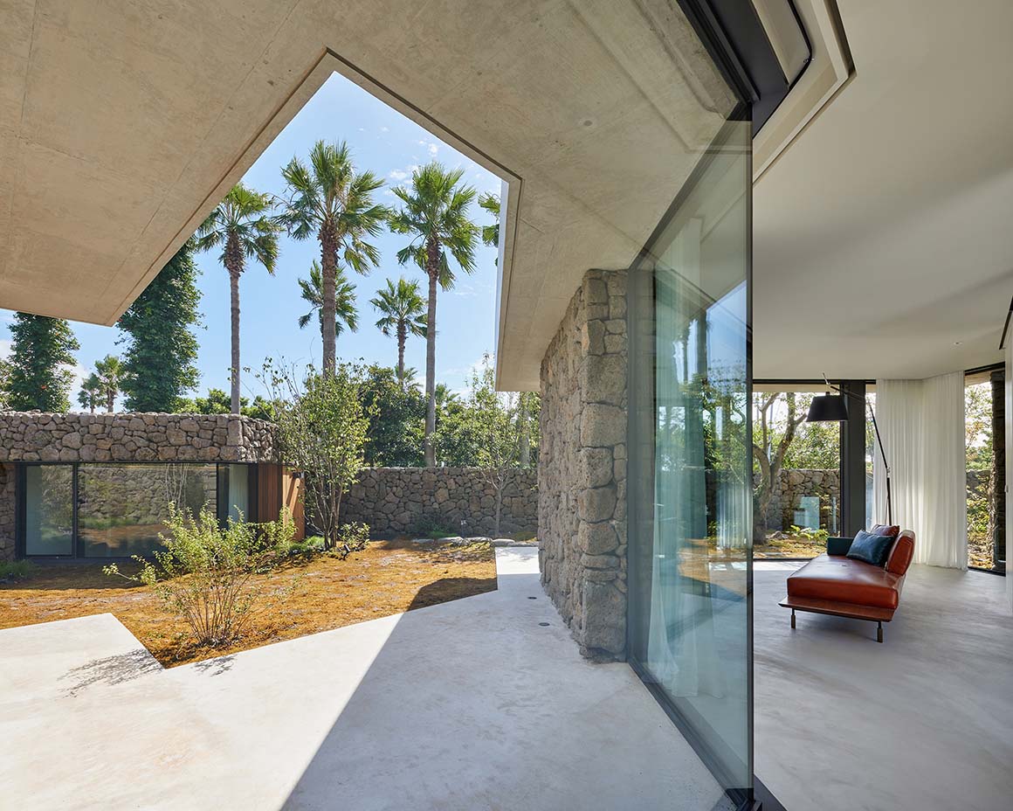
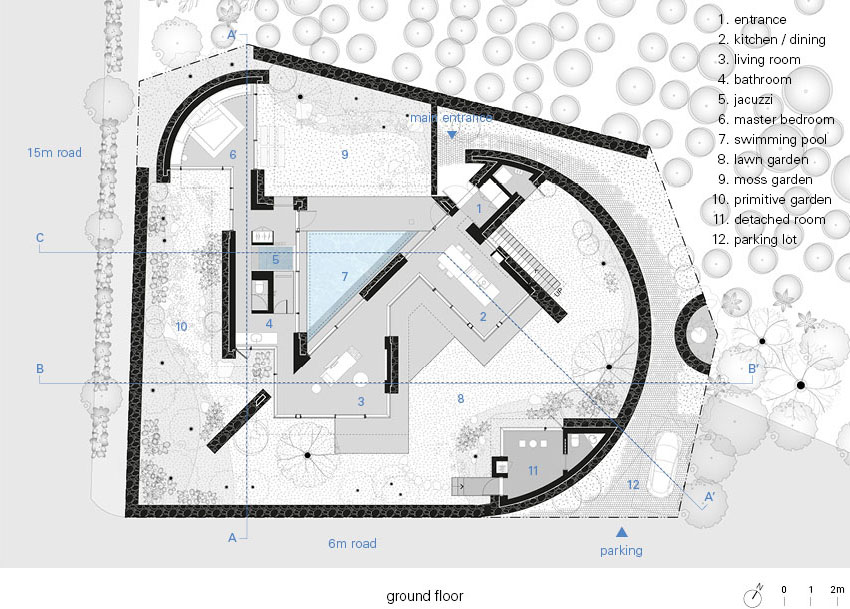
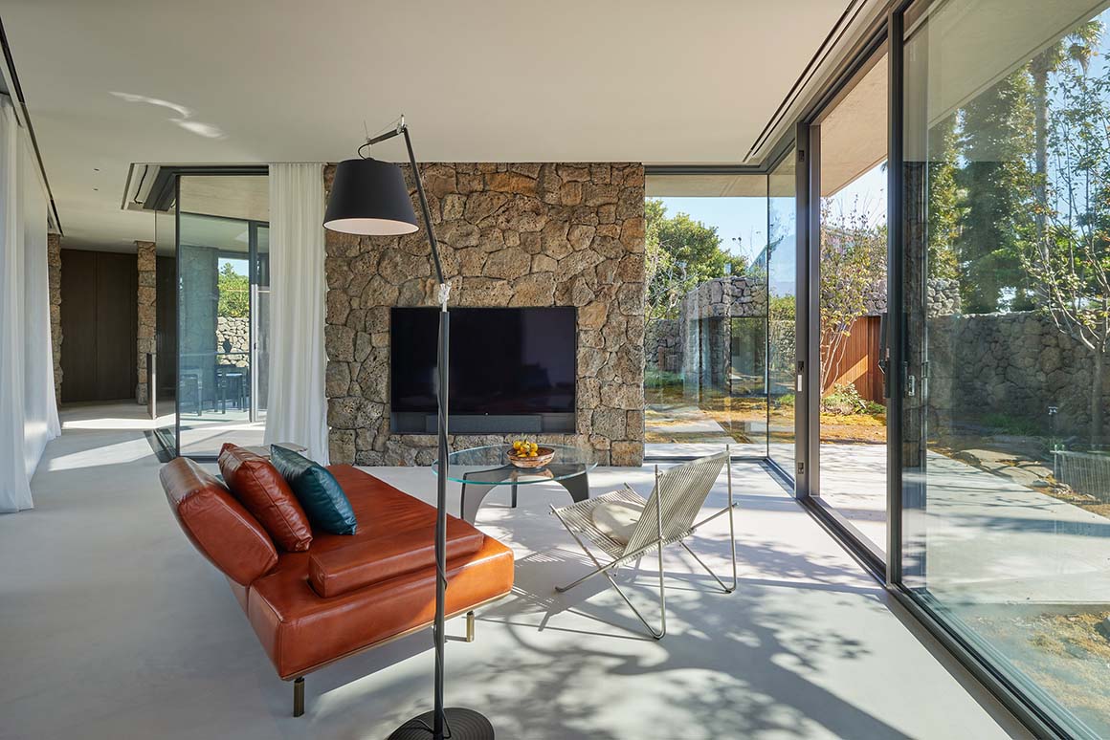
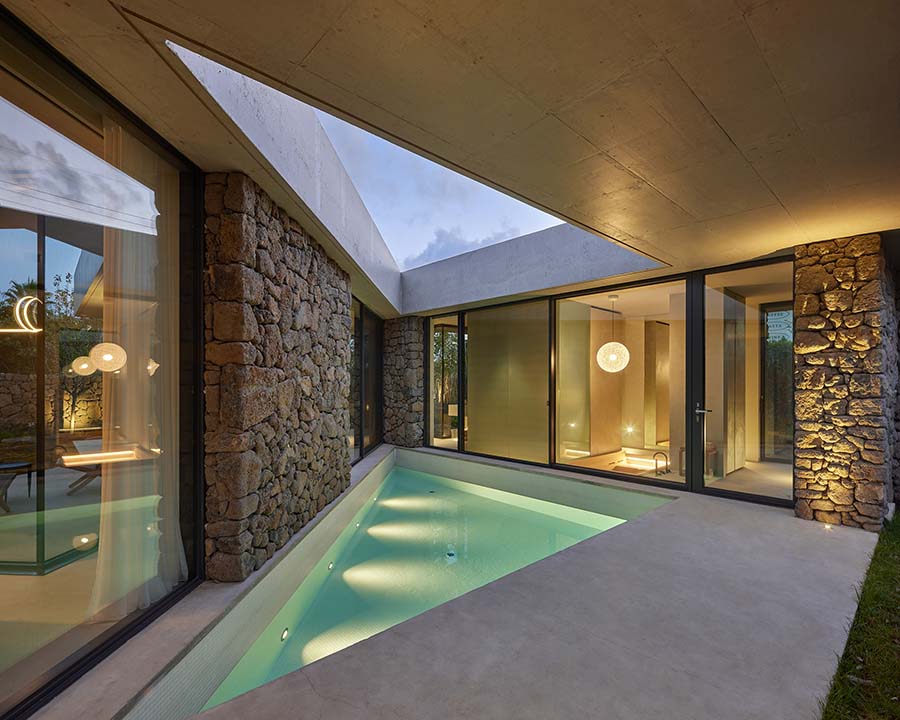
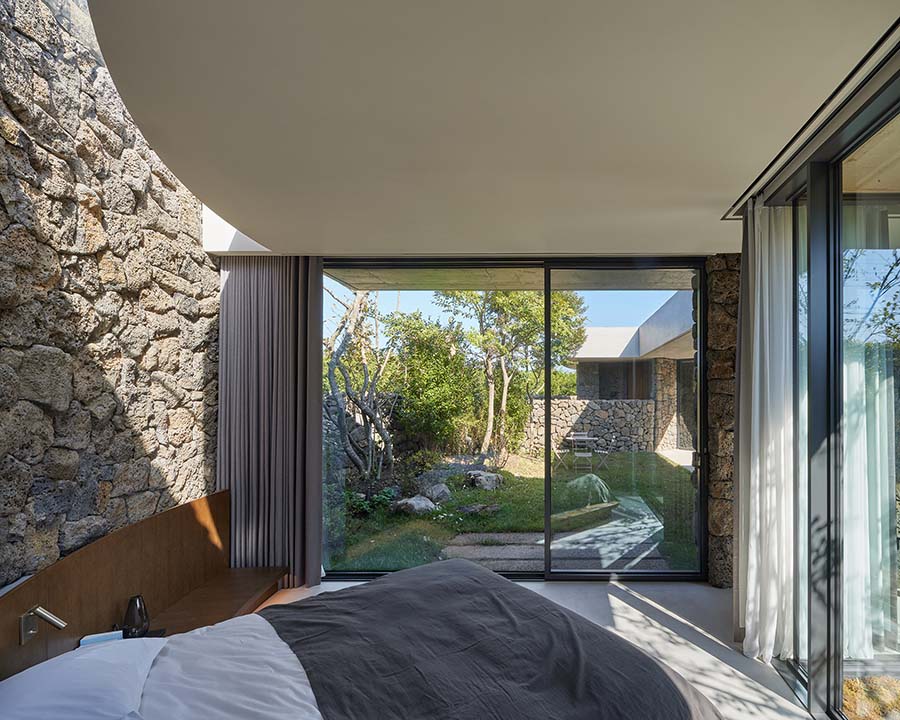
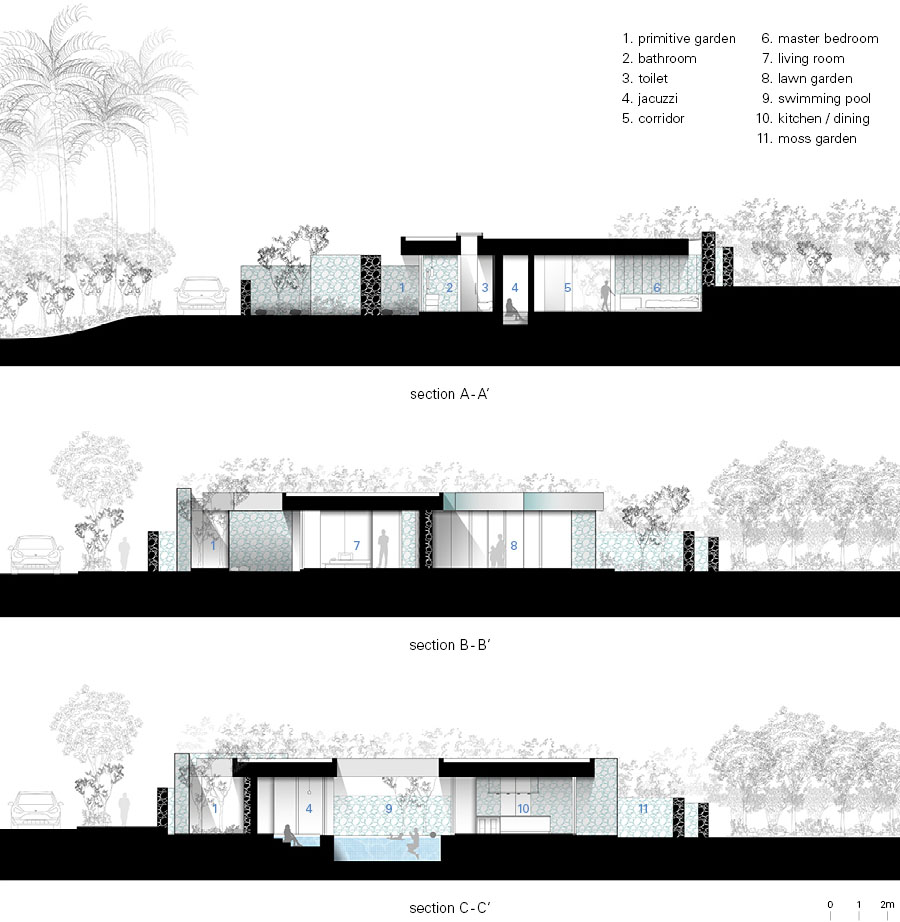
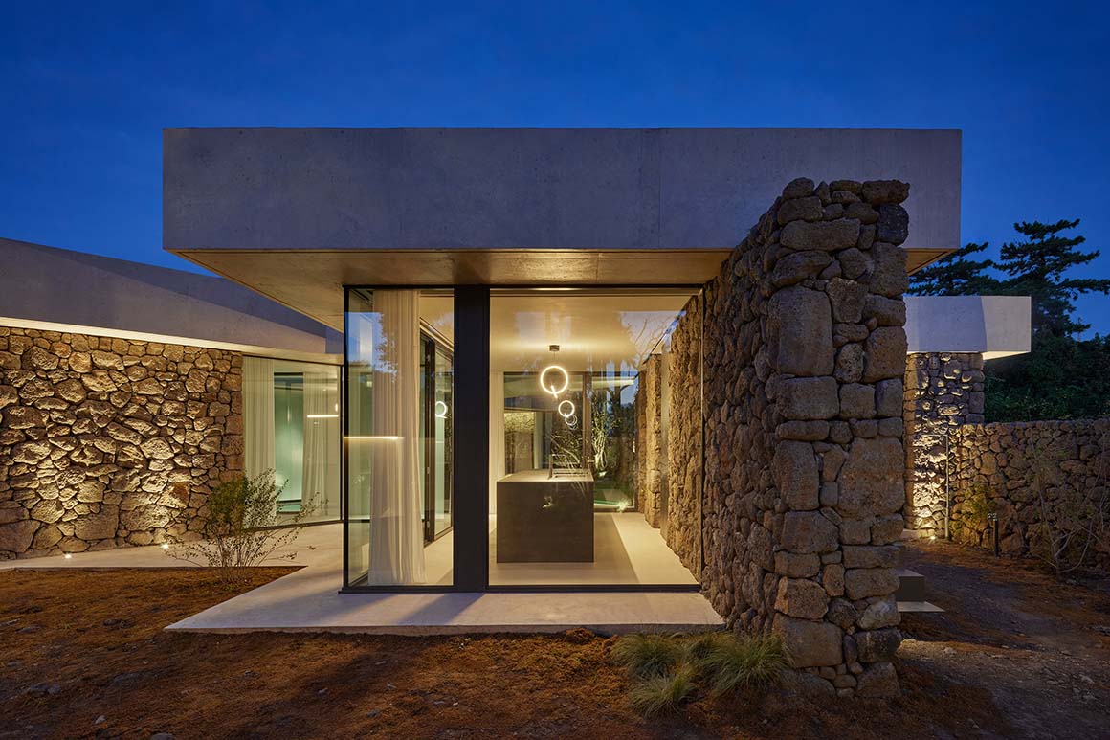
Project: HOMI / Location: Haye-dong, Seogwipo-si, Jeju-do, Korea / Architect: Hyunjoon Yoo Architects / Project team: Hyunjoon Yoo, Jiyoung Jon, Suwon Park, Jin Kim, Jayoung Moon, Seoyoon Jang / Contractor: GAU archifactory / Structural engineer: TSEC / Mechanical, Electrical engineer: GM ENC / Interior architect: FLASK / Lighting engineer: newds / Use: House / Site area: 659m² / Bldg. area: 131m² / Gross floor area: 131m² / Bldg. coverage ratio: 20% / Gross floor ratio: 20% / Bldg. scale: one story above ground / Structure: RC / Exterior finishing: Basalt / Design: 2021~2022 / Construction: 2022~2023 / Completion: 2023 / Photograph: ©Kyung Roh (courtesy of the architect), ©Kyungsub Shin (courtesy of the architect)



































