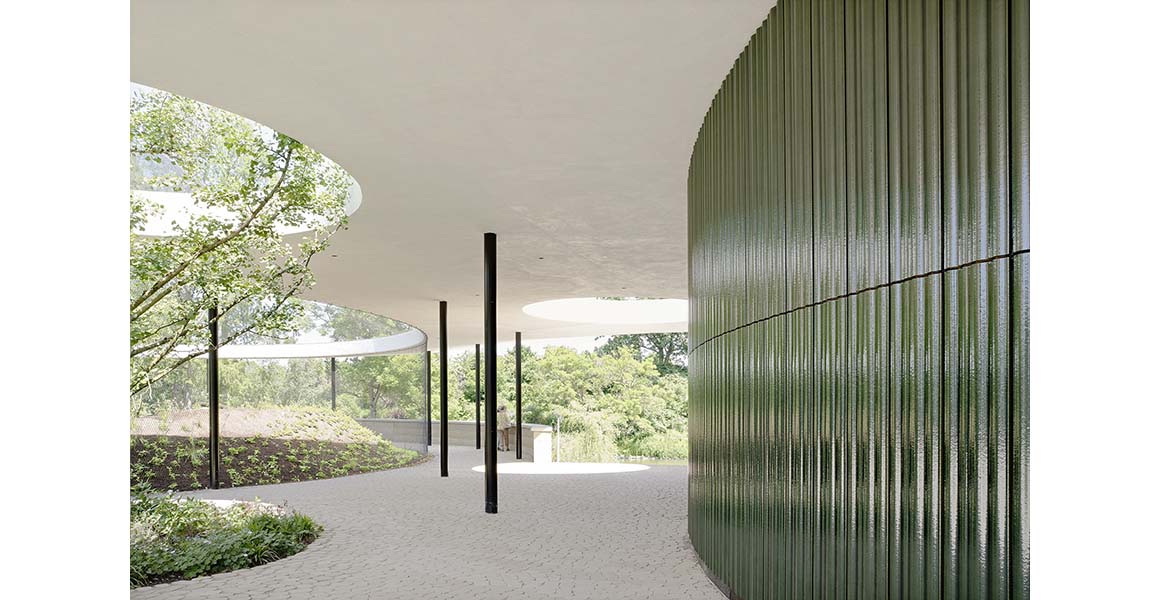Assimilating to the organic form of the park

In Mannheim, the second-largest city in Baden-Württemberg, Germany, lies the Louisenpark, spanning 405,000m². With a backdrop of verdant meadows, colorful vegetation, and expansive lakes, the park offers a wealth of green attractions and activities from butterfly exhibits and carousels to outdoor opera performances and concerts on a vast stage. The park is densely filled with diverse landscaping elements, with structure weaving them together throughout the park. The Green Experience Center follows the organic form of the park, featuring a striking single-story building with a roofline drawn along the winding boundaries of the tree cluster.




The large curved roof connects the entire building. To the south of the building, there is a cantilevered structure measuring approximately 120m in length and up to 30m in width, with a glass façade from floor to ceiling that seamlessly transitions between indoor and outdoor spaces. The park restaurant located inside the building invites visitors, offering the opportunity to dine while overlooking the pond. It is also possible to extend the restaurant to the outdoor area under the canopy by opening the sliding doors.
Along the glass façade, ceramic panels in deep green continue. Unlike the open restaurant, this space is enclosed by opaque walls. The roof blocks sunlight and rain between the enclosed walls and the outside, while still drawing in the distant blue landscape and harmonizing with the rich green of the panels.






Next to the restaurant and guest rooms, a circular area of 1,300m² was cut into create an aviary. Three steel towers are erected at an angle to support the cable mesh structure at a height of 18m, allowing birds to fly freely. Visitors can enter the aviary through two entrances.
At the northern end of the roof, there is a stable and a maintenance building, with a 580m² penguin habitat installed slightly away from the main roof. Designed with a mix of natural and artificial granite, it has dynamic contours resembling natural environments. A swimming pool with a capacity of 250m³ is raised above the ground, allowing visitors to observe penguins swimming in the water. The porous patterns and layers of concrete carved into the concrete walls evoke natural sedimentary layers.

The Green Experience Center is an architectural structure built for the Federal Horticultural Show (BUGA) Mannheim 2023. Its sinuous structure, resembling single-celled organisms, is inspired by nature and seamlessly integrates with landscape elements using materials sourced from nature. It is a green structure that harmonizes with the surrounding environment, creating a sustainable park within the urban area.
Project: Green experience center in Luisenpark / Location: Theodor-Heuss-Anlage 3, 68165 Mannheim, German / Architects: Bez + Kock Architekten BDA, Generalplaner GmbH, Stuttgart (Martin Bez, Thorsten Kock) / Competition team: Anna Piontek, Iris Schulenberg / Project team: Erik Bossog, Anna-Katharina Piontek, Thorsten Hannig, Jana Lang, Almut Reuter, Katharina Rindtorff / Structural engineer: wh-p GmbH Beratende Ingenieure, Stuttgart / HVA planning: Henne & Walter GbR, Reutlingen / Building acoustics, room acoustics, thermal building physics: Müller BBM GmbH, Planegg / Clima and Energy Concept: Transsolar Klima Engineering, Stuttgart / Electrical engineer: Raible + Partner GmbH, Frankfurt a.M. / Lighting engineer: Bartenbach GmbH, Aldrans (AT) / Fire protection: Müller BBM GmbH, Planegg / Landscape design: Koeber Landschaftsarchitektur, Stuttgart / Local construction management: Planungsgruppe Wörmann GmbH, Ostbevern/Mannheim / Client: Stadtpark Mannheim gemeinnützige GmbH / represented by Dr. Philipp Goldschmidt / Gross floor area: 4,125m² New construction / 4,853m² Plant showhouses / Gross volume: 24,587m³ New construction / 28,278m³ Plant showhouses / Competition: 2018.1 (1st prize) / Design: 2019.1 / Construction: 2021.10 / Completion: 2023.4 / Photograph: ©Brigida González (courtesy of the architect)



































