White paper colored with children’s vitality
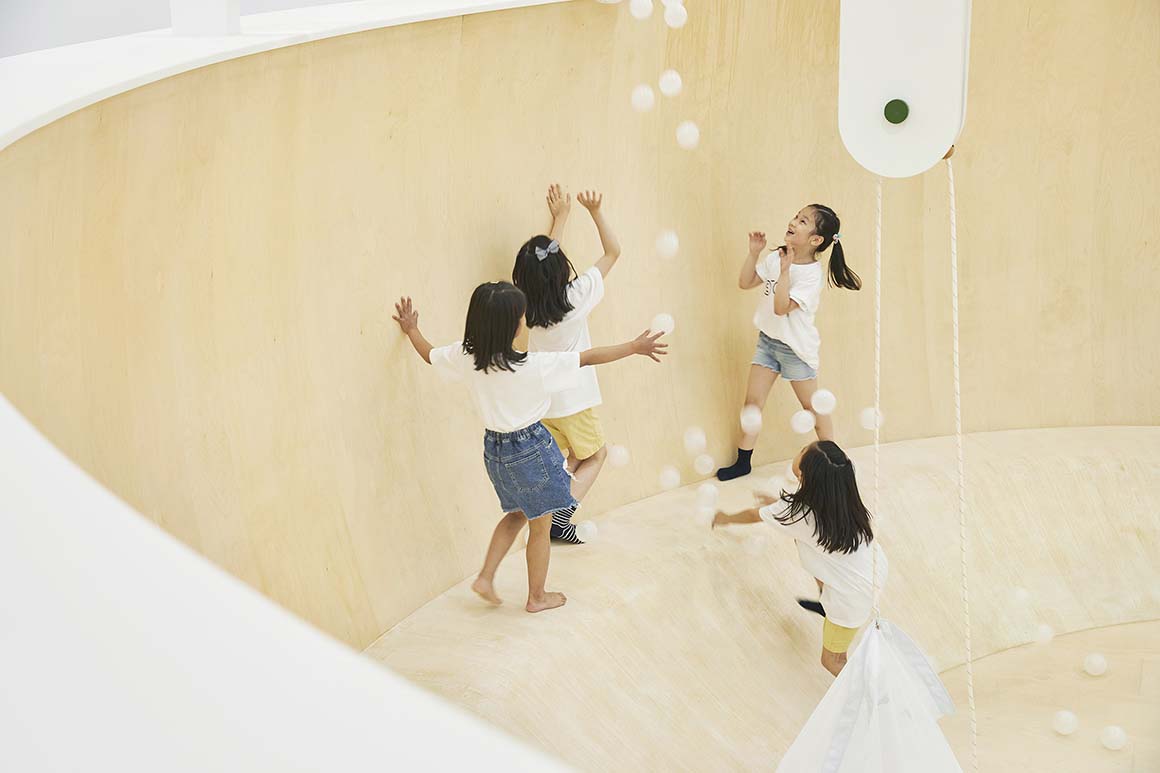
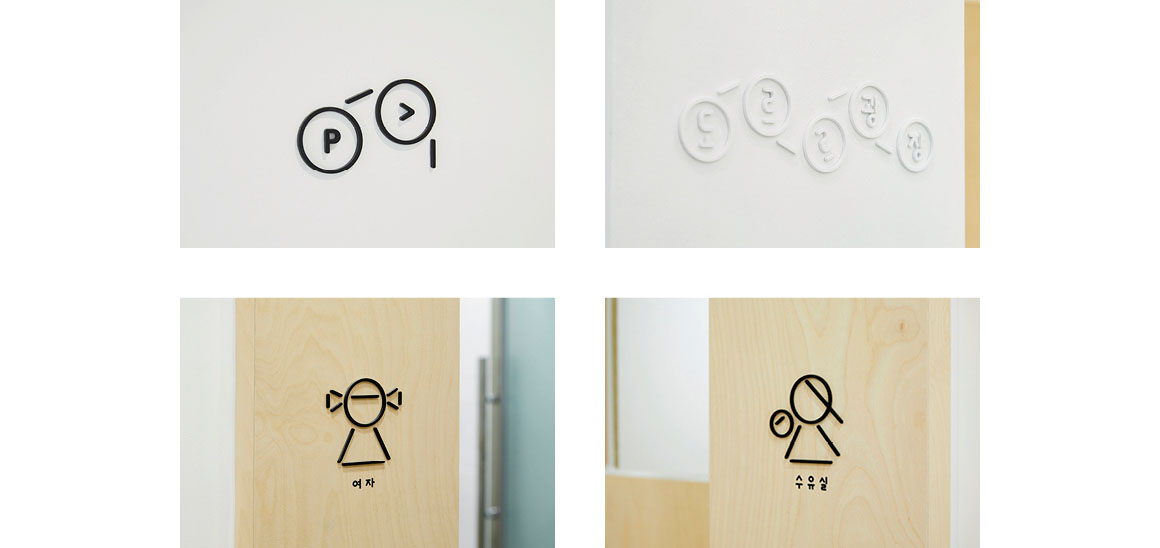
The white space only serves as a background and a stage. Children are the main characters who will draw color and bring life to the space. The space is colored and completed only when every corner is filled with the movements and play of children full of vitality.
This space was planned over two years by Namyangju City in commemoration of Jeong Yak-yong, who created Suwon Hwaseong with the building machine, Geojunggi . It is an indoor playground where children can run and play as if they were rolling in a white space. In the space where the ceiling, walls and floor are all white, there is a fortress wall with Suwon Hwaseong as a motif. There are six paths leading through the walls, all intended to be different paths with different heights. It is a path that encourages children to choose as many paths as they can climb on their own according to each judgement, decision and challenges.
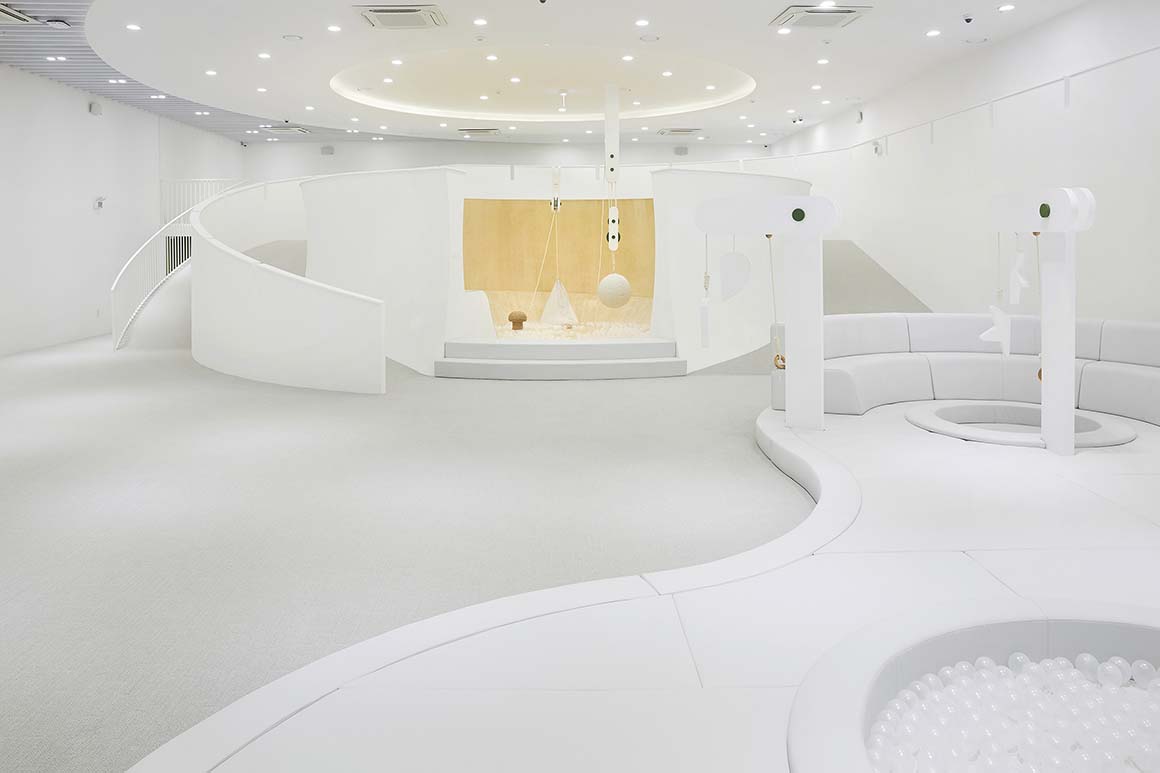
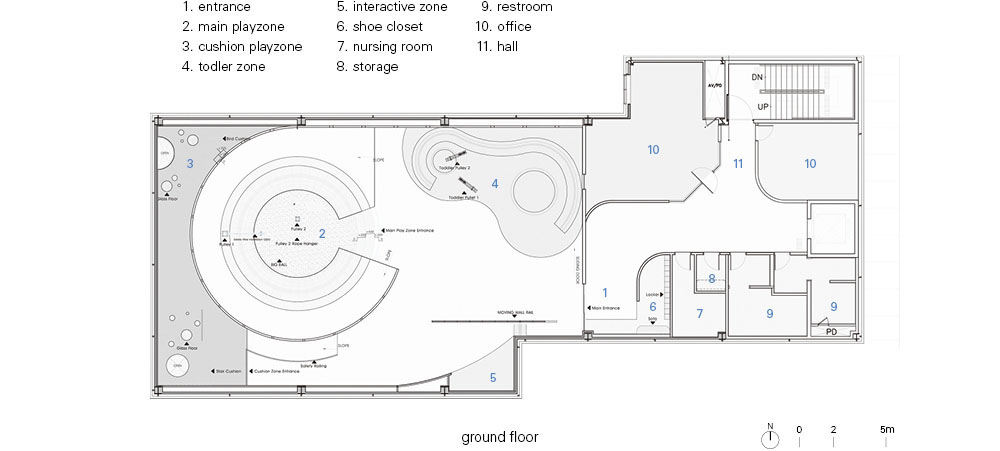
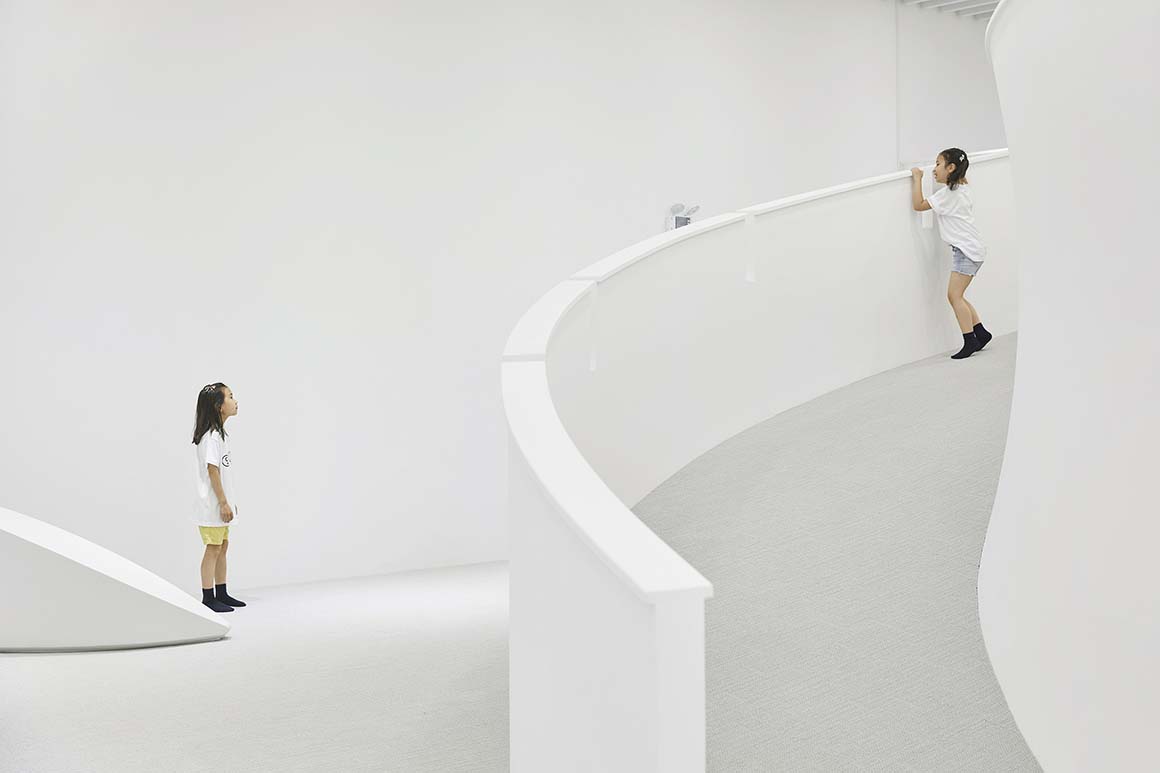
There is a slide that can be climbed upside down inside the fortress wall where children can challenge and climb up. It has a circular shape that induces a natural flow, so it is interesting to avoid dangerous situations where children going up and down bump into each other. At least here, you can be freed from the boredom and fatigue of any slide that you have to ride in accordance with the established order and rules. Let us see that there is a positive aspect of active play that breaks the existing familiar frame and creates a new order and play style.
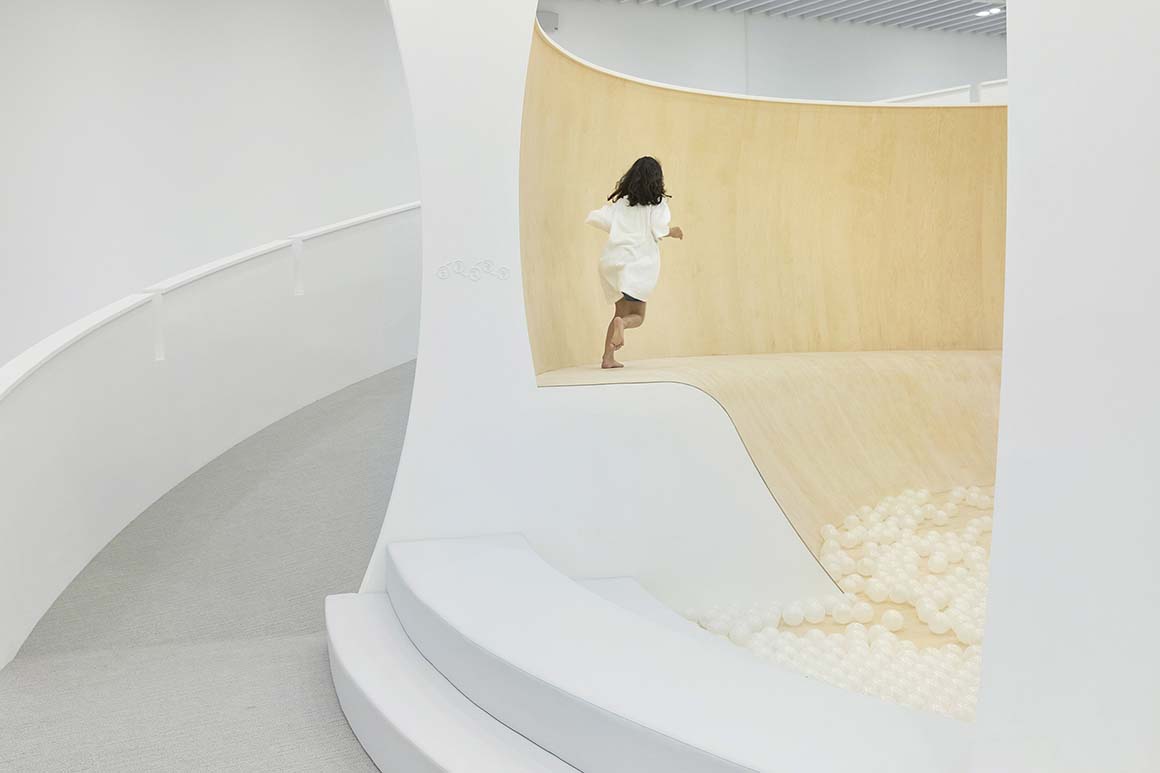
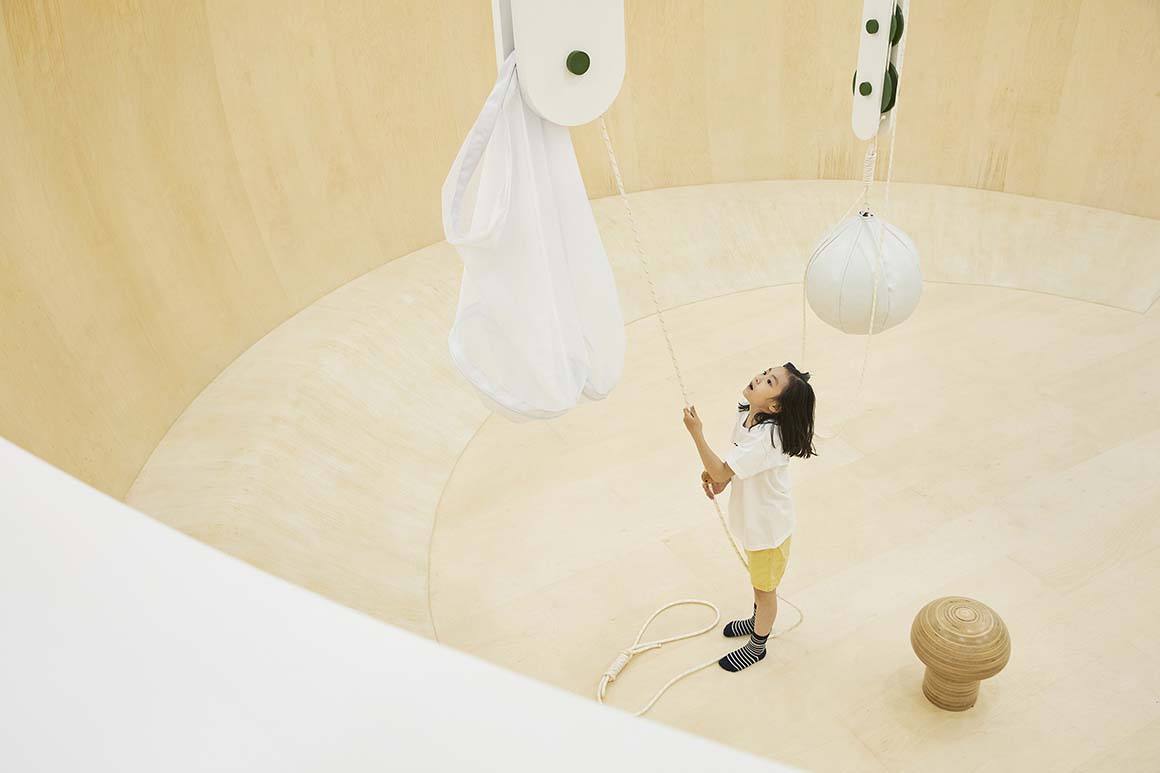
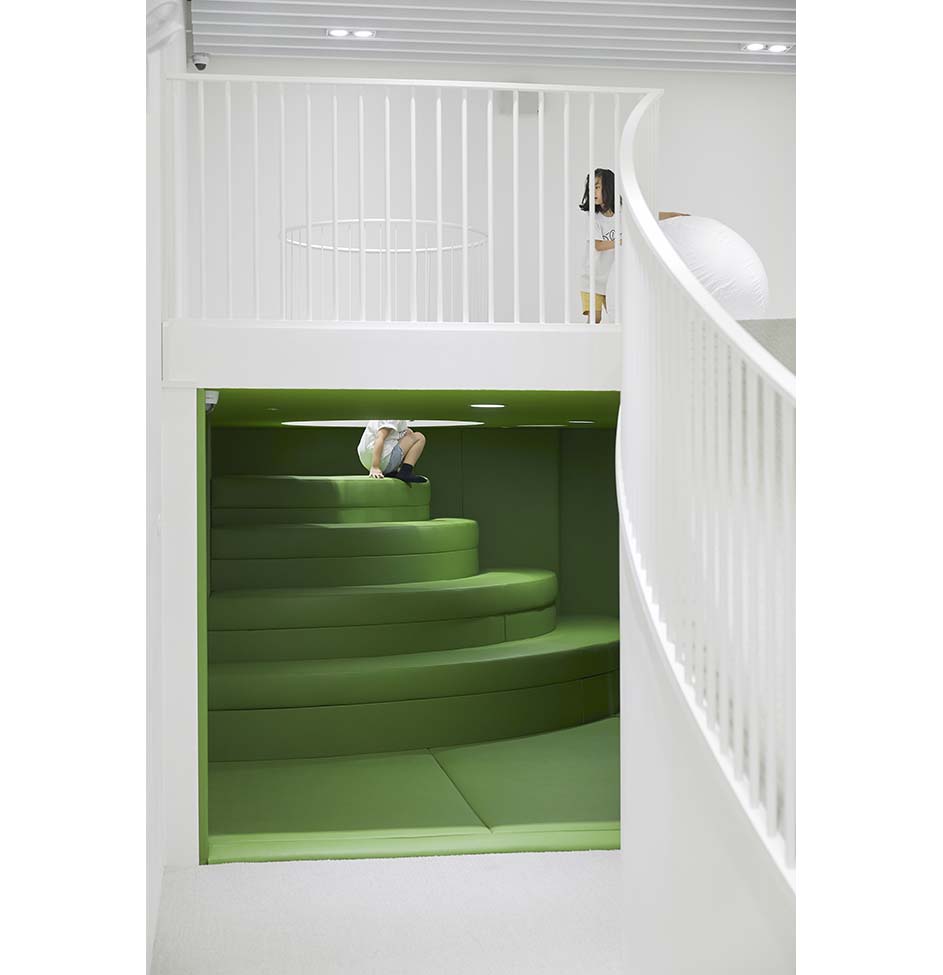
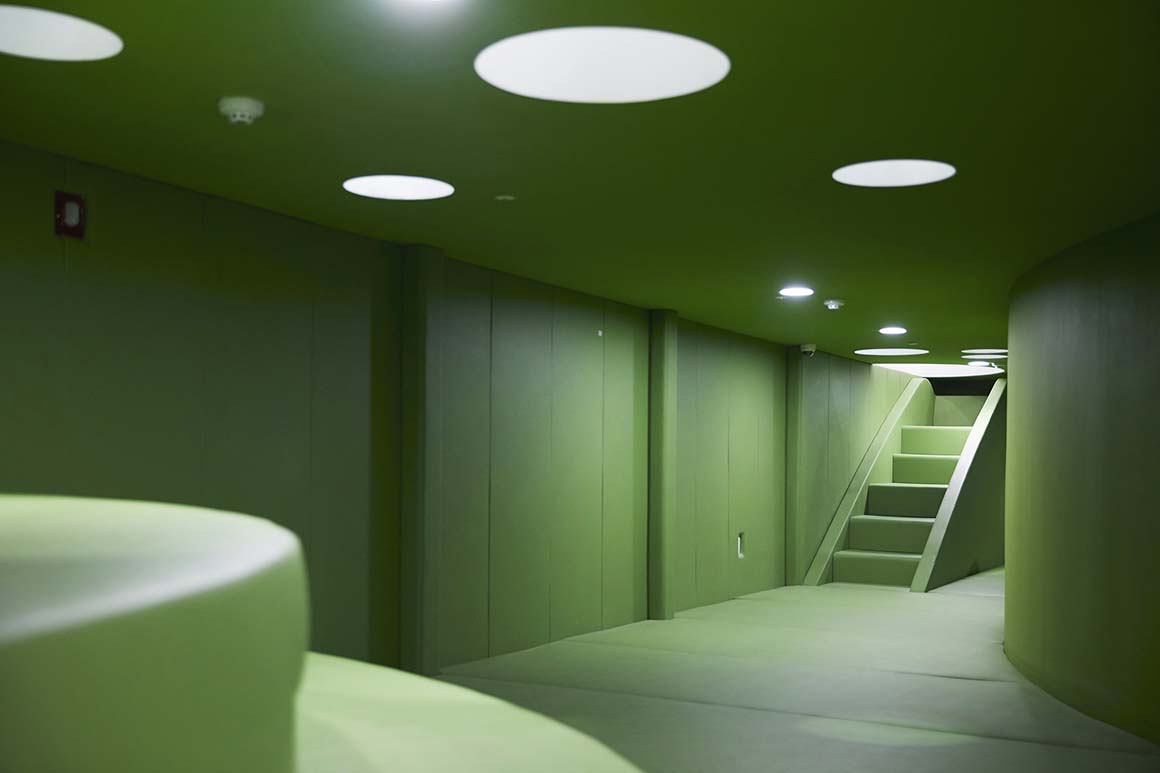
As a special playground, the space does not approach as an educational story about the crane or pulley. Since the pulley is installed as one of the rides, children naturally learn the principle of the pulley just by being faithful to the play process. Furthermore, learning about the geojunggi made with that principle is also learned through play.
In children’s play, there are no set answers or rules, as in the adult world. From time to time, the children themselves create their own stories, order, and world, and weave their own games. The space is spread out like a white drawing paper that generously accepts and creates children’s infinite imagination.
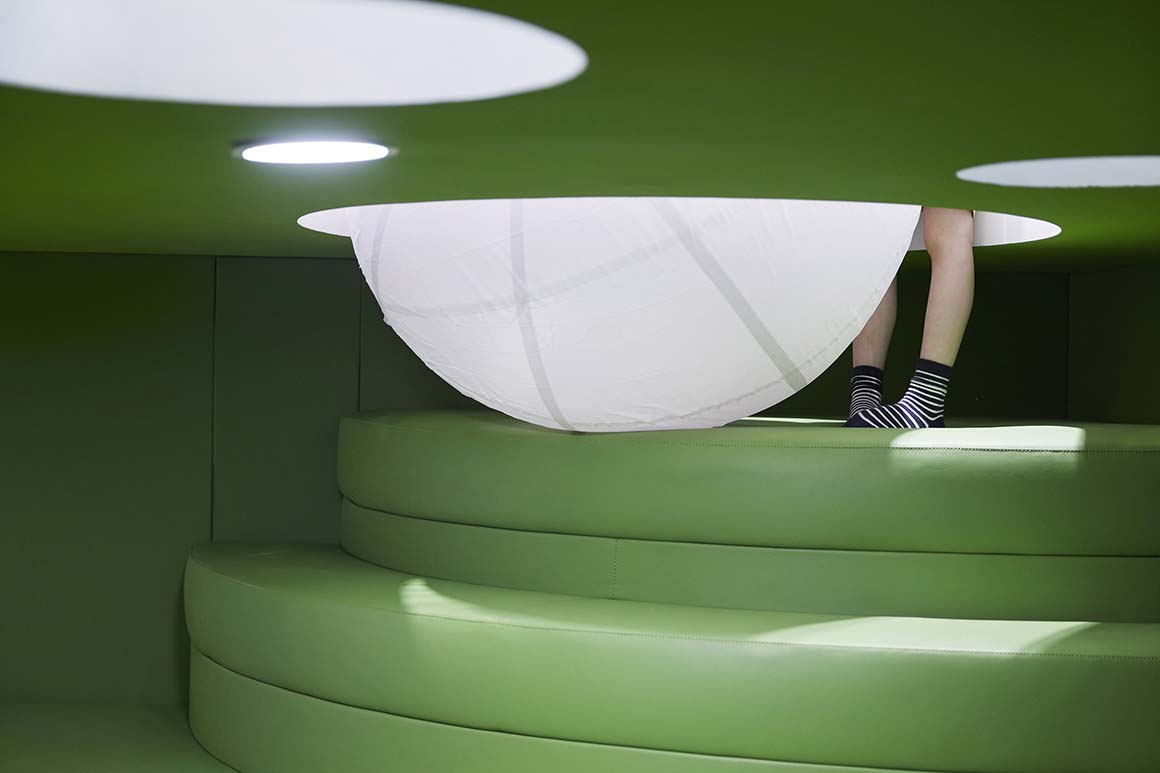
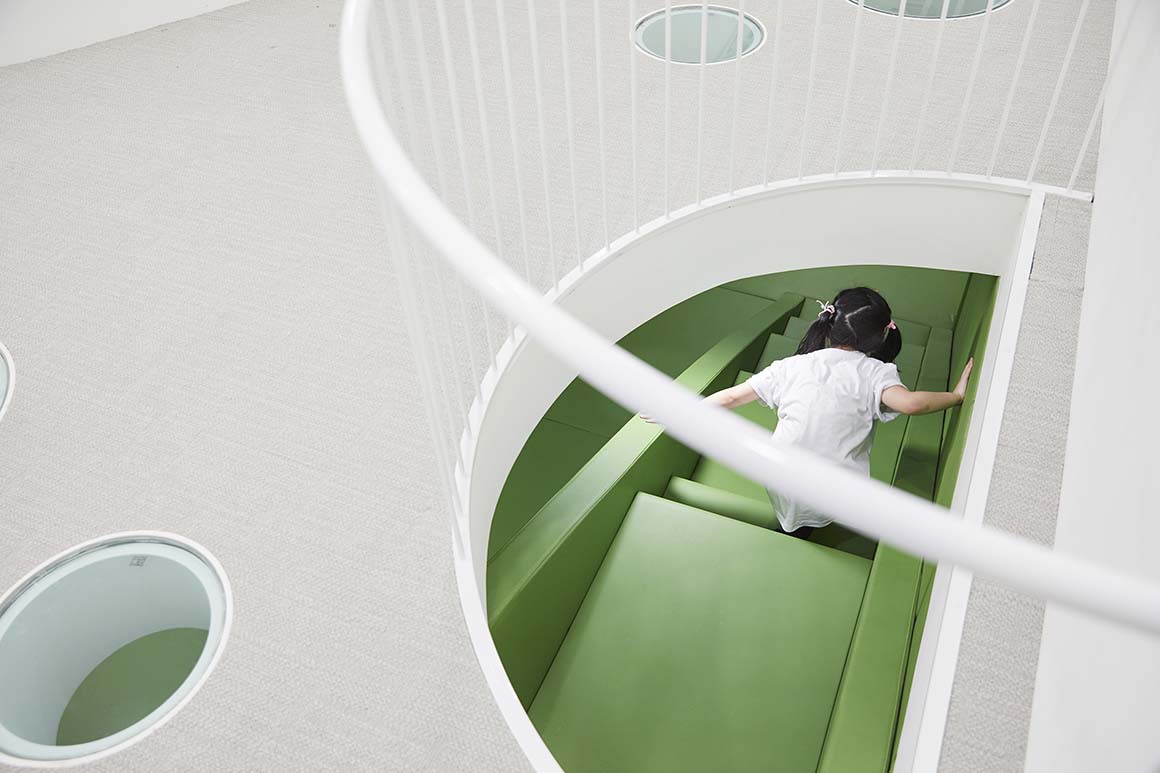
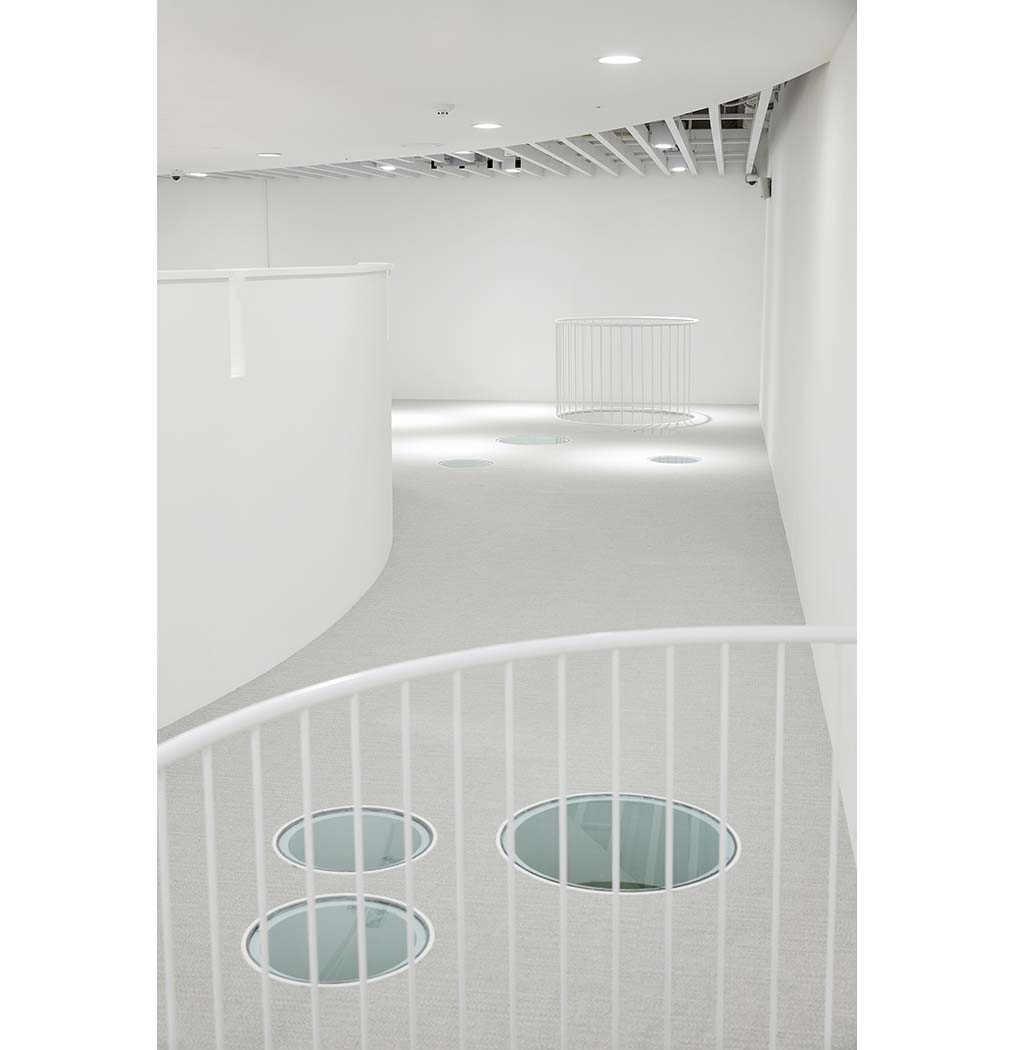
Project: Dorr Kids Playground / Location: 67, Neureul 2-ro, Namyangju-si, Gyeonggi-do, Republic of Korea / Architect: MAUM Studio / Project direction: Dalwoo Lee / Space design: Eunhye Oh, Youngbak Jeong / Client: Namyangju-si / Use: kids play ground/ Completion: 2021.3. / Photograph: ©Juyeon Lee (courtesy of the architect)



































![[©(c)Roland Halbe; Veroeffentlichung nur gegen Honorar, Urhebervermerk und Beleg / Copyrightpermission required for reproduction, Photocredit: Roland Halbe]](https://c3globe.com/wp-content/uploads/2022/07/00-Glass-House-Chile-1-75x75.jpg)