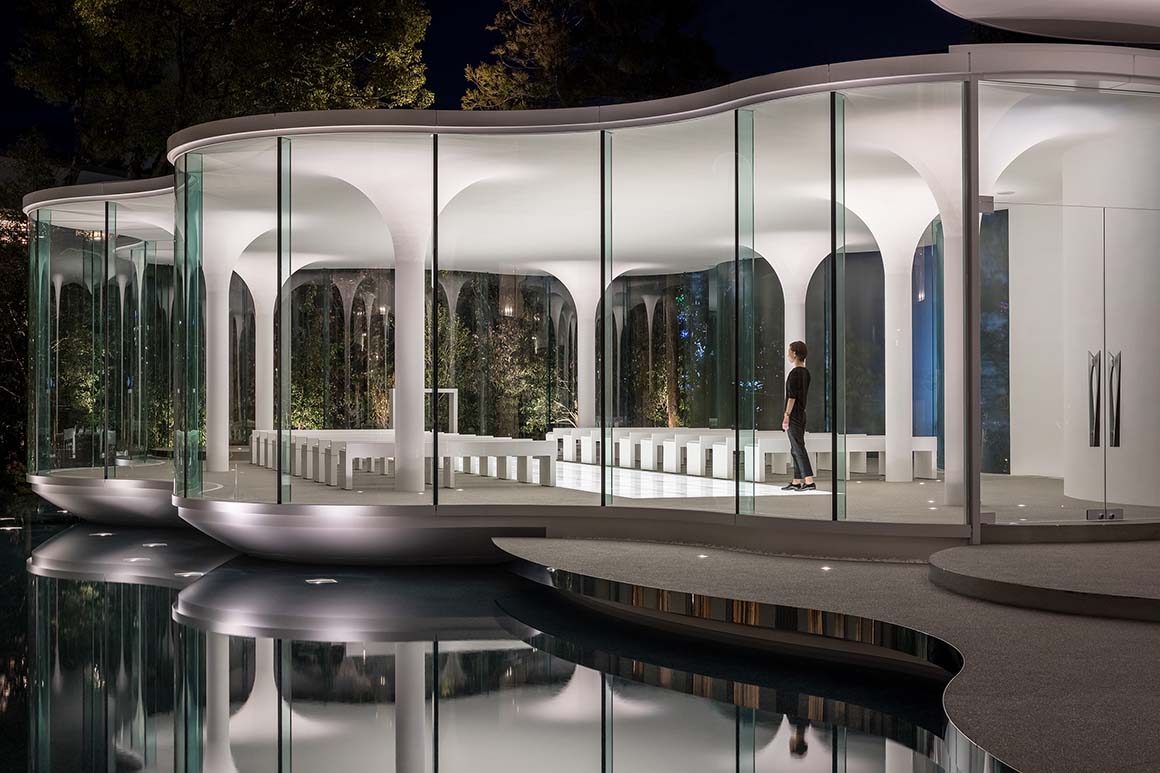Under clouds by the pond
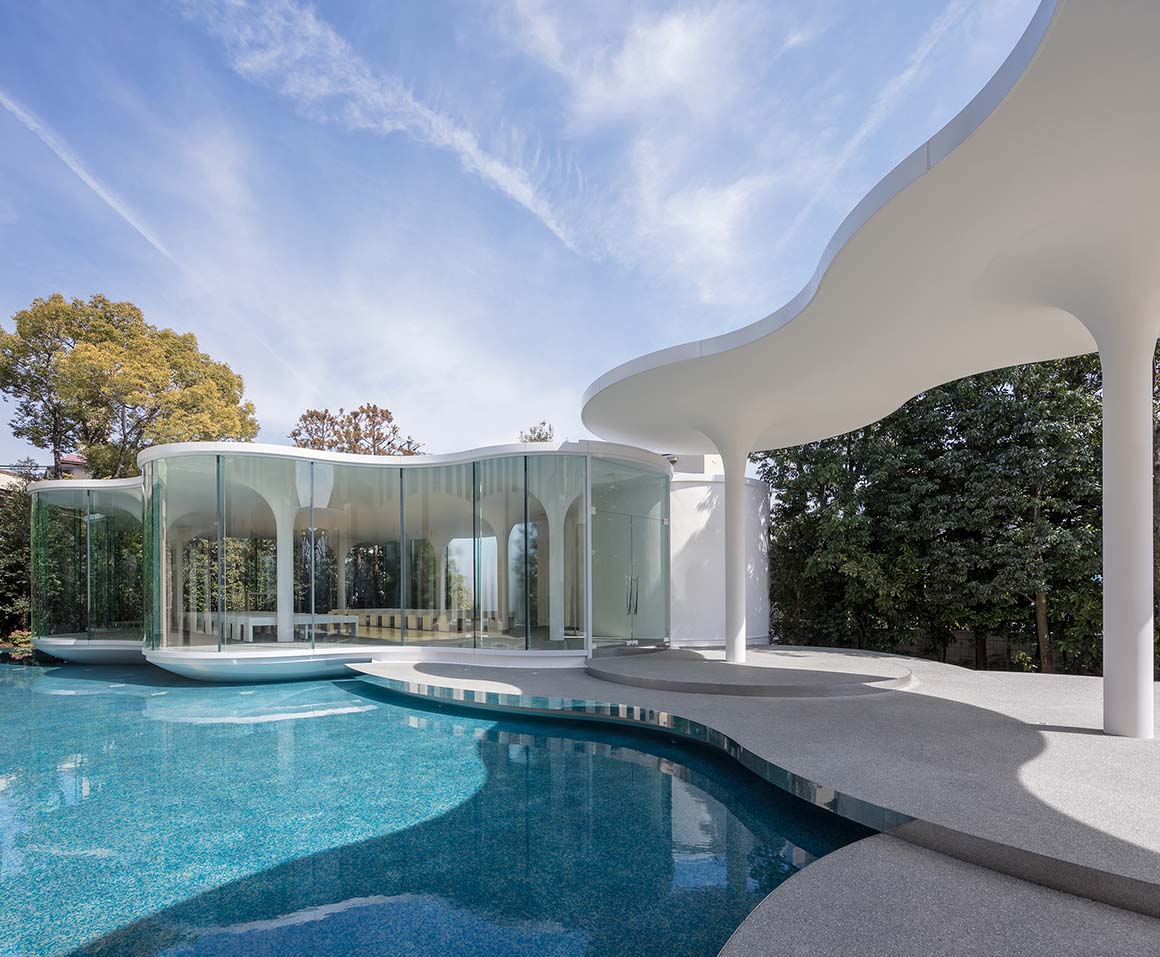

“Glitter”, “sparkle” and “light” are key ingredients for a modern wedding ceremony. The wedding day marks a new chapter for the married couple – a blank page, ready to be written with tales of joyful experiences as well as dreams and hopes for the future. The wedding venue itself should contribute to this bright happiness, reflecting the luster of life.
The previous Aile-Blanche Chapel (part of La-Vienna Wedding Ceremony Hall) in Himeji, Japan, has been replaced with a building that better translates the significance of the modern wedding day into physical space; a place which serves as a more fitting backdrop to the most important day in the married couple’s lives.
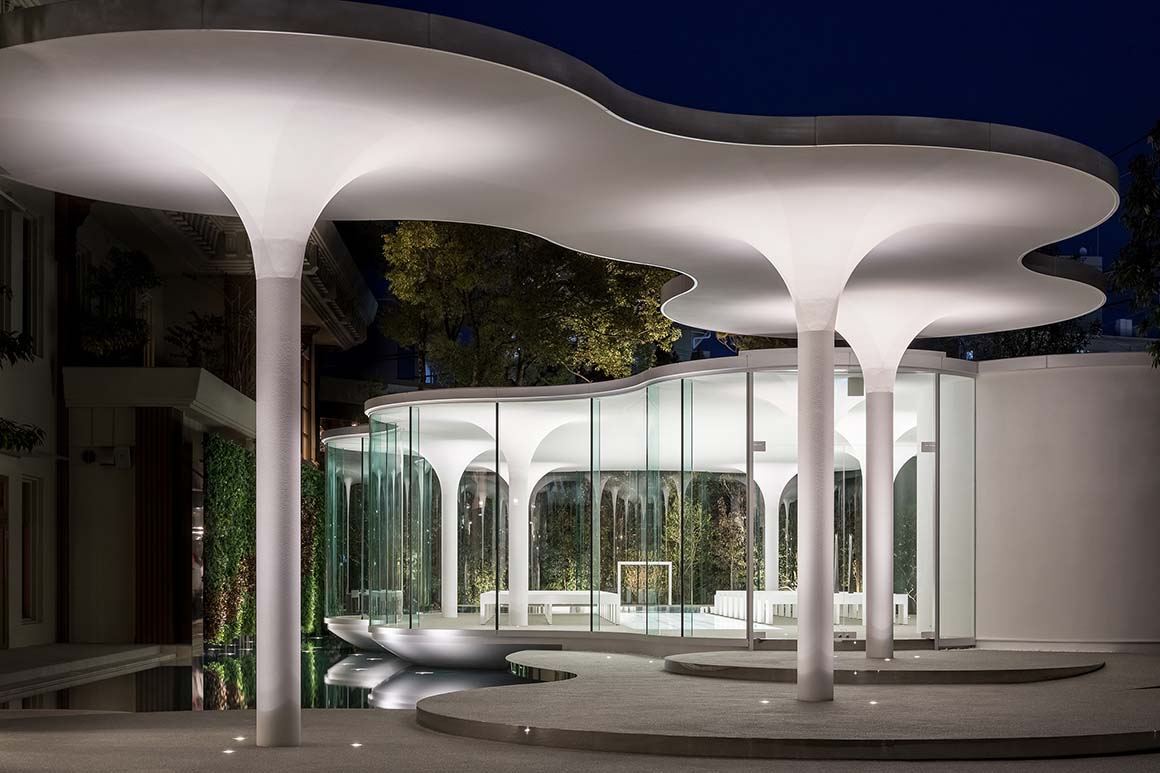

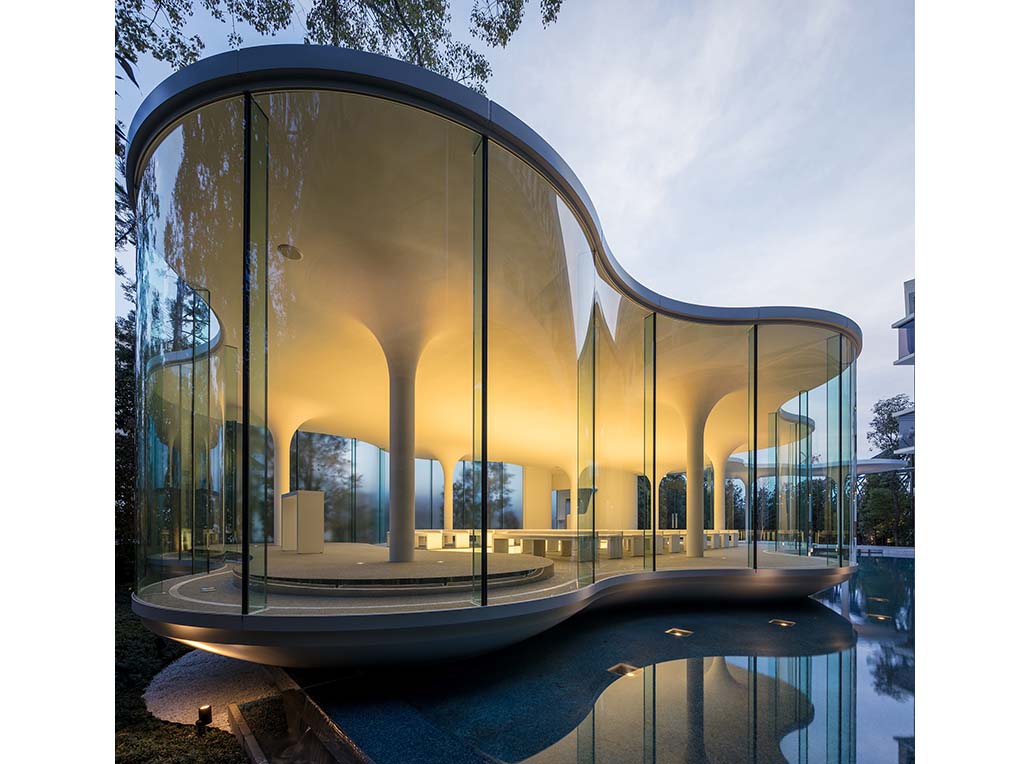
The new chapel opens to the garden and surrounding green walls. To the left side, the building opens onto a pool of water, behind which is a green wall delineating the chapel from the main ceremony hall building.
The cloud-shaped chapel is all white, with a minimalistic ceiling, free of any technical machinery or equipment. This is supported by round columns with hyperbolic cone capitals which seamlessly blend into the ceiling.
These same columns support the roof of the approach, which connects the main ceremony hall to the chapel, and gives access to the garden. The plan is composed of circles, of 5m in diameter, arranged together at a 5m pitch for the approach, and 6m inside the chapel. The circles on the basin side have a hyperbolically shaped base, creating the impression of a floating chapel. The water’s surface reflects this floating chapel, adding yet more lightness to the structure and extending the dreamy quality into other dimensions.
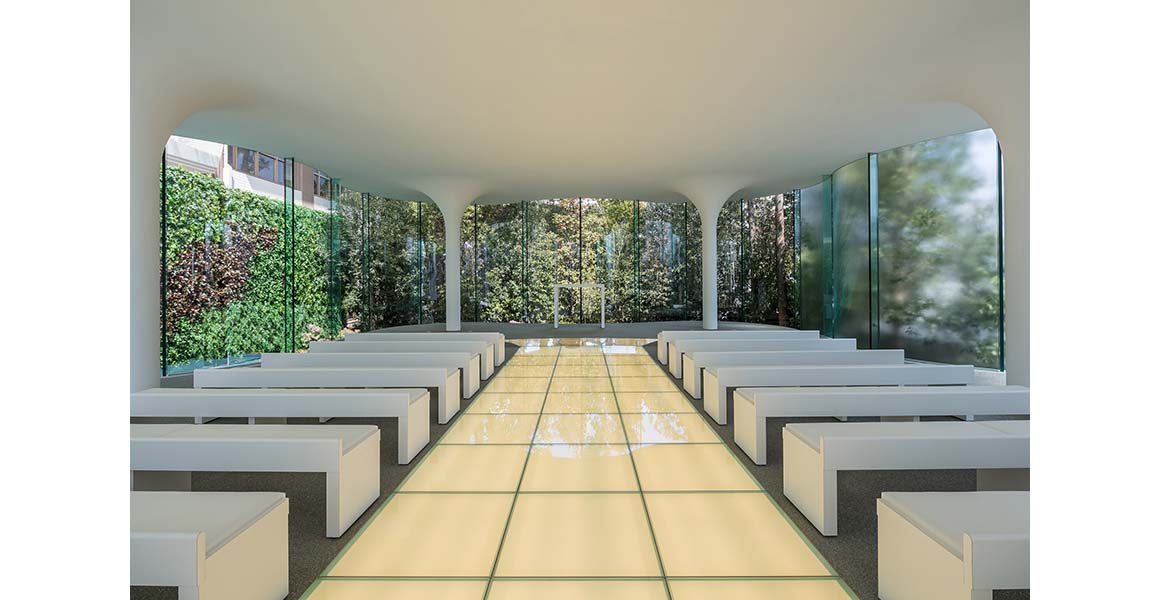

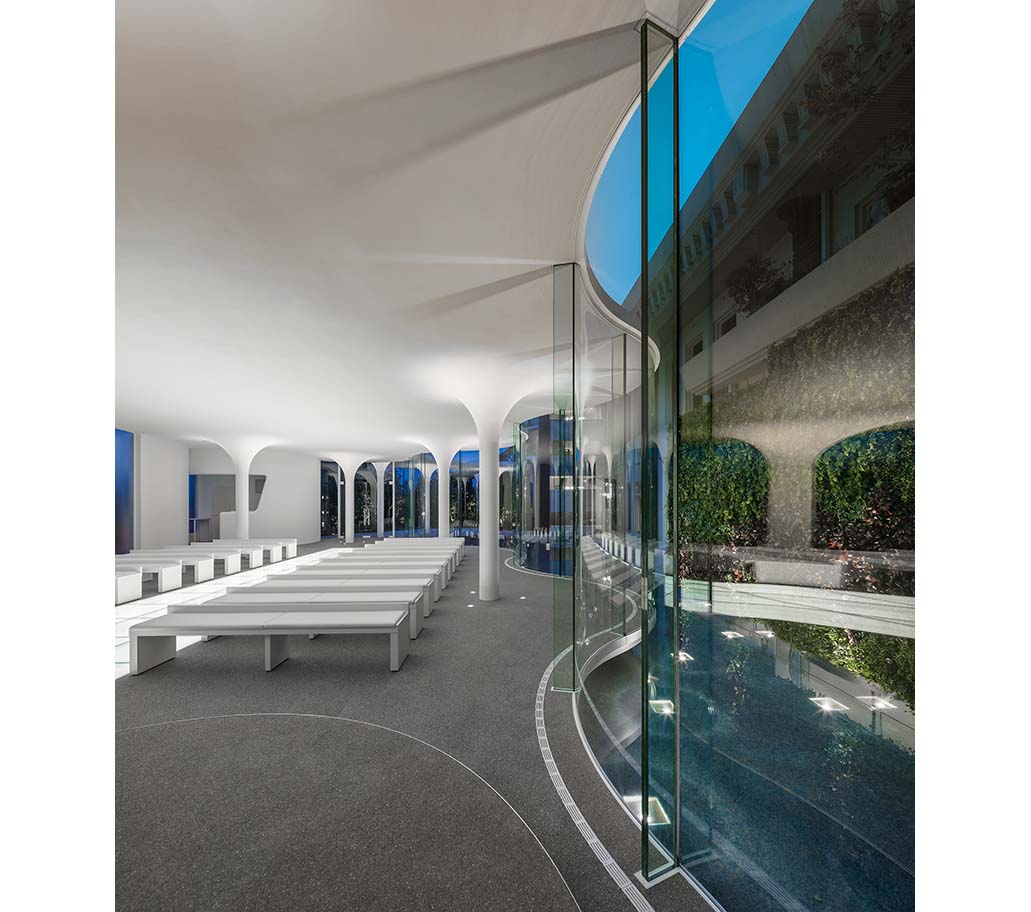
The floor of the cloud-like building is dotted with a back-lit glass in the aisle, which leads to a minimalistic altar over an elevated choir. The remaining floor space is covered in clear glass beads and resin. This finish extends outside, over the approach. All technical equipment and services are concealed – under the floor – while up-lights are arranged around the columns to enhance their hyperbolic effect. The air-conditioning functions through slits placed along the glass curves.
On a sunny day, not only does the texture of the flooring reflect the light, but the surface of the water projects onto the chapel’s ceiling, creating a visual spectacle full of life and vitality. The “Cloud of Luster Chapel” translates the spirit of the wedding ceremony into a built structure which leaves guests with light-filled and dreamy wedding memories.
Project: Cloud of Luster Chapel / Location: Himeji City, Japan / Architect: KTX archiLAB / Head architect: Tetsuya Matsumoto / Team: Motoaki Takeuchi, Farid Ziani / Client: 117 (www.117.co.jp) / Total floor area: 245m² / Completion: 2018.3.17 / Photograph: ©Stirling Elmendorf(courtesy of the architect)
