A time loop transplanted into the courtyard of Medival castle walls
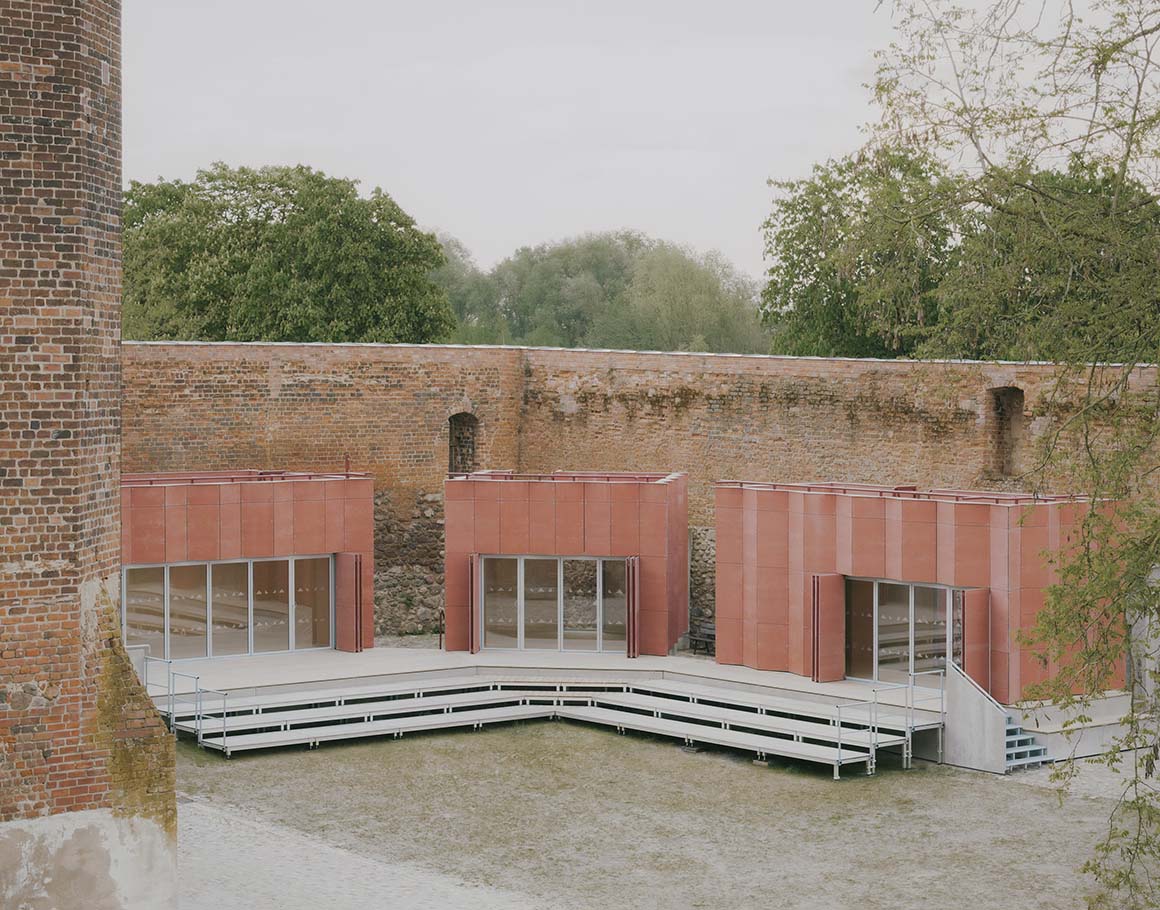
The castle complex in Beeskow, in eastern Germany, is a cherished heritage site that tells the story of the region’s medieval past. Originally built as a knight’s castle, it later served as the residence of a bishop and the home of a noble family. Over centuries, it has undergone cycles of destruction, restoration, and revitalization, ultimately transforming into a vibrant hub that hosts museum exhibitions, educational and historical events, as well as performances, concerts, and festivals. While preserving the remnants of its medieval past, the castle and its walls have seamlessly integrated into the fabric of the modern city.
The newly installed 400m² pavilion represents a transplantation of new time into centuries of history. Designed with respect for the site’s heritage, the pavilion complements the historical surroundings while introducing contemporary functions tailored to the community’s needs. It preserves the castle’s unique character while addressing modern requirements.
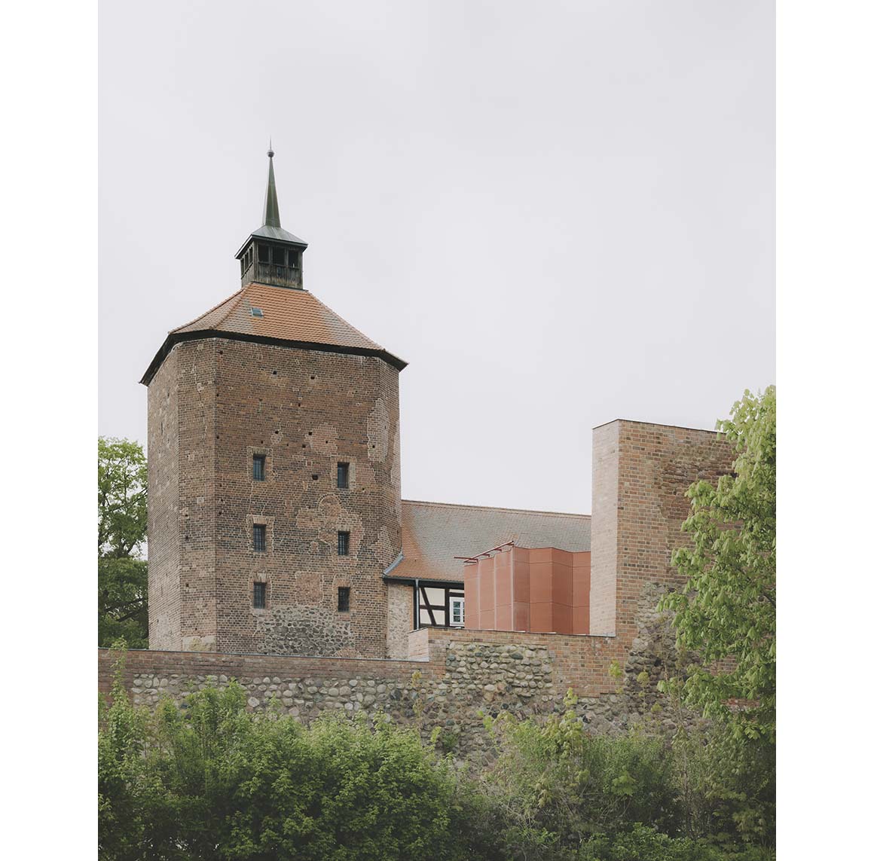
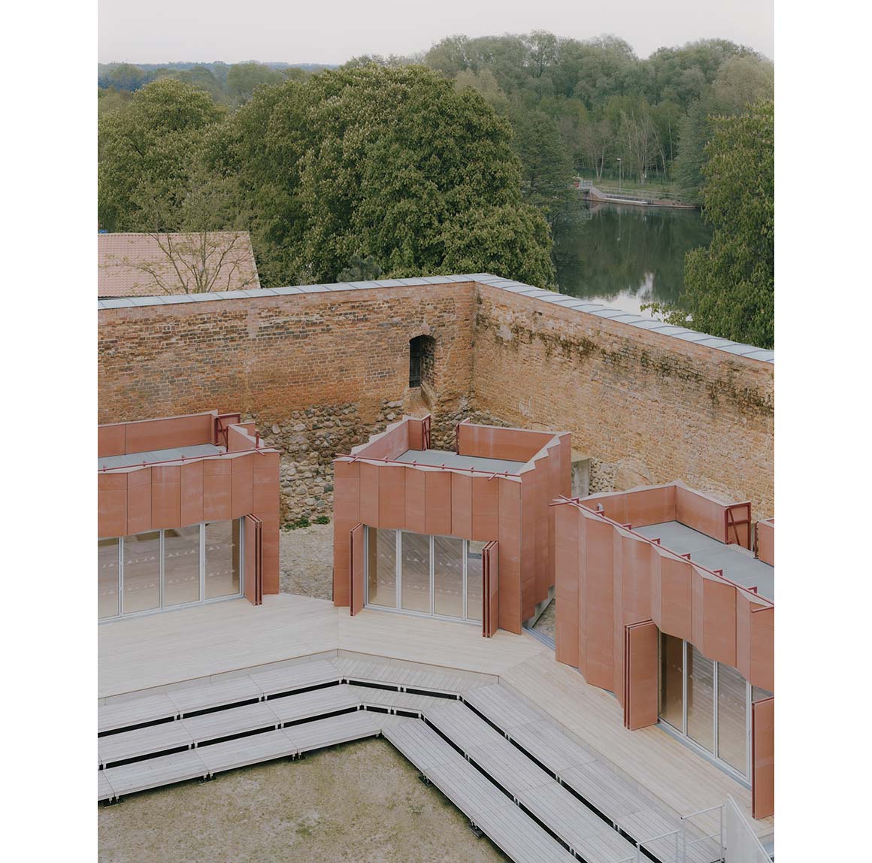
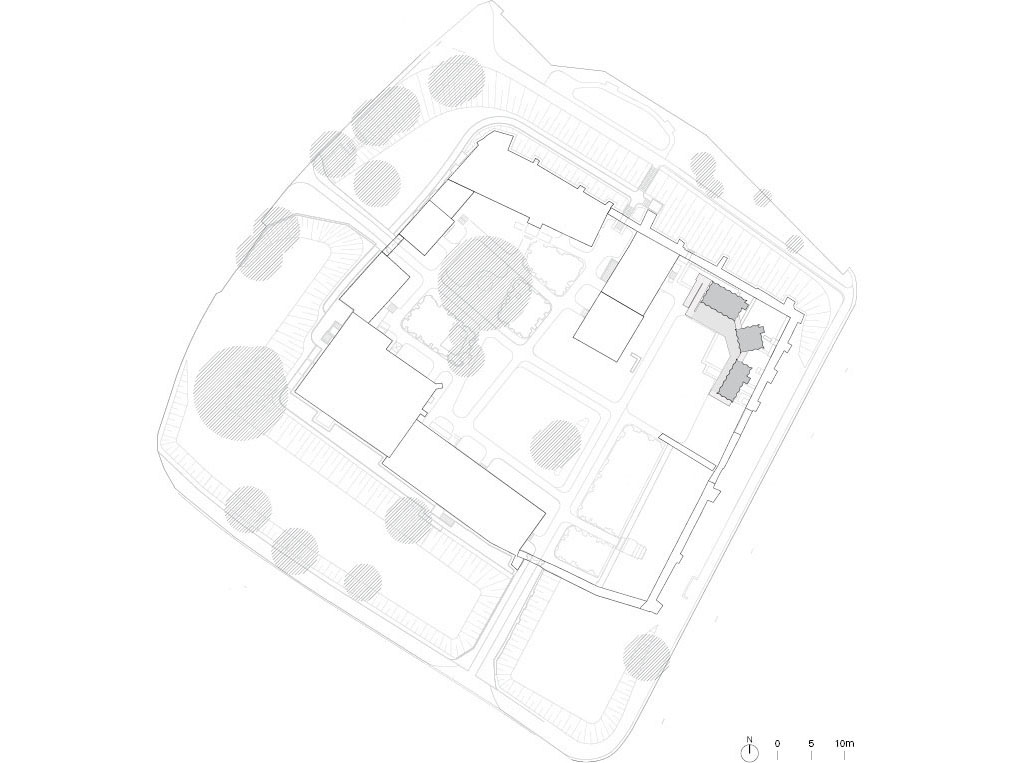
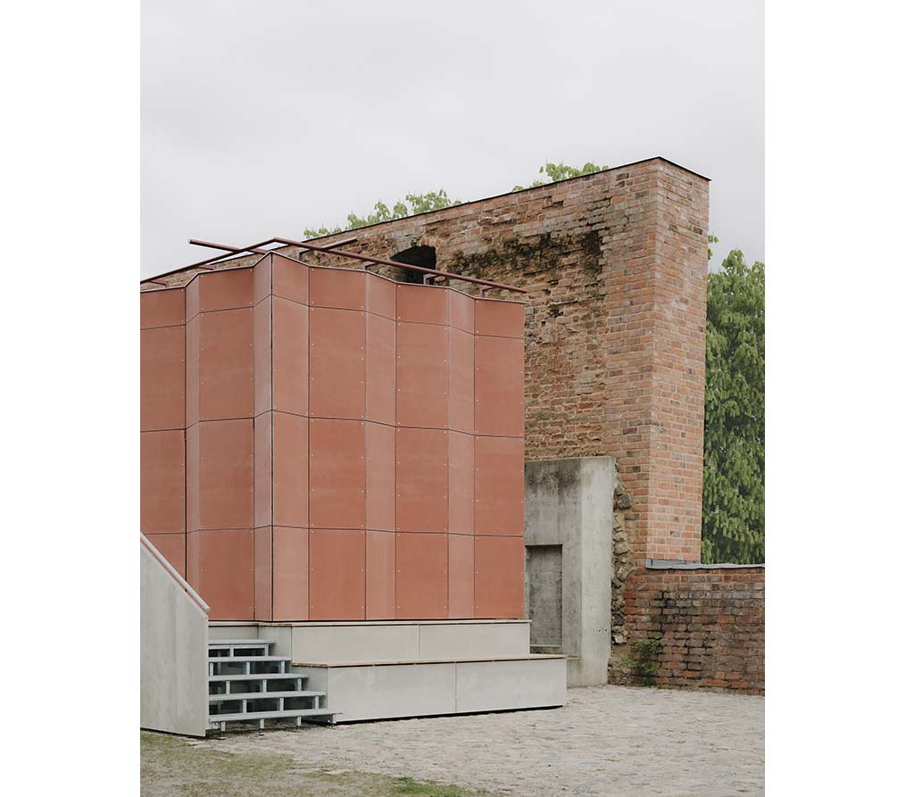
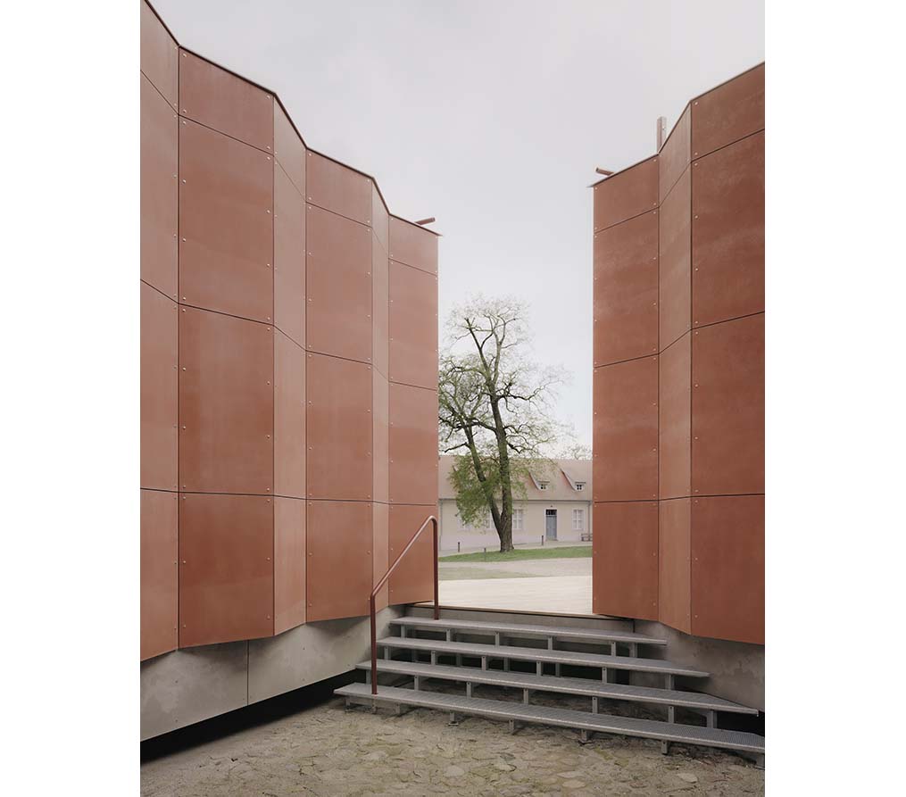
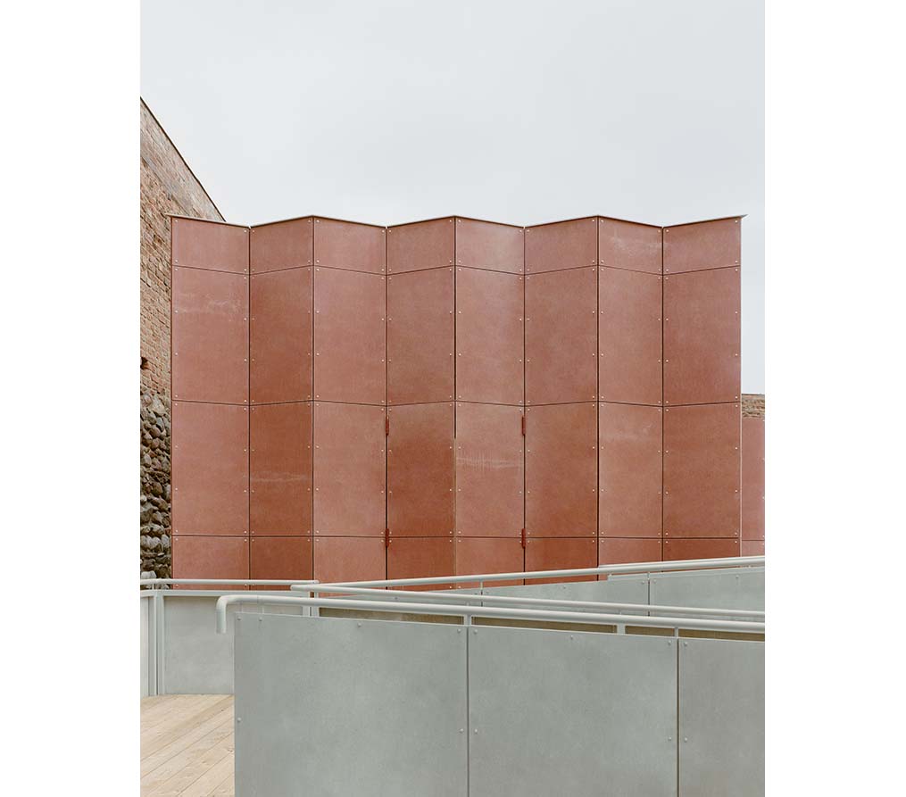
The pavilion is located within the courtyard of the castle walls. Composed of three independent structures, it frames the central outdoor stage. During performances, it serves as backstage preparation areas, waiting rooms, and set extension spaces. Its roof is also accessible, allowing creative integration into performances as part of the stage itself. This flexibility, characteristic of modern pavilion design, opens up possibilities for diverse uses. Beyond performance periods, the pavilion transforms into a venue for festivals, community workshops, or art exhibitions. Its adaptable design ensures year-round activity within the castle grounds. While summer festivals see the courtyard bursting with vitality, the pavilion’s wood-fiber insulation provides warmth even during the winter months.
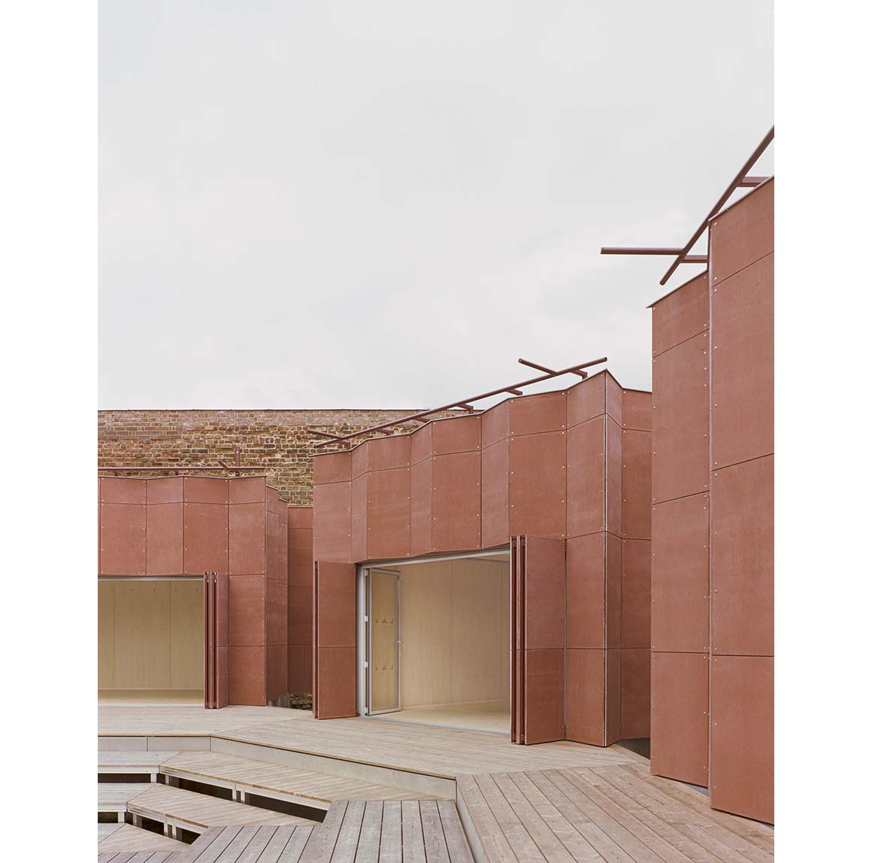
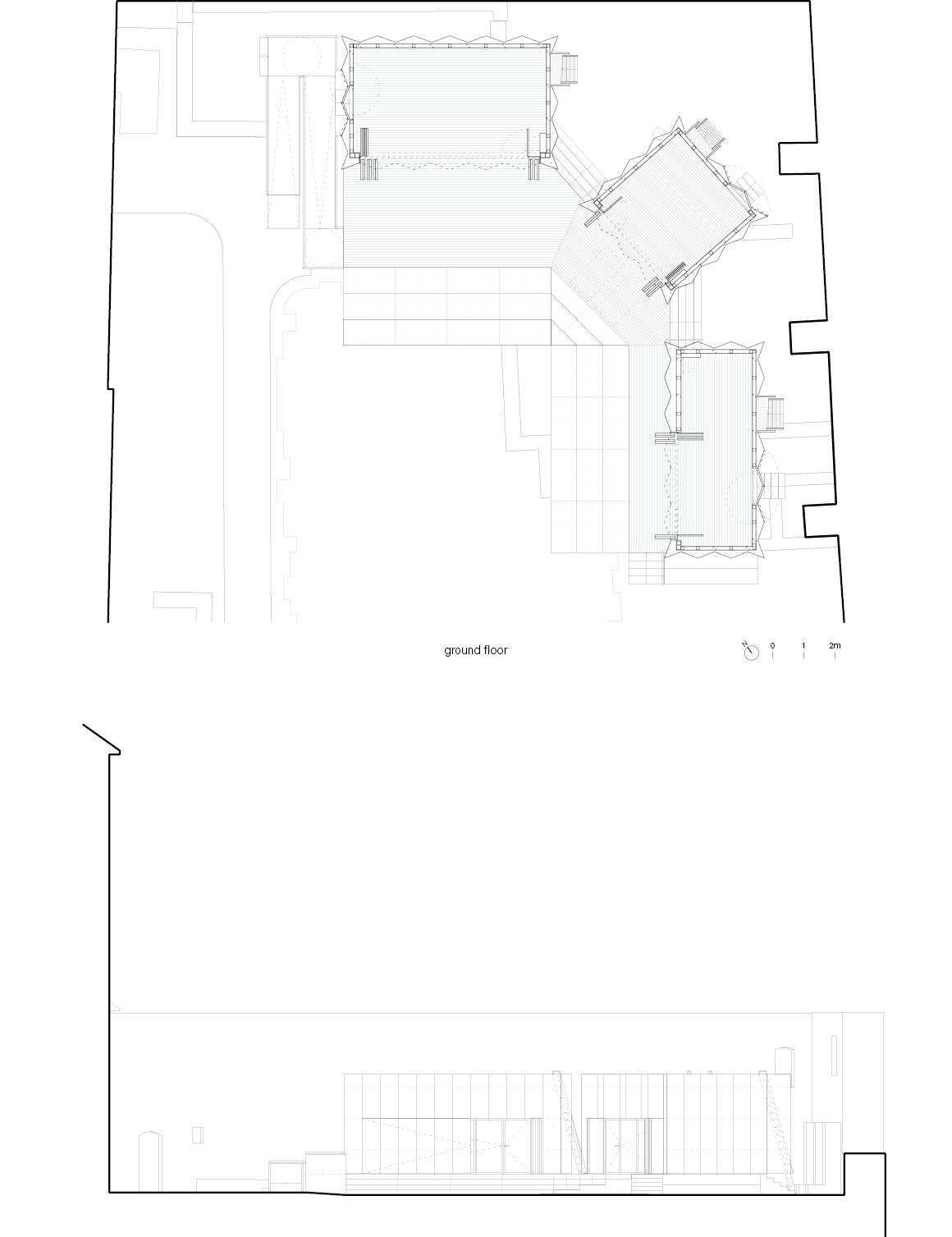
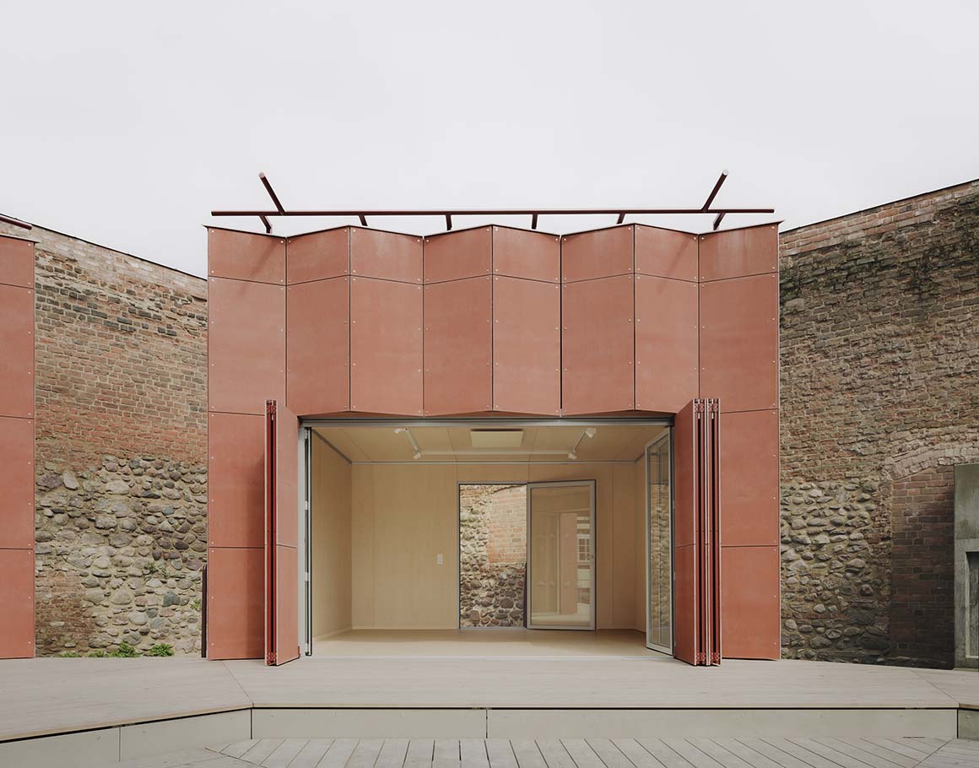
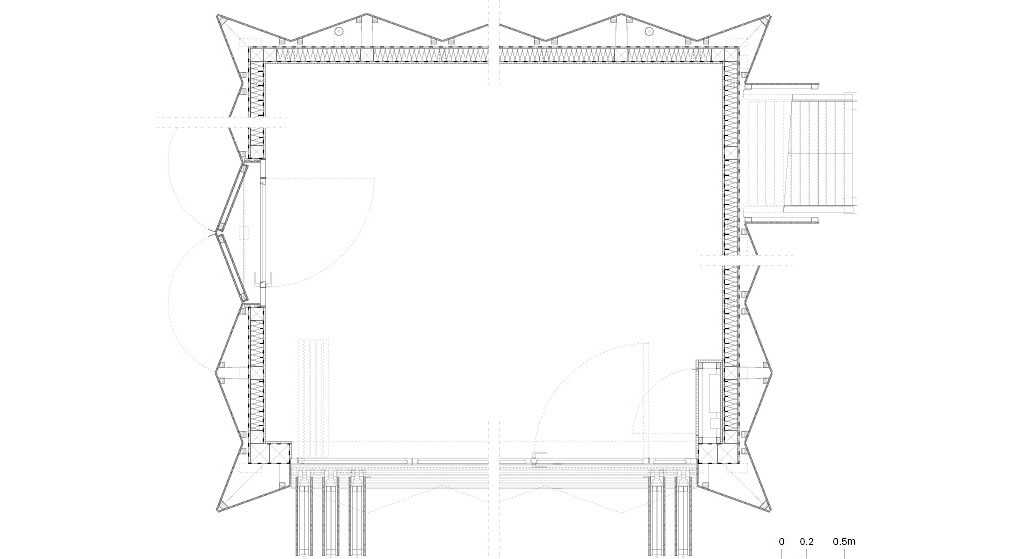
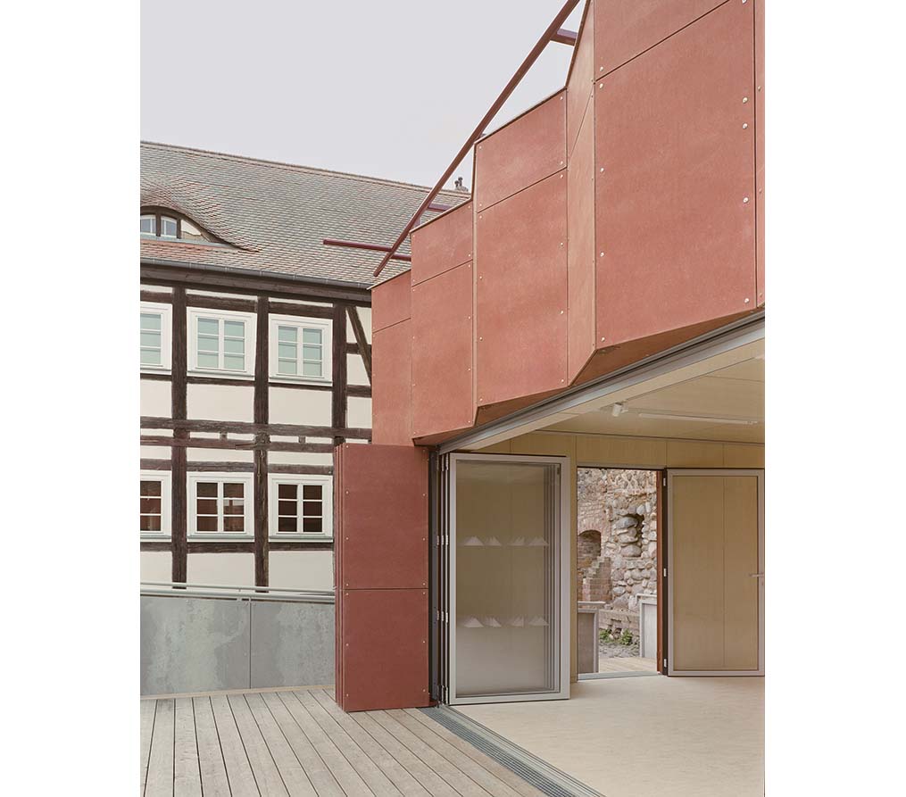
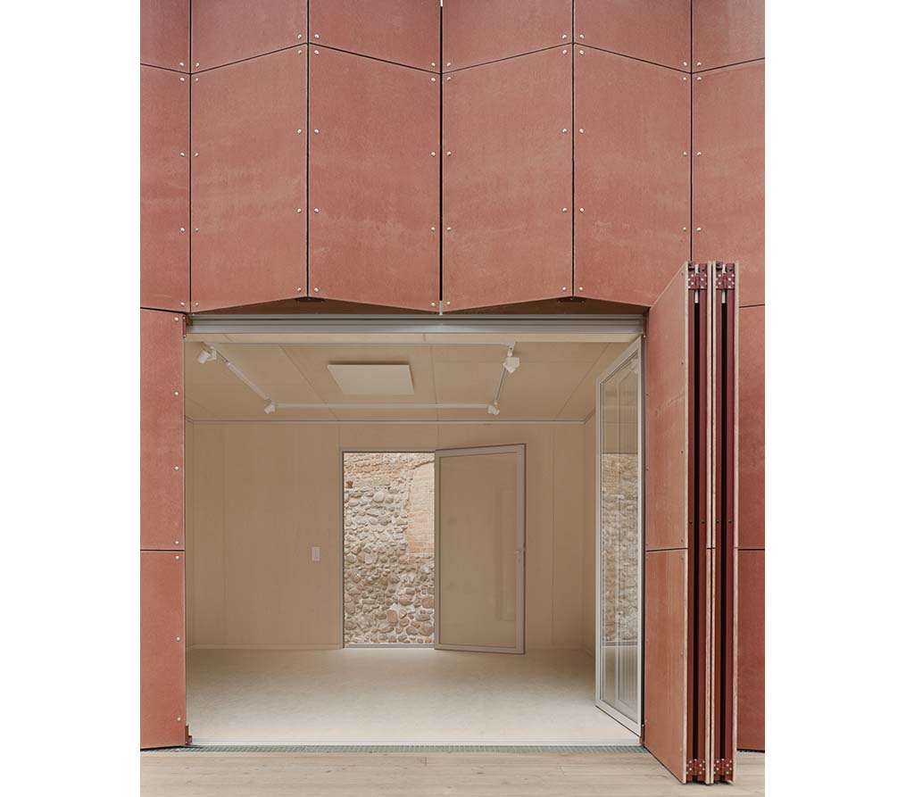
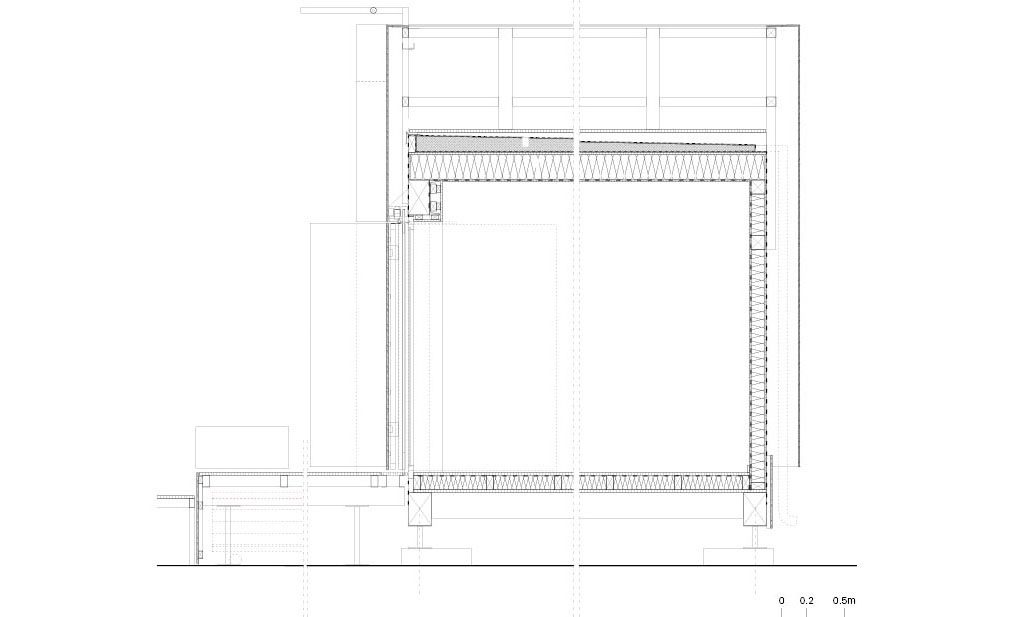
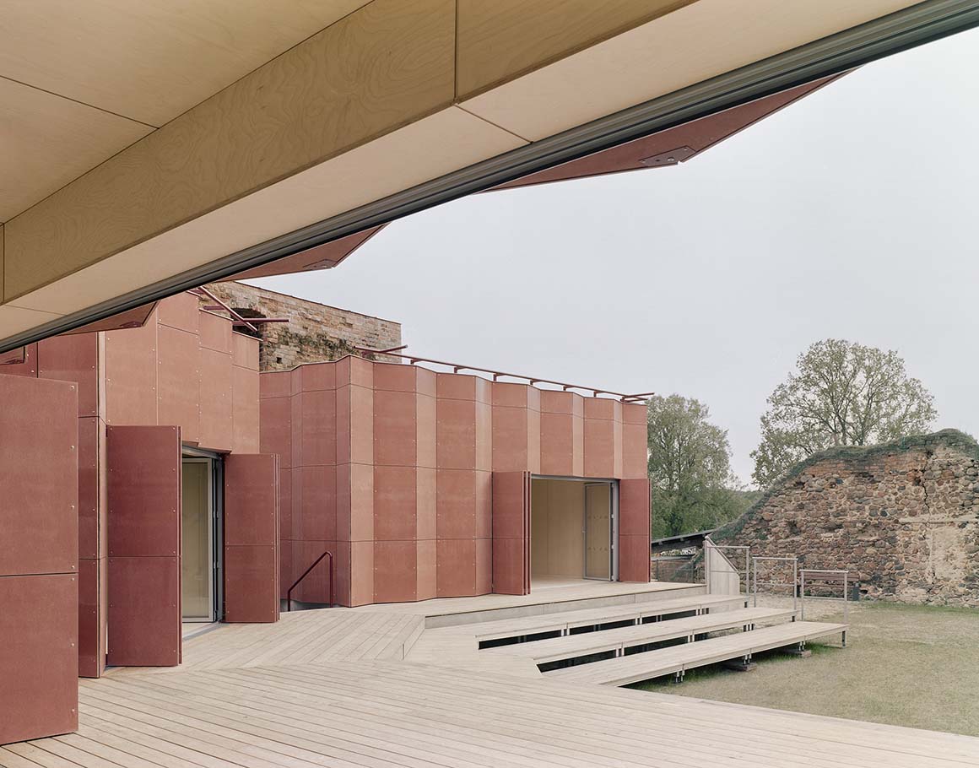
The wooden frame harmonizes seamlessly with the castle’s stone walls. The foundation minimizes the use of concrete, enabling an unobtrusive intervention within the existing environment. The folded curtain wall façade reflects the texture and hues of the medieval masonry, maintaining a visual connection with the past. When closed, the pavilion blends naturally into its historical setting. When open, large folding shutters and sliding windows dissolve the boundary between interior and exterior, framing views of the courtyard within the castle walls.
This minimalist aesthetic positions the pavilion as a neutral backdrop rather than a protagonist, supporting cultural activities and enlivening the once dormant architectural heritage. Visitors move freely between the pavilion and the expansive courtyard, following the flow between historical spaces. At the core of this project lies a commitment to respecting historical authenticity and bridging the past with the present. Preserved not only as an element of heritage but as a resource foundational to local identity, this connection enriches the lives of the community, becoming a timeless link between eras.
Project: Burgbühne Beeskow / Location: Beeskow, Brandenburg, Germany / Lead Architects: Niklas Fanelsa / Project team: Niklas Fanelsa, Anna Wulf, Felix Arlt / Client: Landkreis Oder-Spree / Area: 370m² / Completion: 2021-2024 / Photograph: ©Simon Menges & Nino Tugushi (courtesy of the architect)



































