Work in a translucent shell
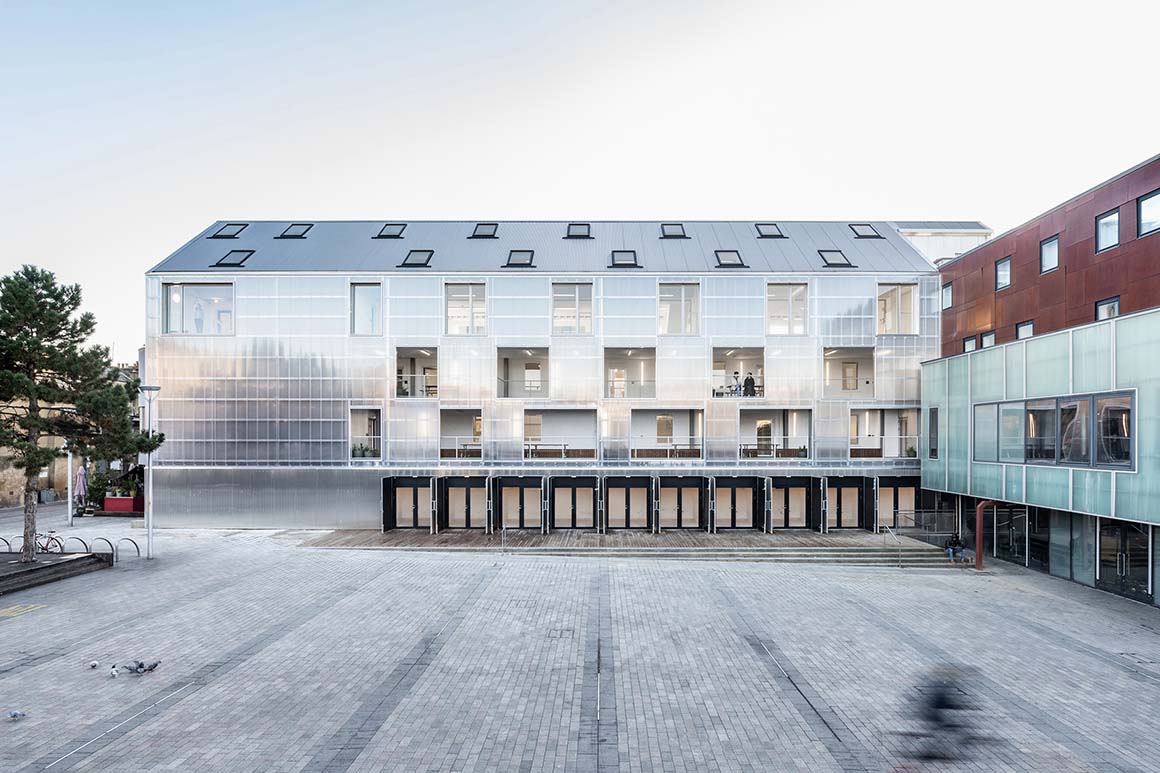
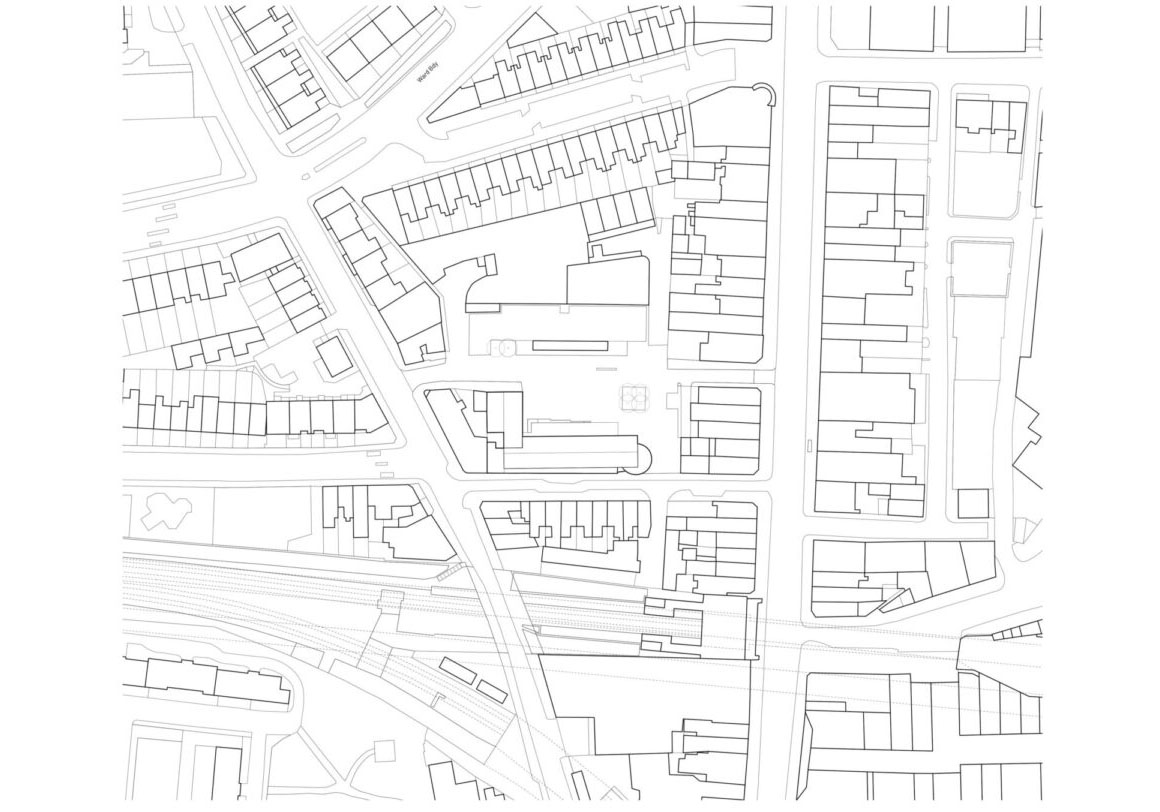
Bradbury Works, a community workspace in Gillett Square, Dalston, England, has reopened its doors. The existing 600-square-foot space was renovated, replacing 10 small shop units and adding two floors to create an additional 500 square feet of workspace. A prefabricated steel frame was used to accommodate the added space and was designed to be easily converted if needed. The goal was to maintain the strengths of the existing building while providing space for different types of work. Facing the square, a 10-square-meter glass-fronted shop is completely open. The shutters can be kept closed for security and privacy, but left wide open, with vibrant signage, the atmosphere can change from space to space.
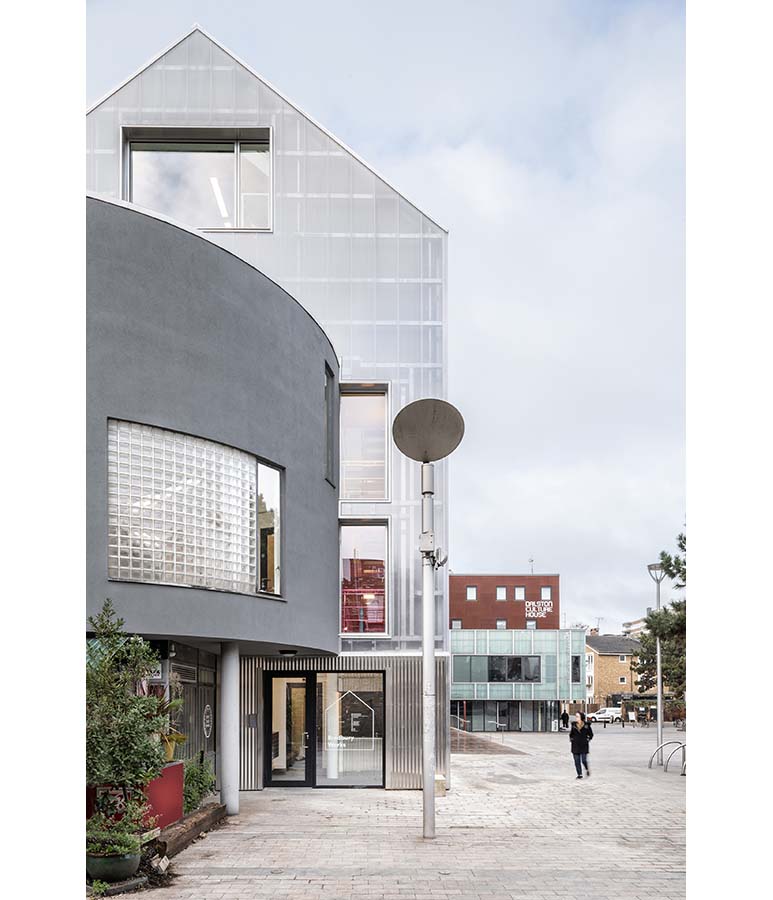

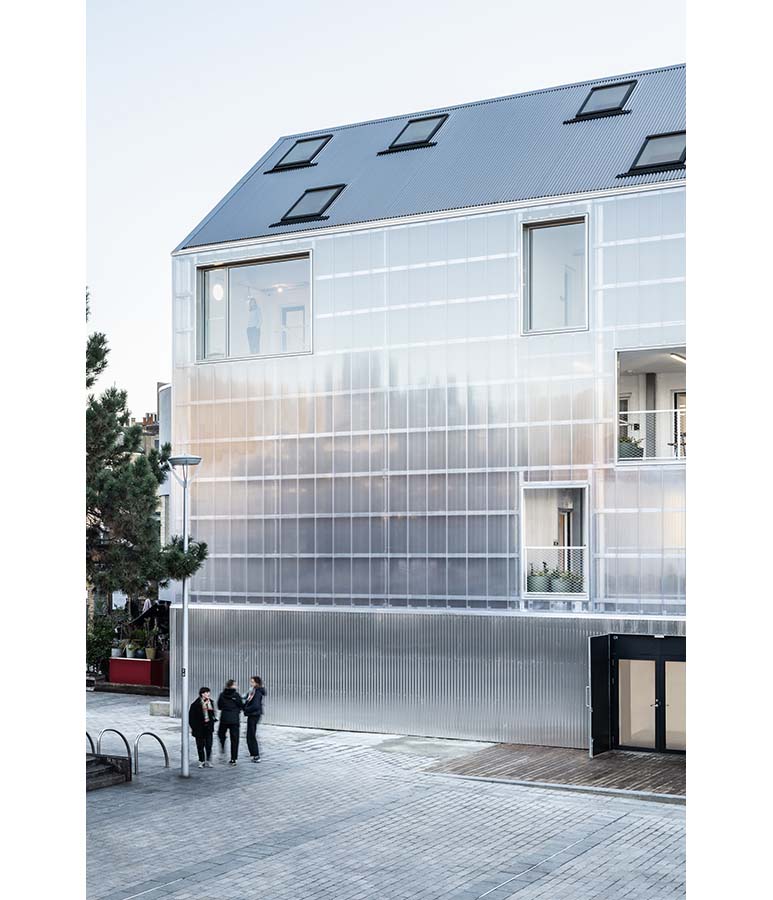
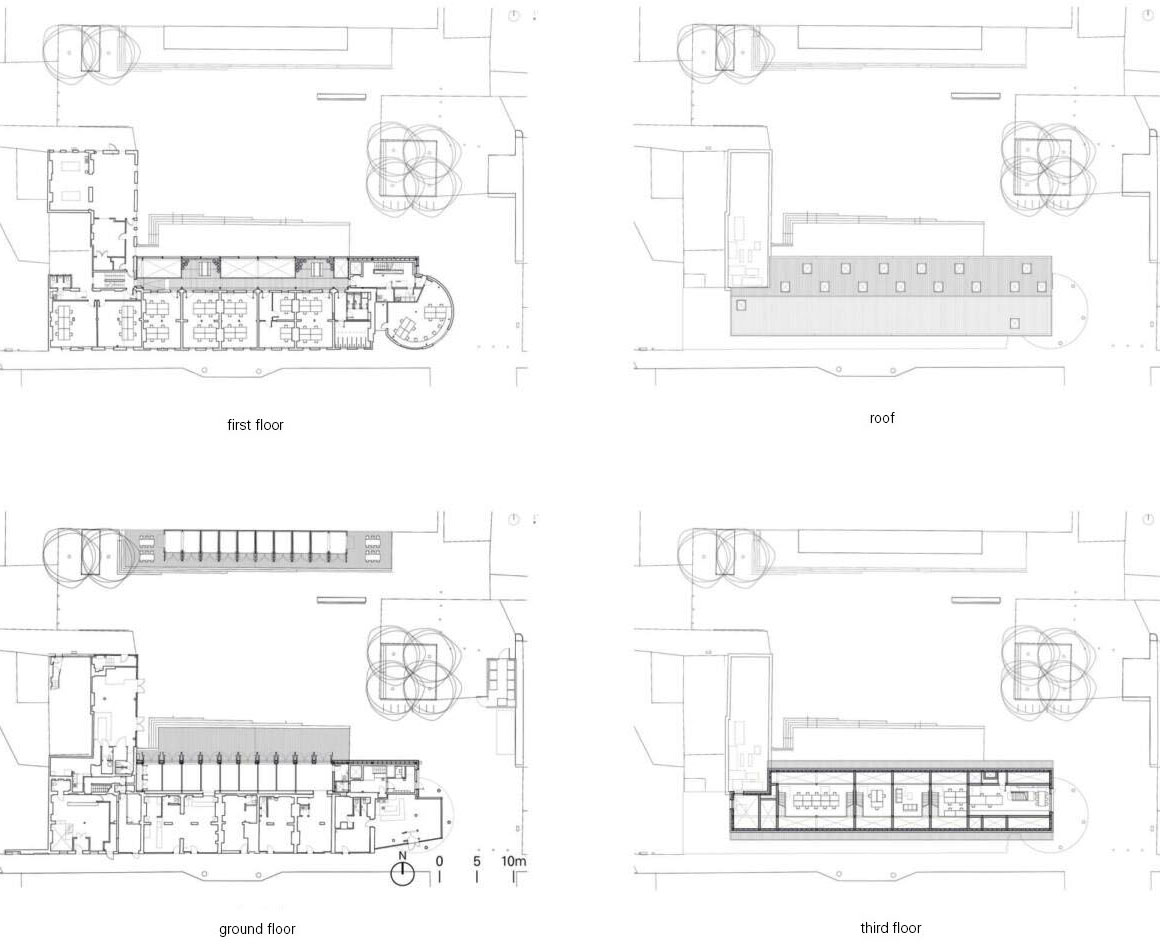
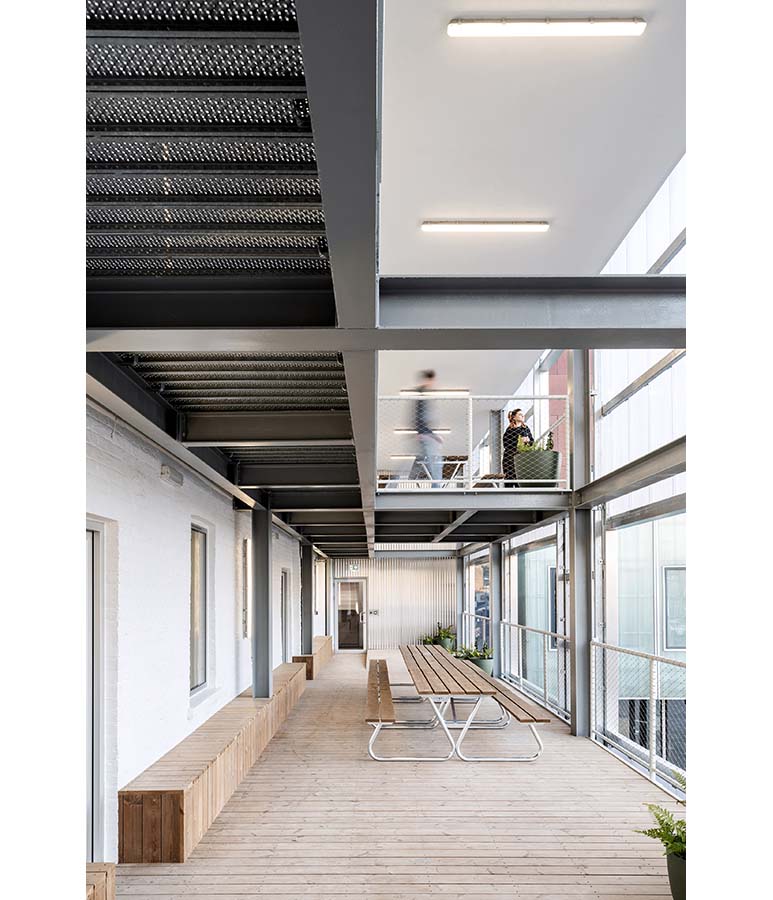
The Victorian-style brick terrace is maintained but has been renovated and refurbished to accommodate the existing shops, bars, and restaurants that fronted Bradbury Street, while offering small and medium-sized workspace units from 10 to 36 square meters upstairs. Access to the upstairs units is via a double-height exterior terrace that wraps around the roof like a warehouse. Picnic tables, green ferns, and vines invite residents to gather and spend time together year-round and connect the space to the plaza. A private mezzanine level in the third-floor workspace is accessed via a south-facing outdoor deck. There are no internal partitions here, making it easy to rearrange the space.
The new building is accessed through the existing entrance, which is newly covered in glass, creating a completely fresh impression. The stairs and entrance were repainted in cyan, magenta, yellow, and key (black). These are CMYK colors that combine four simple and strikingly contrasting colors to create a countless number of occasions, reflecting the idea that the building will be a cultural venue that is greater than the sum of its parts. Elsewhere, a simple color palette of muted gray floors and white-painted walls was used to allow tenant organizations to tailor the space to their specific needs and unique personalities.
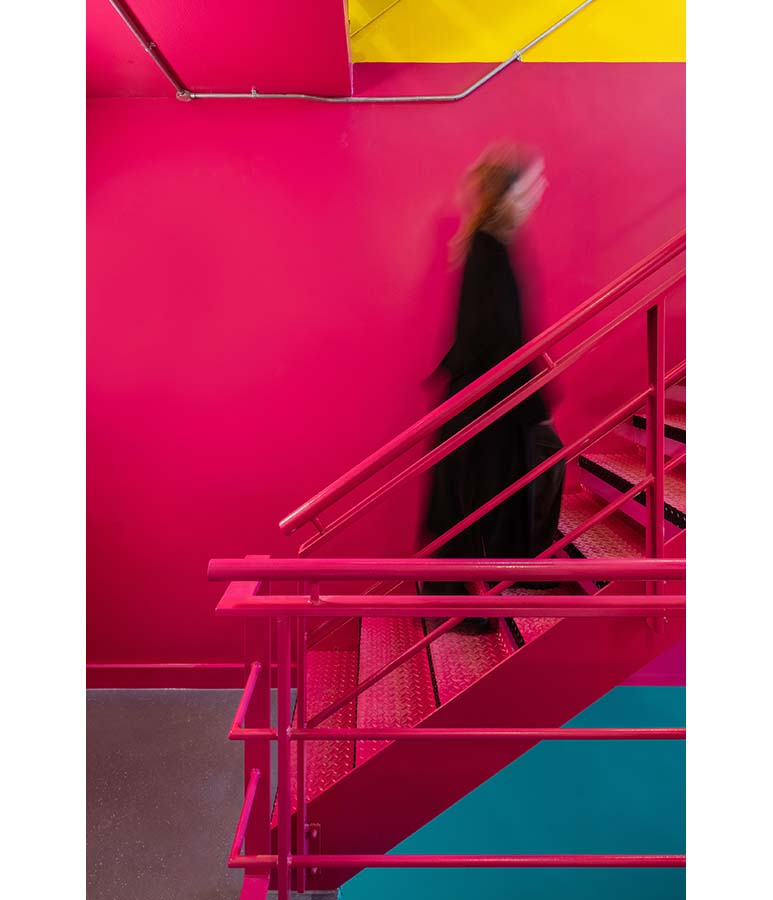
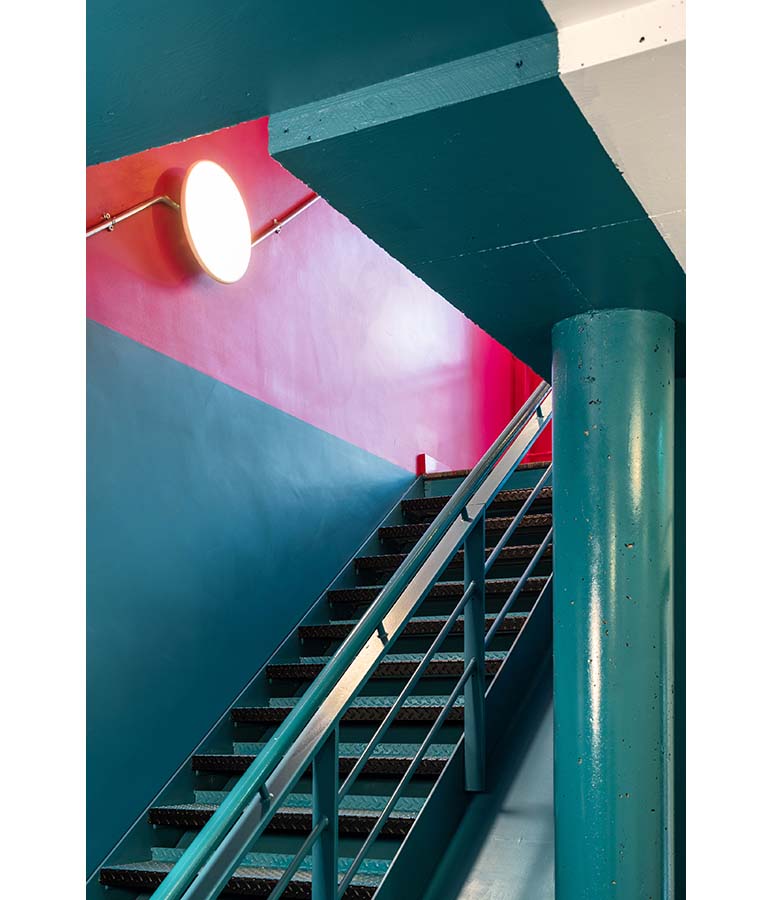
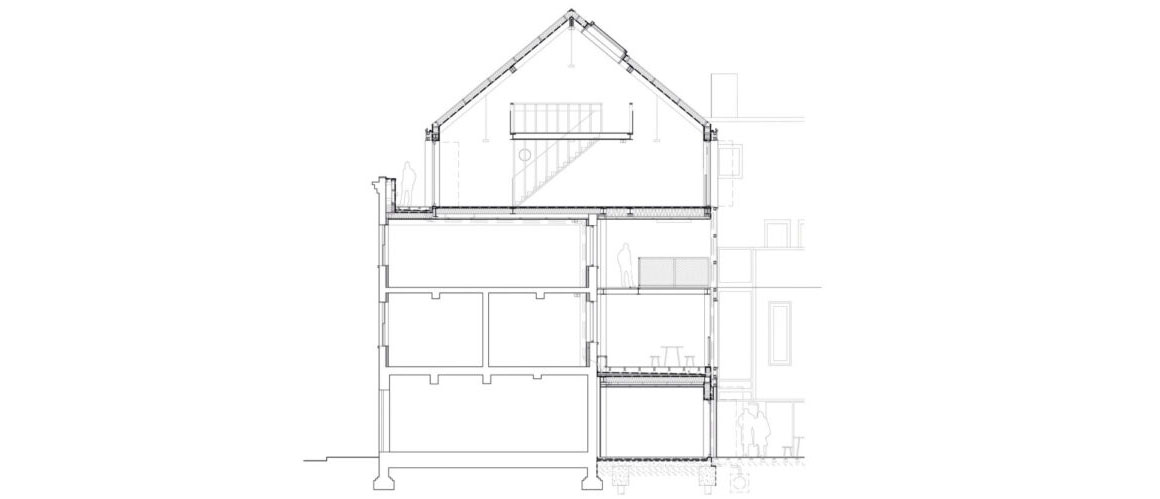
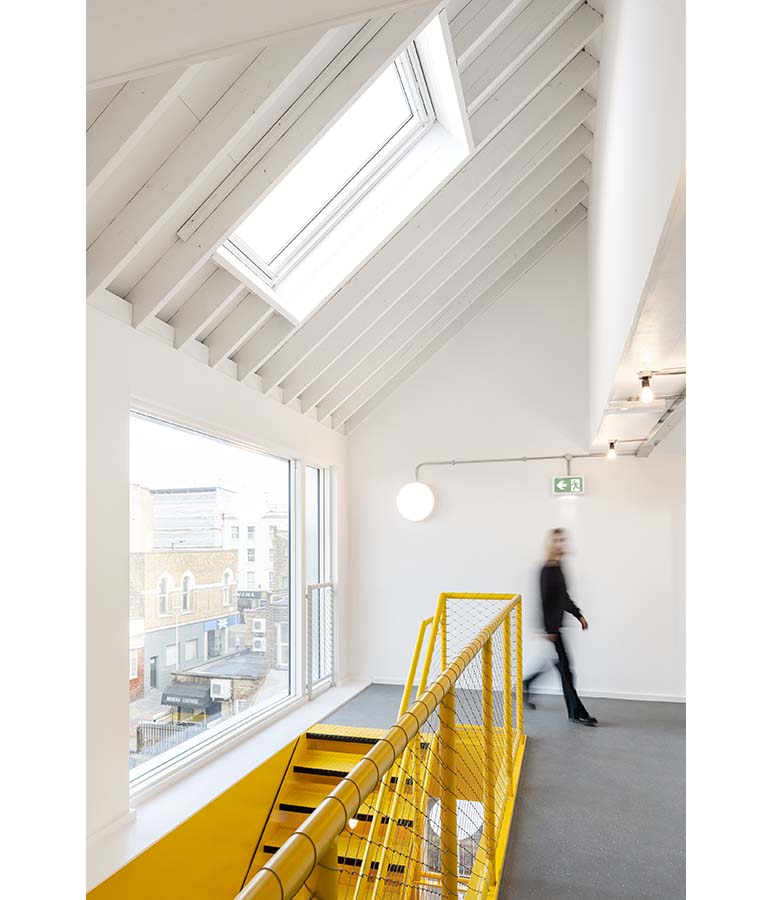
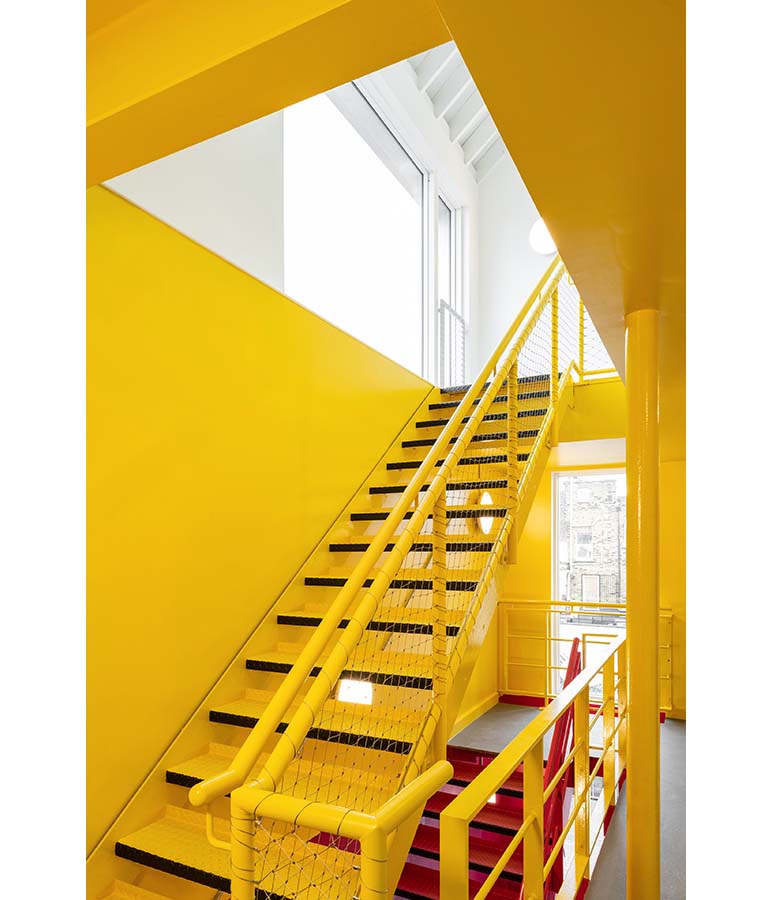
The majority of the building is clad in polycarbonate panels, with an untreated matte aluminum sheet and corrugated roof. The translucent nature of the lightweight material, which reflects light, allows the brick façade and terraces to peek through. At the same time, the work and relaxation areas behind the façade are flooded with light. During the day, the surrounding c olors change with the sky and sunlight, and at night, the building glows brightly in the dark.
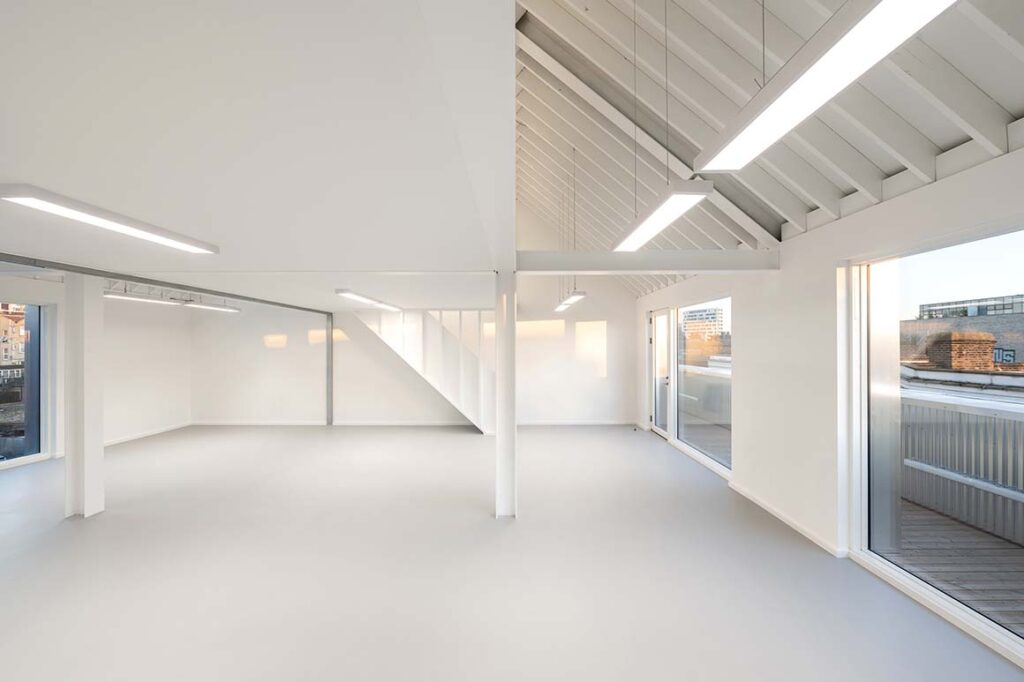
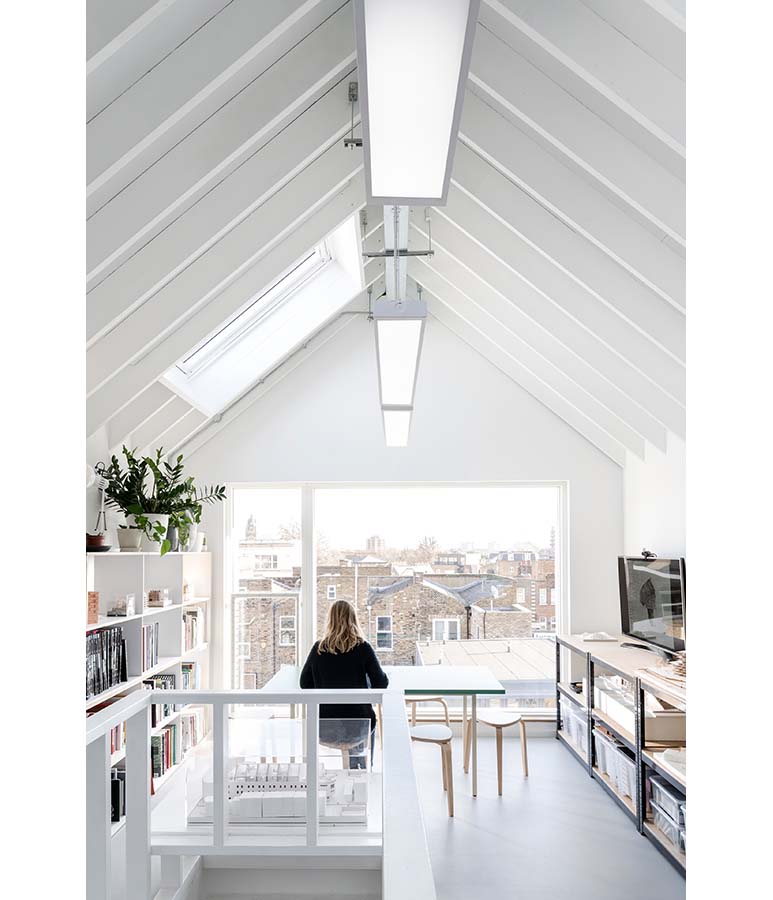
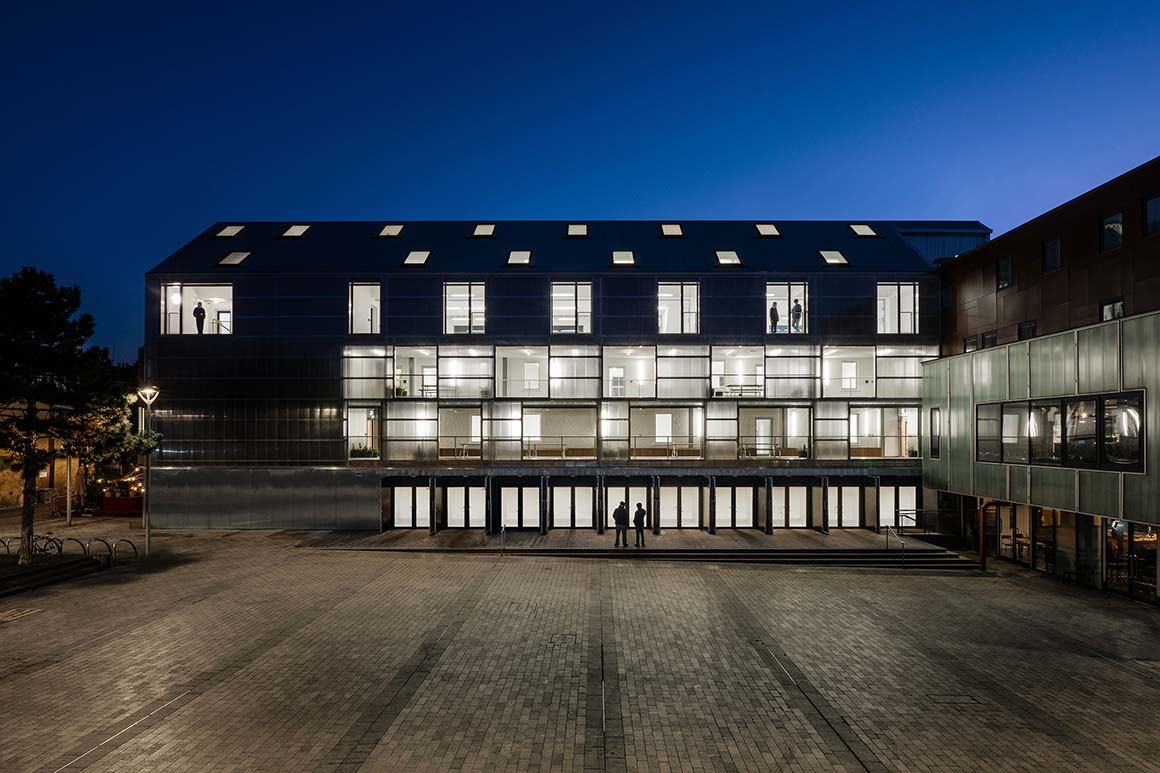
Project: Bradbury Works / Location: Dalston, London / Architect: [Y/N] Studio / Project team: Alex Smith, Maegan Icke, Elena Gruber, Roxani Tseranidou, Margherita Zompa, Carolina Borgatti, Ezmira Peraj, Ainhoa Valle / Project management: Helios Project Management / Structural engineer: Engenuiti / Mechanical and electrical engineer: Thornley and Lumb / Quantity surveyor: Beacon Project Services / Planning consultant: JMS Planning and Development / Collaborating architect: Hawkins\Brown (initial stages only) / Interior designer: [Y/N] Studio / Heritage consultant: KM Heritage / Daylight and sunlight: Schroeders Begg / Monitoring surveyor: Gerald Eve / Additional funding: Greater London Authority (under The Local Enterprise Partnership for London), Unity Trust Bank, Hackney Council/ Main contractor: Vortex Interiors / Client: Hackney Co-operative Developments CIC / Use: Workspace, Commercial, Refurbishment / Existing GIA: 1036m² / Additional GIA: 542m² / Total GIA: 1578m² / Date: 2017~2022 / Completion: 2022.12 / Photograph: ©French and Tye (courtesy of the architect)



































