Assimilated into the pastoral scenery
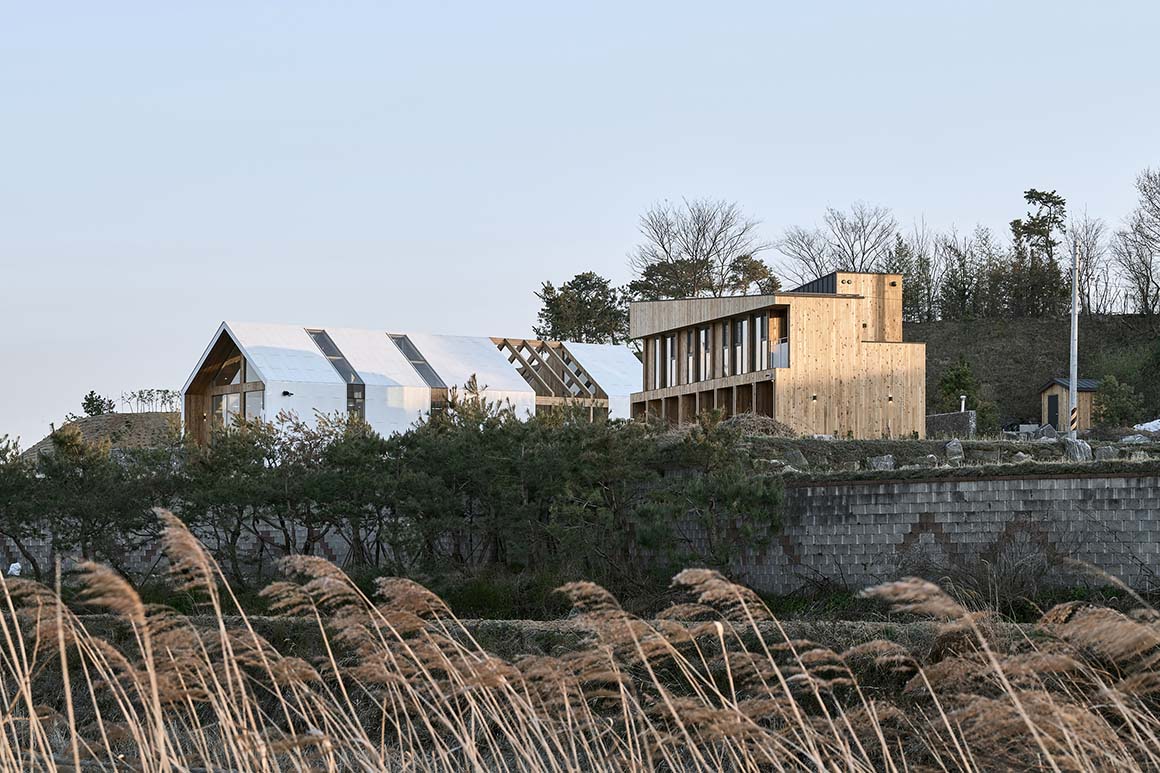
The client wanted to build a house for his family, a bookstore and a guesthouse as a spiritual shelter for the urban kids on a scenic site with Pyeongtaek Lake, as the background, filled with Pampas grass. It seemed like the client who used to run a cram school, felt disgusted with the way he was pushing the young people to the battlefield and always thought that he was getting worn out. Consoled and rewarded by reading books with kids, he decided to realize his dream with us to wrap up the competitive urban life, work on more meaningful things and live healthy.
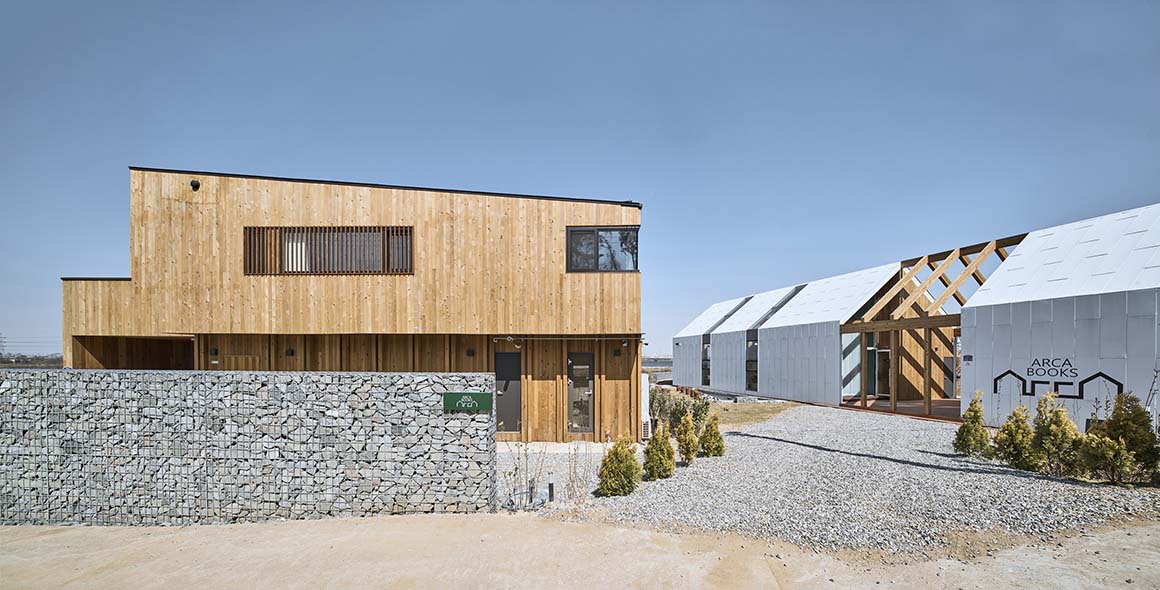
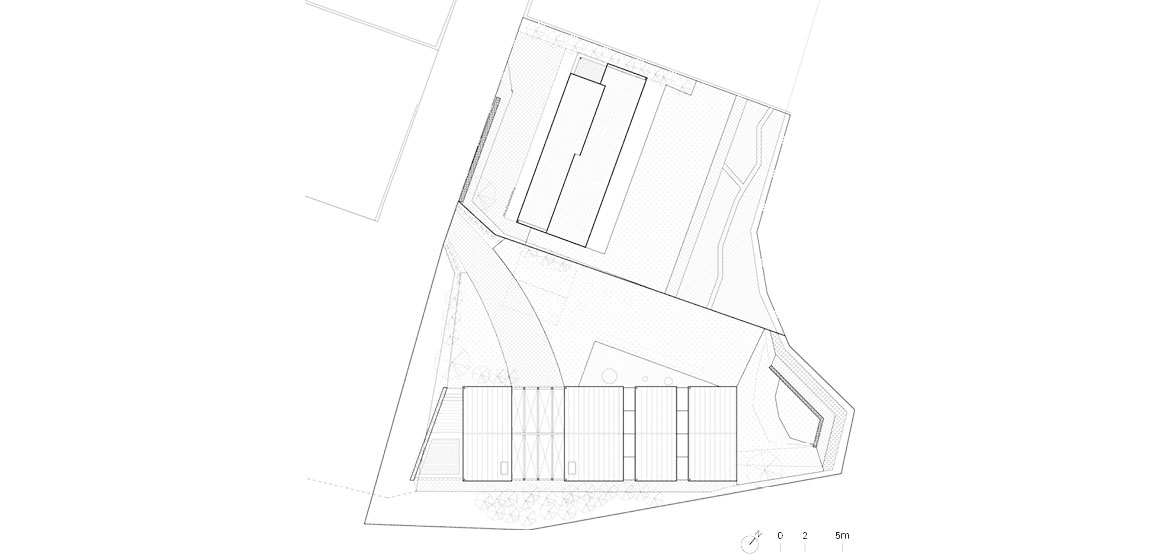
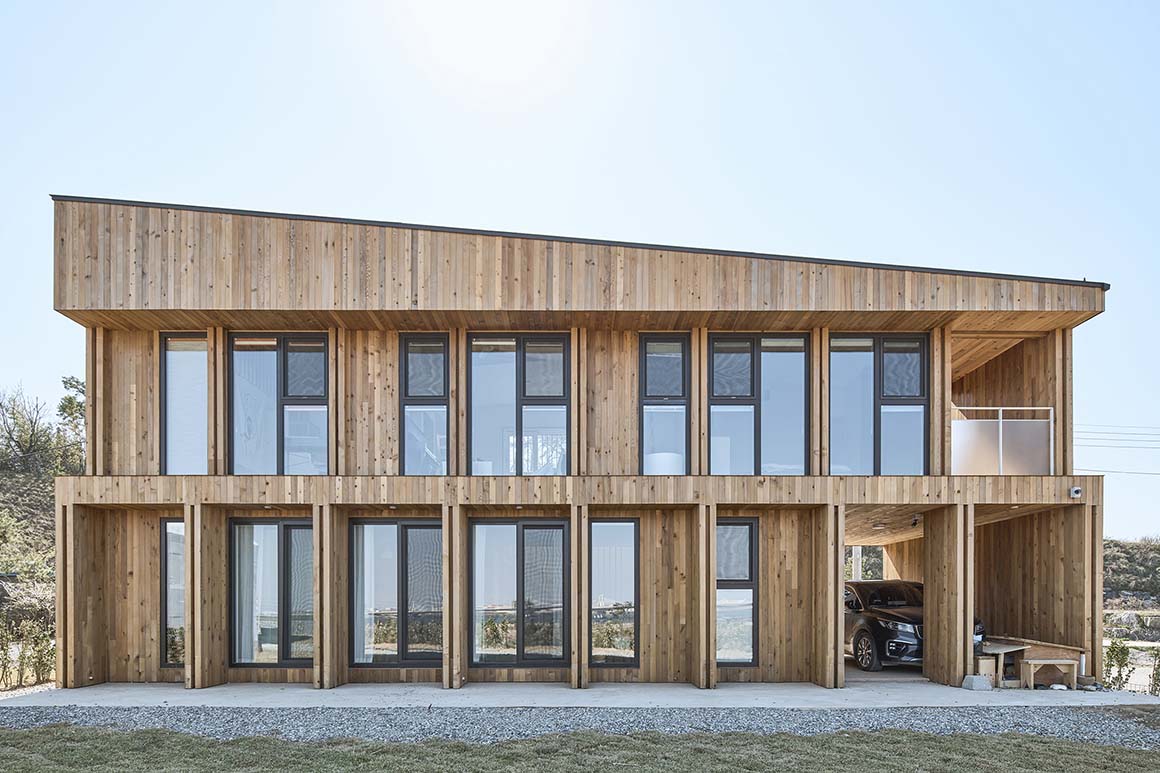

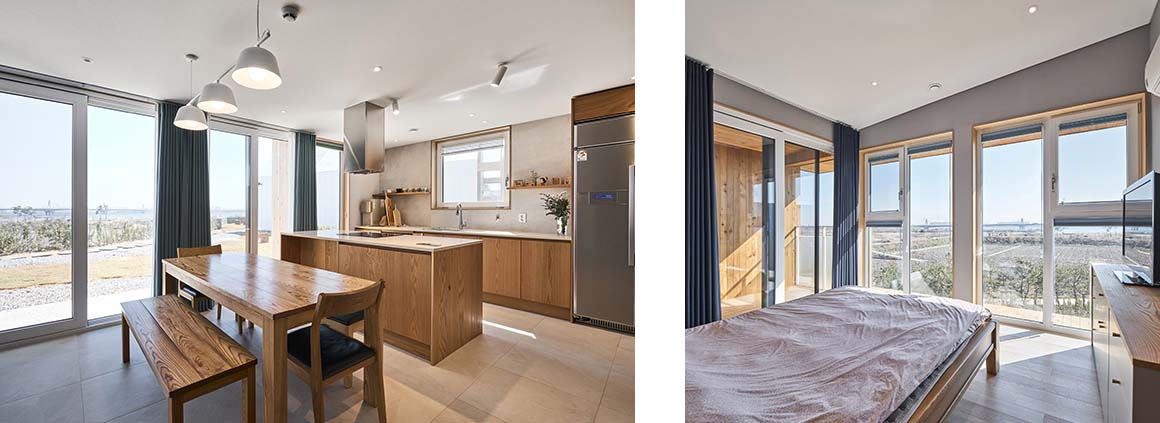
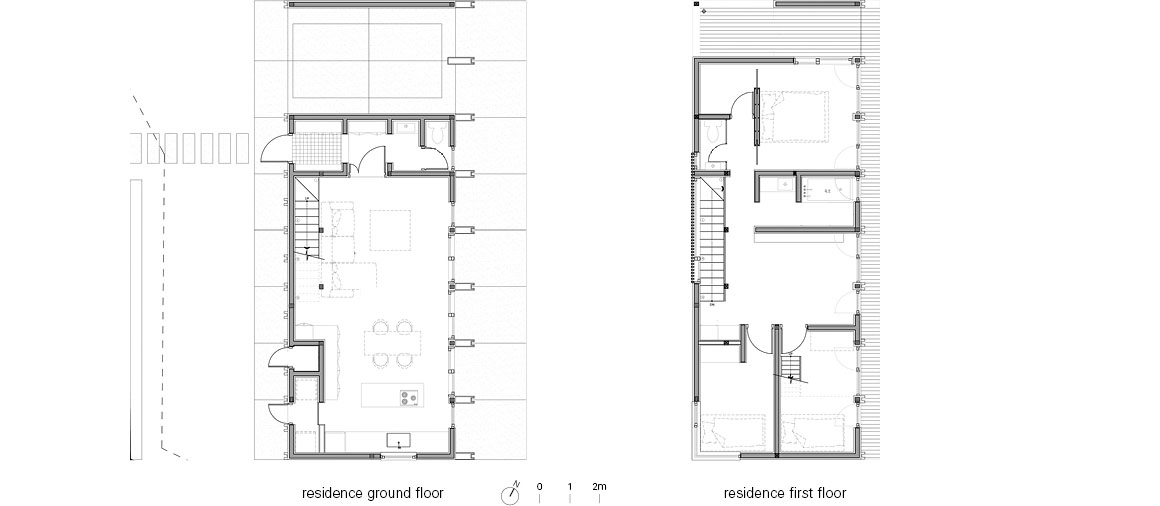
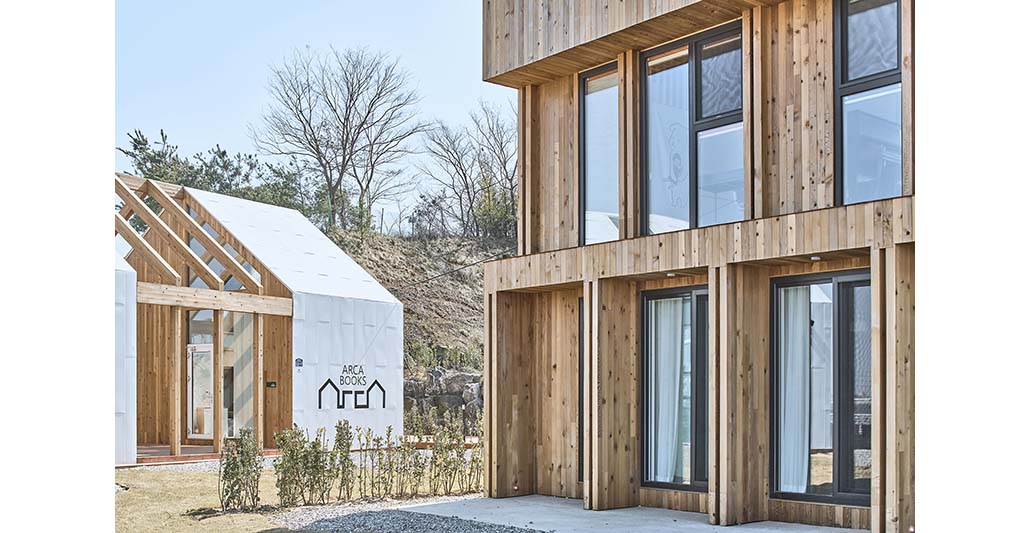
With the decision to have a place of living and a place of work in one site, it was necessary to clarify the relationship and the characteristics of the house and the bookstore. The conventional function of the bookstore is to sell books but we decided to focus on promoting an appropriate environment reading books for and with kids, which, the client felt, was more meaningful. In terms of designing the house next to the bookstore, it was important to ensure that the daily life of the family would not be interrupted by the visitors to the bookstore.
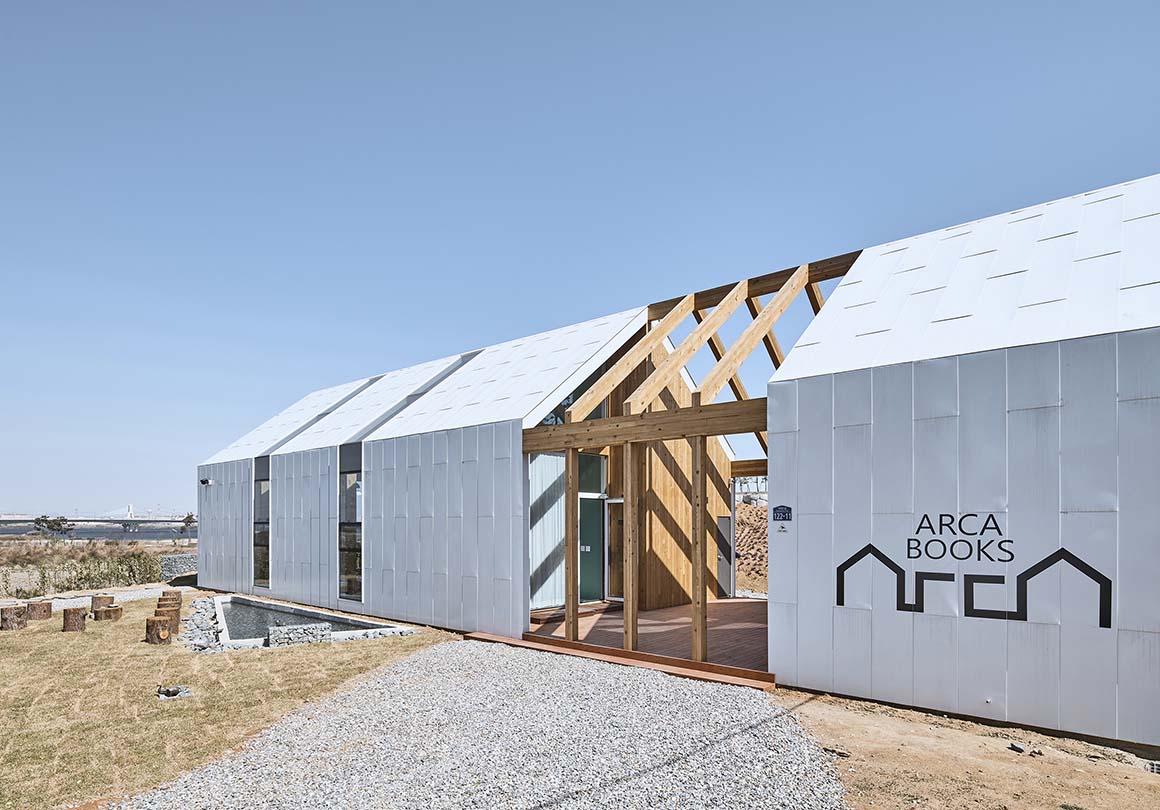
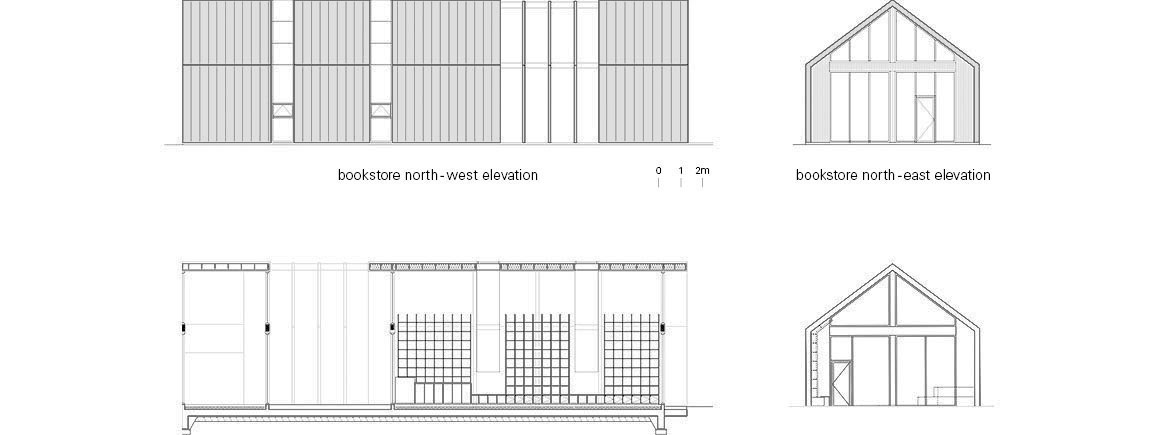
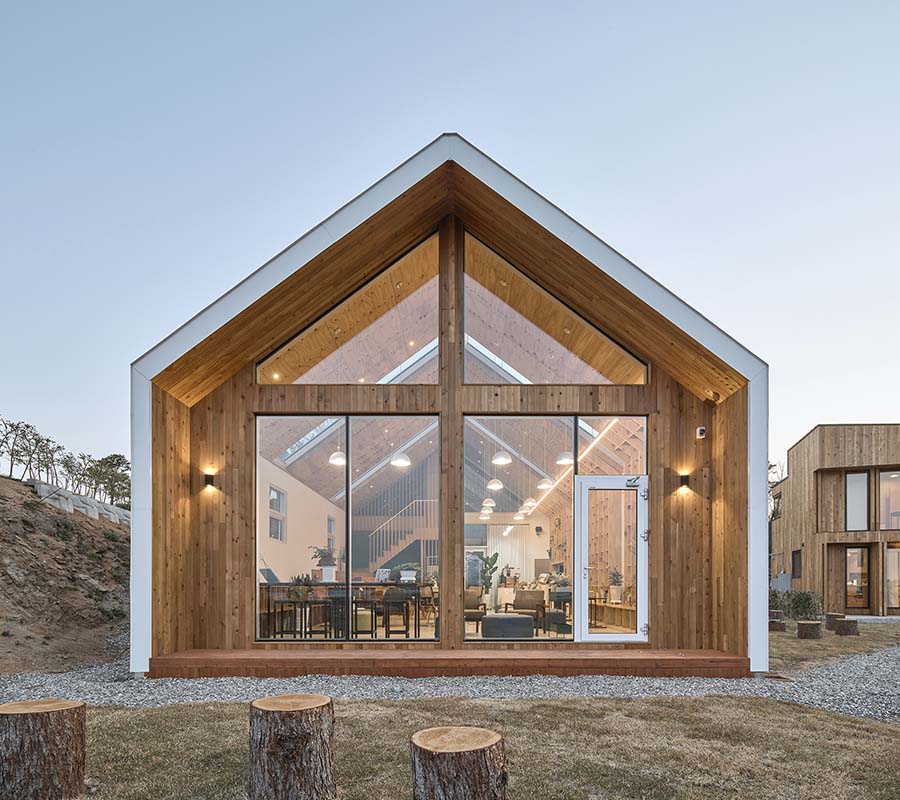
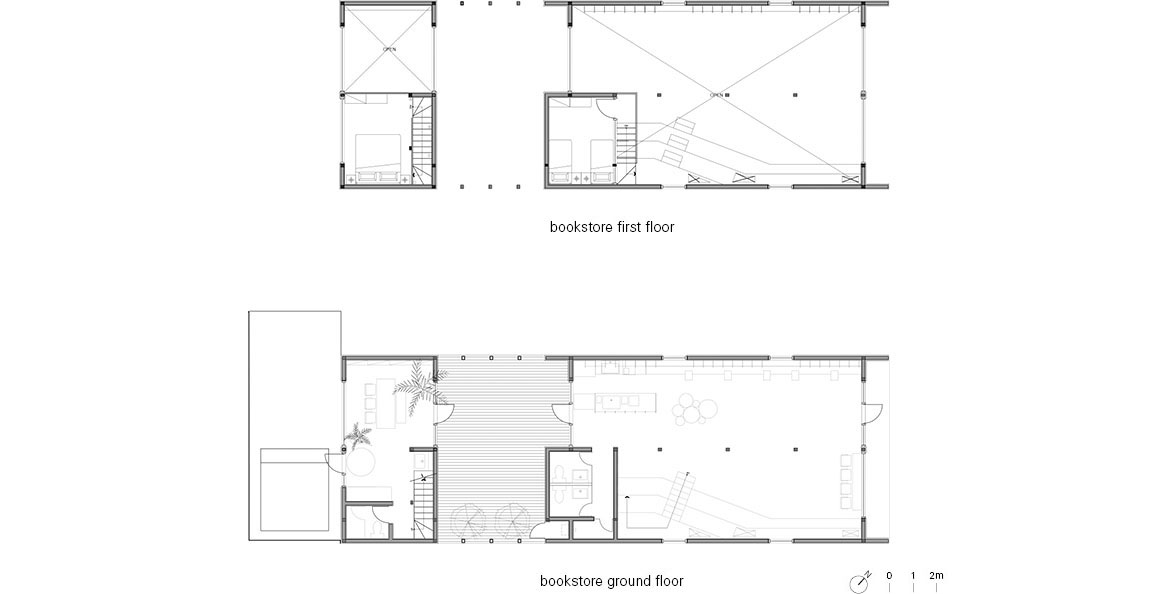
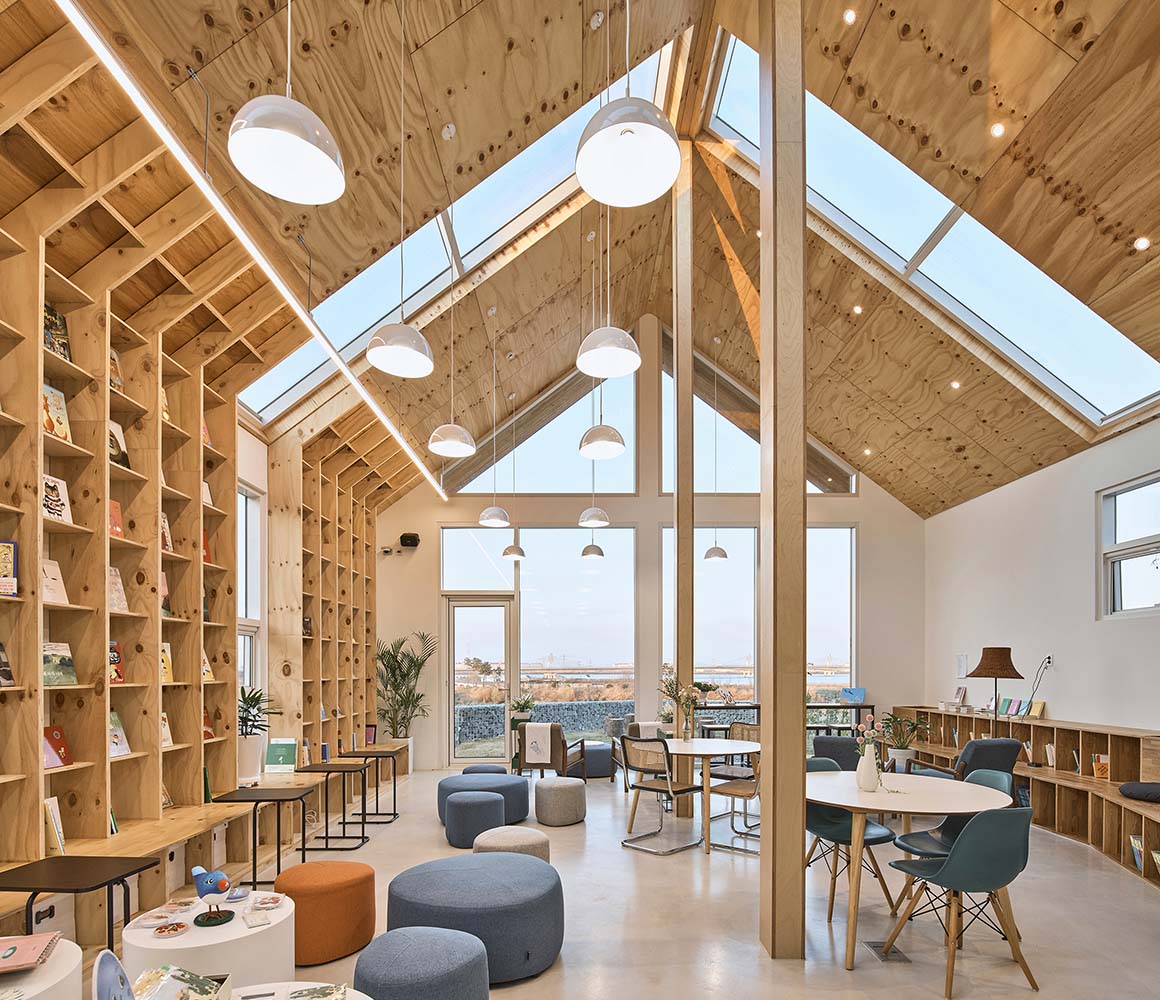
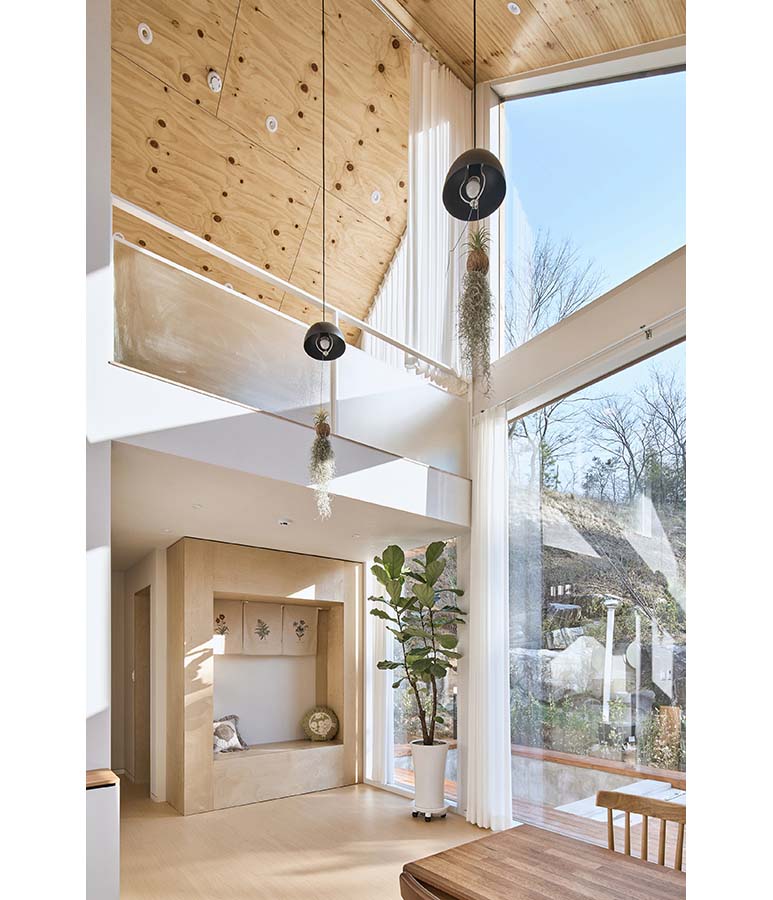
Therefore, the house and the bookstore were laid out in positions with just enough distance that they could serve as complementary to each other. We oriented the house and the bookstore in a direction to actively face the lake, a powerful natural element, and the house was laid out in the back of the site to minimize the view towards the house from the bookstore. The two individual buildings with wood structures have clearly different forms. The bookstore is finished with the gabled roof and white metal sheets, archetypes of a house. The house, on the other hand, is reminiscent of bookshelves filled with books due to regular window arrangements and protruding walls. The wood finish of the house creates a clear contrast between the two buildings.
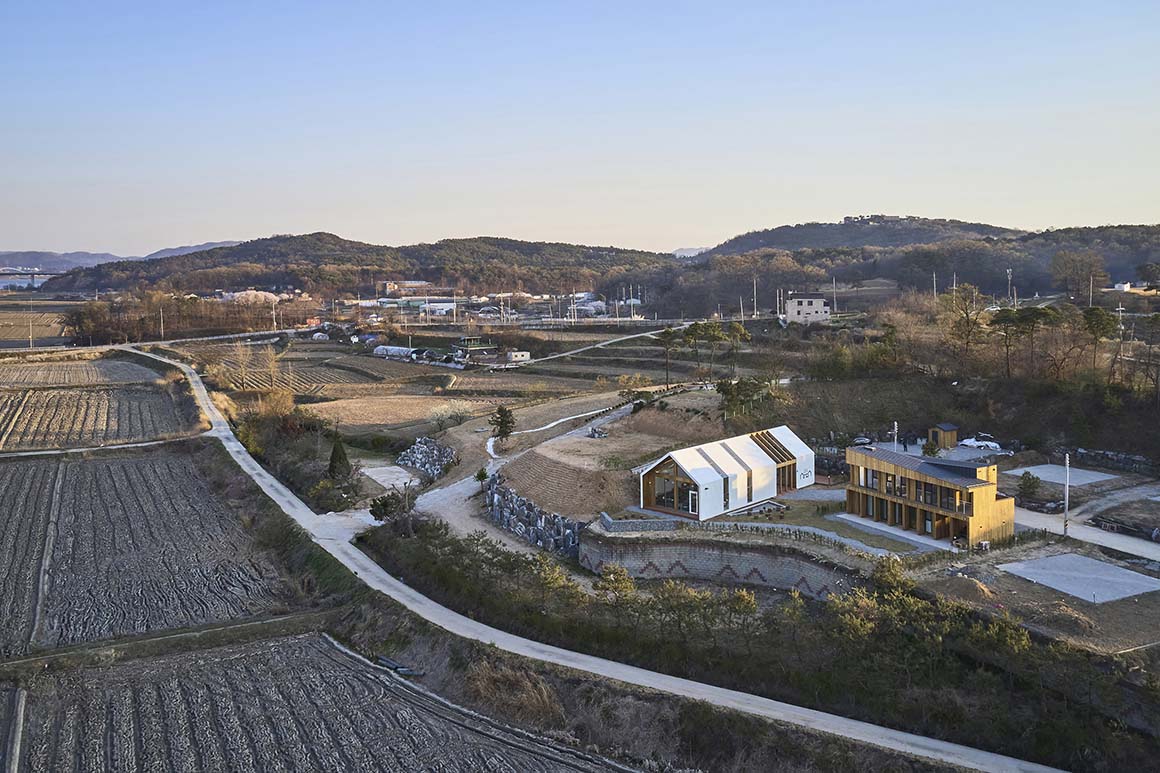
The design intent of the bookstore resembling a house is to provide adult or children visitors comfort like a home and to have floors with various heights inside. Furthermore, another aspect was to create a feeling of looking at a reflected image of the house when looking at the bookstore from the house. The windows that extend from the ceiling to the walls create openings in the long gabled mass and actively relate to the outside. The interior plywood finish intends to obscure the distinction between the inside and the outside by naturally connecting with the external environment. It was expected that the kids would run around and read books without distinguishing the inside and the outside. Through the regularly arranged windows of the house, the family shares the seasonally various scenes of the lake and the wetland from everywhere in the house. Observing the bookstore overlapped in the scenery, the house reminds one of a village, not a house standing alone.
Project: Book Strolling House / Location: 228-29 Deokmok-ri, Hyeondeok-myeon, Pyeongtaek, Gyeonggi-do, South Korea / Architect: Todot Architects / Contractor: KS Housing / Site Area: House_485.00m²; Book Store_725.00m² / Bldg. Area: House_82.08m²; Book Store_131.82m² / Gross floor area: House_138.51m²; Book Store_158.34m² / Bldg. coverage ratio: House_16.92%; Book Store_18.18% / Gross floor ratio: House_28.56%; Book Store_21.84% / Bldg. scale: two stories above ground / Parking: 3 vehicle / Structure: Foundation_Reinforced Concrete mat foundation; Light Weight Wood Framing System; Outer wall_2X6 dimension lumber; Inside wall_S.P.F dimension lumber; Roof_2x8 dimension lumber / Insulation: Plus-Foam 140mm / Exterior finishing: Outer wall_western red cedar, color steel sheet; Roof_color steel sheet / Windows: EAGON, PVC system (IGU 43mm) / Completion: 2020 / Photograph: ©Jinbo Choi (courtesy of the architect)



































