Generous light-drenched minimal space for an artist
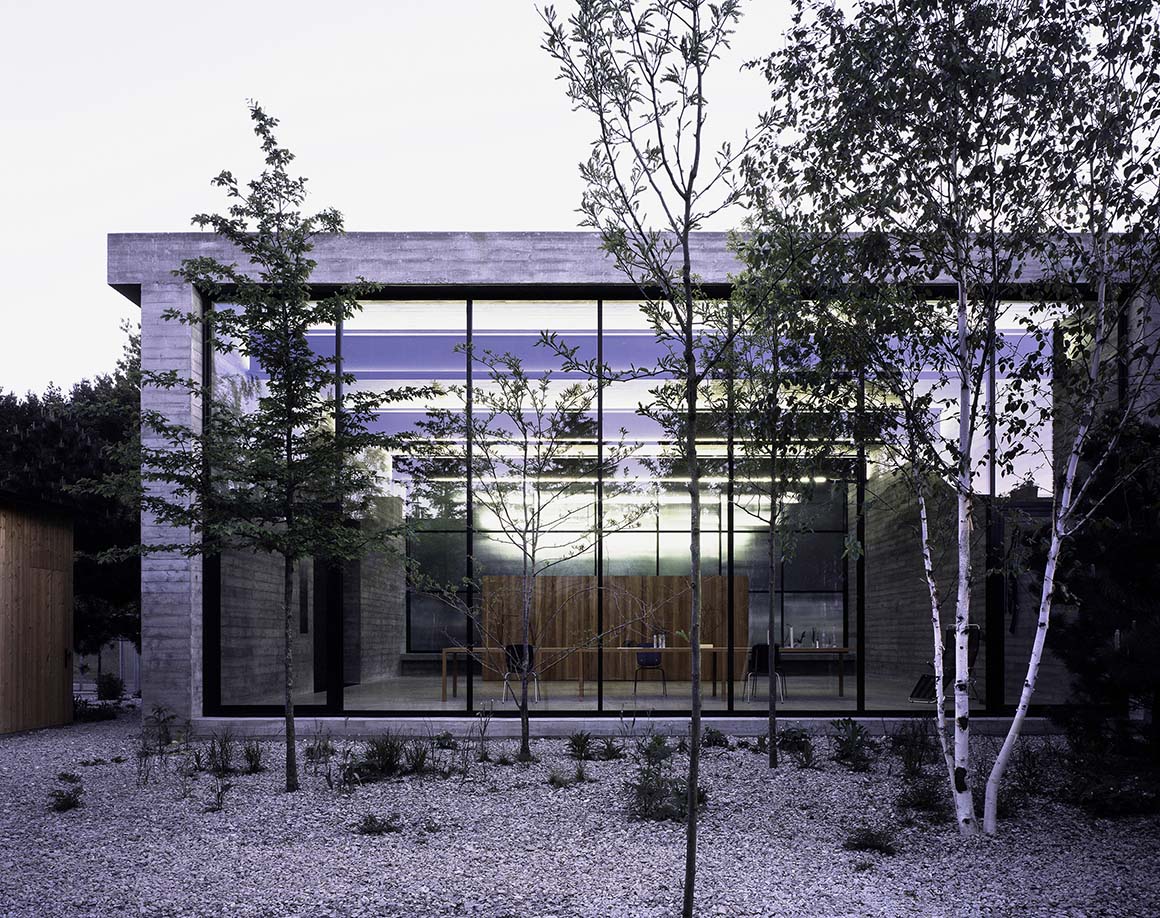
The atelier for the Polish artist Monika Sosnowska outlines the maximum volume allowed on the site, offering the artist a generous light-drenched space for undistracted experimentation. Architecture Club designed two complementary volumes: a spacious concrete and glass studio and a wooden storage shed.
The concrete 5 x 12m frame of the studio captures northern and southern light through fully glazed façades. The rough texture of the concrete, cast against timber planks, echoes the wooden sheds once characteristic of this neighborhood, and its tangible presence is a perfect backdrop for the sculptures.
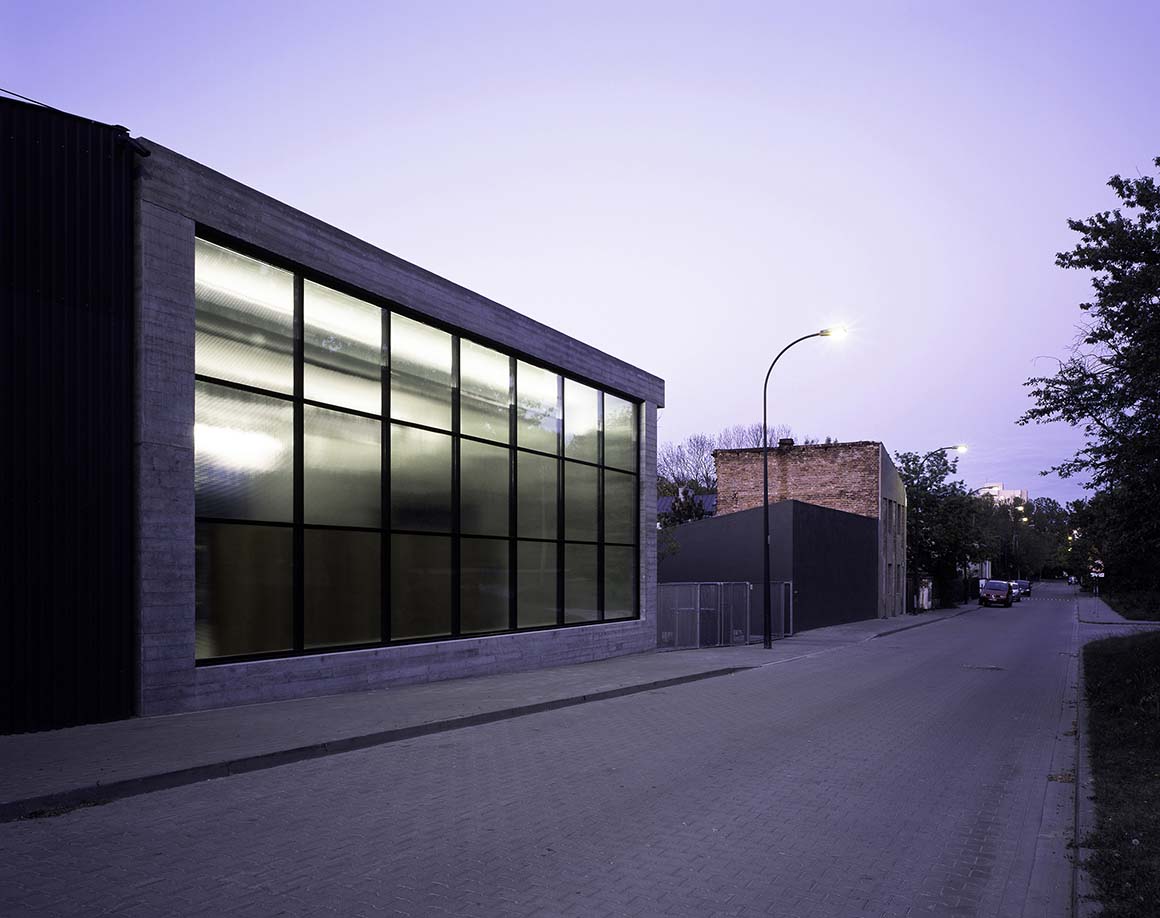
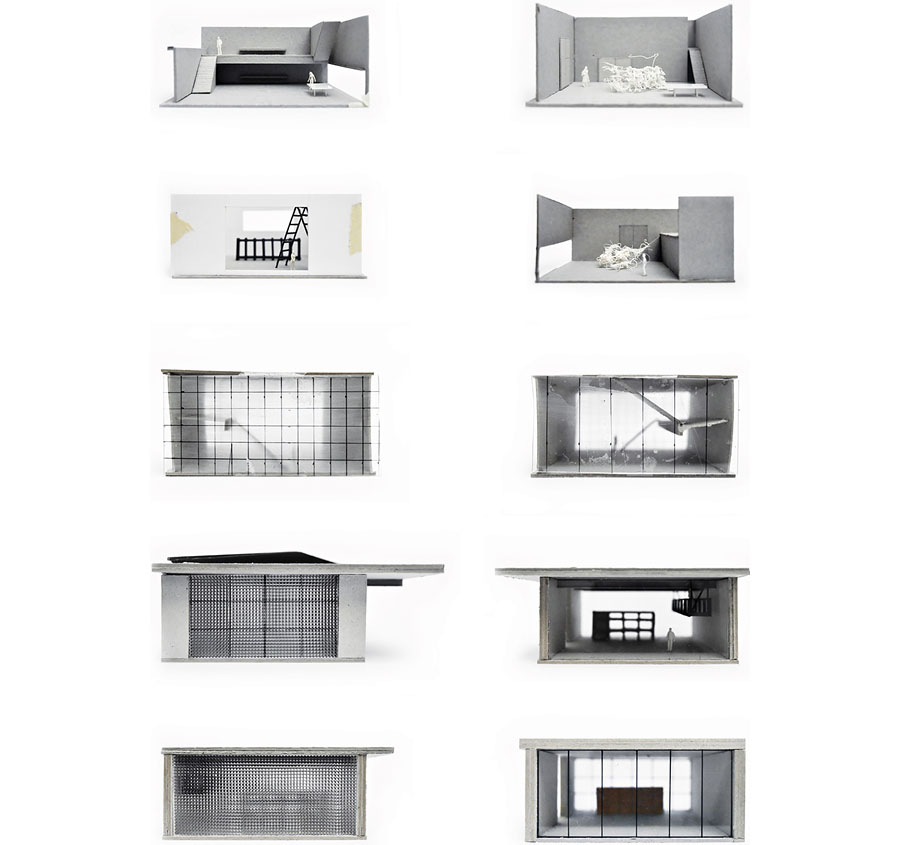
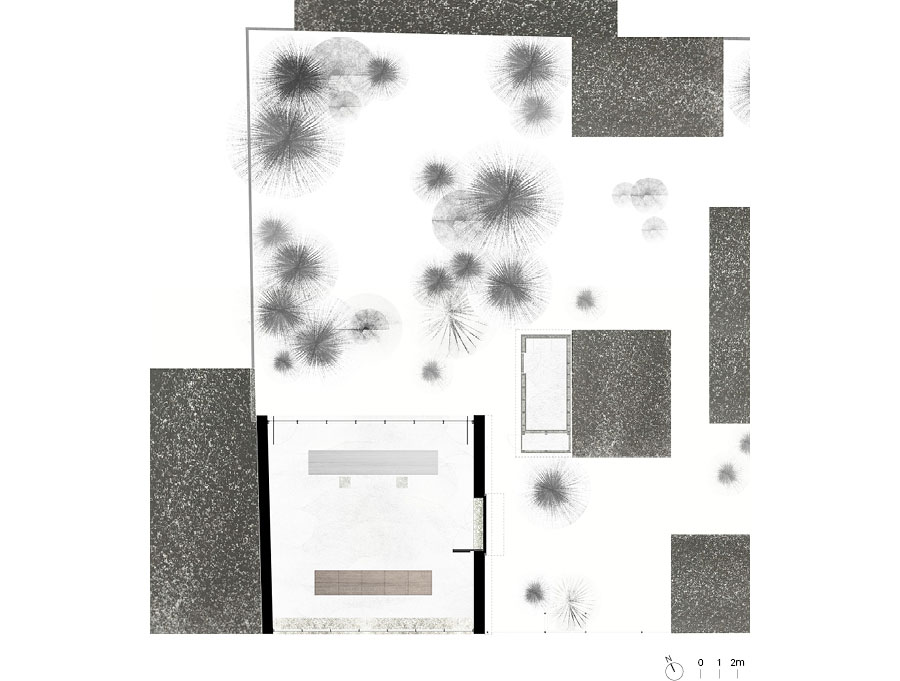
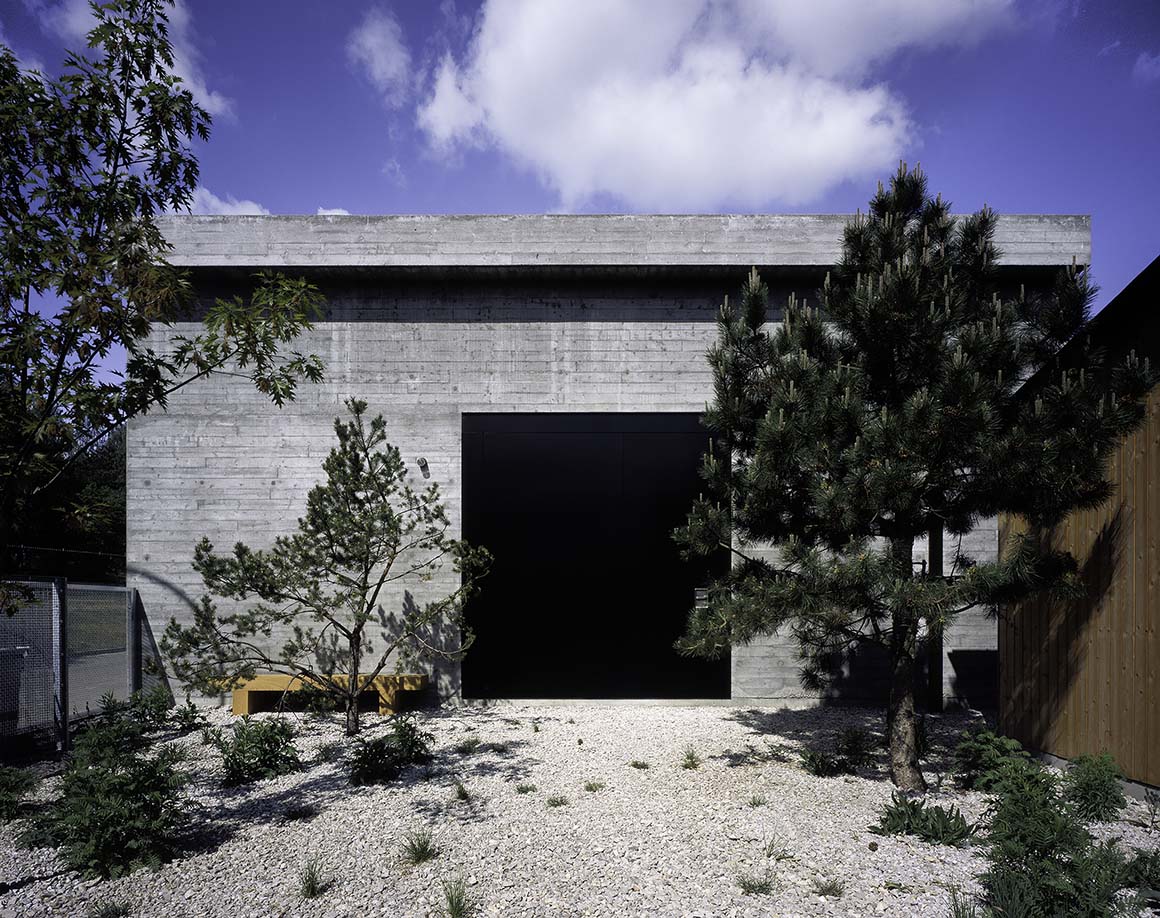
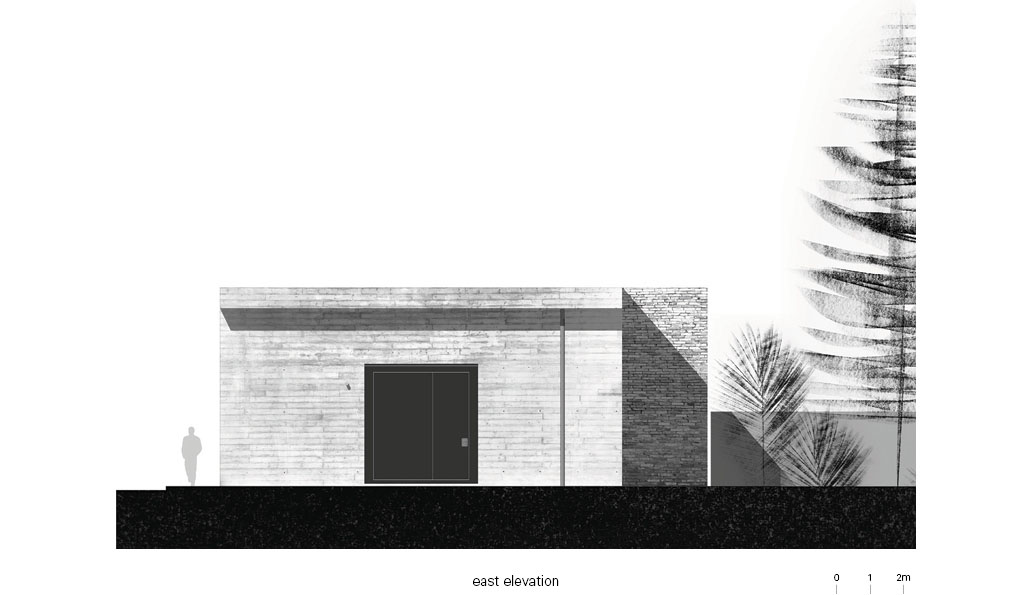
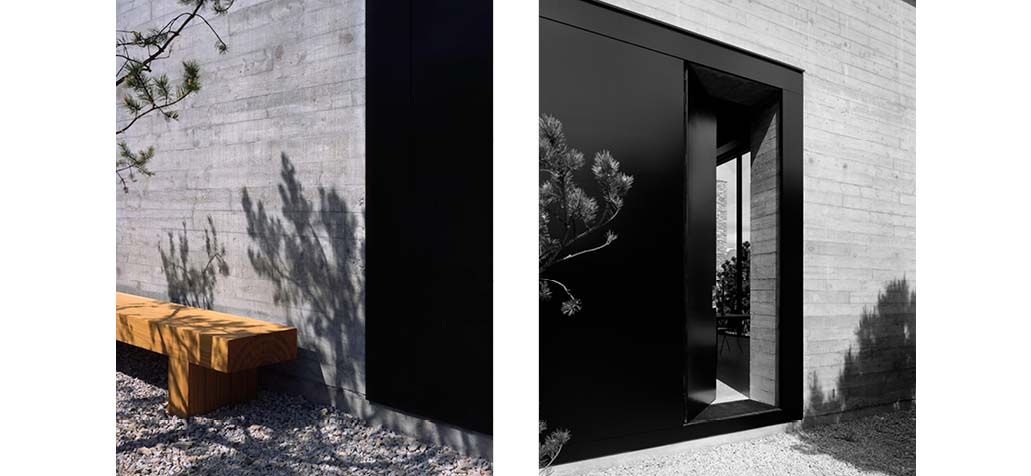
The wish to juxtapose a heavy materiality with the slenderest steel structure of the glazing, led the architects to design custom-made façades. These were eventually welded on site by the same craftsmen the artist works with on her pieces. The translucent glass of the street façade, reinforced with gridded wire, blurs the outside and offers privacy. The low-iron, transparent glazing to the north opens onto the tranquil garden.
The ceiling slab, spanning across 12m, is supported by three steel I-beams, which accommodate the lighting system and serve as a substructure for an art crane. A freestanding solid oak piece of furniture unfolds into a small toilet, kitchen and an art storage compartment. This is accompanied by 6m long oak table.
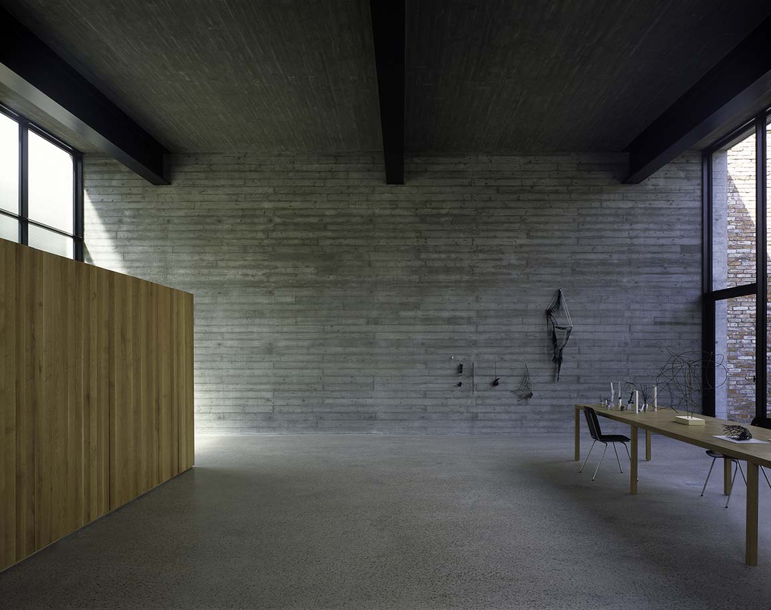
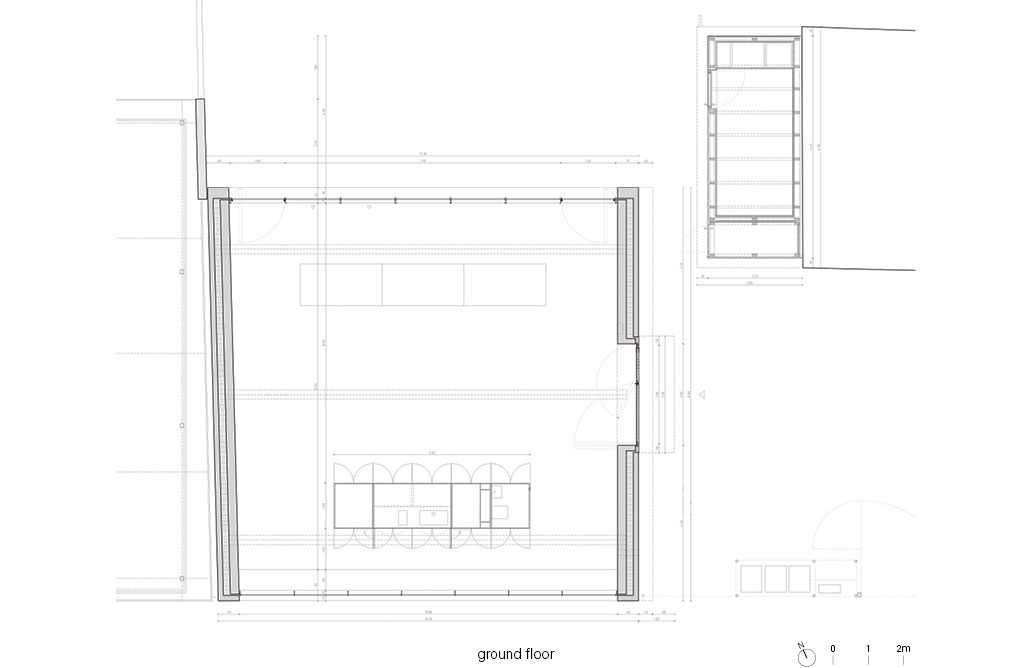
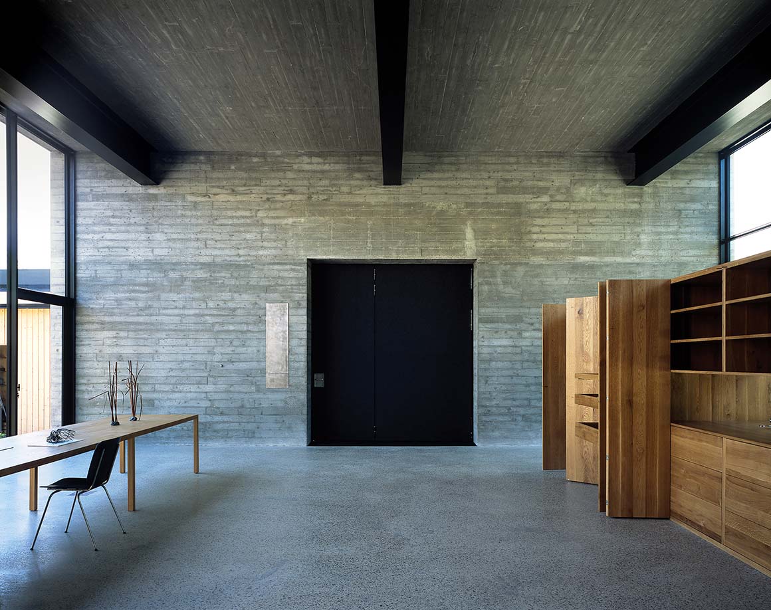
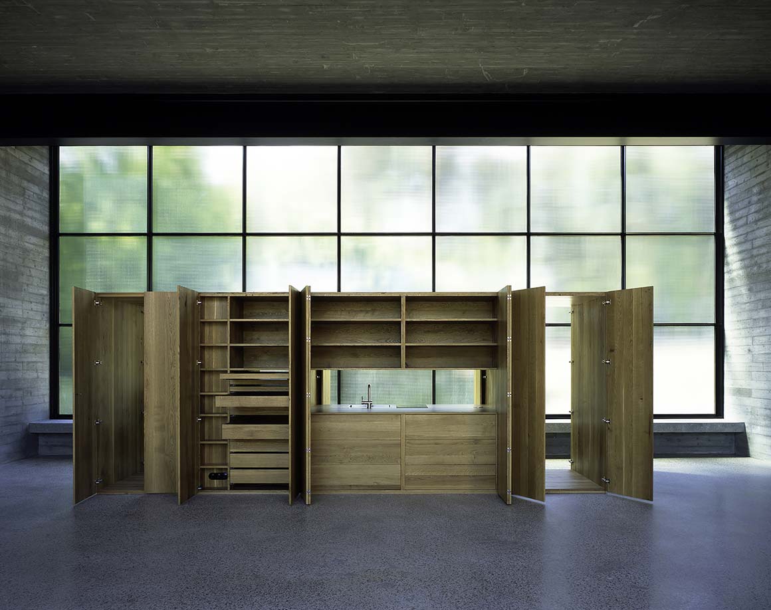
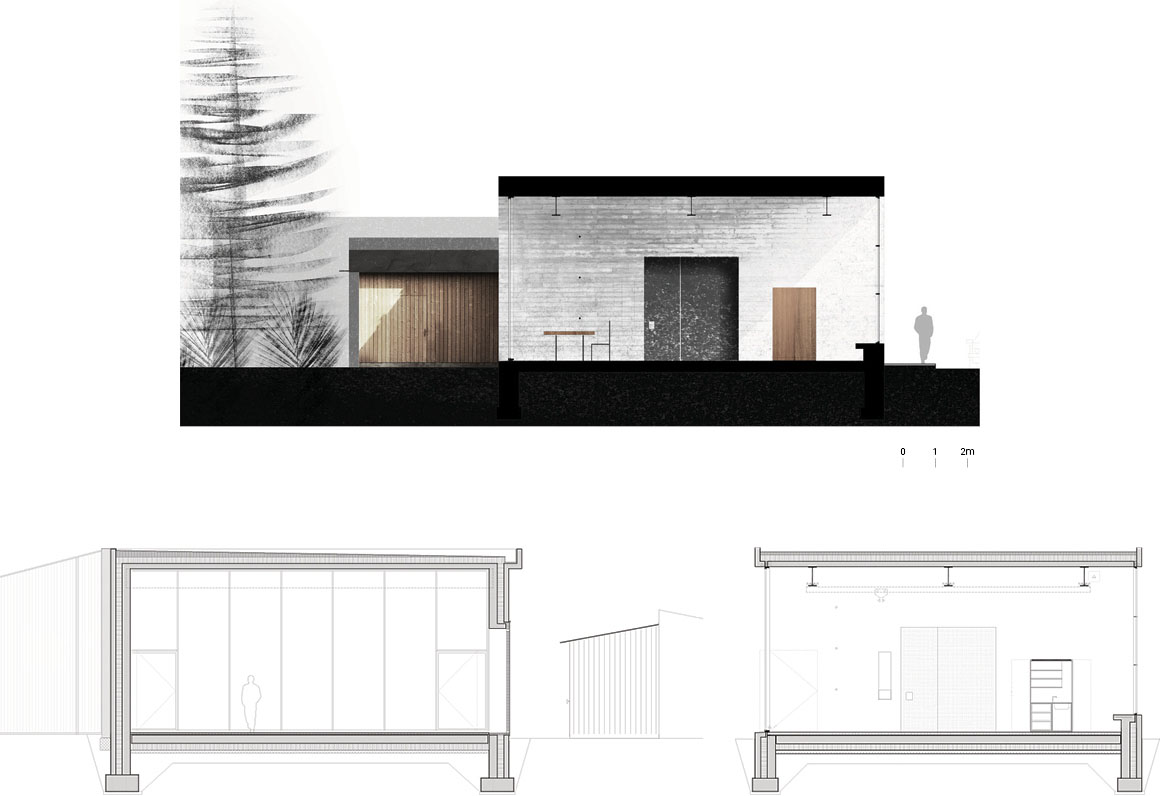
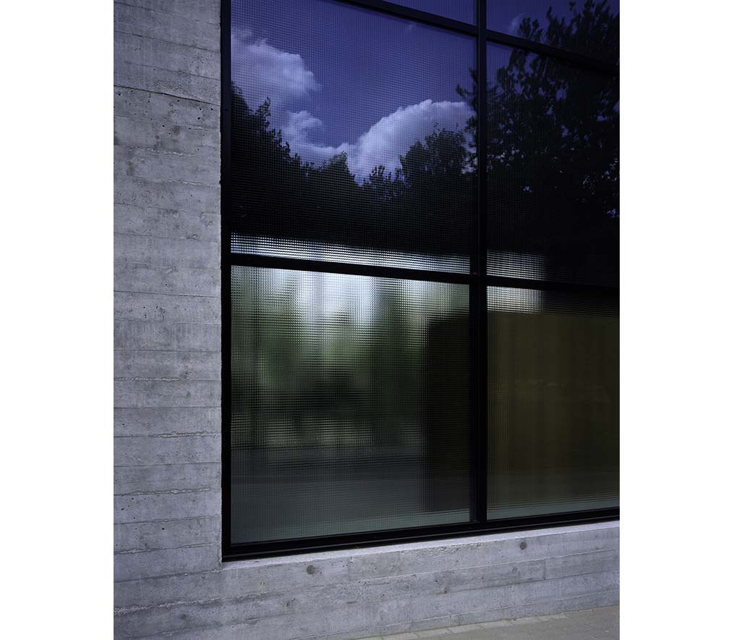
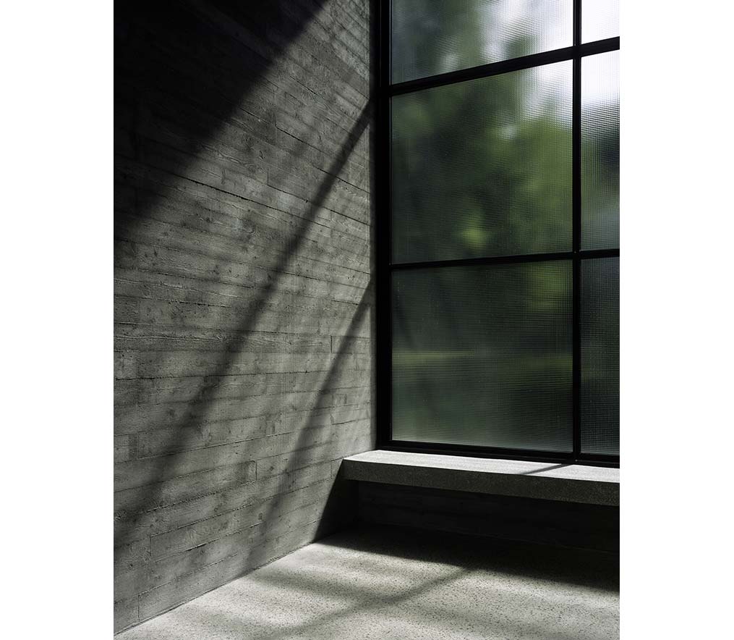
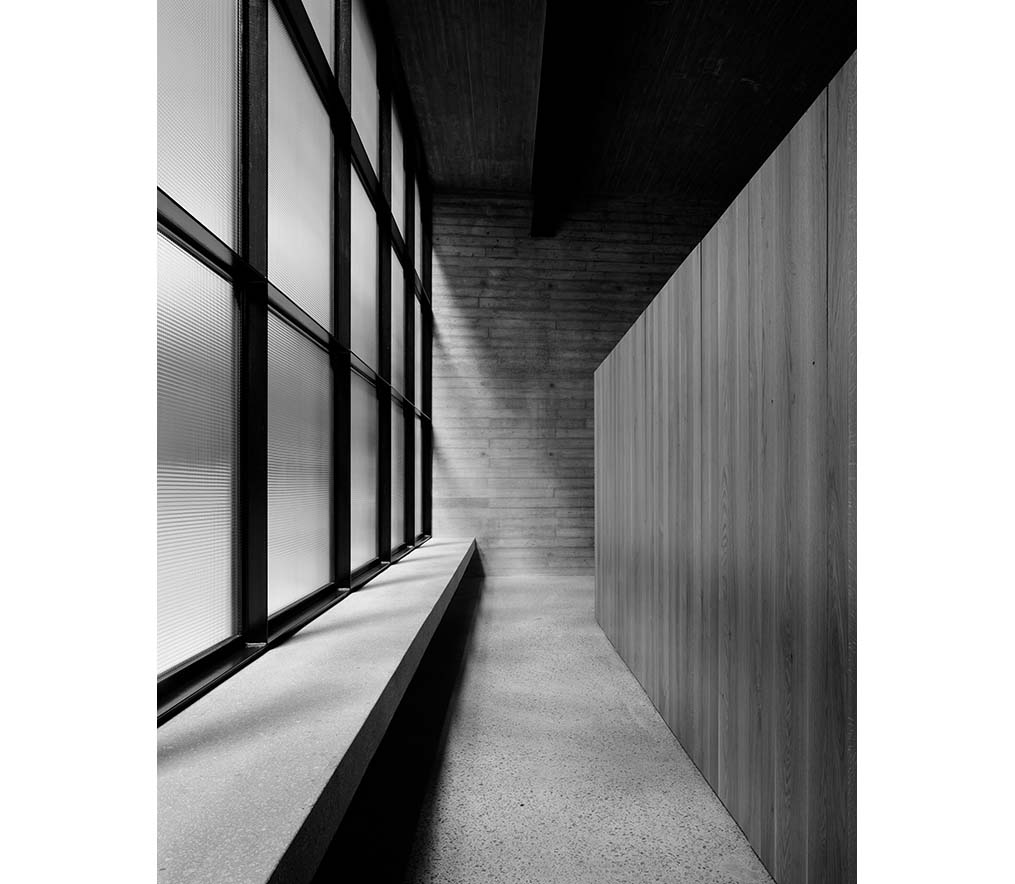
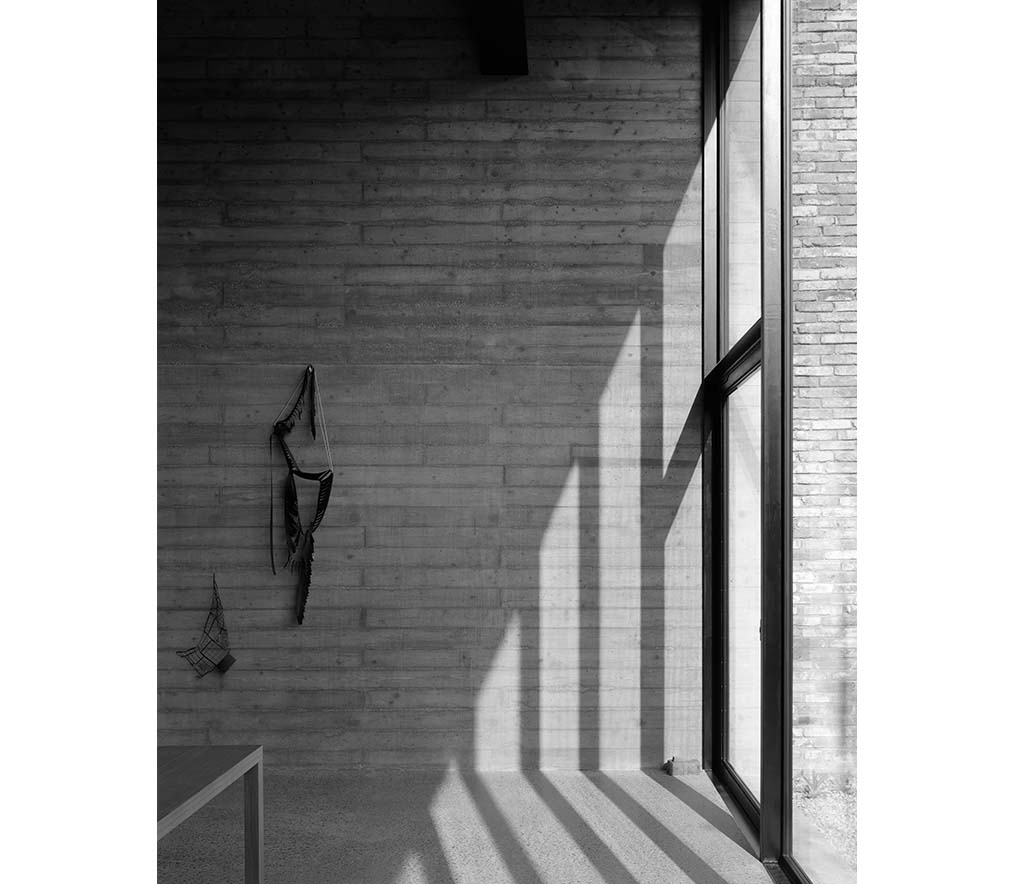
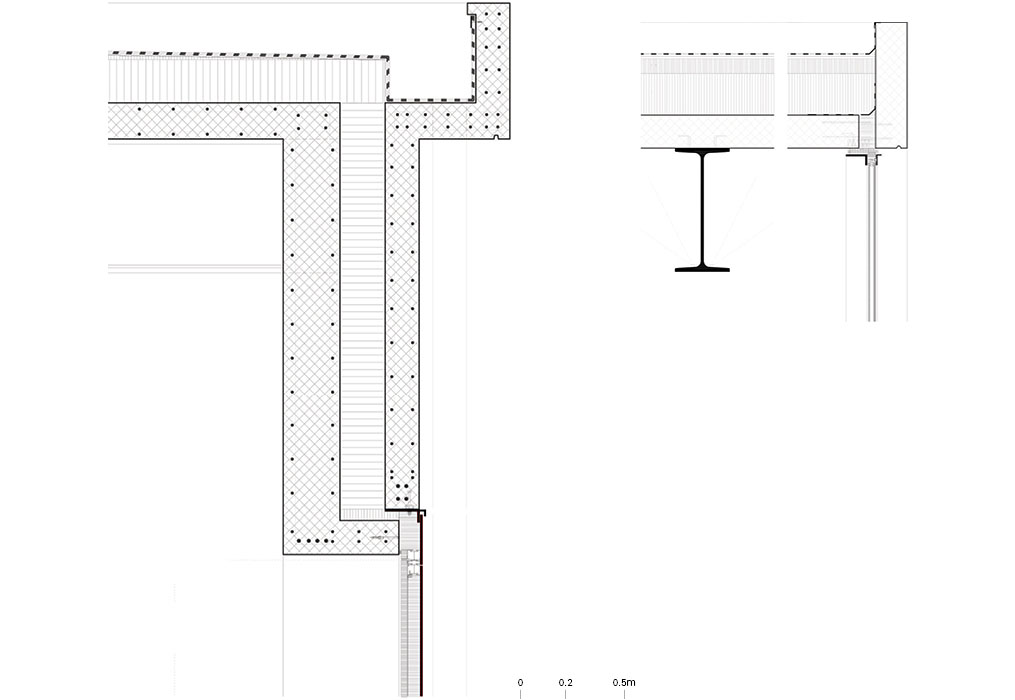
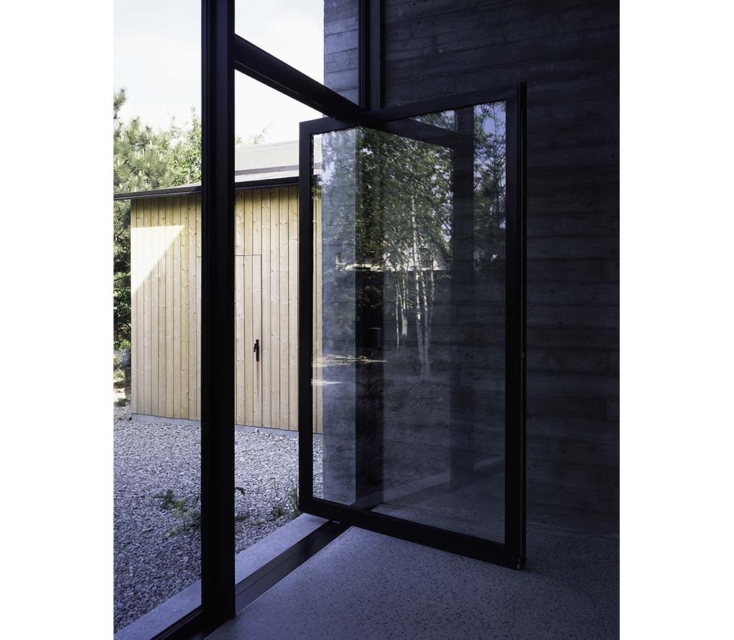
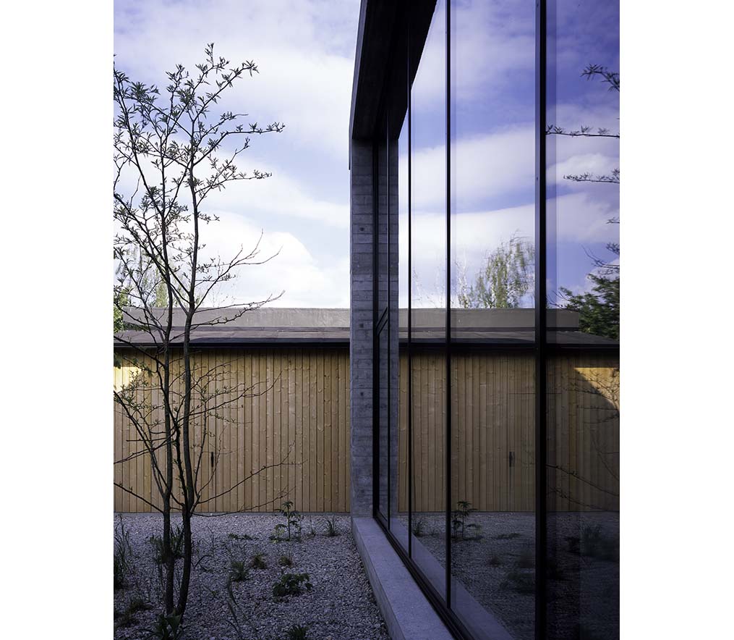
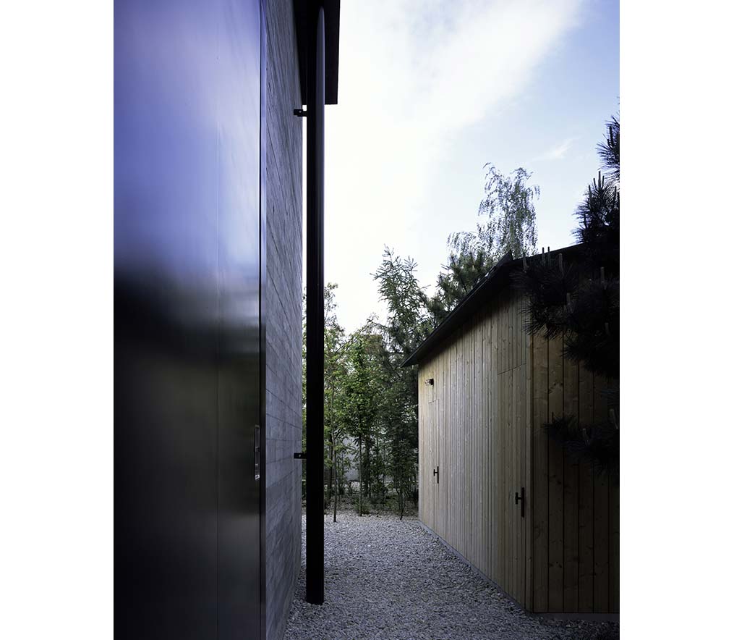
All elements and details are custom made. All systems, including geothermal heating and cooling, ventilation, alarm, etc. are seamlessly incorporated, making this minimal space an efficiently working machine, providing optimal art conditions.
The outside storage room, complementing the atelier, is a simple timber shed attached to the existing garage. An intimate garden path links the two new volumes.
The atelier was completed in 2019 and photographed in spring that year by Hélène Binet.
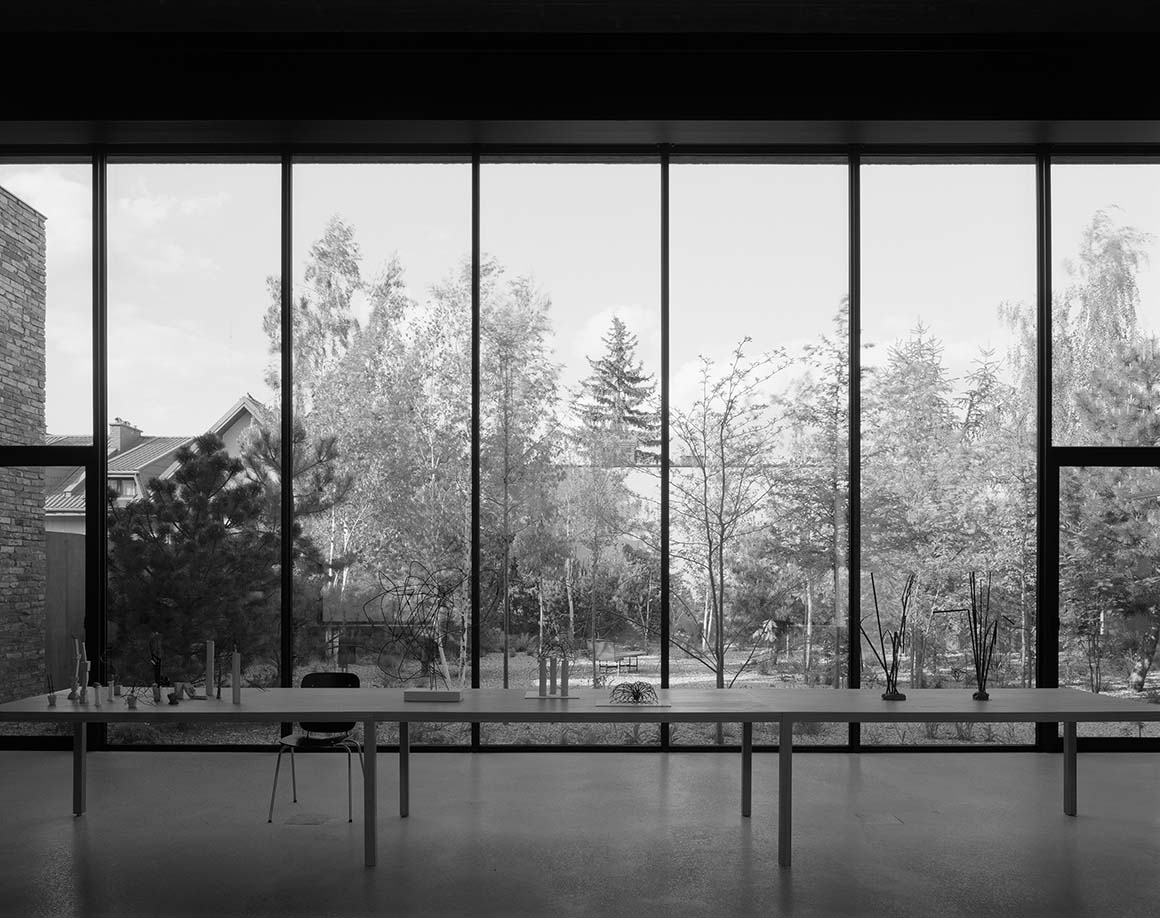
Project: Atelier Monika Sosnowska / Location: Warsaw, Poland / Architect: Architecture Club / Technical Systems & Acoustic Consultant: Transsolar Energietechnik / Structural Engineer: Daniel Przybylek / Facade Consultant: Studio Profil / Program: Atelier incl. kitchen, toilet, storage, outside storage / Site area: 560m² / Gross floor area: 150m² / Height: 5.6m / Structure: Concrete / Design: 2016 / Completion: 2019 / Photograph: ©Hélène Binet (courtesy of the architect)



































