A dream of three generations in the maple courtyard
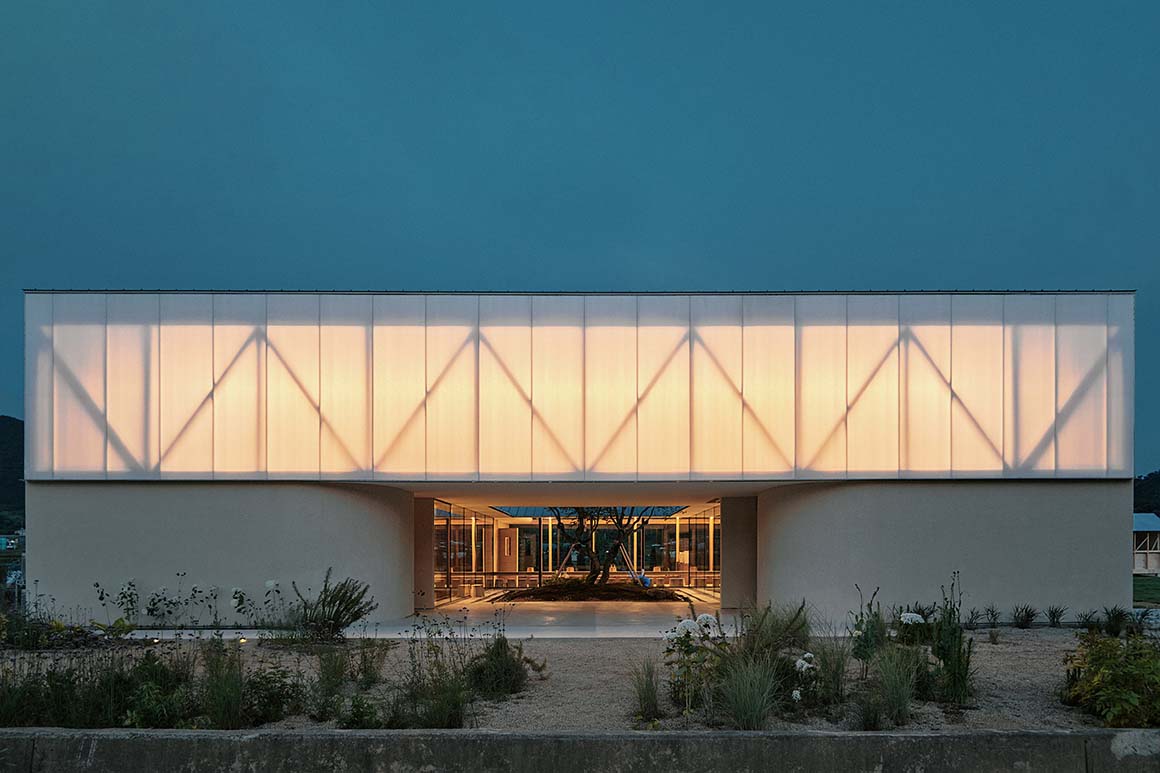

A rabbit garden, anchored by a 100-year-old maple tree, is a space that holds the cherished dreams and stories of three generations. This special place nurtures the warm hope of a daughter and granddaughter, who have inherited the secrets of traditional sauces and snacks from their 70-year-old mother. They now aspire to share these flavors with others. Their dream, tenderly rooted in the garden where the family once played as children, is quietly blossoming.
At the center of it stands the maple tree. The views from the central courtyard are more than just a visual element; they show the harmony between nature and architecture, forming the essence of the space.
The space Is organized into two functionally separated masses. On the left is a daughter’s restaurant where the mother‘s traditional sauces are prepared, and on the right is a granddaughter’s café designed with a modern sensibility. The two masses are connected by a shared kitchen and integrated into a cohesive, courtyard-enclosed structure shaped like the Korean letter ‘ㅁ.’ This arrangement creates a variety of spatial experiences, with exterior views that change as one moves through the space. The large southern courtyard maximizes the connection to the outdoors, and the long windows along it bring in warm sunlight and tranquil views.
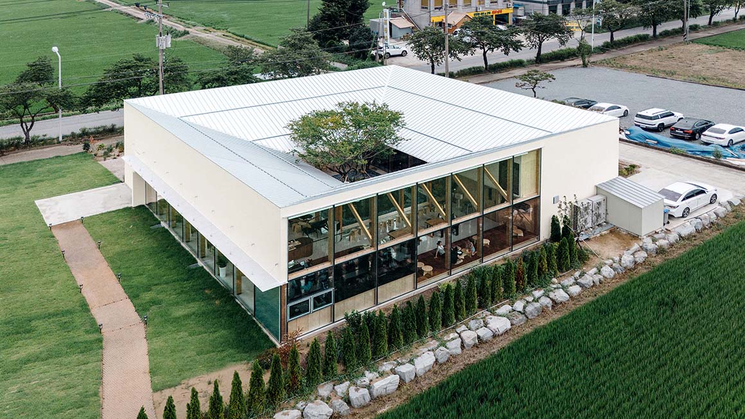
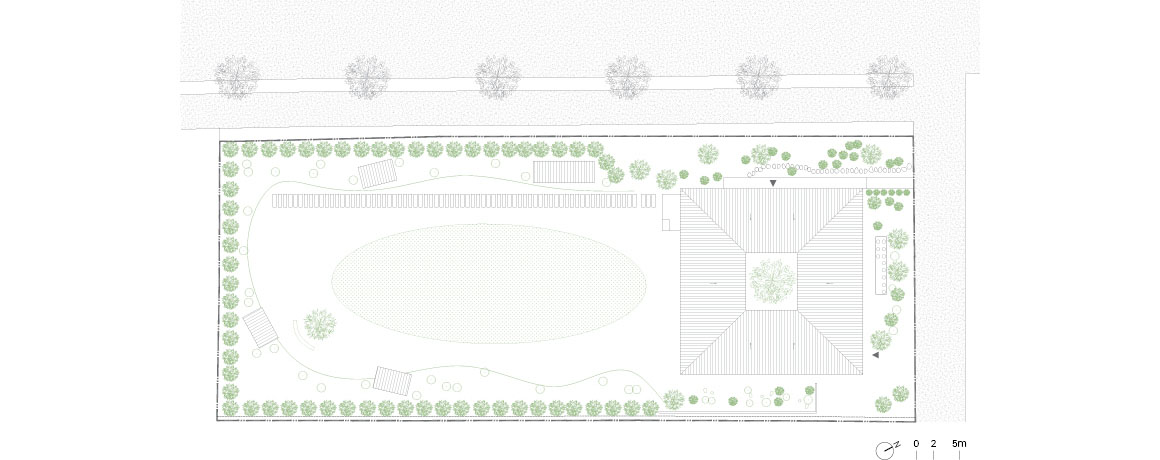
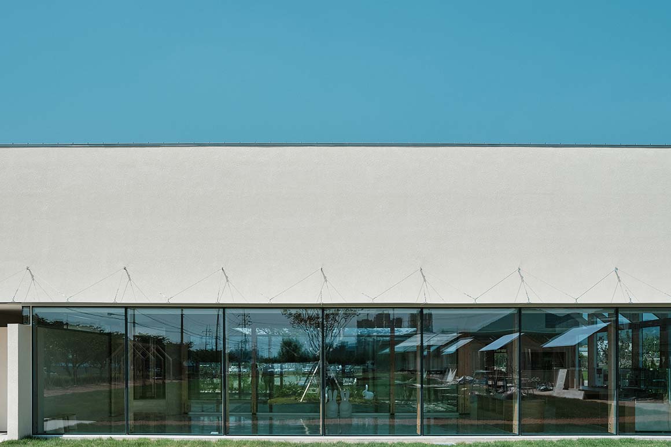
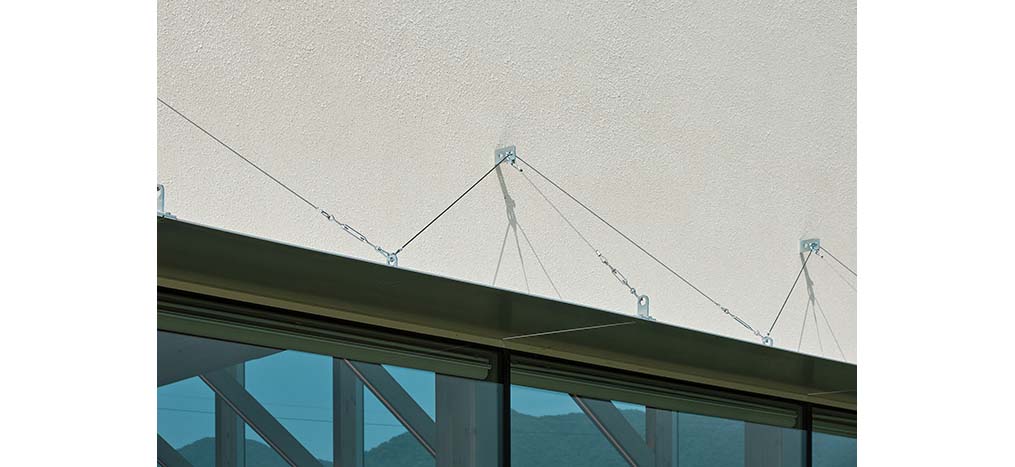
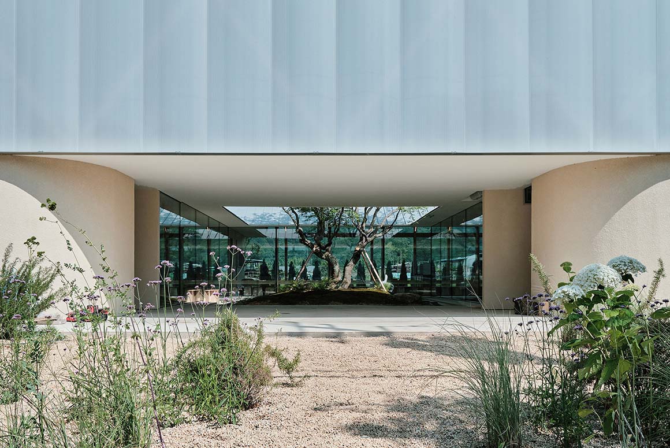
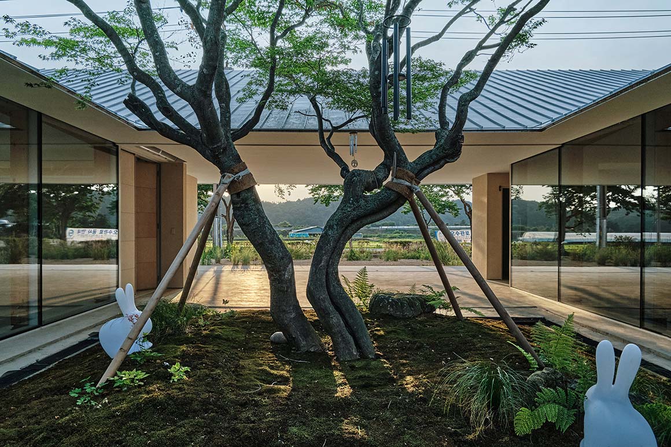

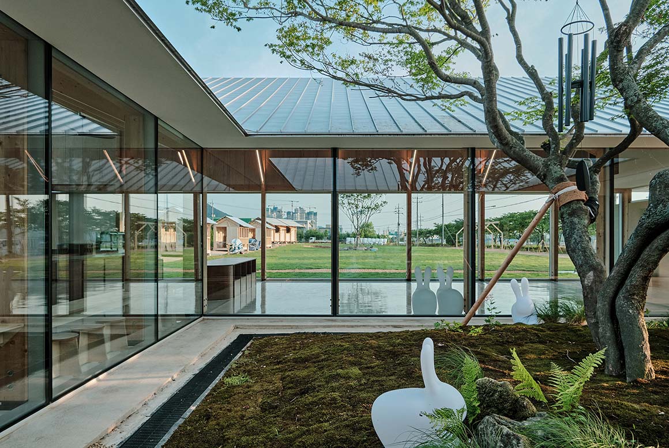
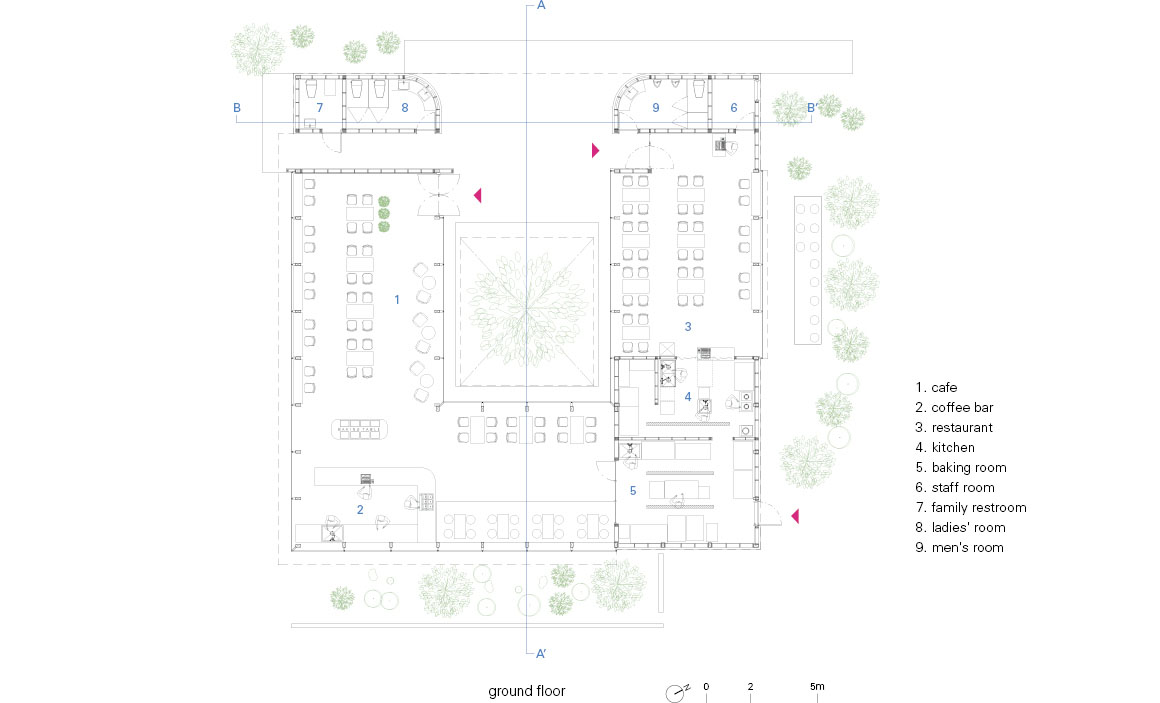
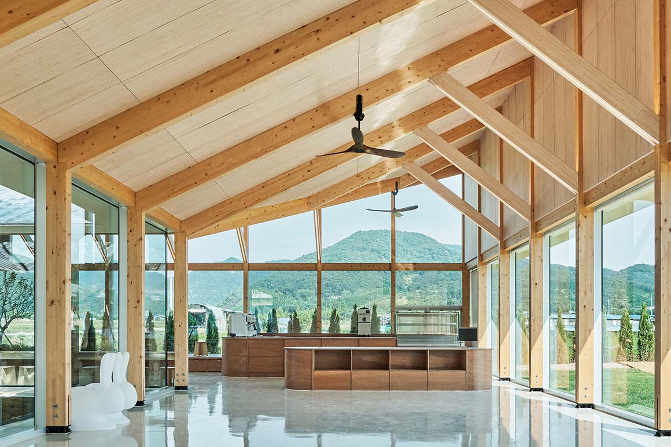
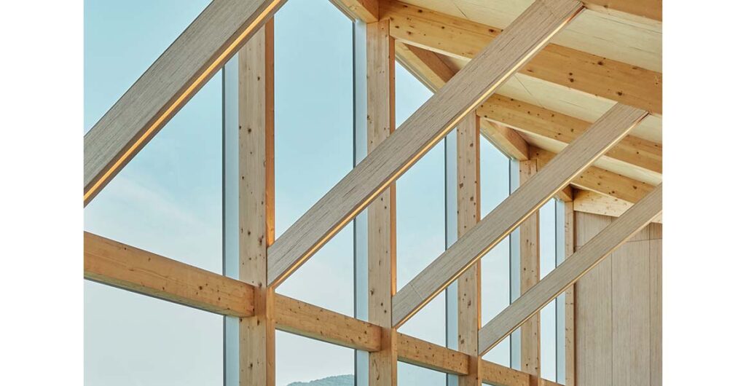
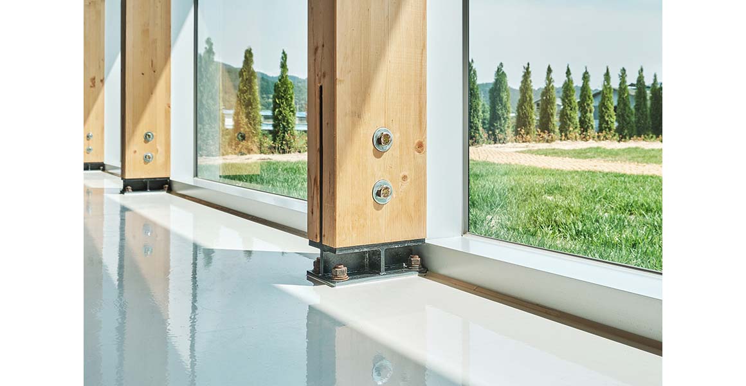
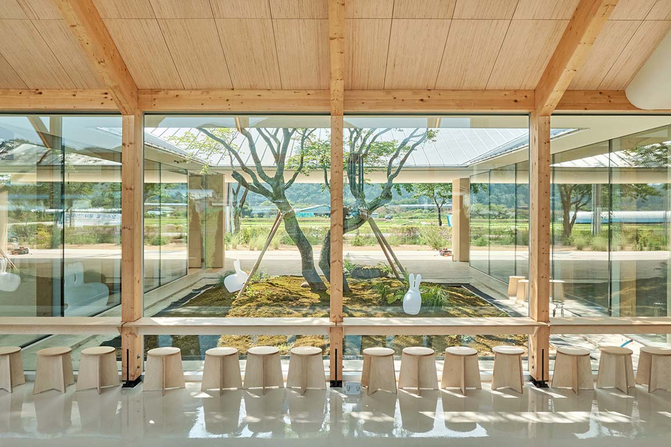
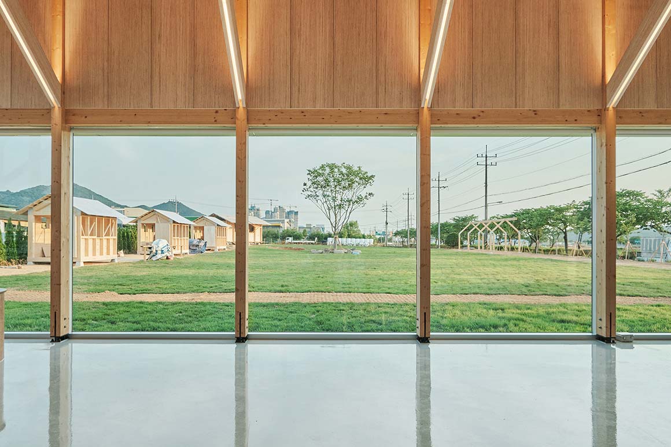
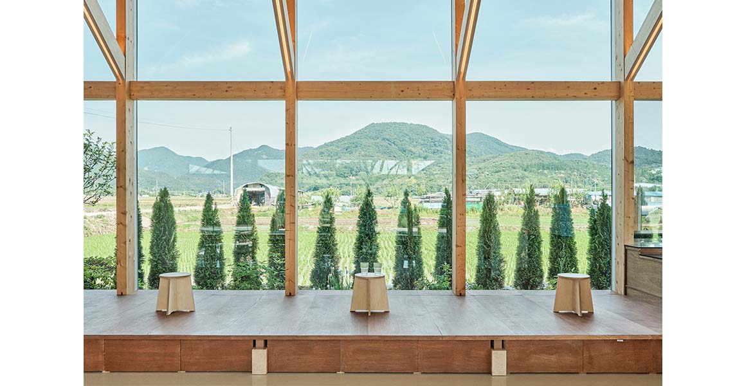
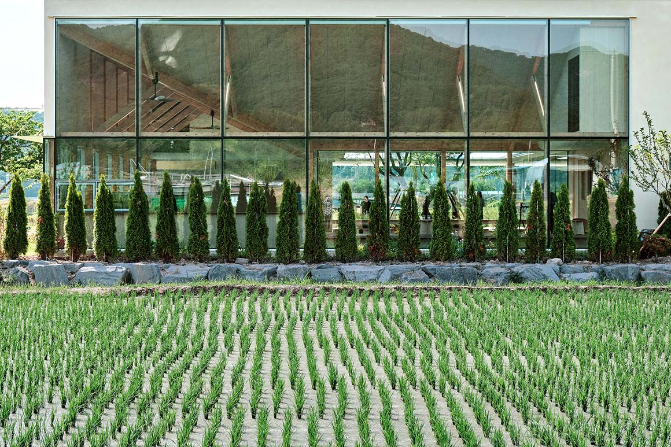
The use of wood for flooring, walls, and furniture ensures a seamless visual continuity between the interior and exterior. To overcome physical constraints, a truss structure was adopted, raising the ceiling to create a sense of openness and elegance. Elegance. The refined beauty is accentuated by the polycarbonate panels, a translucent material that gently reveals the silhouette of the truss roof. It conveys a delicate refinement, reinterpreting Korean traditional beauty in a modern way. The distinctive detail leaves a key impression of the rabbit garden.
Based on the interaction between nature and architecture, the space of the rabbit garden creates an emotional resonance that spans generations, conveying timeless values and beauty. Like the depth of flavor in the mother’s sauces, it goes beyond a family’s space and becomes an architectural canvas where people’s memories and stories are accumulated and shared.
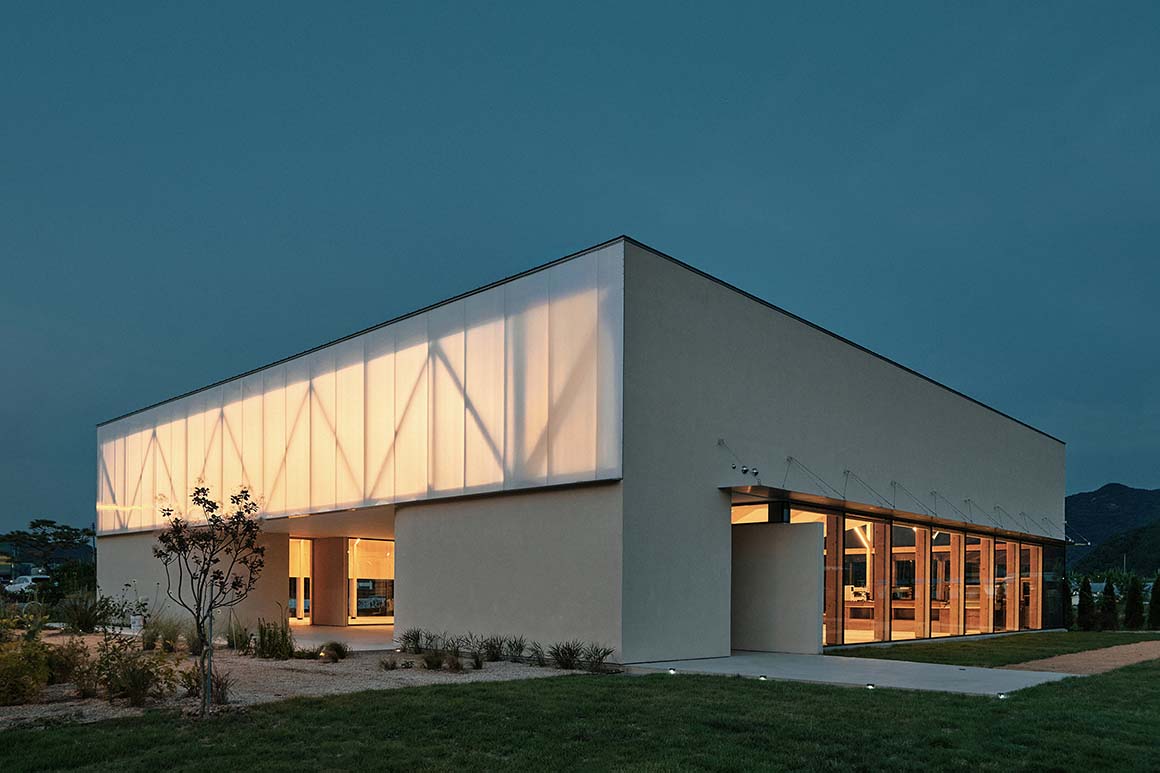
Project: A Café in a Rabbit Garden / Location: 174 Danpung-ro, Jangseong-gun, Jeollanam-do, Republic of Korea / Architect: Soda Architect / Project management: Daeho Jung / Contractor: ROGI / Mechanical engineer: YOUSUNG TOTAL ENGINEERING. CO., LTD / Use: Cafe / Site area: 2,626.00m² / Bldg. area: 354.73m² / Gross floor area: 354.73m² / Bldg. coverage ratio: 13.51% / Gross floor ratio: 13.51% / Bldg. scale: one story above ground / Structure: Timber Structure / Exterior finishing: STUC-O-FLEX / Interior finishing: plywood / Completion: 2024.6.15. / Photograph: ©Youngjin Kim (courtesy of the architect)



































