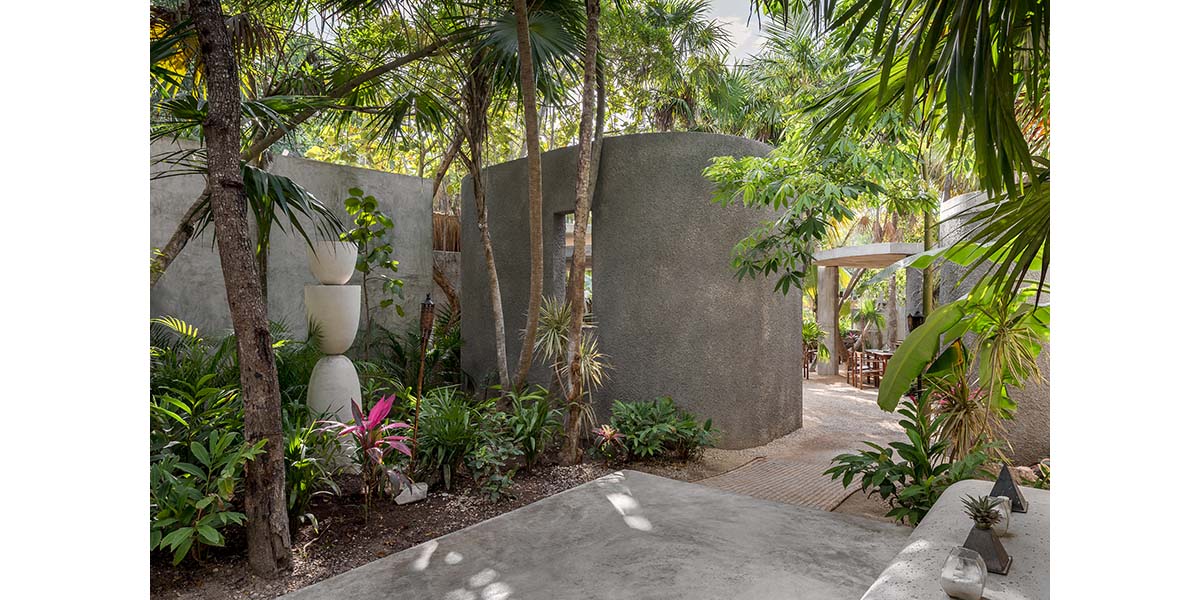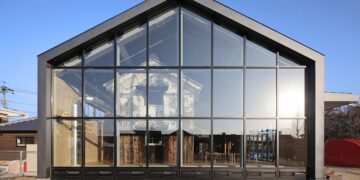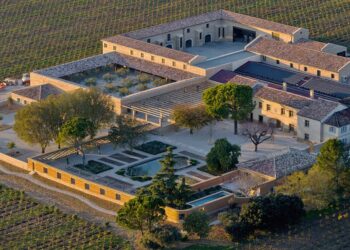Distilling the experience of the forest Hid in the jungle offering a drink

Located in the jungle of Tulum, this space – like its sister house in Mexico City – makes a different statement to the other places around: like a speakeasy, it hides its entrance in order to bring it to the attention of those who are really looking for a different experience.
In the space, a succession of concrete volumes emerge from the ground to contrast with the vegetation, creating a series of pavilions with a heavy material feel that at the same time appear structurally light.










The project divides its program according to the modules that make up the set: two independent pavilions that function as covered areas for diners, a bathroom area hidden behind what could be a pyramid, and a bar that becomes the heart of the place, leaving the kitchen and other services at the back.
Through basic construction elements: columns, slabs, straight walls, curved walls and the difference in heights between all of these, it is possible to create a different experience in each of the pavilions. The structures all maintain contact with their materiality in its purest expression, leaving their function very clear: to protect from the sun and tropical rain.
This unique space generates a very particular, and not immediately obvious experience, making visitors feel as if they have happened upon the discovery of a site of ruins within the jungle. This leads to questions about the site’s temporality – as if it had always been there.
Project: Xaman Tulum / Location: Carretera Tulum – boca paila km 7.7, Tulum, Quintana Roo, México / Architect: Estudio Atemporal / Area: 783m² / Completion: 2017 / Photograph: ©Luis Gallardo LGM Studio (courtesy of the architect)





































