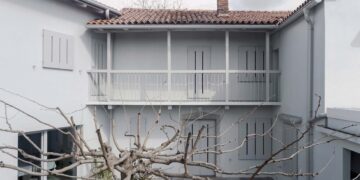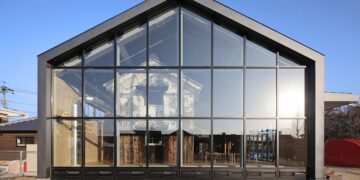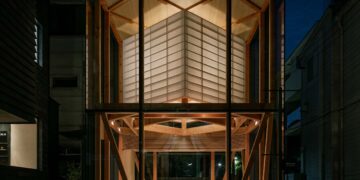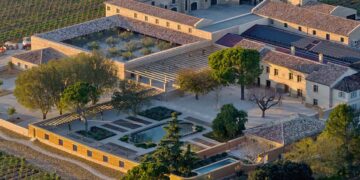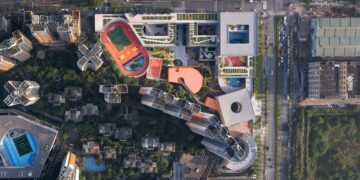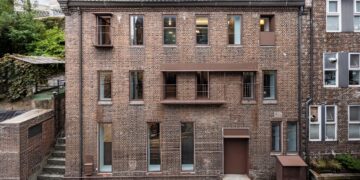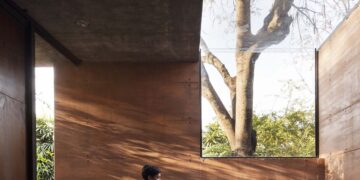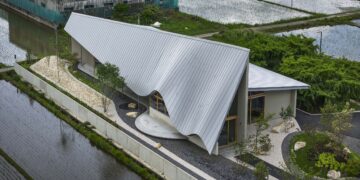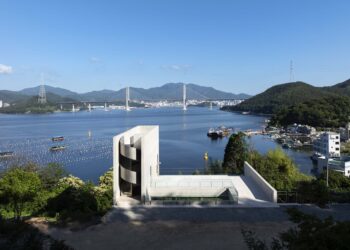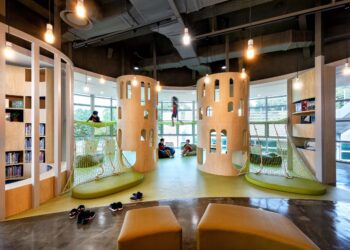Minimal intervention in the land’s natural flow
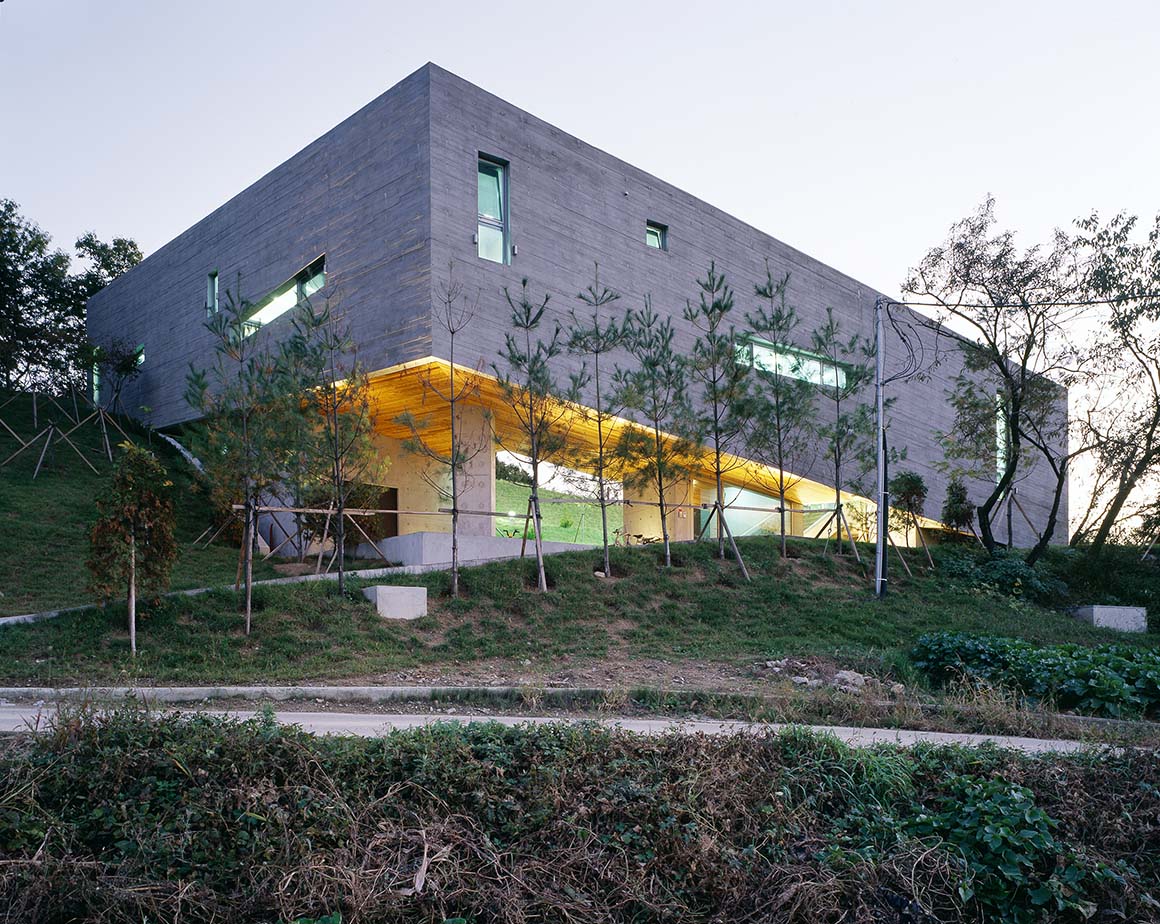
The site was on a slope 9m high. Aside from the west side of the land where houses were already built on flat ground, the rest of the land was a hill too steep to build a house. The goal was to make a house that captured the natural incline of the hill. The hill’s flow continued onto the yard. The most basic form that would leave the slightest trace, one that could adapt to the earth’s natural flow. A material that will go well with the land. A ㄱ-shaped pine patterned concrete tube that is slightly wider than 90 degrees runs along the curves of the slope.
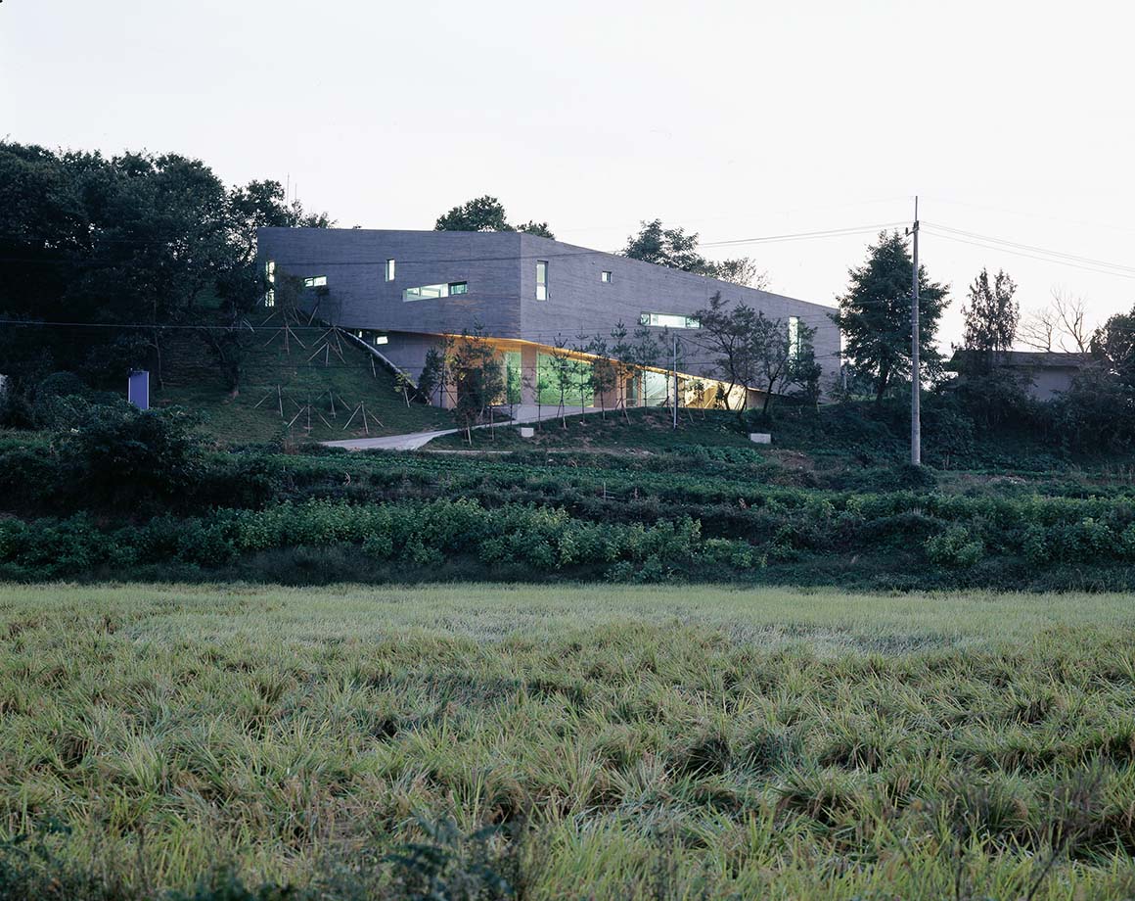
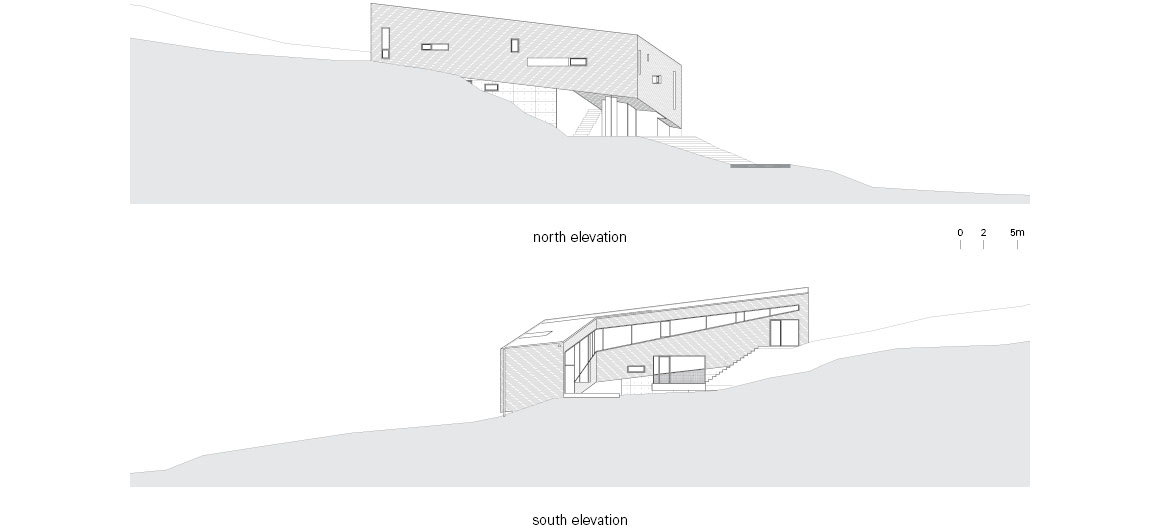
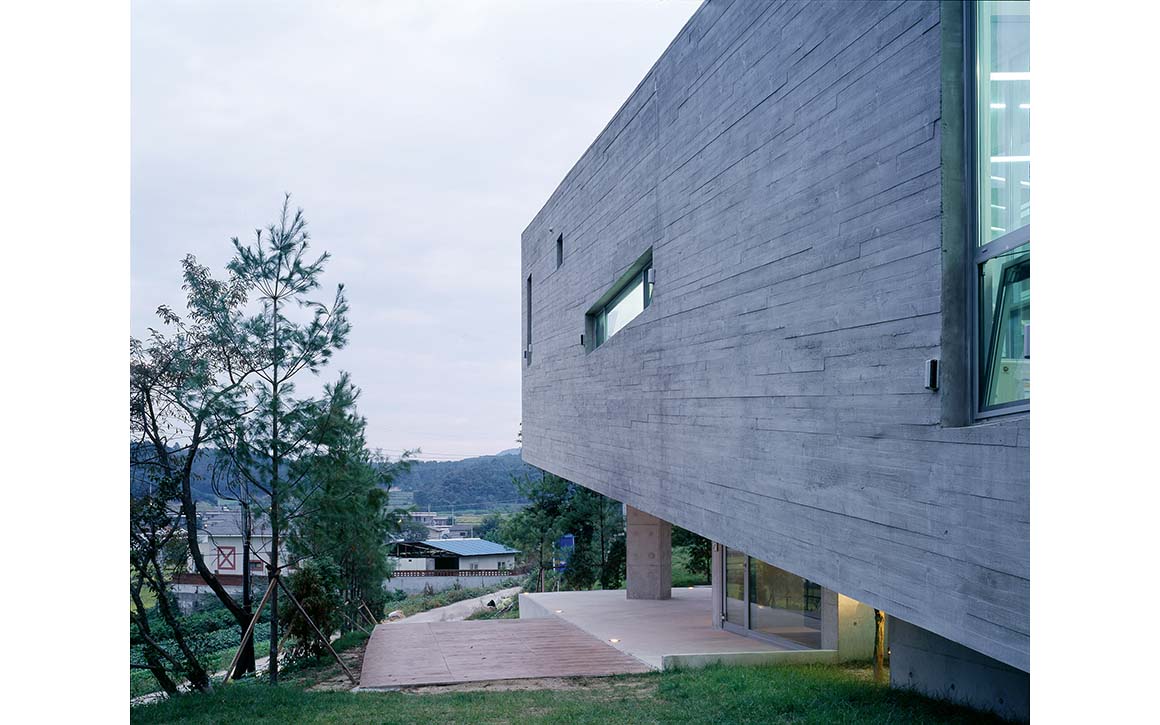
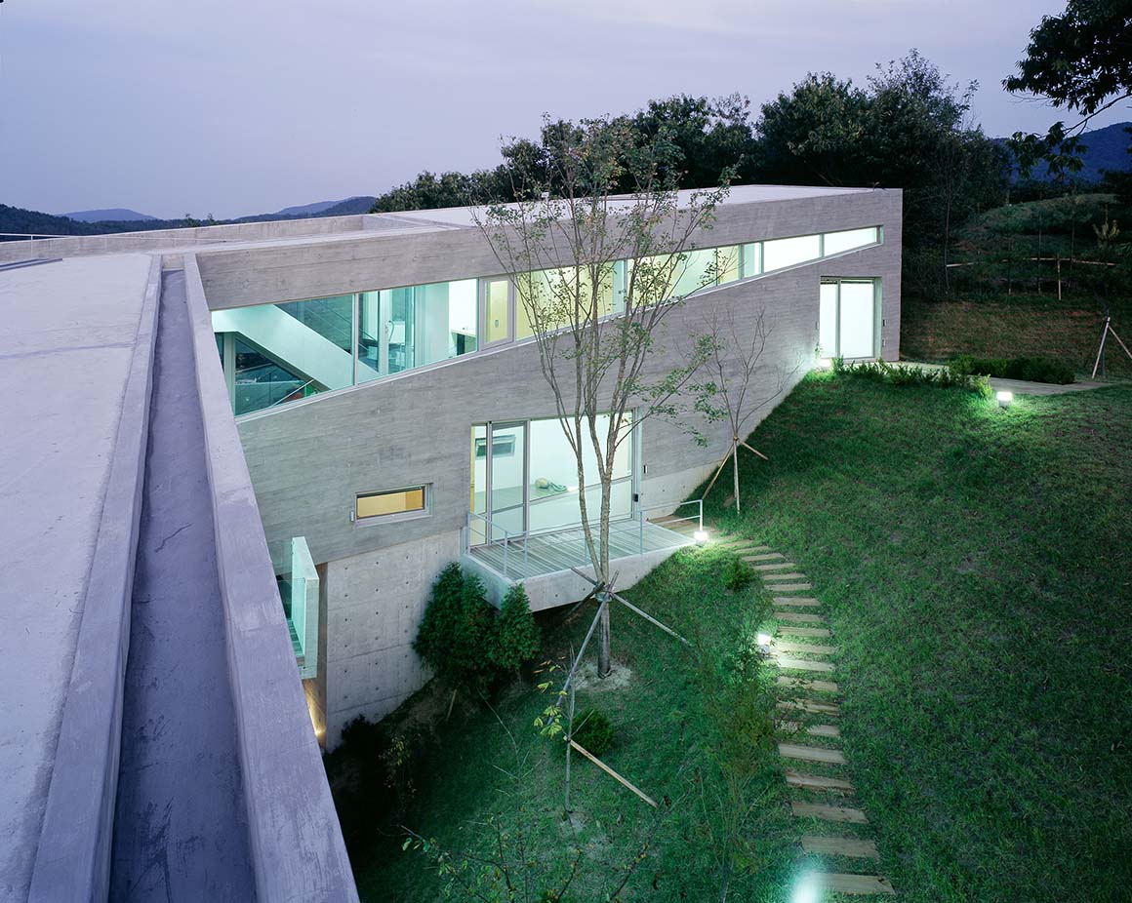
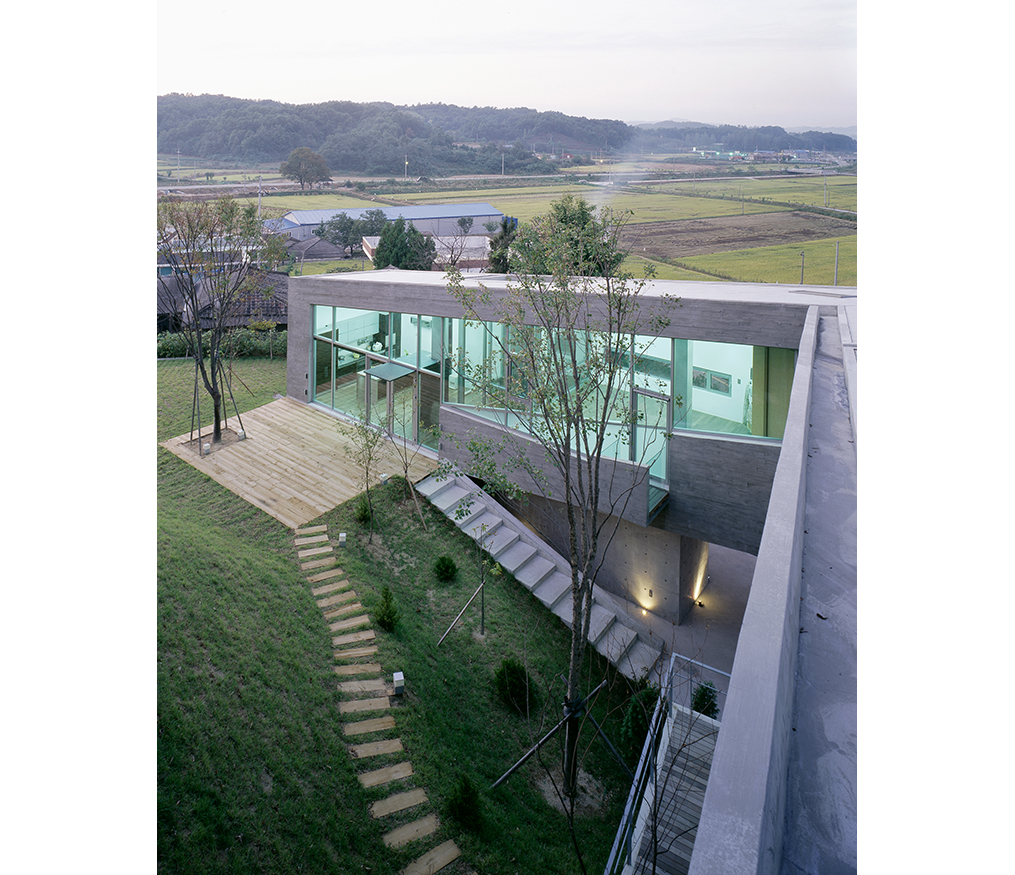
Though the land is divided into the internal and external yard, the gap formed from where the tube bends connects the two yards. The tube’s surface reflects its surroundings. The side reflecting the external yard has an opening that creates privacy while offering a view of the surrounding. The side facing the internal yard is fully open and accommodating to its natural surrounding. The inside of the tube also gradually elevates along the entrance, dining room, living room, children’s room, library and the master bedroom.
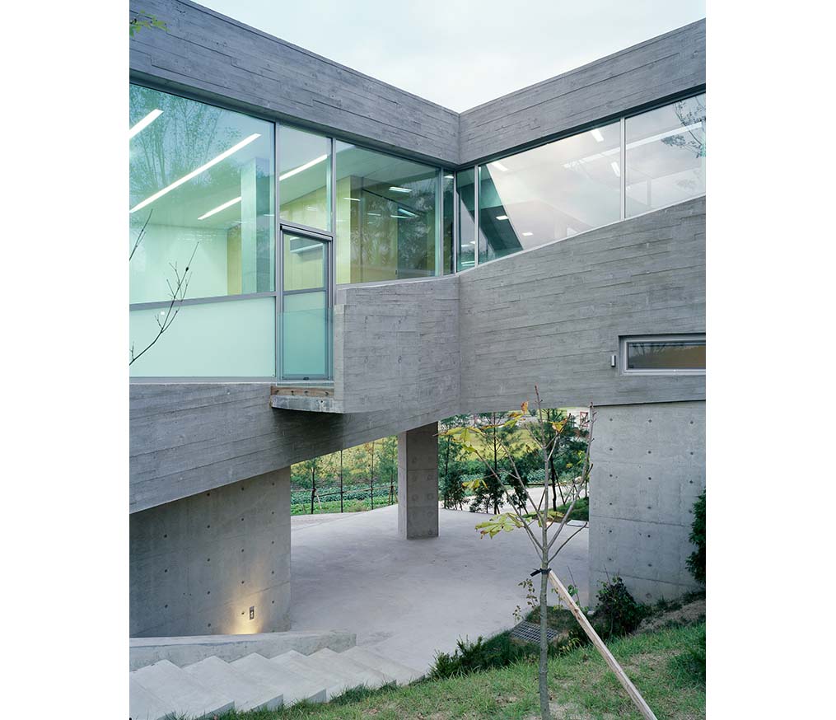
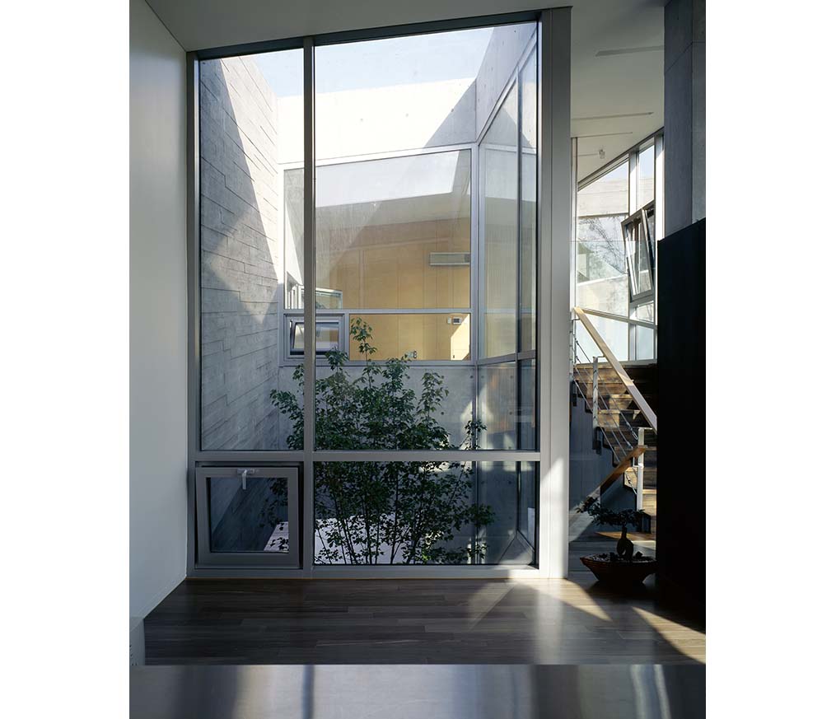
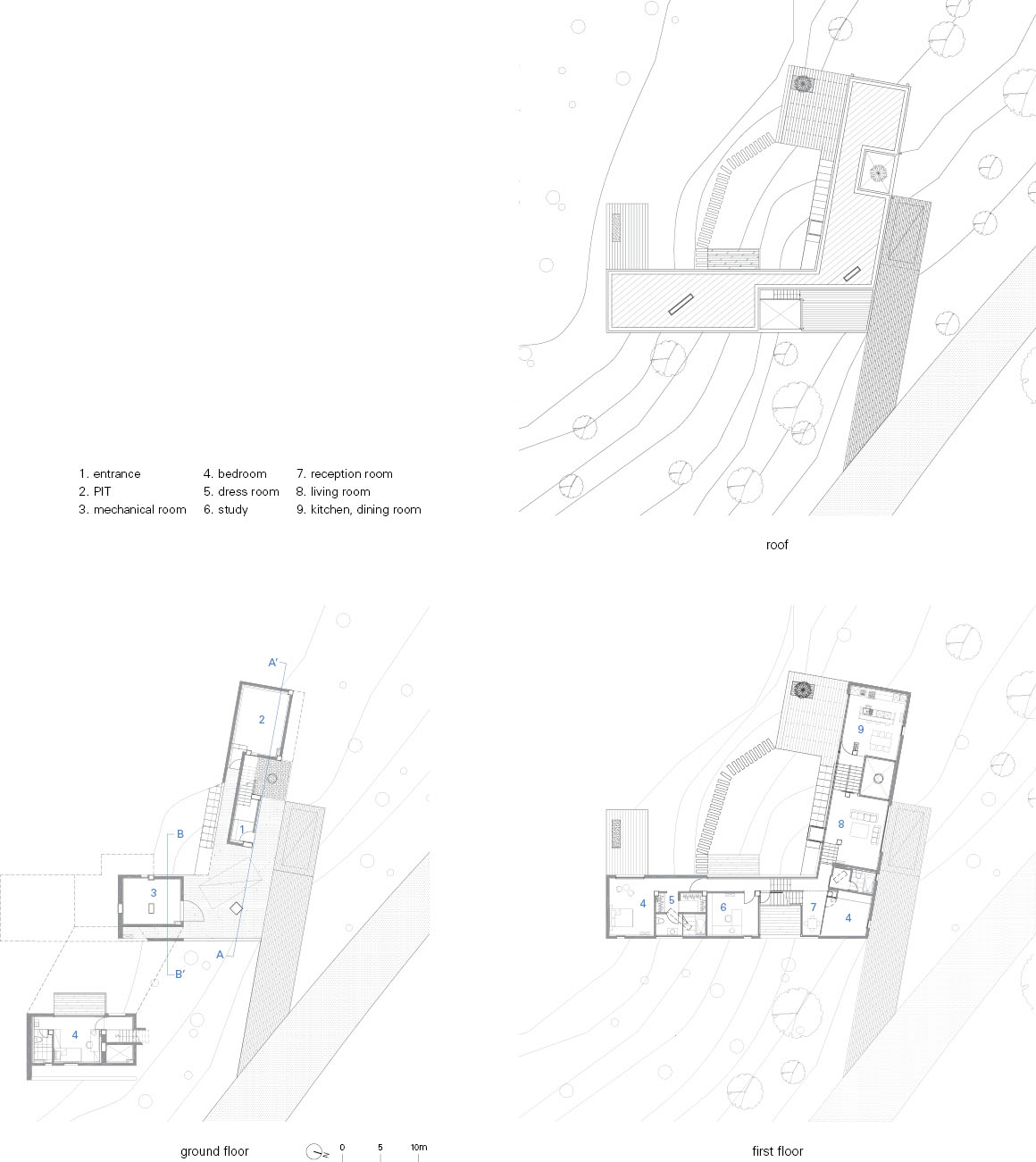
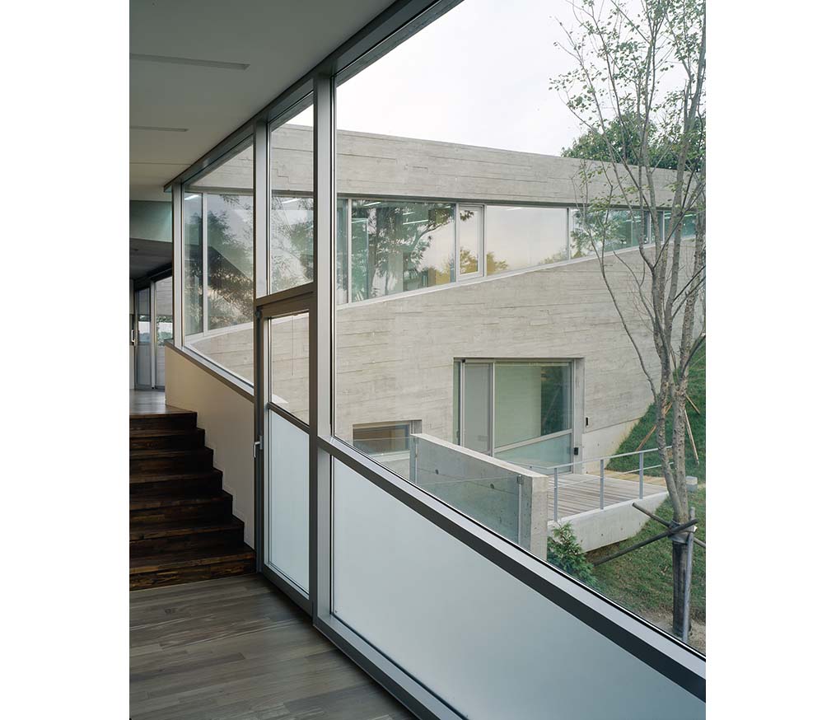
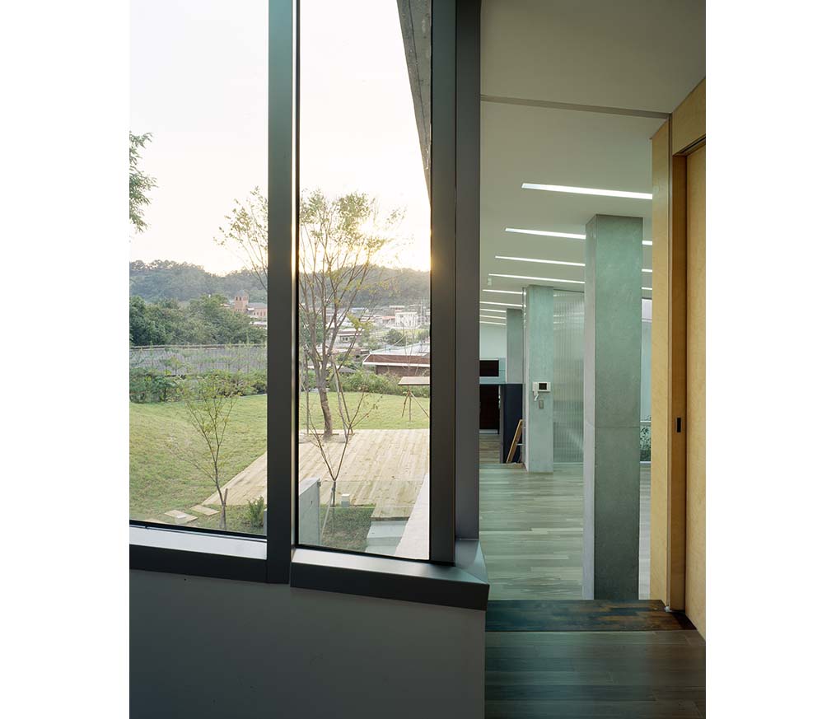
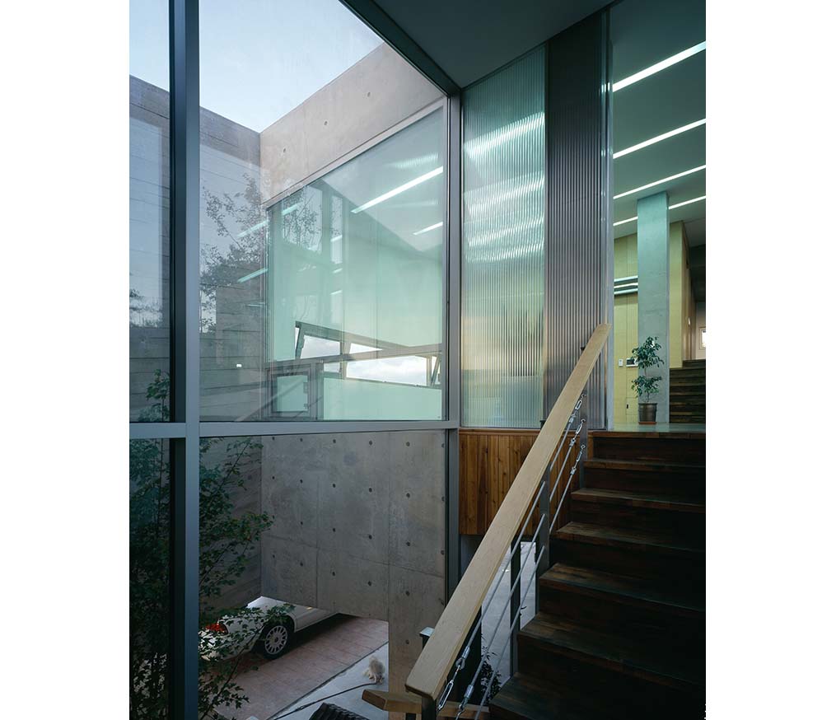
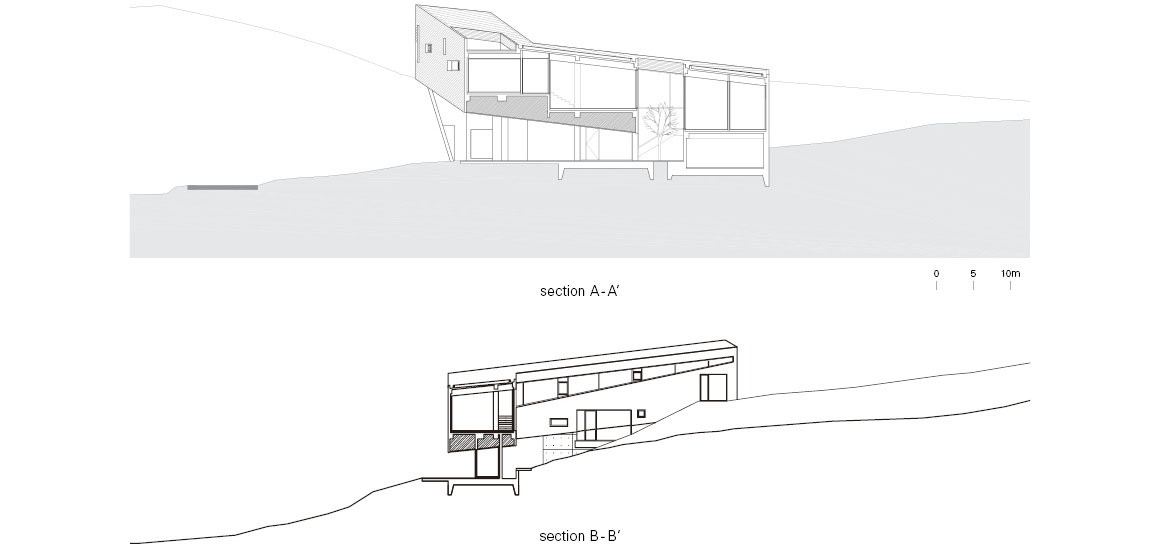
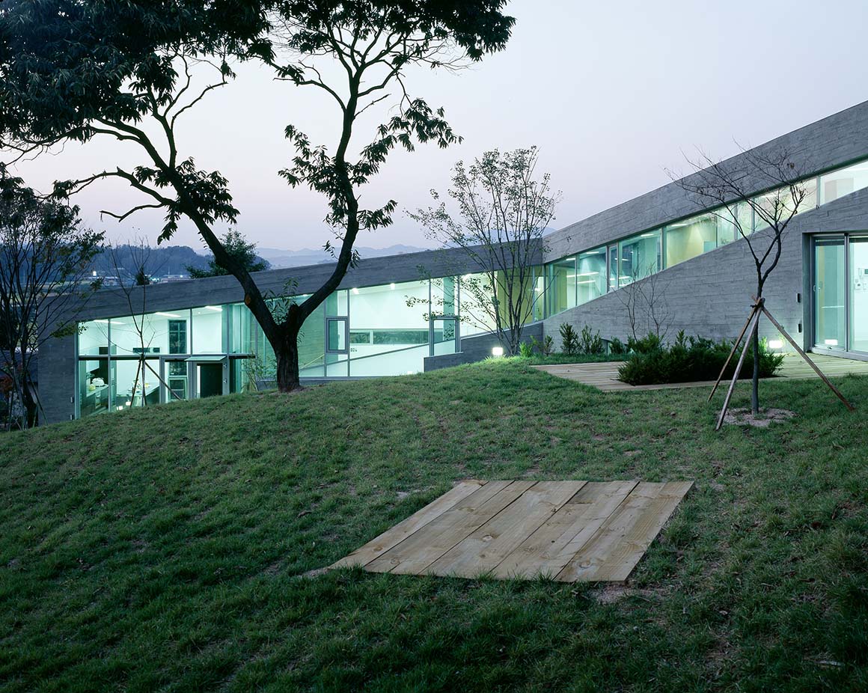
Project: Mukbangri Residence / Location: 284-4 Mukbang-ri, Naesu-eup, Cheongwon-gu, Cheongju, Chungcheongbuk-do, Republic of Korea / Architect: OCA / Contractor: HOUSING TECH / Use: Residence / Site area: 1,586 m² / Bldg. Area: 194.09m² / Gross floor area: 251.5m² / Bldg. coverage ratio: 12.24% / Gross floor ratio: 13.6% / Bldg. scale: one story below ground, two stories above ground / Height: 11.21m / Structure: RC / Design: 2004.5~2004.10 / Construction: 2004.11~2005.7 / Completion: 2021 / Photograph: ©JongOh Kim (courtesy of the architect)


