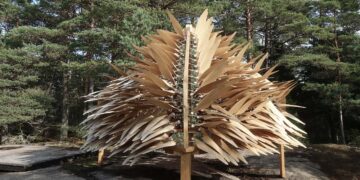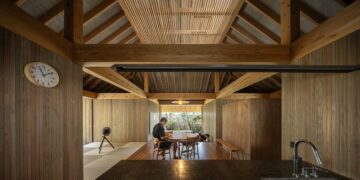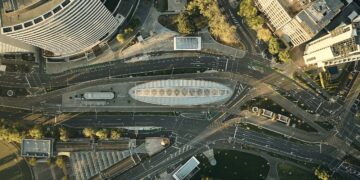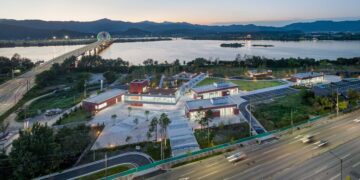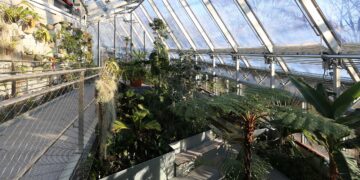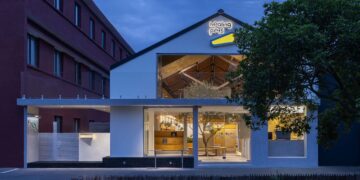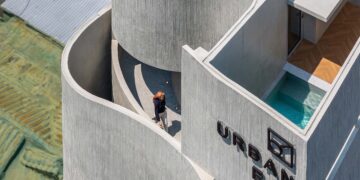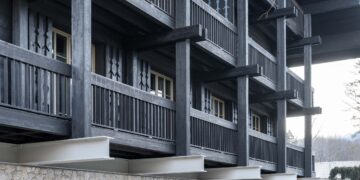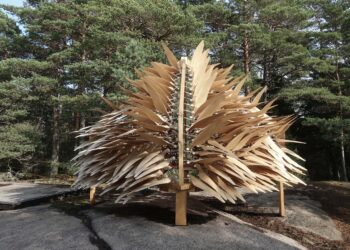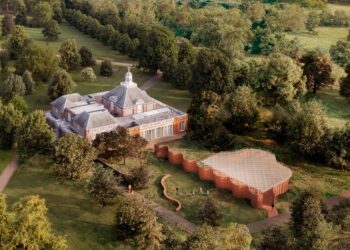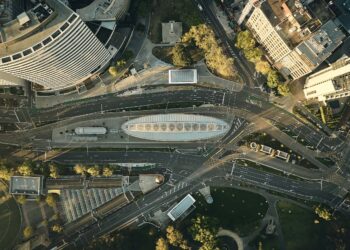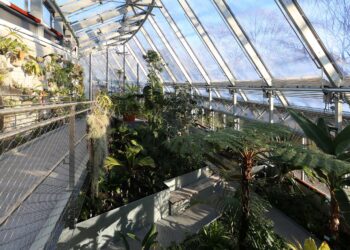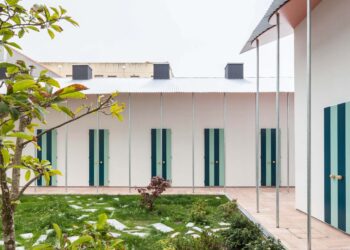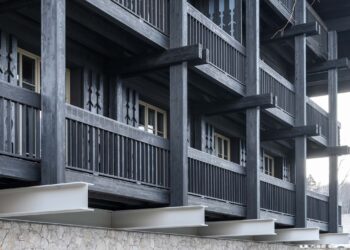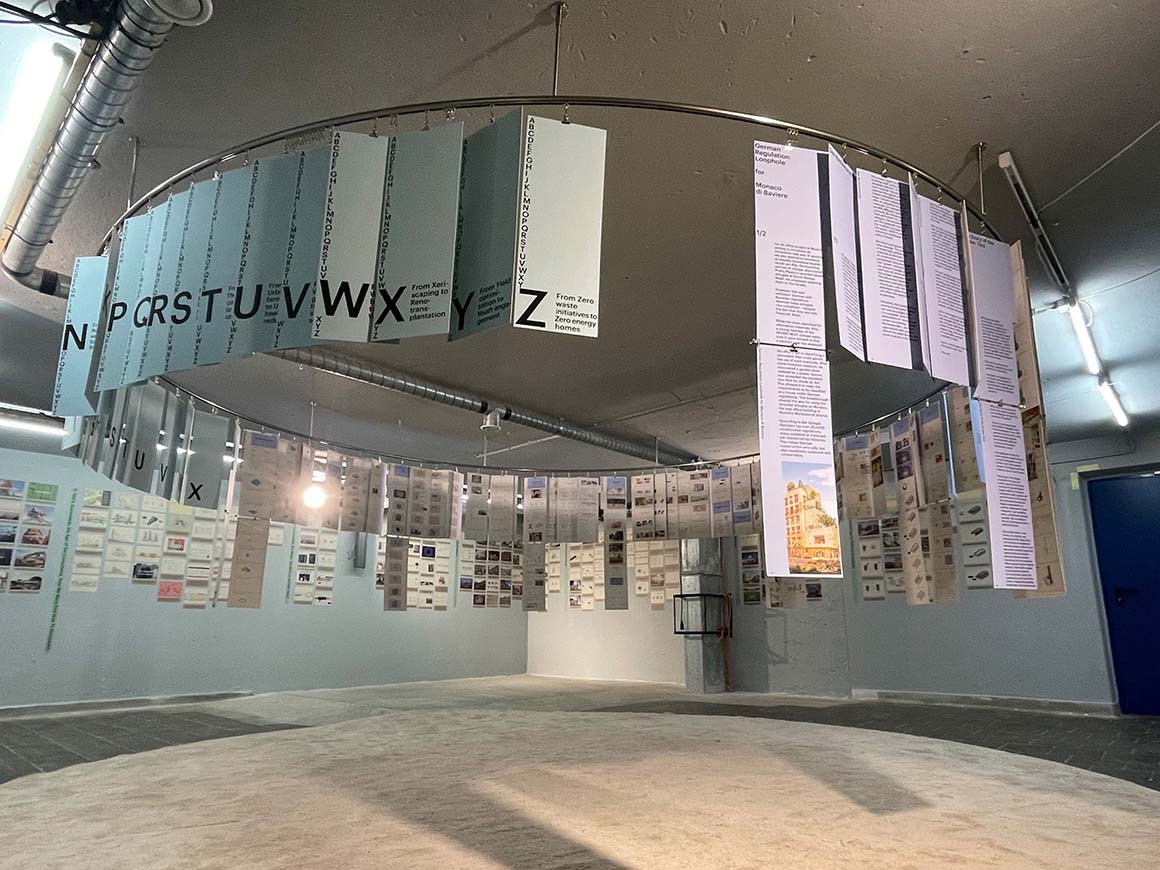
The world is increasingly realizing the severity of the climate crisis. As a result, industries across various sectors are under pressure to reduce carbon emissions and are actively seeking solutions. The field of architecture is no exception. As long as construction materials like concrete, steel, and glass are used, it is inevitable that carbon emissions will occur. The challenge now is how to bring architecture, as a physical product that builds cities and social infrastructure, onto a sustainable trajectory.
The exhibition ‘Carbon Confessions’, held at the ArchitekturGalerie München until February 27, presents the carbon reduction ideas, daily practices, trial and error, and the green architectural vision of the Dutch architectural office MVRDV, which has long emphasized sustainability in architecture. The exhibition space is a three-floor building, originally built as an air raid shelter in 1941 and opened as ArchitekturGalerie München in 2021.
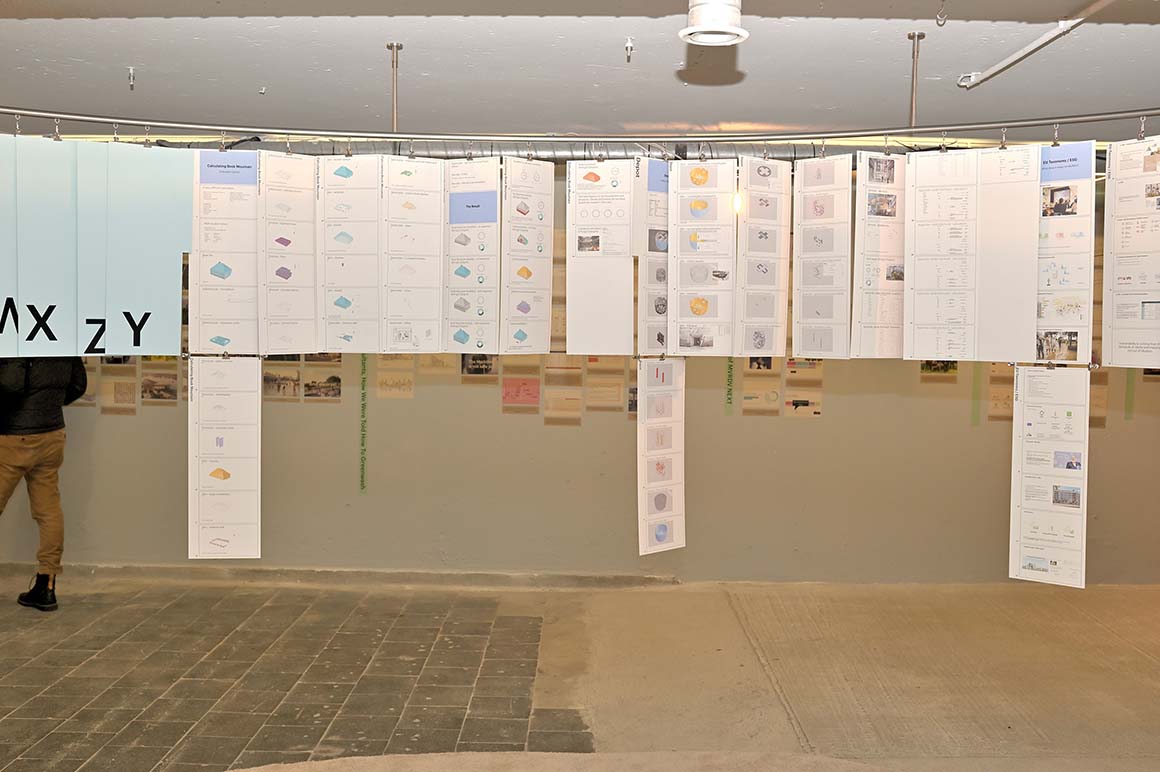

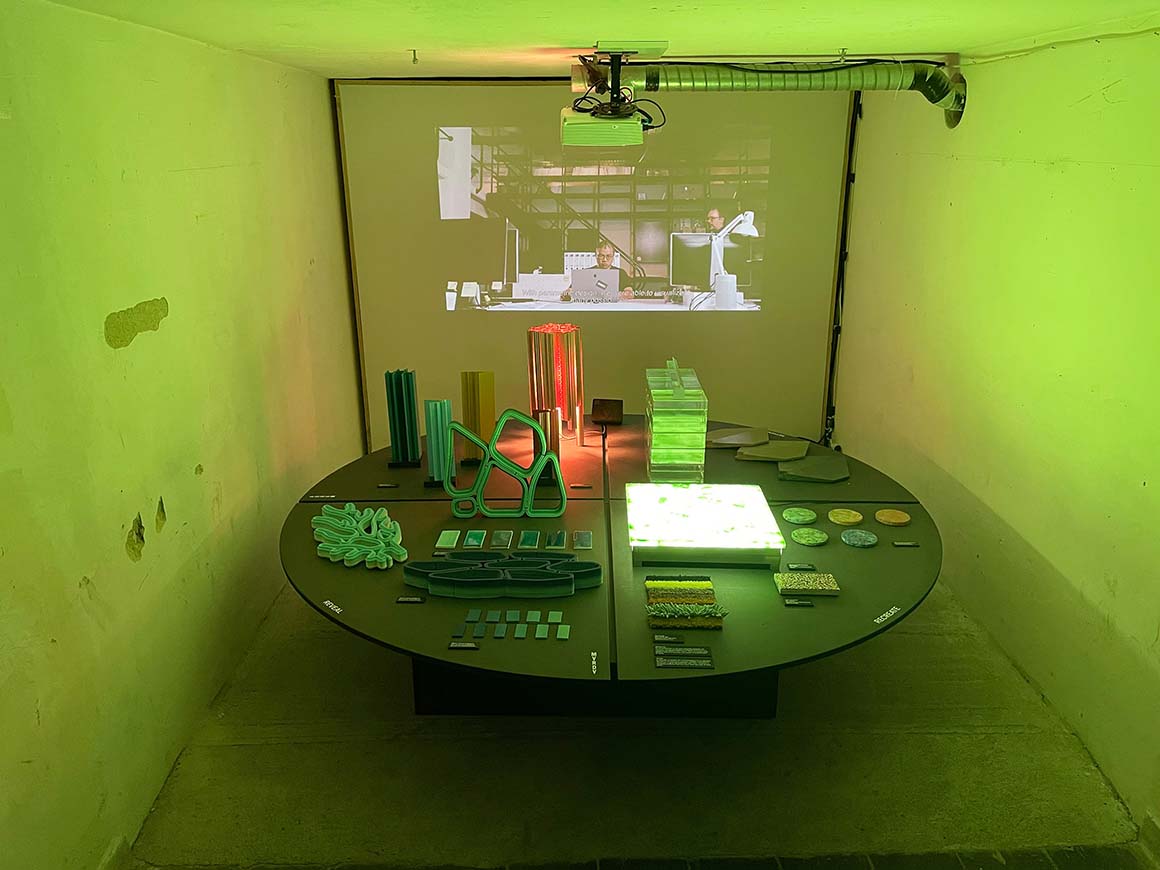
The middle floor, connected to the entrance, presents the core of the exhibition: a series of 22 chapters that summarize MVRDV’s journey toward sustainability. These are presented on rotating panels placed along a central circular rail. The exhibition covers practical examples of sustainability, including early city density blueprints, mobility design, the introduction of in-house vegetarian lunches, the establishment of the The Green Dream Foundation, which pursues travel to reduce carbon footprints, and the founding story of MVRDV Next, a technical organization within the firm focused on carbon reduction.
In addition to their successes, the exhibition honestly shares their mistakes, failures, and lessons learned from relying too heavily on sustainability consultants. It also includes paradoxical stories, such as engineers and consultants not recommending sustainable solutions, and the enthusiastic response of a German architect to the potential of earth walls. Furthermore, 12 carbon cases are displayed, showing the intrinsic carbon of MVRDV projects calculated using the CarbonScape software. This transparent approach is aimed at revealing the methodology MVRDV uses to measure the climate impact of projects and apply changes. CarbonScape is expected to be released as an open platform soon.
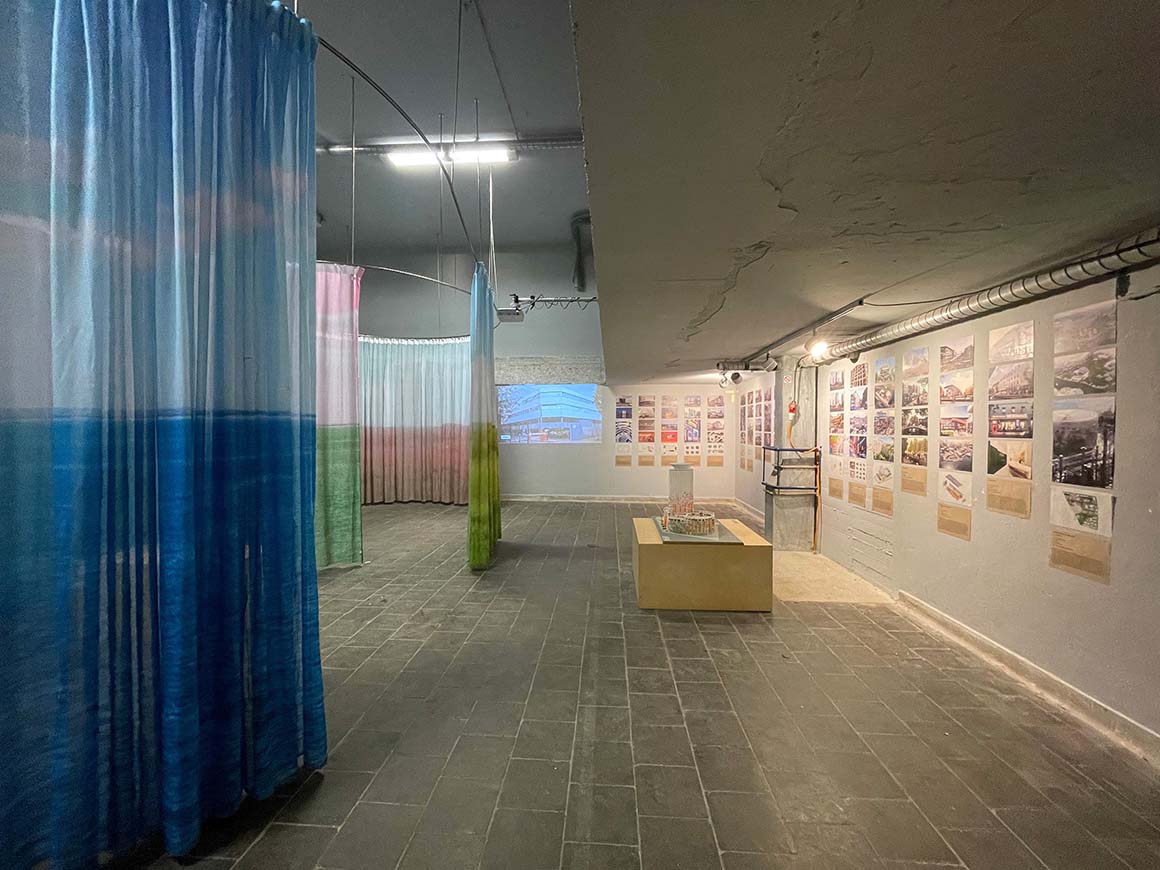
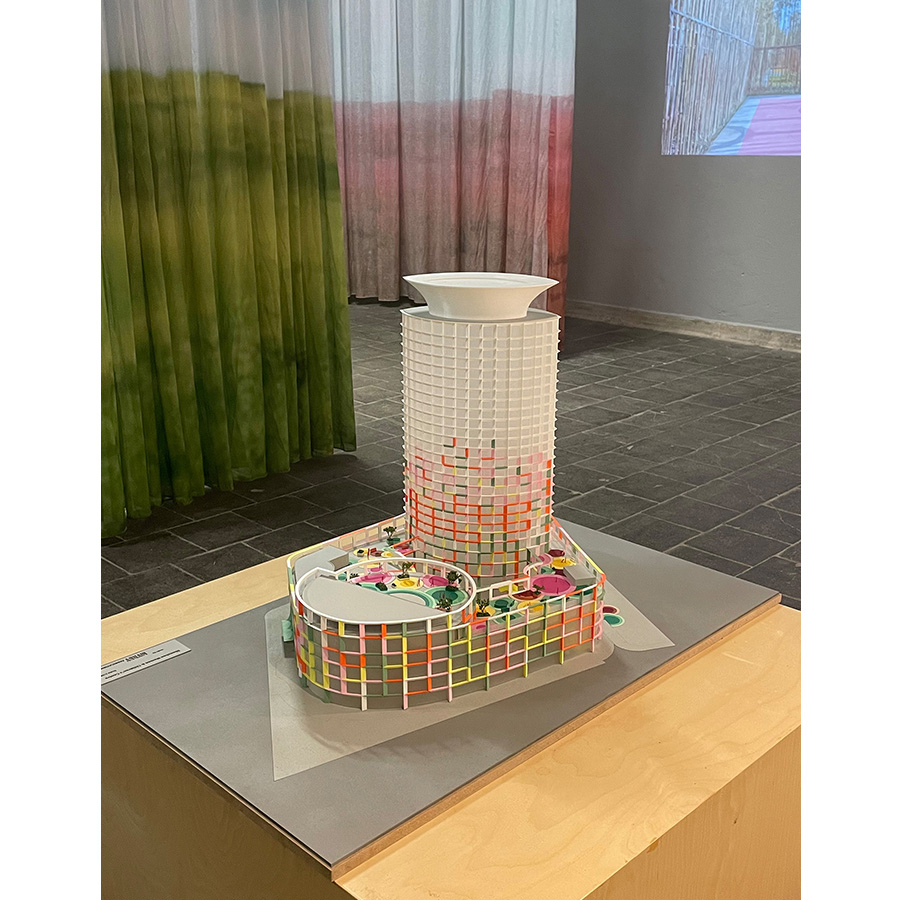
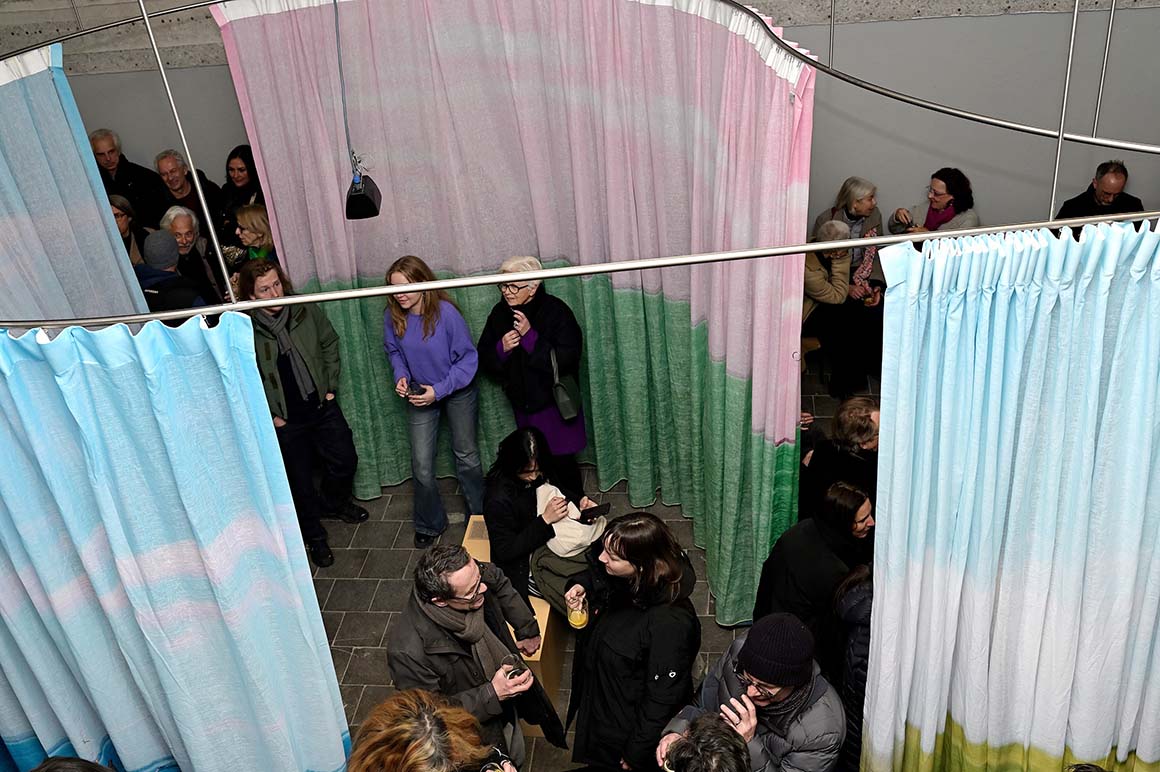
The second floor Is dedicated to showcasing projects that emphasize the transformation of existing buildings rather than their demolition and replacement, highlighting this as the most effective method for reducing carbon impacts of development. Exhibited projects include completed and ongoing works by MVRDV, as well as designs by students from the Anti-Monument course at the Technical University of Berlin, led by MVRD’s founding partner Jacob van Rijs. Low-carbon material samples used or specially developed for MVRDV projects are also displayed. In the central space, curtains hang from rails in the shape of the number 8, made from materials recycled from MVRDV’s Dutch Pavilion at the Taipei International Book Fair, symbolizing the importance of using low-carbon materials.
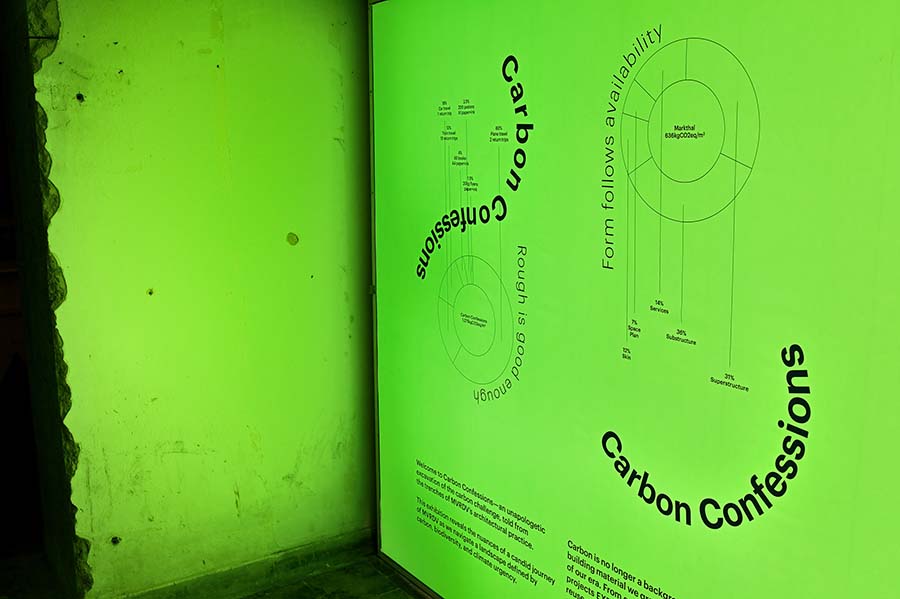
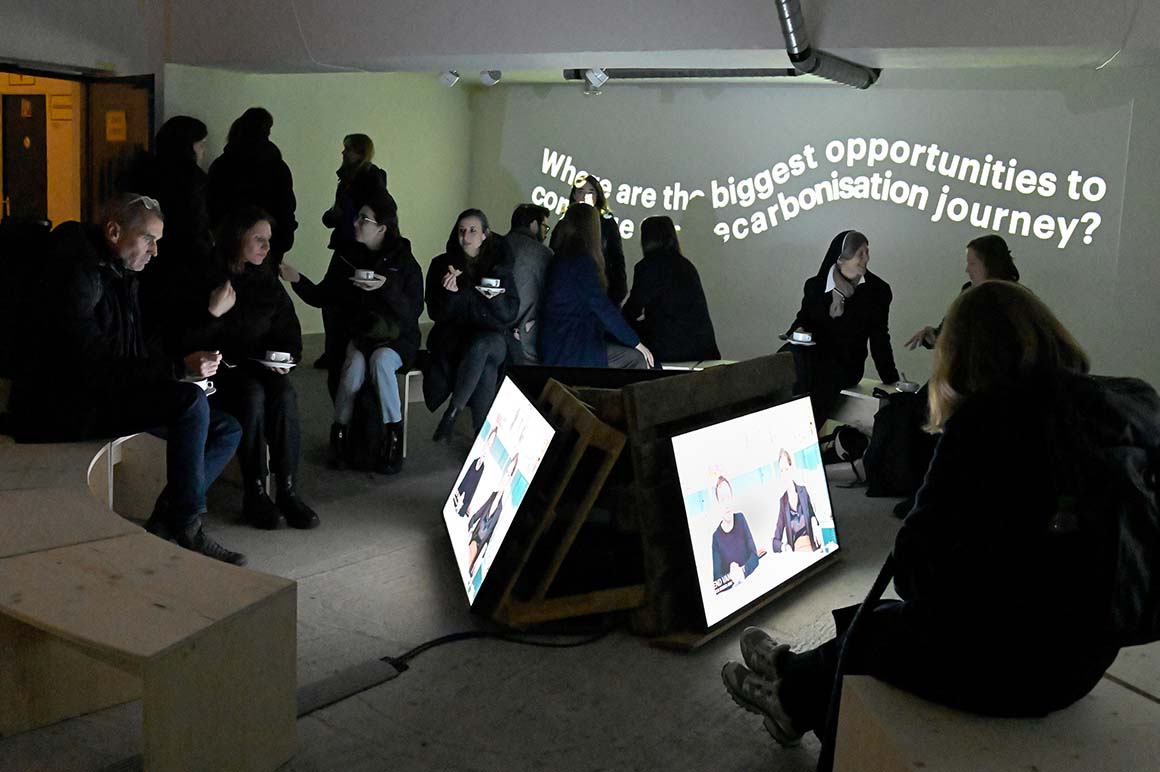
On the first floor, digital tools highlighting MVRDV’s everyday activism are introduced. Software like RoofScape and CarbonScape support design using low-carbon principles and are key tools that expand the office’s influence. These digital tools are displayed on circular benches in a ‘video campfire’ format. Visitors gather around the benches to watch the videos and engage in discussions. This format encourages dialogue, one of the main objectives of the exhibition, bringing architects, construction industry professionals, and the general public together for in-depth discussions on the urgent topics of architecture and carbon.
The furniture and materials used in the exhibition were recycled from previous exhibitions. Only 44 kg of CO2 were emitted during the exhibition process, and no waste is expected to be generated.
Project: Carbon Confessions / Location: Munich, Germany / Architect: MVRDV / Curatorial Team: Jacob van Rijs, Jan Knikker, Sanne van der Burgh / Project lead: Miruna Dunu / Design Team: Neja Stojnić / Copywriting: Jessica Cullen / Special support: Isabel Pagel, Valentina Bencic, Johanna Faust, Antonio Luca Coco, Julie Chan, Yuan-Li Azcona, Leonie van Nielen, Kirill Emelianov / Copyright: MVRDV Winy Maas, Jacob van Rijs, Nathalie de Vries / Partners: AV and Installation/Mediateam DMG, Marcus Gebhard, Material sponsor/Frauen Bauen (Technische Universität München School of Engineering and Design) / Client: Architekturgalerie München / Program: Exhibition / Size: 440m² / Completion: 2025 / Photograph: ©Architekturgalerie München (courtesy of the architect), ©MVRDV

