A modernity celebrating tradition
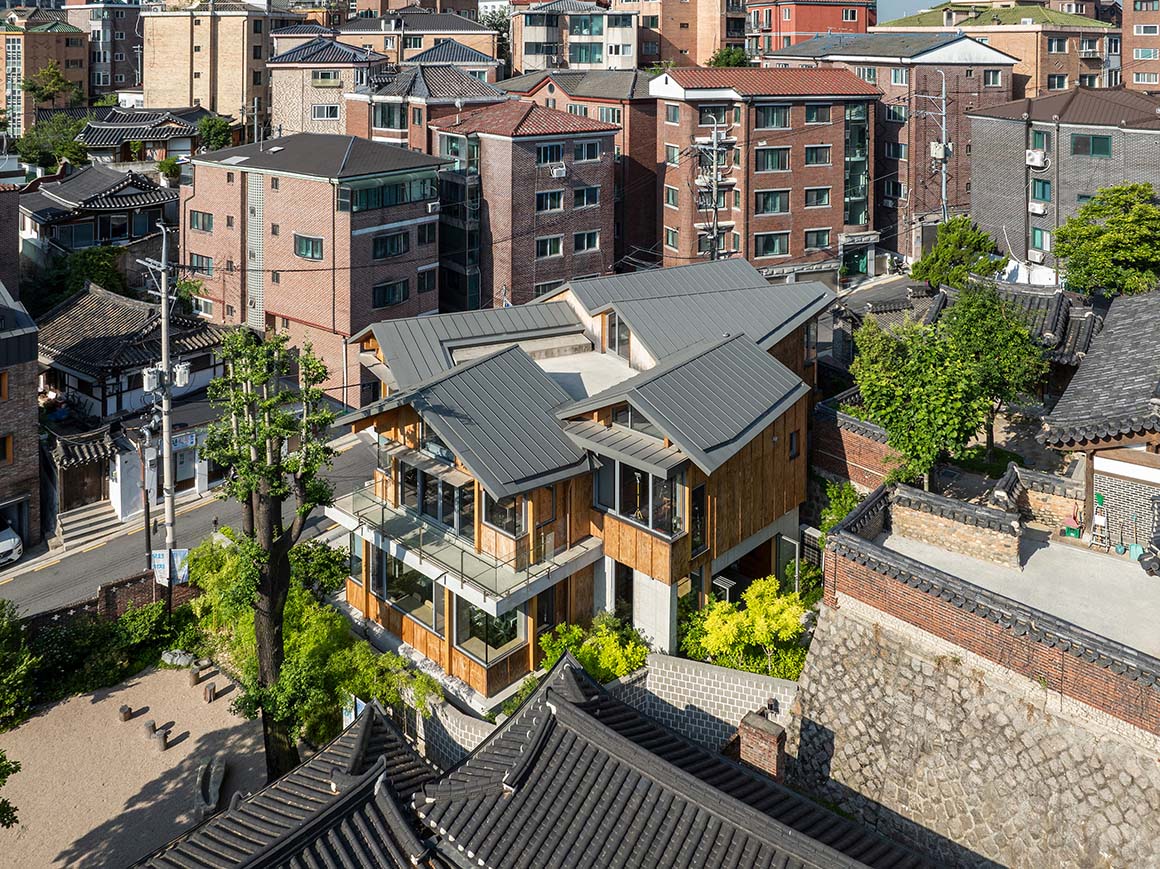
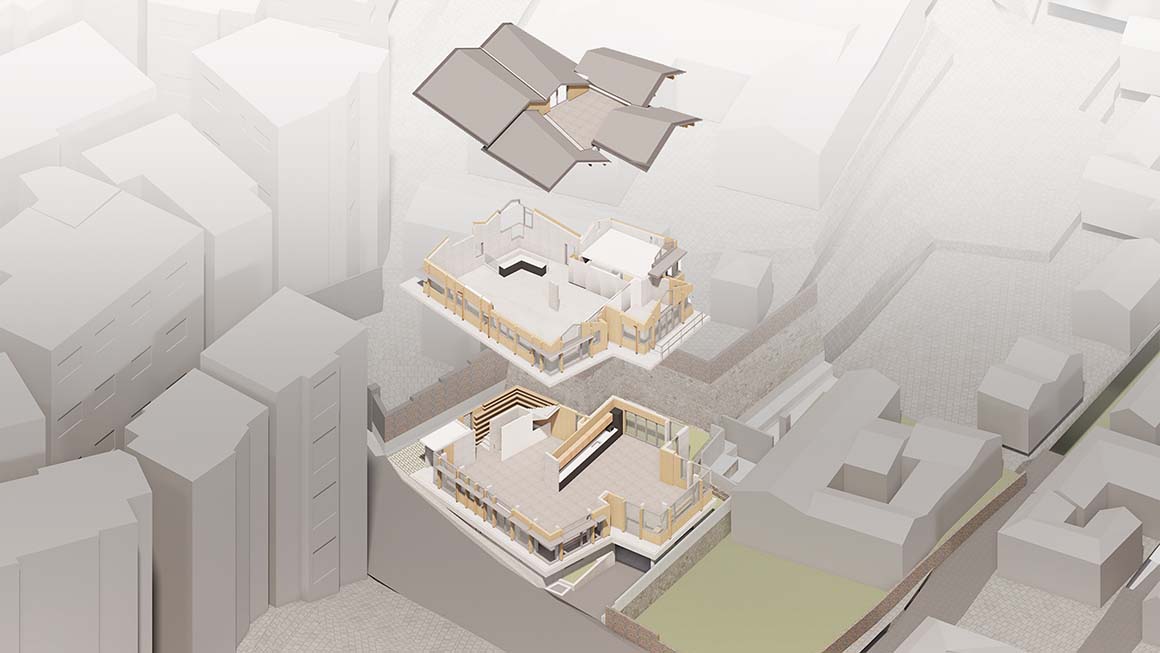
Nestled in Wonseo-dong, Seoul—a neighborhood of Hanoks(traditional Korean houses)—Wonseo Studio is an architectural experiment that bridges tradition and modernity. The area, renowned for its historic Hanoks, represents a cultural heritage where preserving the spatial context is as essential as adapting to contemporary needs. Influenced by this unique atmosphere, Wonseo Studio is not merely a building but an embodiment of a small village within the city, an architectural narrative that respects the past while embracing the future. The studio’s five roofs, each distinct in size and shape, form a harmonious cluster that mimics the open palm of a hand facing Biwon, the nearby garden of Changdeokgung Palace. This unique configuration pays homage to the traditional village layout, connecting the studio to the historical essence of Wonseo-dong.
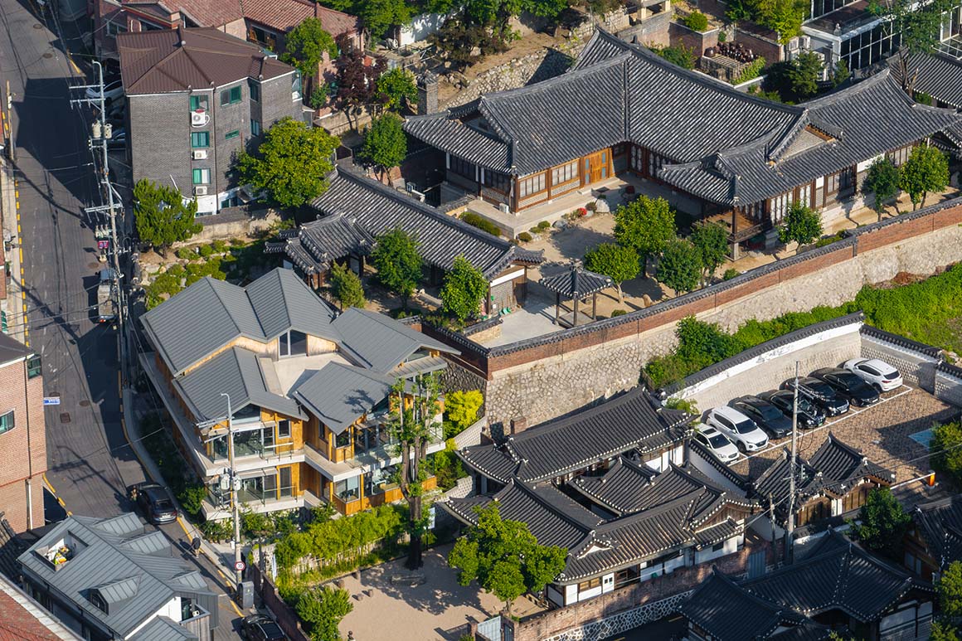
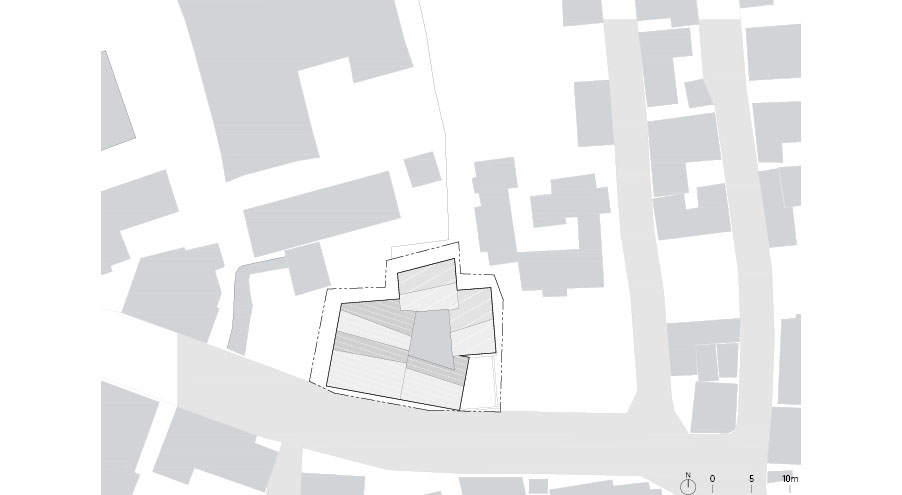
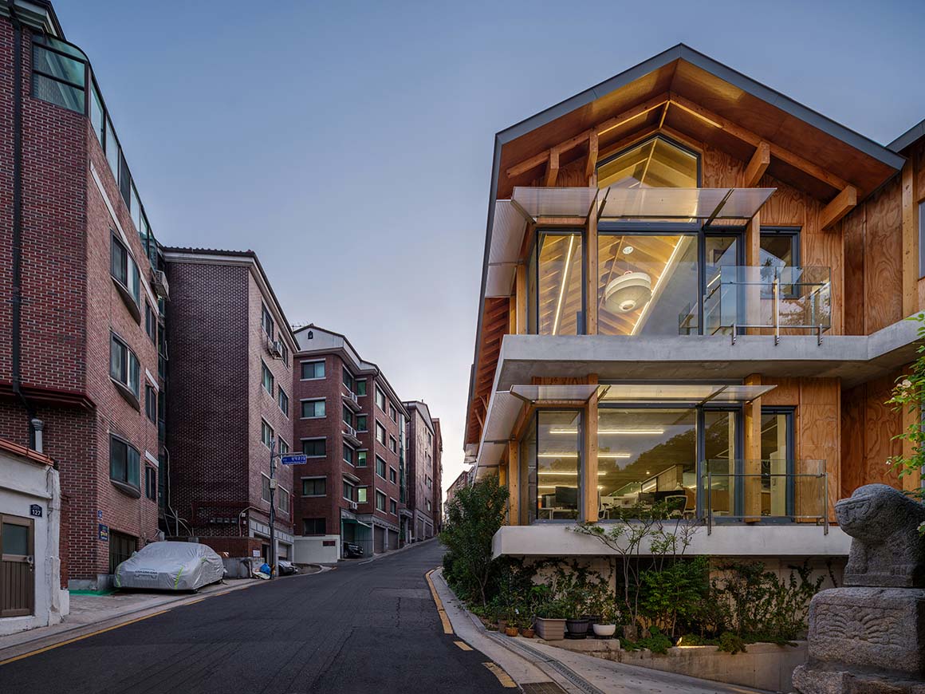
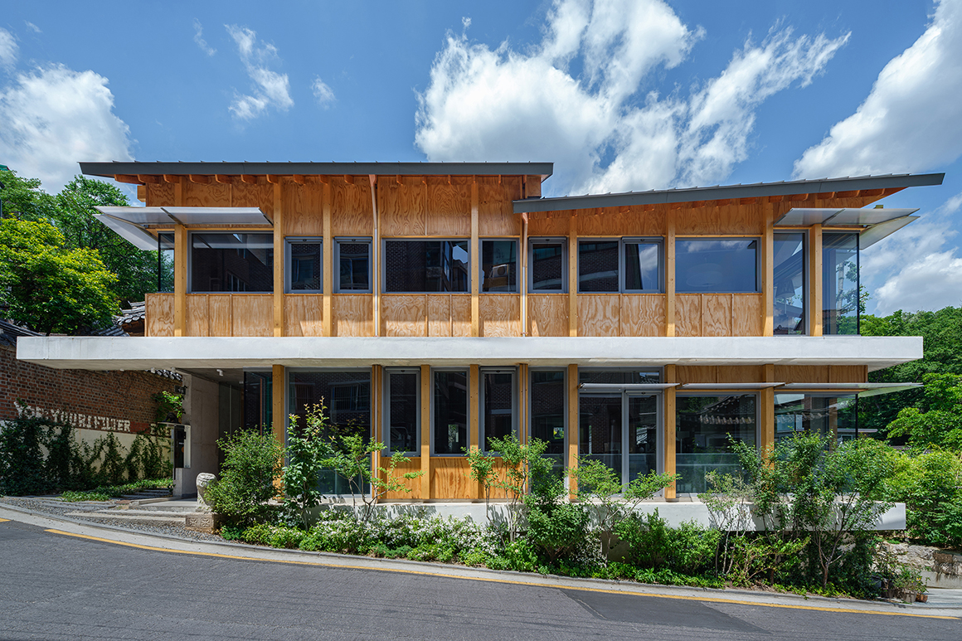
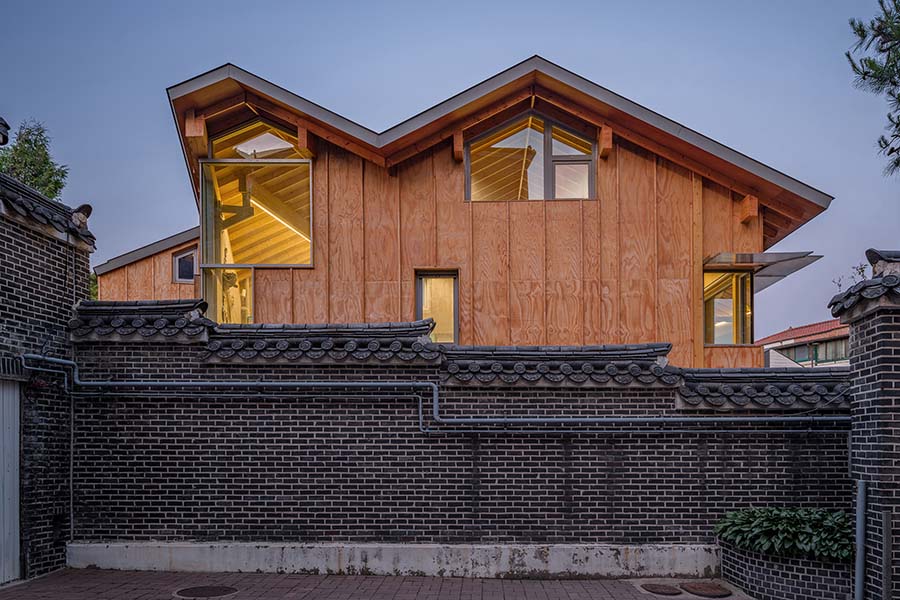
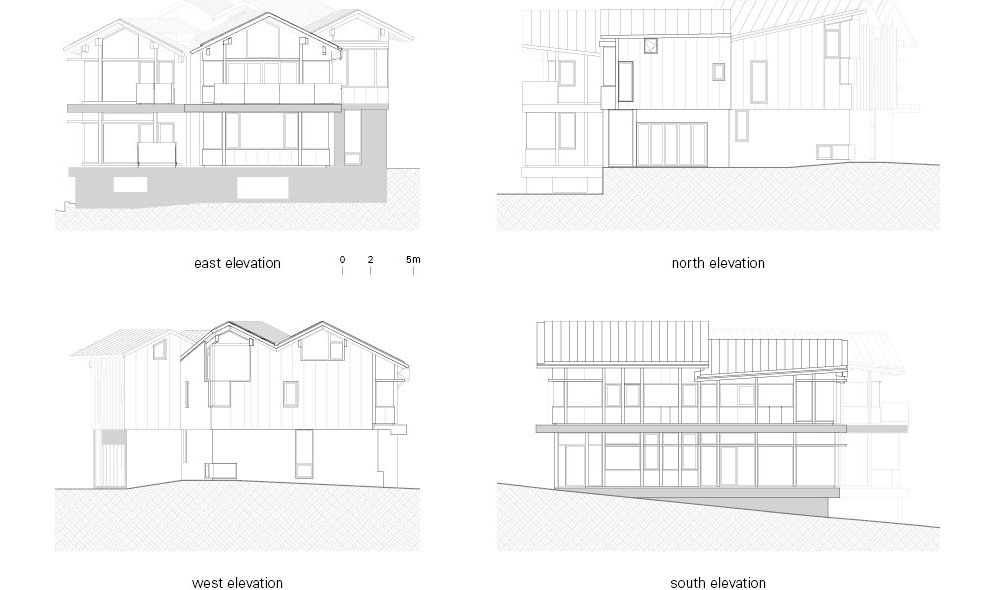
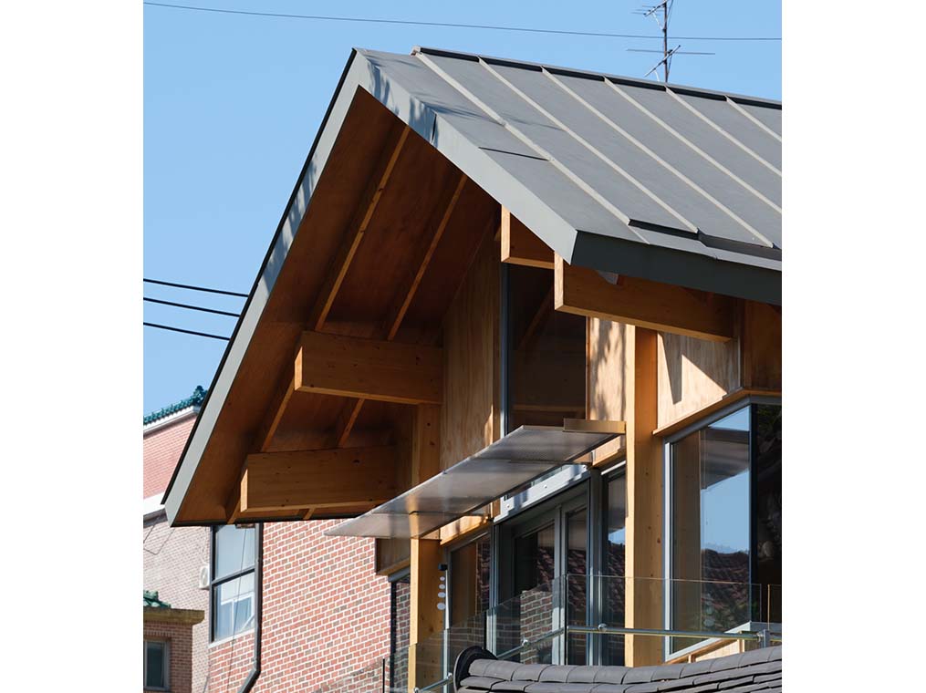
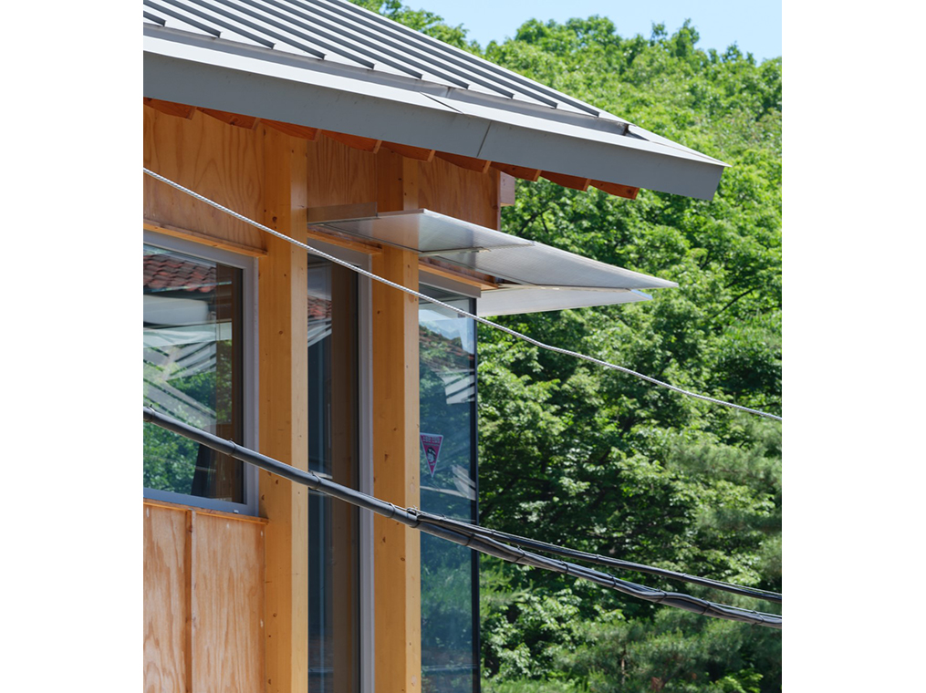

Built upon a “hybrid structural system” that tailors spaces to specific functions, the structure is anchored with reinforced concrete from the basement to the second floor, ensuring stability. On the second floor, steel and wooden columns offer both structural integrity and a warm, organic feel. The substantial wooden roof further reflects the beauty of traditional Korean architecture, imbuing the building with an element of cultural continuity. The exterior of Wonseo Studio is a blend of exposed concrete and wood, evoking both a modern aesthetic and a traditional ambiance that harmonizes with the Hanoks. Basic materials such as concrete, steel, wood, and plywood are used honestly to create a natural and timeless environment, while Hanji(traditional Korean paper) finishes emphasize Korean beauty.
Inside, the studio is designed as a multipurpose space that accommodates diverse activities, inspired by the layout of Hanok. Interconnected small spaces flow naturally through pathways and exterior views, allowing flexible use. Just as in a traditional Hanok, spaces can be separated or joined as needed. This flexibility is especially evident in the work and meeting rooms on the first and second floors, where various configurations support a wide range of activities.
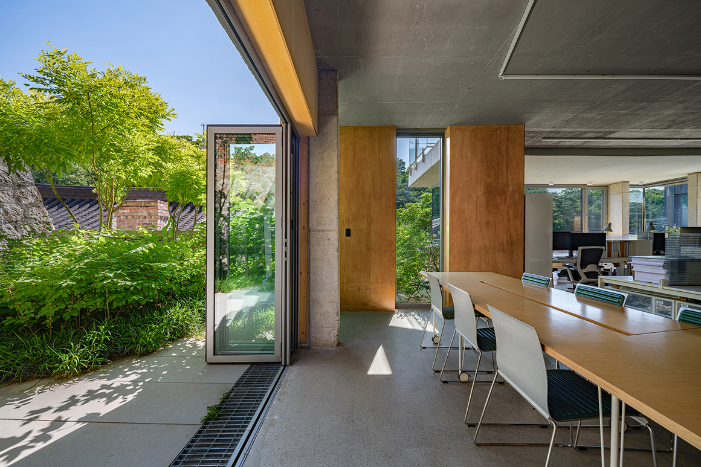
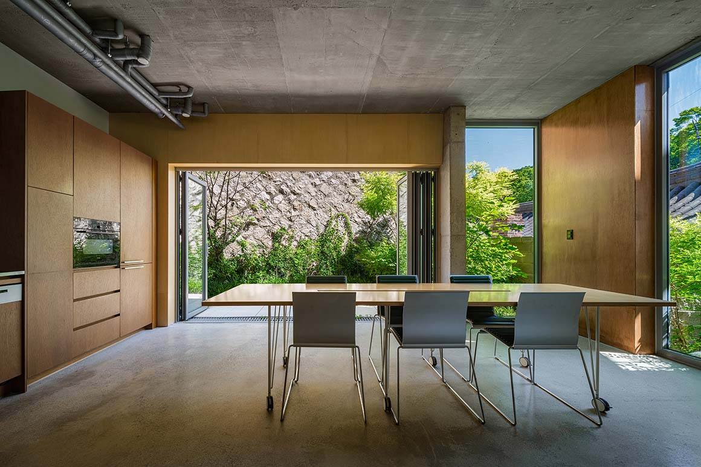
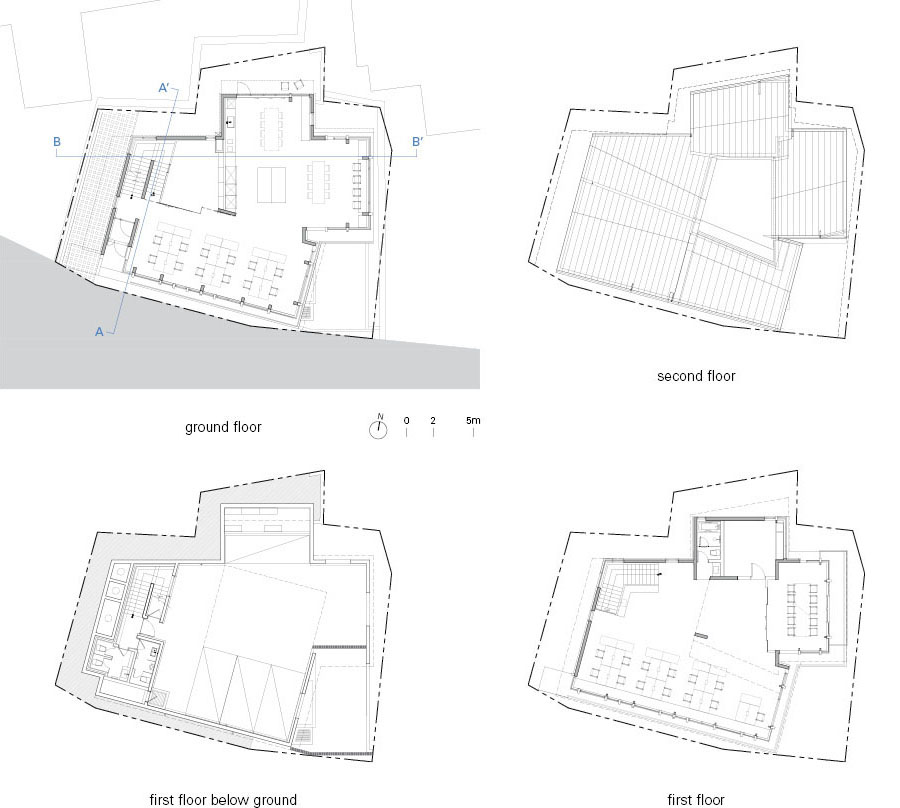
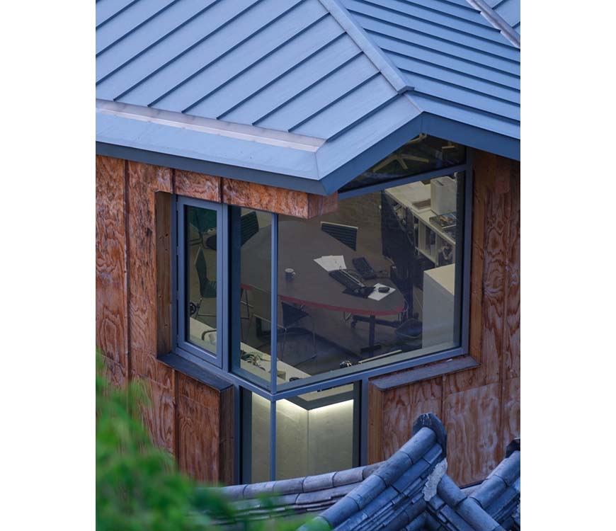
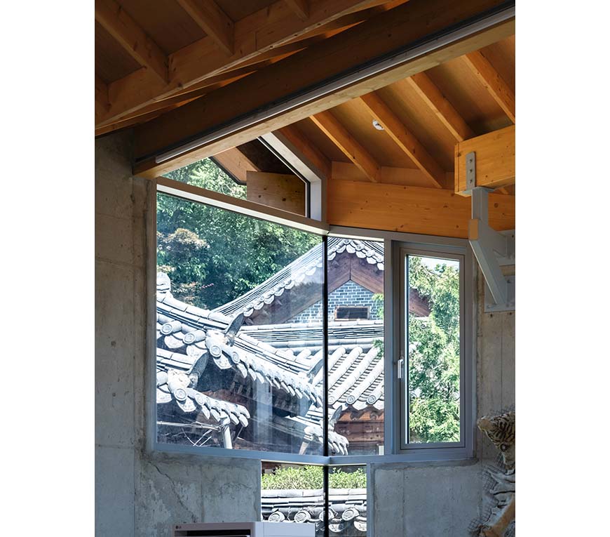
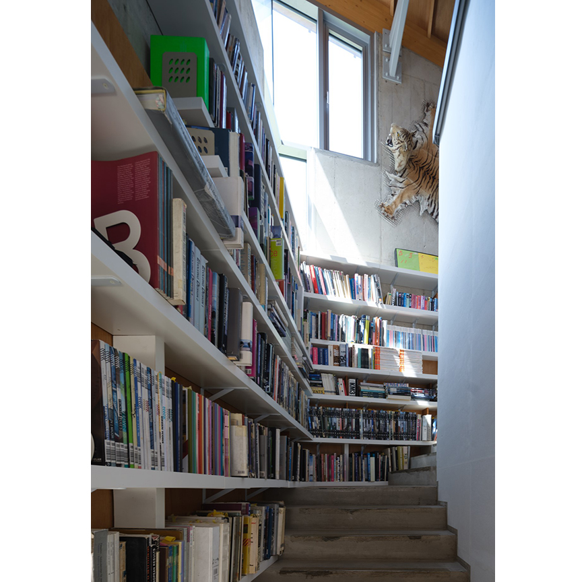
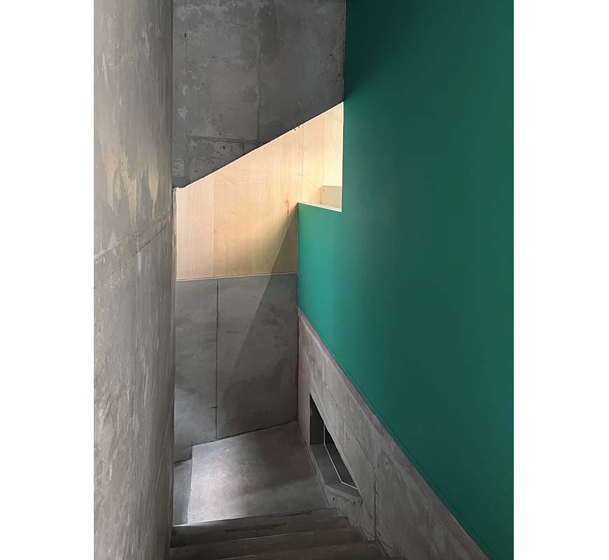
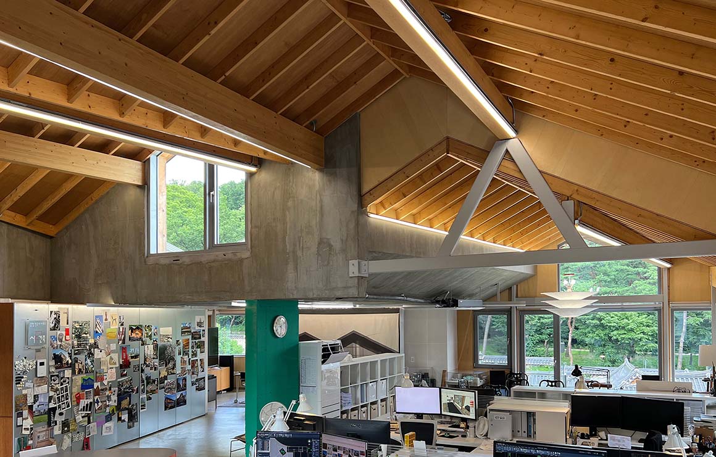
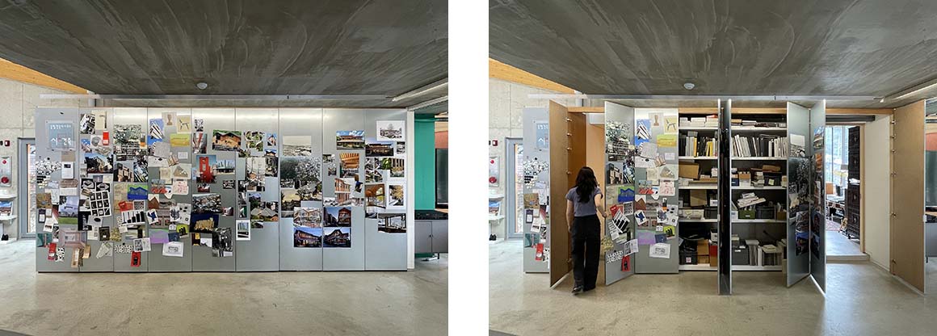
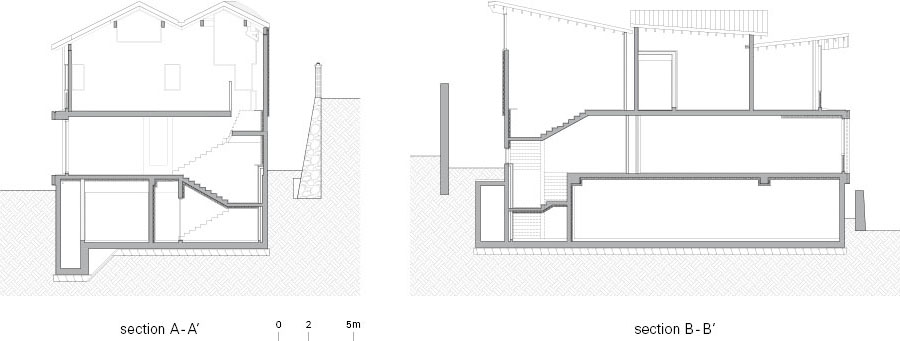
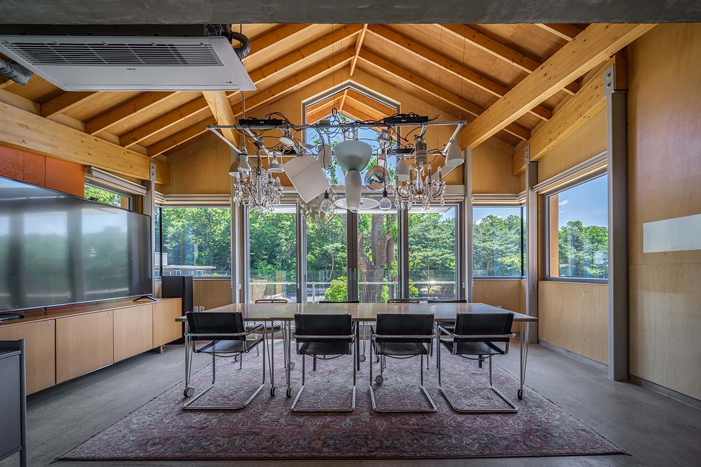
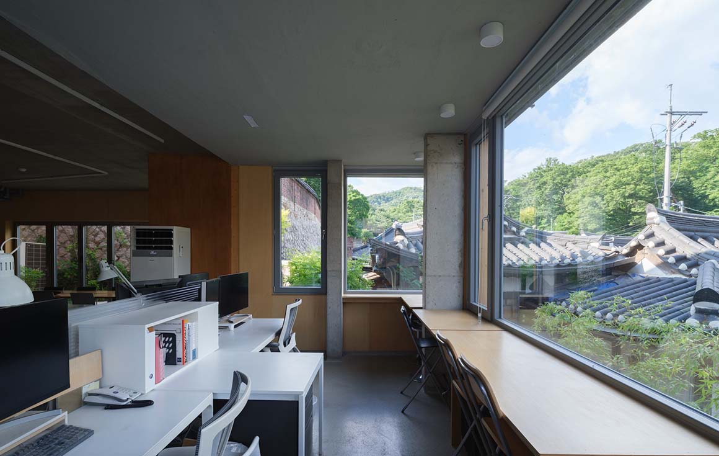
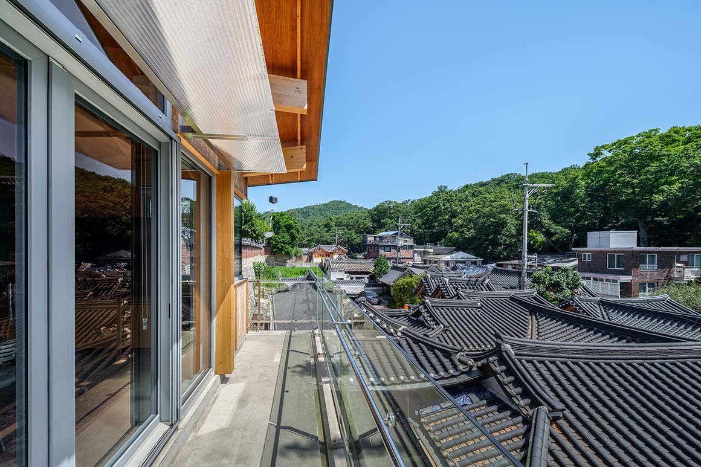
The windows, designed with both functionality and visual appeal in mind, reinterpret the traditional concept of “white space” in a modern context. With varied sizes and proportions, the windows regulate light and create a rhythmic flow throughout the space. The ridge lines and eaves align harmoniously with windows of different heights, embodying the architect’s intention to integrate with the surroundings. The three large windows facing east are particularly notable, framing views of the nearby Goheedong House and Biwon, visually linking the interior with the external Hanok landscape.
Wonseo Studio goes beyond the concept of a mere building; it exemplifies the potential for contemporary architecture to harmonize with history, culture, and nature. By thoughtfully weaving together traditional and modern architectural elements and fostering a symbiotic relationship with its surroundings, Wonseo Studio revitalizes the neighborhood of Wonseo-dong, enriching its identity as both a historical and living space.
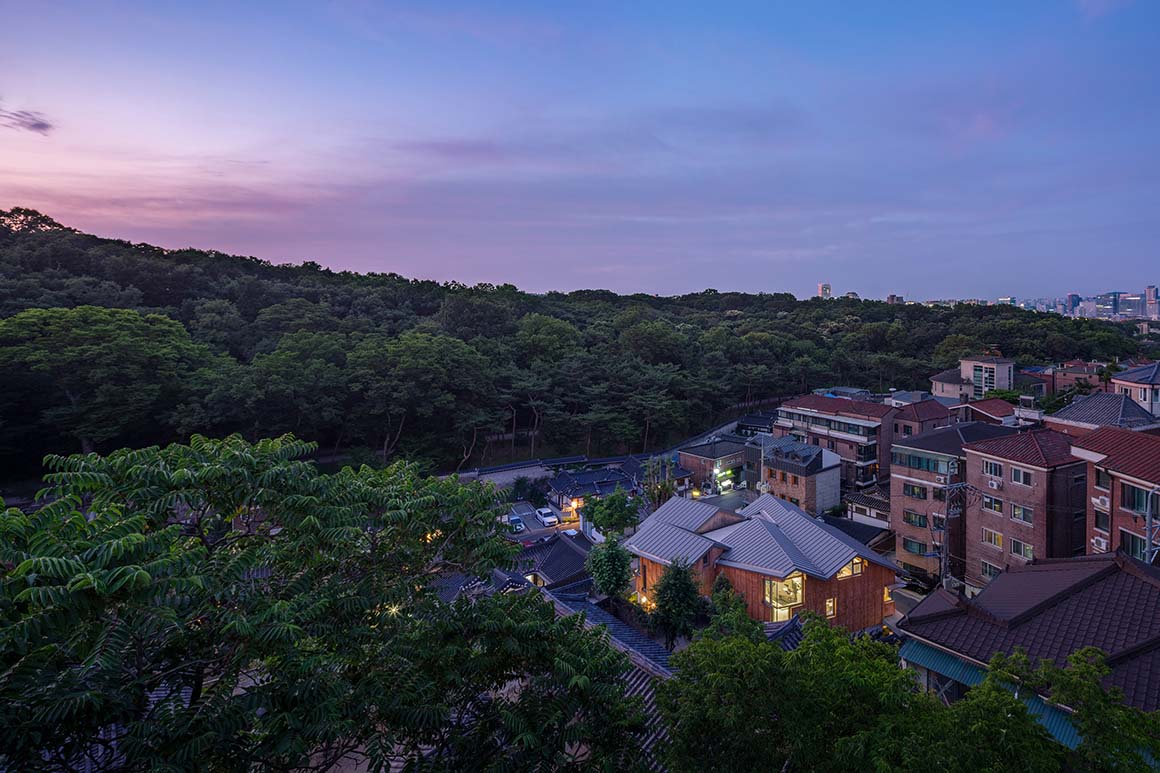
Project: Wonseo Studio / Location: 8-2 Wonseo-dong, Jongno District, Seoul / Architect: See Architects / Use: Type 2 neighborhood living facility / Site area: 351.40m² / Bldg. area: 2915m² / Gross floor area: 599.21m² / Bldg. coverage ratio: 56.51% / Gross floor ratio: 110.47% / Landscape area: 31.27m² / Bldg. scale: one story below ground, two stories above ground / Height: 9.5m / Structure: Reinforced Concrete Construction, Steel frame, Heavy Timber Structure / Exterior finishing: Exposed Concrete, Wood / Completion: 2021.11. / Photograph: Courtesy of the architect



































