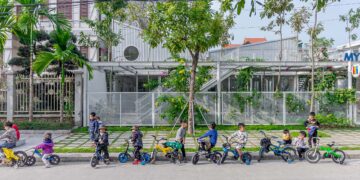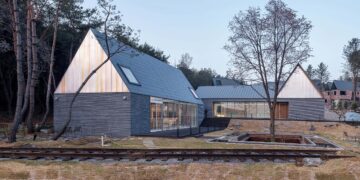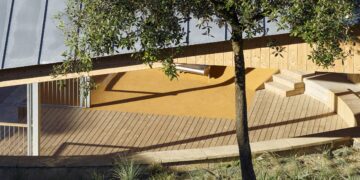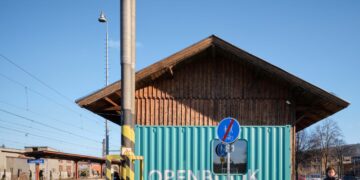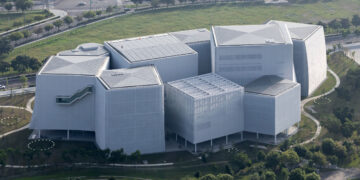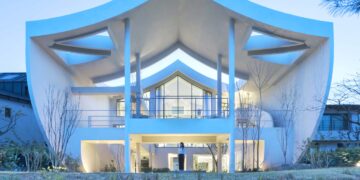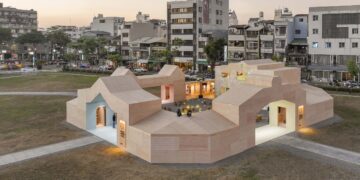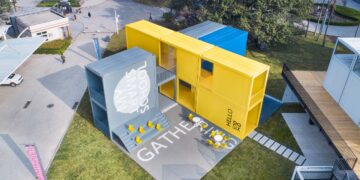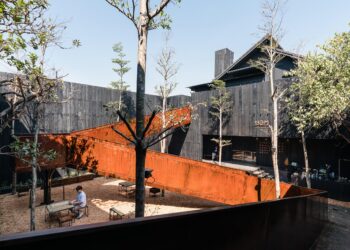Linear and circular brick walls absorbed into the landscape
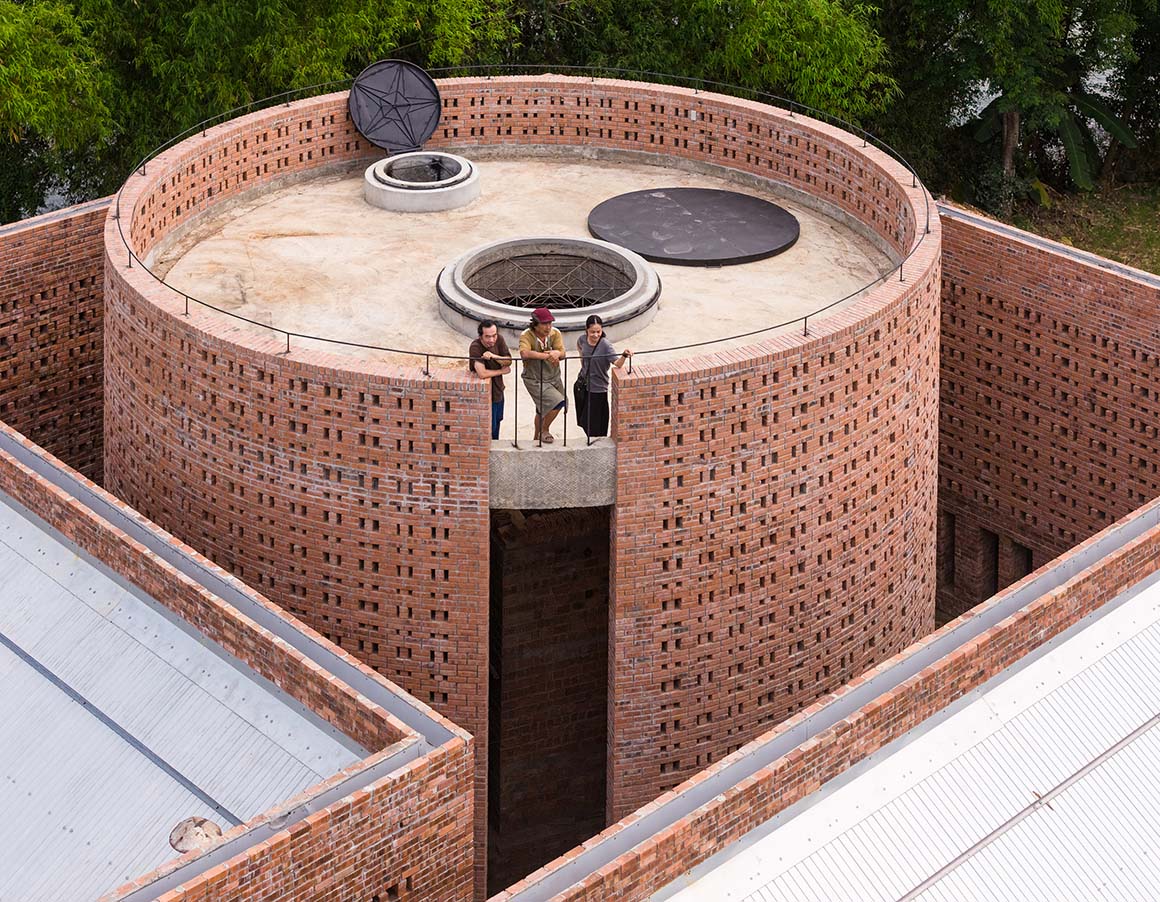
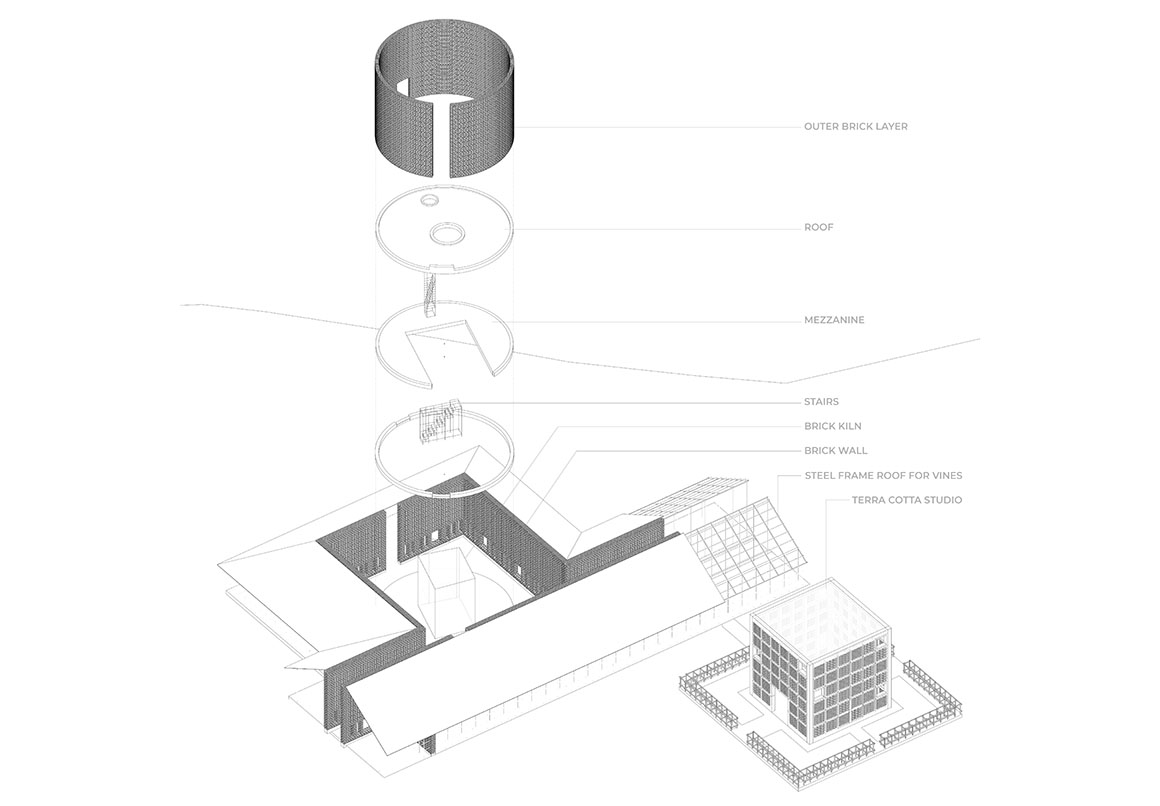
Nestled along a narrow path framed by walls of linear and circular brickwork, this terracotta workshop has operated for over 20 years in the secluded countryside of Quang Nam Province, Vietnam. The kiln is surrounded by meticulously designed brick walls that not only define the space but also harmonize with the natural environment. These walls are constructed to consider light, airflow, artisans’ movements, and the ideal brightness for pottery work.
A 5.4-meter-high brick wall separates the work area, kiln area, and experiential area. Located by the riverside, the artisans’ workspace is positioned on the side where the wall folds into a U-shape. Traditional Vietnamese rammed earth flooring helps regulate humidity, while porous bricks create a visual connection between the outdoor environment and the workspace. The experiential space, situated outdoors along a straight wall, features a walkway leading to the workshop where visitors can mold clay into souvenirs or listen to stories shared by the artisans.
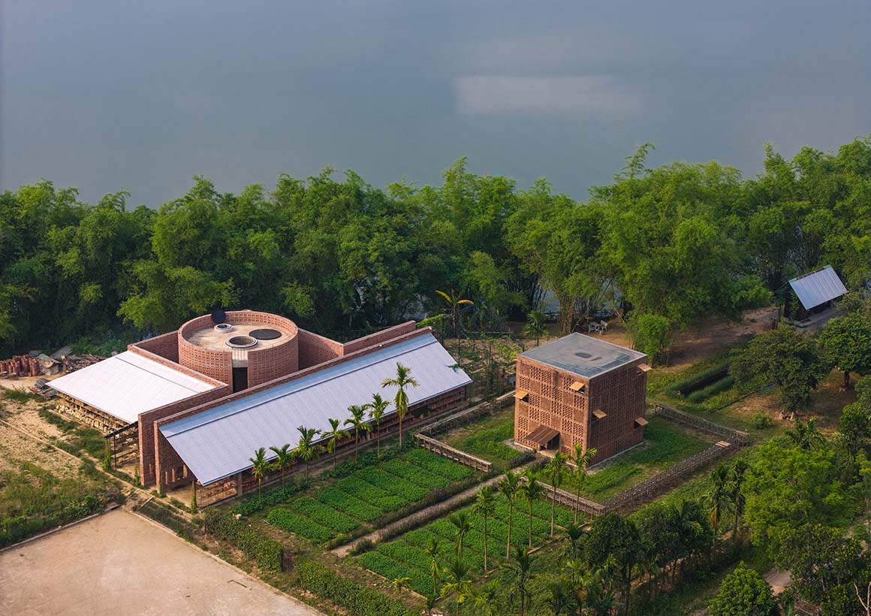
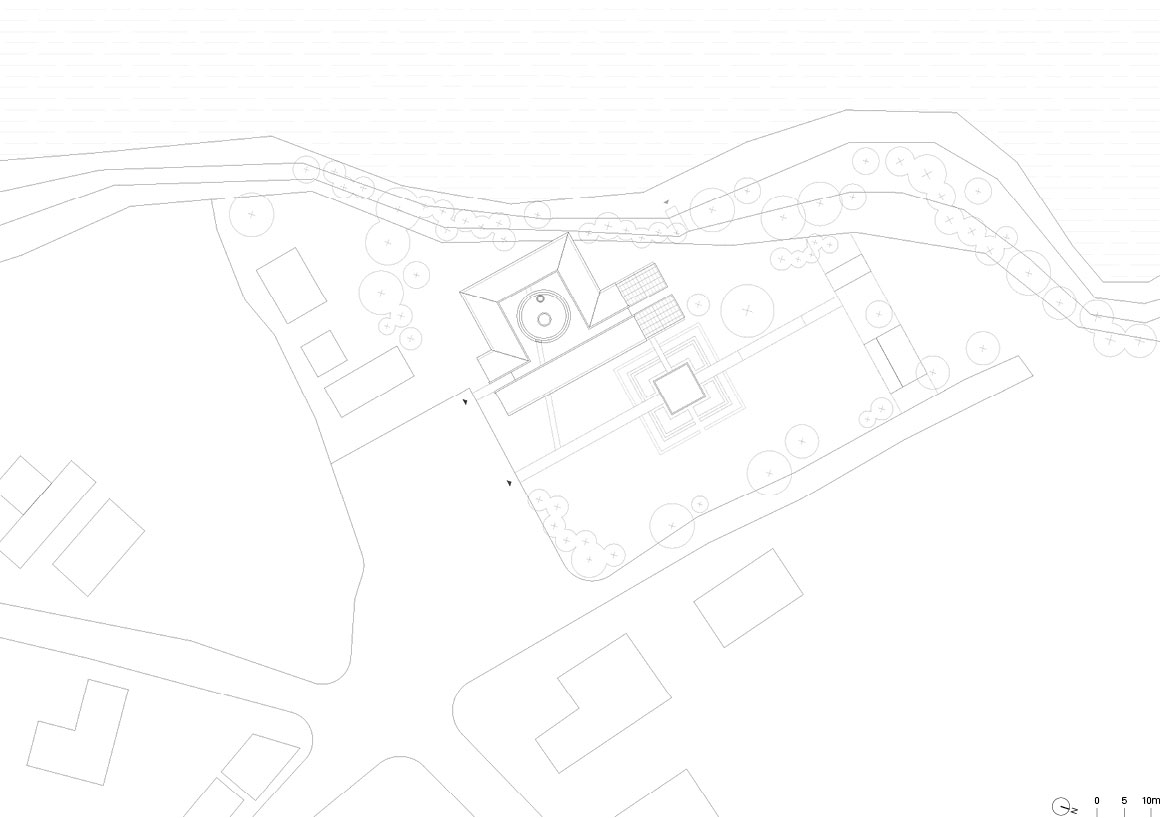
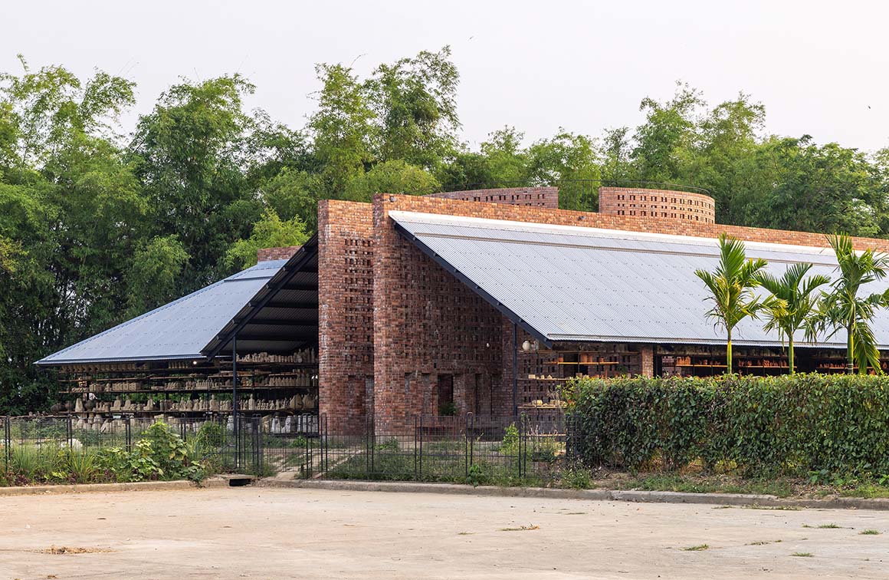
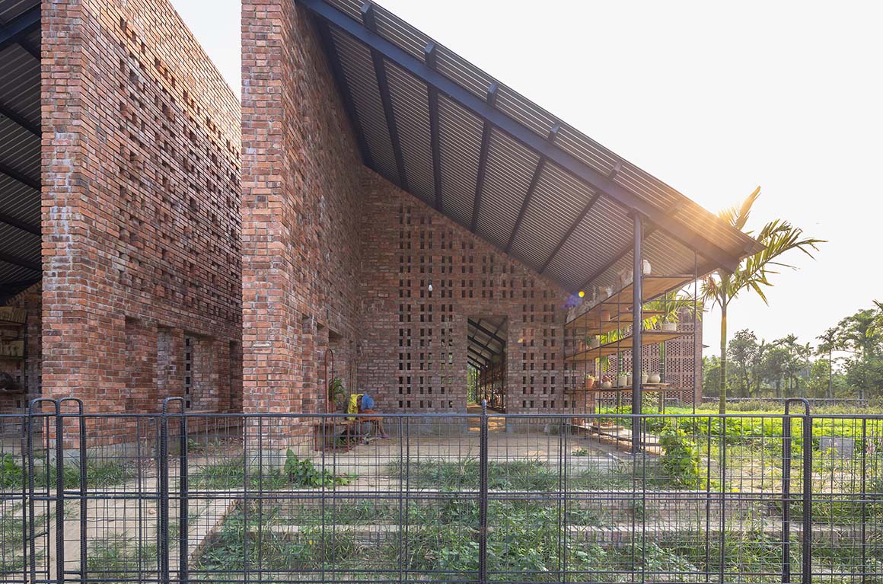
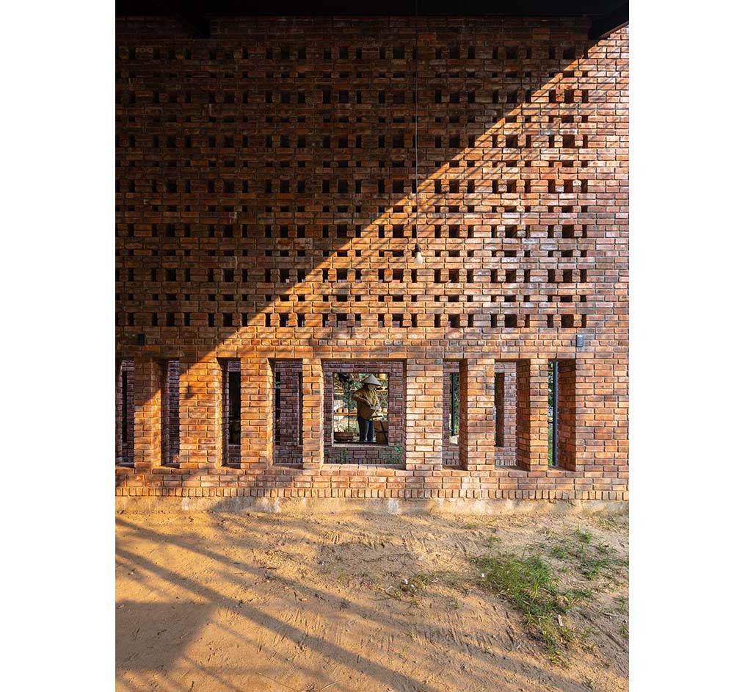
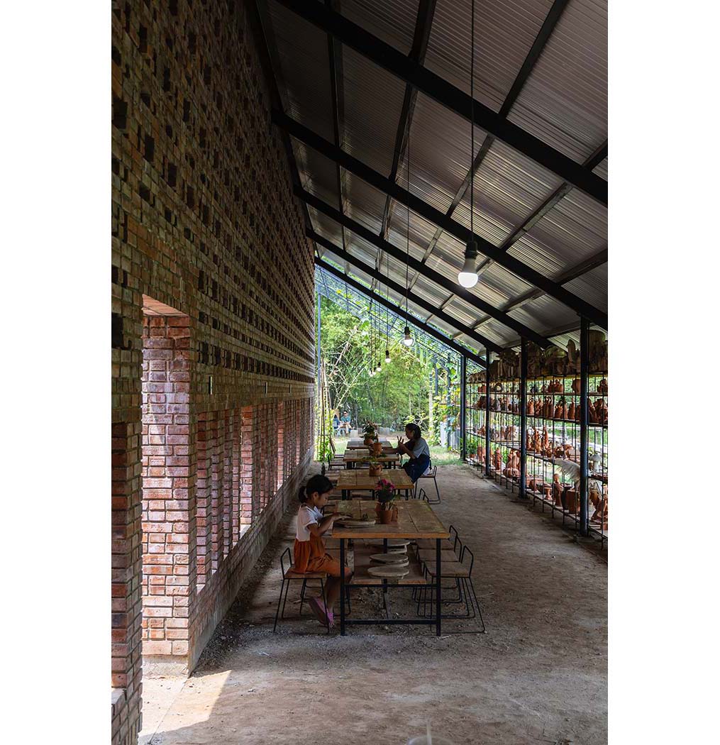
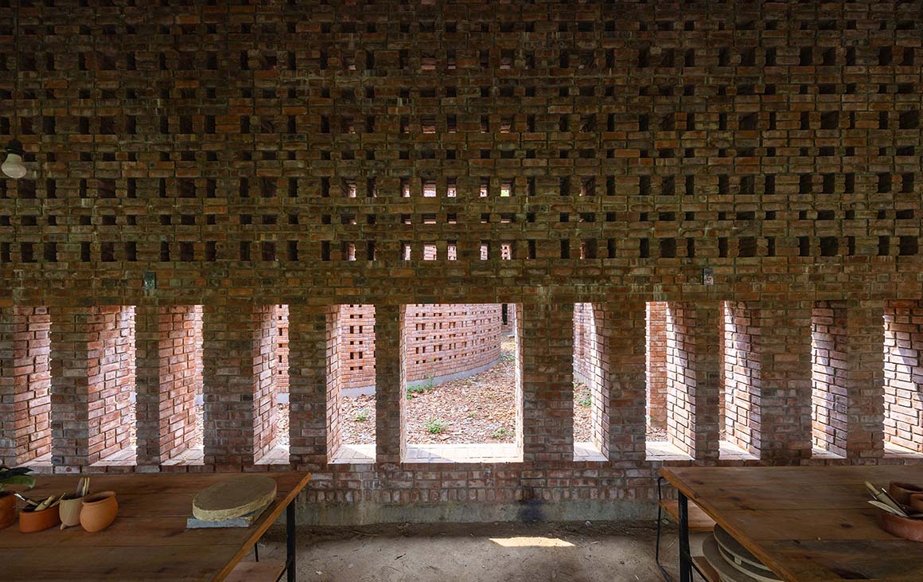
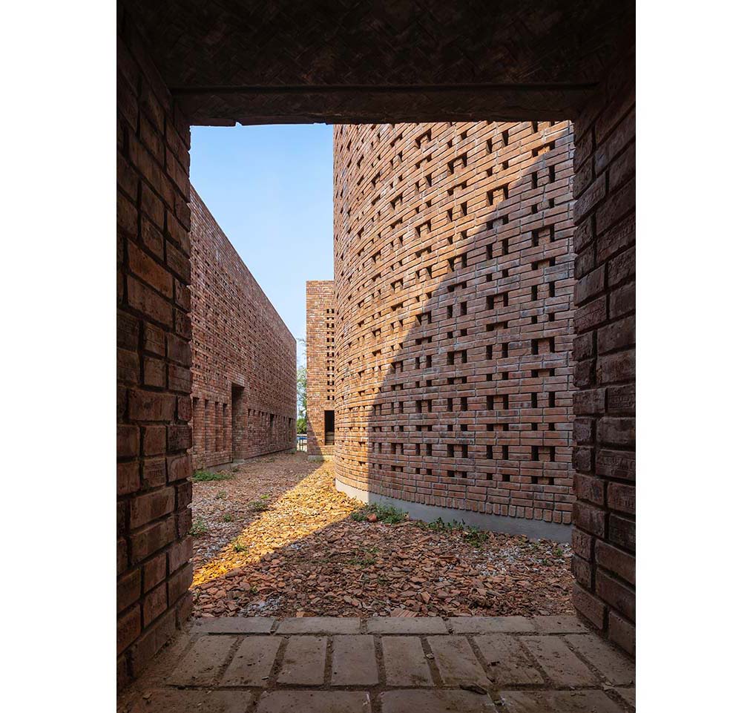
A long corridor links these areas to the kiln, marking the final stage of pottery production. Here, finely fired pottery is neatly arranged on shelves. Unfinished pieces, slag, and debris from the kiln process cover the floor. Walking over this terracotta flooring, the material’s unique sound and feel come to life.
The brick walls act as the structural framework, both dividing and connecting the different spaces while optimizing environmental conditions by casting shade and enhancing airflow. The circular wall, which forms a simple block around the old kiln, fits neatly within the flat walls. Windows are positioned low to maximize the shade cast by the angled roof, offering glimpses into the workshop through the gaps. Stacks of terracotta, firewood, and charcoal; kilns roaring with flames; smoke rising skyward; and finished pottery all contribute to the visual narrative. These elements not only shape the workshop’s identity but also connect it visually to the garden and bamboo grove by the river. Daily scenes from the workshop blend into the surrounding landscape.
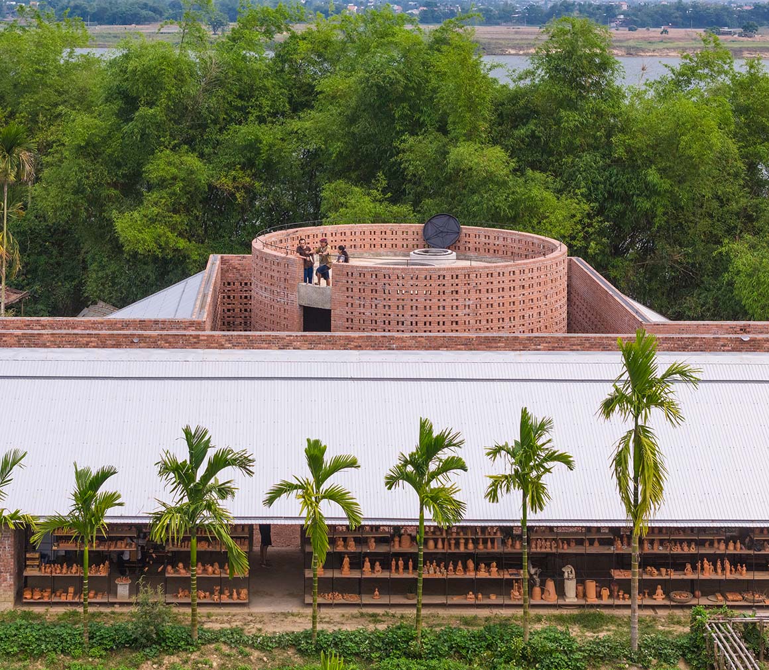
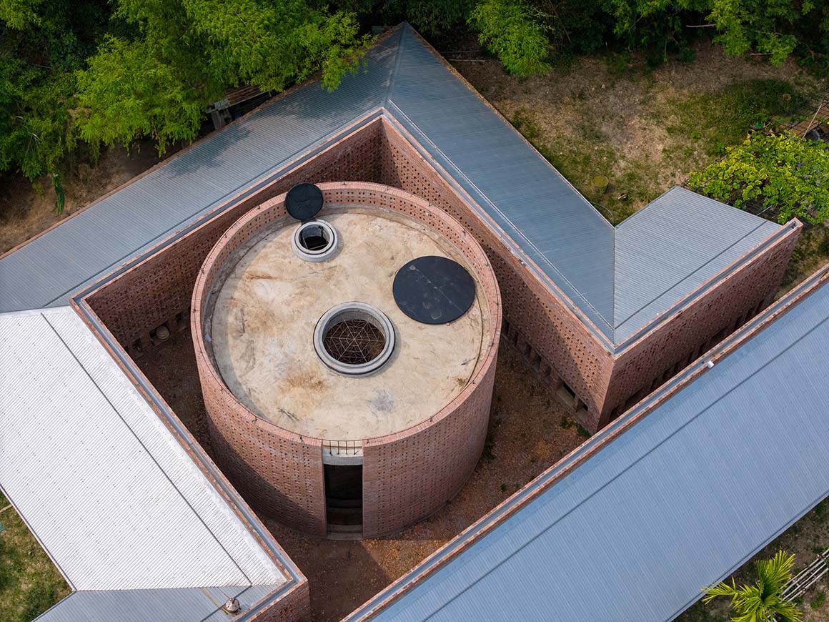
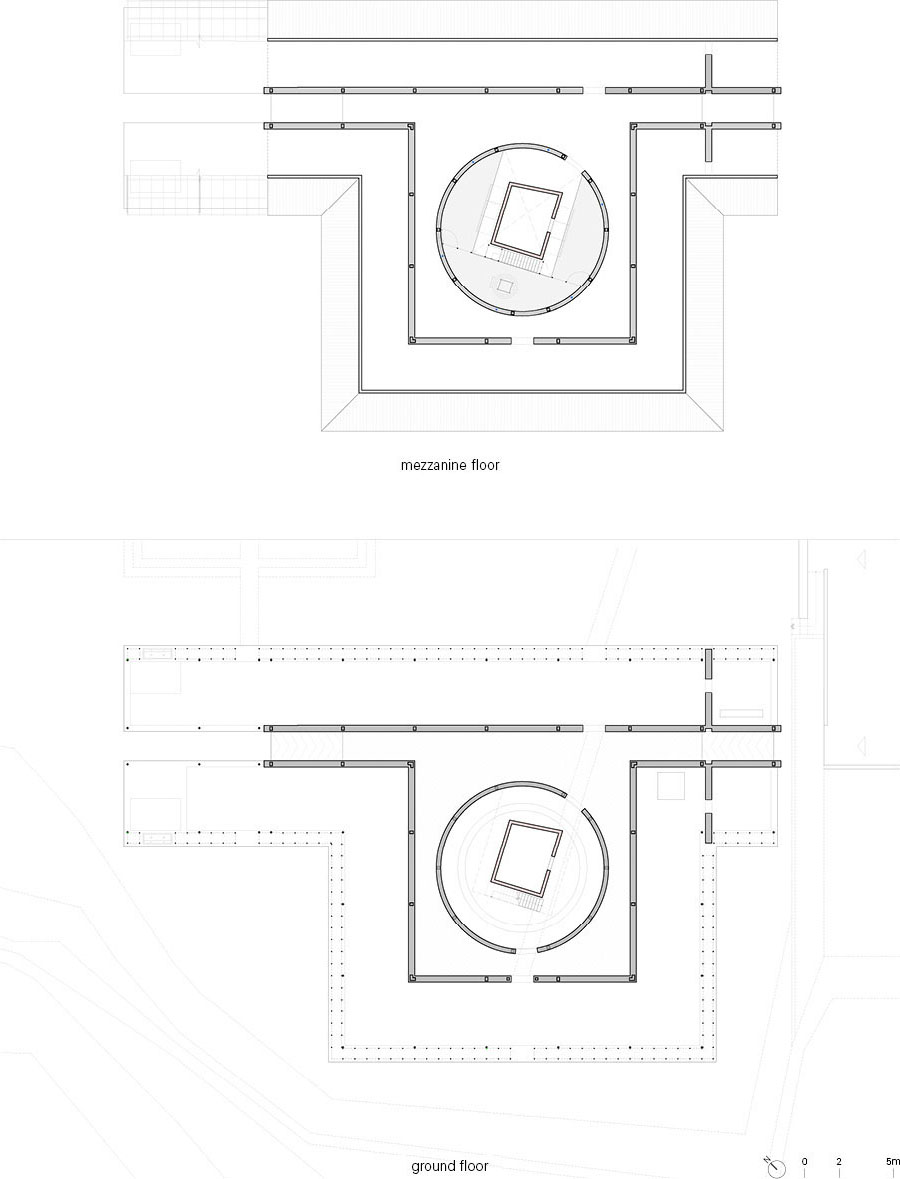
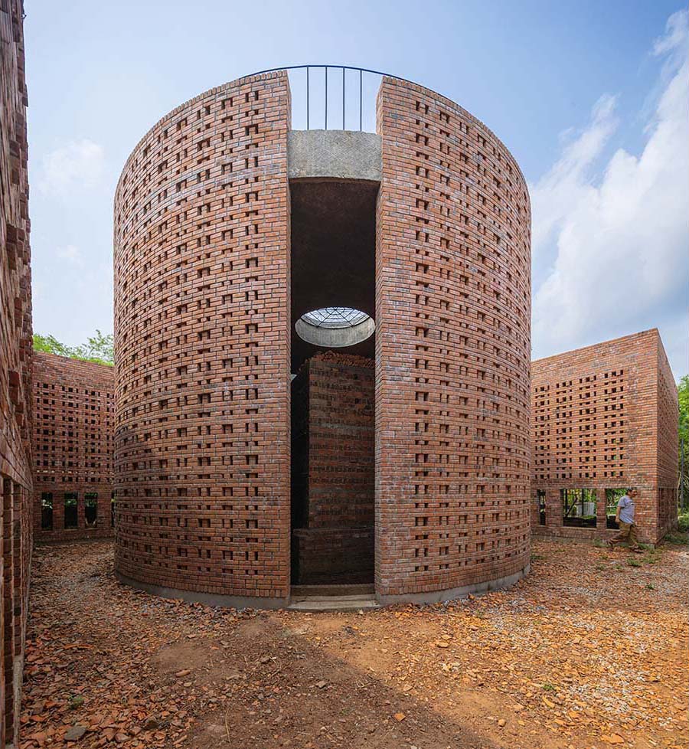

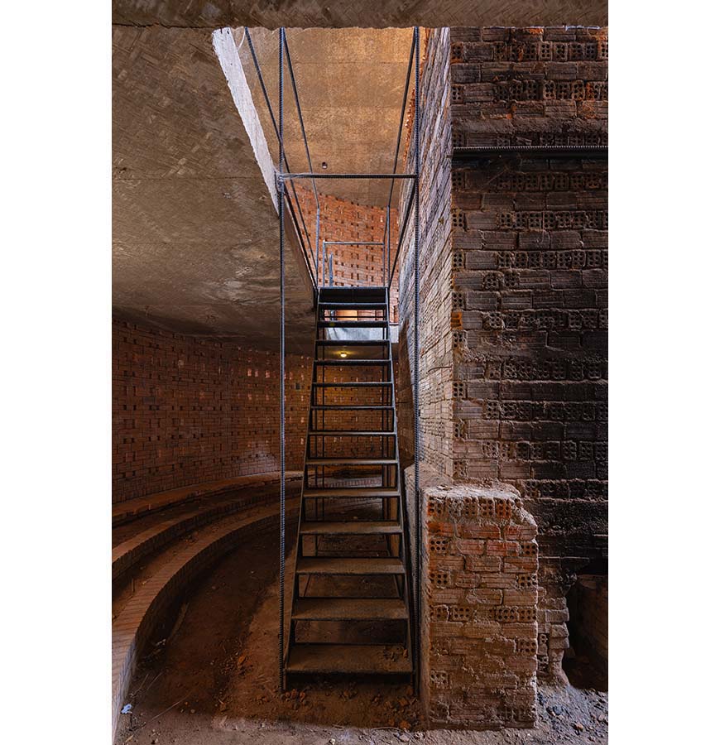
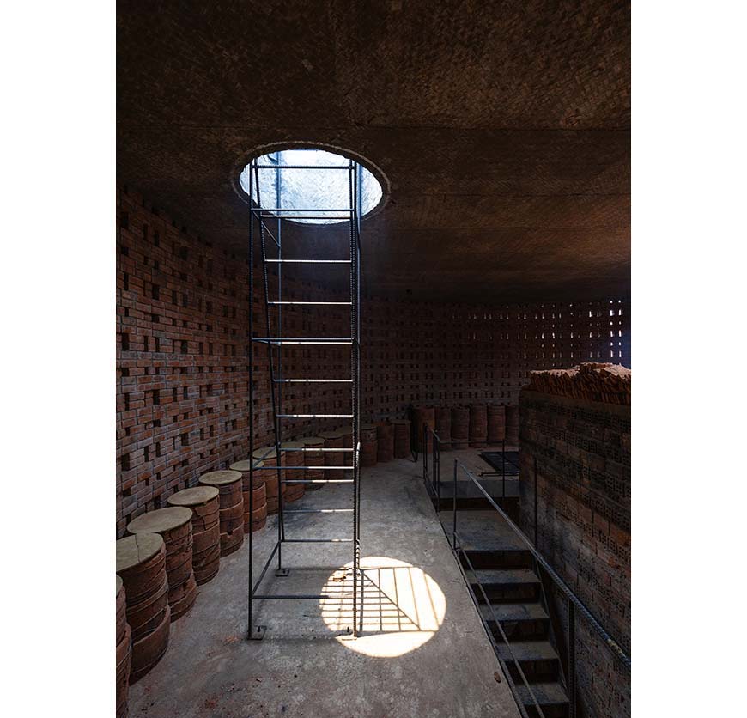
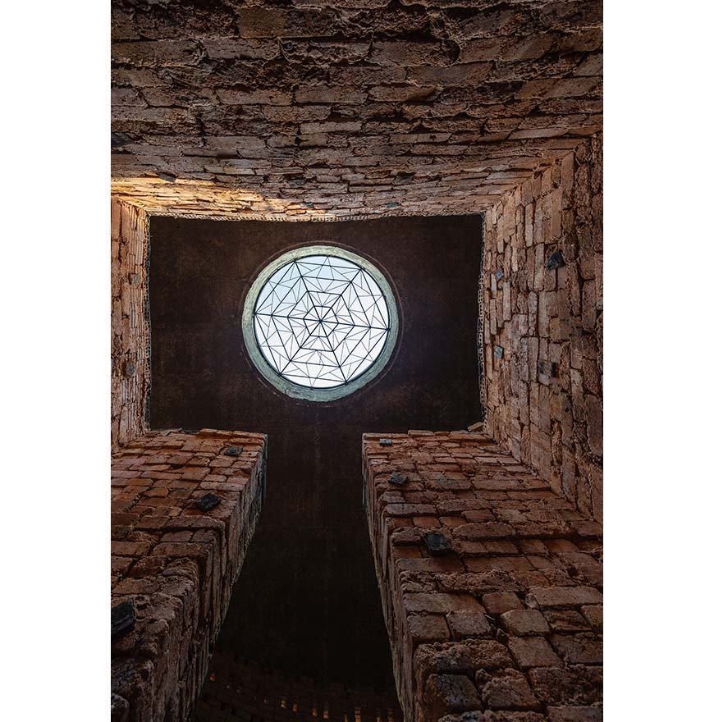
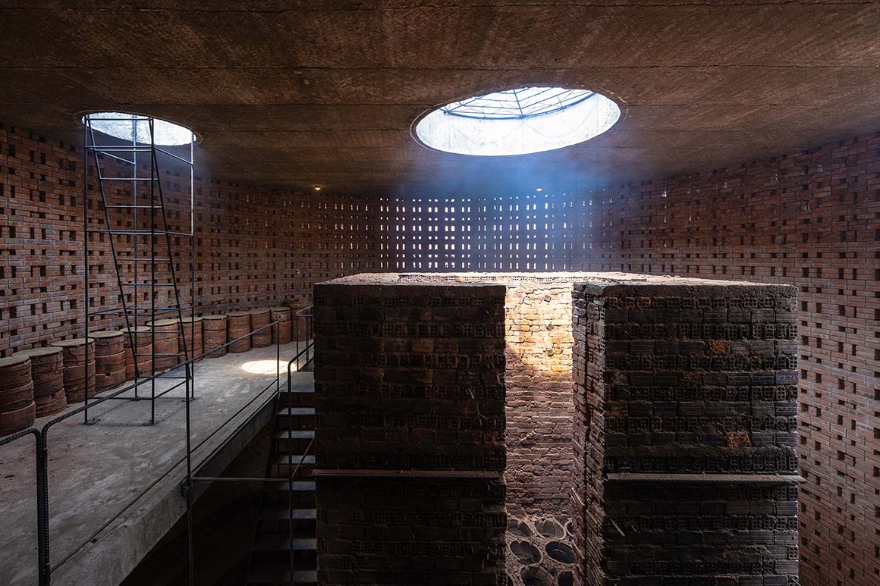
Project: Terra Cotta Workshop / Location: Dien Phuong, Dien Ban, Quang Nam Province, Vietnam / Architect: Tropical Space / Engineer: Bach Ngoc Hoang / Construction: Local workers / Site area: 3000m² / Bldg. area: 682m² / Bldg. scale: Level 02 (1 ground floor, 1 mezzanine) / Materials: Clay solid brick, Concrete, Steel / Completion: 2023 / Photograph: ©Trieu Chien (courtesy of the architect)

