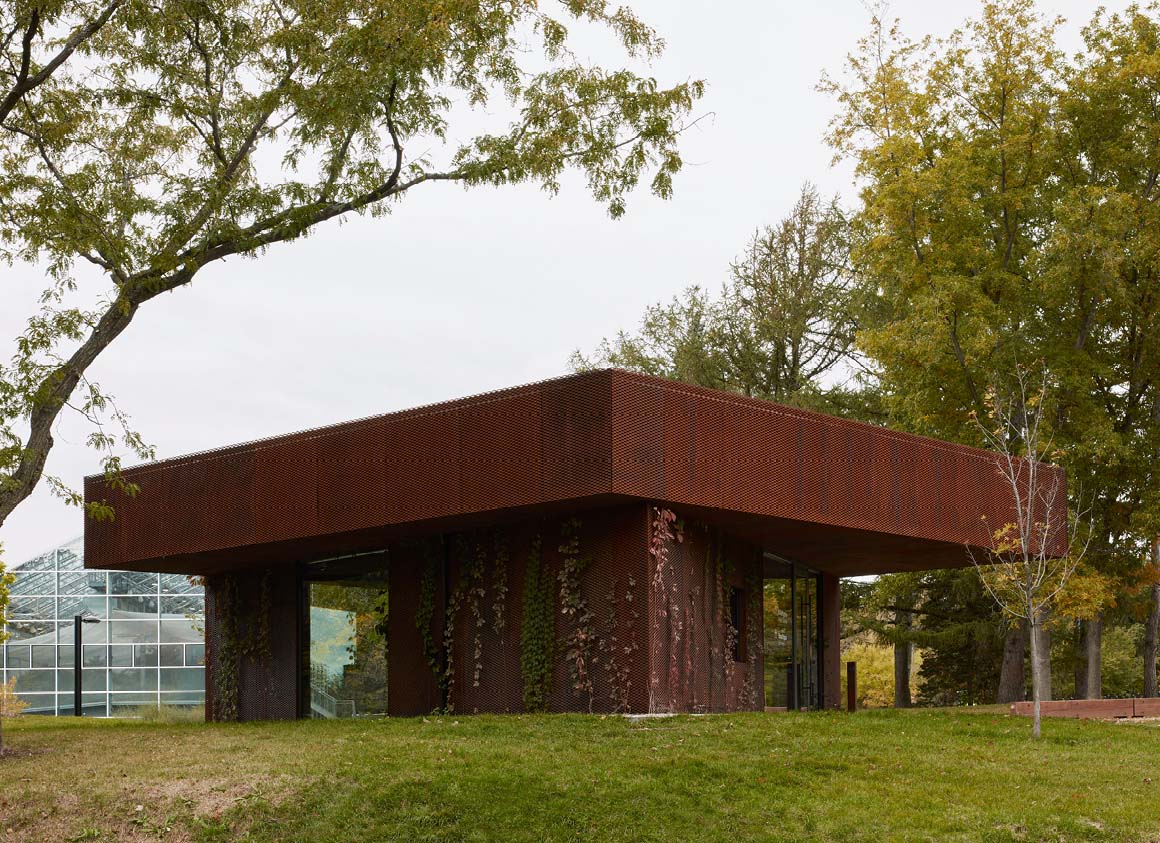Triangular space topped with quadrangular roof
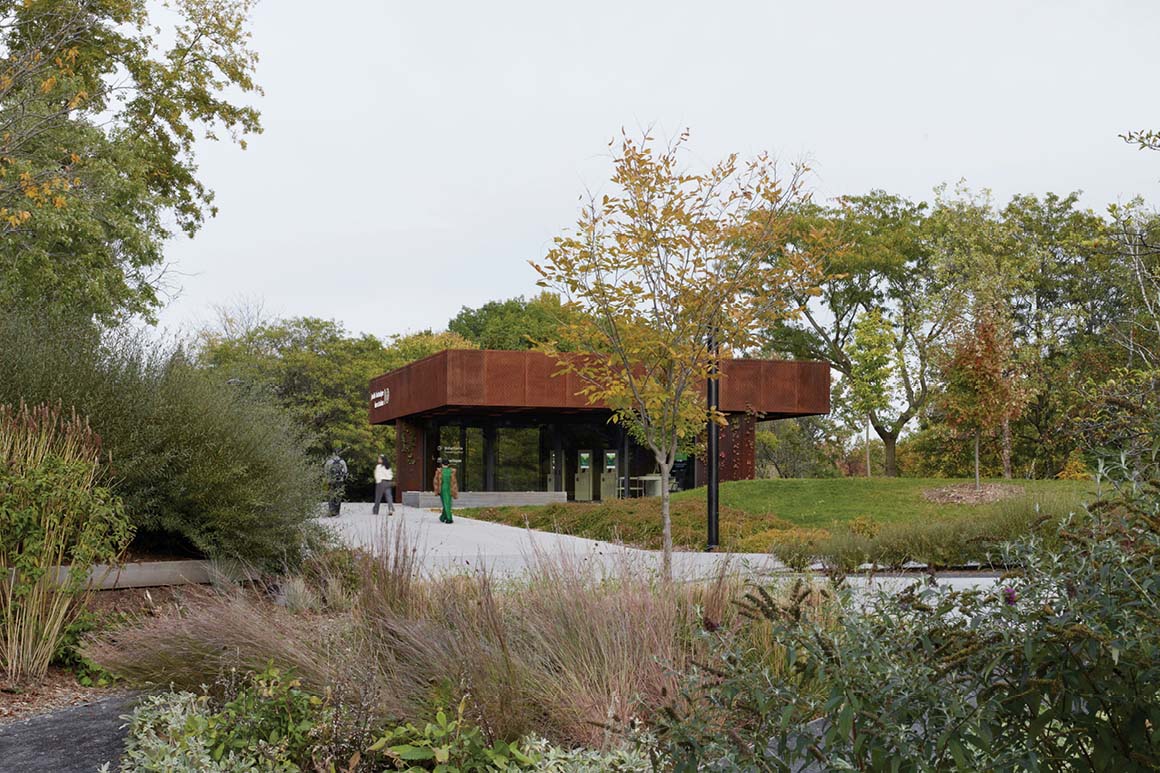
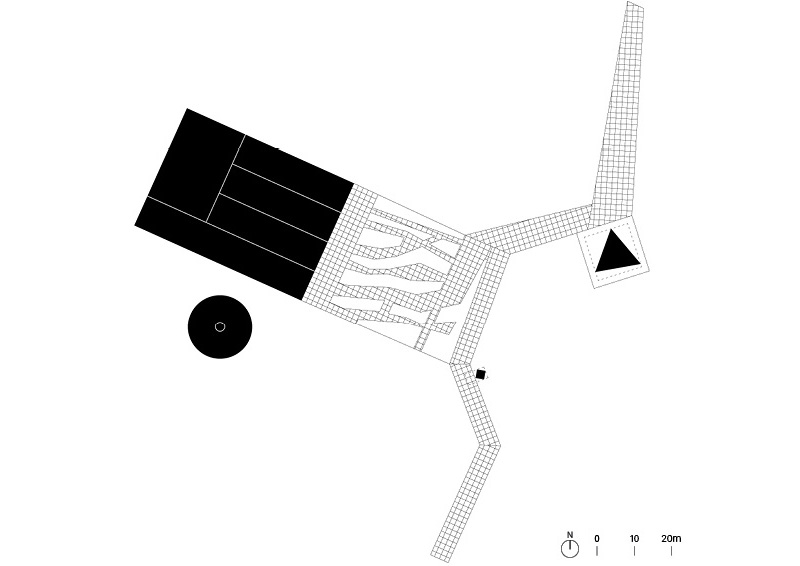
At the Montreal Botanical Garden in Canada, a corten steel pavilion greets visitors with a design that harmoniously blends with the natural colors of its surroundings. Situated along the path connecting Maisonneuve Park and the Insectarium within the garden area, the pavilion naturally captures the attention of passersby. Its triangular plan serves as a focal point in the landscape, directing the flow of movement by guiding visitors to enter on one side and exit on the other, forming a connection to both the Botanical Garden and the Insectarium.
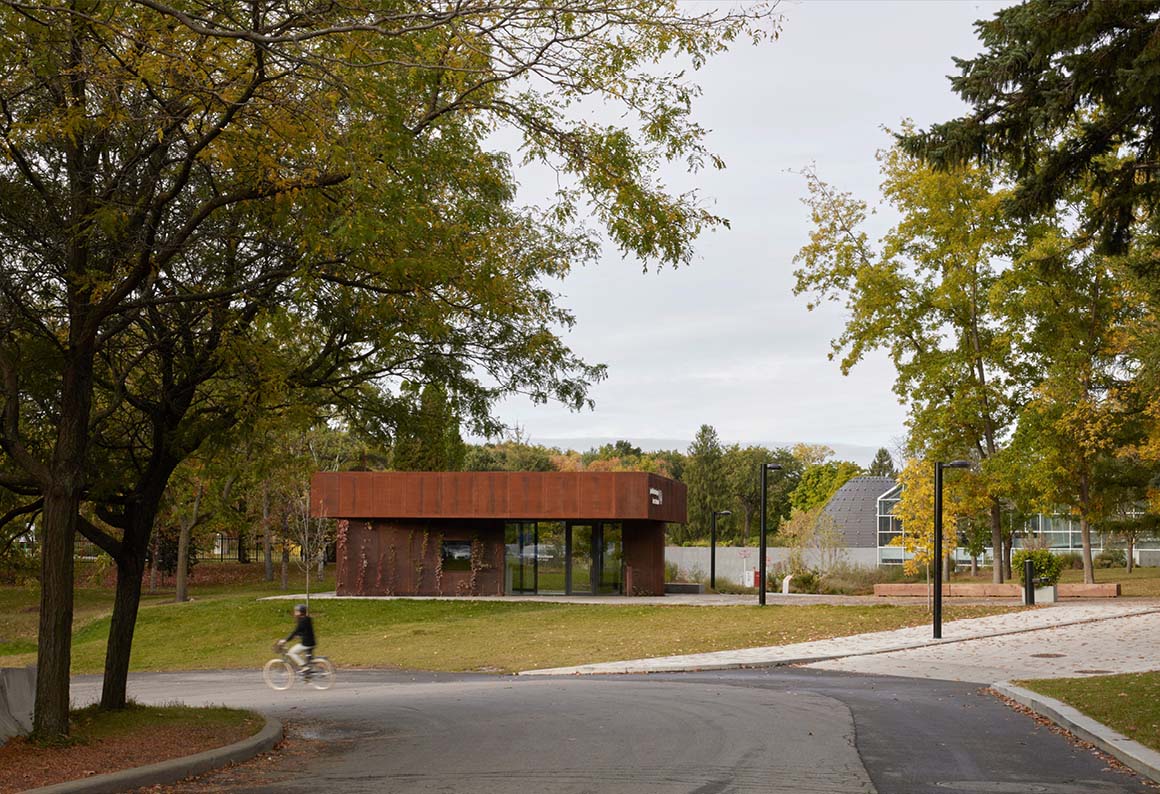

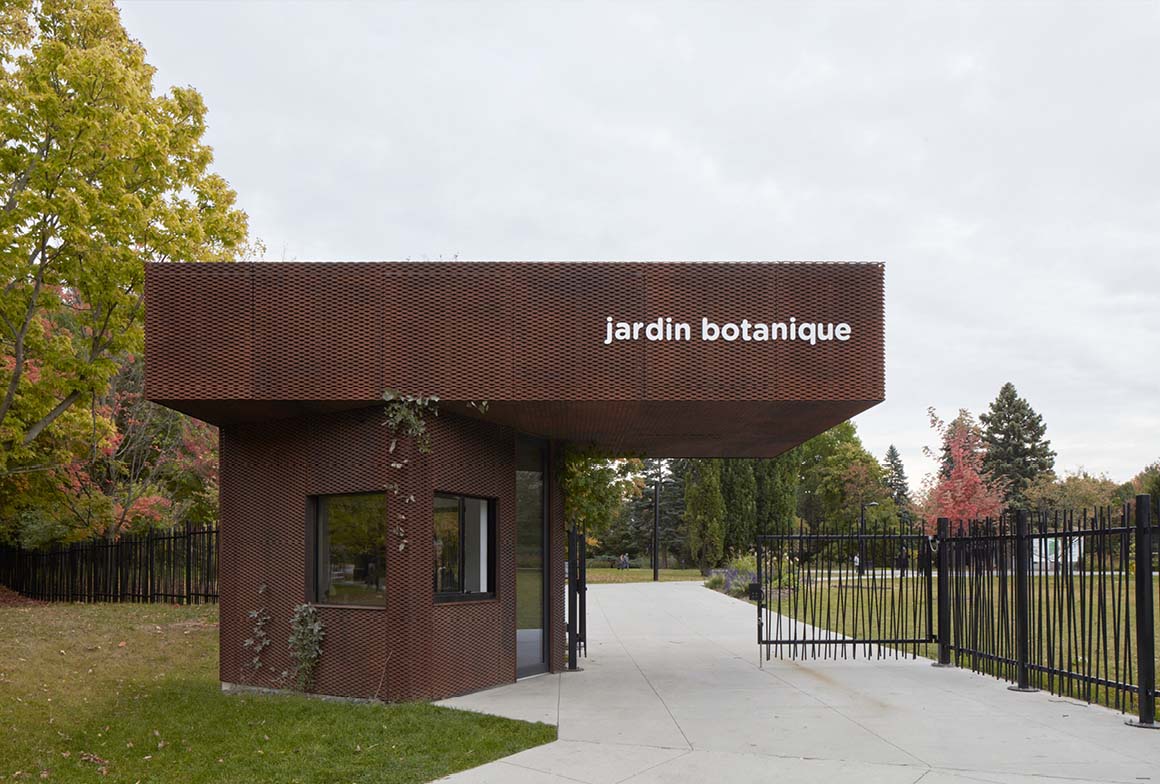
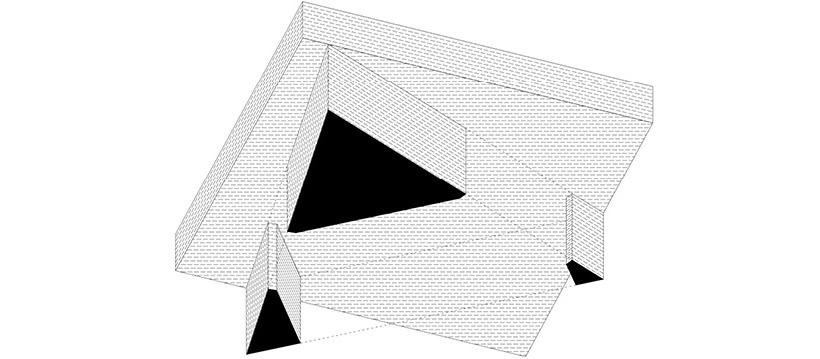
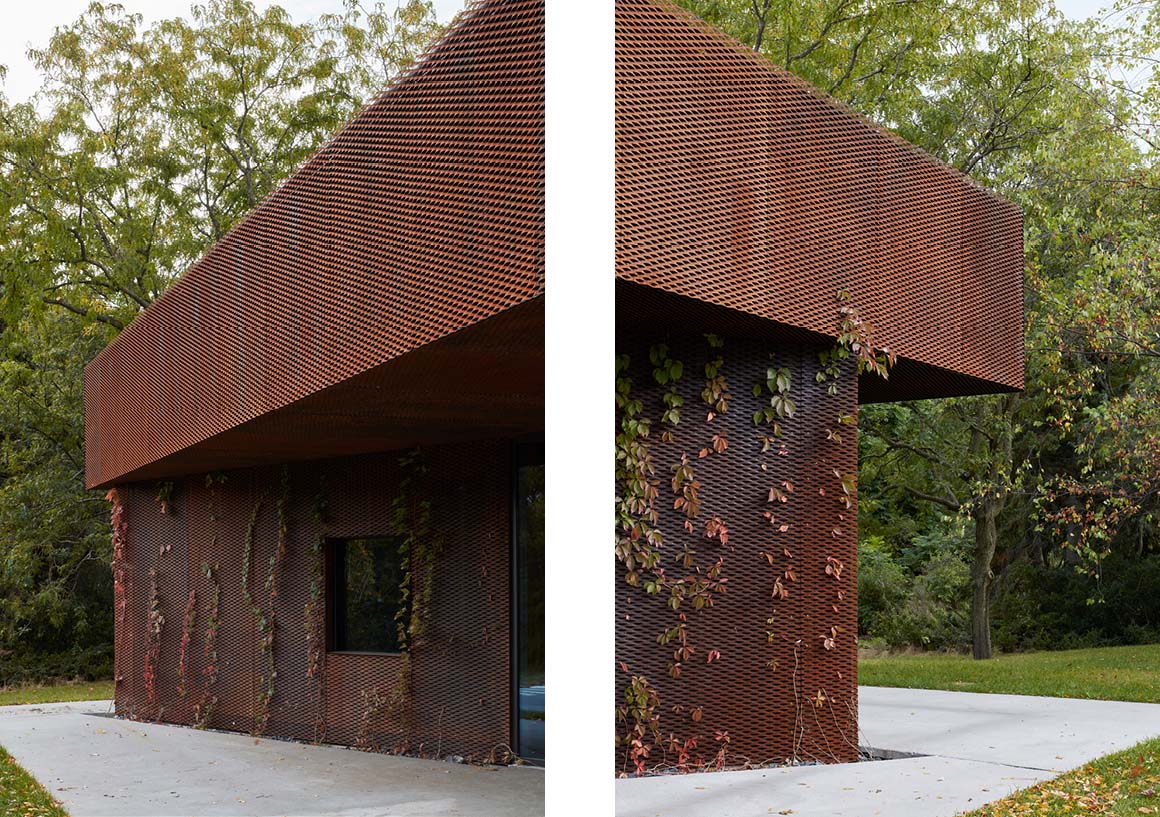
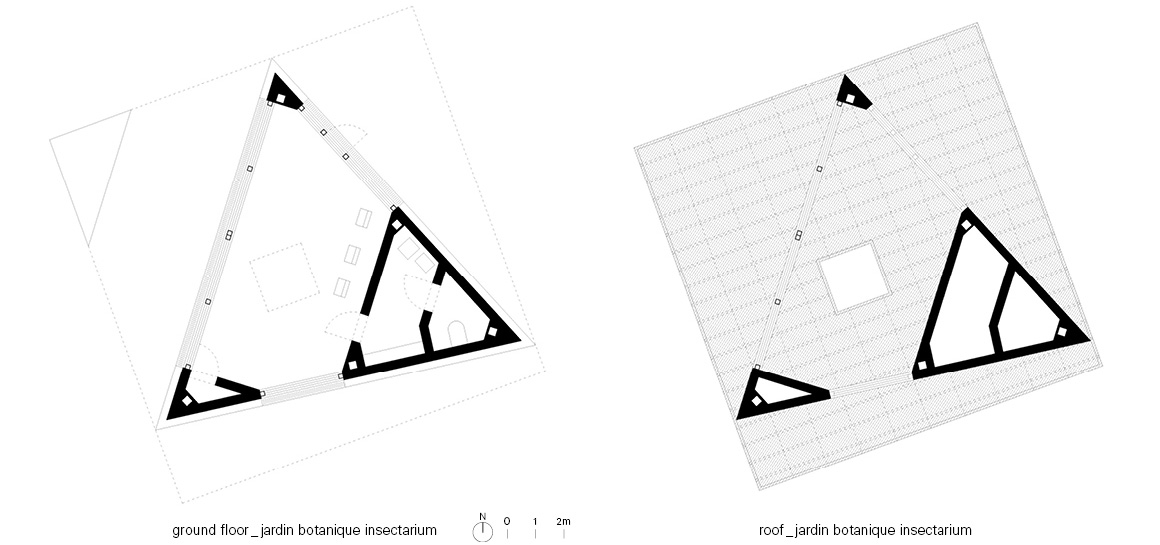
The design combines simple triangular and square shapes, evoking a primitive character emphasized by the uniform corten steel cladding that covers all surfaces. The points of the triangular plan function as pillars, supporting a broad square roof. The interplay of these geometric forms creates generous eaves, offering shelter from harsh sunlight and weather while creating a sense of continuity. The open design, with sliding doors that remain open when temperatures allow, blurs the line between indoors and outdoors.
The pavilion opens widely to its surroundings. Visitors can experience the breeze, hear birdsong, and smell the scents of the forest as they plan their visit, purchase tickets, or gather information at the reception counter. The entrance and exit areas serve as temporary shelters and meeting points, fostering serendipitous encounters.
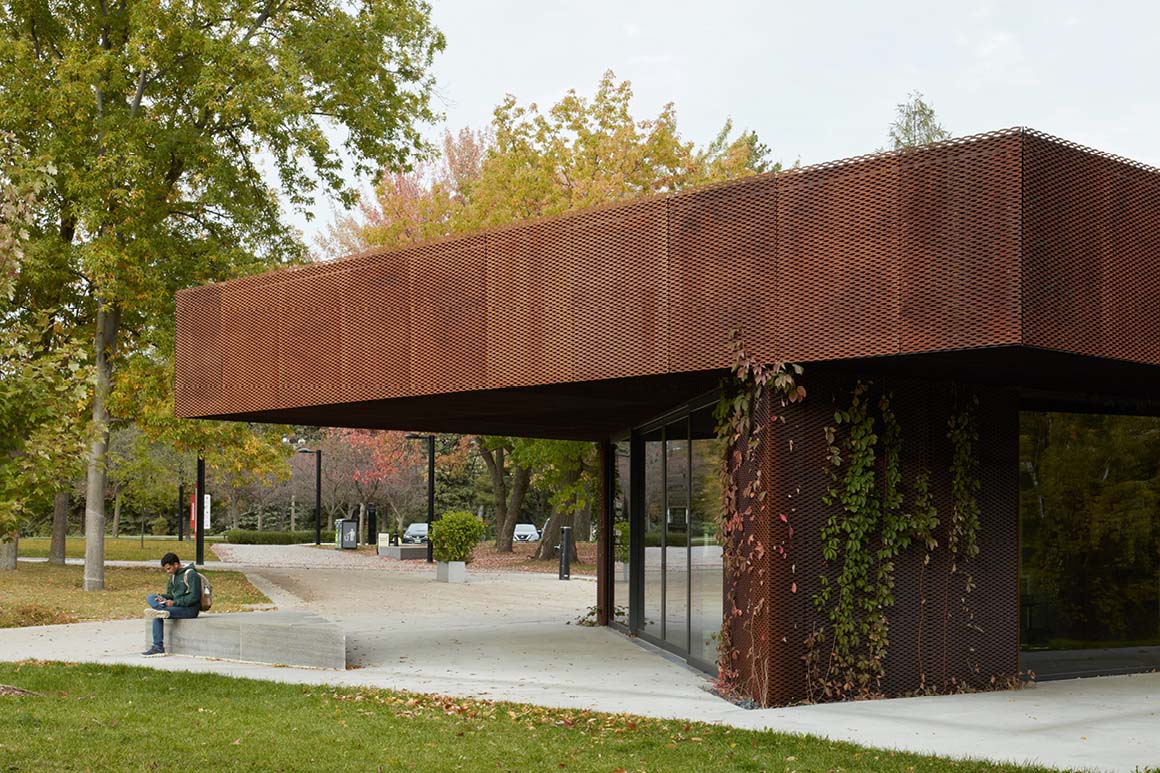
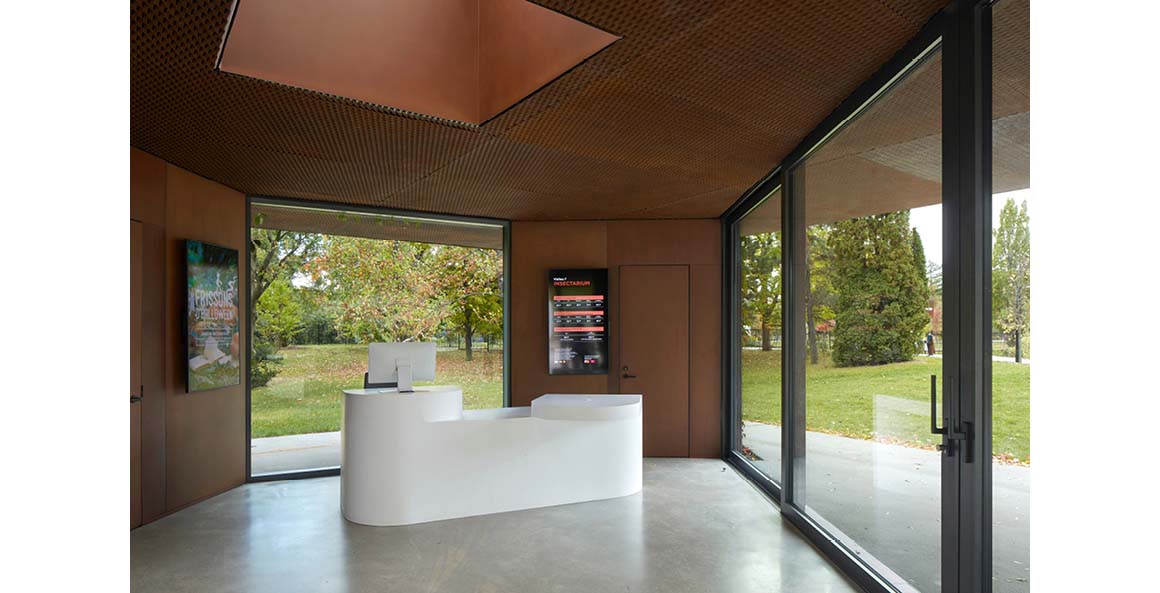
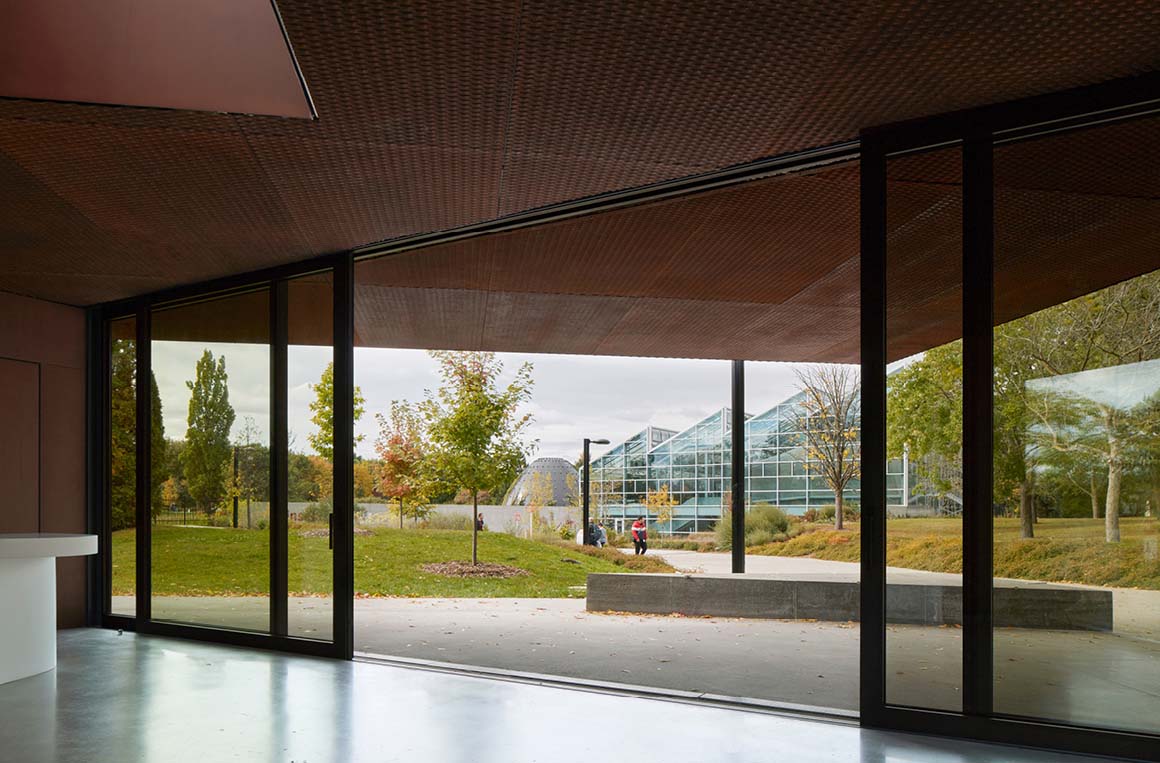
The architects were inspired by 18th and 19th-century English gardens, closely tied to the Romantic movement, which expressed nostalgia for a sublime, imperfect natural world. The pavilion embodies the idea of architecture being overtaken by nature, symbolizing a symbiotic relationship where the built environment supports life.
Over time, as the corten steel weathers and vines grow on its surface, the pavilion will slowly be dominated by nature, evolving to complete its intended symbiotic relationship with the natural world.
Project name: Botanical Garden Entrance Pavilion / Location: 4101 Sherbrooke St E, Montreal, QC H1X 2B2, Canada / Architect: Pelletier de Fontenay / Civil, structure, mechanical engineer: EXP / Landscape architect: Lemay / Client: Ville de Montréal / Site area: 9,697m2 (entrance site of Parc Maisonneuve) / Bldg. area: 142m² / Gross floor area: 72m² / Completion: 2023 / Photography: ©James Brittain
